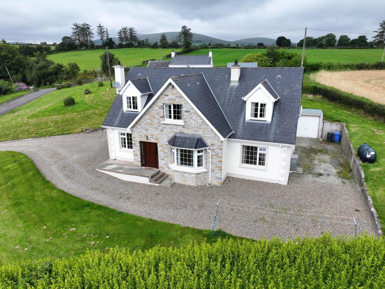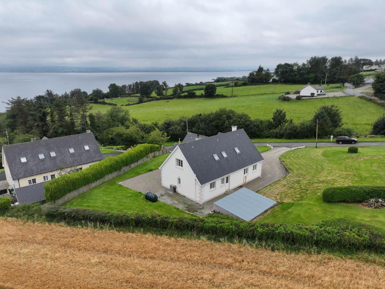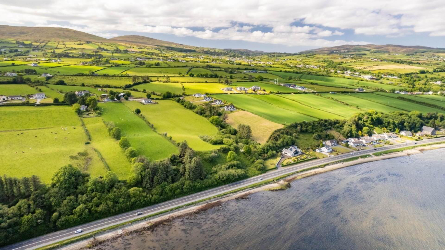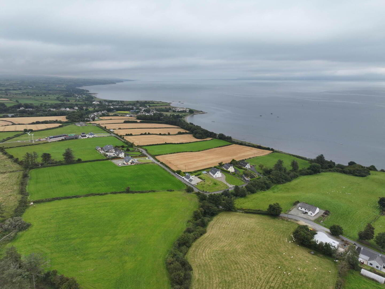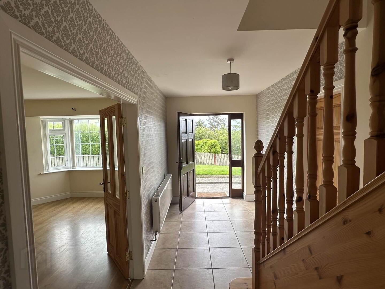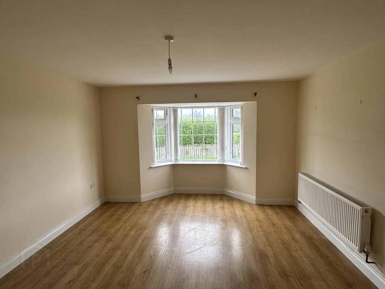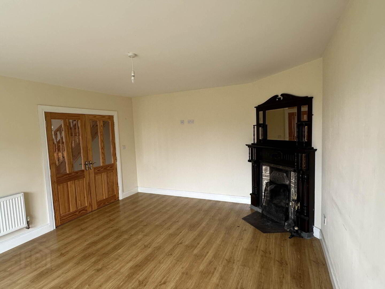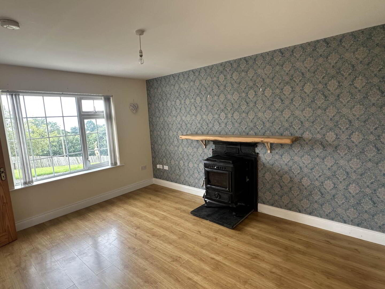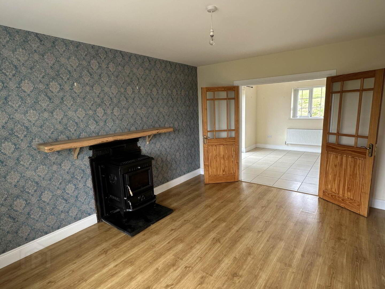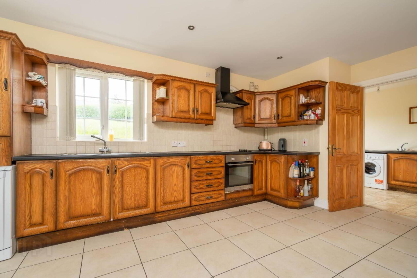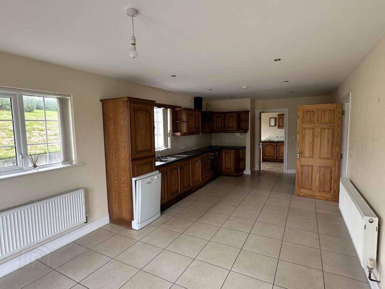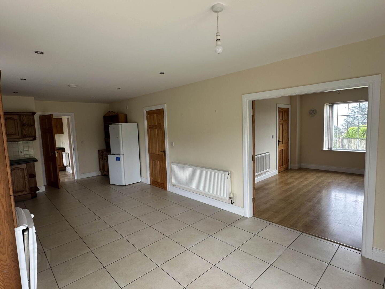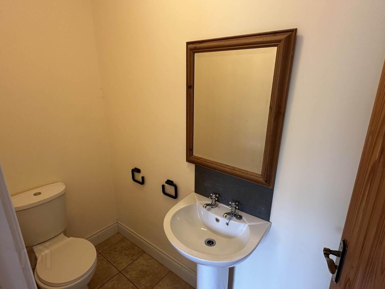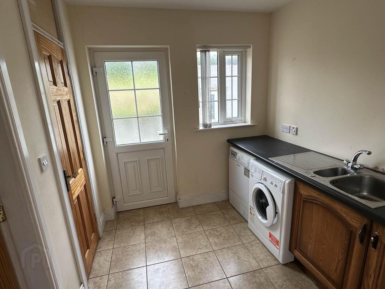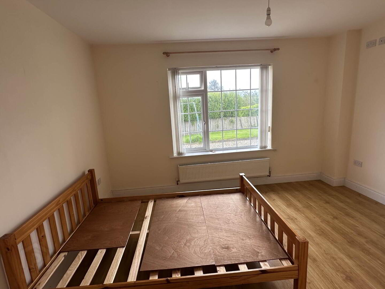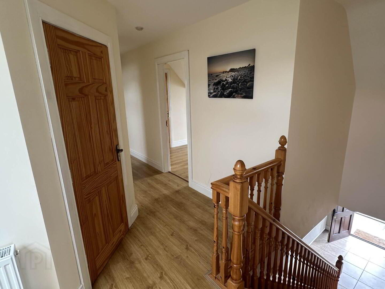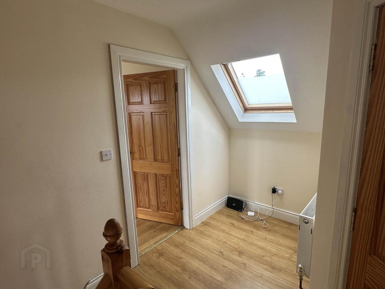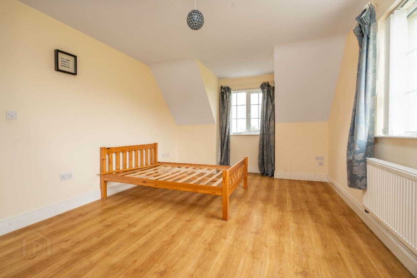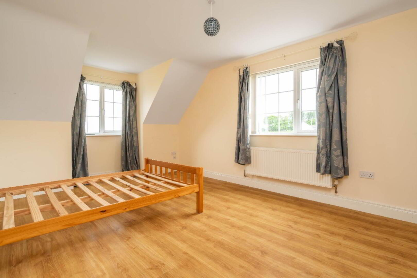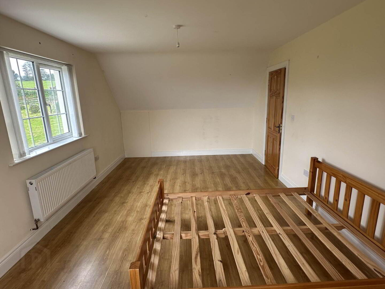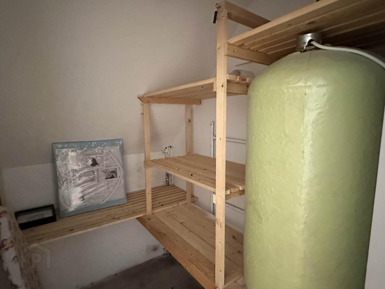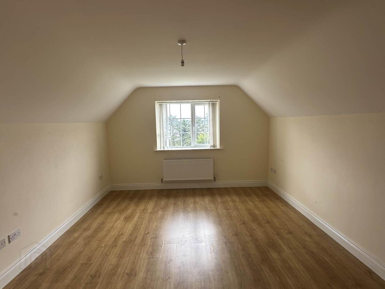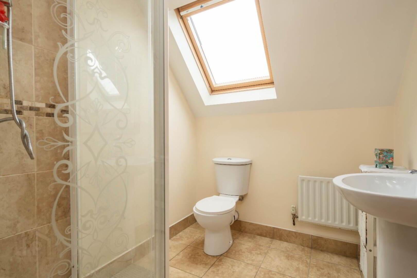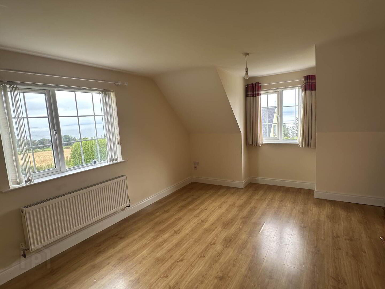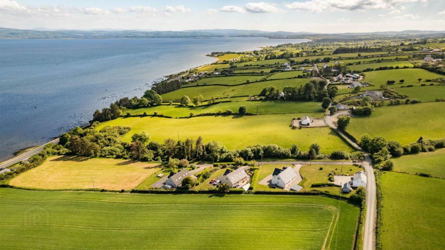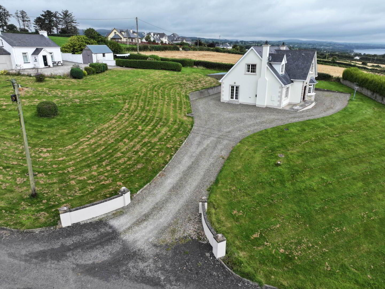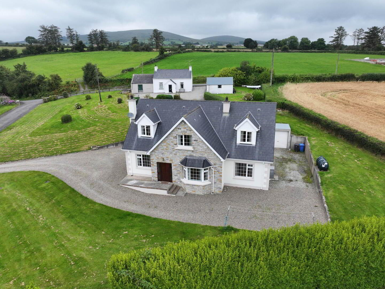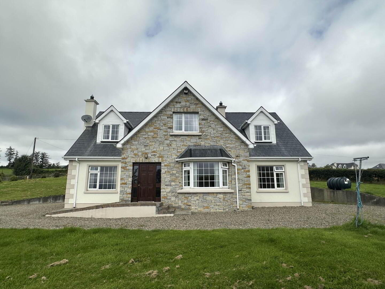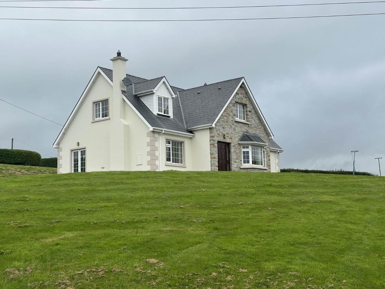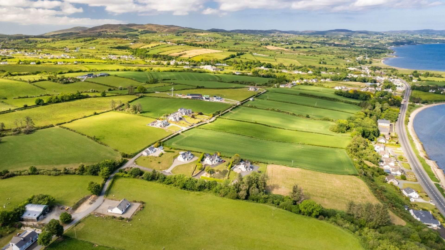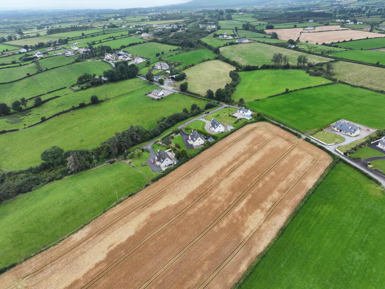For sale
Added 22 hours ago
The Moorings, Bogstown, Quigley`s Point, F93KX40
Price €390,000
Property Overview
Status
For Sale
Style
Detached House
Bedrooms
4
Bathrooms
4
Receptions
2
Property Features
Size
218 sq m (2,346.5 sq ft)
Tenure
Freehold
Property Financials
Price
€390,000
Stamp Duty
€3,900*²
Additional Information
- Excellent Elevated Location
- Overlooking Lough Foyle
- Four Bedrooms (2 en suite)
- Four Bathrooms
- 2350 sq ft
- Outskirts Of Quigley`s Point
- Just Off The Wild Atlantic Way
ACCOMMODATION COMPRISES;
Enter into;
GROUND FLOOR
Central Hallway - 6'9" (2.06m) x 19'10" (6.05m)
With tiled flooring.
Double doors with two glass panels, leading to;
Sitting Room - 18'6" (5.64m) x 13'4" (4.06m)
With front dormer, oak laminate flooring, corner fireplace with slate hearth, ornate cast-iron surround and mahogany mantle, and mantle mirror above.
Living Room - 11'6" (3.51m) x 14'7" (4.45m)
Front facing, oak laminate flooring, fireplace with raised slate hearth, with ornate cast iron surround, solid carved pine mantle, and solid-fuel-burning range (that heats water and radiators).
Double glass panelled doors, leading to;
Open Plan Kitchen / Dining Room - 12'7" (3.84m) x 24'8" (7.52m)
Rear and side facing, with tiled flooring, side patio doors, country-style kitchen units with latch-style handles, free-standing dishwasher, 1½ sink, black and grey speckled worktop, four-ring ceramic hob, with electric oven below and extractor fan above, free-standing fridge freezer and kitchen dresser.
Leading to;
Rear Porch / Utility Room - 7'8" (2.34m) x 8'8" (2.64m)
With tiled flooring, country-style kitchen units with brass latch-style handles, black and grey-speckled worktop, plumbed for washing machine, and tumble dryer.
Hall Cupboard - 2'0" (0.61m) x 4'0" (1.22m)
WC - 3'4" (1.02m) x 7'8" (2.34m)
With tiled flooring, dual-flush WC, wash hand basin with mirror above.
Hallway 2 - 3'6" (1.07m) x 19'9" (6.02m)
With tiled flooring.
Leading to;
Master Bathroom - 12'0" (3.66m) x 11'5" (3.48m)
Rear-facing, with tiled flooring, wash hand basin tiled with mirror above, WC, corner shower, fully tiled and mains fed, bath , tiled above with handheld chrome shower attachment.
Master Bedroom - 11'3" (3.43m) x 13'4" (4.06m)
Front-facing, with oak laminate flooring.
Leading to;
En Suite - 6'3" (1.91m) x 7'5" (2.26m)
Side-facing (unfinished).
Pine staircase, leading to;
FIRST FLOOR
Landing - 5'0" (1.52m) x 17'6" (5.33m)
With rear velux, with oak laminate flooring.
Bedroom 2 - 11'9" (3.58m) x 20'0" (6.1m)
Front and side-facing, with front dormer, with oak laminate flooring.
Walk-In Hot Press - 6'2" (1.88m) x 5'0" (1.52m)
Shelved.
Hallway 3 - 15'7" (4.75m) x 3'5" (1.04m)
With oak laminate flooring.
Bedroom 3 - 15'10" (4.83m) x 12'8" (3.86m)
Front-facing, with oak laminate flooring.
With Walk-In Wardobe - 3'9" (1.14m) x 5'7" (1.7m)
Shelved.
WC / Shower Room - 7'5" (2.26m) x 6'0" (1.83m)
With rear velux, tiled flooring, WC, wash hand basin with mirror above, corner shower, fully tiled with Aqualisa eclectic shower.
Master Bedroom 4 - 13'3" (4.04m) x 20'0" (6.1m)
Side-facing with front dormer, oak laminate flooring.
En Suite - 5'10" (1.78m) x 7'3" (2.21m)
With rear velux,tiled flooring, dual flush WC, wash hand basin with tile and mirror above, corner shower, fully tiled and mains fed.
Directions
Approaching from Derry, take first left after Aught Road, drive 0.5-miles, veer right at first bend, (driving parallel to main road), drive approximately 0.75 miles. Entrance to Moorings is on the right-hand-side down tarmac lane shared by 3 properties, turn left on gravel drive,enter over wide concrete disabled ramp (also with separate steps).
what3words /// imaged.edgily.shavings
Notice
Please note we have not tested any apparatus, fixtures, fittings, or services. Interested parties must undertake their own investigation into the working order of these items. All measurements are approximate and photographs provided for guidance only.
Travel Time From This Property

Important PlacesAdd your own important places to see how far they are from this property.
Agent Accreditations

