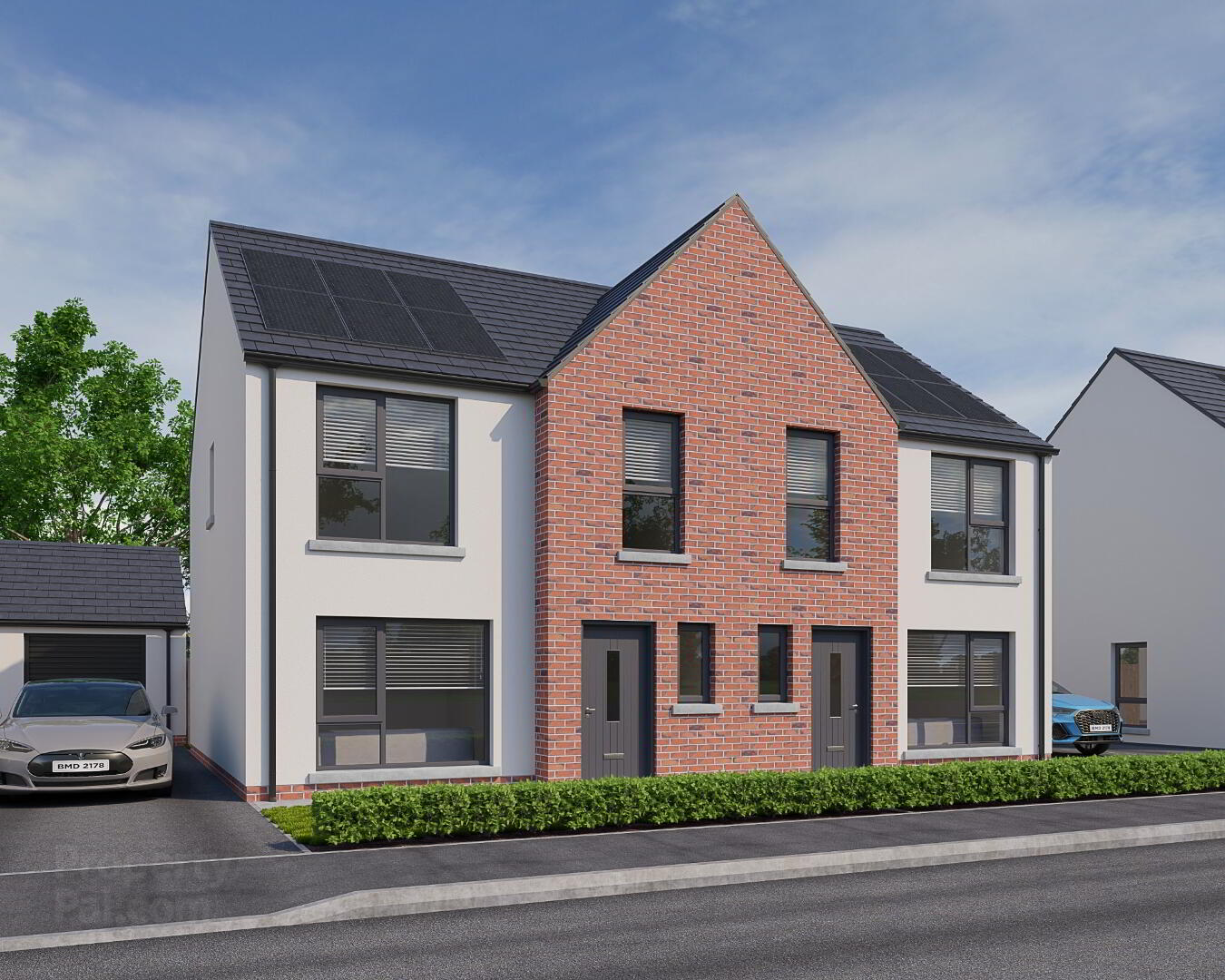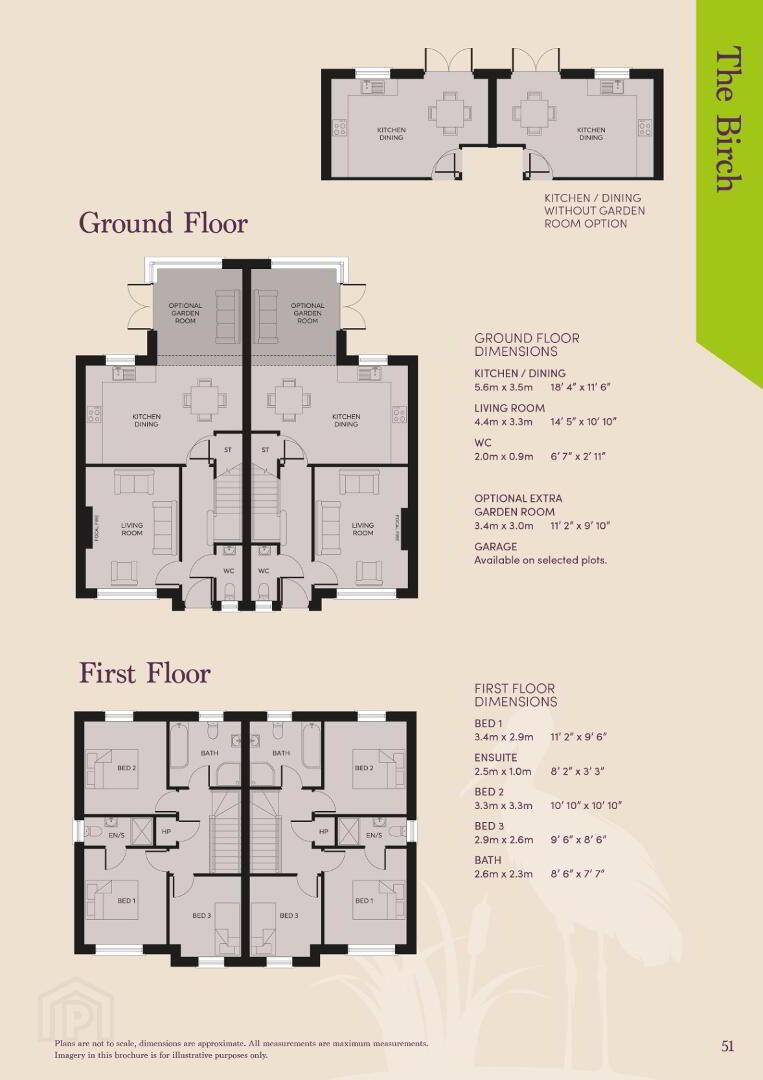Sale agreed
The Birch, Rushfield Manor, Templepatrick Road, Ballyclare
This property forms part of the Rushfield Manor development
Sale agreed
Show Home Open Sundays 2-4 pm
Property Overview
Status
On Release
Style
Semi-detached House
Bedrooms
3
Bathrooms
2
Receptions
2
Property Features
Size
104.5 sq m (1,125 sq ft)
Tenure
Not Provided
Heating
Gas
Property Financials
Price
Asking Price £225,000
Rushfield Manor Development
| Unit Name | Price | Size | Site Map |
|---|---|---|---|
| Site 3, Rushfield Manor Ballyclare | Sale agreed | 1,125 sq ft | |
| Site 2, Rushfield Manor Ballyclare | Sale agreed | 1,125 sq ft |
Site 3, Rushfield Manor Ballyclare
Price: Sale agreed
Size: 1,125 sq ft
Site 2, Rushfield Manor Ballyclare
Price: Sale agreed
Size: 1,125 sq ft
Show Home Open Viewing
Sundays 2-4 pm
External Features
- NHBC 10 Year structural warranty cover
- PV Solar Panels as standard
- Double glazed high performance UPVC windows
- GRP Composite front doors with a 5-point locking system
- Front garden includes feature landscaping with turfed lawn
- Rear and side garden is top soiled and seeded
- Tarmac driveway
- Timber fencing to rear garden boundaries
- Traditional masonry construction with render or brick to selected house types
- Feature lighting to front and rear doors
- Decorative garden paving
- Outside tap
Kitchen & Utility Rooms
- A choice of fully fitted kitchens and utility rooms(which includes door style and colour, handles and worktop)
- Integrated appliances where applicable including built in electric oven and hob, extractor hood, dishwasher and fridge freezer
- Washer dryer (washing machine in homes with a utility room)
Bathrooms, Ensuites & WC's
- Contemporary white sanitary ware and chrome fittings
- Shower bath with full shower and shower screen (except where separate shower is provided in main bathroom)
- Thermostatic showers in all en-suites
- Feature vanity unit in main bathroom
- Heated towel rail in main bathroom
- Thermostatic rain shower to main bathroom
Floor Coverings
- Ceramic floor tiling to kitchen/dining, utility room, hall, bathroom, en-suite and W.C.
- Ceramic wall tiling between units to kitchen and utility
- Tiling around bath and to shower enclosures where applicable
- Splash back tiling to all wash hand basins
- Carpet and underlay to lounge, bedrooms, stairs and landings
Travel Time From This Property

Important PlacesAdd your own important places to see how far they are from this property.









