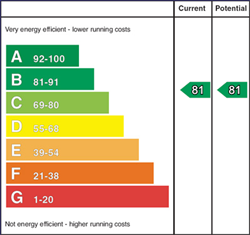43 St. Andrews Drive, Ballyhalbert, Newtownards, BT22 1TW
£279,950
Description & Features
A spacious detached family home set in the popular St Andrews Point development in Ballyhalbert. Conveniently located on the periphery of Ballyhalbert and within walking distance of the sea and village centre, this property will appeal to growing families looking for those additional bedrooms and reception space.
Internally comprising on the ground floor of an entrance hall, lounge, large kitchen / living / dining, utility room and WC. On the first floor there are five bedrooms - master with ensuite and a main family shower room.
The property is further enhanced with oil fired central heating and double glazing.
Externally the home is set on an enviable corner plot with excellent landscaped gardens to front and rear. Only upon internal inspection can this superb spacious home be fully appreciated. To arrange your private viewing contact Reeds Rains on 02891814144.
Description A spacious detached family home set in the popular St Andrews Point development in Ballyhalbert. Conveniently located on the periphery of Ballyhalbert and within walking distance of the sea and village centre, this property will appeal to growing families looking for those additional bedrooms and reception space.
Internally comprising on the ground floor of an entrance hall, lounge, large kitchen / living / dining, utility room and WC. On the first floor there are five bedrooms - master with ensuite and a main family shower room.
The property is further enhanced with oil fired central heating and double glazing.
Externally the home is set on an enviable corner plot with excellent landscaped gardens to front and rear. Only upon internal inspection can this superb spacious home be fully appreciated. To arrange your private viewing contact Reeds Rains on 02891814144.
Ground Floor
Entrance Hall uPVC door. Tiled floor.
Living Room 17 x 11'7" (17 x 3.53m). Stone fire surround with electric stove inset. Laminate floor.
Kitchen / Dining 16'7" x 12'11" (5.05m x 3.94m). Luxury fitted kitchen with an excellent range of high and low level cream shaker style units and granite worktop. Feature island. Double 'Belfast style' ceramic sink. Space for range style cooker. Extractor fan. Integrated microwave.. Tiled floor and part tiled walls. Open to living area.
Living Area 14'3" x 9'4"13'1"max (4.34m x 2.84m4mmax). French doors to rear. Tiled floor. Low voltage spotlights. Under stairs storage.
Utility Room 6'8" x 6' (2.03m x 1.83m). Low level units with granite worktop. 'Belfast style' sink with mixer tap. Tiled floor. uPVC glazed door to rear.
WC Modern white suite comprising low flush WC and wall mounted wash hand basin with mixer tap. Vanity mirror. Chrome towel rail. Low voltage spotlights.
First Floor
Landing Hot press. Floored roofspace with slingsby type ladder.
Master Bedroom 17 x 9'6" (17 x 2.9m). Sliderobes. Laminate flooring.
En-Suite Contemporary white suite comprising low flush WC, vanity wash hand basin with mixer tap and enclosed shower cubicle with thermostatically controlled shower. Tiled floor. Part tiled walls. Laminate wall panelling. Chrome towel rail. Low voltage spotlights. Extractor.
Bedroom 2 11'7" x 9'8" (3.53m x 2.95m). Laminate flooring.
Bedroom 3 17'8" x 10'8" (max) (5.38m x 3.25m (max)). Laminate flooring.
Bedroom 4 13'1" x 10'9" (max) (4m x 3.28m (max)). Laminate flooring.
Bedroom 5 9'2" x 7'5" (max) (2.8m x 2.26m (max)). Laminate flooring. Built in wardrobe.
Shower Room 8'7" x 5'6" (2.62m x 1.68m). Luxury white suite comprising low flush WC, vanity wash hand basin with mixer tap, shower cubicle with thermostatically controlled shower and drench shower head. Tiled floor. Part tiled walls. Laminate wall panelling. Chrome towel rail. Low voltage spotlights. Extractor.
Outside Paviour driveway to front with artificial grass and shrubs. professional landscaped rear garden with decked area to and feature gazebo. Artificial grass. Raised beds. Shed.
Heating Type Oil fired central heating.
Glazing Type Double glazed.
IMPORTANT NOTE TO PURCHASERS:
We endeavour to make our sales particulars accurate and reliable, however, they do not constitute or form part of an offer or any contract and none is to be relied upon as statements of representation or fact. Any services, systems and appliances listed in this specification have not been tested by us and no guarantee as to their operating ability or efficiency is given. All measurements have been taken as a guide to prospective buyers only, and are not precise. Please be advised that some of the particulars may be awaiting vendor approval. If you require clarification or further information on any points, please contact us, especially if you are traveling some distance to view. Fixtures and fittings other than those mentioned are to be agreed with the seller.
NEW230129/
- Attractive detached family home
- 5 Bedrooms - Master with ensuite
- Bright spacious lounge
- Superb fitted kitchen with dining and living area
- Professional landscaped rear garden with feature gazebo
- Integral garage
- Desirable residential area
- Walking distance to coastline
- Close to local amenities
Housing Tenure
Type of Tenure
Not Provided
Location of 43 St. Andrews Drive

Legal Fees Calculator
Making an offer on a property? You will need a solicitor.
Budget now for legal costs by using our fees calculator.
Solicitor Checklist
- On the panels of all the mortgage lenders?
- Specialists in Conveyancing?
- Online Case Tracking available?
- Award-winning Client Service?













































