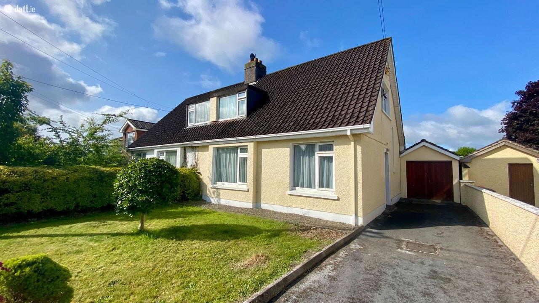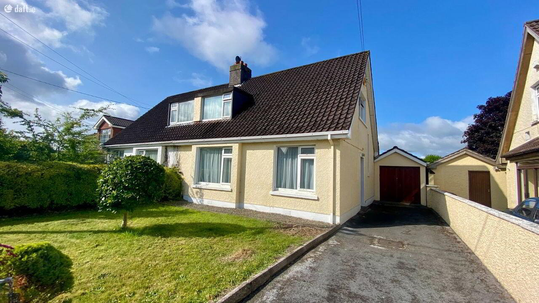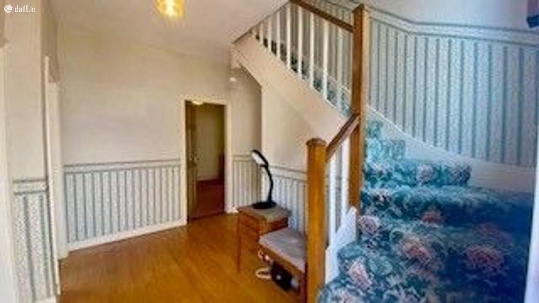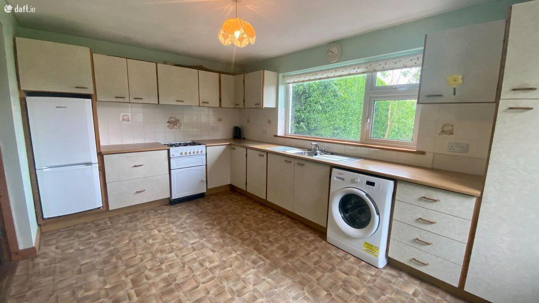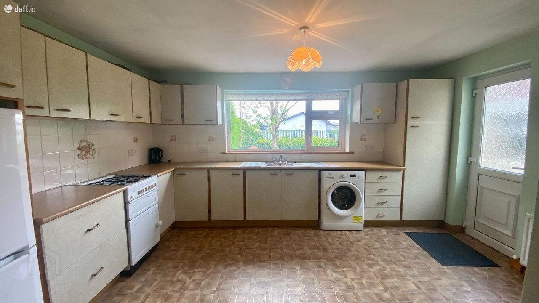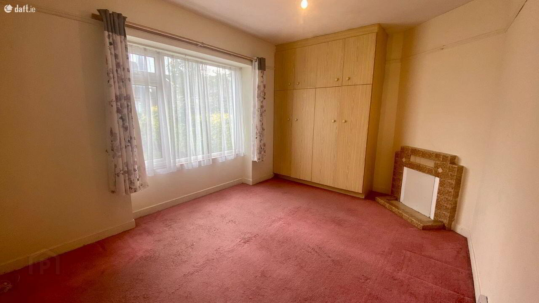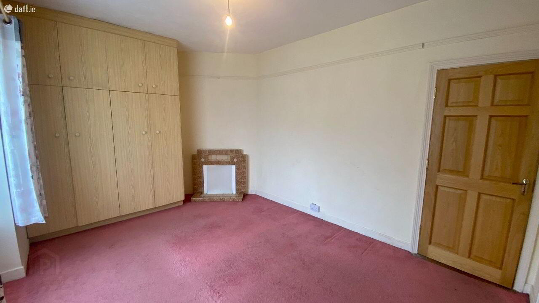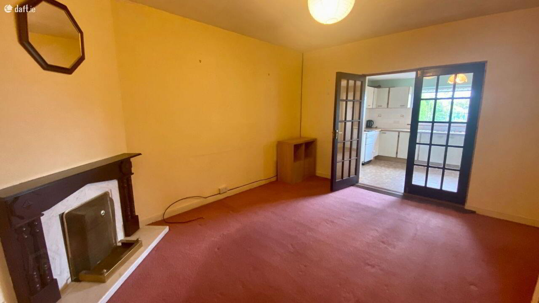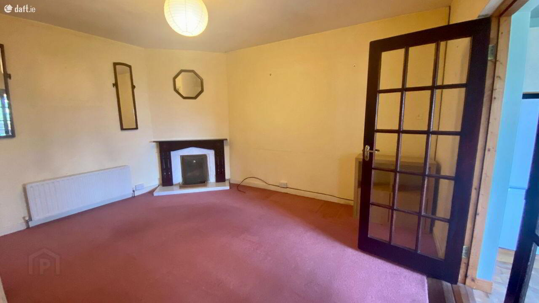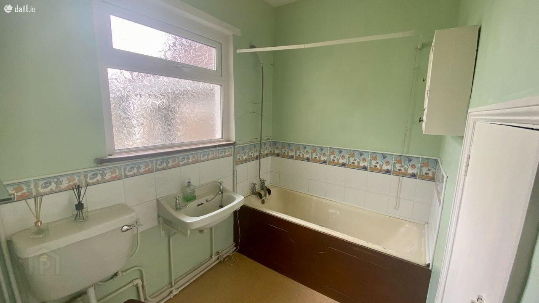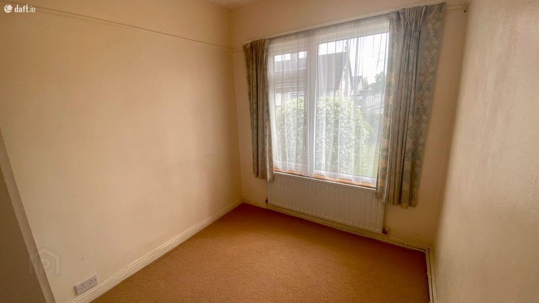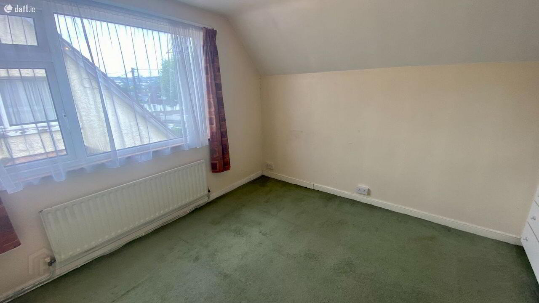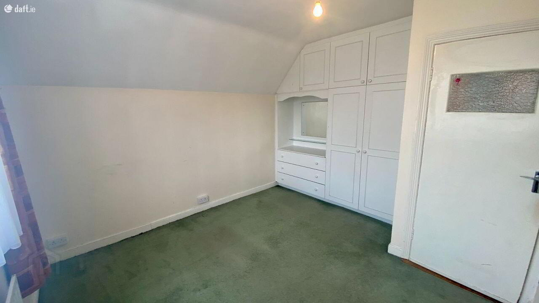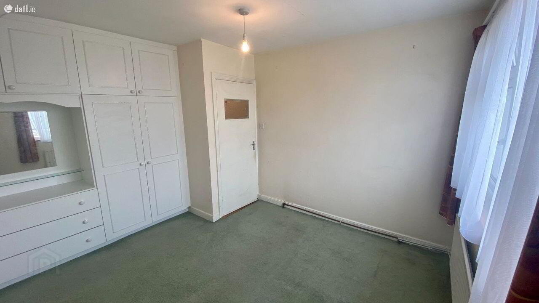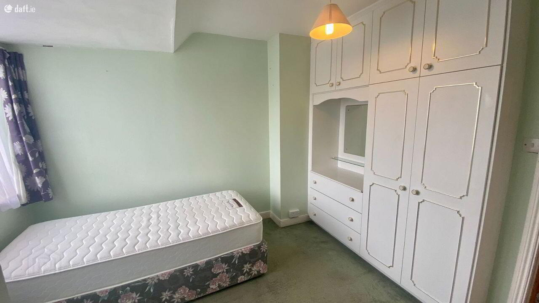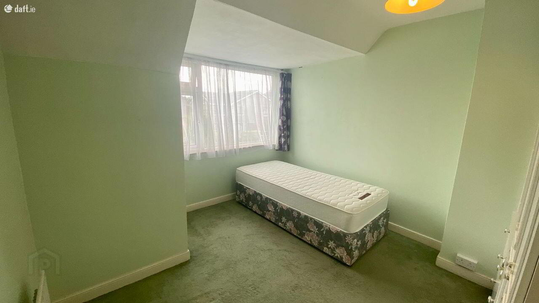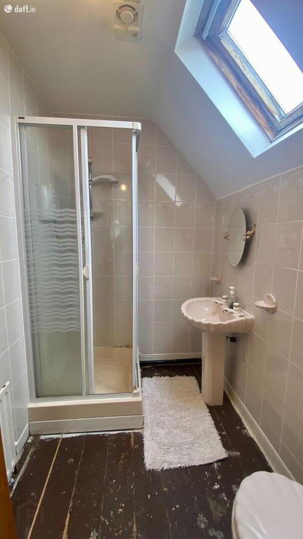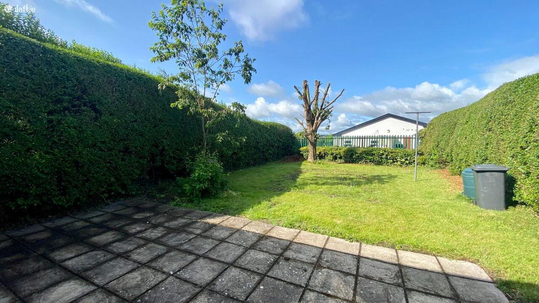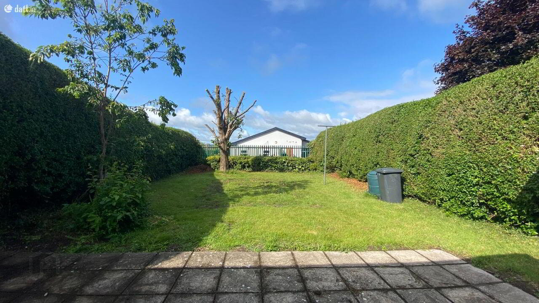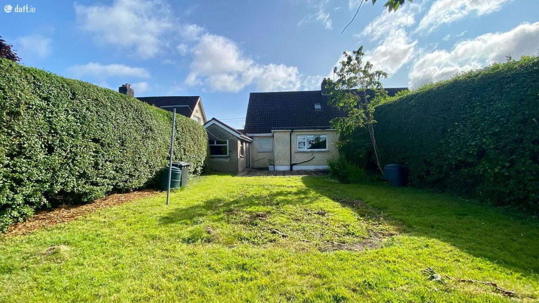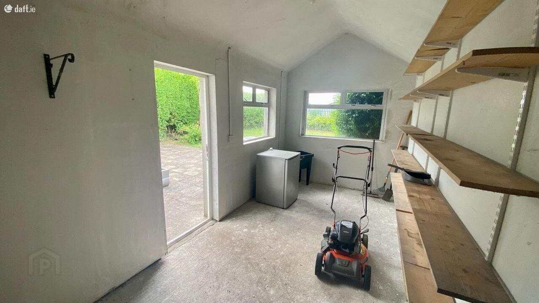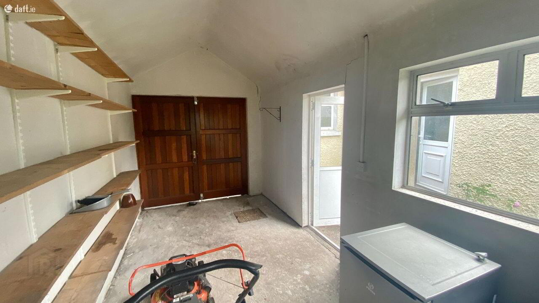Valinhos, 4 Lisieux Park, Magazine Road, Glasheen, Cork
Price €375,000
Property Overview
Status
For Sale
Style
Semi-detached House
Bedrooms
3
Bathrooms
2
Property Features
Size
95 sq m (1,022.6 sq ft)
Tenure
Not Provided
Property Financials
Price
€375,000
Stamp Duty
€3,750*²
Additional Information
- PVC double glazed windows
- Gas fired central heatin
- South West enclosed garden to the rear
- Cul-de-sac setting
- Great location, close to Bons Secours, UCC, CUH, selection of schools
- Attached garage
- C. 95 sq. m/ c. 1,016 sq. ft
Valinhos is a 3/4 bedroom semi detached house located in a mature and quiet cul de sac setting close to the Bons Secours Hospital, UCC, CUH, selection of primary and secondary schools and convenient to Cork city and Wilton shopping centre.
Due to its flexible layout, this property will appeal to all owner occupiers. On the ground floor are two reception rooms, spacious kitchen/dining area, bedroom and a main bathroom. However, there is an option of two bedrooms on the ground floor with an additional two bedrooms and a shower room on the first floor.
The property benefits from a large enclosed south west facing garden to the rear which features a patio area, lawn and mature planting.
Viewings are highly recommended to fully appreciate the potential and scope of this property.
Entrance hall: 3.5 x 2.9
Timber floor
Sitting Room/Bedroom 4: 4.6 x 3.1
Fireplace with tile surround, built in storage
Living Room: 4.5 x 3.8
Open fireplace with marble hearth and timber mantle, double doors to,
Kitchen/Dining Area: 4.4 x 3
Fitted floor and eye level units, tiled splashback, stainless steel sink, back door
Bedroom 3: 2.9 x 2.4
Built in wardrobe
Bathroom: 2.3 x 1.6
Bath, WC, WHB
Bedroom 1: 3.7 x 3.2
Built in wardrobes
Bedroom 2: 3.4 x 3.2
Built-in wardrobes
Shower Room: 2.1 x 1.5
Triton electric shower, WC, WHB, partly tiled wall
Landing:
Access to attic storage
Outside:
To the front of the house there is off street parking for two cars and a small lawn area. There is a large enclosed south/west facing garden to the rear with mature hedging on both sides offering excellent privacy.
Garage: 4.9 x 2.3
To the side is a garage area with double doors and a pedestrian door leading to the rear. Two windows and electricity.
Windows: PVC Double Glazed throughout
Central Heating: Gas Fired Radiator C. H.
Services: All main services connected.
Floor Area: c.95 sq. m/ 1,016 sq. ft.
Travel Time From This Property

Important PlacesAdd your own important places to see how far they are from this property.
Agent Accreditations

