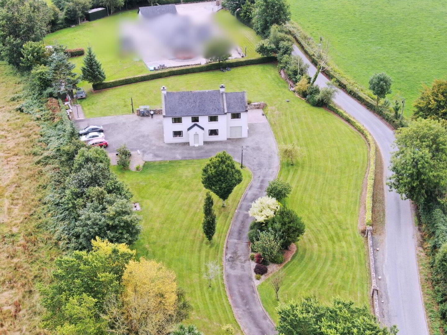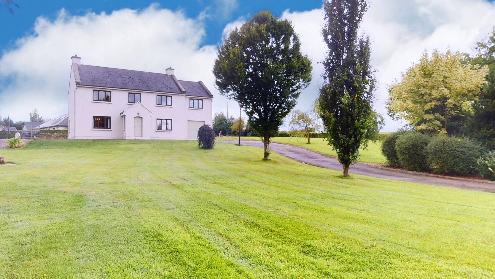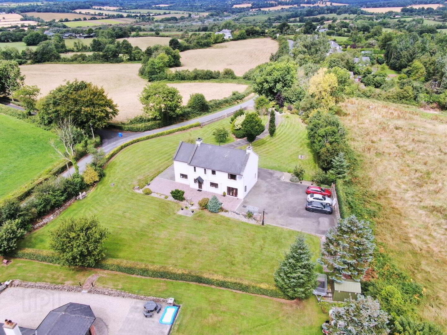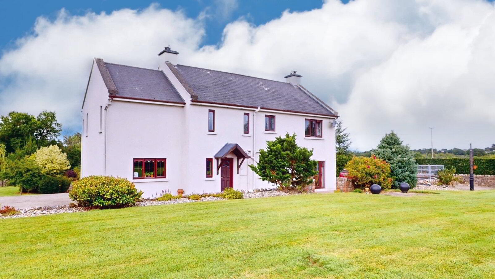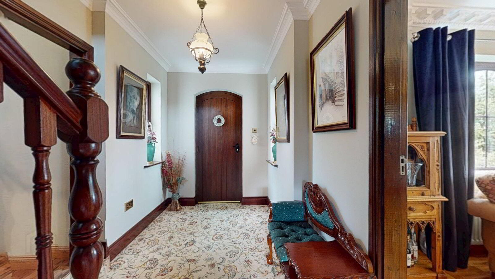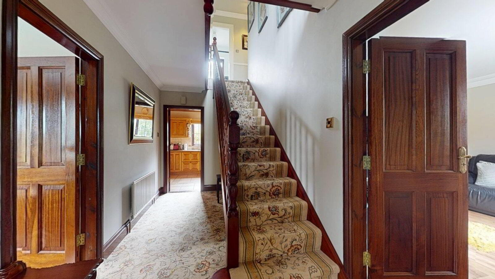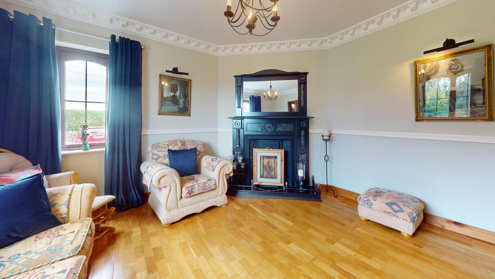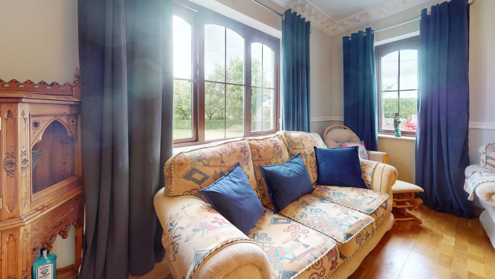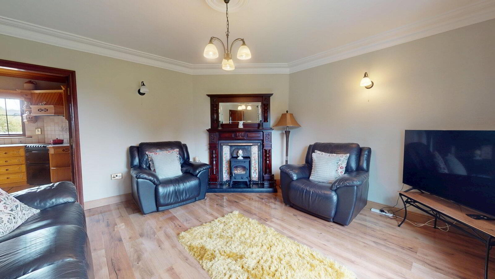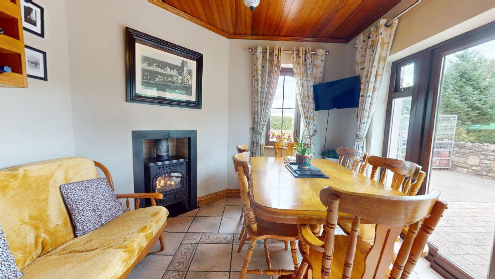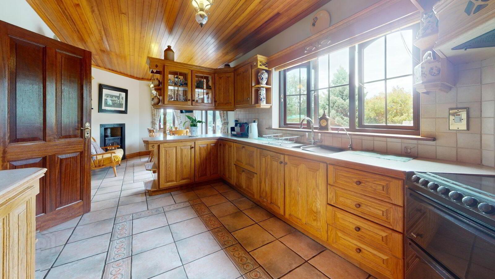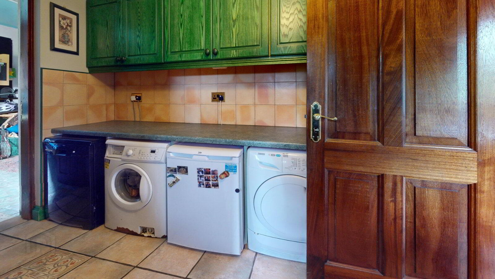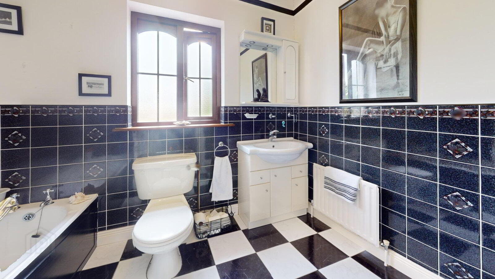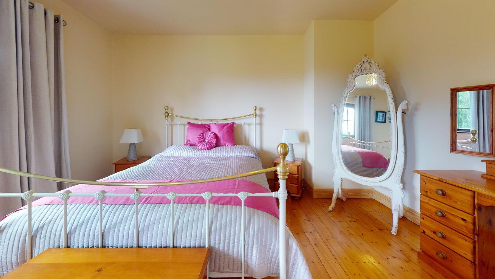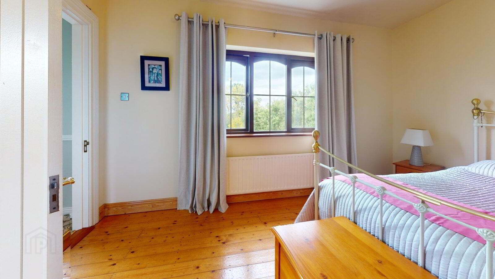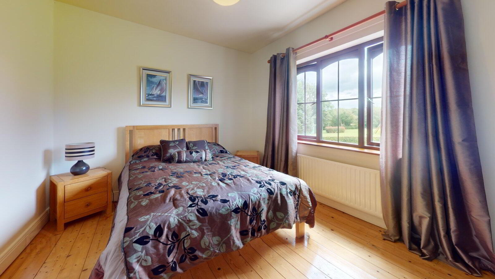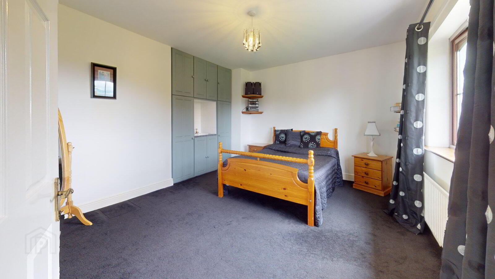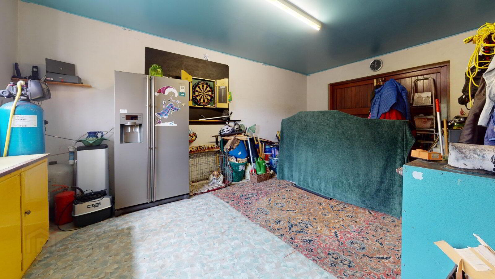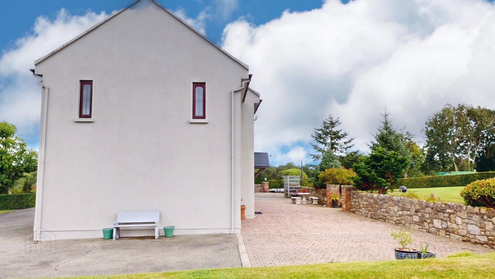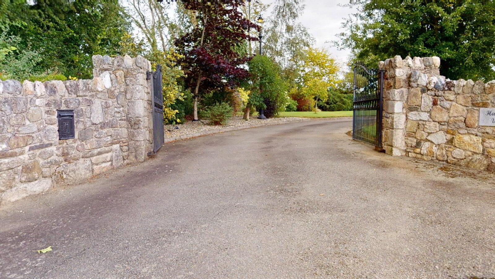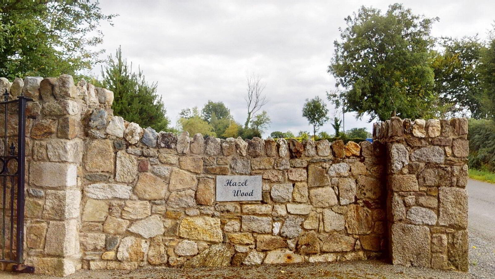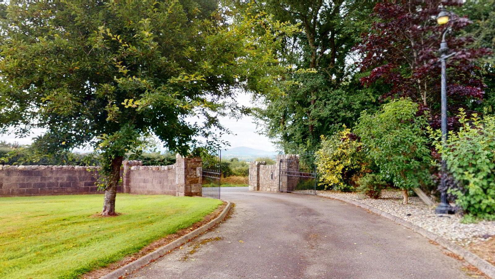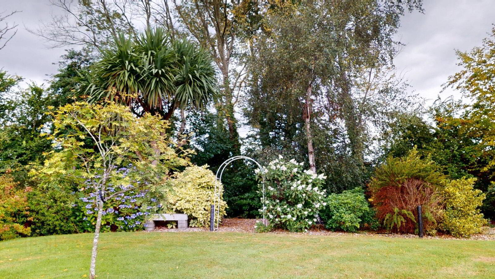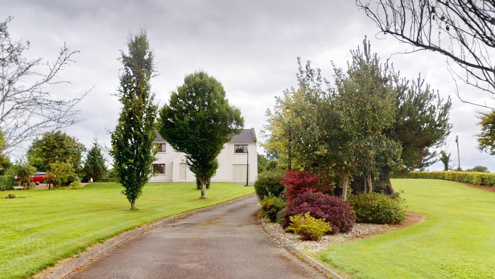Tomlane, Oylegate, Y21KP80
Asking Price €495,000
Property Overview
Status
For Sale
Style
House
Bedrooms
4
Bathrooms
3
Receptions
2
Property Features
Size
198 sq m (2,131 sq ft)
Tenure
Not Provided
Energy Rating

Property Financials
Price
Asking Price €495,000
Stamp Duty
€4,950*²
A fine 4 bed detached residence on a very attractive site with excellent views of the surrounding countryside. The property is a well designed home and features an open plan kitchen/dining/living area along with a separate reception room, ideal for family living.
The kitchen and dining area combine to create a lovely space and gives an open plan feel to the ground floor area. The large utility area off the kitchen brings more benefit to the entire property with ground floor toilet and door to attached garage (conversion possibilities). A main family bathroom, separate shower room and 4 spacious bedrooms complete the 1st floor floor accommodation. The master bedroom also has a very generous walk in wardrobe.
The property also benefits from a dual heating system to include oil system and solid fuel. Excellent overall Rating.
Outside the property sits on grounds of C. 1 acre with landscaped gardens, feature stone entrance and tarmac driveway. The property comes with the benefit of garage/storage sheds and old disused farm buildings.
The property is located in the townland of Tomlane, Oylegate convenient to motorways and the Towns of Wexford and Enniscorthy. Curracloe Beach is only a 15 min drive away. This property offers the best of rural living with all services including broadband. Schools and services in the Villages of Oylegate and Ballymurn.
VIEWING HIGHLY ADVISED.
Viewing by appointment with Joe Bishop Auctioneer 087 2744518
Rooms
Entrance Hall
5.92m x 2.17m
Bright open hallway, carpet to floor.
Living Room
4.4m x 4.38m
Timber flooring, feature fireplace, coving.
Sitting Room
4.42m x 4.33m
Timber flooring, feature fireplace with stove, coving.
Kitchen
4.41m x 3m
Open kitchen/dining, eeature hardwood fitted kitchen, tiled floors.
Dining Room
3.3m x 3.08m
Tiled floors, solid fuel stove, double doors to patio & gardens.
Utility Room
3.14m x 3m
Tiled floors, fitted units, plumbed for washing machine.
Toilet
With wc, whb, tiled.
Garage
5.96m x 3.95m
Integral garage with potential for further development.
Landing
Bedroom 1
3.69m x 3m
Timber floors, fitted wardrobe/storage/vanity units.
Bedroom 2
4.38m x 4.34m
Timber floors, fitted wardrobes/storage/vanity units.
Bedroom 3
4.47m x 3.72m
Carpet to floors, fitted wardrobe/storage/vanity units.
Bedroom 4 Main
6.35m x 6m
Timber floors, open to walk in wardrobe.
Bathroom
Bath, wc, whb, Tiled.
WC & shower
Shower, wc, whb, tiled.
Walk in wardrobe
Open wardrobe space.
Outside
Landscaped mature gardens, tarmac driveway, feature stone entrance with gates.
Travel Time From This Property

Important PlacesAdd your own important places to see how far they are from this property.
Agent Accreditations

