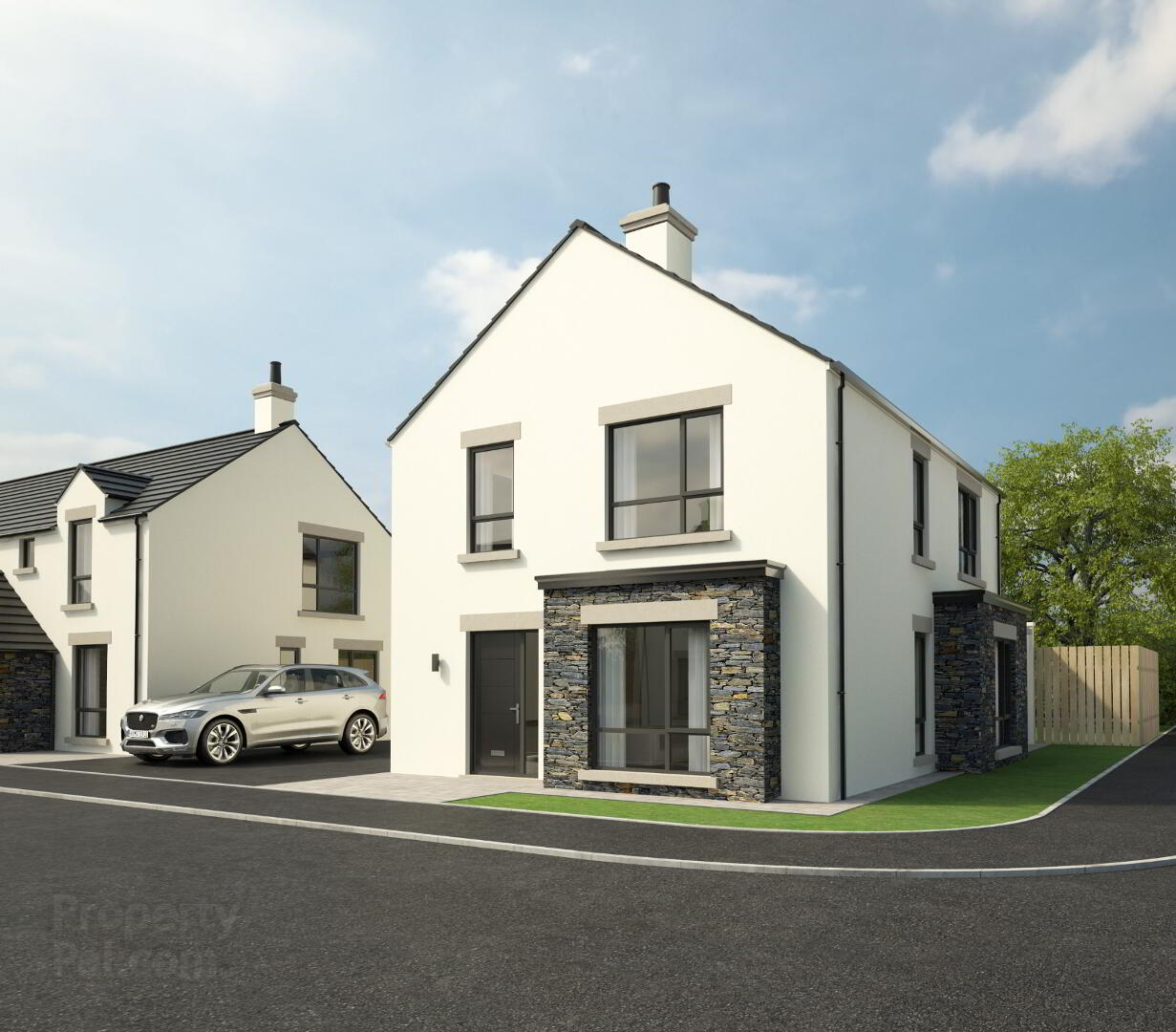The Mason, Oakwood, Ballygore Road, Antrim
This property forms part of the Oakwood development
Price £310,000
Show Home Open Sundays 2-4 pm and by appointment
Marketed by multiple agents
Property Overview
Status
On Release
Style
Detached House
Bedrooms
4
Bathrooms
2
Receptions
1
Property Features
Tenure
Not Provided
Heating
Gas
Property Financials
Price
£310,000
Stamp Duty
Typical Mortgage
Oakwood Development
| Unit Name | Price | Size | Site Map |
|---|---|---|---|
| Site 92 Oakwood | £310,000 | 1,545 sq ft | |
| Site 89 Oakwood | Sale agreed | 1,408 sq ft |
Site 92 Oakwood
Price: £310,000
Size: 1,545 sq ft
Site 89 Oakwood
Price: Sale agreed
Size: 1,408 sq ft
Show Home Open Viewing
Sundays 2-4 pm and by appointment
NEW SHOW HOUSE OPEN EVERY SUNDAY 2PM-4PM
For Site Visits & Private Appointments Please Call Agents
The Mason - Detached House - 4 Bedroom - 1,408 Sq Ft
Every Hilmark Home is designed to blend naturally with its environment and complement the surrounding architecture but Oakwood takes our Move-In Ready homes to the next level. Contemporary and stylish designs are our trademark and Oakwood presented us the unique opportunity to make the very most of the exceptionally stunning countryside surrounding the area.
Constructed by skilled local craftsmen using carefully selected materials, every element in each new Hilmark Home is carefully considered for the best possible build. We’ve taken particular care at Oakwood to integrate large windows in your new home to take full advantage of the breathtaking views and make the most of the natural light.
Oakwood combines aspirational living and a desirable location to create a once in a lifetime opportunity for those seeking a balance between work, family life and recreation.
This home has now been instructed to completion with choices of finishes already confirmed (please contact the agent for details on the choices).
The property will also benefit from the following upgrades:
- Patterned tile to WC floor.
- Upgraded sink, tap and extractor fan.
- Upgraded dual drencher to bathroom and ensuite.
- LED mirrors to both bathroom and ensuite (Duo 700 x 500).
- iLife S Vanity unit to both bathroom and ensuite.
ACCOMMODATION
LOUNGE 17'4" X 12'4" (5.28 X 3.75)
KITCHEN/DINING 18'3" X 15'7" (5.55 X 4.76)
OPTIONAL GARDEN ROOM 11'7" X 11'6" (3.50 X 3.41)
UTILITY ROOM
SEPARATE WC
FIRST FLOOR
BEDROOM (1) 13'1" X 11'5" (4.00 X 3.47)
ENSUITE
BEDROOM (2) 10'10" X 10'6" (3.26 X 3.22)
BEDROOM (3) 10'6" X 10'4" (3.21 X 3.14)
BEDROOM (4) 8'6" X 7'5" (2.60 X 2.25)
BATHROOM
Travel Time From This Property

Important PlacesAdd your own important places to see how far they are from this property.








