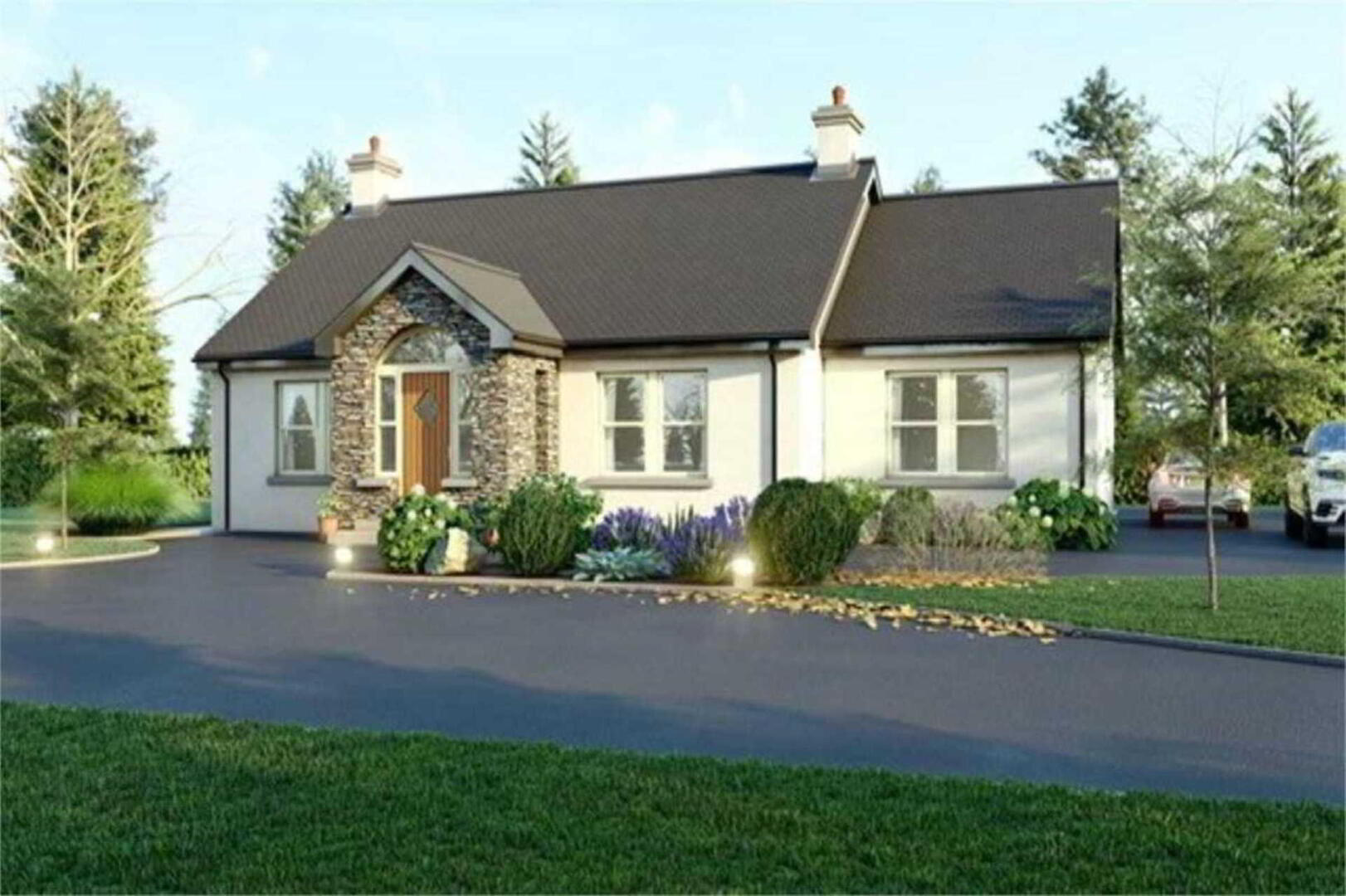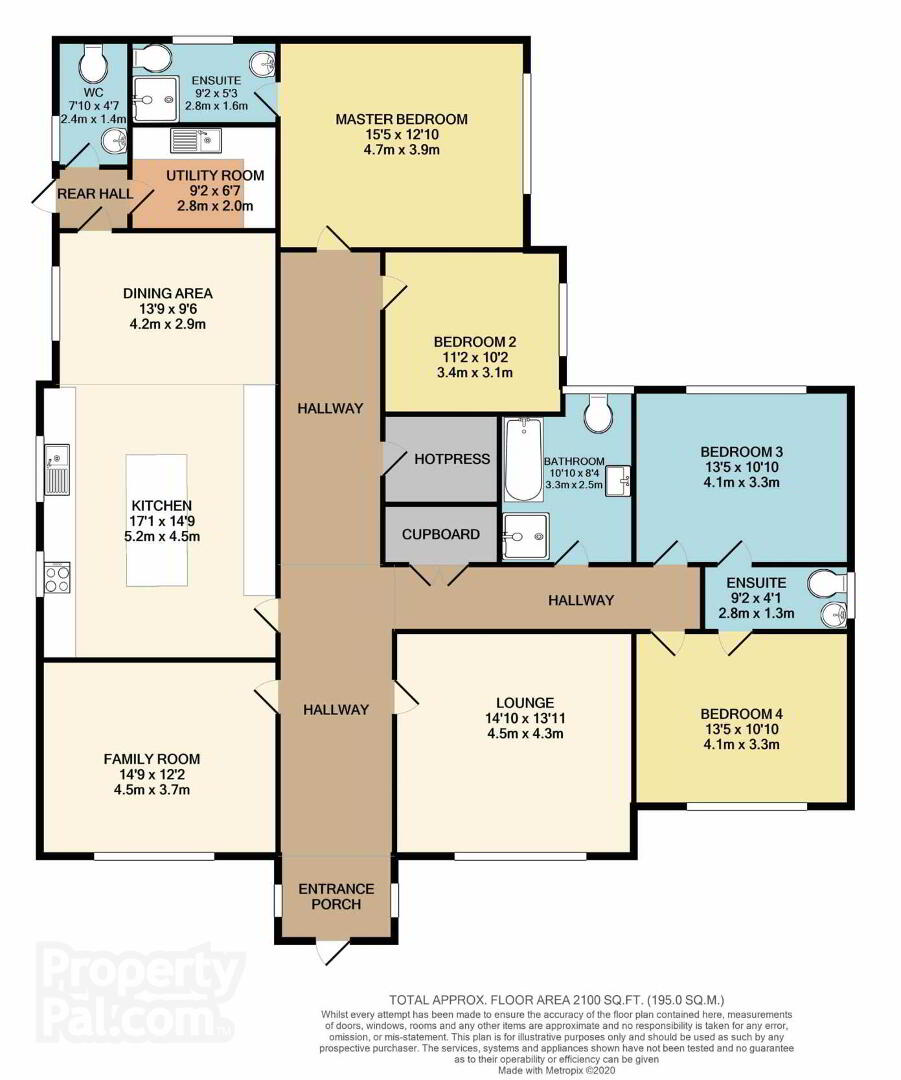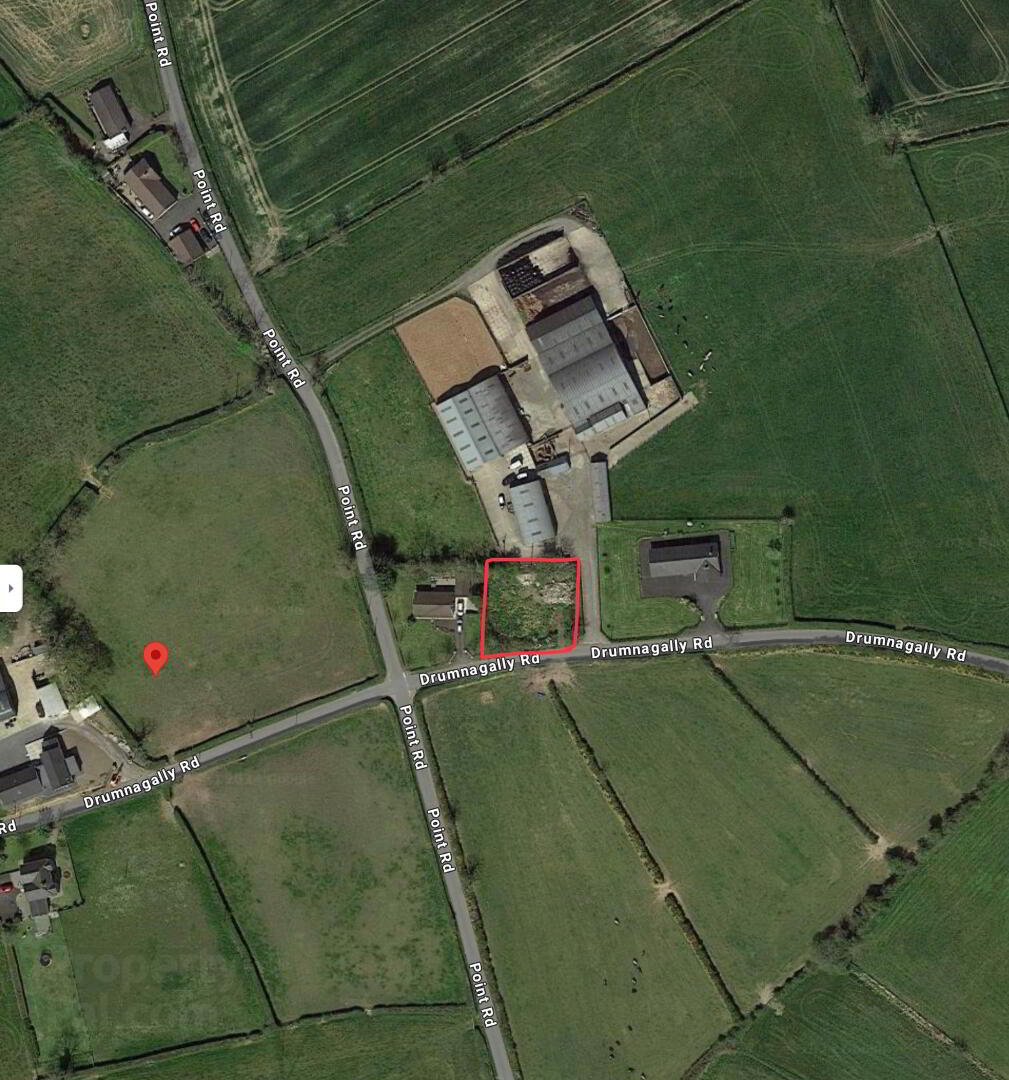For sale
Site @, Drumnagally Road, Banbridge, BT32 3UH
Price £420,000
Property Overview
Status
For Sale
Land Type
Building Site
Property Financials
Price
£420,000
Additional Information
- 2 Reception Rooms
- Open plan Kitchen/Dining Room
- 4 Bedrooms
- 2 Bedrooms with en-suite
- Modern Fitted Bathroom Suite
- Separate WC
- Utility Room
- Garden Area
Entrance Porch - 7'11" (2.41m) x 5'3" (1.6m)
Entrance Hall - 18'5" (5.61m) x 6'7" (2.01m)
Family Room - 14'9" (4.5m) x 12'2" (3.71m)
Lounge - 14'9" (4.5m) x 13'11" (4.24m)
Kitchen - 17'1" (5.21m) x 14'9" (4.5m)
Open Plan to Dining Area
Dining Area - 13'10" (4.22m) x 9'6" (2.9m)
Rear Hall - 4'3" (1.3m) x 4'0" (1.22m)
Separate WC - 8'3" (2.51m) x 4'3" (1.3m)
Utility Room - 9'3" (2.82m) x 6'7" (2.01m)
Hotpress - 7'3" (2.21m) x 5'7" (1.7m)
Master Bedroom - 15'5" (4.7m) x 12'10" (3.91m)
Bedroom 2 - 13'6" (4.11m) x 10'10" (3.3m)
Bedroom 3 - 13'6" (4.11m) x 10'10" (3.3m)
Bedroom 4 - 13'5" (4.09m) x 10'10" (3.3m)
Bathroom - 9'3" (2.82m) x 8'3" (2.51m)
what3words /// trash.alleyway.expert
Notice
Please note we have not tested any apparatus, fixtures, fittings, or services. Interested parties must undertake their own investigation into the working order of these items. All measurements are approximate and photographs provided for guidance only.
Travel Time From This Property

Important PlacesAdd your own important places to see how far they are from this property.
Agent Accreditations













