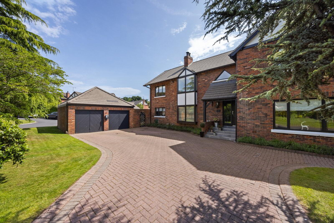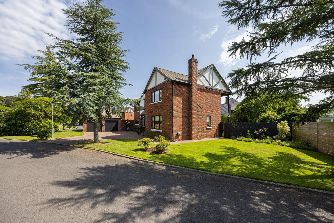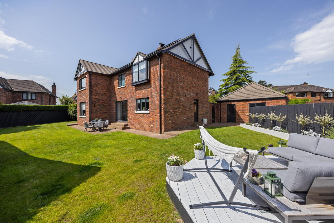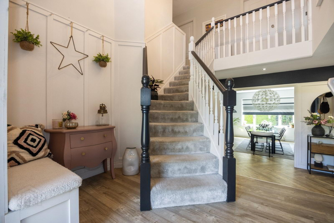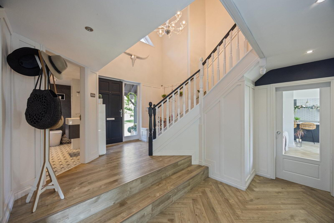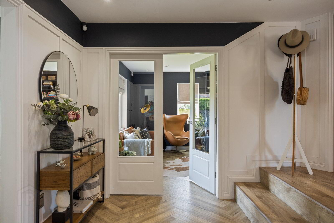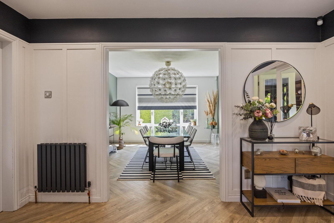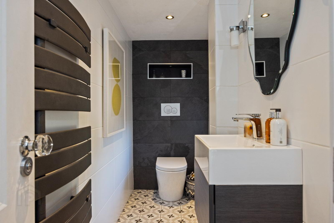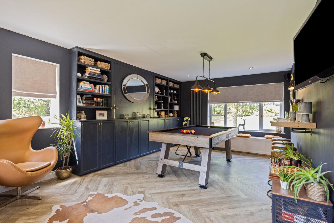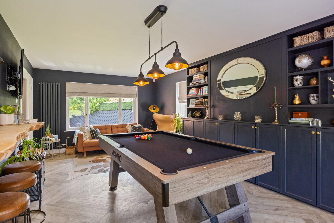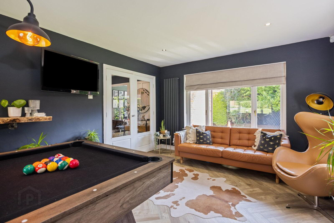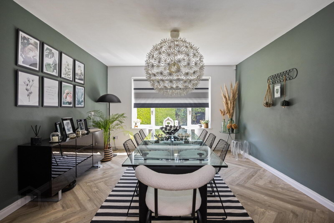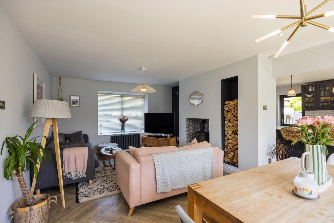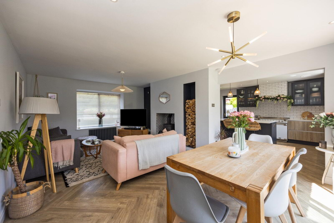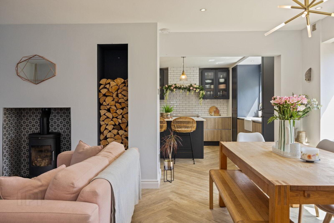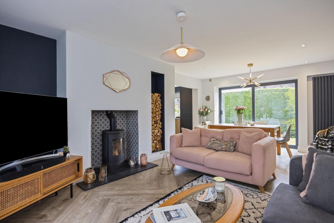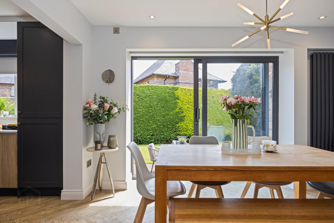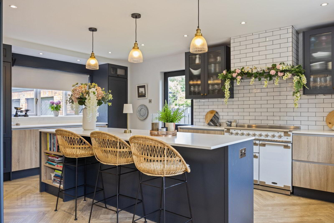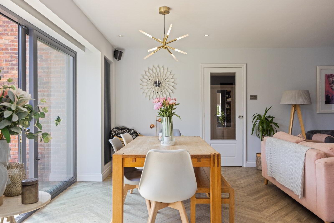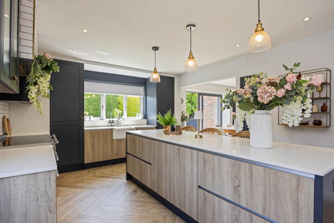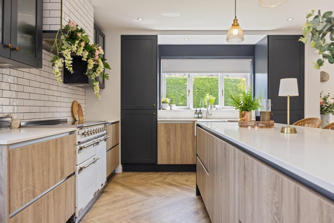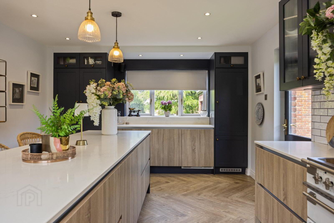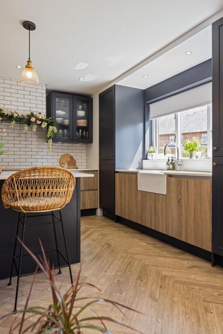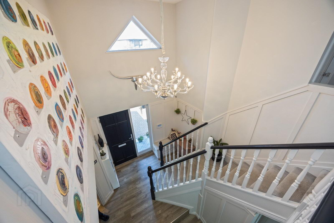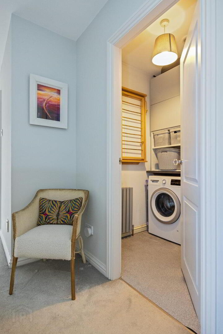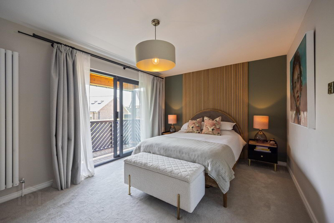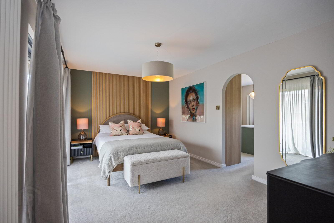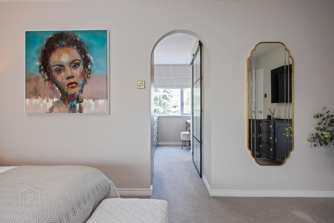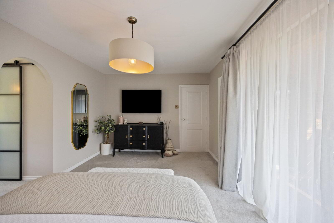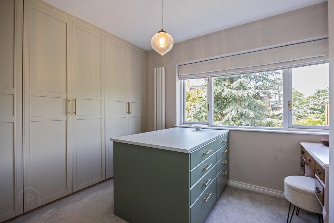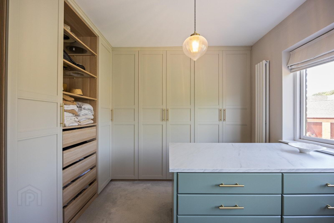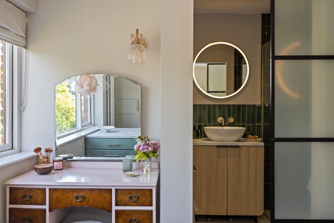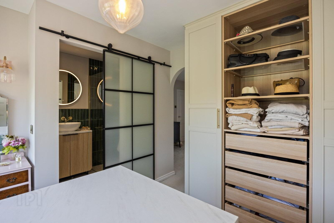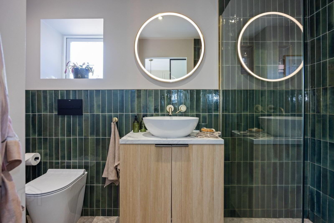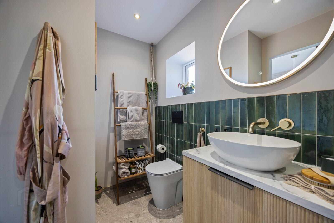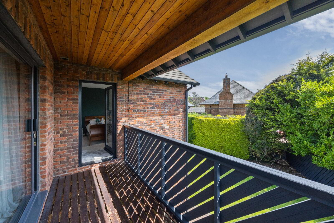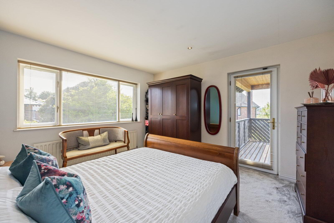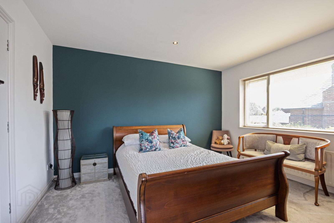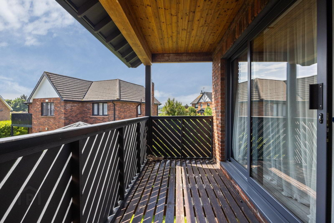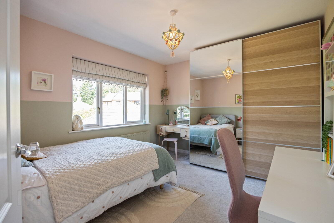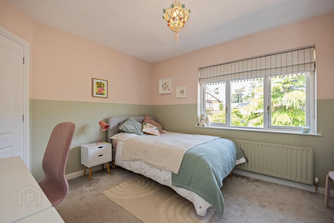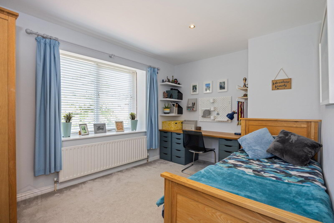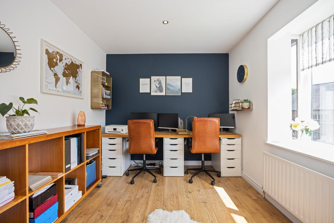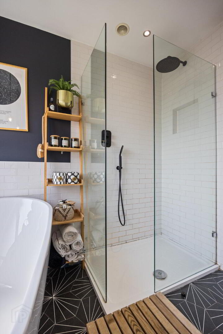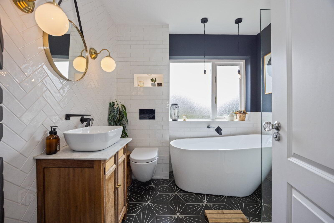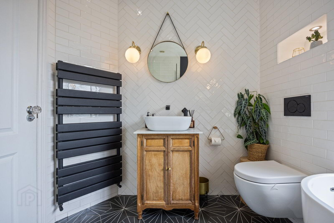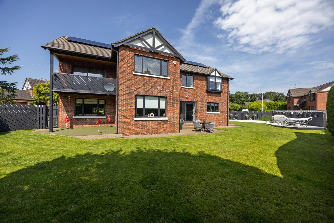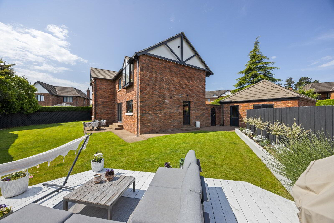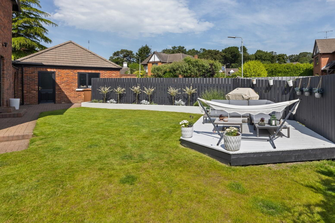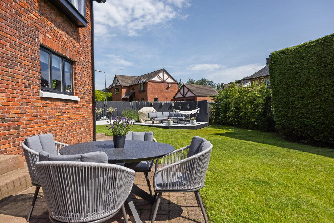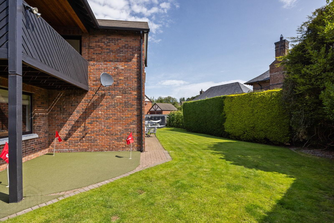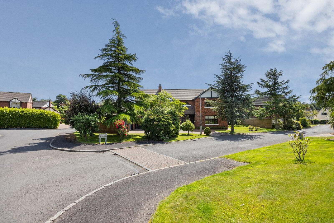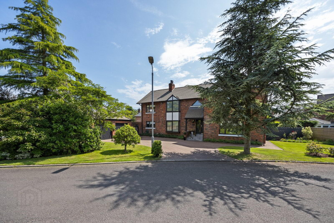For sale
Added 21 hours ago
'Sea Breeze', 35 Chimera Wood, Helens Bay, Bangor, BT19 1XX
Asking Price £750,000
Property Overview
Status
For Sale
Style
Detached House
Bedrooms
5
Bathrooms
2
Receptions
3
Property Features
Tenure
Not Provided
Energy Rating
Broadband
*³
Property Financials
Price
Asking Price £750,000
Stamp Duty
Rates
£3,815.20 pa*¹
Typical Mortgage
Additional Information
- Detached family home in the popular Chimera Wood location of Helens Bay
- Immaculately presented throughout
- Reception hall with cloakroom
- Two main reception rooms used as a games room and dining room
- Open plan kitchen, living and dining space with sliding doors to rear patio
- Luxury fitted Parkes kitchen with island
- Living space with Morso woodburning stove
- Five double bedrooms
- Principal suite with dressing room and en suite
- Main family bathroom on first floor
- Utility room on first floor
- Detached double garage
- Double glazed windows
- Gas fired central heating
- Solar Panels
- Off street driveway parking (with electric car charging point)
- Large garden to rear laid in lawns with patio and raised deck, in addition to front gardens and landscaped borders
- Walking distance to the popular North Down coastal paths, Helens Bay Golf Club, Crawfordsburn Country Park and village
- 10 minutes drive to Bangor and Holywood, 15 minutes drive to Belfast City Airport
- Close to a host of excellent local schools and amenities
- Ground Floor
- Covered Entrance Porch
Hardwood front door with glazed side panel and fully tiled steps. - Reception Hall
- 4.8m x 3.8m (15'9" x 12'6")
Light oak laminate wood floor, feature panelled walls. Glazed double doors to Games Room. - Cloakroom
- Concealed cistern WC, wash hand basin with chrome mixer taps in vanity unit, fully tiled walls, ceramic tiled floor, heated towel radiator, chrome spotlighting.
- Games Room
- 6.43m x 3.7m (21'1" x 12'2")
Light oak herringbone style laminate wood flooring, fitted bookshelves and cabinets, fitted window seating, wall lighting, low voltage spotlights, triple aspect windows. - Dining Room
- 3.89m x 3.66m (12'9" x 12'0")
Light oak laminate wood flooring. - Living/Dining Room
- 6.15m x 3.56m (20'2" x 11'8")
Cast iron 'Morso' wood burning stove, tiled inset and slate hearth, sliding double glazed doors to patio and garden, open to kitchen. - 'Parkes' Kitchen
- 5.94m x 3.78m (19'6" x 12'5")
Luxury fitted bespoke kitchen with Quartz work surfaces, porcelain Franke Belfast sink and Quooker hot water tap, large feature island with breakfast bar, integrated fridge, integrated dishwasher, larder cupboard with built in spice rack and drawers, space for range cooker, integrated under counter freezer, hardwood door to rear, partly tiled walls. - First Floor
- Landing
Access to fully floored roofspace via ladder, low voltage spotlighting. - Utility Room
- 3.35m x 1.55m (11'0" x 5'1")
Plumbed for washing machine, space for tumble dyer, built-in storage and ventilation. - Principal Bedroom
- 4.93m x 3.28m (16'2" x 10'9")
Feature panelled walls, sliding doors to balcony. Open to Dressing Room. - Dressing Room
- 3.07m x 2.97m (10'1" x 9'9")
Excellent range of built in wardrobes, shelving and drawers plus fitted island. Crittall style door to luxury ensuite. - Ensuite Shower Room
- Contemporary white suite comprising complete with antique brass fittings: feature wash hand basin with chrome mixer taps in vanity unit, concealed cistern WC, large walk in shower with hand held and overhead shower, heated towel radiator, partly tiled walls, chrome low voltage spotlighting.
- Bedroom 2
- 3.9m x 3.66m (12'10" x 12'0")
Low voltage spotlights, hardwood glazed door to balcony. - Bedroom 3
- 4.06m x 2.92m (13'4" x 9'7")
Low voltage spotlights. - Bedroom 4
- 3.8m x 3.2m (12'6" x 10'6")
- Bedroom 5
- 3.78m x 2.7m (12'5" x 8'10")
Low voltage spotlights. - Bathroom
- Contemporary white suite comprising complete matte black fittings: Wash hand basin in vanity unit, free standing bath with mixer taps, walk in fully tiled shower cubicle with telephone hand shower, ceramic tiled floor, partly tiled walls, concealed cistern WC, heated towel radiator.
- Outside
- Double Garage
- 5.8m x 5.8m (19'0" x 19'0")
Twin doors, light and power, Beam vacuum system, overhead storage. - Gardens
- Fully enclosed side and rear garden in lawn with paved patio area which enjoys afternoon and evening sun. Front garden in lawn with mature shrubs and trees. Landscaped borders front and rear. Brick driveway with parking for 3 cars, car charger. Feature putting green.
Travel Time From This Property

Important PlacesAdd your own important places to see how far they are from this property.
Agent Accreditations





