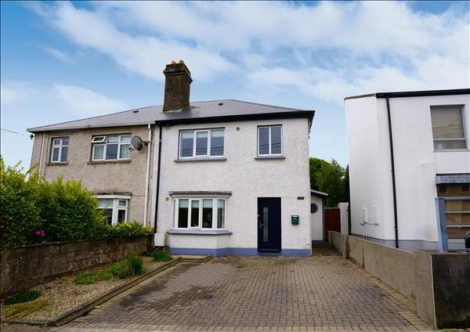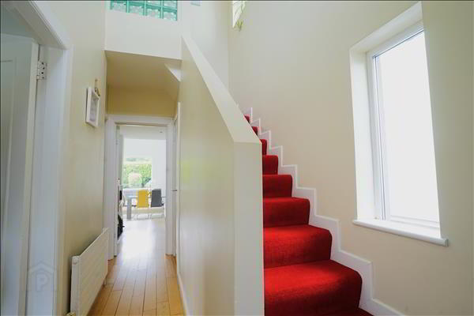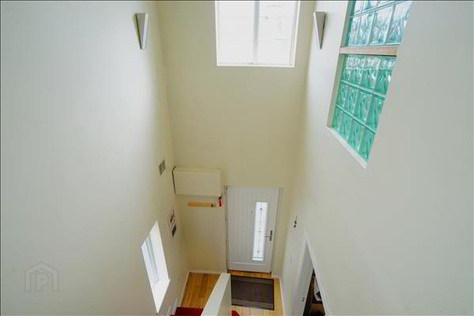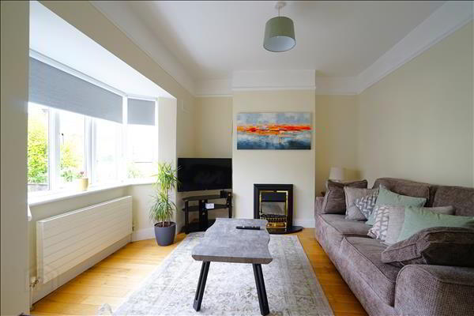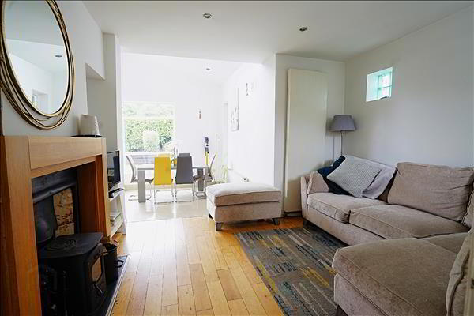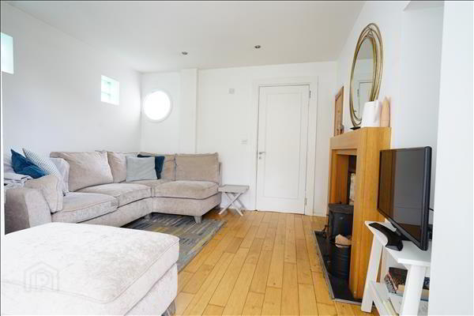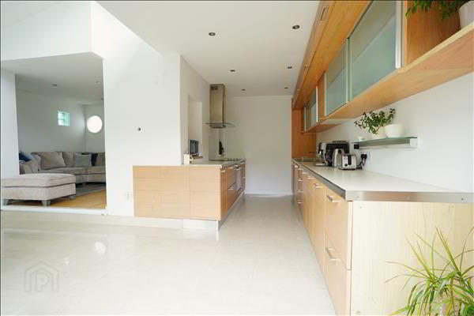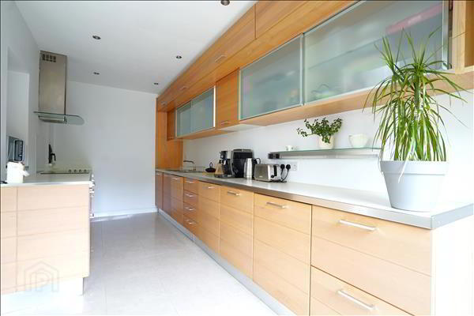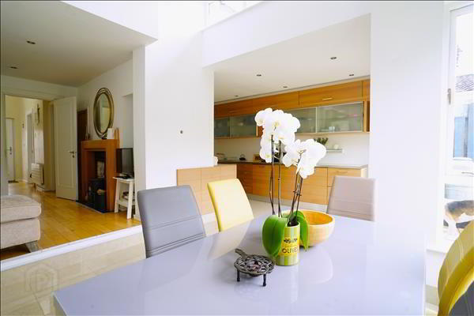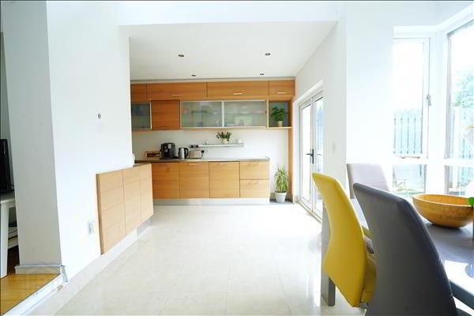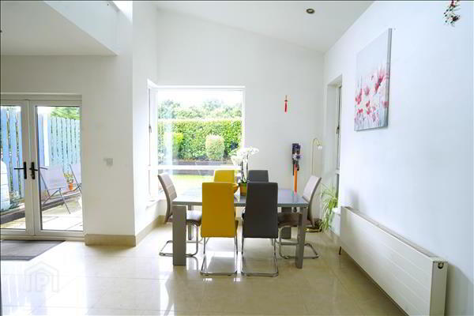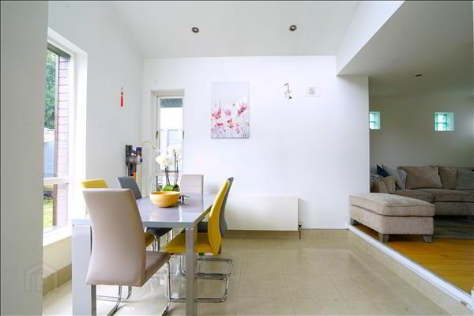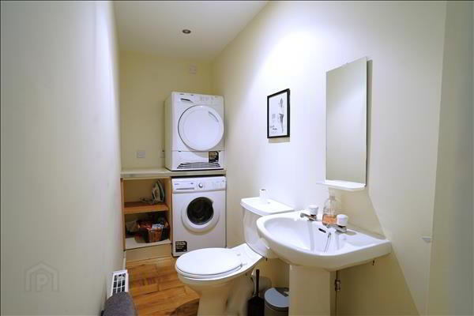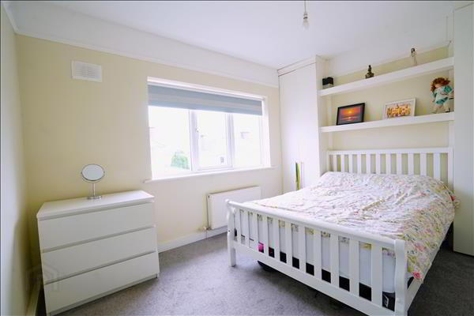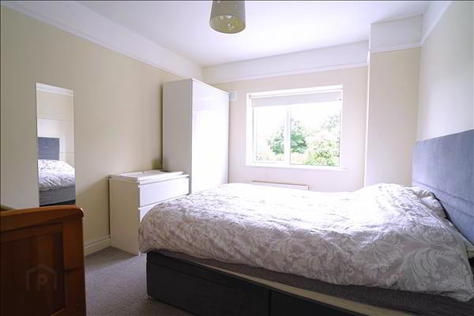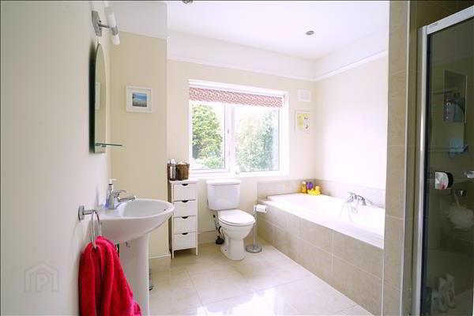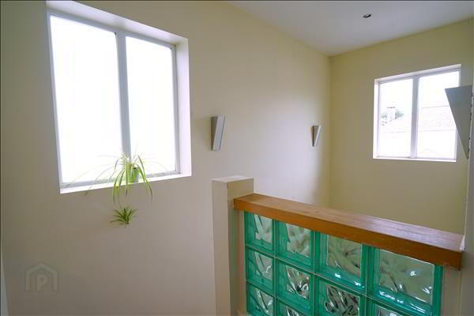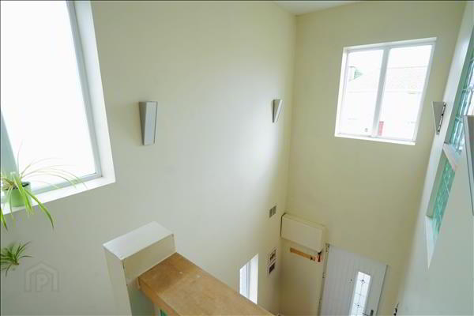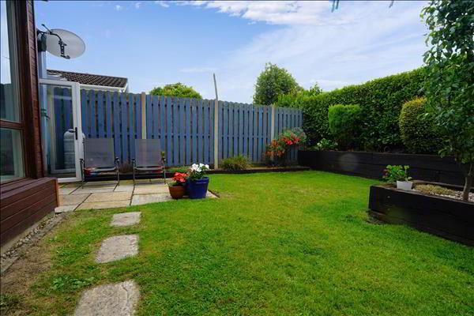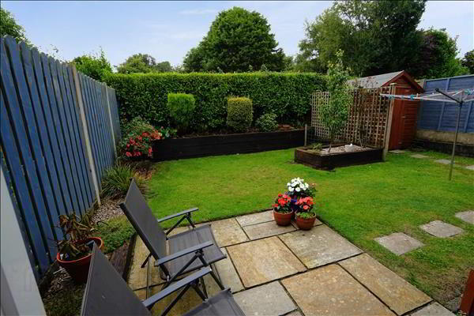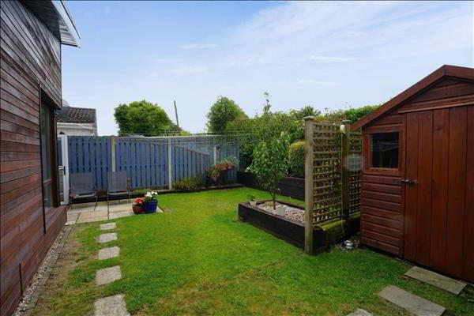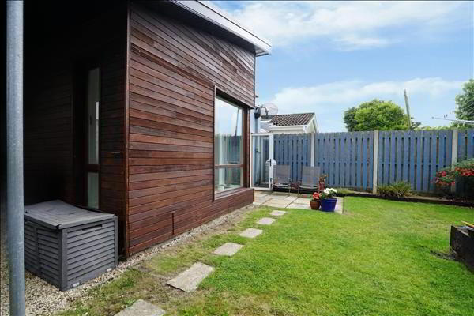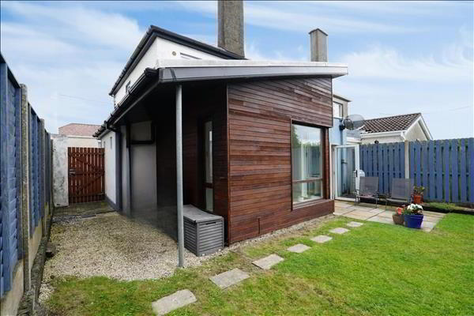For sale
Added 20 hours ago
Saint Annes, Bernard Place, Slievekeale, Waterford
Price €275,000
Property Overview
Status
For Sale
Style
Semi-detached House
Bedrooms
2
Property Features
Tenure
Not Provided
Property Financials
Price
€275,000
Stamp Duty
€2,750*²
Beautifully maintained and thoughtfully extended, this two/three-bedroom semi-detached home features an architect-designed split-level extension to the rear and is ideally located in the mature and highly sought-after residential area of Bernard Place. <br/>The property is within walking dist (cont.)
Beautifully maintained and thoughtfully extended, this two/three-bedroom semi-detached home features an architect-designed split-level extension to the rear and is ideally located in the mature and highly sought-after residential area of Bernard Place.The property is within walking distance of a wide range of local amenities, including shops, The Holy Family Church, and several excellent schools. Waterford City Centre is less than a 10-minute walk away, with a regular daily bus service operating nearby. Plunkett Train Station, South East Technological University (SETU), and the Waterford Greenway are all within 2 km, while the stunning Tramore beach is just 12 km from the propertymaking this an ideal home for both convenience and lifestyle.
Accommodation comprises of an impressive entrance hall with double-height ceilings, a sitting room (which can also serve as a third bedroom), a guest WC/utility room, and a bright living room that opens into a stylish open-plan kitchen/dining area.
The first floor offers two spacious double bedrooms and a large, well-appointed family bathroom. The home is enhanced by gas-fired central heating and double-glazed windows throughout. The private south-facing rear garden, laid in lawn with a patio area, is accessed through French doors from the stylish Scavolini kitchen and offers a perfect, sun-filled space for outdoor dining and relaxationcompletely secluded and not overlooked. To the front, a cobblelock driveway offers ample off-street parking for two cars.
Additionally a new roof was fitted in 2022 on the original structure, ensuring peace of mind and long-term value.
Viewings are highly recommended through sole agents Barry Murphy Auctioneers.
Entrance Hall: 3.97m x 1.75m. Wood floor, double height ceiling, under stairs storage.
Sitting Room: 2.97m x 3.95m. Wood floor, bay window, blinds, fireplace with electric fire.
WC/Utility: 3.7m x 1.1m. Wood floor, WC, wash hand basin, plumbed for washing machine & dryer.
Living Area: 2.9m x 3.3m. Wood floor, ship window, glass blocks, fireplace with wood fire.
Kitchen/Dining/Living: 2.45m/3.45m x 3.3m and 5.4m x 2.36m. 5.6m. Tiled floor, Scavaloni Beech fitted kitchen with integrated oven, hob, fridge, freezer & dishwasher.
First Floo
Bedroom 1: 3m x 3.6m. Carpet, blinds, fitted wardrobes.
Bedroom 2: 3.8m x 3m. Carpet, blinds.
Bathroom: 2.7m x 2.7m. Partially tiled, blinds, WC, wash and basin, bath, separate shower.
Travel Time From This Property

Important PlacesAdd your own important places to see how far they are from this property.
Agent Accreditations

