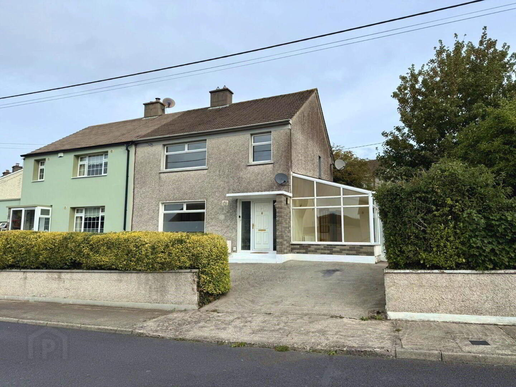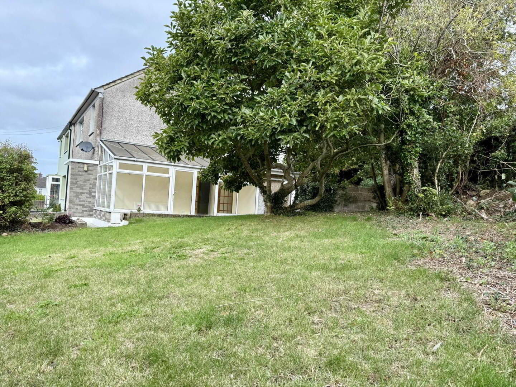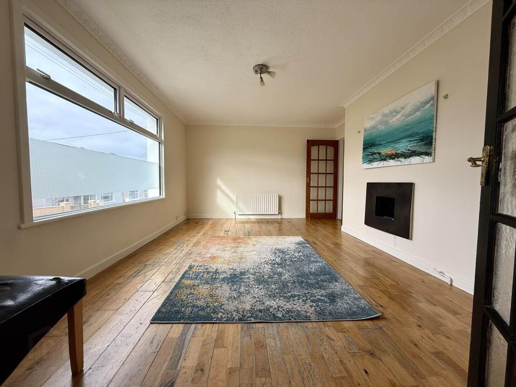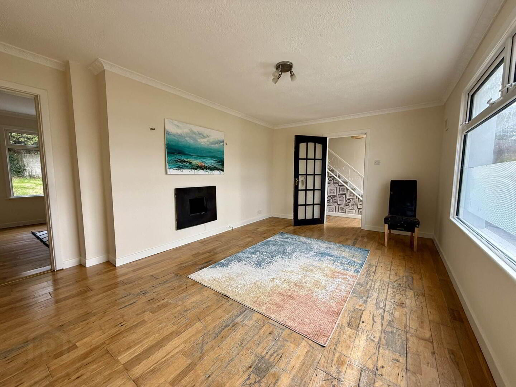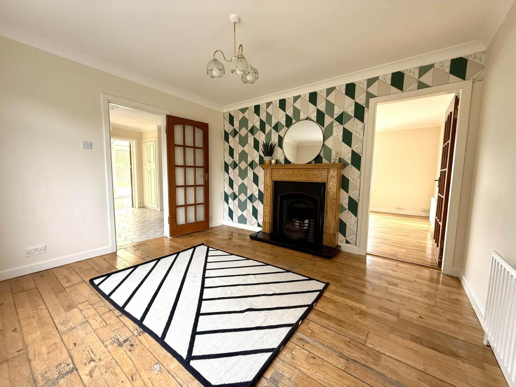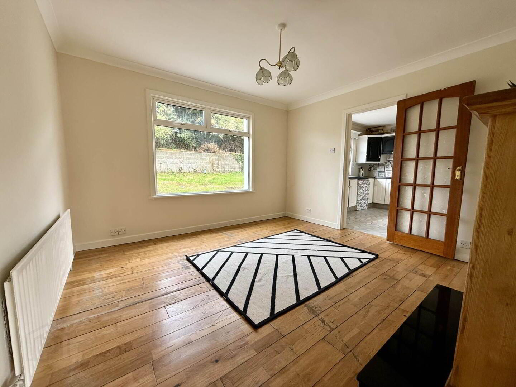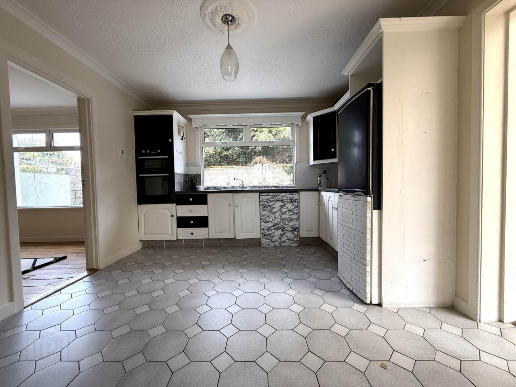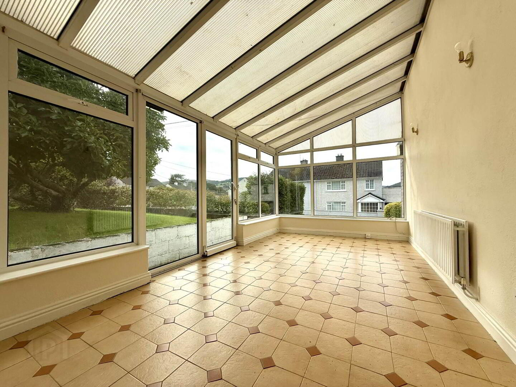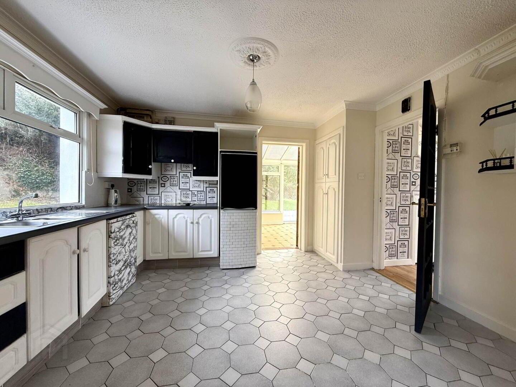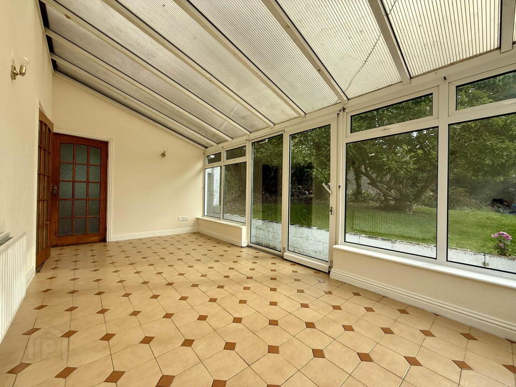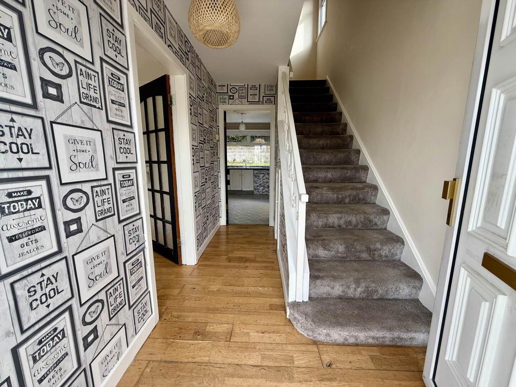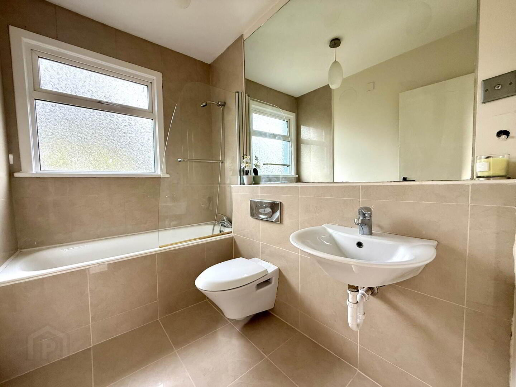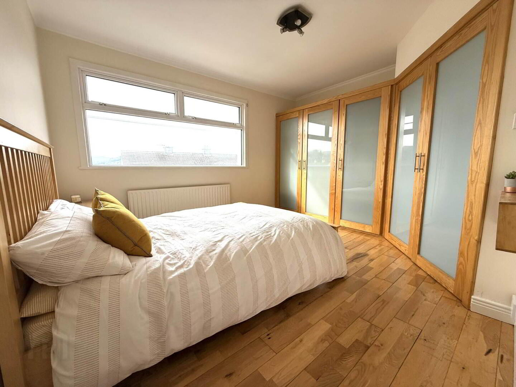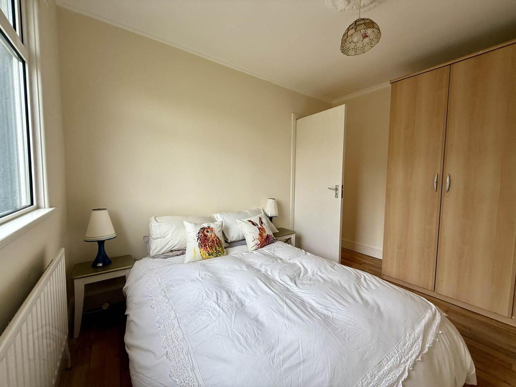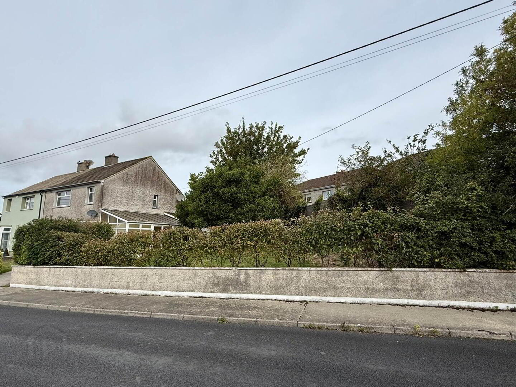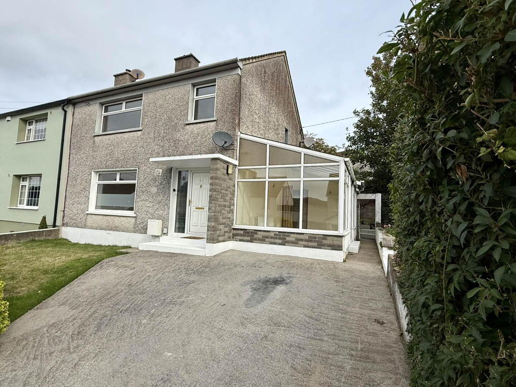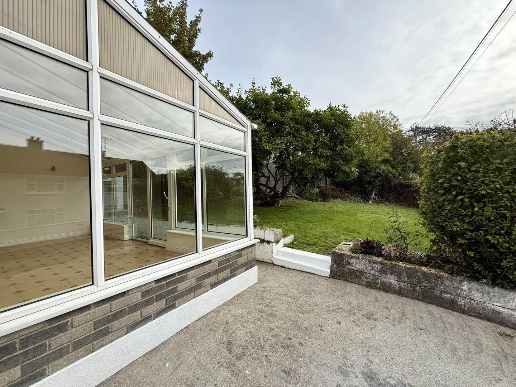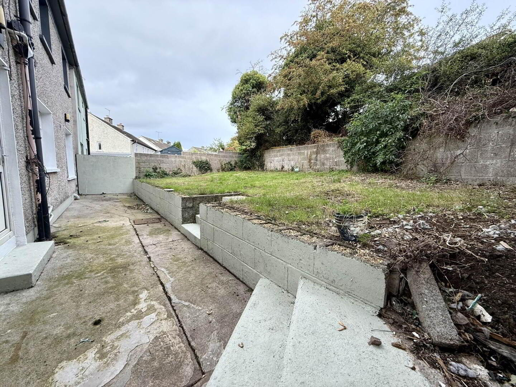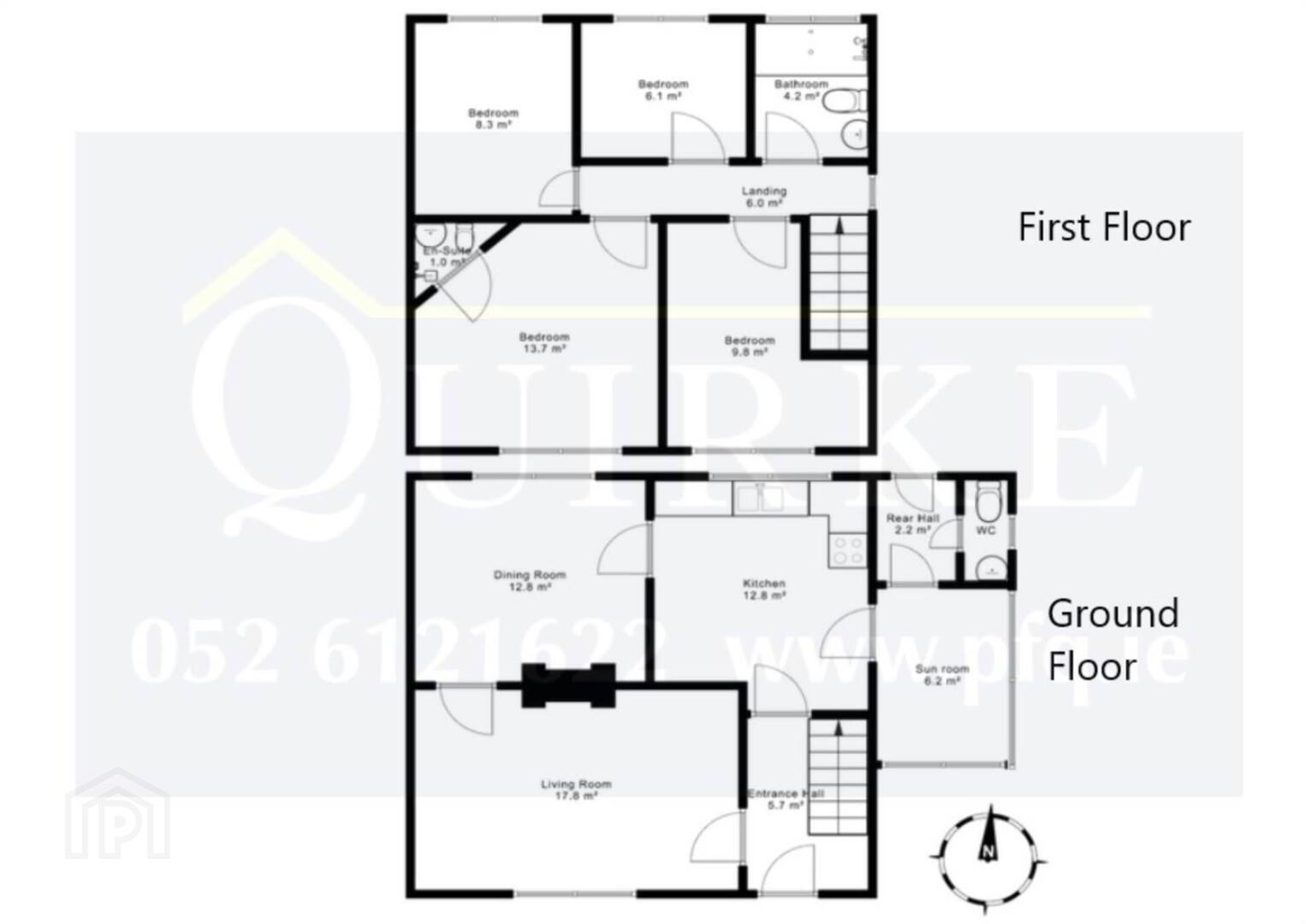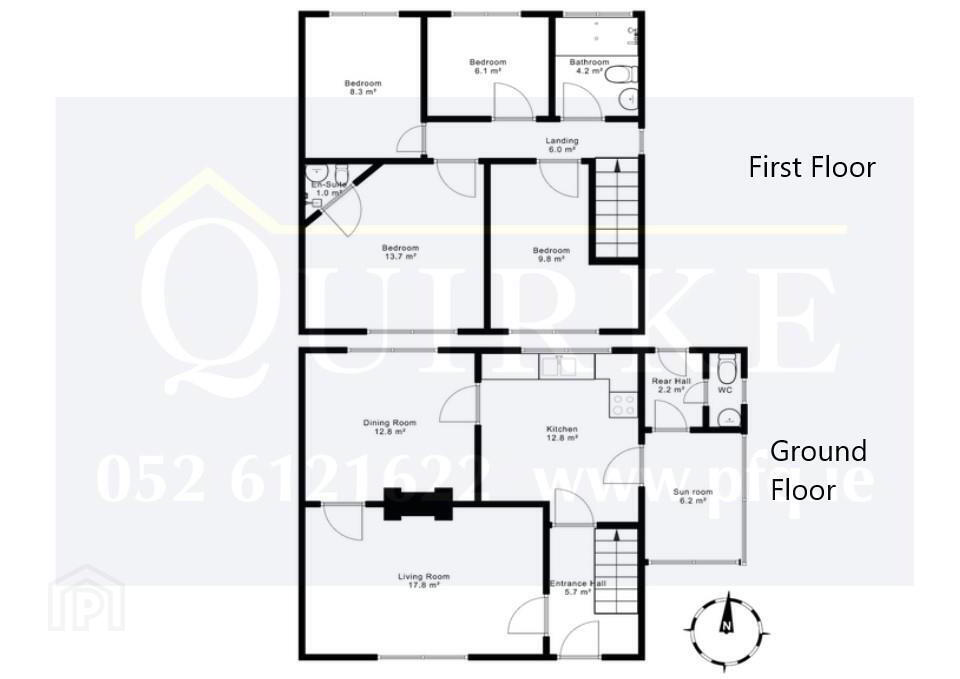For sale
Added 10 hours ago
Rosenalen, Cherrymount, Clonmel, E91VW32
Guide Price €250,000
Property Overview
Status
For Sale
Style
Retirement Home
Bedrooms
4
Bathrooms
2
Receptions
3
Property Features
Size
113 sq m (1,216.3 sq ft)
Tenure
Freehold
Energy Rating

Heating
Gas
Property Financials
Price
Guide Price €250,000
Stamp Duty
€2,500*²
Additional Information
- 4 beds, 3 reception rooms, 2 bathrooms
- Popular estate
- Close to all amenities
- PVC windows, gas heating
- Large sunroom
- Built 1966
The accommodation is well-laid-out, providing ample living space for a growing family.
The ground floor comprises a welcoming entrance hall, a bright and spacious sitting room, a separate dining room perfect for family meals, and a large kitchen/breakfast room. An essential utility room, a convenient guest WC, and a delightful sunroom complete the ground floor, providing a wonderful space for relaxation.
Upstairs, you`ll find four generously sized bedrooms and a large family bathroom. The property benefits from PVC double-glazed windows and gas central heating.
One of the standout features of this home is the exceptional outdoor space. Thanks to its corner plot, the property boasts a large garden to the side, front, and rear.
Cherrymount is a highly regarded residential estate, known for its friendly atmosphere and convenient location. The property is just a short stroll from the town centre, schools, shops, and all local amenities.
This is an excellent opportunity to acquire a great family home in an outstanding location.
En-Suite - 1.63m (5'4") x 1.53m (5'0")
off main Bedroom. fully tiled, shower, wc, whb
Entrance Hall - 3.43m (11'3") x 2m (6'7")
Solid Oak floor and under stairs storage.
Sitting Room - 5.21m (17'1") x 3.85m (12'8")
Oak floor, gas fire (not working).
Dining Room - 3.46m (11'4") x 3.72m (12'2")
Oak floor, open fire with mental and timber surround.
Kitchen/Breakfast Room - 4m (13'1") x 3.44m (11'3")
Fitted units at eye and floor level, tiled floor, tiles splash back, built in larder press.
Sunroom - 5.75m (18'10") x 2.14m (7'0")
Tiled floor, full glass sliding door, perspex ceiting.
Utility - 2.01m (6'7") x 1.07m (3'6")
Tiled floor, plumbed for washing machine.
Guest w/c - 1.07m (3'6") x 0.08m (3")
w/c, whb.
Upstairs Landing - 4.53m (14'10") x 0.95m (3'1")
Oak floor.
Bedroom 1 - 4.07m (13'4") x 3.09m (10'2")
Oak floor, fitted unit with oak and glass doors.
Bedroom 2 - 3.05m (10'0") x 2.07m (6'9")
Oak floor, built in wardrobes.
Bedroom 3 - 2.72m (8'11") x 2.04m (6'8")
Laminate floor.
Bedroom 4 - 3.82m (12'6") x 3.13m (10'3")
Built in wardrobe.
Bathroom - 2.04m (6'8") x 1.07m (3'6")
Tiled floor, part tiled walls, bath with shower attachment, w/c, whb.
Notice
Please note we have not tested any apparatus, fixtures, fittings, or services. Interested parties must undertake their own investigation into the working order of these items. All measurements are approximate and photographs provided for guidance only.
Travel Time From This Property

Important PlacesAdd your own important places to see how far they are from this property.
Agent Accreditations

