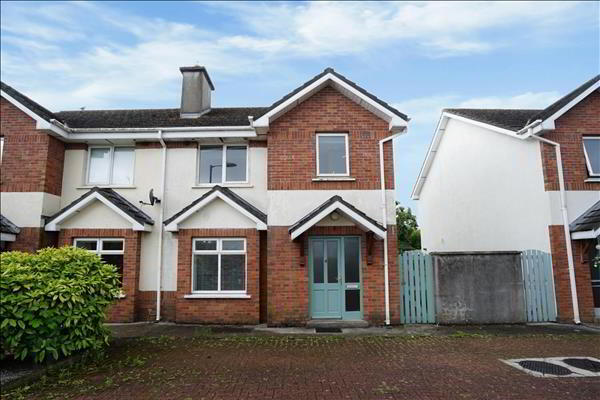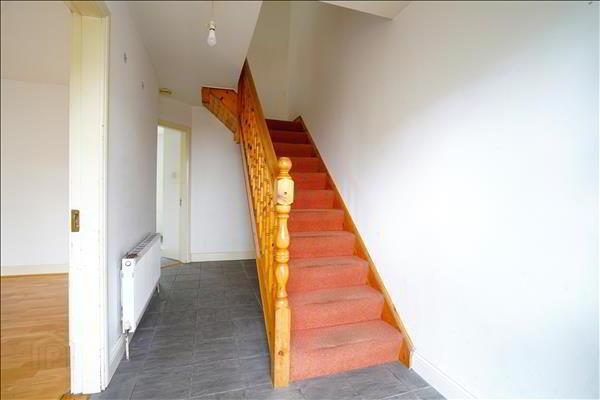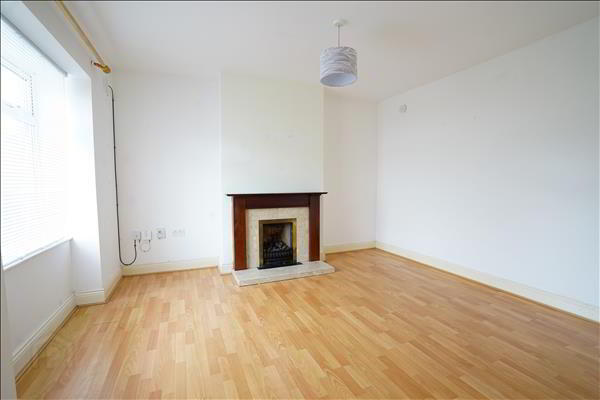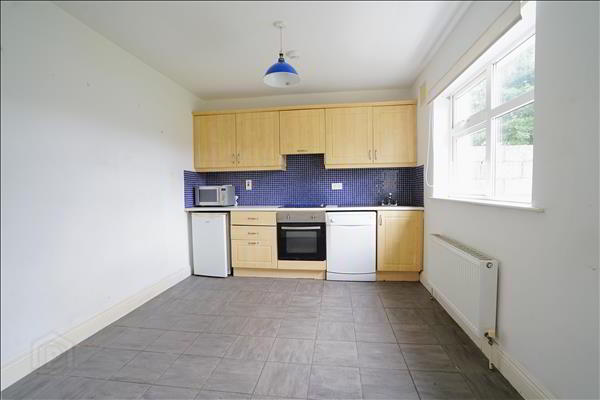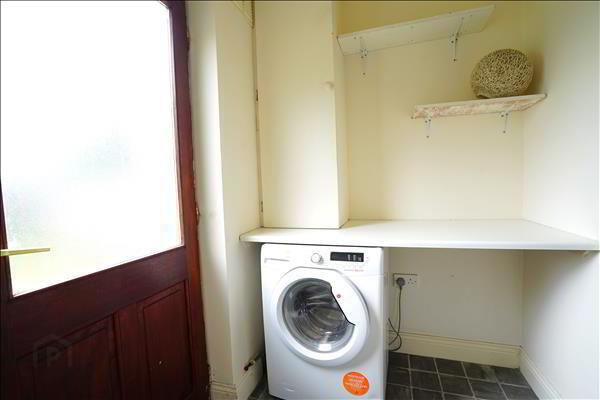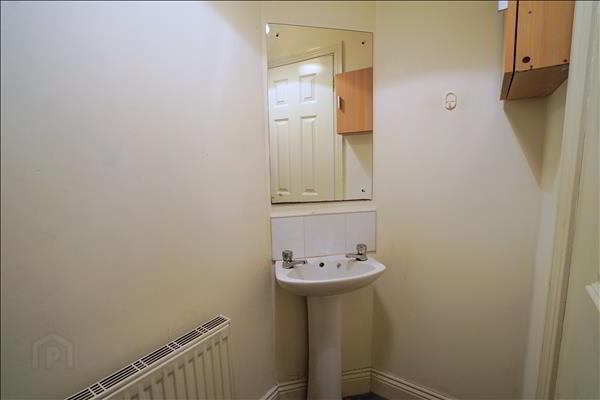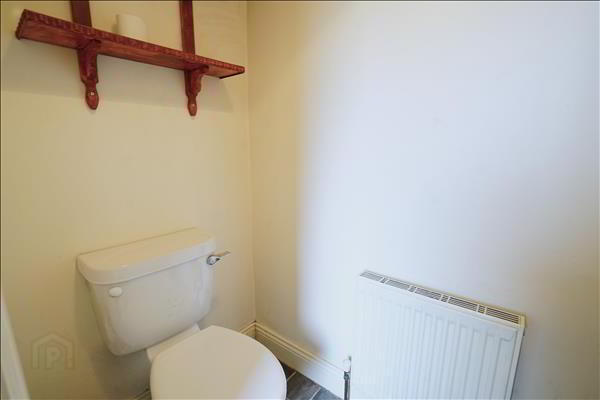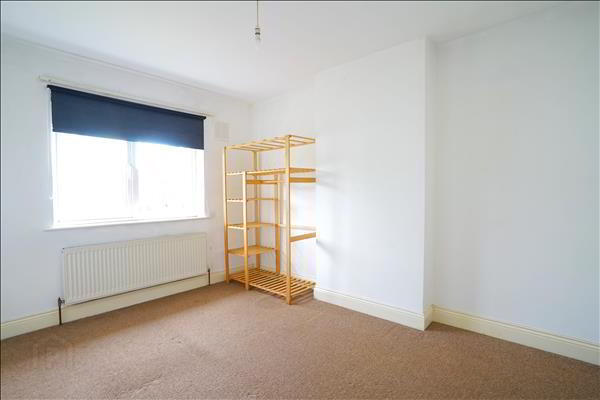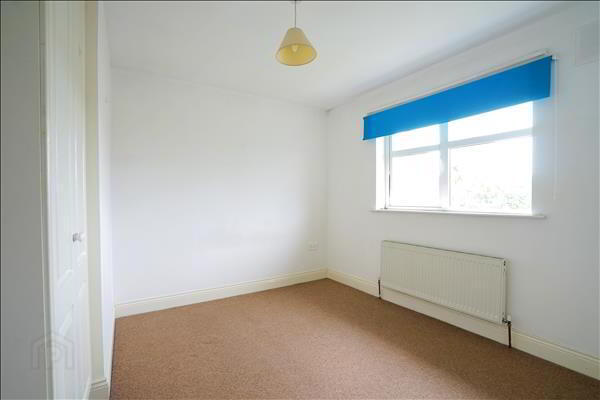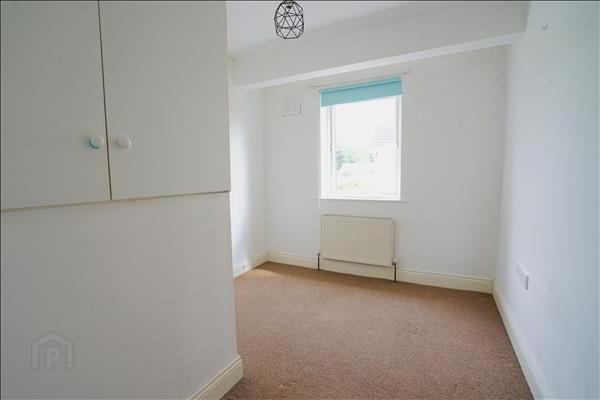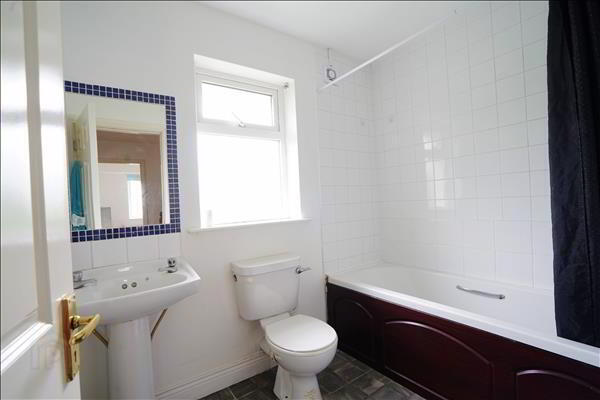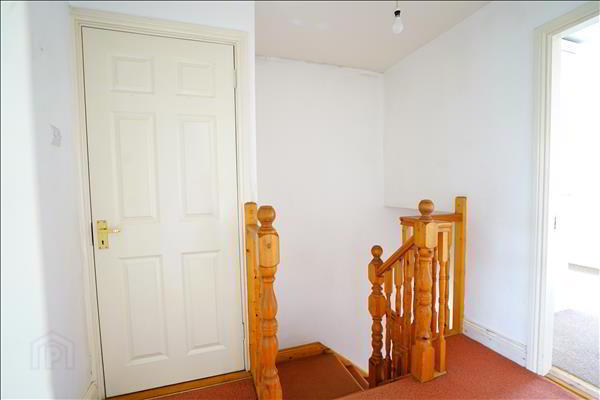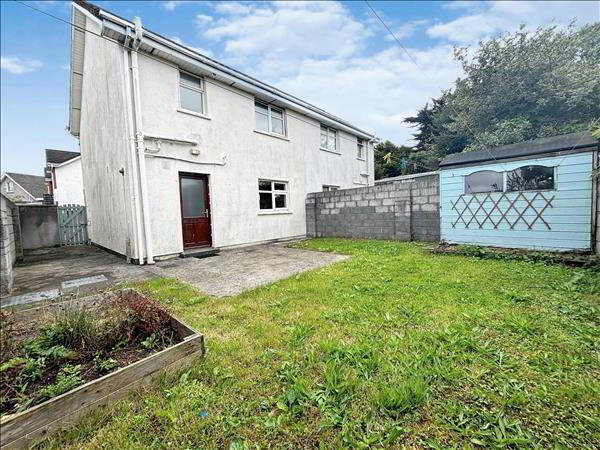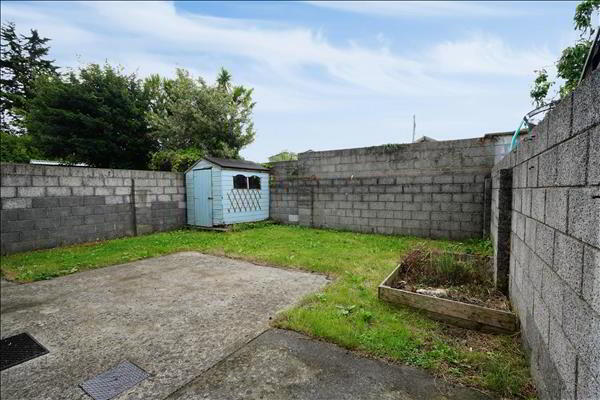For sale
Added 1 day ago
Richardsons Square, Waterford
Price €265,000
Property Overview
Status
For Sale
Style
Semi-detached House
Bedrooms
3
Property Features
Tenure
Not Provided
Property Financials
Price
€265,000
Stamp Duty
€2,650*²
<p>Located in the highly sought-after Richardsons Square development, this well-presented three-bedroom semi-detached home enjoys a desirable west-facing rear garden. Richardsons Square is an exclusive enclave of just six homes, tucked away just off The Folly in Waterford City. This prime loc (cont.)</p>
Located in the highly sought-after Richardsons Square development, this well-presented three-bedroom semi-detached home enjoys a desirable west-facing rear garden. Richardsons Square is an exclusive enclave of just six homes, tucked away just off The Folly in Waterford City. This prime location offers easy walking access to a host of local amenities including schools, shops, SETU Waterford (South East Technological University), and University Hospital Waterford (UHW). The area is well-serviced by regular bus routes and is within walking distance of the city centre.The ground floor accommodation comprises an entrance hall, a bright sitting room, kitchen, a separate utility room, and a guest WC. Upstairs, the first floor hosts three generously sized bedrooms and a family bathroom.
Externally, the property offers ample off-street parking to the front, while the private and secluded west-facing rear gardenset in lawn with a patio areaprovides a perfect space for outdoor relaxation and dining. Gated side access adds convenience and privacy.
Additional features include double-glazed windows throughout and efficient gas-fired central heating.
Viewings are highly recommended through Sole Agents Barry murphy Auctioneers.
Ground Floor
Entrance Hall: 4.74m x 1.85m. Tiled floor.
Sitting Room: 3.81m x 3.66m. Laminate floor, blinds, fireplace with gas fire.
Kitchen: 2.96m x 3.66m. Tiled floor, blinds, fitted kitchen with integrated oven & hob.
Utility Room: 1.5m x 1.87m. Tiled floor, plumbed for washing machine, door to rear garden.
WC: 0.98m x 1.87m. Tiled floor, WC, wash hand basin.
First Floor
Bedroom 1: 3.58m x 3.03m. Carpet, blinds, fitted wardrobe.
Bedroom 2: 3.23m x 3.17m. Carpet, blinds, fitted wardrobe.
Bedroom 3: 3.04m x 2.54m. Carpet, blinds. Fitted wardrobe.
Bathroom: 1.72m x 2.41m. Lino floor, partially tiled walls, WC, wash hand basin, bath with electric shower.
Travel Time From This Property

Important PlacesAdd your own important places to see how far they are from this property.
Agent Accreditations

