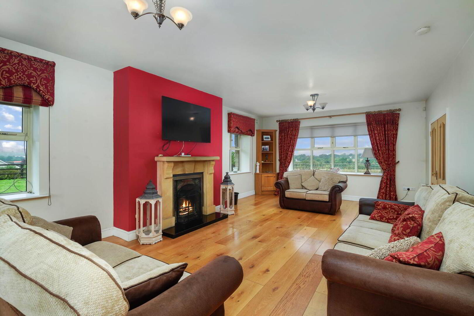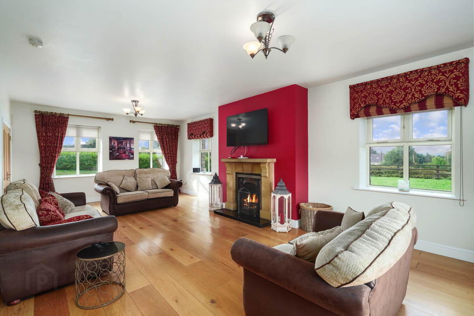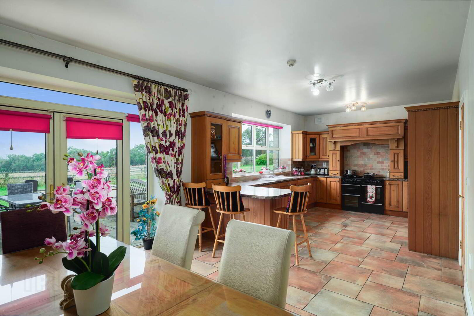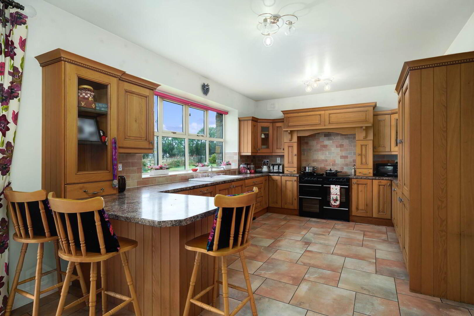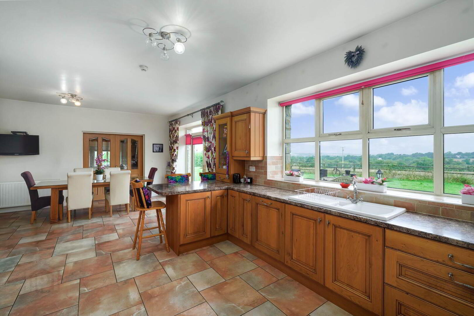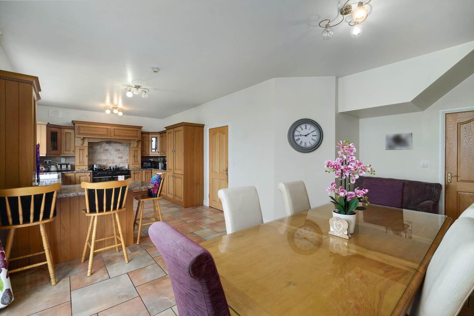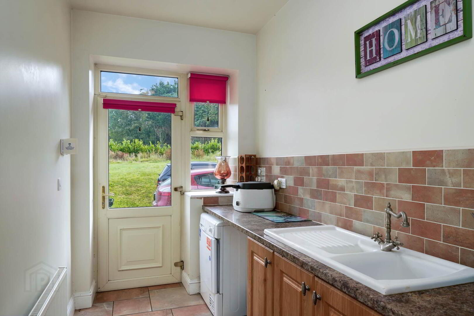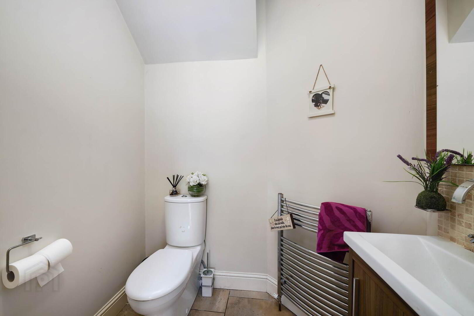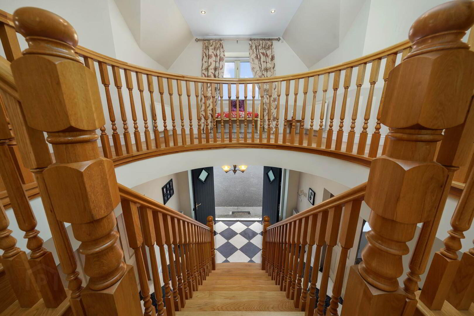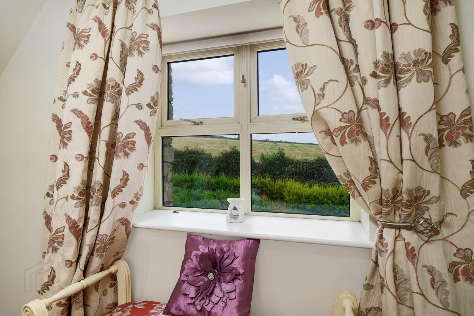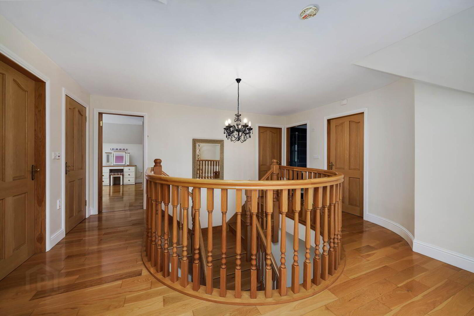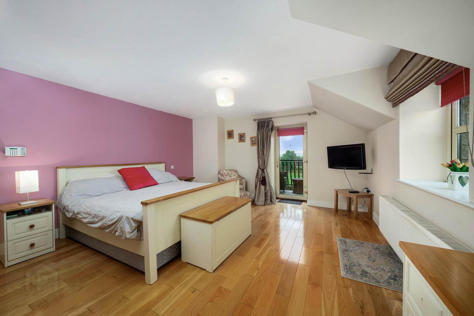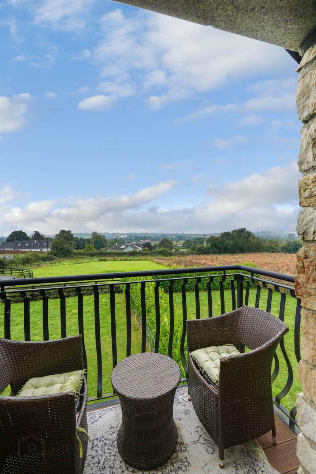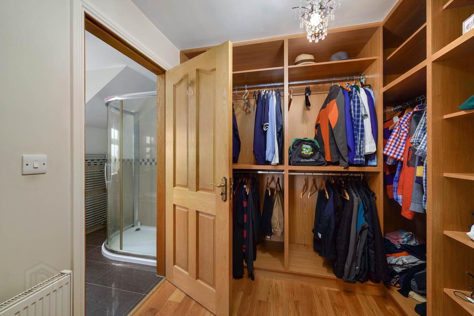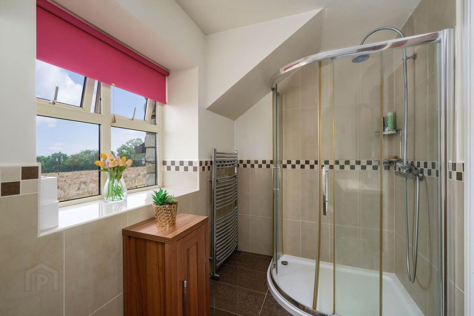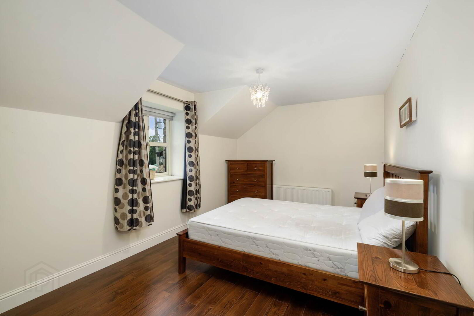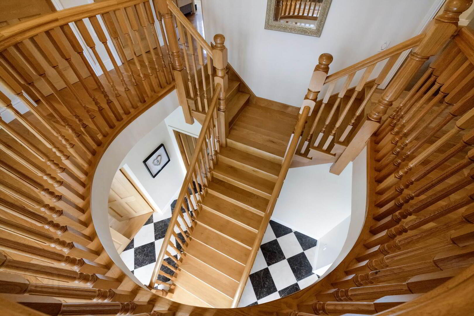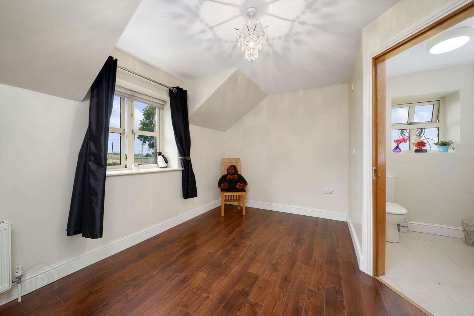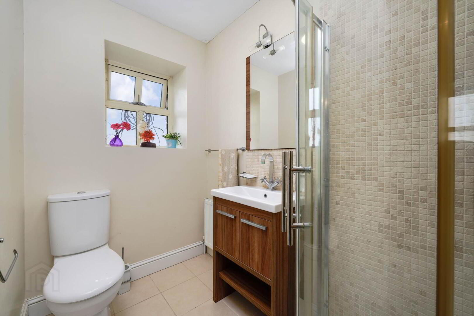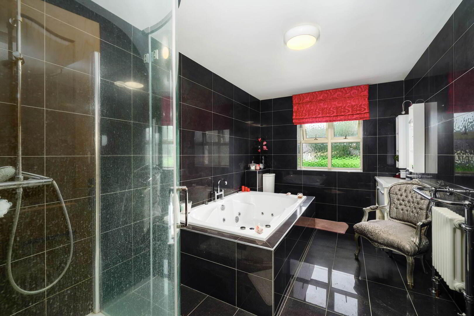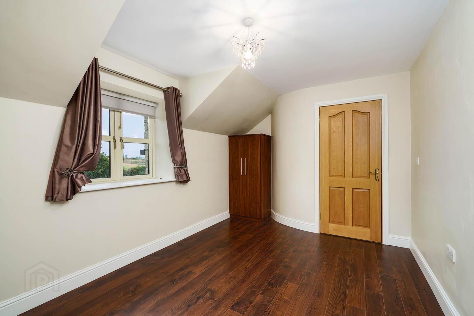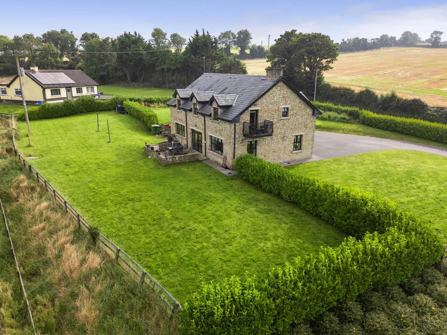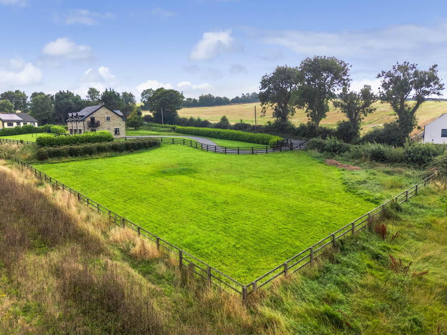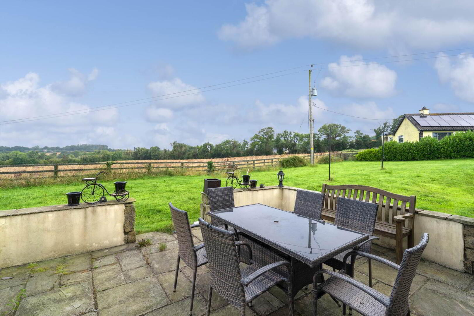Reynoldstown House, Roadmain, Garristown, A42CV44
Price €750,000
Property Overview
Status
For Sale
Style
Detached House
Bedrooms
4
Bathrooms
3
Receptions
3
Property Features
Size
240 sq m (2,583.1 sq ft)
Tenure
Freehold
Energy Rating

Property Financials
Price
€750,000
Stamp Duty
€7,500*²
For many reasons, this property makes a dream home that many families would aspire to. To be convinced, all as you need do is review the photographs, floor plan, room dimensions and consider the merits of this fabulous property. The extensive accommodation laid across two floors comprises, ground floor - entrance hall, 2 reception rooms, open plan kitchen / dining area, utility room, Guest WC and on the first floor four bedrooms, two with ensuites, master bedroom has a walk-in wardrobe and balcony with views over the royal county.
Seeing is believing, so interested parties are recommended to arrange a viewing at first opportunity.
Next step, a viewing could lead you closer to your dream.
FEATURES INCLUDE
• Luxurious high-specification finish
• Highly spacious well-appointed accommodation
• Excellent range of versatile reception rooms
• Luxurious bedrooms, fantastic master suite with dressing room
• Solid Oak internal doors with bespoke ironmongery
• High-spec in-frame kitchen cabinetry
• High ceilings throughout
• Every room offers unobstructed views
• Qualifies for Green Mortgage
• Majestic site with sweeping driveway c.1.26 acres approx.
• Wide range of local attractions and pursuits provided for
• Located just off the N2
• Ease of access to Dublin Airport and Dublin City Centre
• Experience the best of country side living, without compromising on convenience
Experience the best of country living with ease of access to Dublin.
ACCOMMODATION
Please refer to the floor plan, contained within the suite of photographs, for layout and approximate dimensions.
GROUND FLOOR
ENTRANCE FOYER
Magnificent ceramic tile floor. Impressive double solid composite entrance doors adorned by glazed panels. 2 glazed panels to the side flooding the space with natural light, feature solid oak staircase leading to first floor.
LIVING ROOM
Spanning the entire width of this property with glazing to 3 elevations, flooding this room with natural light and fantastic views of the countryside. Solid oak flooring, feature sandstone fire place, double doors to dining area and double doors to entrance hall.
FAMILY ROOM
Double oak doors, solid oak flooring and two windows overlooking the garden to the front.
OPEN PLAN / KITCHEN / DINING
KITCHEN AREA
Fully fitted bespoke designed in-frame kitchen cabinetry, both base and wall mounted, together with breakfast counter, featuring tiled floor, tiling to wall surfaces over countertops and behind range cooker, brings a luxurious, modern feel to the kitchen. Belfast sink and large window overlooking the rear garden with fantastic views of the countryside.
DINING AREA
The dining area features French doors opening onto the patio and gardens, which all blend beautifully, lending itself to indoor-outdoor living and entertaining. Tiled flooring.
UTILITY ROOM
Plumbed for washing machine and dryer, tiled flooring, Belfast sink and door to rear.
GUEST WC
Incorporating WC and sink in vanity unit, tiled floor.
FIRST FLOOR:-
LANDING
Fantastic landing area with solid oak flooring that wraps around the entire first floor, window overlooking the front garden.
MASTER BEDROOM
Highly spacious double room to rear elevation with solid oak flooring, window and balcony with breathtaking views across the royal county.
WALK IN WARDROBE
Extensively fitted with floor to ceiling shelving and hanging units, solid oak flooring and door to ensuite.
ENSUITE
Tiled floor with WC, WHB and fully tiled shower cubicle incorporating rainfall shower. Window for natural light.
BEDROOM 2
Double bedroom with solid oak flooring, built in wardrobe and window overlooking the garden to the front.
ENSUITE
Incorporates WC, WHB in vanity unit, tiled Shower Cubicle, tiling to selected walls and window.
BEDROOM 3
Double bedroom with solid oak flooring and window overlooking the garden to the front.
BEDROOM 4
Double bedroom with solid oak flooring and window overlooking the rear garden with fantastic views over the countryside.
BATHROOM
Comprises both jacuzzi style bath and separate shower cubicle fitted with rain fall shower, also incorporates toilet and sink with vanity unit. Window for natural light. Complete floor and wall tiling.
HOT PRESS
With 300Ltr tank heated by solar panels.
OUTSIDE & GROUNDS
From the road, to approach the house, one comes through gates over a sweeping driveway, generally flanked by lawn with mature trees and hedging.
There is a patio area perfectly positioned to the rear of the house, that provides a private tranquil area ideal space for barbecues, alfresco dining and entertaining. It is also an ideal area for those seeking to capture afternoon and evening sun with panoramic views over the countryside.
LOCATION
Fronting a country road just off the R152, this property enjoys a lovely rural yet convenient location. The N2 at Kilmoon Cross is just over a kilometre away allowing for easy connection to the M2 and making the location highly accessible and thus popular with commuters. Along the R152 are both Cushinstown Athletic Club and perhaps more importantly Cushinstown National School, particularly ideal for those with growing families. Local attractions include Emerald Park and Puddenhill Activity Centre. Ashbourne, Drogheda, the M50 (Junction 5), Dublin Airport and Dublin City Centre are all within close range at 9km, 17km, 24km, 30km and 32km distant respectively.
VIEWING
An early inspection of this property comes highly recommended by the selling agent. To arrange a viewing, please reply via this listing or telephone 046 9022100.
ARE YOU THINKING OF SELLING YOUR HOME OR A PROPERTY?
Quillsen have branch offices across Dublin including those at Dún Laoghaire, Fairview, Ranelagh and Terenure, as well as a regional office in Meath`s county town, Navan. This enables and ensures that we provide a superior property service throughout Counties Dublin and Meath, as well as into the adjoining parts of Counties Louth, Cavan, Offaly, Kildare and Wicklow. Our name is synonymous with the sale of residential properties, both urban and rural, as well as development land, farm and country properties. We offer a FREE no-obligation sales appraisal and valuation for those who are selling or those that are contemplating selling. We would of course love to hear from you with a view to assisting with your property requirements be it advisory, transactionary or otherwise. Call or message Chris Smith on +353872109470 or email [email protected]
Notice
Please note we have not tested any apparatus, fixtures, fittings, or services. Interested parties must undertake their own investigation into the working order of these items. All measurements are approximate and photographs provided for guidance only.
ARE YOU THINKING OF SELLING?
We offer a FREE no-obligation sales appraisal and valuation for those who are selling or those that are contemplating selling. We would of course be delighted to hear from you with a view to assisting with your property requirements be it advisory, transactionary or otherwise.
DISCLAIMER
Information is provided subject to the principle of caveat emptor and so parties are put on notice of the following: (i) No statement or measurement contained in any correspondence, brochure or advertisement issued by the Vendor or any agent on behalf of the Vendor relating to the Subject Property shall constitute a representation inducing the Purchaser to enter into the sale or any warranty forming part of this Contract; (ii) Any statements, descriptions or measurements contained in any such particulars or in any verbal form given by or on behalf of the Vendor are for illustration purposes only and are not to be taken as matters of fact; (iii) Any mis-statement, mis-description or incorrect measurement given verbally or in the form of any printed particulars by the Vendor or any person on the Vendor’s behalf shall not give rise to any cause of action claim or compensation or to any right of rescission under this Contract; (iv) No right of action shall accrue against any agent, employee, or other person whatsoever connected directly or indirectly with the Vendor whereby any mistake, omission, discrepancy, inaccuracy, misstatement or misrepresentation may have been published or communicated to the Purchaser during the course of any representations or negotiations leading up to the sale; and (v) The Contract of Sale constitutes the entire agreement between the parties thereto with respect to the subject matter hereof and supersedes and extinguishes any representations or warranties (if any) previously given or made excepting those contained in the Contract of Sale and no variation shall be effective unless agreed and signed by the parties or by some person duly authorised by each of them. That said, interested parties are encouraged to seek a professional opinion(s) in relation to any aspect of the purchase and or concerns they may have, prior to exchange of Contracts. Please be further advised that measurements are generally taken at the widest point in each room and so may not multiply to equate to the floor area of each room given architectural indents, rooms protruding into one another, l-shaped or other alternative shaped rooms, etc. Distances are approximated and rounded. Information is provided to the best of our knowledge. Additionally, in certain cases some information may have been provided by the vendor or third parties to ourselves.
Travel Time From This Property

Important PlacesAdd your own important places to see how far they are from this property.
Agent Accreditations





