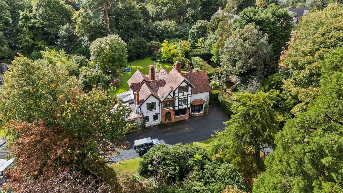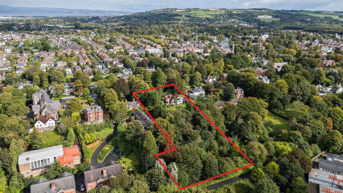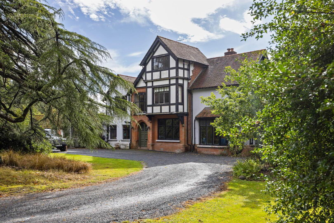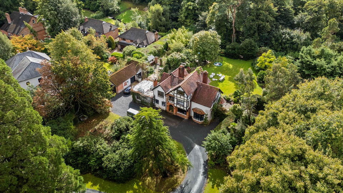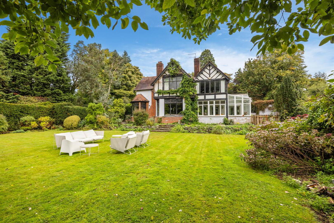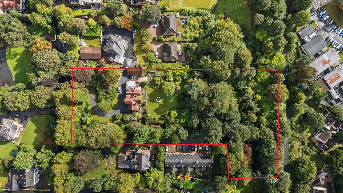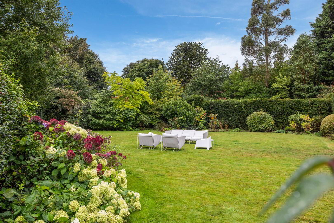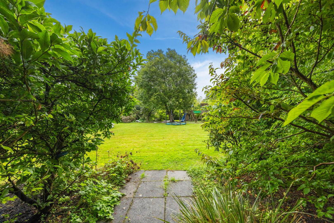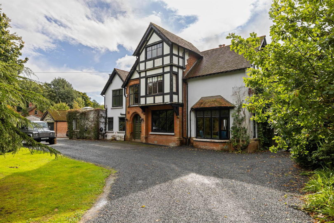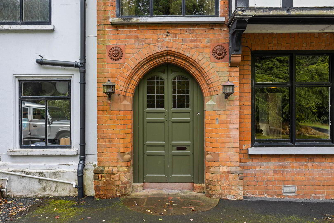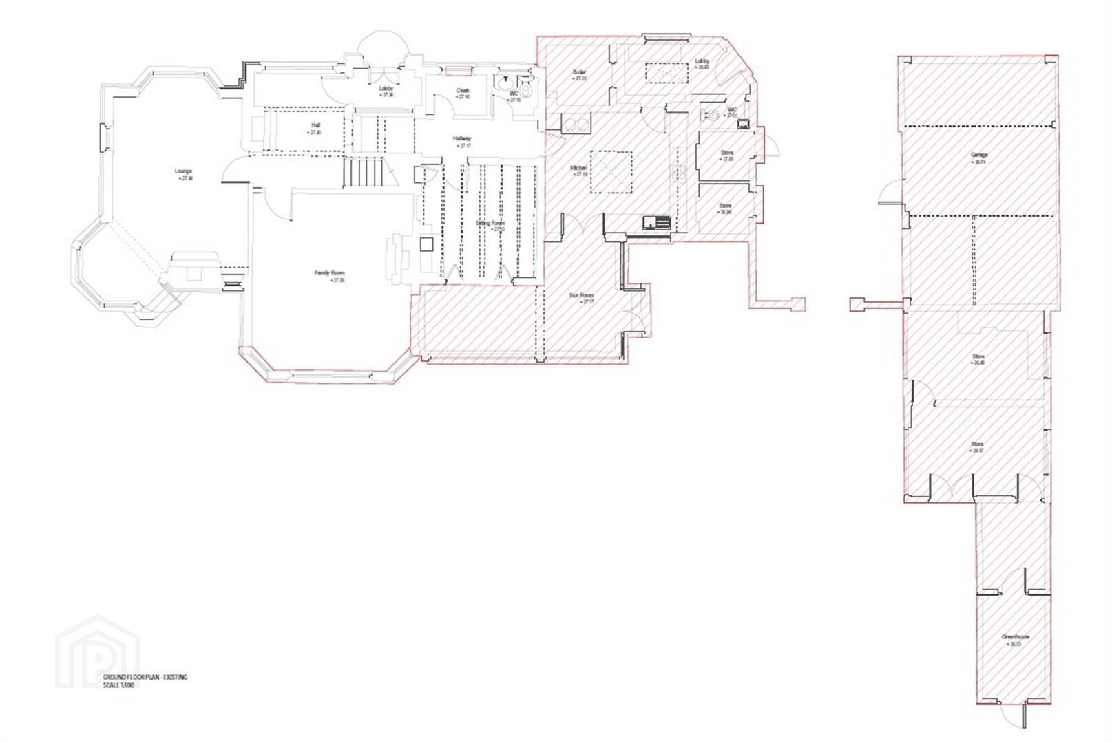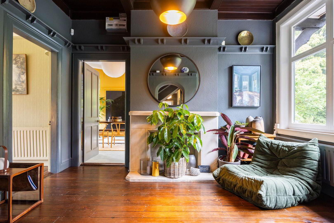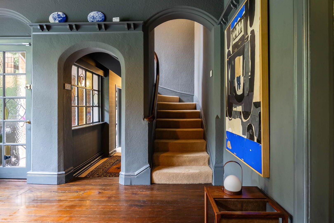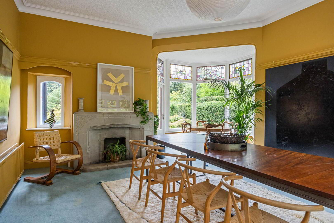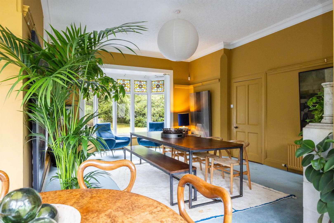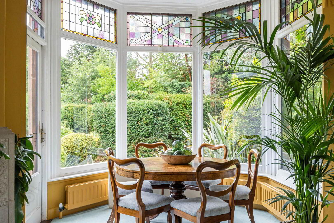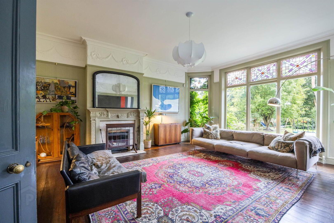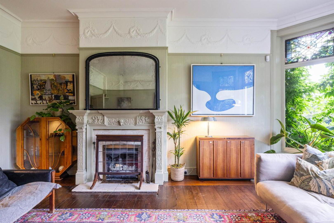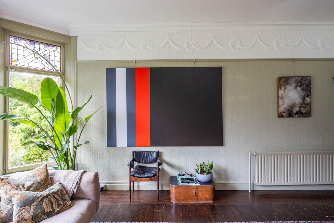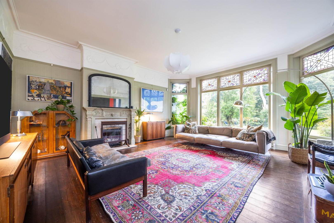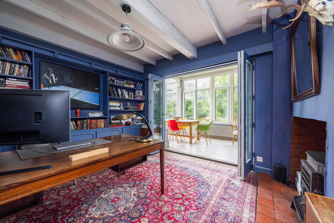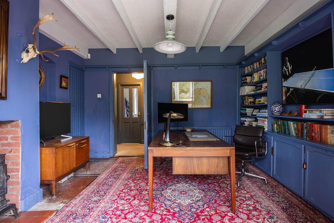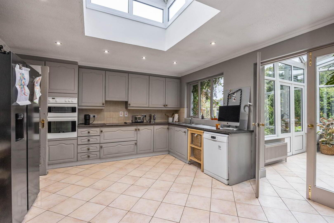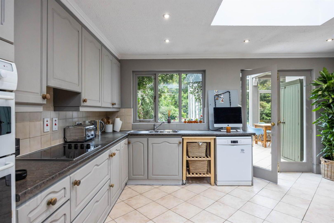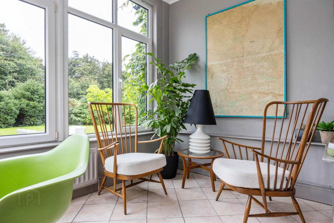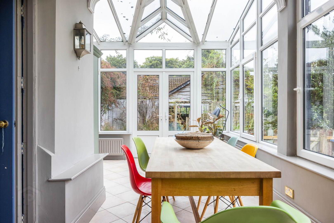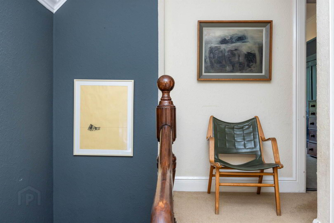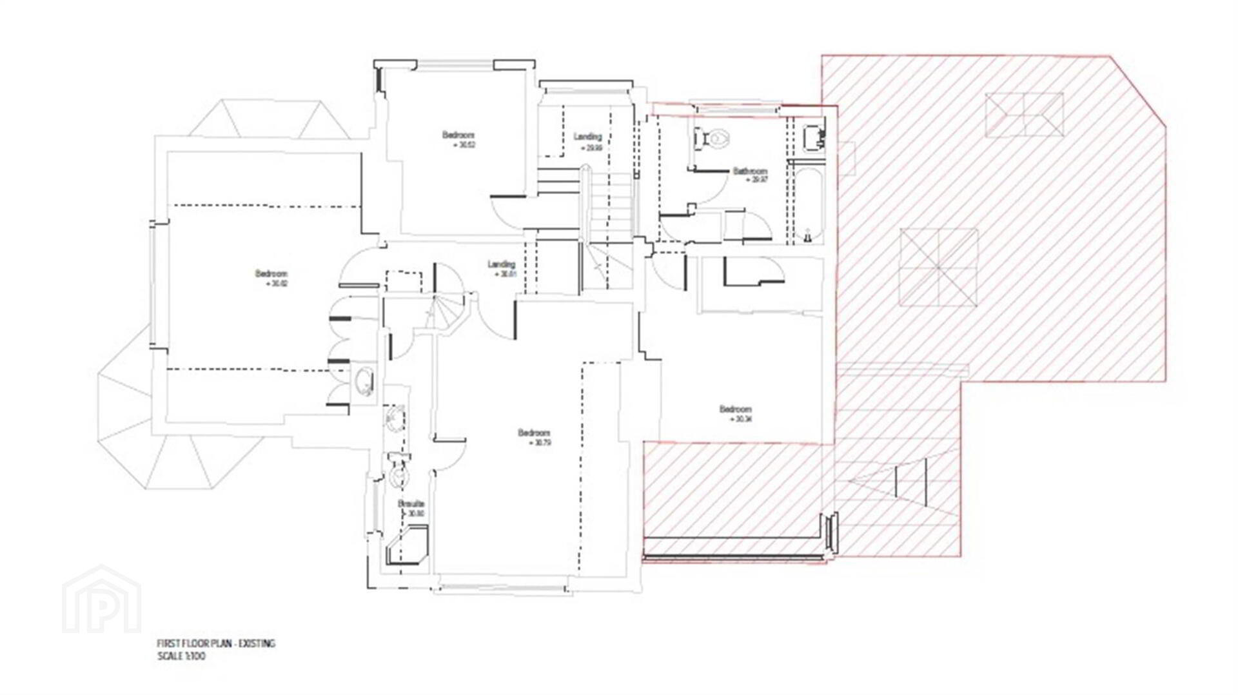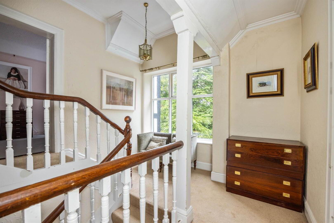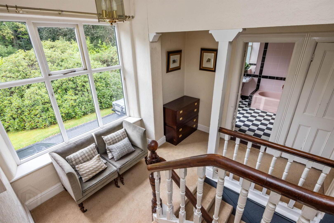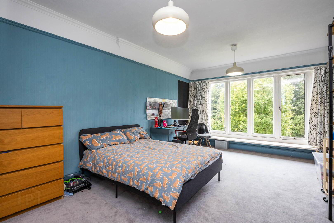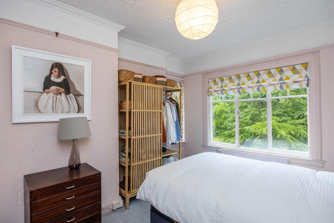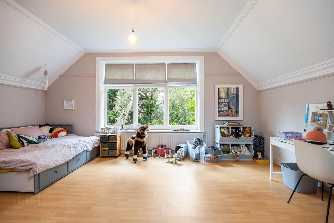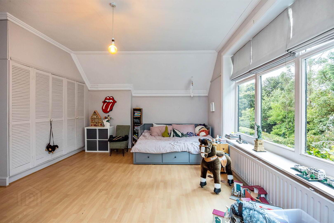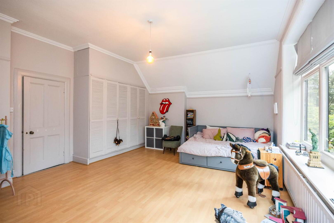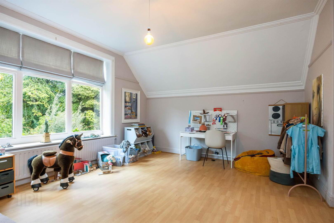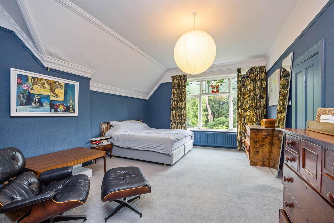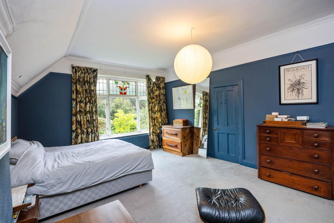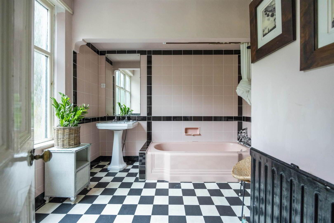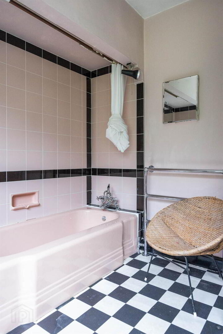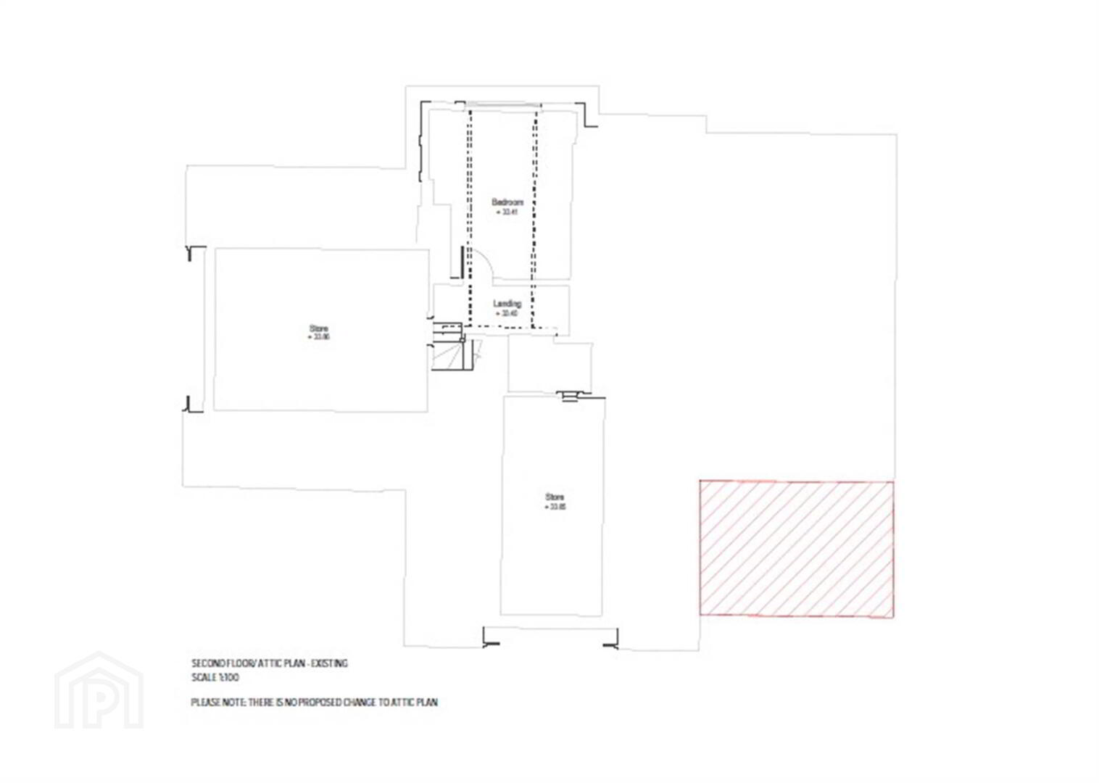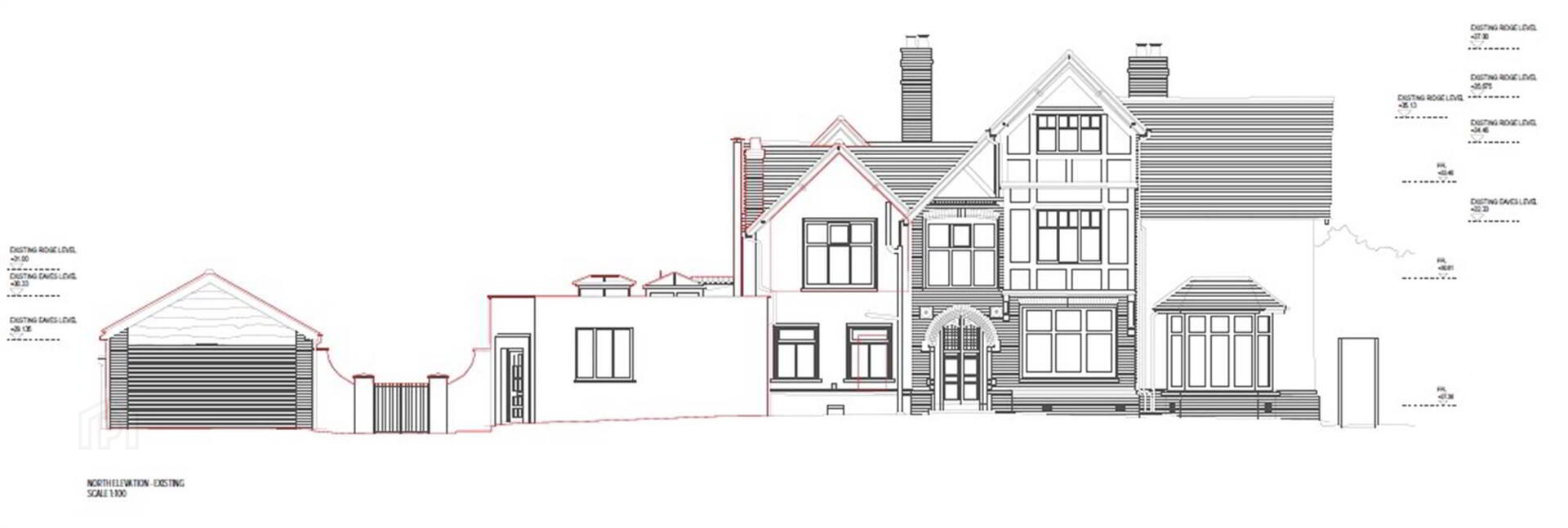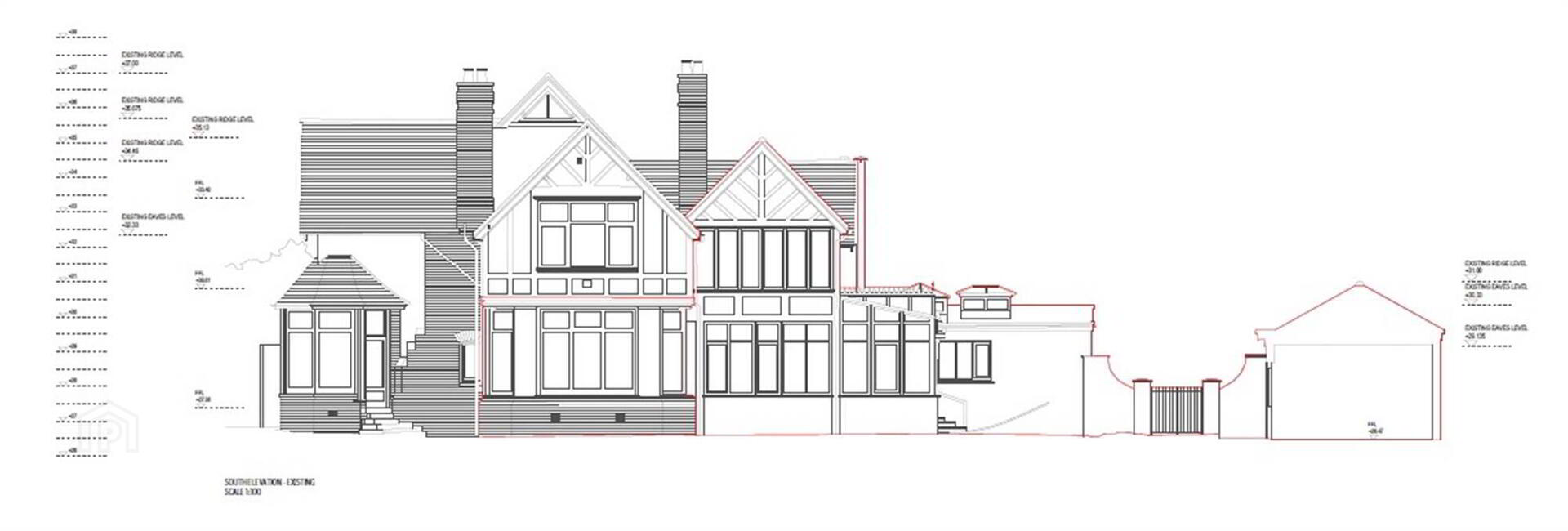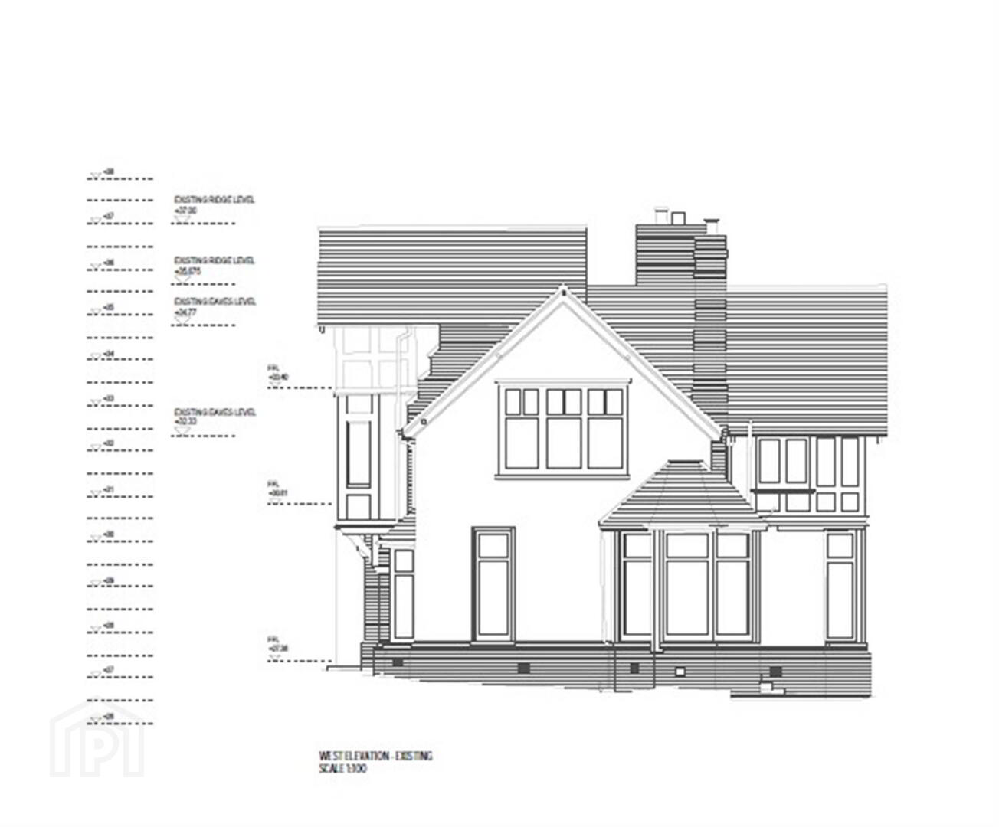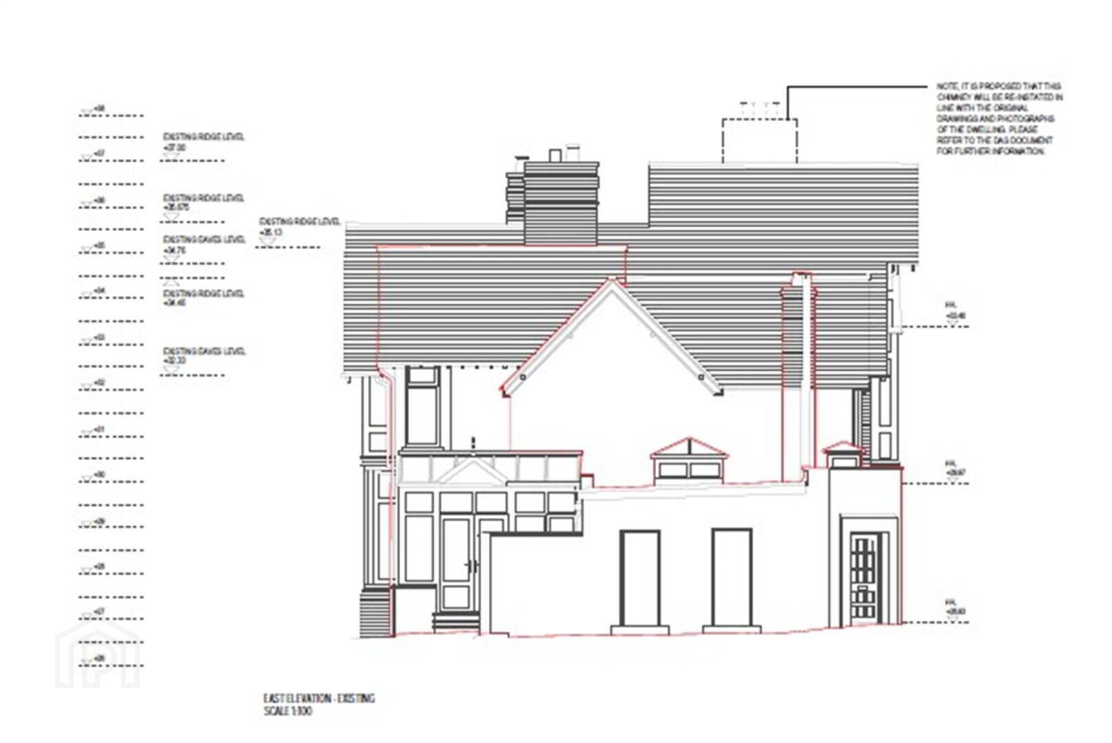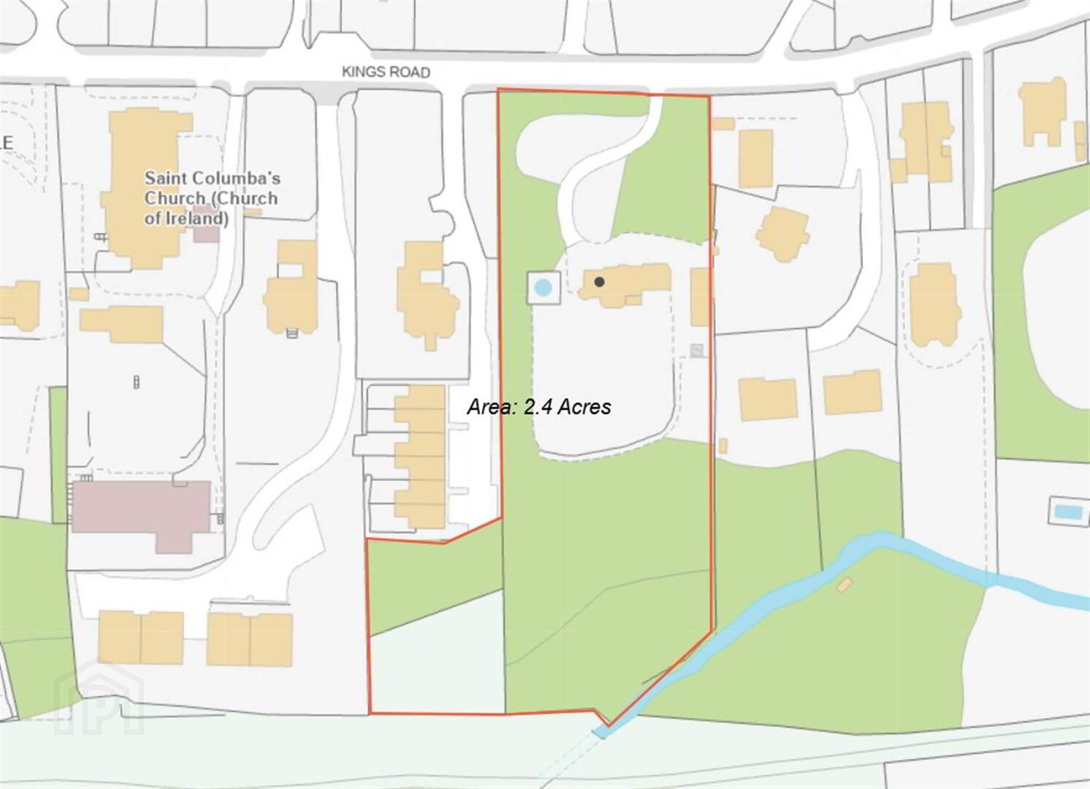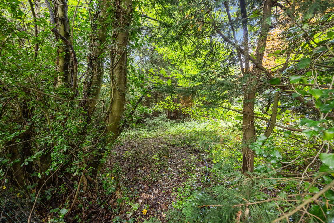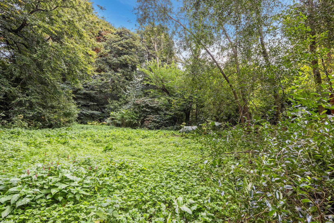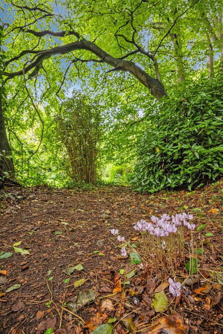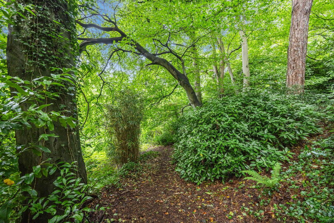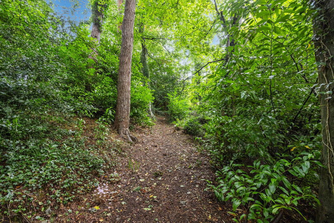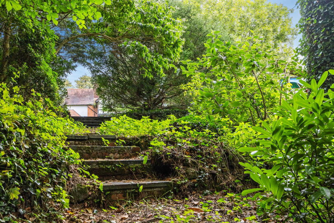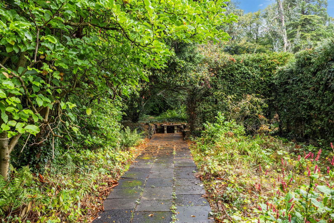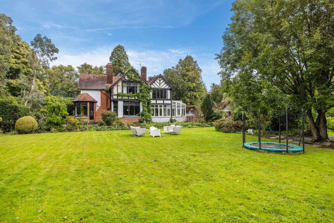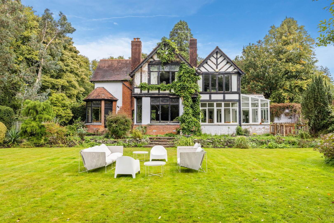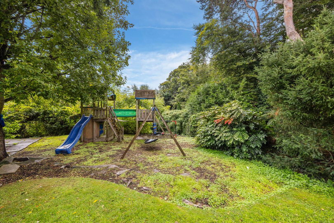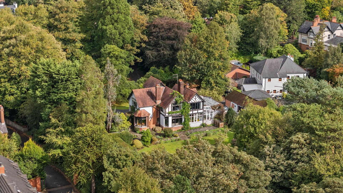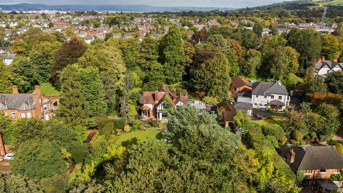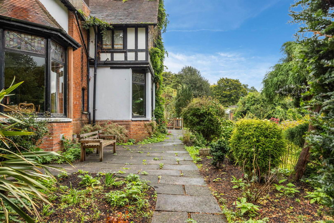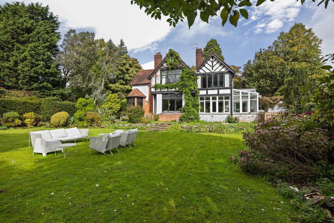For sale
Added 4 hours ago
Redcot, 35 Kings Road, Belfast, BT5 6JG
Offers Around £1,295,000
Property Overview
Status
For Sale
Style
Detached House
Bedrooms
4
Receptions
4
Property Features
Tenure
Not Provided
Heating
Oil
Broadband Speed
*³
Property Financials
Price
Offers Around £1,295,000
Stamp Duty
Rates
£3,837.20 pa*¹
Typical Mortgage
Additional Information
- Substantial detached Edwardian residence set on the Kings Road, one of the most affluent addresses in Greater Belfast
- The overall site extends to c.2.4 acres of private, mature and capacious gardens
- Priced to allow for significant modernisation, property may also be suitable additional dwellings - subject to planning consent
- Meandering driveway leading to parking and turning spaces in front of house and side garages and outbuildings
- Gracious accommodation set over two and a half floors extending to over 3500 sq ft
- Reception Hallway with fireplace leading to:
- Drawing Room with hexagonal bay window and stone fireplace
- Large family room with stone fireplace and large windows overlooking rear lawns
- Study or family room with wood burning stove
- Cloakroom with WC, storeroom, boot room and rear hallway / utility room
- Kitchen to the rear with reconditioned AGA, casual dining area leading to conservatory with doors opening to rear terraces and gardens
- There are four bedrooms on the first floor, main bedroom with shower room
- Family bathroom with original bathroom suite and full ornate tiling
- Concealed stairwell to attic level with rooms suitable for further bedroom accommodation
- Oil fired central heating
- Mature and private site with mature gardens, private garden areas and a myriad of pathways leading to open spaces and potential developable areas
- Detached garages and outbuildings leading to summerhouse
- Terraces and patios accessed via main entertaining rooms and overlooking gardens
- Ballyhackamore, leading schools, shops, cafes, restaurants, sports clubs, churches and parks all within close walking distance
- Belfast City Airport and City Centre are accessible by road or bus
- Contact David Menary directly on 07775557090 or [email protected] for all enquiry levels
This magnificent home is set in a well established and highly desirable area known for the leafy avenues, proximity to leading primary and secondary schools and with easy access to Ballyhackamore, Belmont and the city centre.
The original house dates to 1888, carefully constructed in a classic Edwardian design, with red brick, timber and plaster with spacious accommodation of c.3500 sq ft set over 2 floors with attick rooms, excluding the garages and outbuildings.
Needing significant investment to restore, the main house has the spacious living spaces one would expect from a home of this era - a reception hallway, drawing room with hexagonal bay window, large family room, WC, utility and storeroom, study or kids room and a large living/dining/conservatory on the ground floor. On the first floor there are 4 bedrooms and 2 bathrooms with a further hidden staircase to the top floor which has attic rooms.
Outside is where this fine property is most unique, around 2.4 acres of parkland gardens laid out in a meandering driveway leading to parking and turning spaces in front of the main house and the outbuildings to the side. There are pathways each side through mature trees which all open and meet in the level large grass lawns which attract all day and evening sun. From here there are paths leading down to lower flowerbeds and garden spaces at the rear of the site which lead all the way down to border the Comber Greenway walks – some seriously prime real estate in the heart of East Belfast.
With a site this size, there is always a question of ‘What is the additional dwelling / development angle?’ There is obvious additional dwelling potential and there has been several applications in the past including outline applications for a higher density development within the grounds. Currently there is planning under reference LA04/2022/2234/F for refurbishment and an extension of the current dwelling which was approved April 17th 2024, which, if constructed, surely would create one of the finest homes in the province.
We would advise that the purchaser seeks advice from their planning consultants, builders or architects on higher density planning prior to submitting interest or written offers.
Contact Colliers today to discuss this distinctive property on 07775557090 or [email protected].
Outside
- Sweeping gravel driveway past mature gardens bordered by trees, shrubs, hedges leading into front parking and turning areas in front of garages/outbuildings with ample parking for 6-8 cars.
This house is in need of modernisation but is one of the true East Belfast gentleman's residences. - Red brick entrance with sandstone detailing and side lights leading into porch area which leads into:
Ground Floor
- RECEPTION HALL:
- 3.2m x 4.1m (10' 6" x 13' 5")
Attractive stone fireplace with mantle and side panels with open fire, solid wooden floor, wood panel ceiling with plate rack. Archway to left towards utility, study and kitchen areas. To the right leads to: - FORMAL DRAWING ROOM:
- 4.6m x 6.6m (15' 1" x 21' 8")
Extending into a bay of 2.6m x 2.9 m which is hexagonal shaped overlooking the stunning south west facing rear gardens. This is a beautiful drawing room, bay window to the front with leaded and stained glass upper panels, Solid wooden windows, gable window, stone fireplace with hearth and open fire, windows to side and rear, hexagonal bay with door leading onto terraces which lead out towards gardens and entertaining areas. - FAMILY ROOM:
- 5.5m x 6.2m (18' 1" x 20' 4")
Solid wooden floor, solid wooden carved fireplace with marble tiled inset and open fire, picture rail, cornicing and friezing on the walls, meticulously reclaimed stained glass windows with solid wooden frames, overlooking rear gardens. - REAR HALLWAY:
- Glazed wall leading towards entrance porch. Door to:
- STUDY/KIDS ROOM:
- 3.8m x 4.m (12' 6" x 13' 1")
Terrazzo floor, wood burning stove, tiled inset, built-in bookcases and storage. Glazed French doors leading into Kitchen/Living/Dining Room. - CLOAKROOM:
- Utility cupboard, plumbed for washing machine and dryer, plenty of space, mud room effect with built in shelving. Low flush wc, wash hand basin, vanity unit, tiled walls and floor.
- KITCHEN:
- 4.8m x 4.1m (15' 9" x 13' 5")
Excellent range of high and low level cupboards, drawers, shelves and units, fitted appliances such as oven, hob, extractor fan, 1.5 bowl stainless steel sink, plumbed for dishwasher, beautifully reconditioned Navy Blue double Aga. Central glazed atrium bringing in lots of natural light. . Glazed French doors leading to dining and family area. Door to side entrance: - REAR HALLWAY:
- 2.1m x 4.5m (6' 11" x 14' 9")
Tiled floor. Door to outside;
Outside
- GARDENER'S WC:
- Low flush wc with wash hand basin, extra fridge, oil fired central heating boiler, further utility area.
Ground Floor
- DINING & FAMILY AREA:
- 3.8m x 7.m (12' 6" x 22' 12")
Half of this room is conservatory style with upvc conservatory and windows, tiled floor, overlooking rear gardens and side outbuildings and garages. Extends to dining room and wraps around to the French doors which lead into Family Room.
First Floor
- LANDING:
- Original balustrades and spindles up to first floor landing with wooden panel detail and window to front overlooking parking and turning area. Door to walk in storage closet.
- BEDROOM (1):
- 6.4m x 3.9m (20' 12" x 12' 10")
Solid wooden windows into bay with built in seating area overlooking beautiful gardens. Built in slide mirror robes, picture rail - FAMILY BATHROOM:
- 2.9m x 2.9m (9' 6" x 9' 6")
Beautiful original ceramic pink deep fill bath with antique style mixer taps and telephone hand shower, ornatre filing, low flush wc, Burlington wash hand basin with taps, shower provision and heated towel rail. Steps up to: - BEDROOM (4):
- 2.6m x 3.8m (8' 6" x 12' 6")
Coved ceiling, picture rail, dual aspect windows with views overlooking front. - PRINCIPAL BEDROOM:
- 6.1m x 4.2m (20' 0" x 13' 9")
Windows to front with stained glass detailing, door to ensuite. Shower cubicle with instant heat shower, low flush wc, wash hand basin, partly tiled walls, low voltage lighting. - BEDROOM (3):
- 4.6m x 5.9m (15' 1" x 19' 4")
Coved ceiling, built-in wardrobes, wash hand basin, mirror tiles and large gable windows. Door to staircase leading to: - ATTIC ROOMS:
- 4.7m x 2.2m (15' 5" x 7' 3")
Could be used as further bedroom accommodation. Light and storage area, window, loft style rooms and box rooms. Also has playroom/study 3.7 m x 3.0.
Outside
- GARAGE:
- 5.1m x 8.2m (16' 9" x 26' 11")
Currently used as gym with eaves ceiling, double garage door to front and single to side. Exposed brick wall, electric roller door to front and side, light and power. - OPEN STORE/GARAGE:
- 4.6m x 3.m (15' 1" x 9' 10")
Concrete screed floor, light, door through to: - GARDEN ROOM:
- 3.m x 4.6m (9' 10" x 15' 1")
Windows to side, double doors to terraces and single door towards attached greenhouse. - To the side of the property there are outbuildings and garages. There is a parking area which leads to an array of outside storage rooms, coal shed in front of concrete tiled car washing area in front of garages. There is a range of sitting areas and pathways which lead down towards extensive grounds which extends to approximately 2.2 acres. Large open lawns, mature trees, some of the tallest trees in East Belfast, many meandering pathways round to large open spaces which falls short of the Comber Greenway which has scope and potential for further development if required. Former vegetable and fruit gardens to side. Beautiful terraces, BBQ areas and spaces for the family to enjoy which are accessed via the main entertaining rooms. This home truly is an oasis right in the middle of East Belfast, it feels like you could be in the middle of the countryside.
- This property has oil fired central heating, it is in need of modernisation and has plans passed.
Directions
Travel on the Kings Road from the Knock lights junction heading to Sandown Road, the entrance to number 35 is on your left hand side.
Travel Time From This Property

Important PlacesAdd your own important places to see how far they are from this property.
Agent Accreditations



