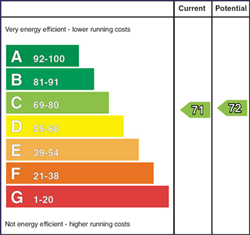500 Castlereagh Road, Belfast, County Antrim, BT5 6QA
£214,950
Description & Features
Main Accomodation We are delighted to present to the open market this attractive red brick semi detached villa, ideally positioned within this most sought after of residential locations.
Internally the property has been extended on the ground floor and offers bright and spacious accommodation comprising, three bedrooms, lounge with wood burning stove and bathroom with white suite. Off particular note is the extended family/dining room open plan to the modern fitted kitchen.
Externally there is an enclosed garden to rear and driveway to ample car parking for four to five cars and detached matching garage.
Further benefits include ground floor cloakroom, gas central heating and double glazed windows and doors.
The property is within walking distance of many leading schools and public transport links for city commuting. Many day to day amenities and the recently rejuvenated Orangefield Park are also only a short stroll away.
Properties within this location have a proven track record for creating strong demand when presented to the open market. Ideally suitable for young family or first time buyer. Early viewing is recommended to appreciate the many quality attributes on offer.
Accomodation Composite front door, entrance hall, wooden floor, cornice work, recessed low voltage spotlights, under stairs storage, gas boiler.
Ground Floor Cloakroom Dual flush close coupled WC, wash hand basin, half tiled walls, ceramic tiled floor.
Lounge 14'7" x 11'6" (4.45m x 3.5m). Wood burning stove with slate heath, wooden floor, bay window, recessed low voltage spotlights
Extended Family And Dining Room Wooden floor, built in shelving, recessed low voltage spotlights, velux window, double glazed French doors to rear garden. Open plan to Kitchen
Modern Fitted Kitchen Belfast sink unit with mixer taps, excellent range of low level units with solid wood work surfaces, brick effect tiled splash back, ceramic tiled floor, recessed low voltage spotlights, plumbed for washing machine, integrated dishwasher, Neff stainless steel built in oven, Neff stainless steel built in microwave, central island with ample storage, Quartz work surfaces, five ring gas hob, stainless steel chimney extractor fan, wine rack, breakfast bar.
First Floor
Landing Slingsby ladder to roof space, insulated with light and velux window.
Bedroom One 14'7" x 11'7" (4.45m x 3.53m). Bay window
Bedroom Two 12'1" x 11'6" (3.68m x 3.5m).
Bedroom Three 7'3" x 6'1" (2.2m x 1.85m). Wooden floor, built in storage cupboard.
Bathroom White suite, roll top bath with chrome mixer taps, brick effect splash back, ceramic tiled floor, chrome heated towel rail, semi pedestal wash hand basin, low flush WC, recessed spotlights.
Outside Driveway to ample car parking for four/five cars. Detached garage with up and over door, light, power and side access.
Enclosed garden to rear in lawns, paved patio area, outside light and tap.
IMPORTANT NOTE TO PURCHASERS:
We endeavour to make our sales particulars accurate and reliable, however, they do not constitute or form part of an offer or any contract and none is to be relied upon as statements of representation or fact. Any services, systems and appliances listed in this specification have not been tested by us and no guarantee as to their operating ability or efficiency is given. All measurements have been taken as a guide to prospective buyers only, and are not precise. Please be advised that some of the particulars may be awaiting vendor approval. If you require clarification or further information on any points, please contact us, especially if you are traveling some distance to view. Fixtures and fittings other than those mentioned are to be agreed with the seller.
BAL230439/
- Extended Red Brick Semi Detached Villa
- Three Bedrooms
- Lounge With Wood Burning Stove
- Extended Family/Dining Room Open Plan To Modern Fitted Kitchen
- Bathroom With White Suite
- Gas Central Heating
- Double Glazed Windows And Doors
- Driveway To Ample Car Parking And Detached Garage
- Enclosed Garden To Rear
- Highly Regarded And Sought After Residential Location
Housing Tenure
Type of Tenure
Not Provided
Location of 500 Castlereagh Road

Broadband Speed Availability

Superfast
Recommended for larger than average households who have multiple devices simultaneously streaming, working or browsing online. Also perfect for serious online gamers who want fast speed and no freezing.
Potential speeds in this area
Legal Fees Calculator
Making an offer on a property? You will need a solicitor.
Budget now for legal costs by using our fees calculator.
Solicitor Checklist
- On the panels of all the mortgage lenders?
- Specialists in Conveyancing?
- Online Case Tracking available?
- Award-winning Client Service?































