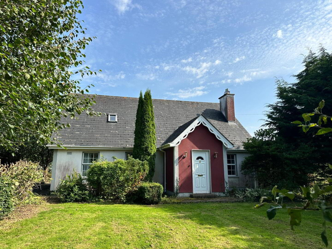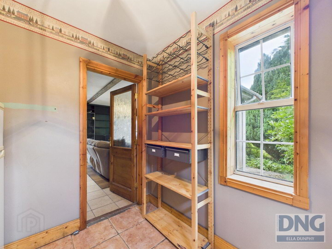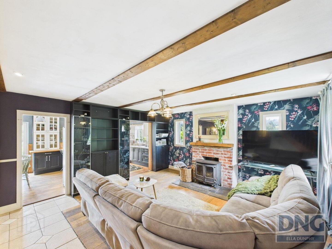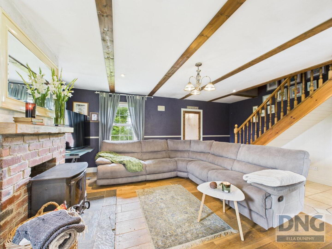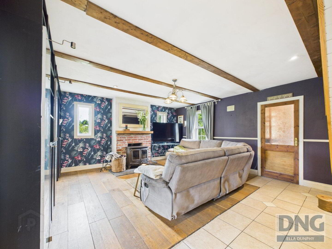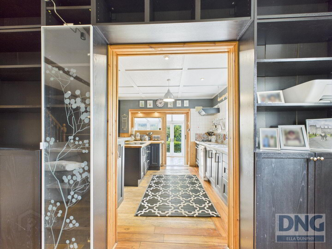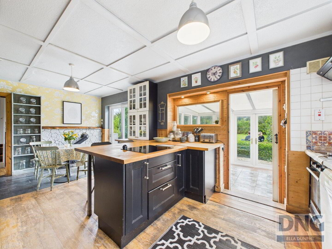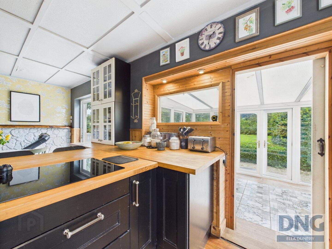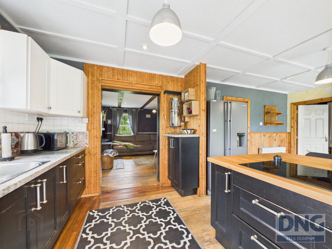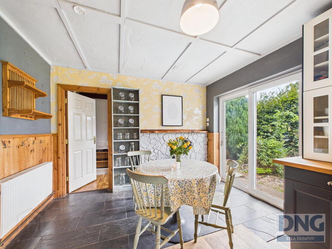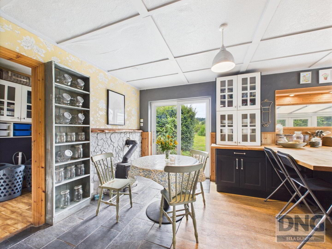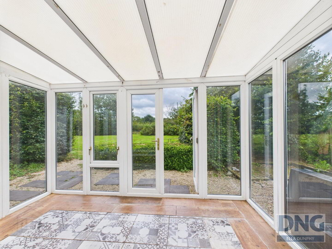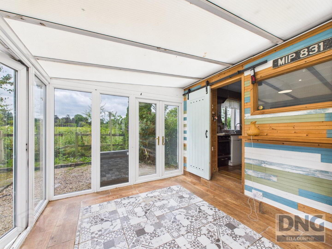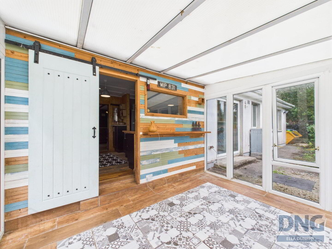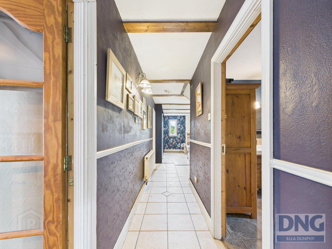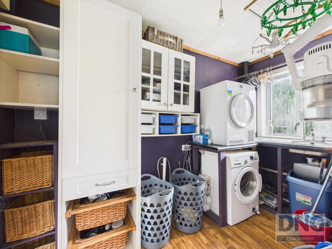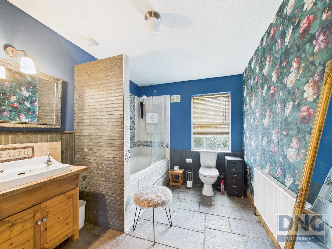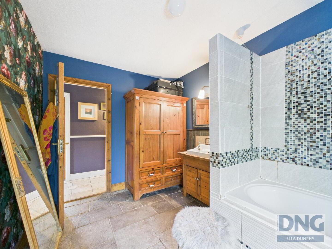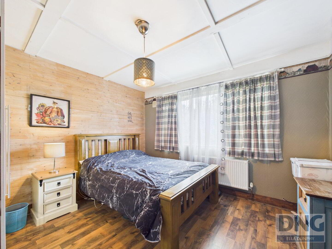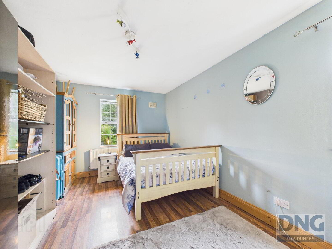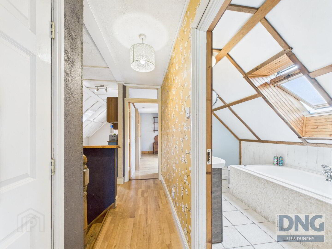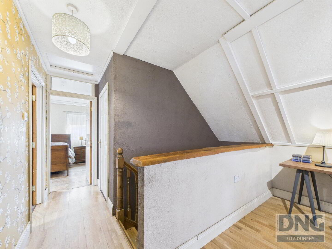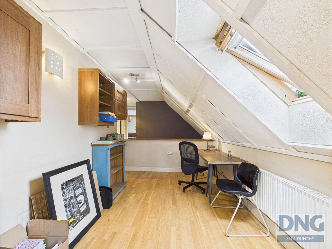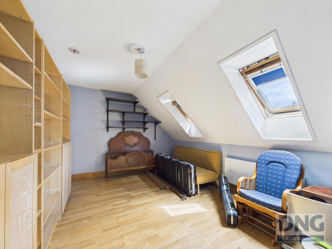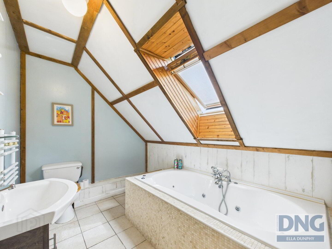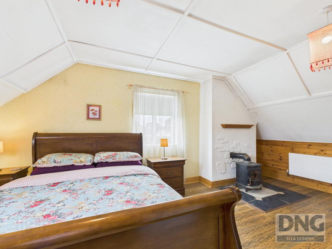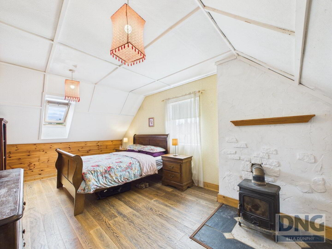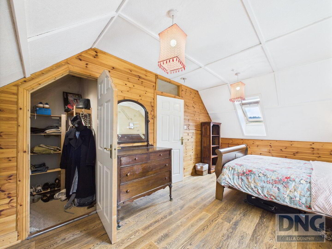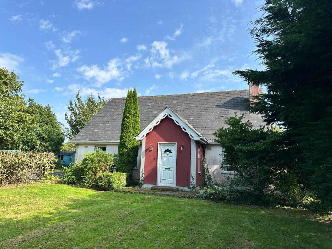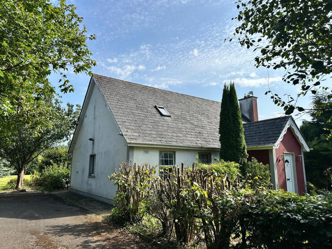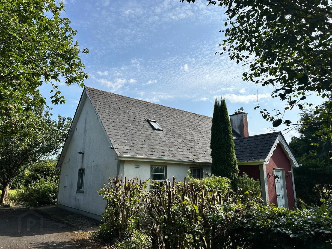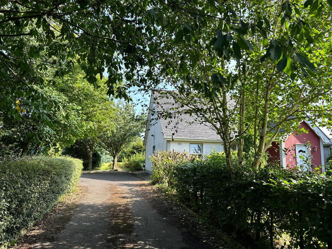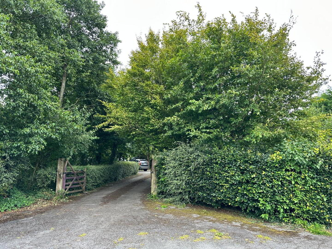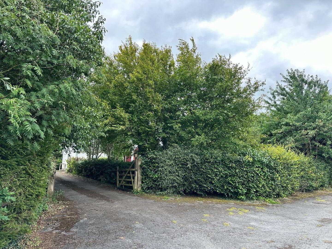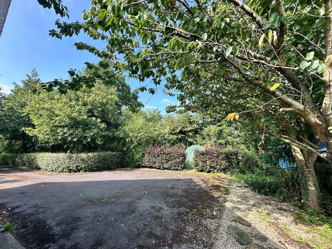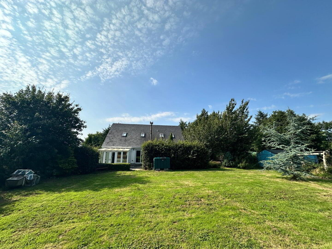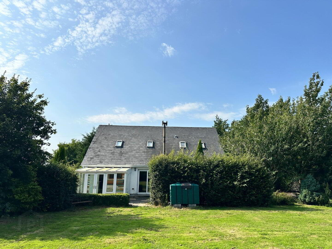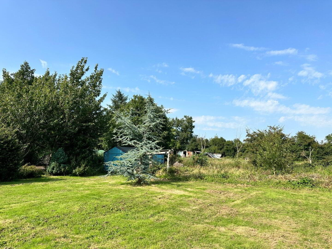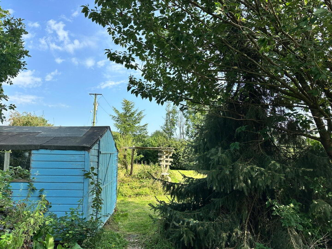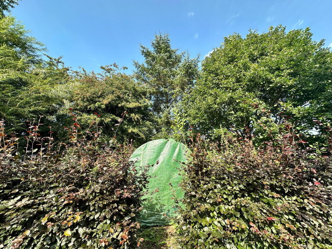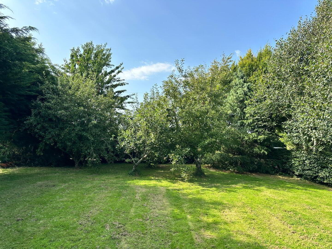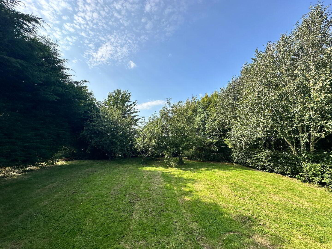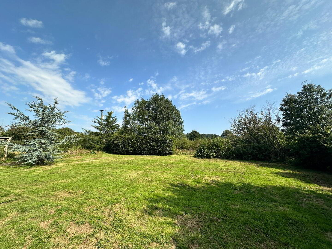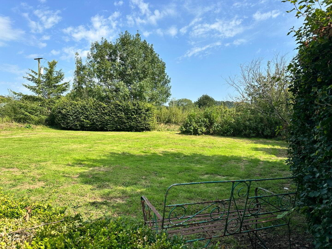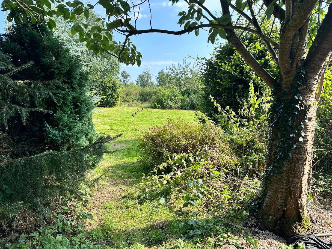For sale
Added 9 hours ago
Old Road, Coolbawn, Castlecomer, R95
Asking Price €320,000
Property Overview
Status
For Sale
Style
House
Bedrooms
4
Bathrooms
2
Property Features
Size
171 sq m (1,841 sq ft)
Tenure
Not Provided
Energy Rating

Property Financials
Price
Asking Price €320,000
Stamp Duty
€3,200*²
Old Road is a charming beautifully maintained, 4-bedroom, 2-bathroom detached property, set on a well-maintained and spacious site. With its neat, whitewashed exterior, tiled roof, and inviting front entrance, the property exudes warmth and practicality. The house features large front-facing windows that flood the interior with natural light, while a tarmac driveway provides ample off-street parking. The property is surrounded by mature hedging and a meticulously manicured lawn, making it perfect for families or anyone seeking peaceful countryside living with functional outdoor space.
Located just a 5-minute drive from Castlecomer, residents enjoy easy access to local schools, shops, cafés, sports clubs, and the scenic Discovery Park. Kilkenny City, with its extensive shopping, dining, cultural attractions, and transport links, is only about 20-minute drive away, making this home ideal for those seeking countryside living without sacrificing convenience.
GROUND FLOOR
Entrance Hallway – Inviting entrance hallway with an abundance of natural light. Tiled Flooring.
Living Room – This large family reception room is bright and welcoming, with generous windows that flood the space with natural light. Its character is enhanced by exposed wooden ceiling beams that add warmth and charm, while a brick fireplace fitted with a wood-burning stove creates a cosy focal point, perfect for relaxing or entertaining in a comfortable and inviting space.
Kitchen/Dining Room – This bright and spacious open-plan kitchen and dining area is bathed in natural light, thanks to large glass doors that offer seamless access to the garden. A great selection of floor and eye-level cabinetry provides excellent storage, beautifully complemented by a tastefully tiled splashback. The addition of a stove enhances the room’s warmth and character.
Sunroom – This sunroom boasts a bright and airy ambiance, with expansive glass doors and windows framing uninterrupted views of the surrounding garden and greenery. A charming sliding barn door adds a touch of rustic elegance, blending style with functionality.
Utility Room - Stylish utility room with timber flooring. Ample storage options and plumbed for washing machine and dryer.
Family Bathroom – This bright and elegant bathroom features a classic tub, white wc and whb, a tiled floor, and a striking floral feature wall that adds a touch of charm and character.
Bedroom 1 - Large double bedroom. Ample storage options with built in wardrobes.
Bedroom 2 – Large double bedroom, flooded with natural light.
FIRST FLOOR
Stairs & Landing - Solid timber post & rail stairs leading to bright open landing. This versatile open-plan space offers excellent potential, whether used as a home office, a cosy reading nook, or an additional storage option.
Bedroom 3 – A generously sized double bedroom featuring built-in storage solutions, offering both comfort and practicality in a bright, well-proportioned space.
Bathroom – Classic white wc & whb with integrated storage. Fitted bath and heated towel rail for added comfort. Tiled flooring.
Master Bedroom – Spacious double bedroom with warm wooden floors, featuring a stove set against a textured white wall, and ample natural light from both a window and skylight. Includes a walk-in wardrobe for generous storage.
Located just a 5-minute drive from Castlecomer, residents enjoy easy access to local schools, shops, cafés, sports clubs, and the scenic Discovery Park. Kilkenny City, with its extensive shopping, dining, cultural attractions, and transport links, is only about 20-minute drive away, making this home ideal for those seeking countryside living without sacrificing convenience.
GROUND FLOOR
Entrance Hallway – Inviting entrance hallway with an abundance of natural light. Tiled Flooring.
Living Room – This large family reception room is bright and welcoming, with generous windows that flood the space with natural light. Its character is enhanced by exposed wooden ceiling beams that add warmth and charm, while a brick fireplace fitted with a wood-burning stove creates a cosy focal point, perfect for relaxing or entertaining in a comfortable and inviting space.
Kitchen/Dining Room – This bright and spacious open-plan kitchen and dining area is bathed in natural light, thanks to large glass doors that offer seamless access to the garden. A great selection of floor and eye-level cabinetry provides excellent storage, beautifully complemented by a tastefully tiled splashback. The addition of a stove enhances the room’s warmth and character.
Sunroom – This sunroom boasts a bright and airy ambiance, with expansive glass doors and windows framing uninterrupted views of the surrounding garden and greenery. A charming sliding barn door adds a touch of rustic elegance, blending style with functionality.
Utility Room - Stylish utility room with timber flooring. Ample storage options and plumbed for washing machine and dryer.
Family Bathroom – This bright and elegant bathroom features a classic tub, white wc and whb, a tiled floor, and a striking floral feature wall that adds a touch of charm and character.
Bedroom 1 - Large double bedroom. Ample storage options with built in wardrobes.
Bedroom 2 – Large double bedroom, flooded with natural light.
FIRST FLOOR
Stairs & Landing - Solid timber post & rail stairs leading to bright open landing. This versatile open-plan space offers excellent potential, whether used as a home office, a cosy reading nook, or an additional storage option.
Bedroom 3 – A generously sized double bedroom featuring built-in storage solutions, offering both comfort and practicality in a bright, well-proportioned space.
Bathroom – Classic white wc & whb with integrated storage. Fitted bath and heated towel rail for added comfort. Tiled flooring.
Master Bedroom – Spacious double bedroom with warm wooden floors, featuring a stove set against a textured white wall, and ample natural light from both a window and skylight. Includes a walk-in wardrobe for generous storage.
Travel Time From This Property

Important PlacesAdd your own important places to see how far they are from this property.
Agent Accreditations

