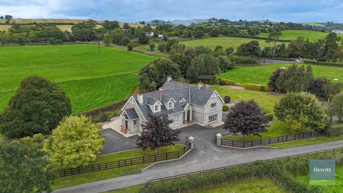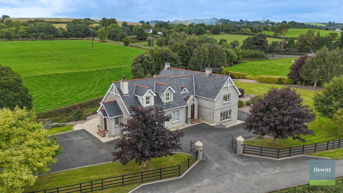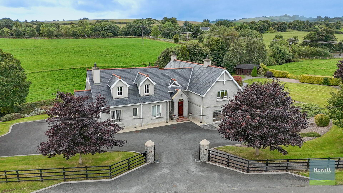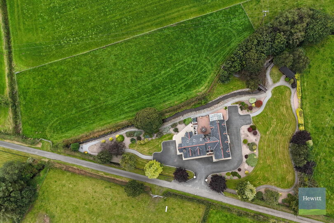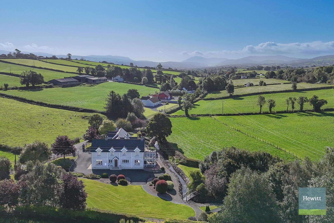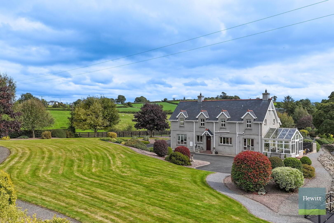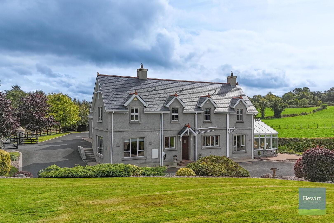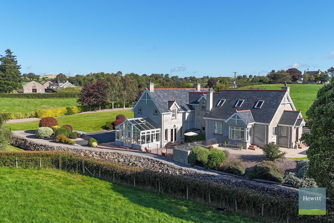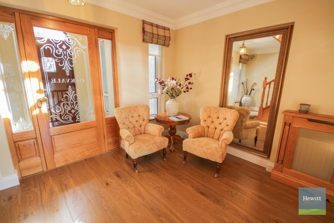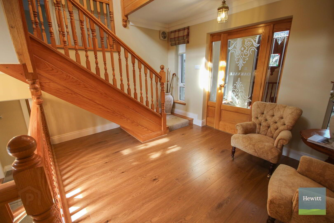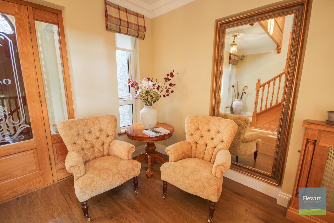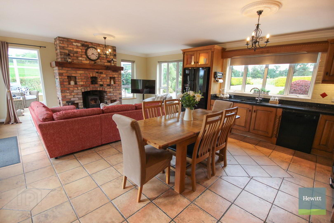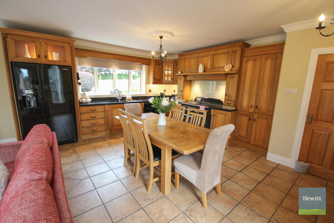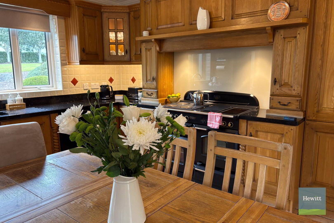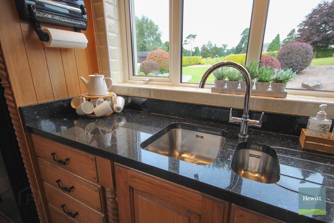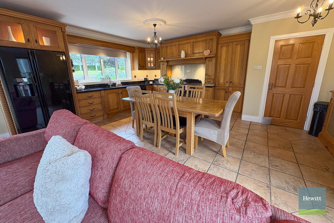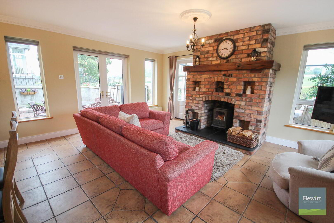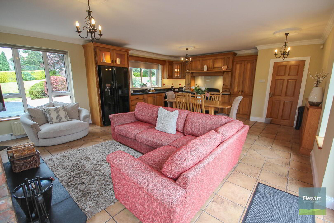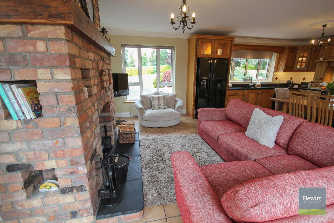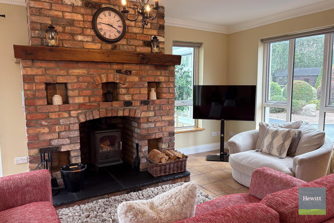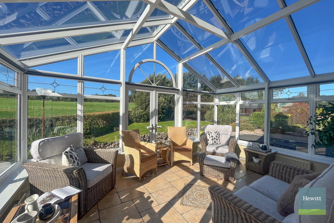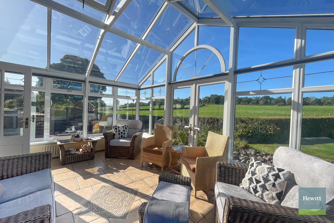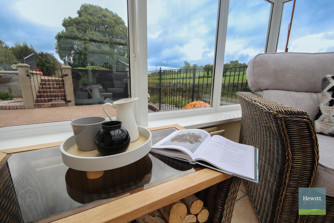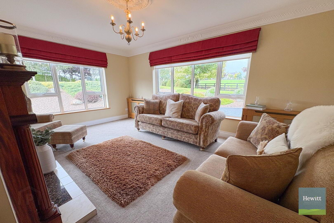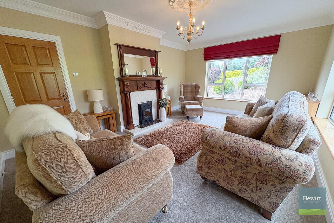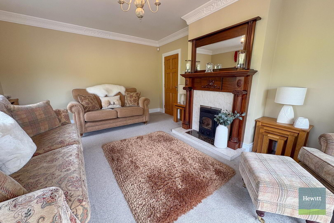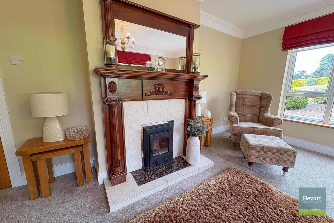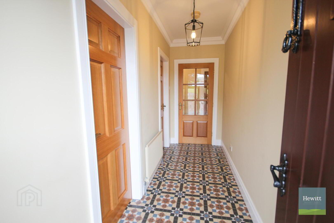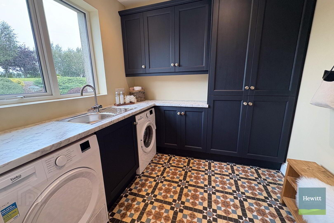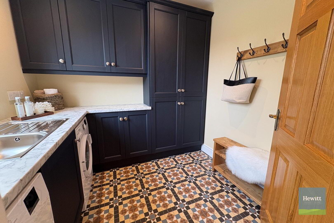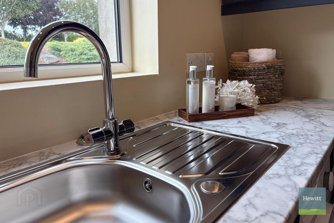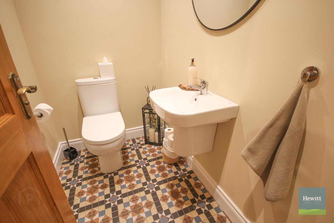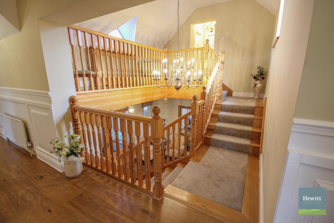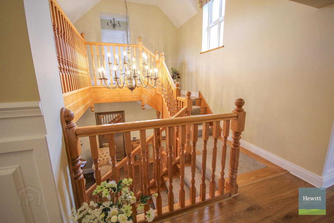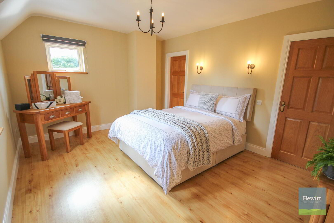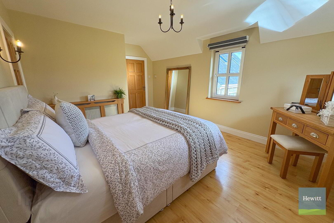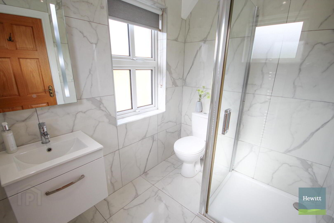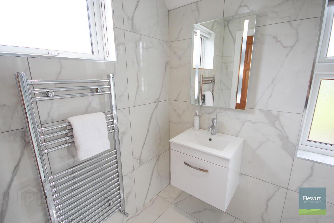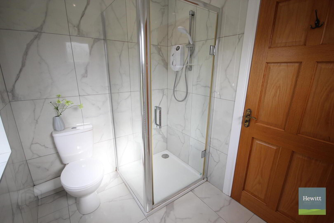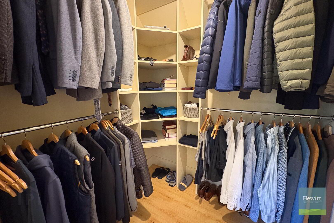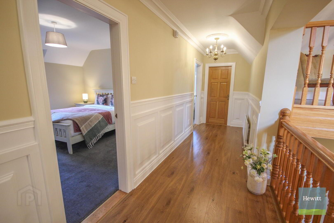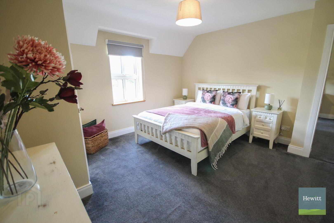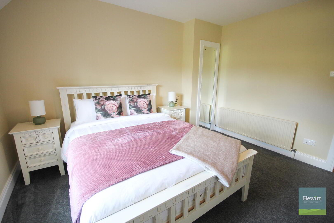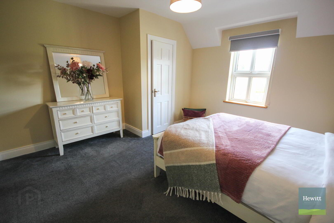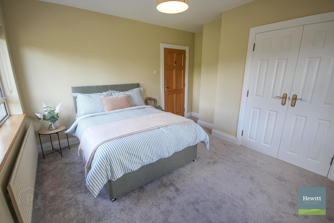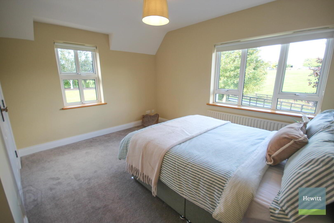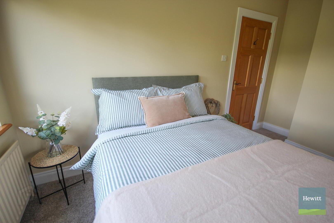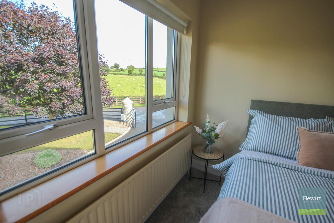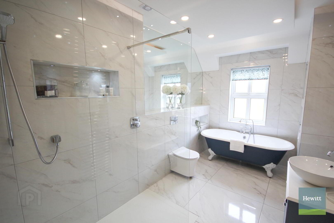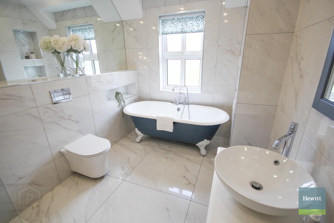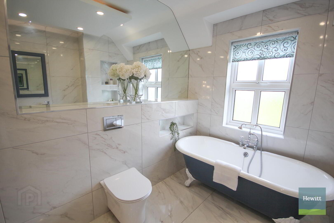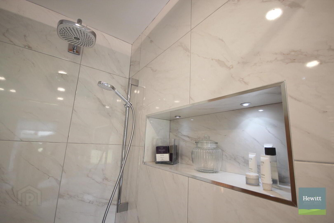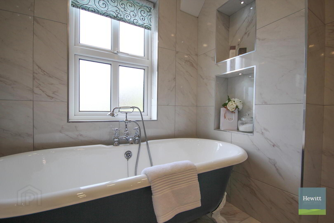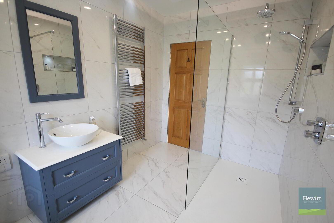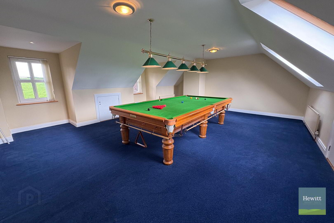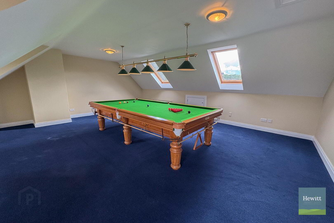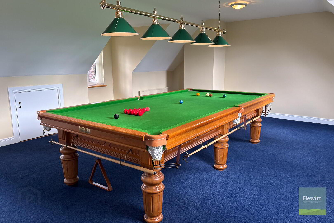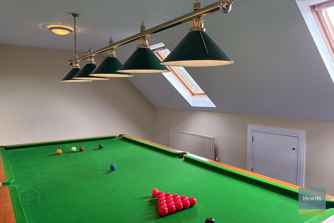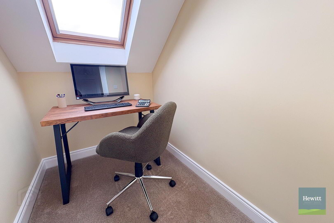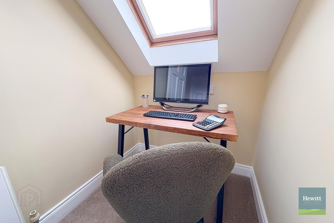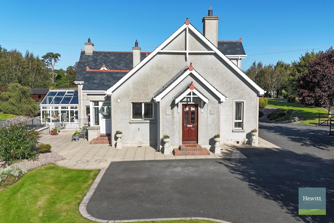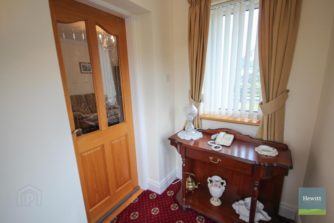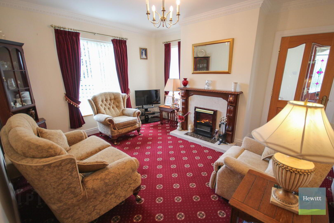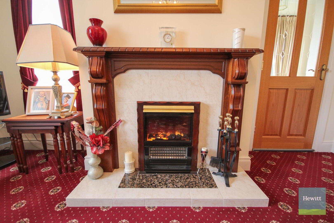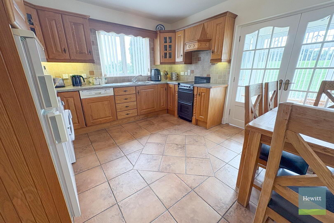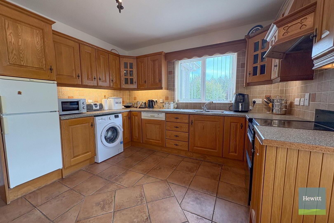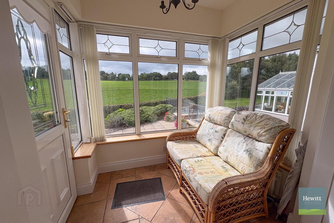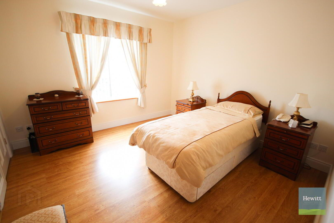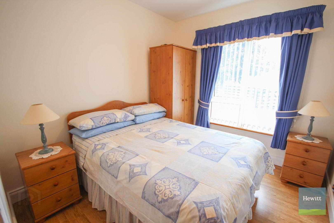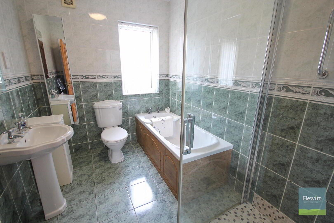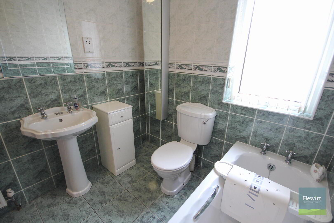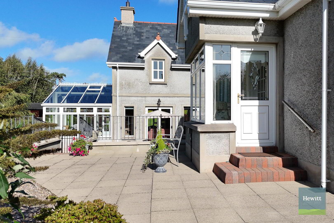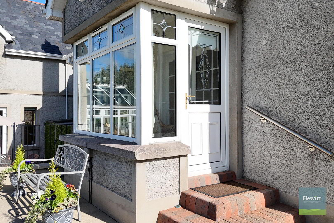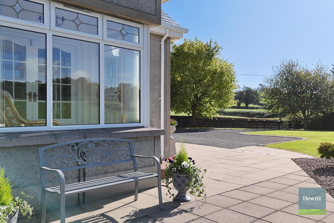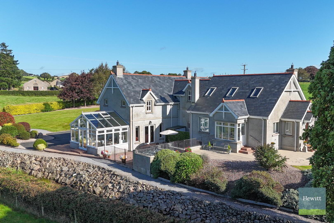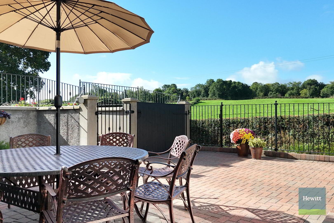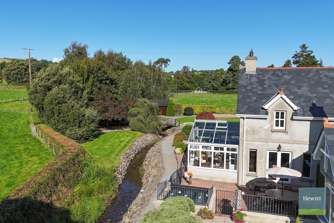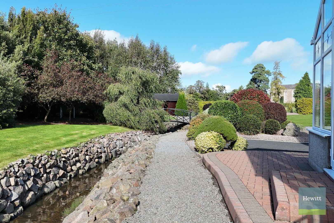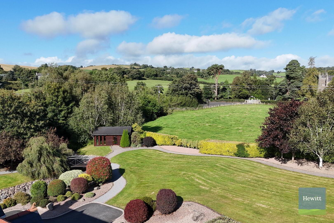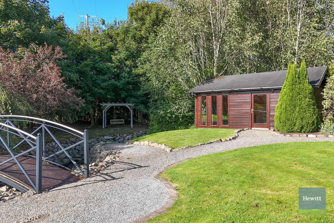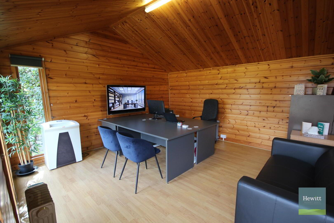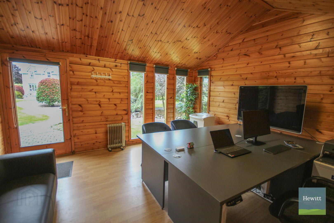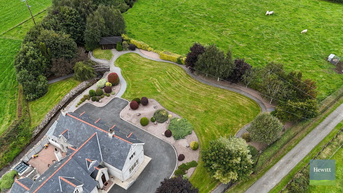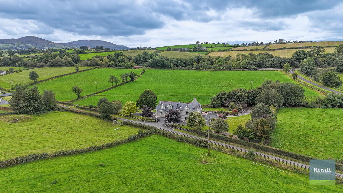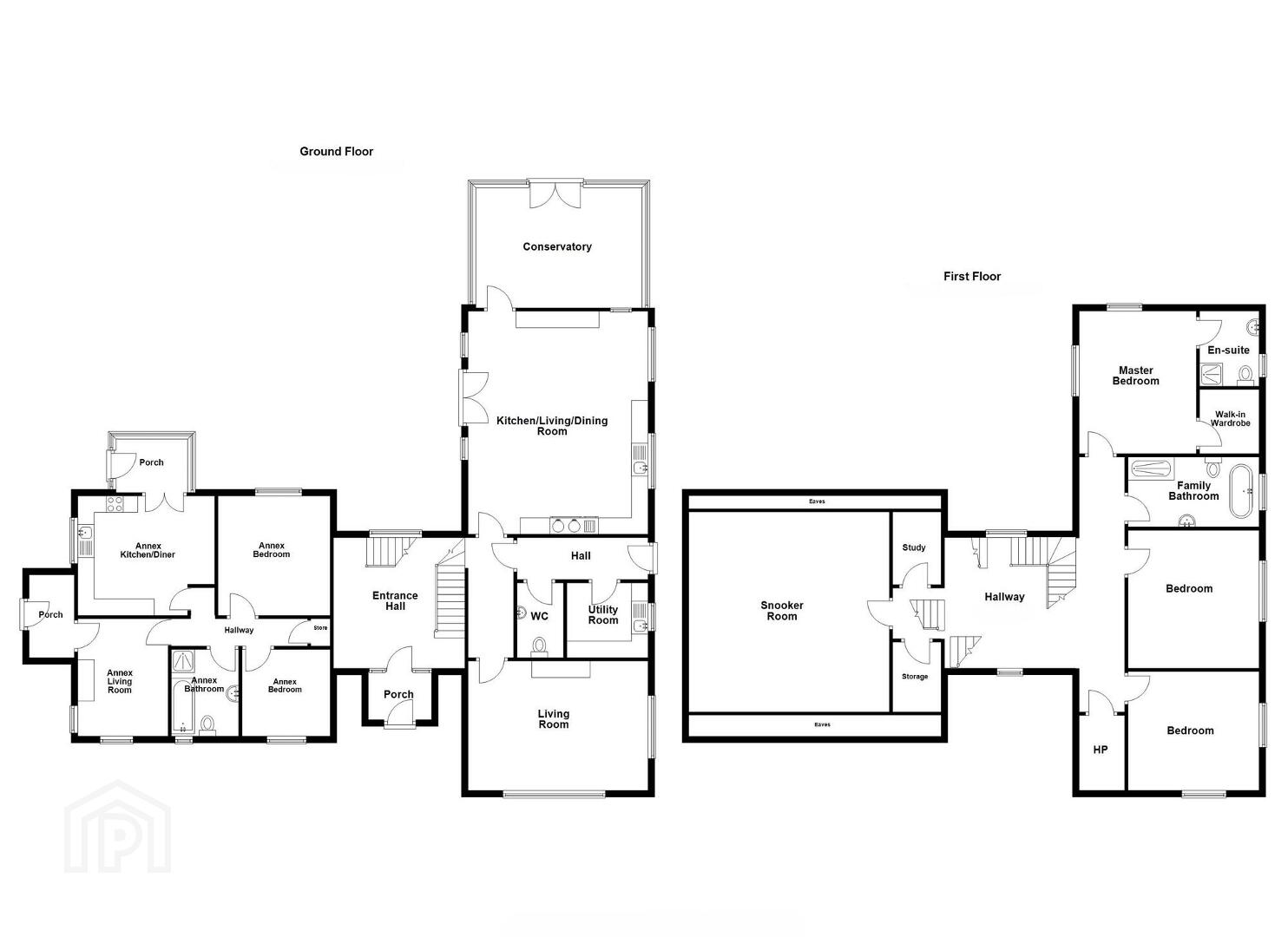Oakvale, 12 Church Road, Newry, BT35 6NX
Offers Over £749,000
Property Overview
Status
For Sale
Style
Detached House with annex
Bedrooms
6
Bathrooms
4
Receptions
4
Property Features
Tenure
Not Provided
Heating
Oil
Broadband Speed
*³
Property Financials
Price
Offers Over £749,000
Stamp Duty
Rates
£2,183.54 pa*¹
Typical Mortgage
Hewitt Property Agents are delighted to present to the market ‘Oakvale’, 12 Church Road, Newry – an exceptional residence that blends the luxury and class of a boutique hotel with all the warmth and comfort of a family home.
Perfectly positioned in the countryside, yet just one minute off the main Newry Road, the property offers excellent connectivity. Newry and Armagh are easily reached, while the A1 is less than 5 minutes away, providing effortless commuting to Banbridge, Lisburn, Belfast and Dublin.
This unique home has been intelligently designed with the upmost attention to detail throughout. The main dwelling comprises a 4-bedroom family home with an attached 2-bedroom annex, each with independent entrances and parking. The thoughtful layout also allows the two to be combined—provisions are already in place, so with the simple removal of a stud wall, the property could function seamlessly as one large home with at least six bedrooms.
Internally, the home has been finished to an exceptionally high standard and was recently painted throughout in a warm, neutral colour palette. The accommodation in the main house includes four bedrooms, with the master benefiting from a walk-in wardrobe and ensuite, an inviting spacious kitchen-dining-living room, peaceful conservatory, formal living room, recently renovated family bathroom, study, utility room and ground floor WC.
Externally, the property is surrounded by stunning, mature gardens that have been carefully landscaped and maintained. Features include a variety of shrubs and trees, a private stream, forest area, and a beautiful stone walkway bordering the property. A bespoke bridge crosses the stream and leads into a paddock of approximately 1.2 acres of agricultural land.
Main Dwelling Accommodation
Front porch (approx. 1.52m x 1.46m)
Tiled floor. Solid mahogany front door.
Entrance hall (approx. 3.96m x 3.98m)
Feature solid oak staircase with inset carpet. Radiator covers. Feature brass chandelier.
Kitchen/Dining/Living Room (approx. 5.64m x 6.76m)
Tiled floor. Solid oak kitchen with range of high and low fitted units. Granite worktop & upstand. Carved draining board. Tiled back splash. Electric cooker. Wood burning stove with feature red brick surround. French doors to patio. Custom radiator cover. Feature cornicing and ceiling roses.
Sunroom (approx. 3.64m x 5.18m)
Tiled floor. PVC double glazed sunroom. 180-degree views. Double patio doors leading to stream-side path.
Hall way from kitchen (approx. 4.17m x 1.47m)
Carpeted.
Formal living room (approx. 5.45m x 3.92m)
Carpeted. Multi fuel stove with mahogany surround. Dual aspect. Feature cornicing and ceiling rose. Radiator covers.
Back hall (approx. 3.97m x 1.27m)
Feature tiled floor. Access to WC & Utility Room
Downstairs WC (approx. 1.77m x 1.23m)
Feature tiled floor. WC. Wash hand basin.
Utility room (approx. 2.27m x 2.46m)
Feature tiled floor. Newly installed fitted high and low units. Space for washer and drier. Stainless steel sink and drainer.
Master bedroom (approx. 4.32m x 3.55m)
Radiator cover. Dual aspect. Laminate wood effect floor. Feature wall sconces.
Walk in wardrobe (approx. 1.88m x 1.76m)
Fitted wardrobe storage.
En-suite (approx. 1.74m x 2.30m)
Marble effect porcelain tiles floor to ceiling. WC. Wash hand basin. Shower. Feature mirror with lighting.
Family bathroom (approx. 3.82m x 2.12m)
Marble effect porcelain tiles. Free standing bath. WC. Wash hand basin. Rainfall shower. Fitted vanity. Heated towel rail.
Bedroom 2 (approx. 4.12m x 3 .85m)
Carpeted. Built in wardrobe.
Bedroom 3 (approx. 3.18m x 3.85m)
Carpeted. Double built in storage. Dual aspect.
Bedroom 4/Snooker room (approx. 6.94m x 6.21m)
Carpeted. Advanced underfloor sound proofing. In eaves storage.
Study (approx. 2.08m x 1.47m)
Carpeted. Power and internet points.
Storage room (approx. 1.50m x 1.48m)
Carpeted. Space for water tank.
Hot press (approx. 2.37m x 1.48m)
Built in storage shelving.
Annex Accommodation
Front porch (approx. 2.57m x 1.37m)
Carpeted. Mahogany front door with feature stain glass inserts.
Living room (approx. 2.04m x 3.56m)
Carpeted. Electric fire. Open fire with mahogany surround. Dual aspect.
Kitchen diner (approx. 4.15m x 3.62m)
Solid oak kitchen with range of high and low fitted units. Electric cooker. Stainless steel sink and drainer. Integrated dishwasher. Space for washing machine & fridge freezer. Tiled back splash. Tiled floor.
Back porch (approx. 2.00m x 1.62m)
Tiled floor. 180-degree views.
Master bedroom (approx. 3.51m x 3.52m)
Laminate floor. His & hers built in storage.
Bedroom (approx. 2.81m x 2.67m)
Laminate floor.
Bathroom (approx. 2.85m x 2.04m)
Tiled floor to ceiling. Wash hand basin. WC. Bath. Shower.
Storage (approx. 1.18m x 0.54m)
Partially shelved. Stud wall can be removed to allow for access into main house.
External
This exceptional home is set on a site of circa 0.9 acres, carefully landscaped to maximise both practicality and appeal. Ample parking is available to the front and both sides of the property, while the grounds feature mature gardens and a gravel walkway running alongside the stream to the rear. A beautifully bricked patio, directly accessible from the kitchen, provides an ideal space for outdoor dining and relaxation, with views across the surrounding land. A secluded forested area, positioned beside the garden office, further enhances the privacy and tranquillity of the setting.
To the rear, an additional 1.2 acres of agricultural land accompany the property, accessed either via a bespoke bridge over the stream or a separate county road entrance. This versatile space is well suited to a range of uses including equestrian, small-scale farming, or even a football pitch, as has been enjoyed by the current owners, highlighting its flexibility.
An immaculate garden room completes the external accommodation. Currently utilised as a commercial office, it benefits from full planning permission for such use, offering valuable versatility to prospective purchasers.
Garden Office (approx. 4.25m x 4.23m)
Timber construction. Feature double glazed windows. Electricity.
These details do not constitute any part of an offer or contract. None of the statements contained in the description are to be relied on a statement or representations of fact and any intending purchaser must satisfy themselves by inspection or otherwise as to their correctness. All dimensions are approximate and are taken at the widest points. All maps & plans included are for illustration purposes only.
Travel Time From This Property

Important PlacesAdd your own important places to see how far they are from this property.
Agent Accreditations



