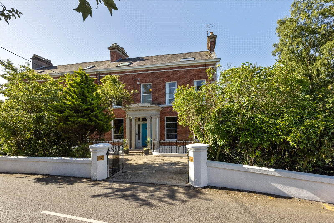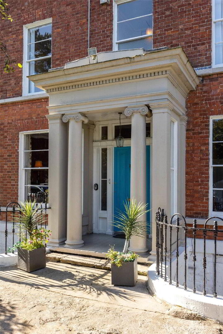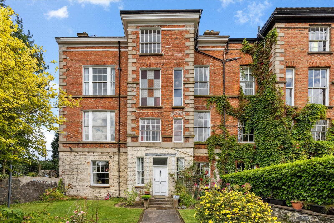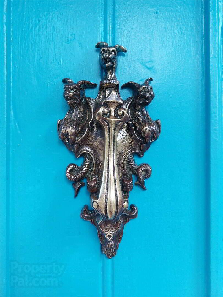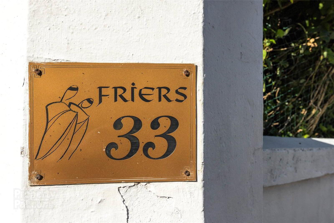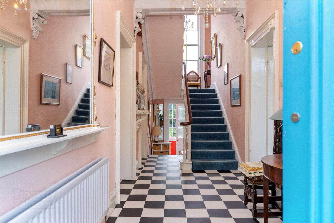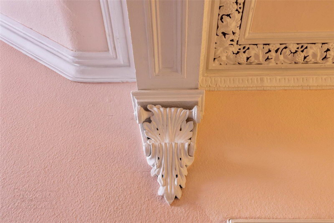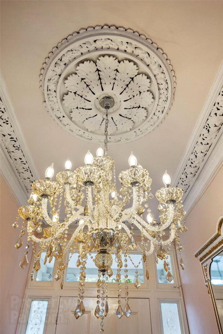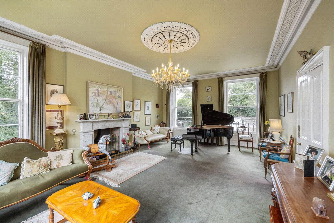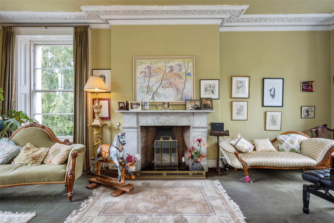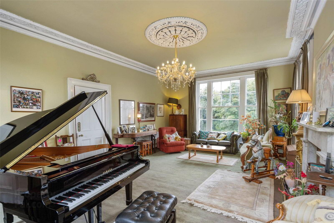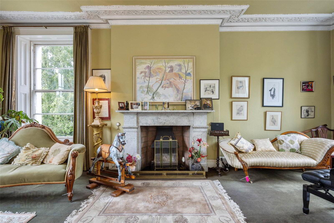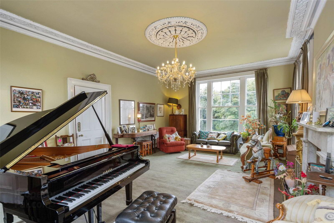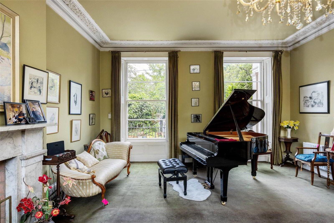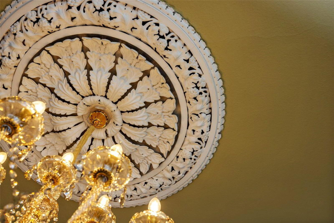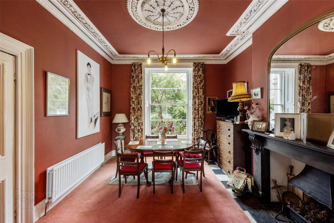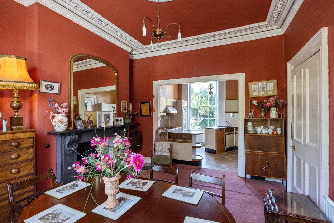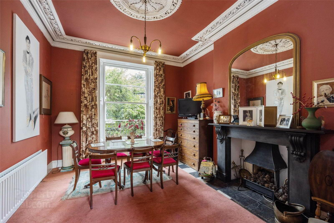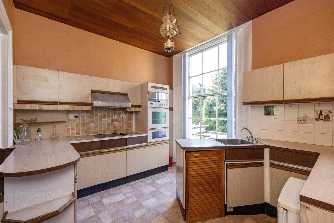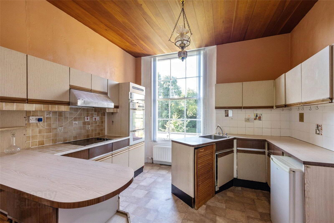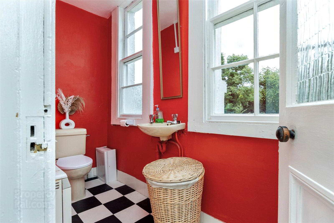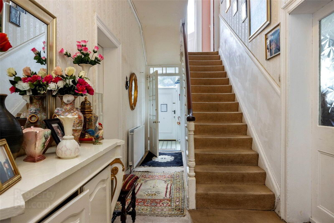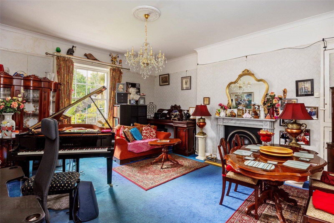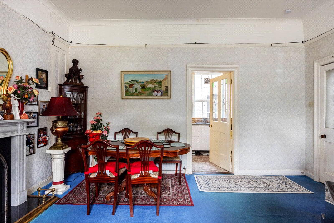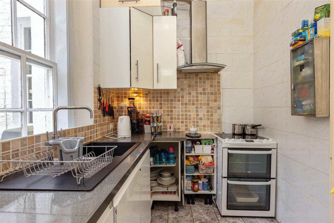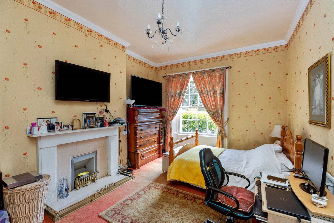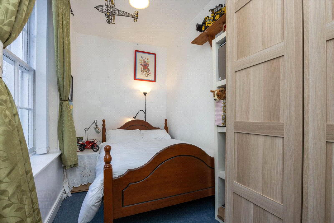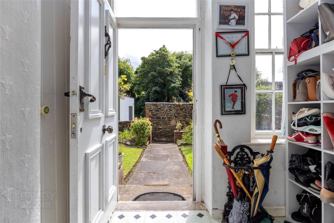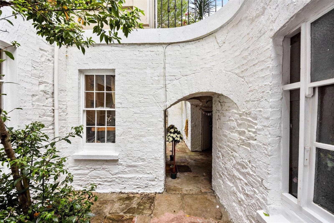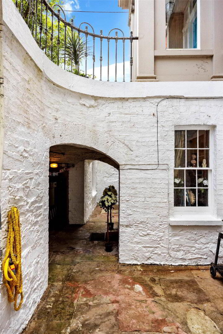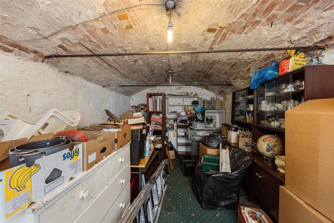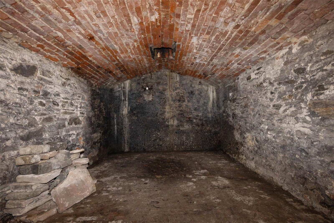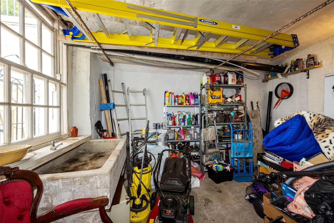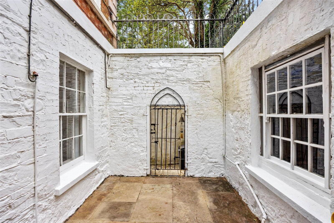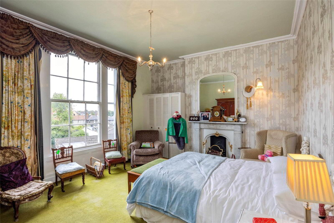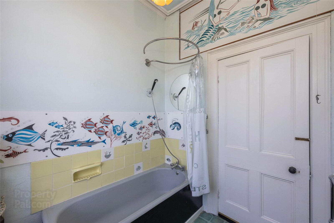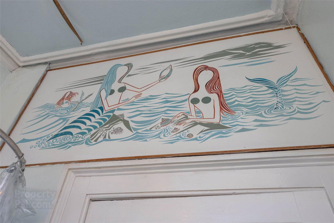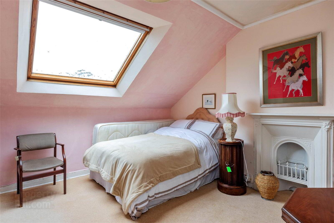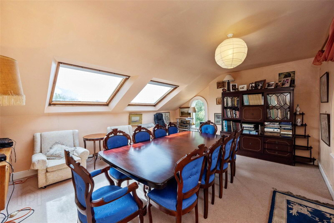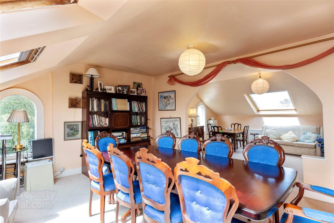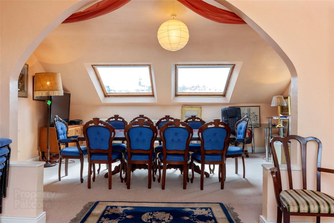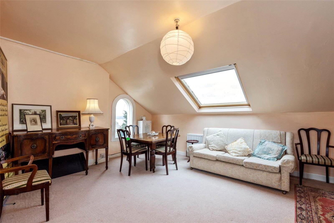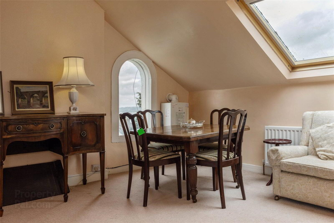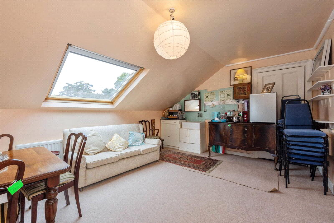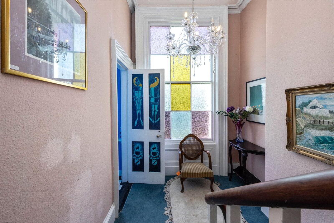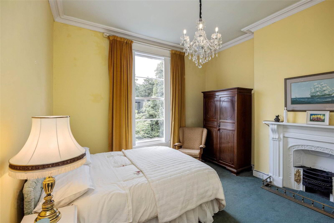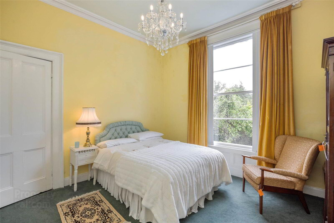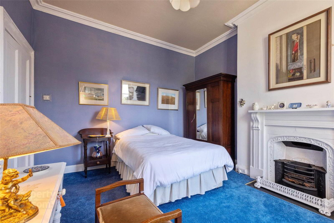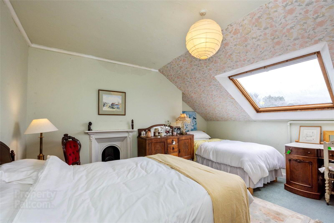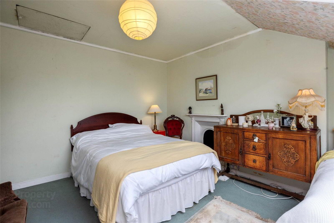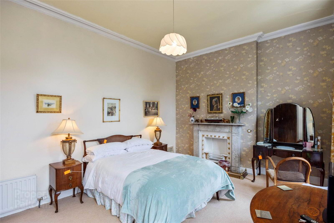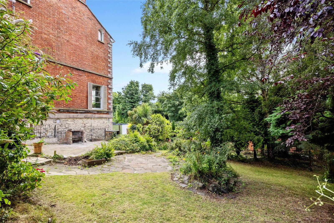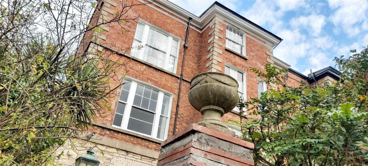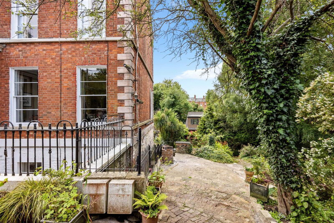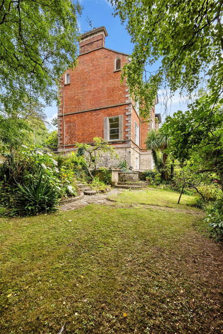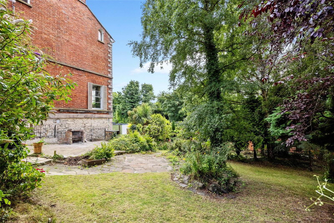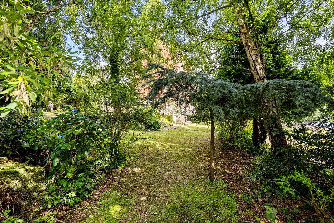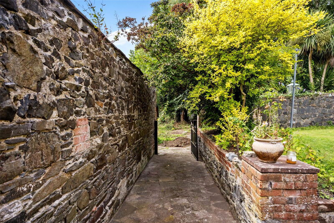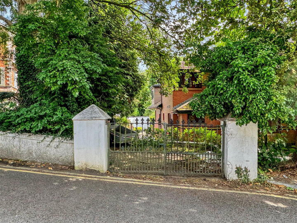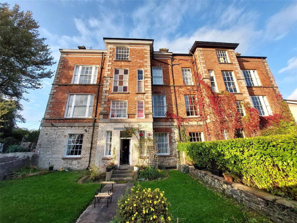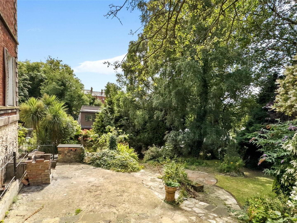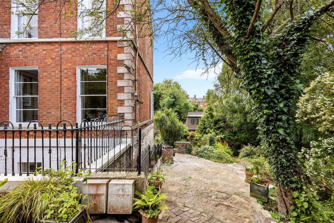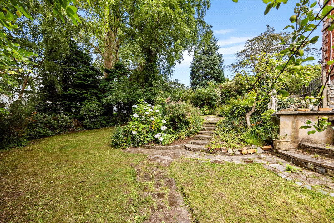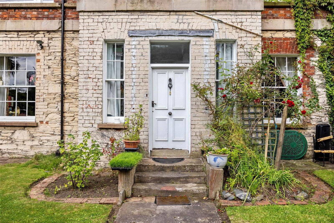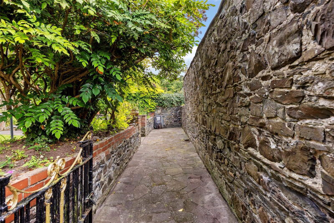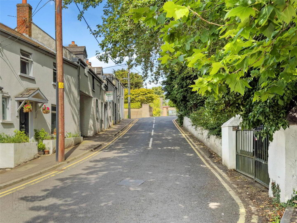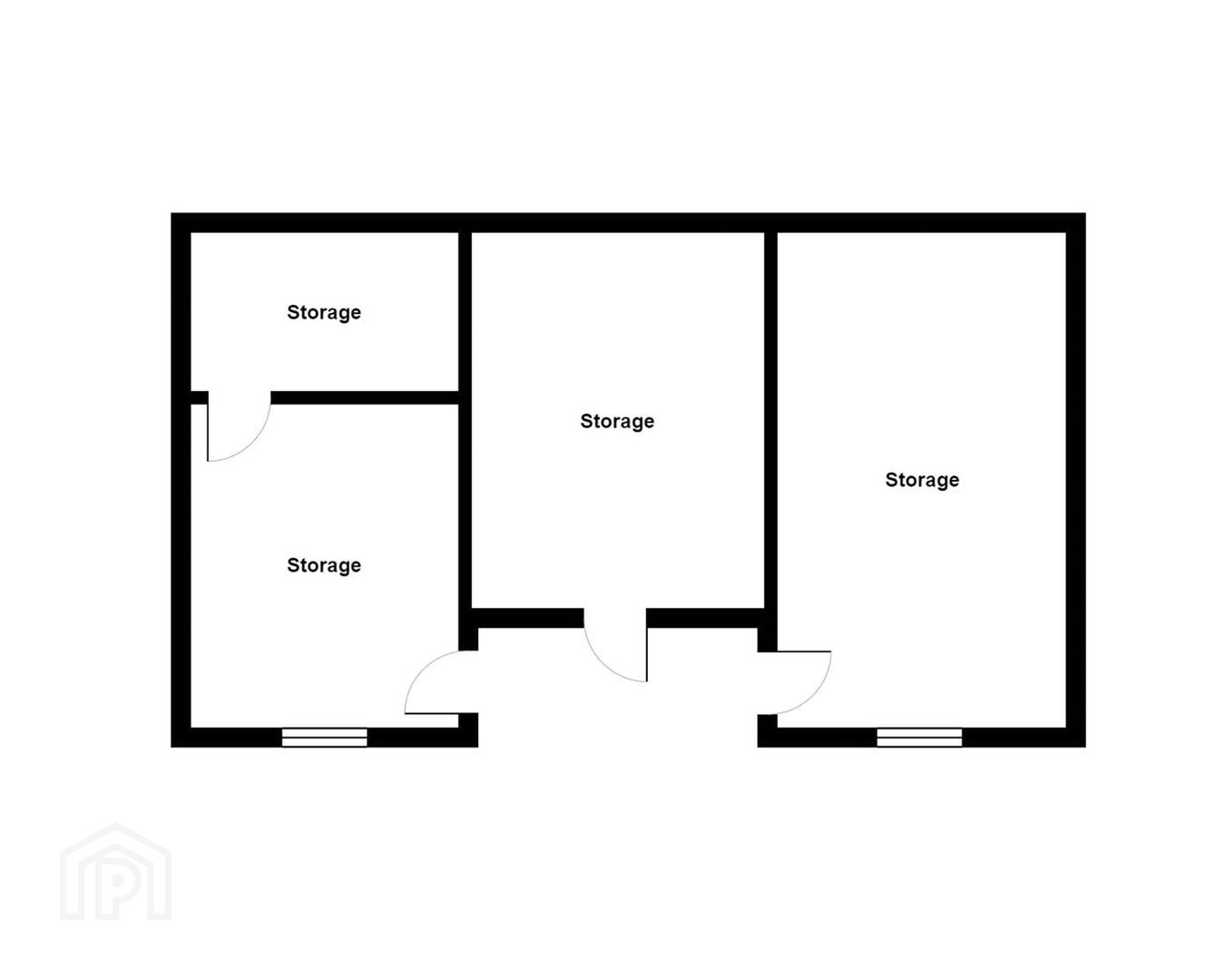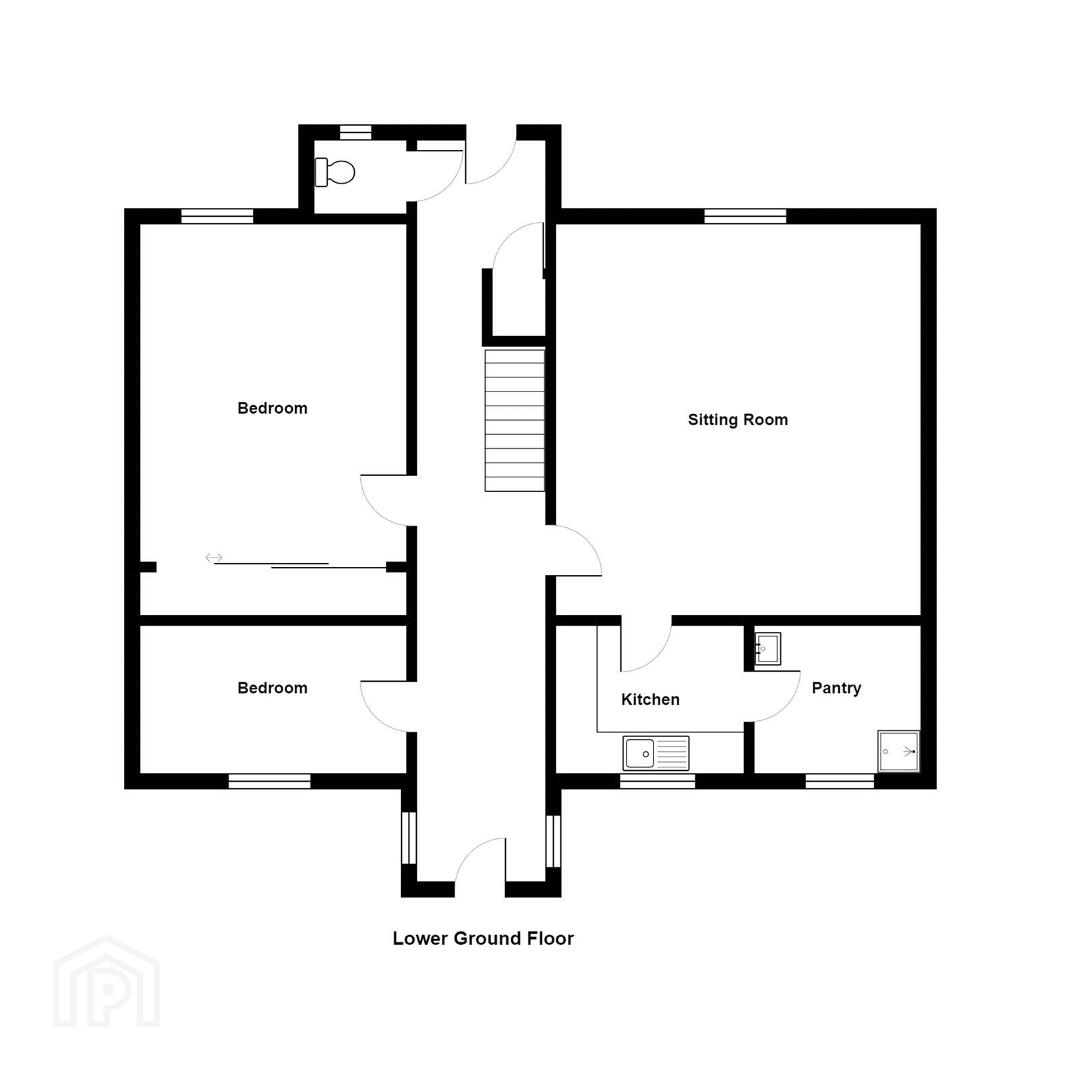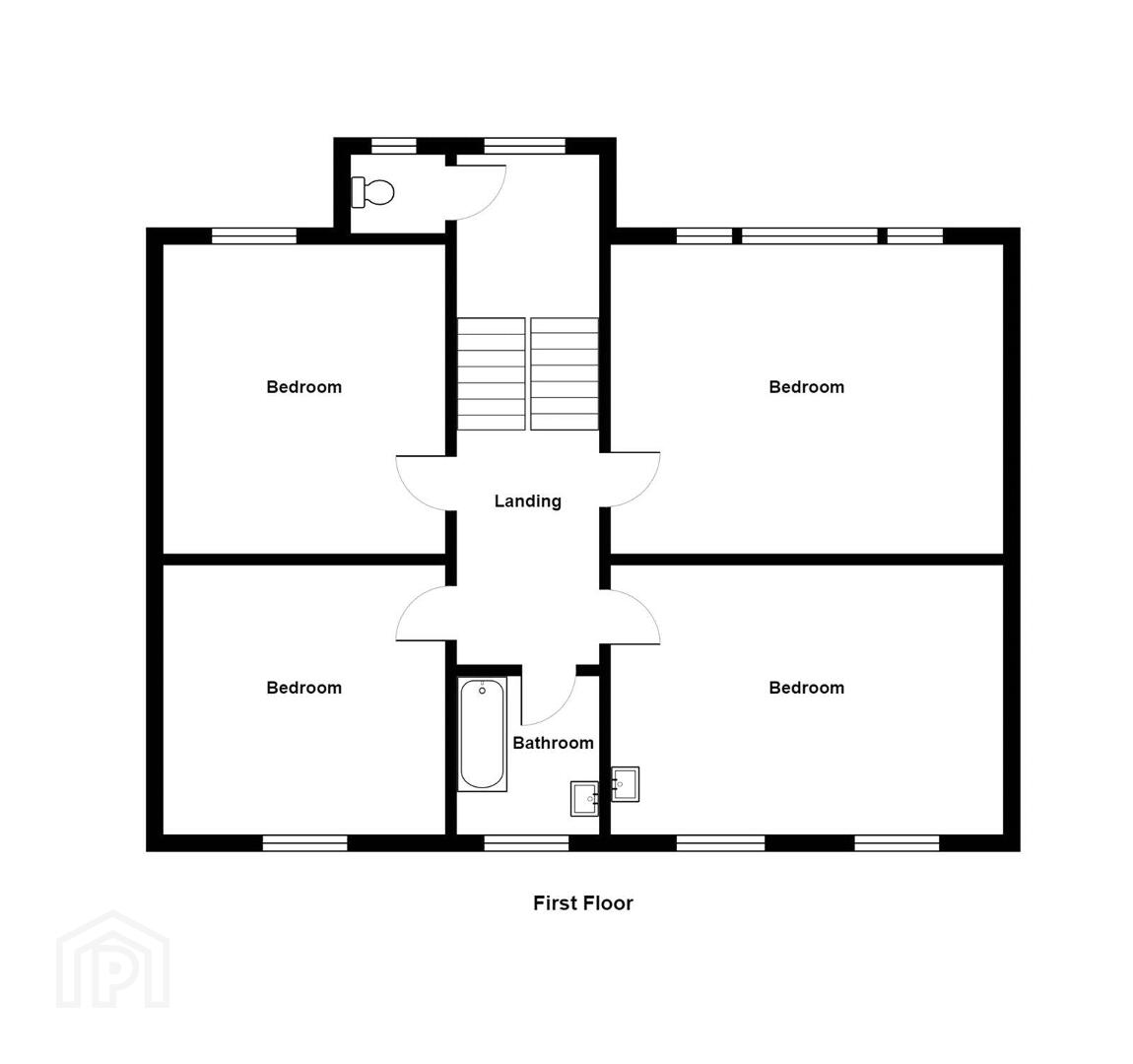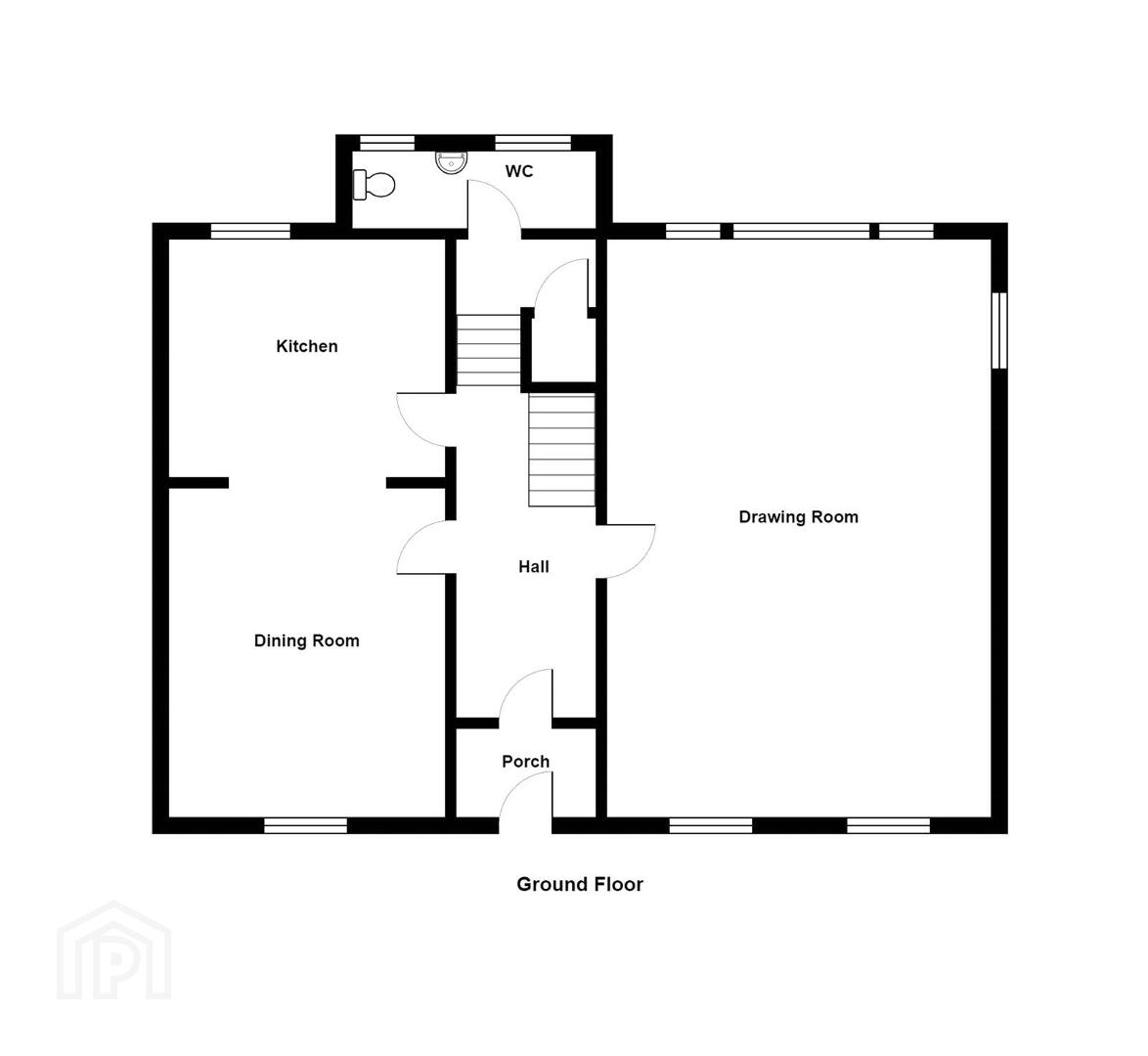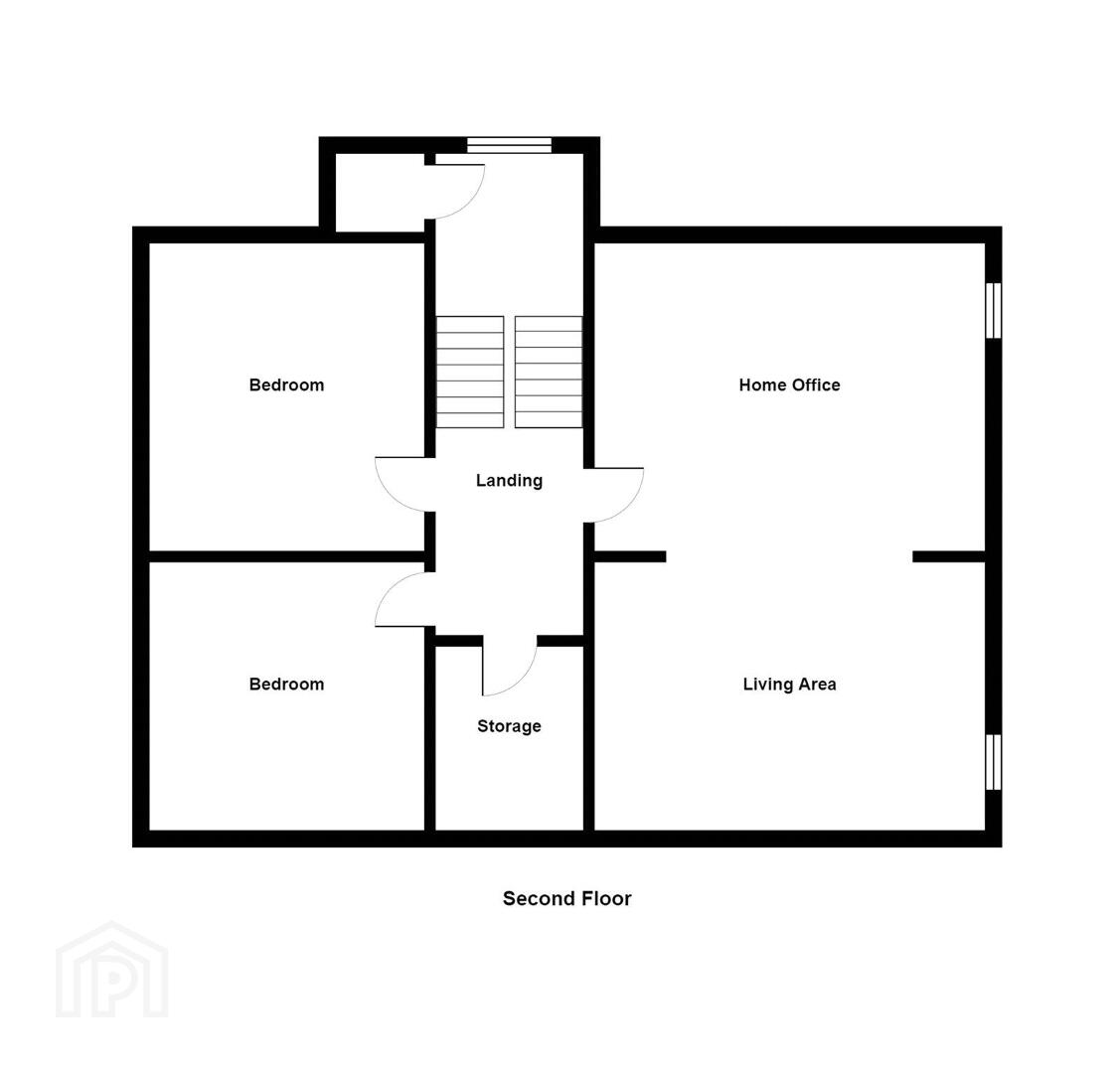For sale
Millbank House, 33 Victoria Road, Holywood, BT18 9BD
Asking Price £800,000
Property Overview
Status
For Sale
Style
Semi-detached House
Bedrooms
8
Bathrooms
4
Receptions
3
Property Features
Tenure
Not Provided
Energy Rating
Heating
Gas
Broadband Speed
*³
Property Financials
Price
Asking Price £800,000
Stamp Duty
Rates
£3,815.20 pa*¹
Typical Mortgage
Additional Information
- One of Holywood's landmark late Georgian, early Victorian properties dating back to the early 1800's
- Semi-detached villa in a highly convenient location within Holywood
- The former home of the well-renowned cartoonist and illustrator Rowel Friers
- Grade B2 listed
- Site measuring 0.3 acre
- Many period features remain throughout such as ornate cornicing, ceilings roses and sliding sash windows
- Accommodation split over four levels
- Entry level with two main reception rooms and kitchen
- Lower ground level with kitchen, pantry, living room and two bedrooms
- Four bedrooms on first floor with bathroom
- Further two bedrooms and home office/living space on second floor
- Ample storage with cellars on the lower ground level
- Gas fired central heating
- Hardwood sliding sash windows
- Driveway parking to the front
- Mature gardens to the rear and side (with gated access onto Brook Street)
- Highly convenient location a 2 minute walk to the bustling Holywood High Street
- Many local schools, amenities and North Down coastal paths all on your doorstep
- George best City Airport a 5 minute drive, Belfast City Centre a 10 minute drive and Belfast International airport a 20 minute drive
- The house was the site of the first scutch mill in Ireland and the mill race ran down the side garden, hence the house was named 'Millbank House'
- Entrance Porch
- Hardwood panelled entrance door with glazed side panels
- Entrance Hall
- 8.5m x 2.03m (27'11" x 6'8")
Ornate corniced ceiling, ceiling rose and corbels. - Drawing Room
- 8.03m x 5.44m (26'4" x 17'10")
Marble fire surround with cast iron inset, open fire and tiled hearth, corniced ceiling, ceiling rose. Open to Kitchen. - Dining Room
- 4.6m x 3.89m (15'1" x 12'9")
Slate fire surround with cast iron inset, open fire and tiled hearth, corniced ceiling, ceiling rose, open to kitchen. - Kitchen
- 3.58m x 3.15m (11'9" x 10'4")
High and low level fitted units, stainless steel sink unit, ceramic hob, integrated ovens. - Cloakroom
- Low flush WC, wash hand basin, plumbed for washing machine.
- Landing
- 9.02m x 2.03m (29'7" x 6'8")
Access to cellars. access to gardens. - Porch
- 2m x 1.78m (6'7" x 5'10")
Under stairs storage, WC, hardwood panelled door to gardens. - Sitting Room
- 5.64m x 4.9m (18'6" x 16'1")
Marble fire surround with cast iron inset, gas fire and granite hearth. - Kitchen
- 2.67m x 1.98m (8'9" x 6'6")
High and low level fitted units, single drainer sink unit with mixer taps, rexess for electric range, tiled floor, fully tiled wall - Pamtry
- 2.3m x 1.9m (7'7" x 6'3")
Shower cubicle, gas boiler (for lower ground level only), pedestal wash hand basin, tiled floor, fully tiled walls. - Bedroom (1)
- 5.64m x 3.89m (18'6" x 12'9")
Fire surround with tiled inset. - Bedroom (2)
- 3.89m x 2m (12'9" x 6'7")
- Landing
- Feature stained glass window. WC.
- Bedroom (3)
- 5.23m x 3.73m (17'2" x 12'3")
Marble fire surround. - Bedroom (4)
- 3.89m x 3.76m (12'9" x 12'4")
Fire surround - Bedroom (5)
- 4.27m x 3.89m (14'0" x 12'9")
Fire surround. - Bedroom (6)
- 5.26m x 4.22m (17'3" x 13'10")
Marble fire surround. - Bathroom (7)
- 2.34m x 2.03m (2.34m x 2.03m (7'8" x 6'8")
Pedestal wash hand basin, panelled bath, heated towel radiator. - Landing
- Luggage room.
- Landing
- Large shelved linen cupboard with hot water tank.
- Bedroom (8)
- 4.3m x 3.58m (14'1" x 11'9")
Period fire surround, velux window. - Bedroom (9)
- 3.86m x 3.8m (12'8" x 12'6")
Period fire surround, velux window - Home Office
- 5.2m x 4.32m (17'1" x 14'2")
Open arch to Living Area. Velux window, feature arched window. - Living Area
- 5.23m x 3.78m (5.23m x 3.78m) (17'2" x 12'5")
Velux window, feature arched window with views to Belfast Lough. Belfast sink. Gas boiler. - Cellar 1
- 5.4m x 3.38m (17'9" x 11'1")
- Cellar 2
- 4.37m x 3.38m (14'4" x 11'1")
- Cellar 3
- 3.9m x 1.8m (12'10" x 5'11")
- Lower Courtyard
- Accessed from lower ground floor. Access to side and rear gardens, water supply.
- Garden
- Gardens laid in lawns, feature pond, mature shrubs and hedges, paved area, paved paths weave through. Gates with access to Brook Street. Concrete parking bay to front.
Travel Time From This Property

Important PlacesAdd your own important places to see how far they are from this property.
Agent Accreditations





