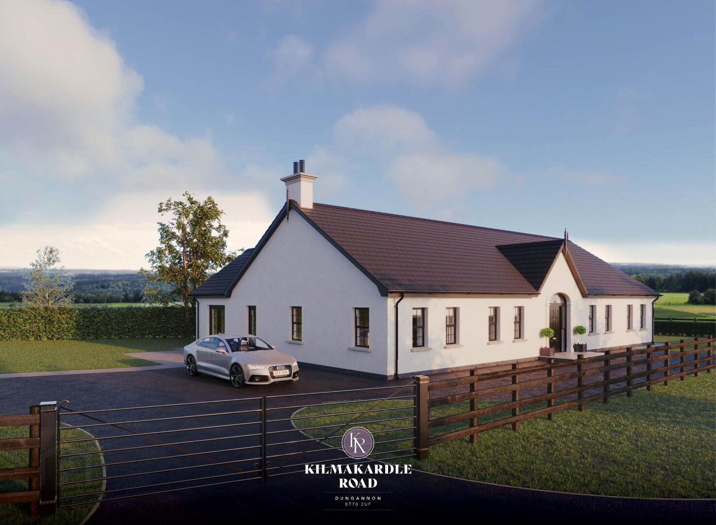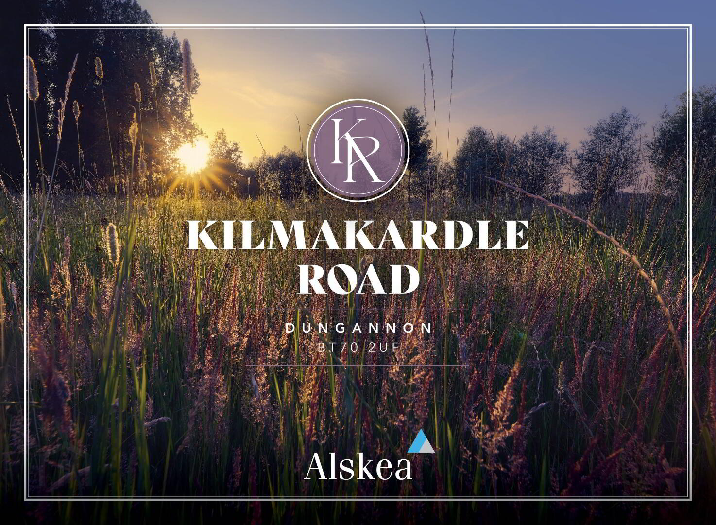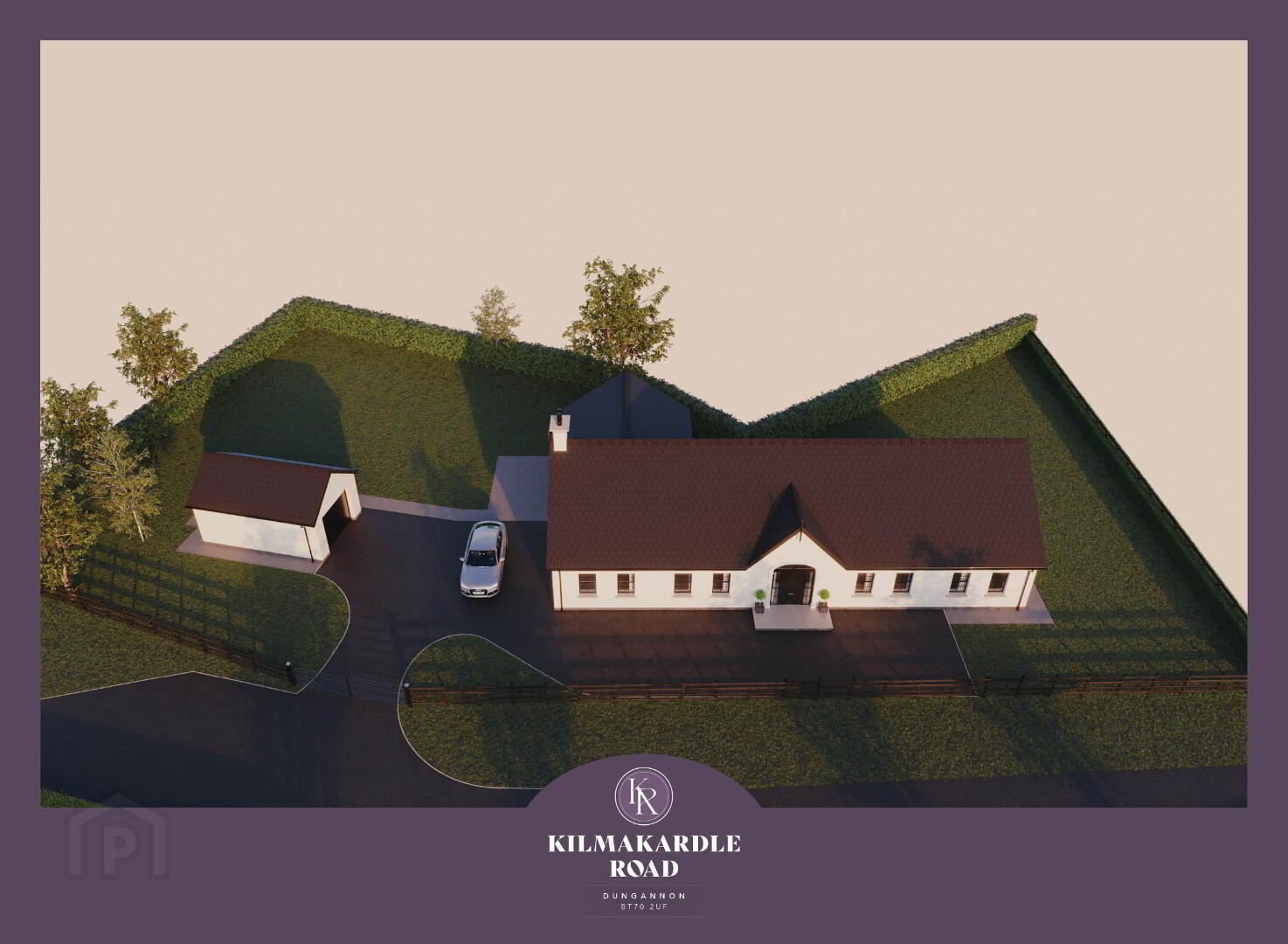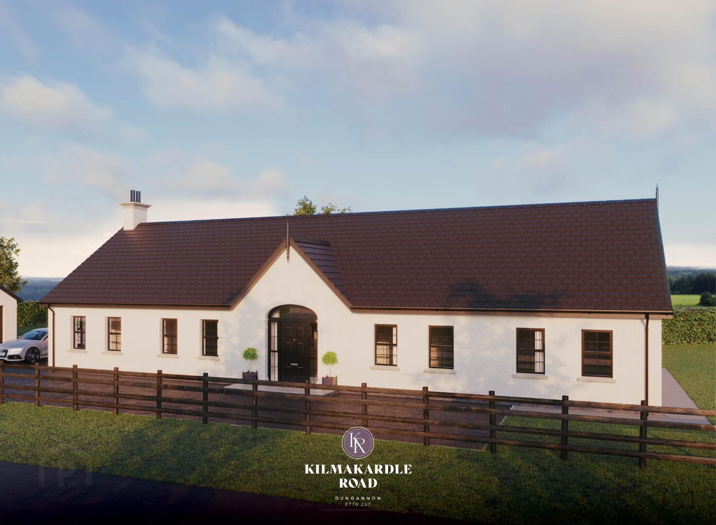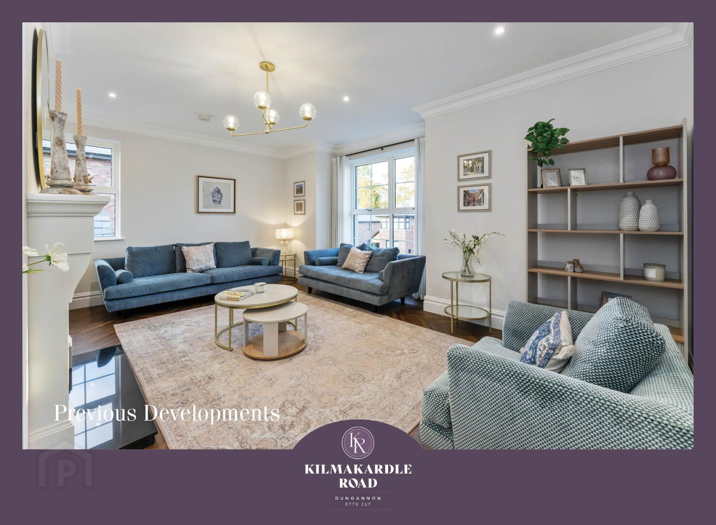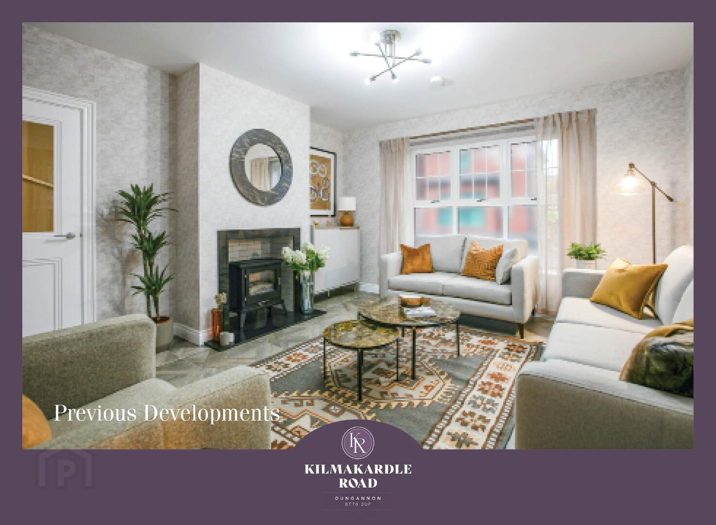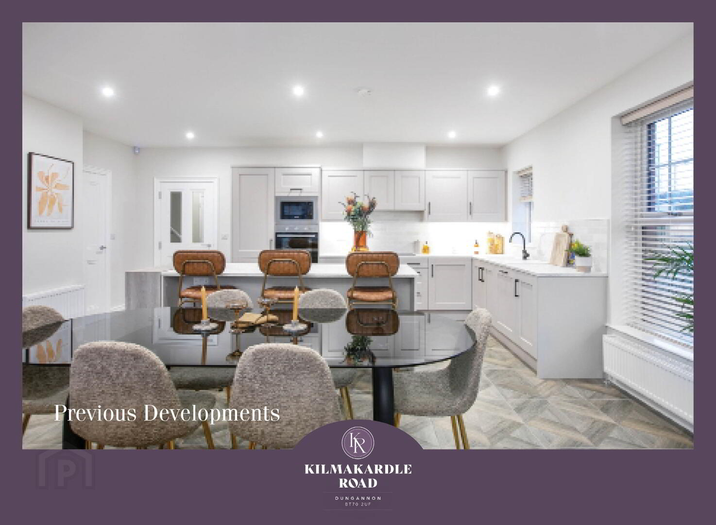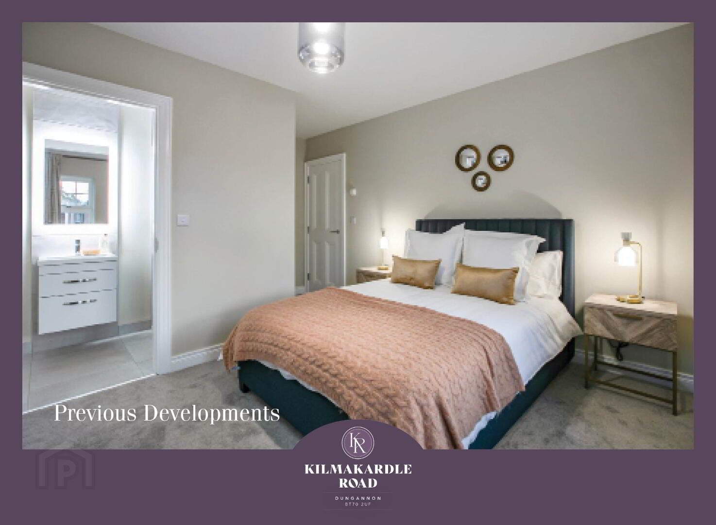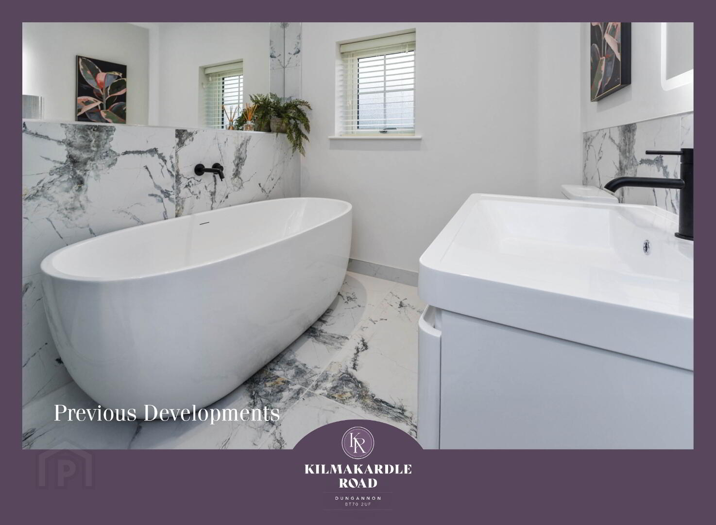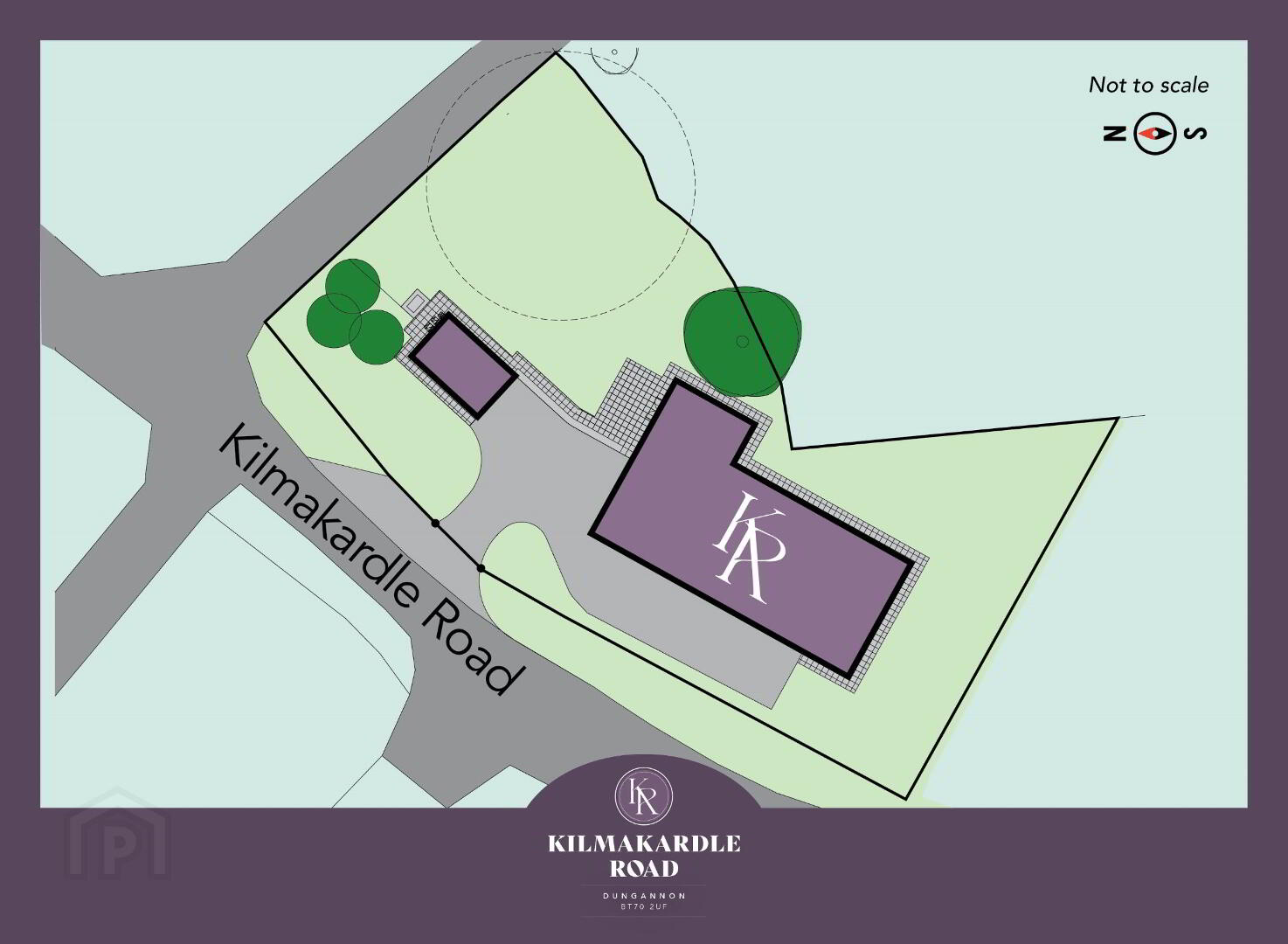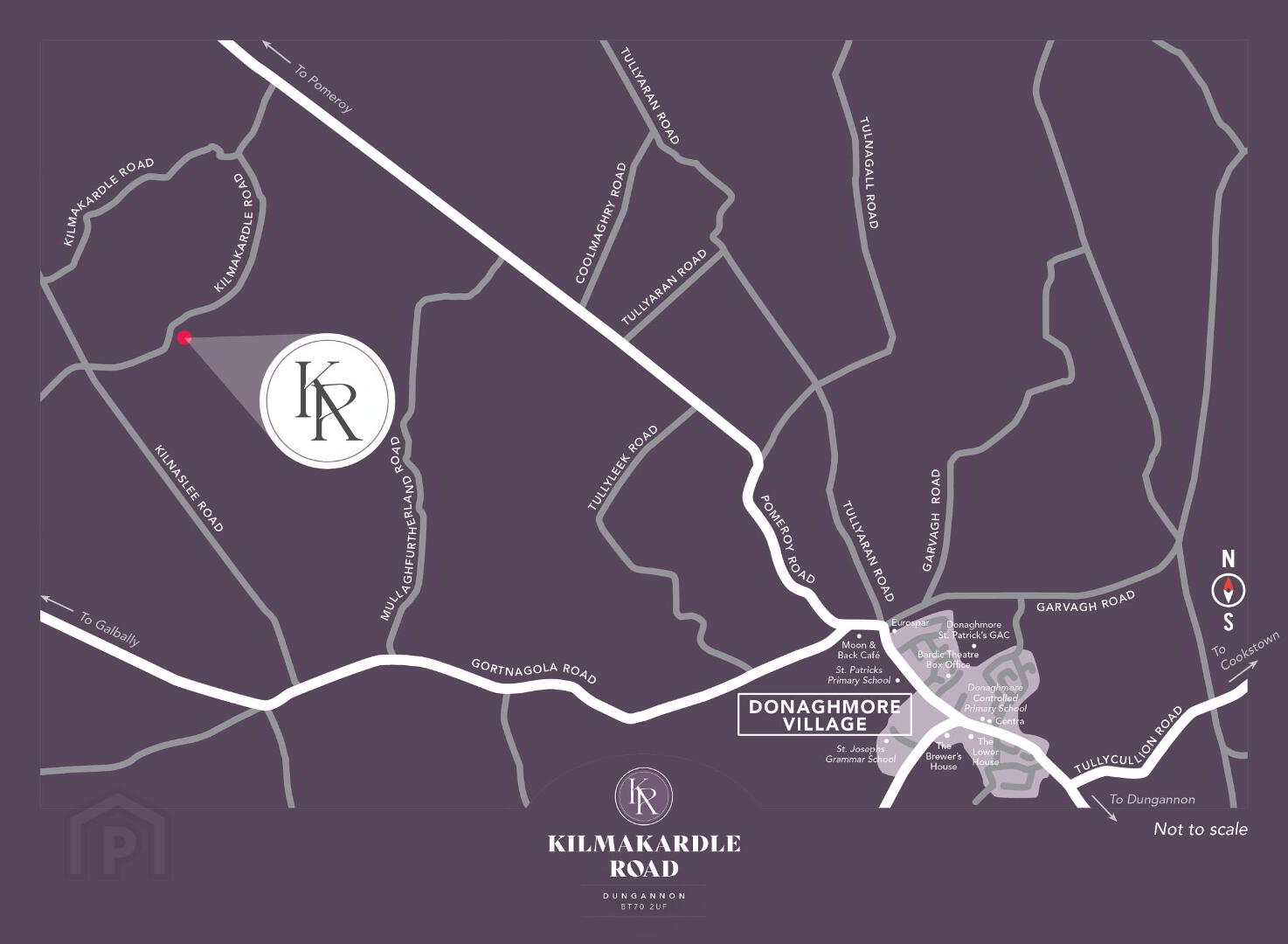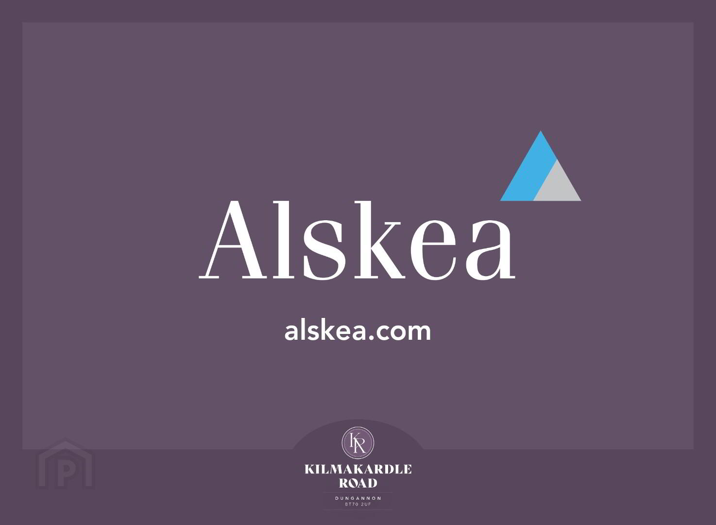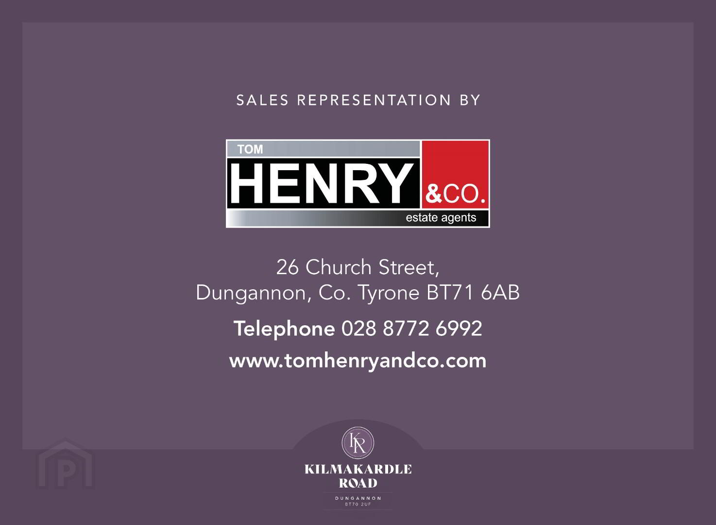Kilmakardle Road, Donaghmore, Dungannon, BT70 2UF
Offers Over £374,950
Property Overview
Status
For Sale
Style
Detached Bungalow
Bedrooms
4
Bathrooms
2
Receptions
3
Property Features
Size
207 sq m (2,228 sq ft)
Tenure
Not Provided
Heating
Oil
Property Financials
Price
Offers Over £374,950
Stamp Duty
Rates
Not Provided*¹
Typical Mortgage
Stylish, Spacious and Rooted in Nature…
A versatile Alskea bungalow with room to grow, just outside Donaghmore village.
Surrounded by beautiful countryside, yet only minutes by car to Galbally, Donaghmore, Pomeroy, Dungannon, Cookstown & the M1 intersection for commuting to further afield, this versatile detached bungalow extends to circa. 2228 Sq Ft and boasts spacious accommodation including; 4 double bedrooms, Master ensuite, plus a home office, 2 reception rooms and a detached garage… All finished to multi-award winning developer Alskea enviable specification…
“A dream family home or escape to country living on one level”
Multi-Award Winning Home Builders:
“We respect our clients and homebuyers, and it is our goal to hand them not just a new house, but a superbly built home they can be proud of.” Martin Brannigan, MD & Founder of Alskea.
With a rapidly expanding portfolio of work in the residential sector, Alskea has gained an exceptional reputation for building high quality turnkey homes.
Since its inception, Alskea has been the proud winner of numerous awards and to this day, the company is continuing to meet the high standards expected by every discerning purchaser.
What can you expect from your new home at Kilmakardle Road?
Quality:
A finely crafted and beautiful home constructed by a dedicated and experienced team, who pay great attention to detail and take pride in their work.
Security:
With intruder alarms, locking windows and a multi-locking front door, homeowners can benefit from peace of mind.
Efficiency:
Oil-fired central heating with high output radiators and a large capacity hot water cylinder.
Warranty:
The industry leaders in Buildmark cover; NHBC will provide a ten-year warranty for this home.
After Sales:
A second to none after sales service, and Alskea staff will deal with any queries or issues that may arise in a friendly, efficient and professional manner.
Luxury Specification:
Kitchen:
High quality units with stainless-steel handles.
Quartz worktop, upstand and splashback.
Soft closing drawers and doors.
Branded integrated appliances to include; 5 zone induction hob, eye level electric single oven, combination microwave oven, tall fridge and freezer, dishwasher and canopy extractor.
Contemporary chrome mono-block tap.
1.5 bowl undermounted stainless steel sink.
Undercounter soft close pull-out waste bin.
Utility Room:
High quality units with laminate worktops, upstands and stainless-steel handles.
Range of low level and tall housing storage units.
Single bowl stainless steel sink and taps.
Plumbed for free standing washing machine and tumble dryer or washer.
Bathrooms & Ensuites:
High quality contemporary white sanitary ware.
4 piece contemporary bathroom suite.
Large inset feature mirror above bath.
Low profile shower trays and toughened glass doors and panels throughout.
Free standing bath.
Wall hung vanity units.
Thermostatic bar showers with dual head: rain drench and separate hand held fitting.
LED mirror light in Bathroom & Ensuite.
Flooring & Tiles:
Quality floor tiles to Entrance Hall, Kitchen / Dining, Family Room, Bathroom, Ensuite and Utility.
High quality timber laminate or carpet to Lounge and Bedrooms.
Full height tiling to shower enclosures.
Quality wall tiles to feature areas in Bathroom & Ensuite.
Heating & Ventilation:
Oil-fired central heating with high output radiators.
Heated chrome towel rail to Bathroom and Ensuite.
Wood fired stove in Living with granite hearth and decorative surround.
Electric powered stove in Family Room.
Large capacity hot water cylinder.
Internal:
All walls to be painted.
Ceilings and woodwork to be painted white.
Classical moulded skirting boards and architrave with hockey stick.
White painted internal doors with quality brushed stainless-steel ironmongery.
Pre-wired for BT Fibre Optic.
Comprehensive range of electrical light fittings and electrical sockets throughout as well as TV points in Living Room, Family Room and Bedrooms (x1 double socket with USB port), data point in the Living room for main BT connection and a light fitting in the roof space.
Recessed downlighters to open plan Kitchen / Dining / Family, Bathroom and Ensuite.
Mains operated smoke, heat and carbon monoxide detectors.
Fully installed security alarm.
Smart Technology:
Heatmiser app-controlled heating system with digital thermostats.
Energy Efficiency:
Renewable energy technology with a photovoltaic panelled system. The black panels will be installed flush within the garage roof resulting in a sleek and unimposing finish. The panels are connected to a high specification string inverter which converts energy generated by the panels into usable electricity within the home.
External:
Traditional cavity wall construction with Webber rendered walls, raised render window surround and precast front door surround.
Feature lighting to front and rear.
Dual colour woodgrain uPVC double glazed windows with integral bars (black external frames and white internal frames).
Black roof tiles.
Black uPVC soffits, fascia and bargeboards.
Black seamless aluminium guttering and extruded aluminium downpipes.
Natural non-slip Tobermore flags around house and patio areas.
External power socket.
Vertical boarded timber fencing to rear and side gardens.
External water tap.
Black (white internal frame) composite front door with multi-lock system.
Bitmac driveway.
Landscaping plan to include hedging and lawns to front and rear gardens.
Black painted D rail fence at the front.
Black metal posts with gates.
Garage:
Traditional cavity wall construction with Webber rendered walls.
Dual colour woodgrain uPVC double glazed windows with integral bars (black external frames and white internal frames).
uPVC side service door (black external frames and white internal frames).
Black aluminium roller door.
Black seamless aluminium guttering and extruded aluminium downpipes.
Light fitting and x2 double sockets internally.
Black roof tiles.
Warranty:
NHBC 10 year warranty.
For further information, FEE FREE mortgage advice or to arrange a private viewing of this beautiful country property, please contact the selling agent, Stephen Henry on 02887726992.
N.B.
In compliance with Consumer Protection from Unfair Trading and Business Protection from Misleading Marketing Regulations, please note that any visual or pictorial representations as featured in this brochure such as 3D computer generated images are purely intended as a guide for illustrative, concept purposes only and often may be subject to change.
Any floor plans and site layouts used are not to scale and all dimensions are approximate and subject to change.
Also note the brochure does not feature exact location or presence of specific or detailed items such as street lighting, sub stations or full finishes etc.
All specific details to your chosen plot or immediate boundaries etc. should be checked with the agent, developer, or your legal advisor prior to purchase.
Copyright Notice:
All rights reserved. The contents of this brochure may not be reproduced, copied, redistributed, or otherwise made available in whole or part without the prior written consent from the developer.
Travel Time From This Property

Important PlacesAdd your own important places to see how far they are from this property.
Agent Accreditations




