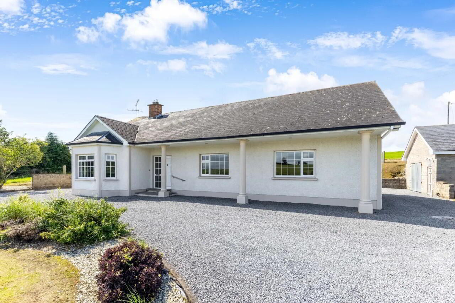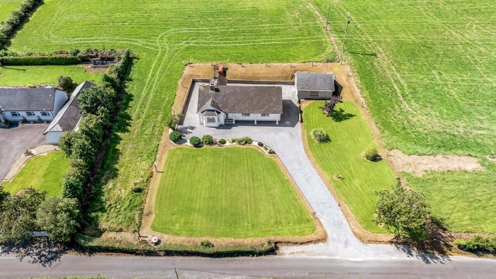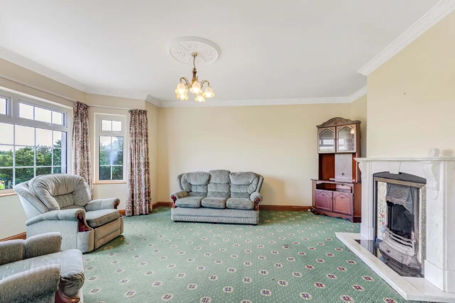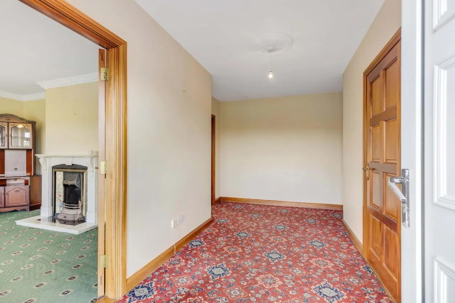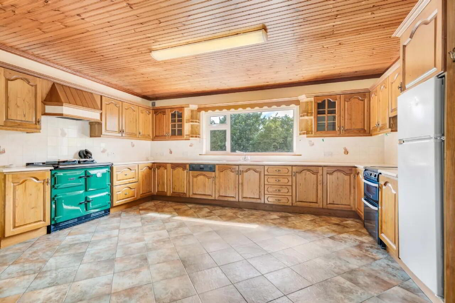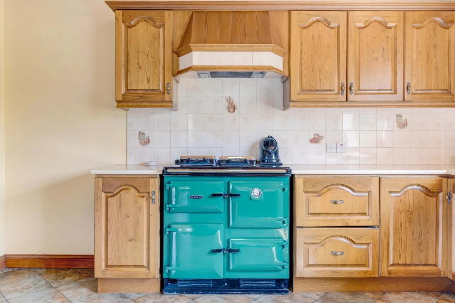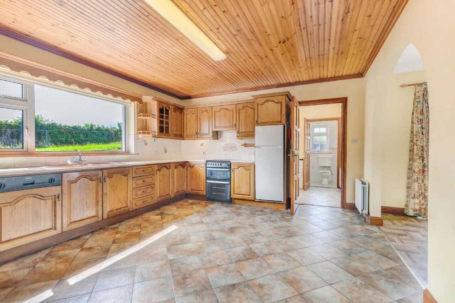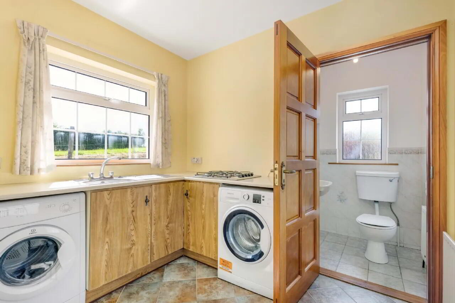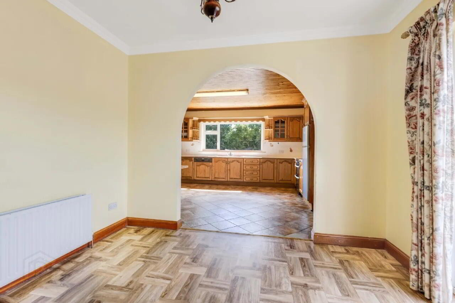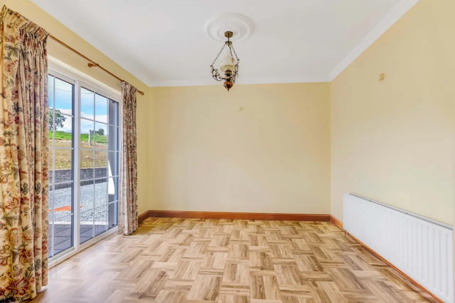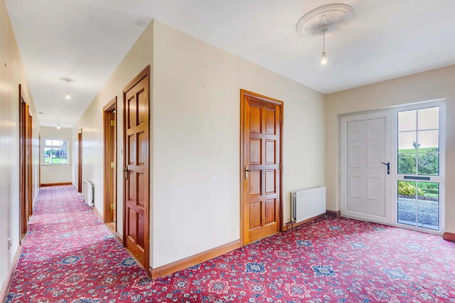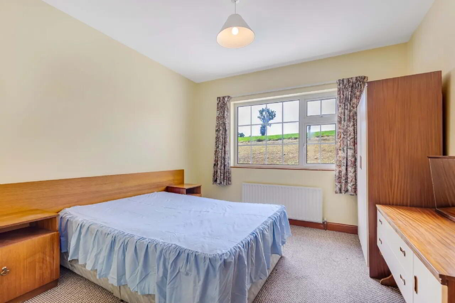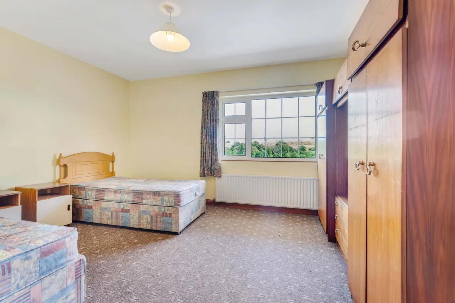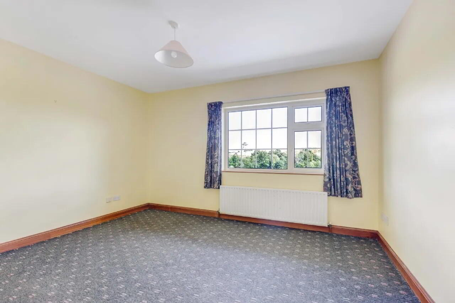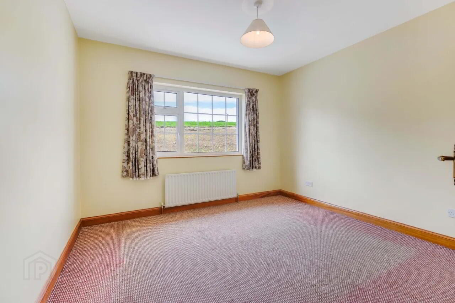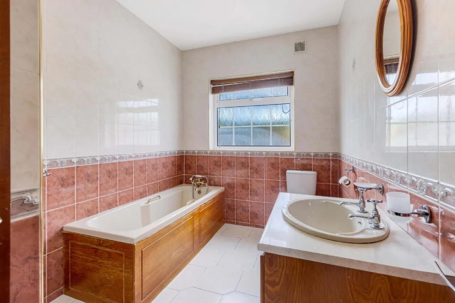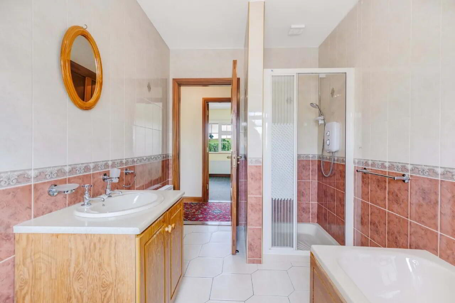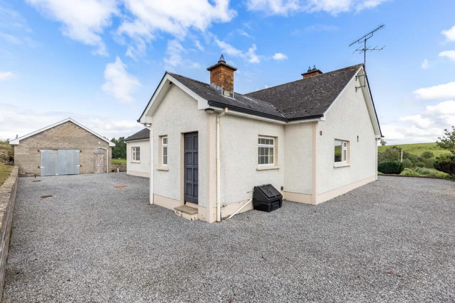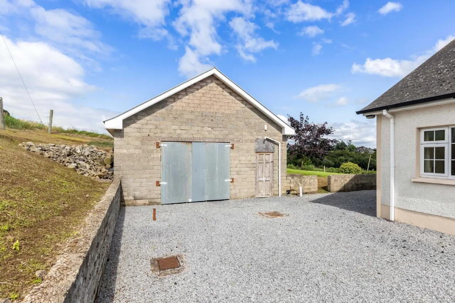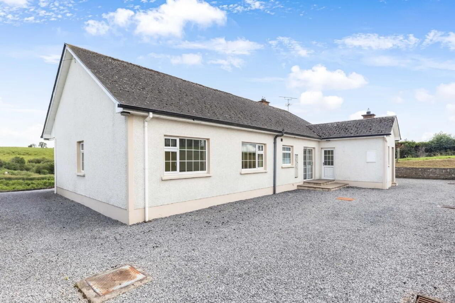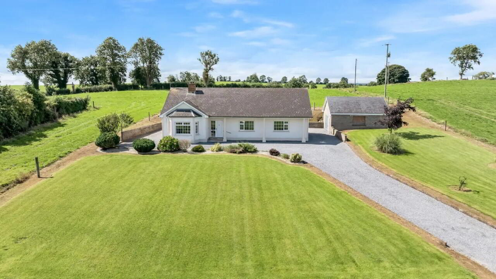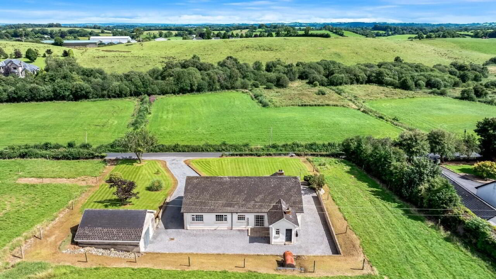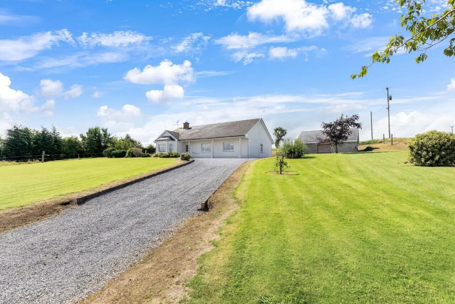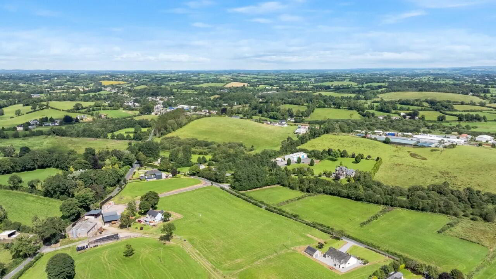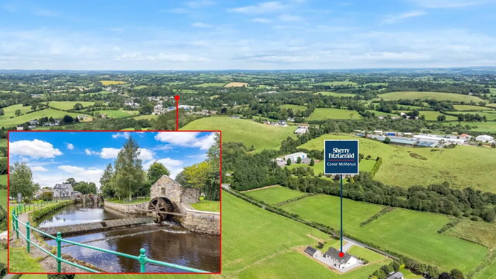For sale
Added 8 hours ago
Killygrallen, Ballinode, H18C677
Asking Price €340,000
Property Overview
Status
For Sale
Style
Bungalow
Bedrooms
4
Bathrooms
2
Property Features
Tenure
Not Provided
Energy Rating

Property Financials
Price
Asking Price €340,000
Stamp Duty
€3,400*²
Additional Information
- Total floor area: approx. 154 sq. m. (1,658 sq. ft.)
- Total site area: approx. 0.37 hectares (0.91 acres)
- Excellent Ballinode location
- Ideal for those seeking spacious single-level living
- Attic ready for completion for further bedrooms
- Detached garage providing additional storage or workspace
- Oil-fired central heating system
- Double-glazed windows
- Broadband available
- School bus transport available
Sherry FitzGerald Conor McManus are delighted to bring to the market, Killygrallen, Ballinode, Co. Monaghan.
An excellent opportunity between the ever popular villages of Ballinode and Scotstown and Parish of Tydavnet.
Boasting a thoughtfully designed layout with a welcoming entrance hall, sitting room, a spacious kitchen open to a dining area. A separate utility room adds practicality, and a convenient guest WC.
Four no. bedrooms and the family bathroom complete the accommodation.
A fabulous feature of this property, in particular, is the roof space which is ready for conversion to provide additional bedrooms. The property offers valuable room to grow alongside the buyers needs or is simply perfect as-is for those seeking single storey living.
The gently elevated site encaptures beautiful countryside views. To the front is a well-maintained garden in lawn and mature planting. To the rear, you’ll find a detached garage, offering excellent storage or workshop potential.
Early viewing of this property is recommended. Entrance Hall: A welcoming entrance hall featuring a carpeted floor and a side window that allows natural light to filter in beside the front door. The hallway provides access to all main accommodation, offering a practical and central point within the home.
Living Room: A bright and spacious living room featuring a cosy carpeted floor and a charming bay window to the front, flooding the space with natural light. The focal point of the room is a traditional solid fuel fireplace, perfect for creating a warm and inviting atmosphere.
Kitchen: 5.16m x 4.09m Fitted kitchen units offering ample storage and functionality. Tiled floor & backsplash Tongue & groove ceiling adds rustic charm and warmth. Beautiful bottle green oil-fired stove - a standout feature that not only enhances the atmosphere but also serves as an efficient heat source.
Dining Room: 3.34m x 3.15m A welcoming, open-plan dining room ideal for family living and entertaining. Patio doors allow natural light to flood in and provide easy access to the outside area — perfect for indoor/outdoor living and summer dining.
Utility Room: 2.72m x 2.10m Featuring fitted units providing ample storage, complemented by a practical work surface. Includes a stainless steel sink with drainer and a gas hob, ideal for secondary food preparation or laundry-related tasks.
Guest WC: The guest WC comprises a WC and a wash hand basin. A practical addition to the home, ideal for visitors and day-to-day use.
Boiler House:
Bathroom: 3.33m x 2.11m A fully tiled family bathroom featuring a bath, separate shower enclosure, WC, and wash hand basin. With tiled floors and walls for a sleek, low-maintenance finish.
Bedroom 1: 4.21m x 3.57m The largest of the bedrooms, a front-facing double. Finished with a carpeted floor.
Bedroom 2: 4.23m x 3.52m Front-facing double bedroom. Finished with a carpeted floor.
Bedroom 3: 3.52m x 3.33m Rear-facing double bedroom. Finished with a carpeted floor.
Bedroom 4: 3.33m x 3.27m Rear-facing double bedroom. Finished with a carpeted floor.
Hotpress:
Hotpress
Sitting Room: 5.38m x 4.56m A bright and spacious living room featuring a cosy carpeted floor and a charming bay window to the front, flooding the space with natural light. The focal point of the room is a traditional solid fuel fireplace, perfect for creating a warm and inviting atmosphere.
BER: C3
BER Number: 118390707
Energy Performance Indicator: 218.74
No description
BER Details
BER Rating: C3
BER No.: 118390707
Energy Performance Indicator: 218.74 kWh/m²/yr
Travel Time From This Property

Important PlacesAdd your own important places to see how far they are from this property.
Agent Accreditations

