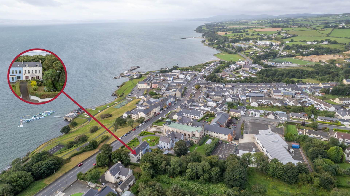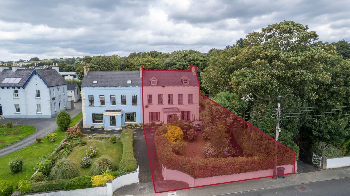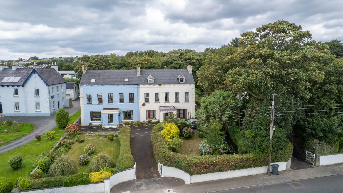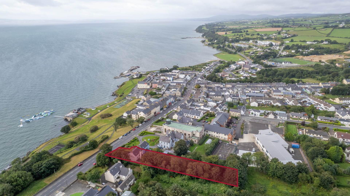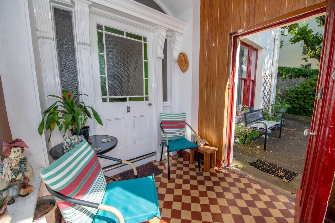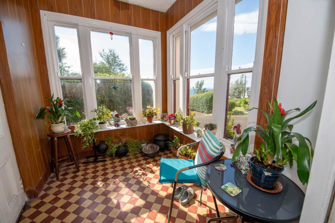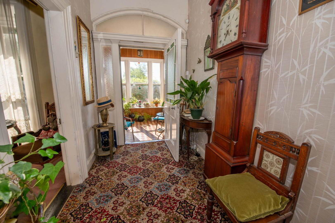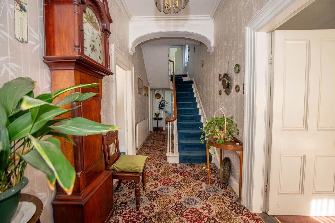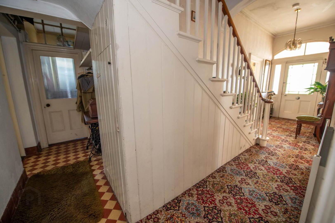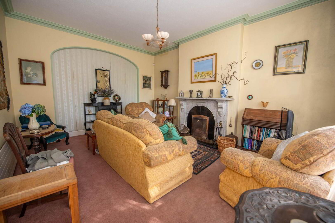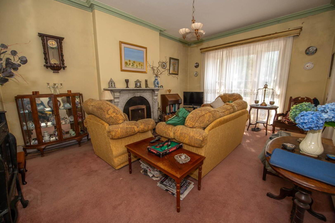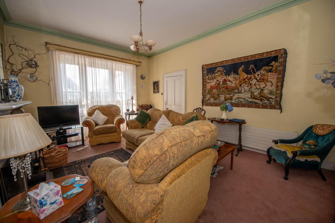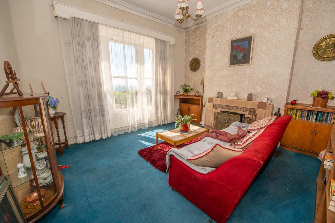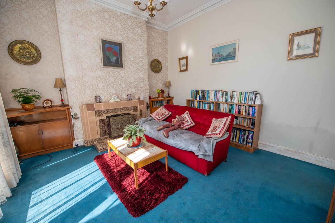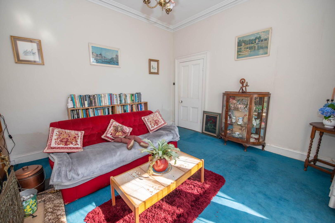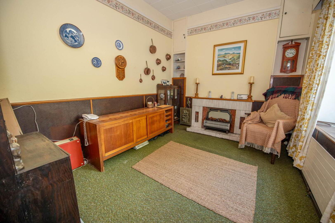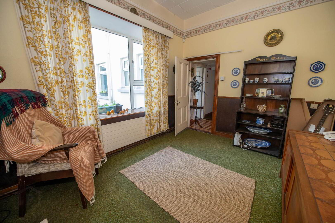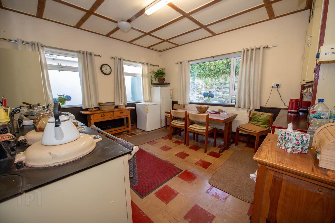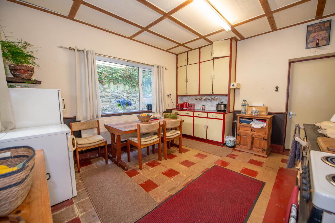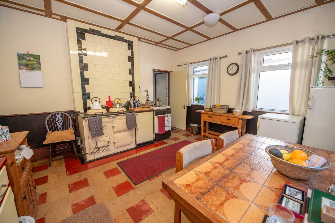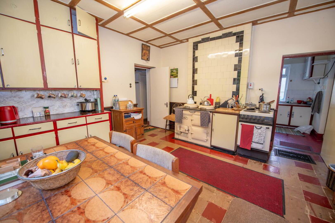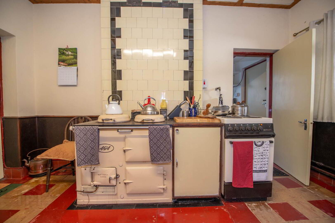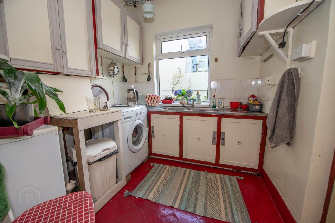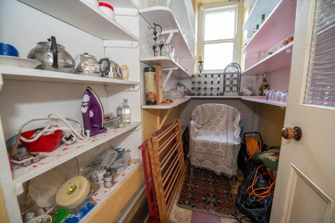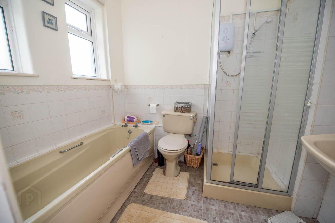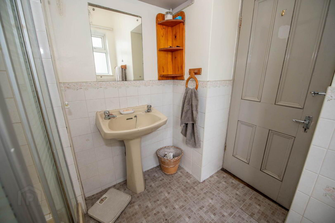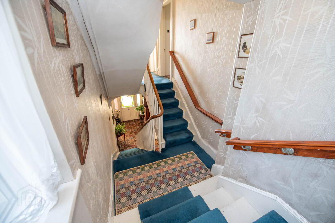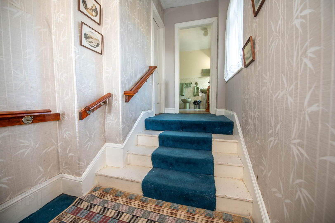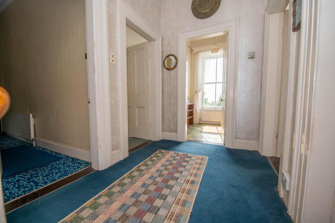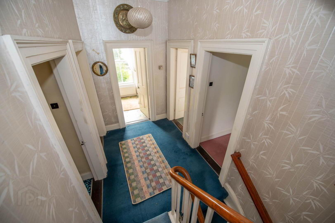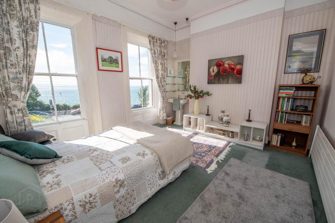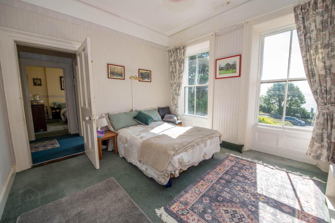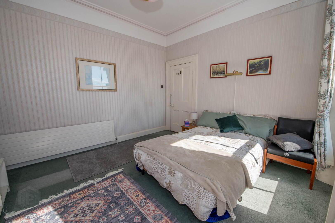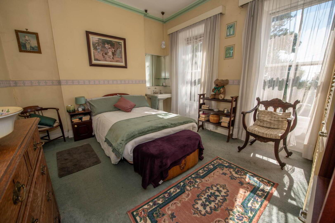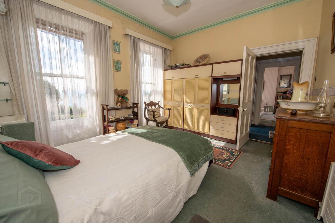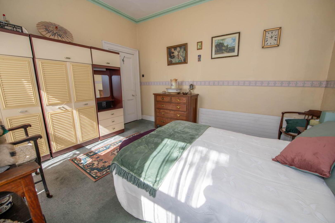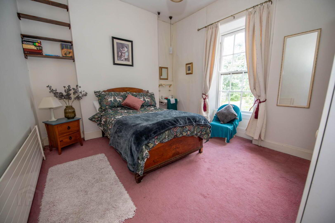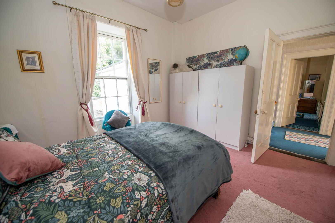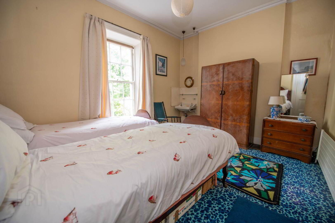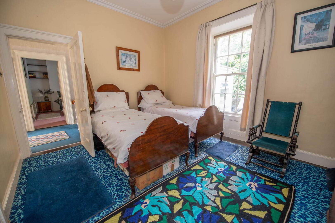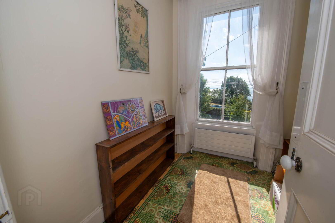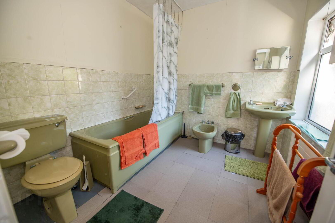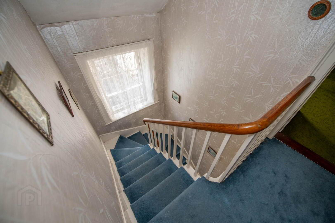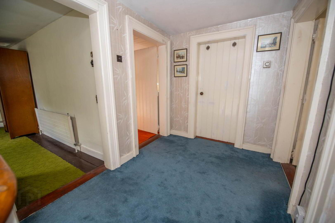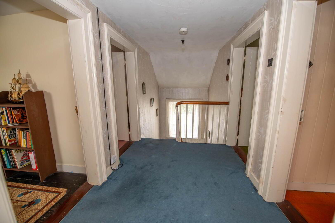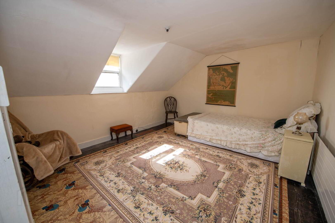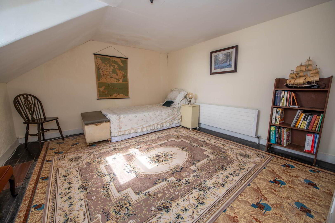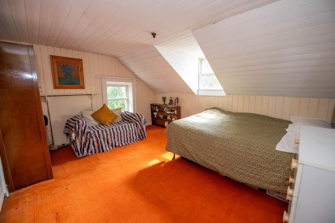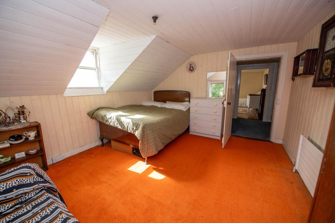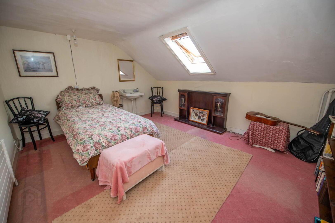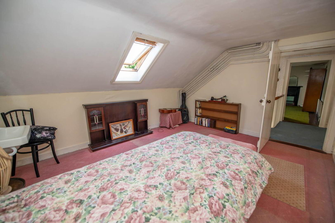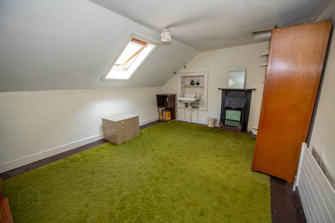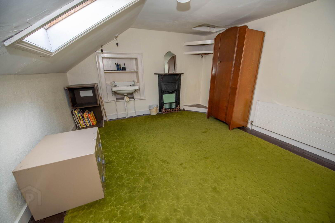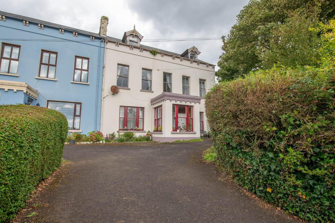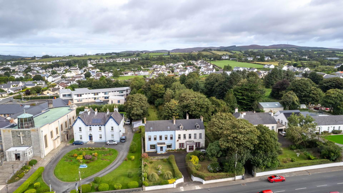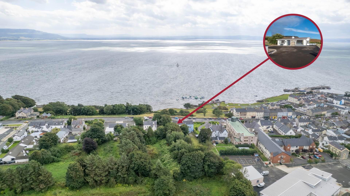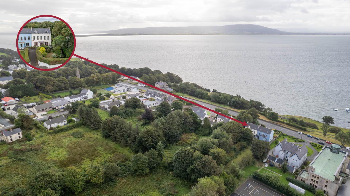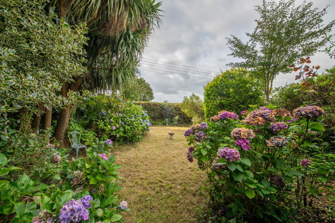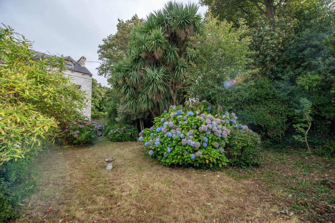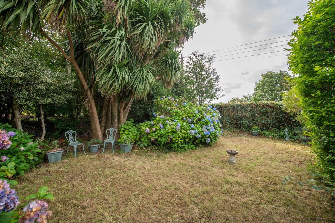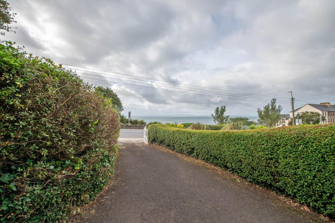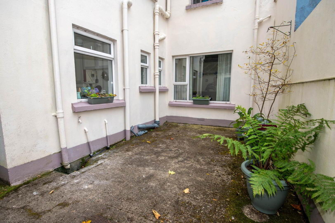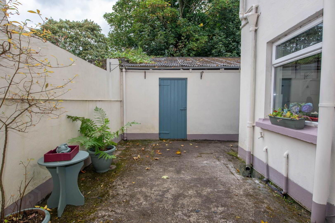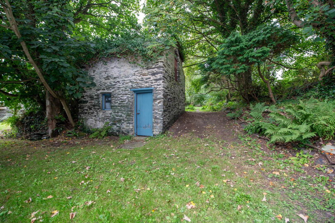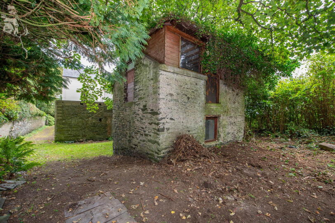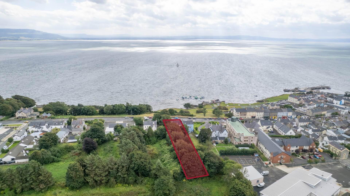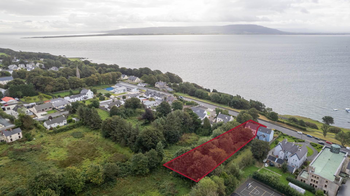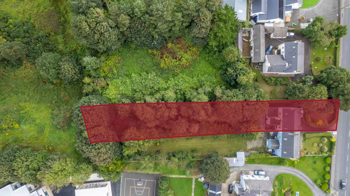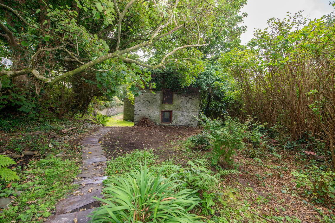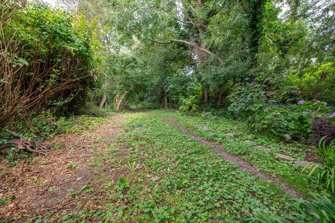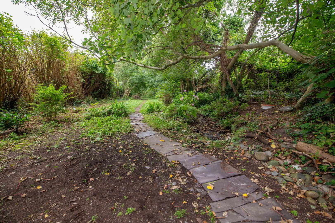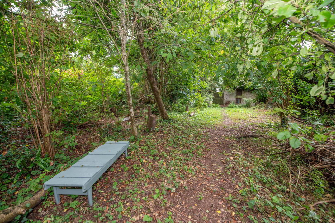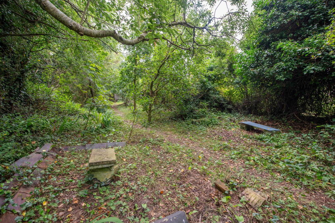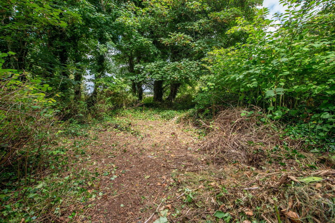For sale
Added 8 hours ago
Kilfoyle, Greencastle Road, Moville, F93E64X
POA
Property Overview
Status
For Sale
Style
Semi-detached House
Bedrooms
8
Bathrooms
1
Receptions
3
Property Features
Size
259.3 sq m (2,791.1 sq ft)
Tenure
Freehold
Heating
Oil
Property Financials
Price
POA
Additional Information
- Period property
- 2,761 sq ft
- 8 bedrooms
- Outbuildings
- C 0.5 acres
- Walking distance to Moville
- Spectacular views
Built in 1863, Kilfoyle is a fine three-storey period property extending to approx. 2,791 sq. ft., located just 200 metres from Moville town centre and enjoying spectacular views over Lough Foyle.
Set on a generous site, the property benefits from a large rear garden measuring 116m x 15m, along with a private front garden that could be repurposed to provide additional parking and driveway space.
Retaining many original features including fireplaces, cornicing, and sash windows, the property is full of character. Extended in the 1960s, it now offers 8 bedrooms, providing excellent scope for a large family home, guest accommodation, or potential business use.
While the house would benefit from modernisation to include rewiring, replumbing, and general refurbishment it represents an outstanding opportunity to create a home of real distinction.
Externally, the property includes a detached garage and an original stone-built outbuilding, which may offer redevelopment potential or serve as a home office/studio. Access is shared with the adjoining property via the main Greencastle Road.
Importantly, given its size, location, and layout, the property may also offer commercial potential, subject to the necessary planning consents
The accommodation is arranged as follows;
Hardwood front door opening into;
Entrance Vestibule; 1.83m x 2.36m tiled flooring, fully glazed with original sash windows, half-glazed hardwood door and timber mouldings leading into;
Entrance Hallway; 3.57m x 6.98m carpeted flooring, original cornice in the ceiling, built-in under-stair recess, door to;
Living Room; 4.12m x 5.50m original marble fireplace, cornice in the ceiling, carpet flooring, TV point.
Family Room; 3.97m x 3.79m tiled fireplace with open fire, carpeted flooring, cornice in the ceiling, spectacular views over Lough Foyle
Dining Room; 3.97m x 3.00m carpeted flooring, tiled fireplace with open fire
Kitchen / Dinette; 4.10m x 4.28m original Aga range, fitted wall & base units, tiled flooring, door to;
Utility Room; 2.42m x 2.25m fitted wall & base units, stainless steel double drainer sink unit, plumbed for washing machine, door to outside
Pantry; 2.39m x 1.51m fitted shelving
Shower Room; 2.42m x 1.90m coloured three-piece suite with separate fully tiled shower enclosure with electric Redring shower, half-tiled walls & tiled flooring
Stairs to 1st Floor;
Half Landing; door to;
Hotpress; 0.97m x 1.63m
Family Bathroom; 2.42m x 2.53m four-piece avocado suite with half-tiled walls & tiled flooring, shower curtain
Bedroom 1; (front) 3.98m x 3.60m carpeted flooring, wash hand basin, original cornice in the ceiling, spectacular Lough Foyle views
Bedroom 2; (front) 4.11m x 3.41m carpeted flooring, wash hand basin, original cornice in the ceiling, spectacular Lough Foyle views
Bedroom 3; (rear) 3.98m x 3.36m carpeted flooring, wash hand basin
Bedroom 4; (rear) 4.11m x 3.34m carpeted flooring, wash hand basin, original cornice in the ceiling Box Room/Store Room 1; 1.80m x 2.04m small single room with superb Lough Foyle view
Stairs to 2nd Floor;
Landing; carpeted flooring, door to
Bedroom 5; (front) 3.97m x 3.41m original wooden floor, spectacular Lough Foyle views
Bedroom 6; (front) 4.11m x 3.40m double aspect room, carpeted flooring, spectacular Lough Foyle views
Bedroom 7; (rear) 3.97m x 3.38m carpeted flooring, fitted wash hand basin, velux window
Bedroom 8; (rear) 4.11m x 3.38m original wooden floor, ornate fireplace, fitted wash hand basin, loft access, velux window
Store Room 2; 1.81m x 2.05m fitted with shelving
Detached Garage
Original Stone Outbuildings (Derelict); providing redevelopment or work-from-home potential, subject to planning
Gardens & Grounds; (front) The property is approached via a shared driveway, with scope to establish a more defined private driveway by removing the existing mature garden (rear) an exceptionally large garden, extending to approximately 116m x 15m around 1,740 sq.m / 0.43 acres currently densely wooded, the space provides a sense of seclusion and natural character, while also offering huge potential for landscaping, recreation, or the creation of a truly impressive outdoor environment to suit individual tastes. Together, the front and rear gardens extend to approximately 2,115 sq. m (over half an acre in total), making this a particularly rare opportunity to acquire a home close to town with such substantial grounds
Directions
By putting the Eircode F93 E64X into Google maps on your smart phone the app will direct interested parties to this property.
what3words /// indoors.originated.suppose
Notice
Please note we have not tested any apparatus, fixtures, fittings, or services. Interested parties must undertake their own investigation into the working order of these items. All measurements are approximate and photographs provided for guidance only.
Travel Time From This Property

Important PlacesAdd your own important places to see how far they are from this property.
Agent Accreditations
Not Provided

