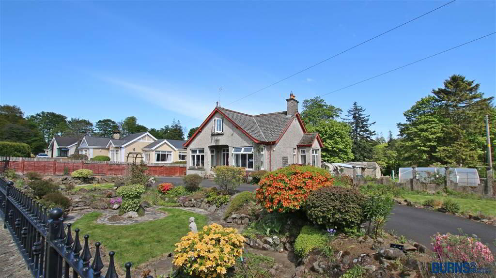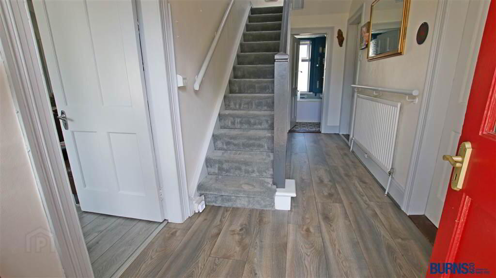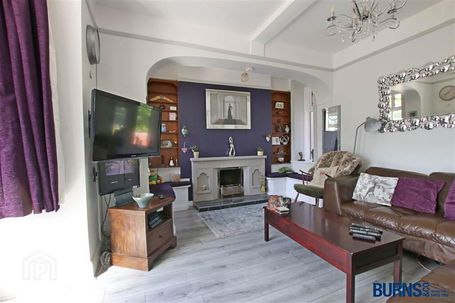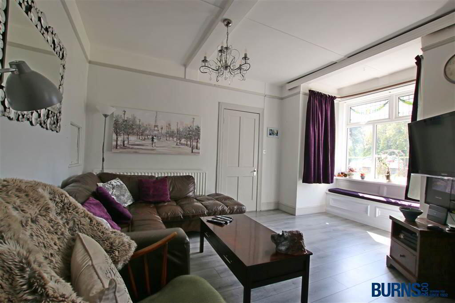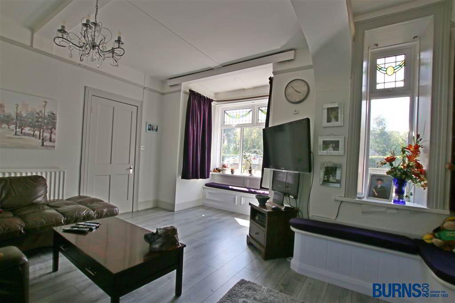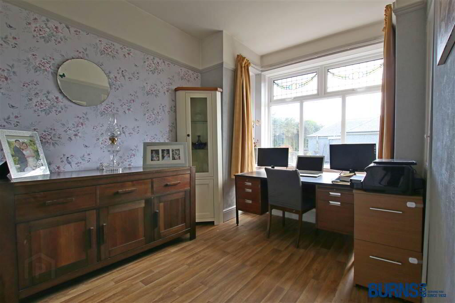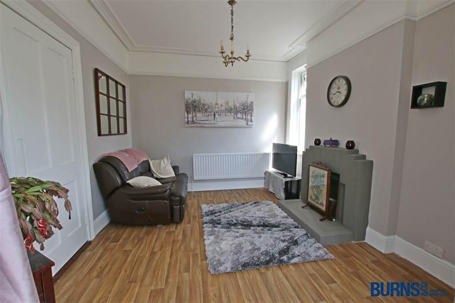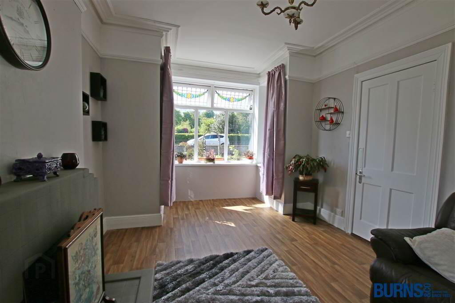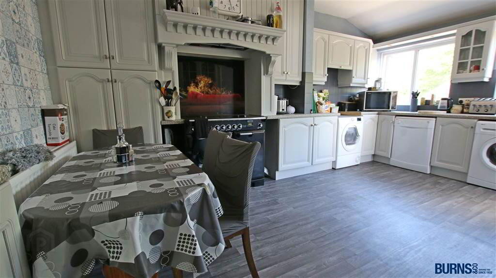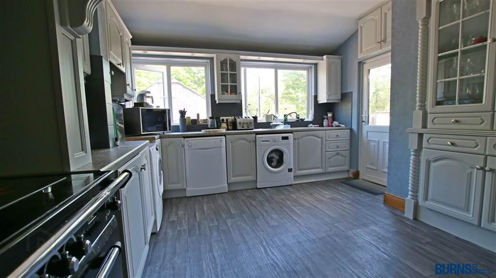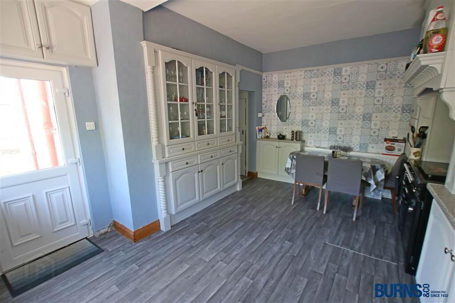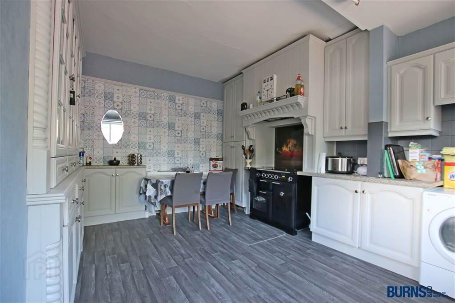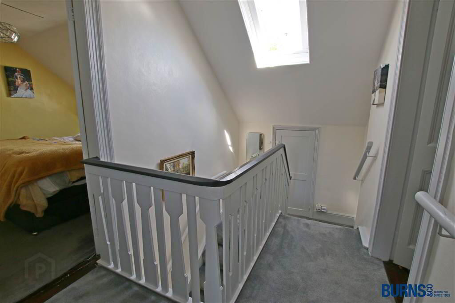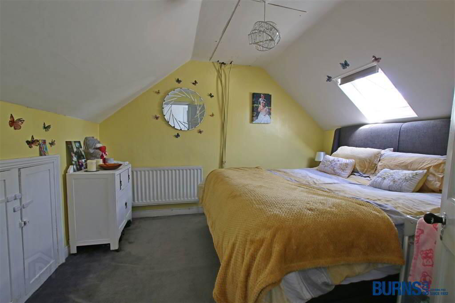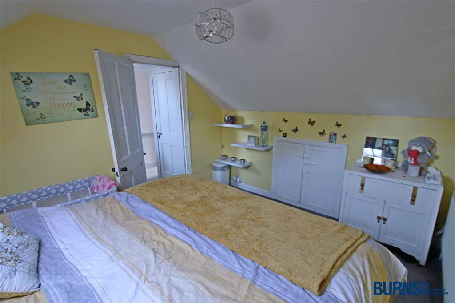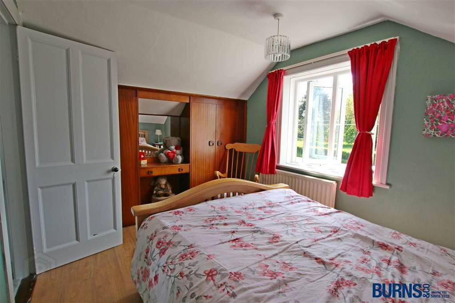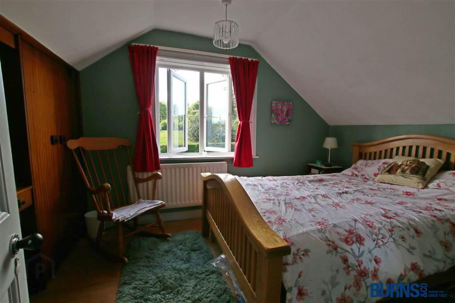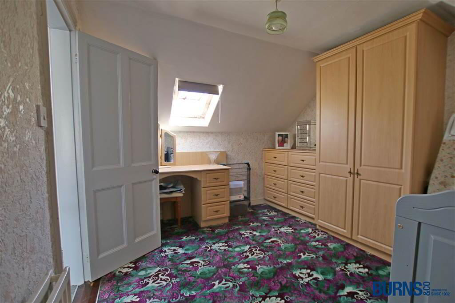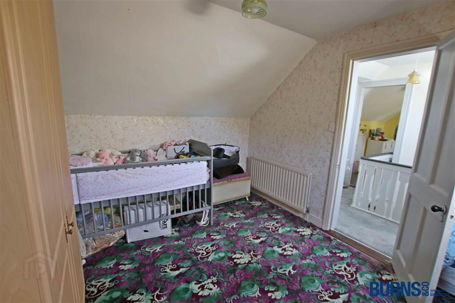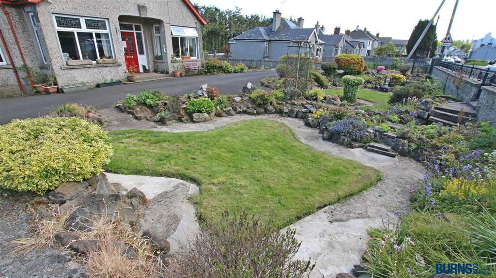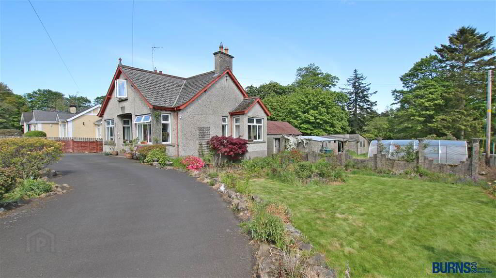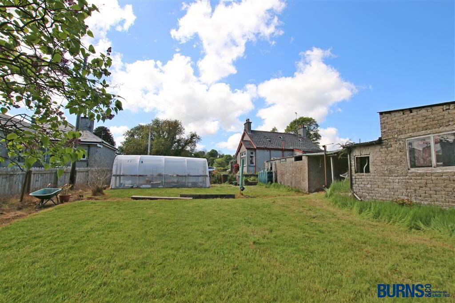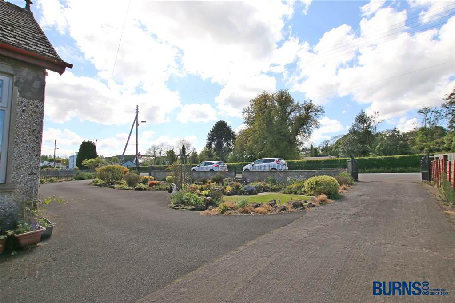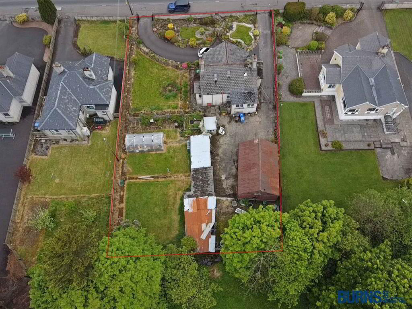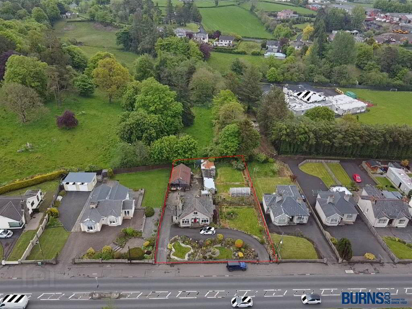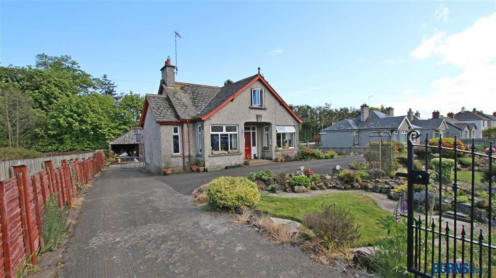For sale
Added 1 day ago
'Inglenook', 15 Coleraine Road, Garvagh, BT51 5HP
Offers Over £169,950
Property Overview
Status
For Sale
Style
Detached Chalet
Bedrooms
4
Receptions
2
Property Features
Tenure
Not Provided
Energy Rating
Heating
Dual (Solid & Oil)
Broadband
*³
Property Financials
Price
Offers Over £169,950
Stamp Duty
Rates
£1,227.60 pa*¹
Typical Mortgage
Additional Information
- 'Inglenook': a delightful four bedroom/two reception detached dwelling packed with charm and character, right in the heart of Garvagh on the exclusive and popular A29 Coleraine Road.
- Set on a large site, with attractive garden/rockery areas and multiple outbuildings/polytunnel (ideal for those with trade, hobby or who grow their own produce).
- Conveniently located with easy access to the North Coast, Coleraine, Ballymoney, Kilrea, Limavady and Maghera.
- 2 No. accesses into the property via tarmac driveways via black gated entrances.
- Back boiler in lounge which heats both water and radiators.
- New downstairs bathroom fitted in 2023.
- Walking distance to all town amenities, shops and schools.
- Property has been recently redecorated internally.
- Included in the sale: carpets and floor coverings; light fittings (except for front Lounge); fitted bedroom furniture; curtains, curtain poles and rails; TV aerial; trees, plants and shrubs; multiple outbuildings at rear; polytunnel.
Ground Floor
- ENTRANCE HALL:
- laminate wooden flooring; understairs storage cupboard; BT phone point.
- LOUNGE:
- laminate wooden flooring; spacious bay window with window seat; solid fuel fireplace (with back boiler that heats both water and radiators; TV point; BT phone point.
- LIVING ROOM:
- laminate wooden flooring; solid fuel fireplace; bay window.
- STUDY/BEDROOM (1):
- lino flooring; spacious bay window area; shelved cupboard.
- BATHROOM:
- lino flooring; bath with overhead electric shower; toilet; wash hand basin; built-in corner shelving unit.
- KITCHEN/DINING AREA:
- lino flooring; attractive range of eye and low-level units; cooking station with extractor hood; sink and drainer; plumbed for washing machine and dishwasher; provision left for tumble dryer; hotpress with wooden shelving and insulated water tank.
First Floor
- STAIRS & LANDING:
- carpet; storage cupboard on lower landing; linen cupboard.
- BEDROOM (2):
- carpet; eaves storage with shelving.
- BEDROOM (3):
- carpet.
- BEDROOM (4):
- laminate wooden flooring.
- OUTSIDE:
- 2 No. tarmac driveway entrances each with black entrance gates; front garden/rockery areas; extensive side and rear garden areas; outside tap; range of outbuildings and polytunnel.
Directions
Garvagh
Travel Time From This Property

Important PlacesAdd your own important places to see how far they are from this property.
Agent Accreditations



