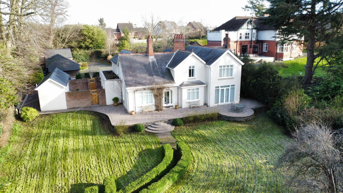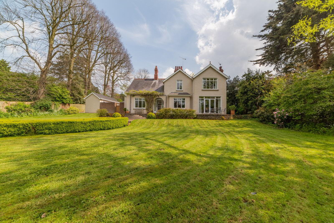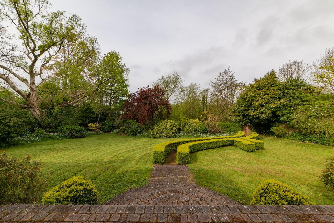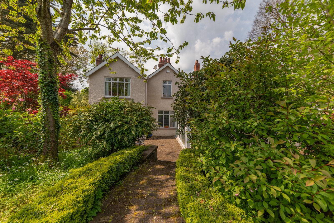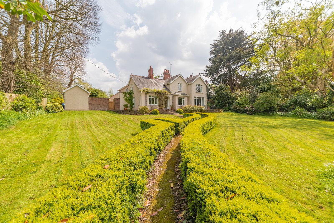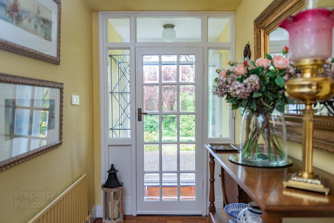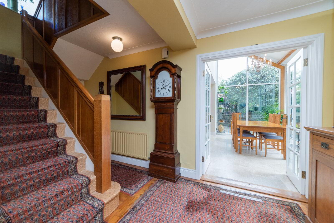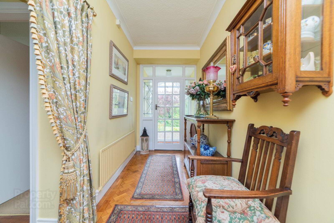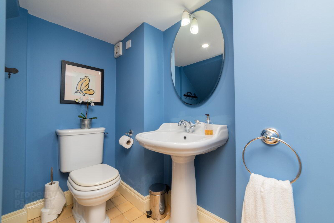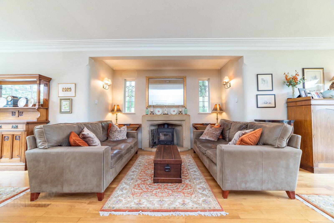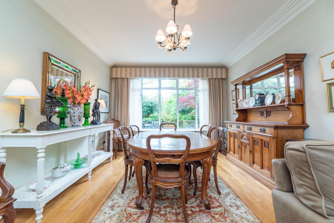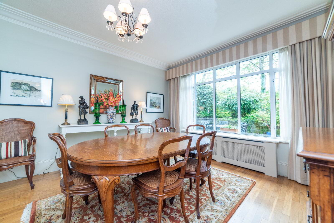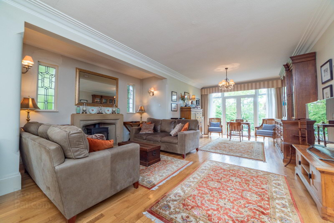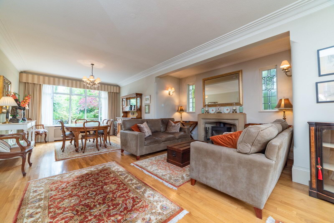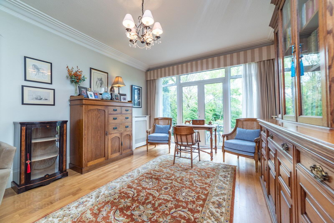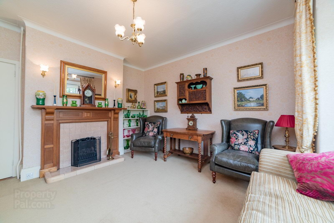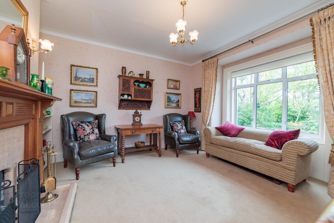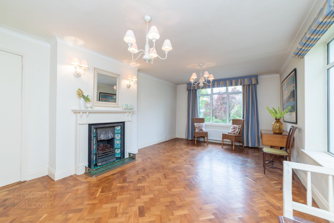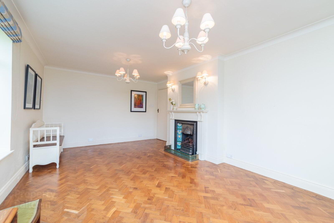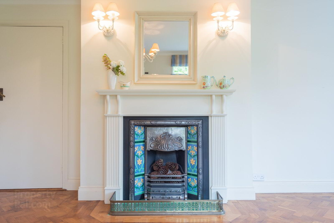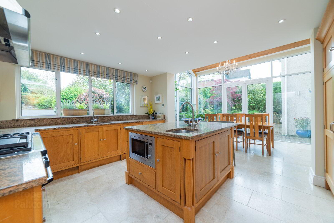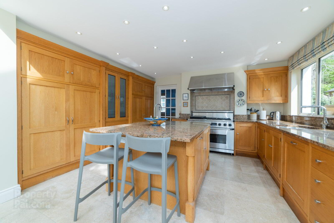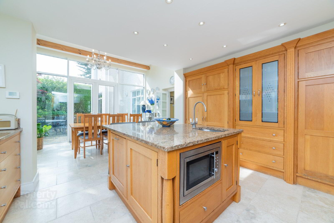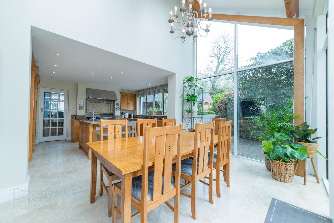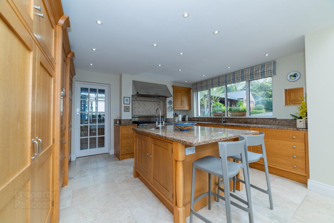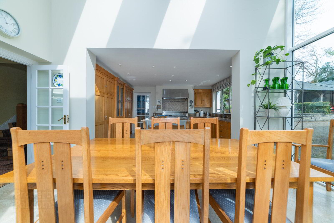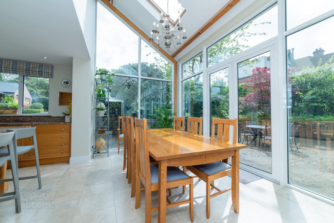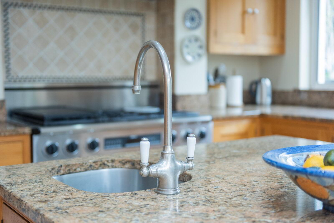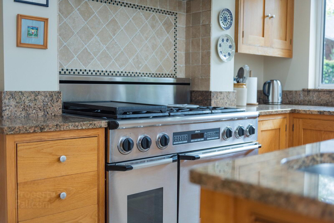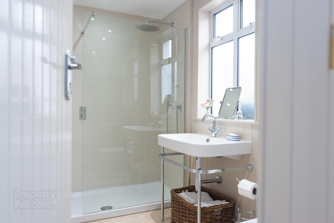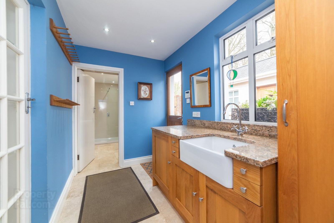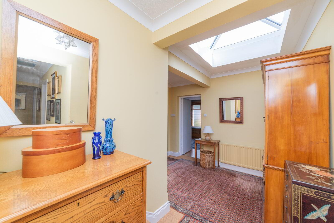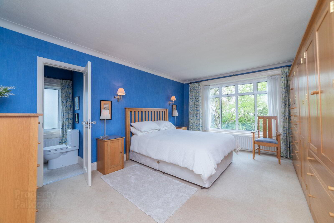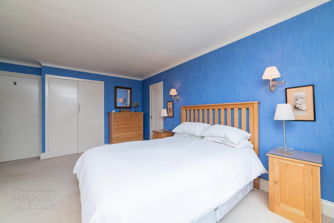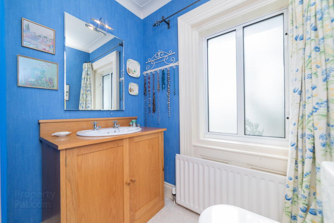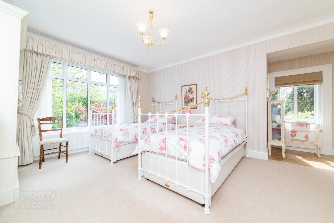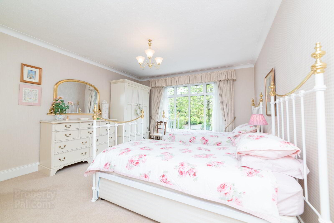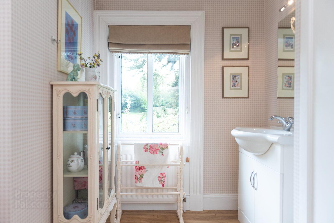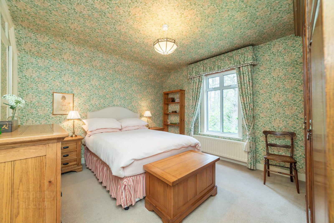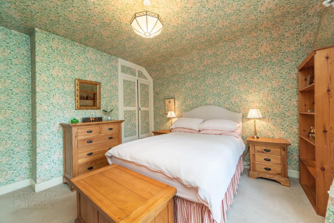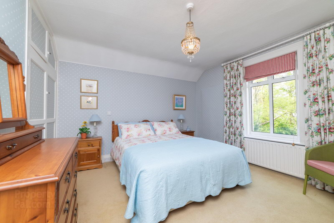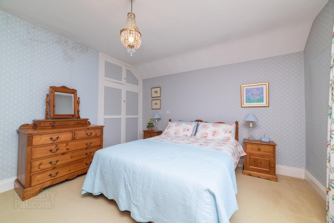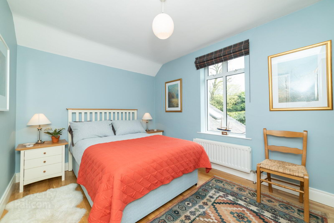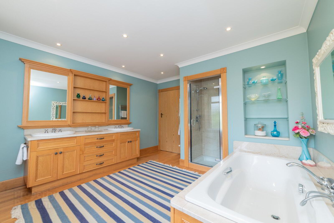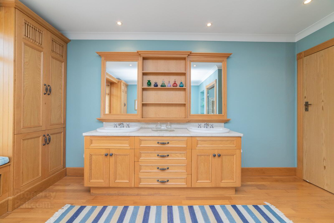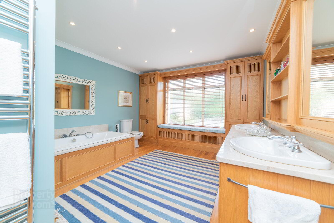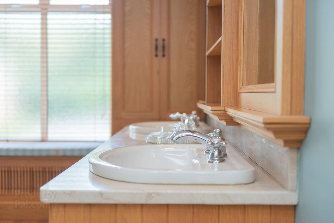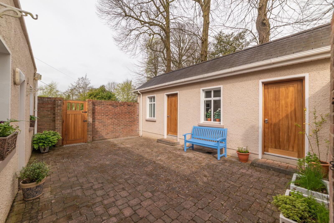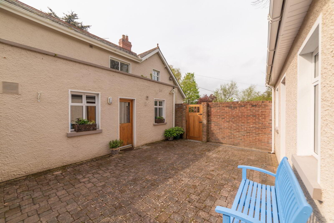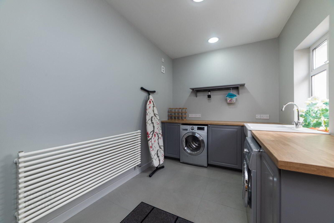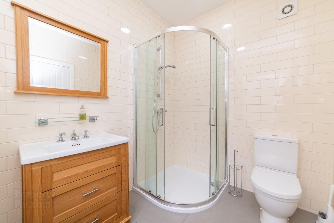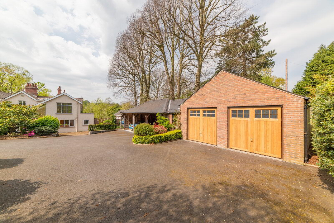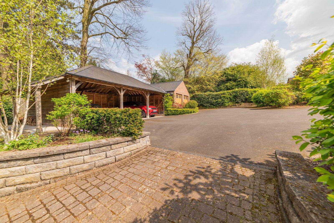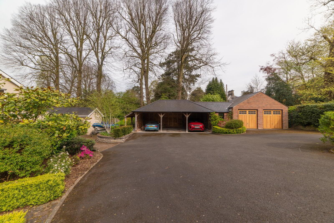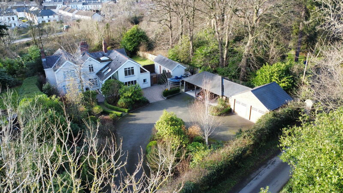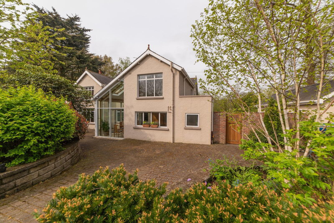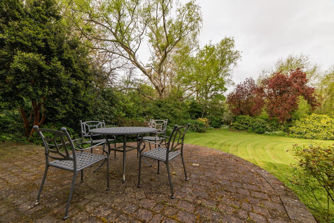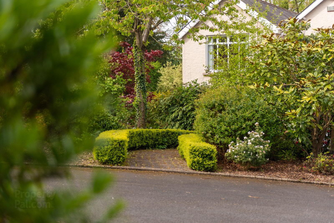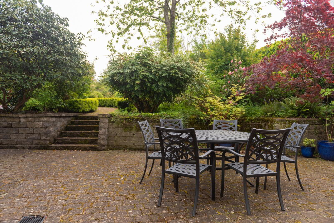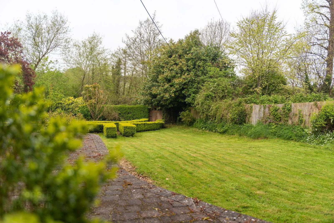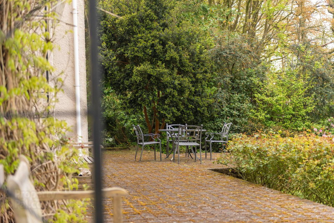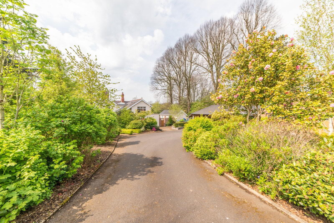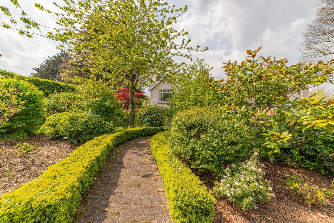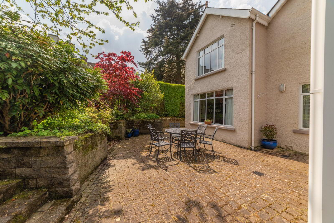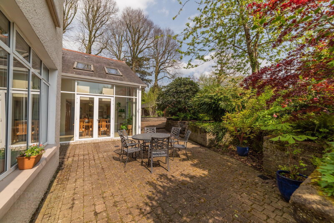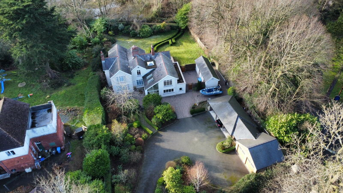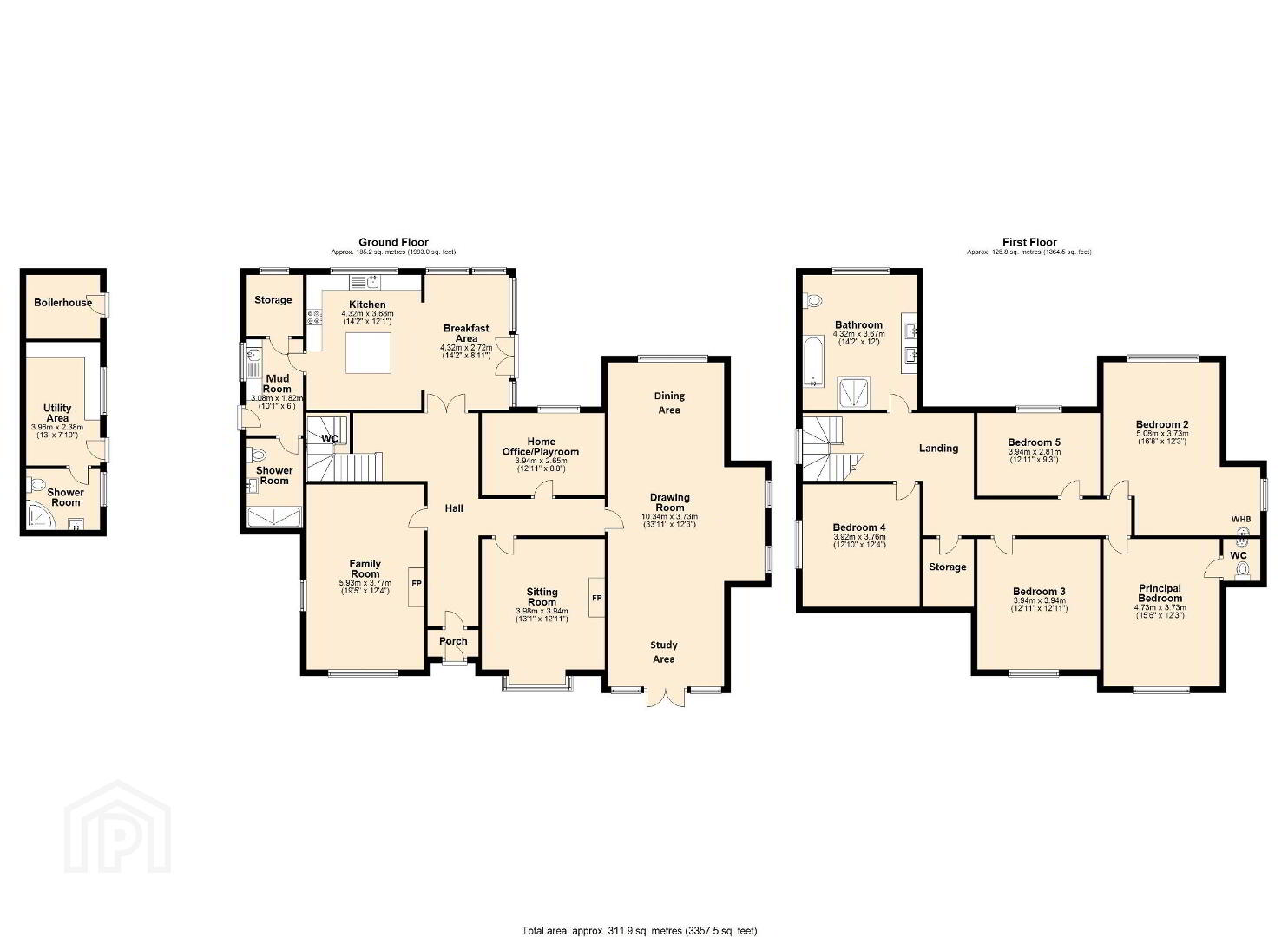For sale
Gwenville, 10 Laurel Bank, Comber, Newtownards, BT23 5EJ
Asking Price £695,000
Property Overview
Status
For Sale
Style
Detached House
Bedrooms
5
Bathrooms
3
Receptions
4
Property Features
Tenure
Not Provided
Energy Rating
Broadband Speed
*³
Property Financials
Price
Asking Price £695,000
Stamp Duty
Rates
£3,338.30 pa*¹
Typical Mortgage
Additional Information
- Stunning Edwardian period detached residence
- Private mature site of approximately 0.5 acres within walking distance of Comber Town Centre
- Bespoke Crownwood kitchen open plan to breakfast area with vaulted ceiling
- Charming drawing room open plan to a formal dining area and study
- Sitting room, a separate family room and Dining Room
- Five double bedrooms with beautiful views
- Luxury family bathroom plus ground floor shower room and cloakroom suite
- Gas fired central heating and double glazed windows
- Detached modern laundry room with separate deluxe shower room
- Double garage with workshop plus English Heritage Oak framed three bay car port
- 12 minutes from Dundonald, 9 Miles from the City Airport and approximately 10 miles from Belfast City Centre
- Ground Floor
- Entrance Porch
- Entrance Hall
- Drawing Room
- 10.34m x 3.73m (33'11" x 12'3")
Clearview wood burning stove. Dual Aspect and French double doors onto gardens. - Sitting Room
- 4m x 3.94m (13'1" x 12'11")
- Dining Room/Family Room Or Study
- 5.92m x 3.76m (19'5" x 12'4")
- Kitchen Open To Breakfast Area
- 4.32m x 3.68m (14'2" x 12'1")
Fitted with excellent range of high and low level solid wood units. Integrated appliances. Central Island unit and polished granite work surfaces. - Breakfast Area
- 4.32m x 2.72m (14'2" x 8'11")
Vaulted ceiling. - Home Office/Playroom
- 3.94m x 2.64m (12'11" x 8'8")
- Utility Room
- 3.07m x 1.83m (10'1" x 6'0")
- Shower Room
- 3.07m x 1.83m (10'1" x 6'0")
Fully tiled shower cubicle, wash hand basing and low flush wc. - Store Room
- Pressurised cylinder.
- First Floor
- Landing
Feature roof lantern. - Bedroom 1
- 4.72m x 3.73m (15'6" x 12'3")
WC. - Bedroom 2
- 5.08m x 3.66m" (16'8" x 12'0")
- Ensuite:
- WC and wash hand basin.
- Bedroom 3
- 3.94m x 3.94m (12'11" x 12'11")
- Bedroom 4
- 3.9m x 3.76m (12'10" x 12'4")
- Bedroom 5
- 3.94m x 2.82m (12'11" x 9'3")
- Bathroom
- 4.32m x 3.66m (14'2" x 12'0")
White suite comprising panelled bath with mixer taps, twin vanity unit shower cubicle and low flush wc. - Outside
- Detached Outbuilding With Utility Area
- 4.14m x 3.05m (13'7" x 10'0")
Separate Shower Room Boiler House Double Garage - twin up and over doors, power and light. Adjoining Workshop
Travel Time From This Property

Important PlacesAdd your own important places to see how far they are from this property.
Agent Accreditations





