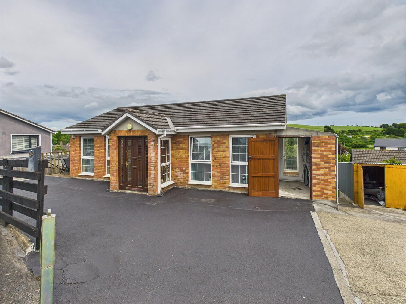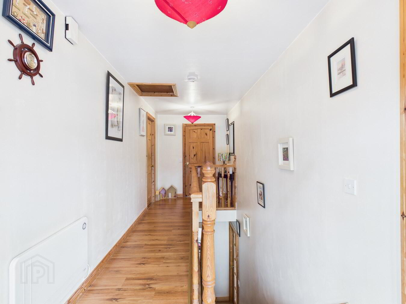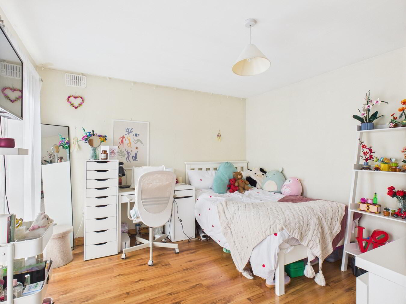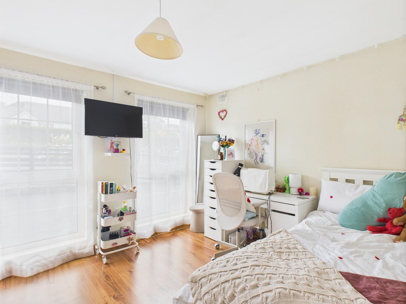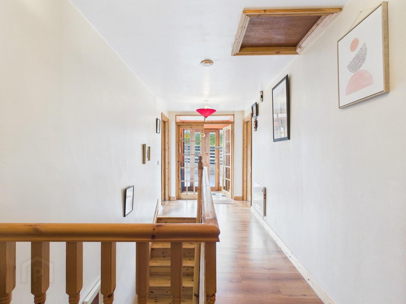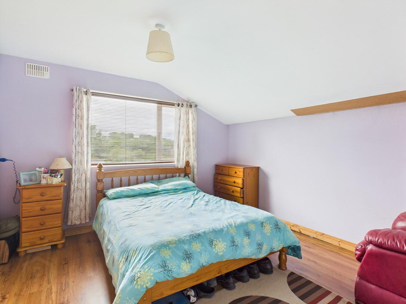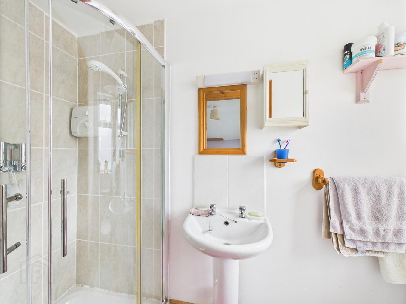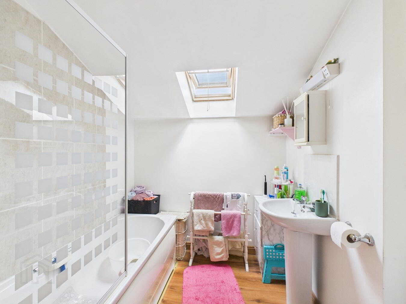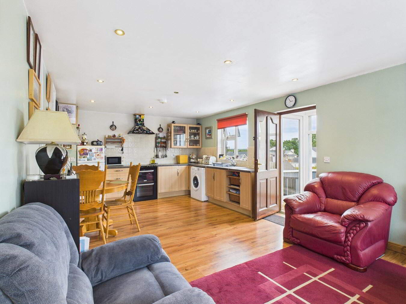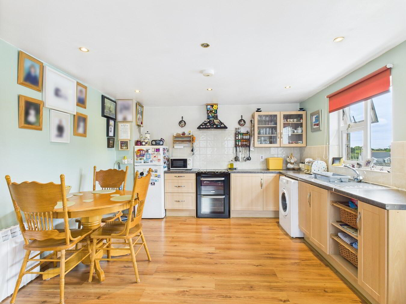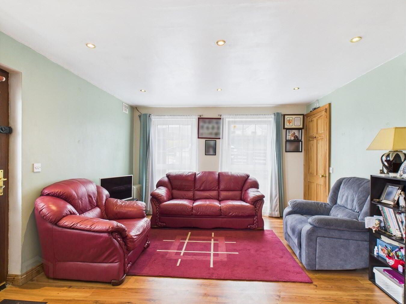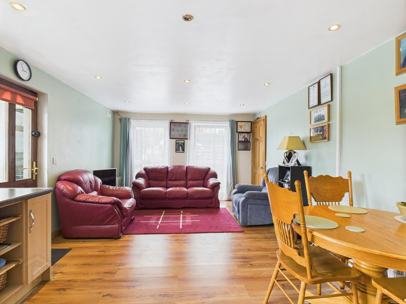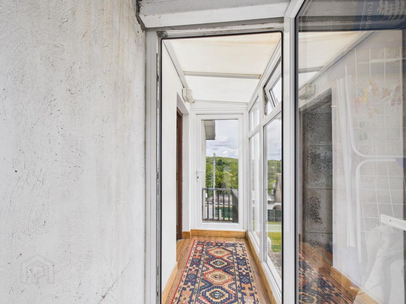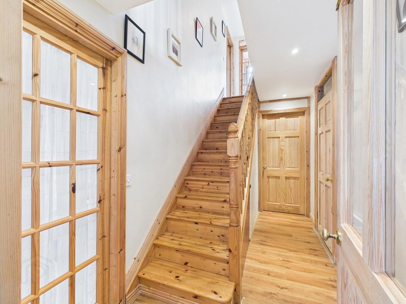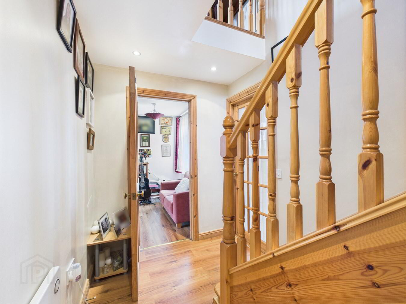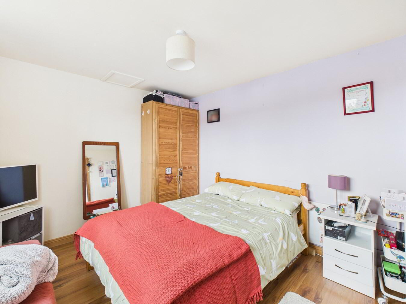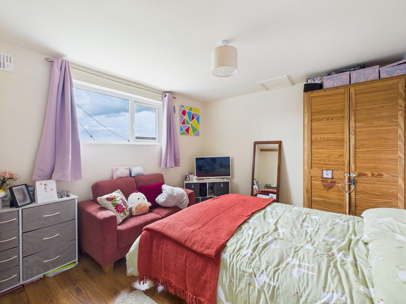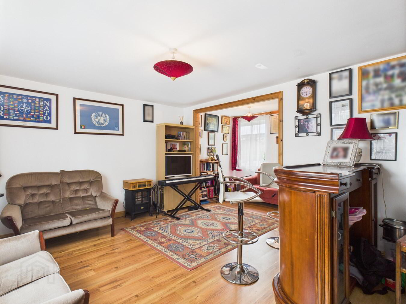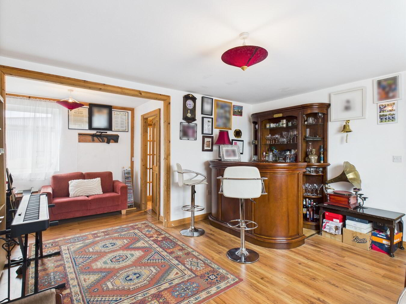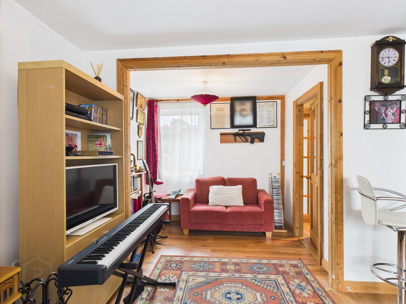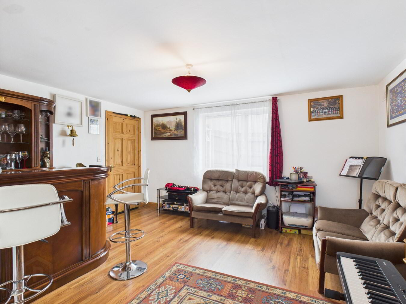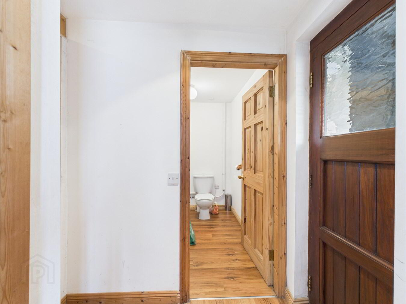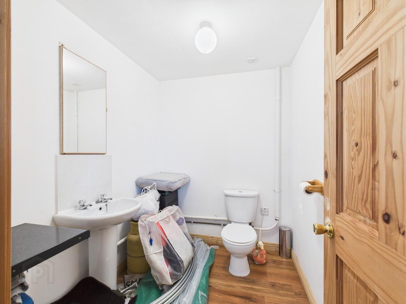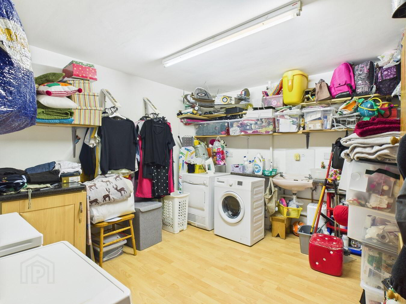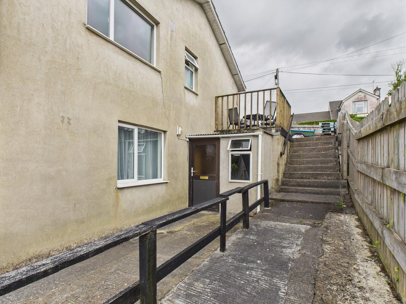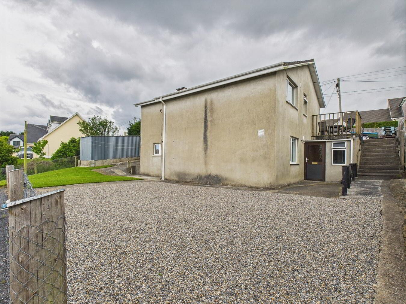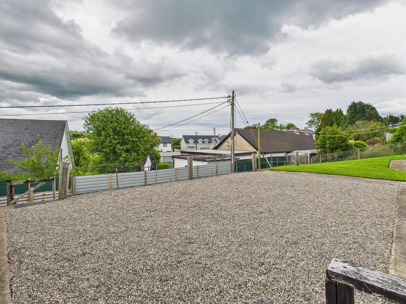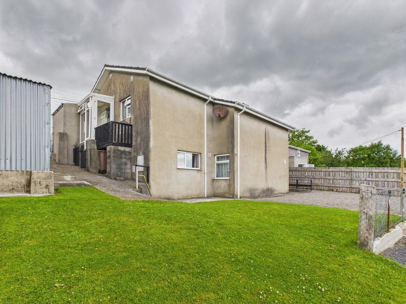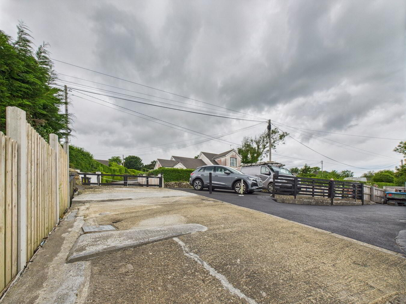For sale
Added 16 hours ago
Glen Road, Tramore, X91A9YH
Price €379,000
Property Overview
Status
For Sale
Style
Detached House
Bedrooms
3
Bathrooms
3
Property Features
Tenure
Freehold
Property Financials
Price
€379,000
Stamp Duty
€3,790*²
Ground Floor:
Entrance Porch:
1.01m x 1.54m (3' 4" x 5' 1") Bright welcoming entrance porch with timber flooring.
Entrance Hall:
6.00m x 1.94m (19' 8" x 6' 4") Featuring timber flooring and natural pine doors, complemented by neutral walls with a staircase leading to the lower level.
Open Plan Kitchen/Dining Room/Living Room:
6.75m x 3.74m (22' 2" x 12' 3") Bright and spacious open-plan kitchen, dining, and living area features timber flooring and recessed lighting, creating a welcoming and airy atmosphere. With ample natural light from large windows and double doors leading outside, the layout offers a seamless flow ideal for modern family living and entertaining.
Bedroom 1:
3.32m x 3.60m (10' 11" x 11' 10") Spacious bedroom featuring large floor-to-ceiling windows that fill the room with natural light and features warm timber flooring.
Shower Room:
1.00m x 2.50m (3' 3" x 8' 2") Featuring timber flooring, shower unit, WC and wash hand basin.
Bedroom 2:
3.53m x 3.60m (11' 7" x 11' 10") Double bedroom features warm timber flooring.
Bathroom:
1.96m x 1.94m (6' 5" x 6' 4") Timber flooring, bath with electric overhead shower, WC and wash hand basin.
Lower Ground Floor:
Hallway:
3.65m x 1.85m (12' 0" x 6' 1") Featuring timber flooring and natural pine doors.
Bedroom:
4.53m x 3.73m (14' 10" x 12' 3") and 2.52m x 1.82m (8' 3" x 5' 11") Spacious bedroom features warm timber flooring creating a bright and inviting atmosphere.
Storage Room:
3.14m x 3.69m (10' 4" x 12' 1") Double bedroom features warm timber flooring.
Laundry Room:
3.33m x 3.68m (10' 11" x 12' 1") Spacious utility room features laminate flooring, is fully plumbed for appliances, and offers extensive built-in shelving and ample storage solutions.
Storage:
3.30m x 1.85m (10' 10" x 6' 1") Timber flooring.
WC:
2.21m x 1.77m (7' 3" x 5' 10") Timber flooring with wash hand basin and WC.
Outside and Services:
Features:
Excellent 3 bedroom split level detached bungalow.
Large private tarmac driveway and ample off-road parking.
Spacious private rear garden.
Double glazed windows.
Electric storage heating.
Easy access to Tramore town centre, Tramore beach, sporting facilities, and primary & secondary schools.
Frequent bus service to Waterford City.
Entrance Porch:
1.01m x 1.54m (3' 4" x 5' 1") Bright welcoming entrance porch with timber flooring.
Entrance Hall:
6.00m x 1.94m (19' 8" x 6' 4") Featuring timber flooring and natural pine doors, complemented by neutral walls with a staircase leading to the lower level.
Open Plan Kitchen/Dining Room/Living Room:
6.75m x 3.74m (22' 2" x 12' 3") Bright and spacious open-plan kitchen, dining, and living area features timber flooring and recessed lighting, creating a welcoming and airy atmosphere. With ample natural light from large windows and double doors leading outside, the layout offers a seamless flow ideal for modern family living and entertaining.
Bedroom 1:
3.32m x 3.60m (10' 11" x 11' 10") Spacious bedroom featuring large floor-to-ceiling windows that fill the room with natural light and features warm timber flooring.
Shower Room:
1.00m x 2.50m (3' 3" x 8' 2") Featuring timber flooring, shower unit, WC and wash hand basin.
Bedroom 2:
3.53m x 3.60m (11' 7" x 11' 10") Double bedroom features warm timber flooring.
Bathroom:
1.96m x 1.94m (6' 5" x 6' 4") Timber flooring, bath with electric overhead shower, WC and wash hand basin.
Lower Ground Floor:
Hallway:
3.65m x 1.85m (12' 0" x 6' 1") Featuring timber flooring and natural pine doors.
Bedroom:
4.53m x 3.73m (14' 10" x 12' 3") and 2.52m x 1.82m (8' 3" x 5' 11") Spacious bedroom features warm timber flooring creating a bright and inviting atmosphere.
Storage Room:
3.14m x 3.69m (10' 4" x 12' 1") Double bedroom features warm timber flooring.
Laundry Room:
3.33m x 3.68m (10' 11" x 12' 1") Spacious utility room features laminate flooring, is fully plumbed for appliances, and offers extensive built-in shelving and ample storage solutions.
Storage:
3.30m x 1.85m (10' 10" x 6' 1") Timber flooring.
WC:
2.21m x 1.77m (7' 3" x 5' 10") Timber flooring with wash hand basin and WC.
Outside and Services:
Features:
Excellent 3 bedroom split level detached bungalow.
Large private tarmac driveway and ample off-road parking.
Spacious private rear garden.
Double glazed windows.
Electric storage heating.
Easy access to Tramore town centre, Tramore beach, sporting facilities, and primary & secondary schools.
Frequent bus service to Waterford City.
Travel Time From This Property

Important PlacesAdd your own important places to see how far they are from this property.
Agent Accreditations

