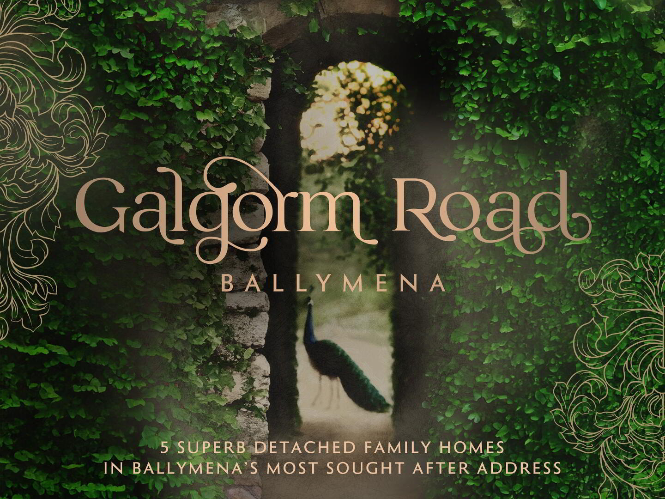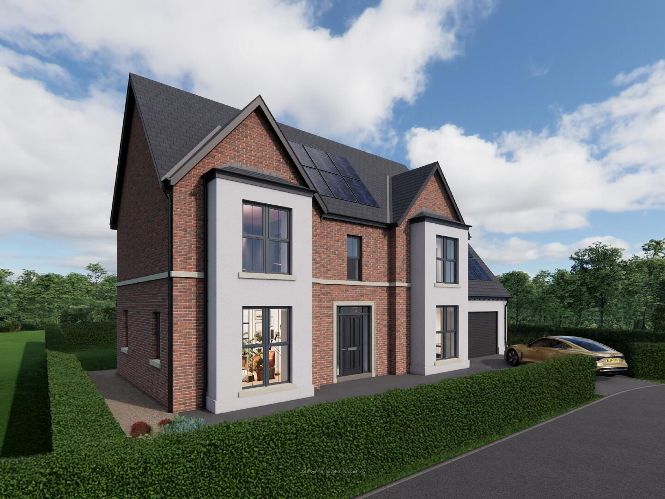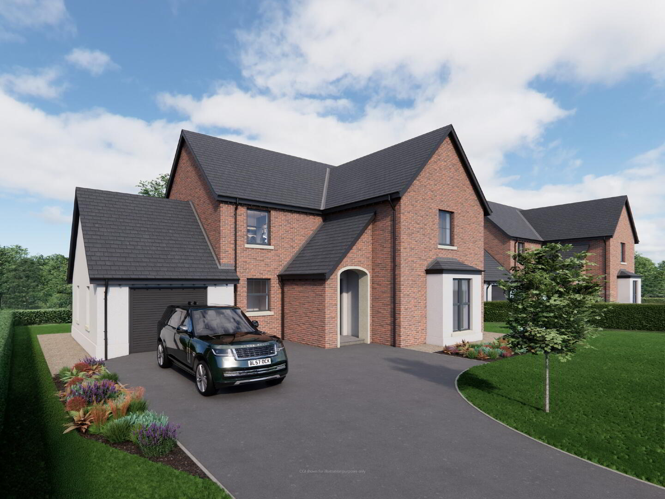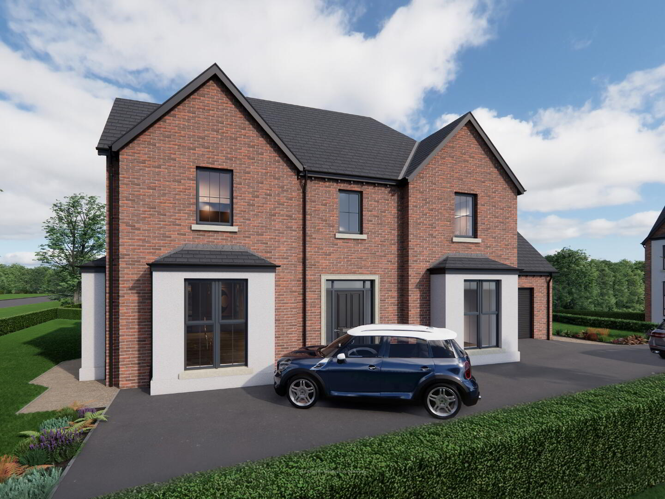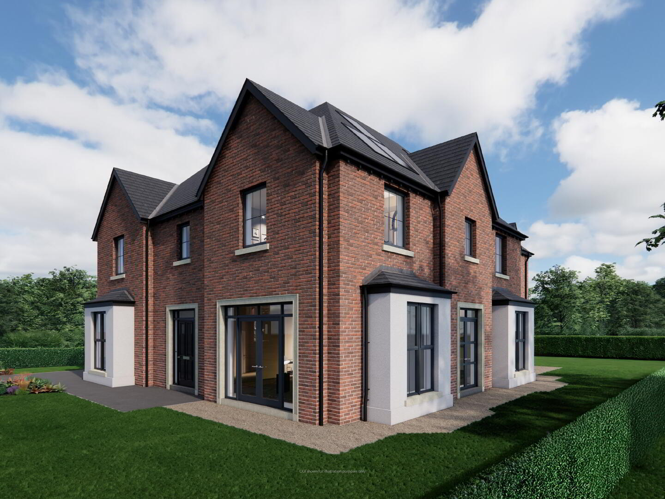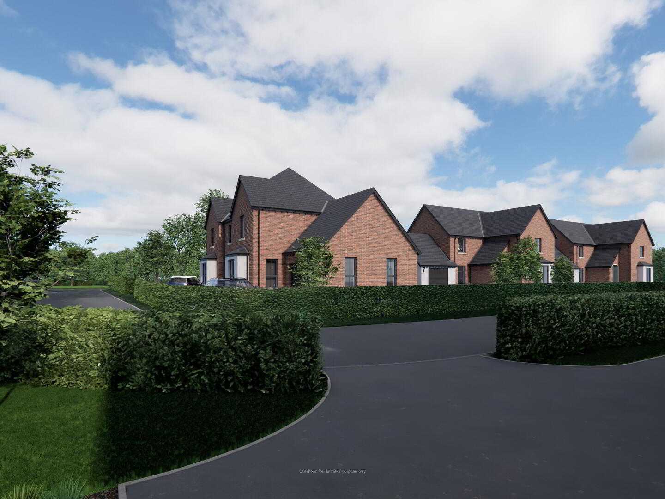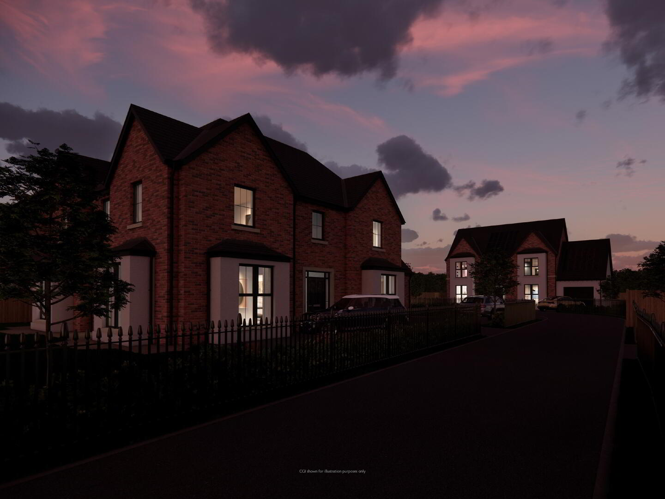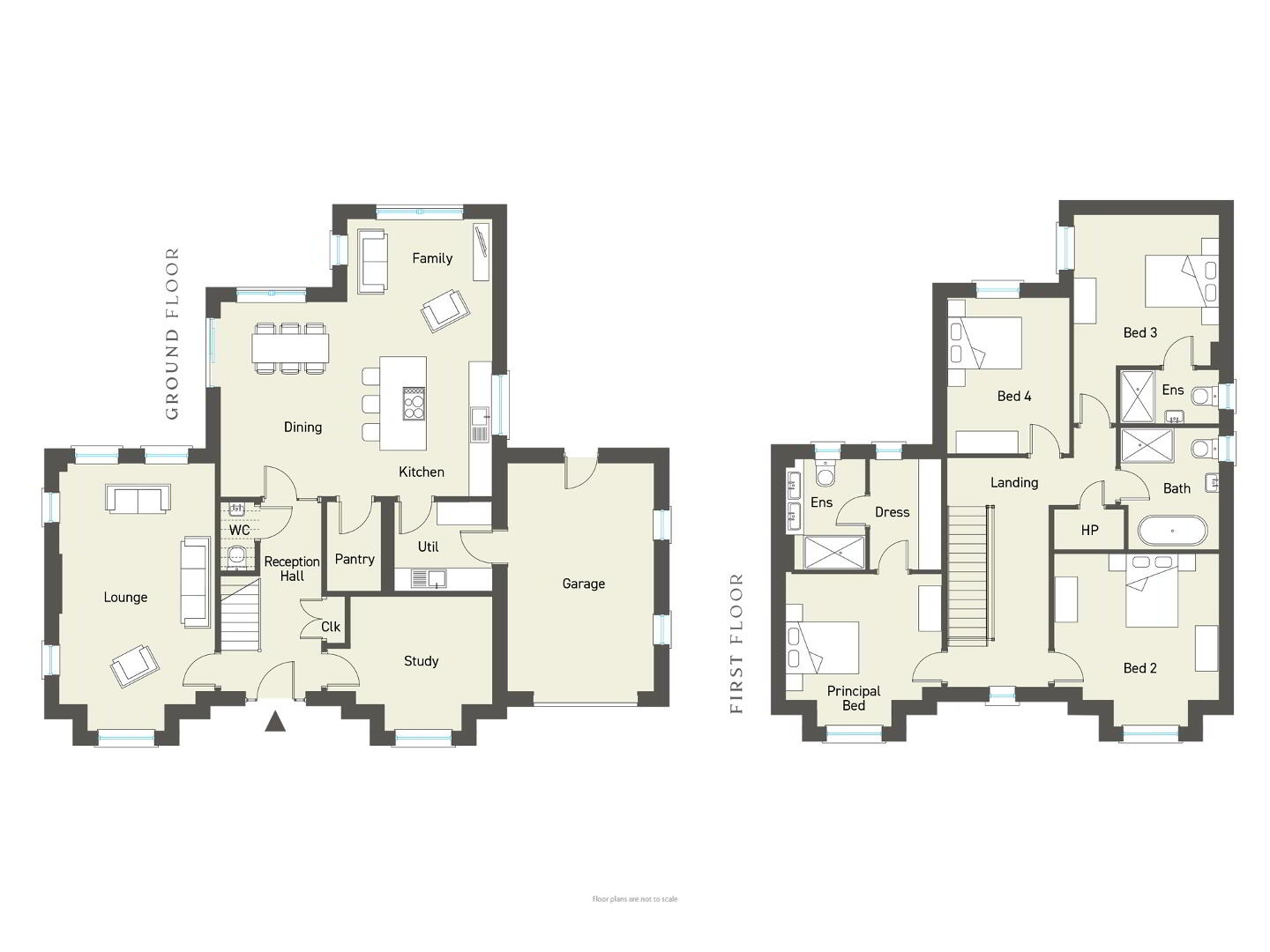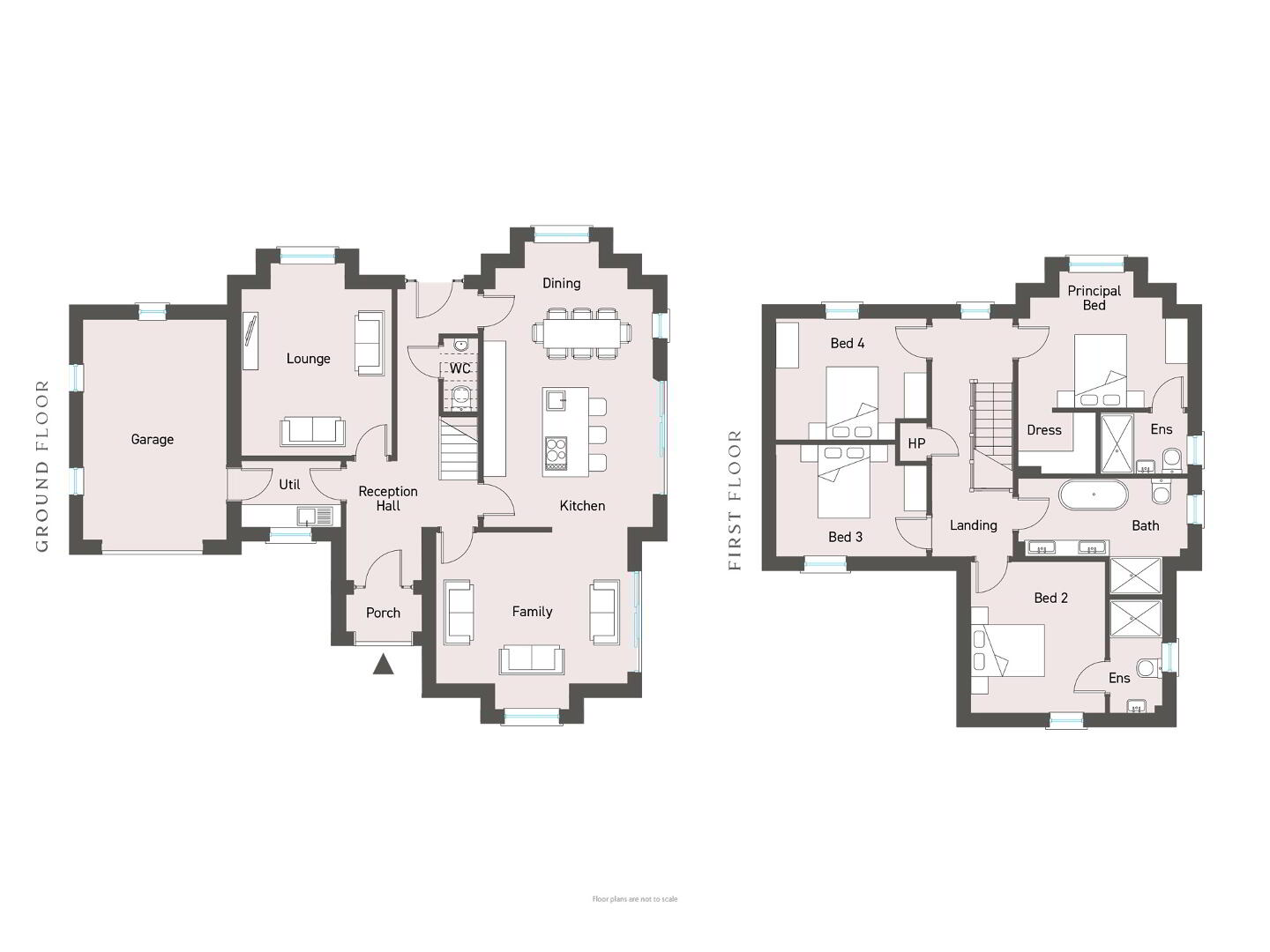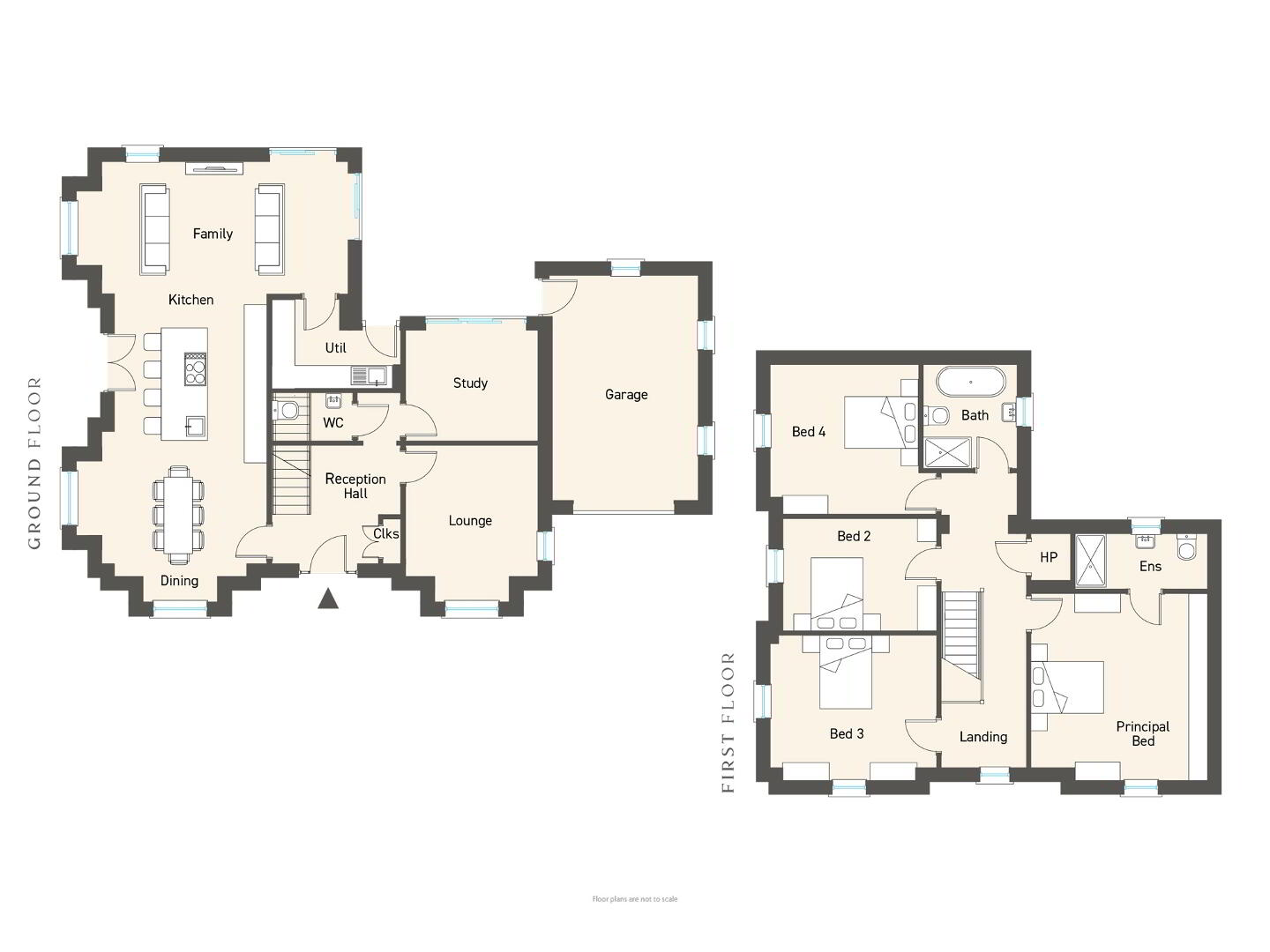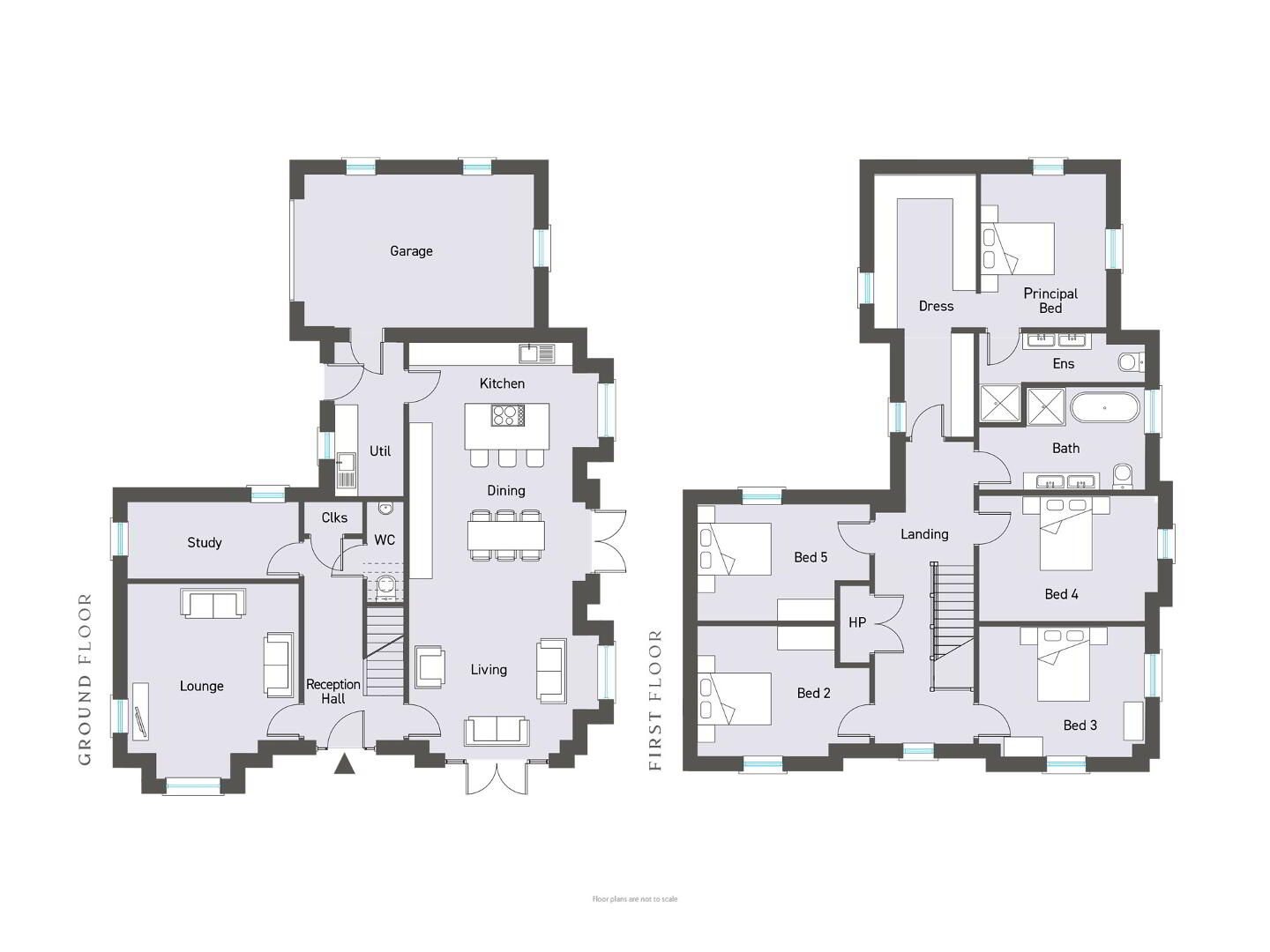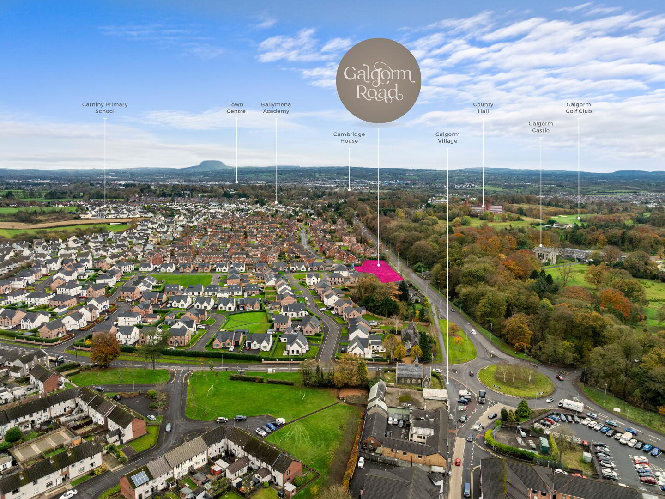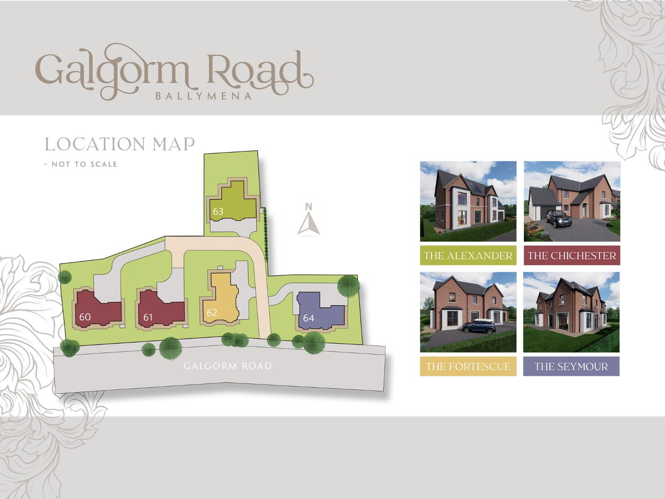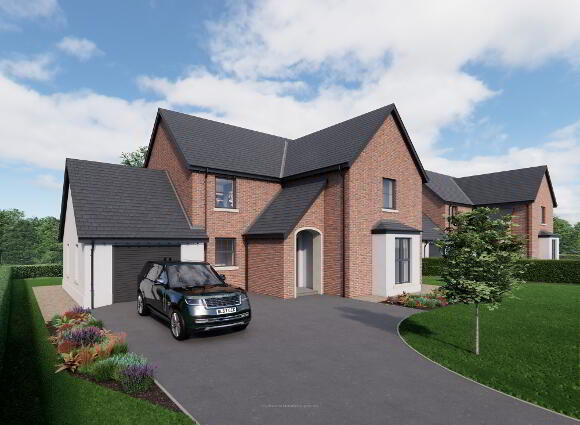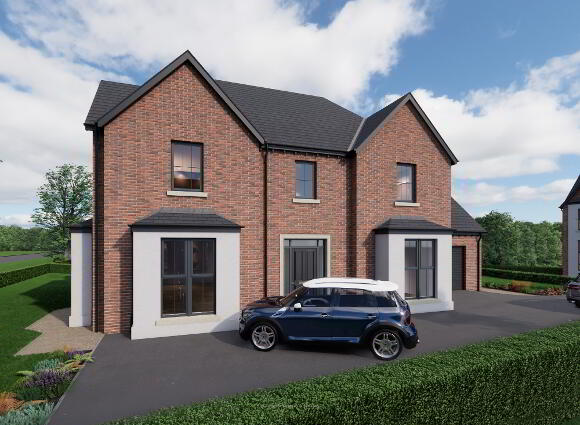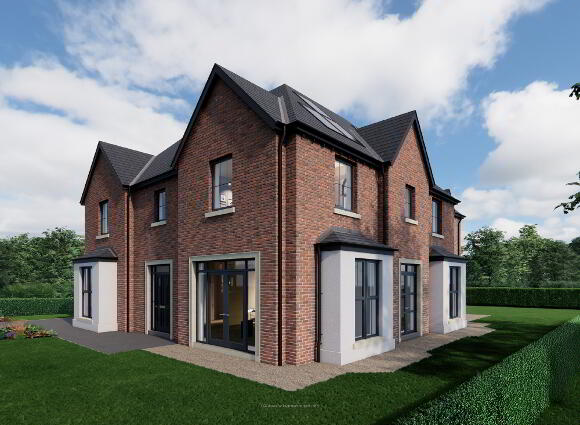Galgorm Road, Ballymena
Prices From £485,000
Marketed by multiple agents
GALGORM ROAD IS WITHOUT DOUBT, THE TOWN’S MOST DESIRABLE ADDRESS
Located within the maturity of Galgorm Road, these 5 imposing detached homes will benefit from an elevated setting positioned across from the historic Galgorm Castle and Golf Course.
Designed to encompass a generous level of accommodation to suit the lifestyles associated with this address, each home will benefit from a premium level of finish and a comprehensive specification incorporating energy efficient features.
This perfect location is within walking distance of Galgorm village’s amenities and the idyllic Gracehill village, a UNESCO World Heritage Site. Main local schools are also nearby including Ballymena Academy and Cambridge House.
The town centre, local parks, Galgorm Resort’s award-winning restaurants and thermal village and a green tapestry of open countryside are all within a few minutes drive, making this the ideal setting in Ballymena’s most desirable address.
GENERAL FEATURES
• Highly energy efficient homes (B Rating EPC)
• Gas high efficiency boiler with thermostatically controlled radiators to first floor
• Mechanical ventilation and heat recovery system
• Underfloor heating to ground floor
• Baskil Ultra Tech UPVC Triple glazed windows
• Internal doors: prefinished oak with chrome handles
• Internal walls, woodwork, ceilings painted in neutral colours throughout
• Choice of carpet from range with underlay to lounge, study, stairs, landing and bedrooms
• Feature media wall with inset electric fire to lounge
• Extensive electrical specification
• High speed fibre broadband
• Down lighters to kitchen area, bathroom and ensuite
• Mains supply smoke, heat & carbon monoxide detectors
KITCHEN
• Choice of painted kitchens with soft closing doors, drawers & handles
• Feature island unit to kitchen
• Quartz worktops and upstand to kitchen
• Under unit lighting to kitchen units
• Appliances to include gas hob, extractor hood, oven, integrated fridge freezer & dishwasher
BATHROOM, ENSUITE & WC
• Contemporary white sanitary ware including vanity unit to downstairs WC, ensuite and bathroom
• Thermostatically controlled rain drench shower to shower cubicles
• Heated towel rails
• Soft close toilet seat and cover
• Free standing bath in main bathroom
TILING
• Choice of floor tiling from range to hall, kitchen/family/dining areas, utility, WC, bathroom & ensuite
• Choice of wall tiling from range;
- Tiling surround to WC vanity unit, ensuite and bathroom vanity units
- Fully tiled shower cubicles and tiling to bath area
EXTERNAL FEATURES
• External lighting to front and rear doors
• Fitted EV charging point
• Outside water tap
• Solar PV panels fitted
• Traditional style brick with rendered features depending on house type and site position
• Composite front and rear doors
• Seamless aluminium guttering and PVC downpipes
• Front & rear gardens turfed (as applicable)
• Bitmac parking areas & footpaths
• Feature paved patio area
• Integral garage
• Laurel hedging to all boundaries
WARRANTY
10 year structural defect insurance by ICW International Construction Warranties
MANAGEMENT COMPANY
A management company will be established to cover maintenance and upkeep of private roads
Travel Time From This Property

Important PlacesAdd your own important places to see how far they are from this property.
