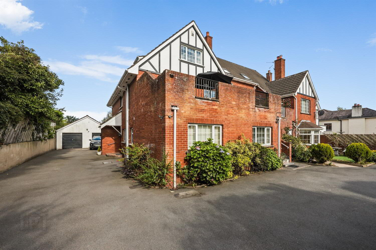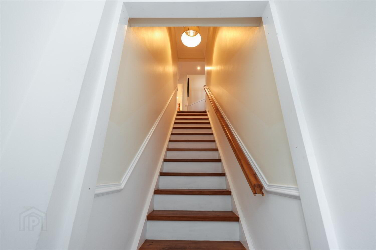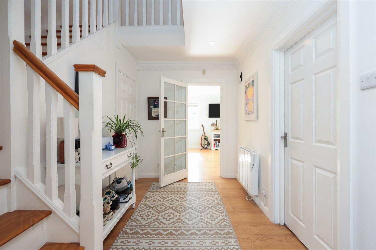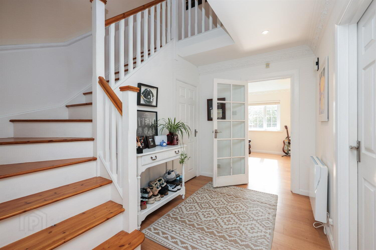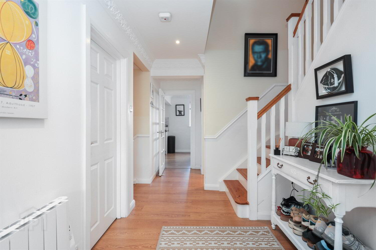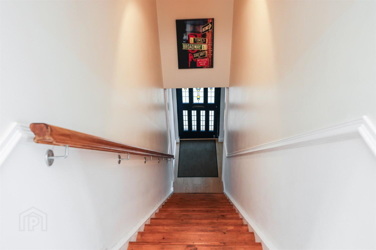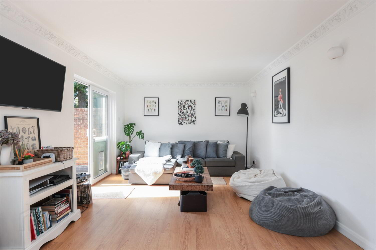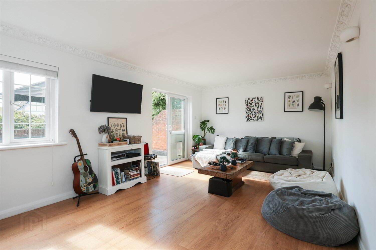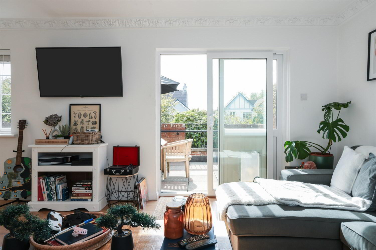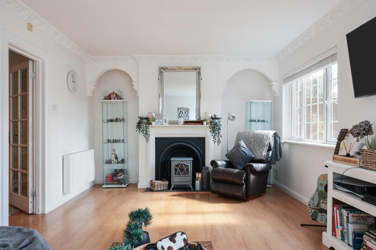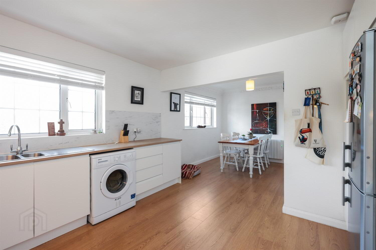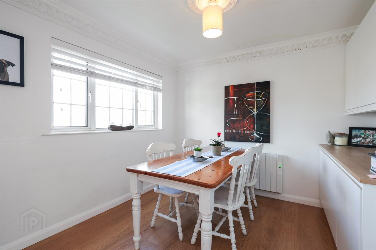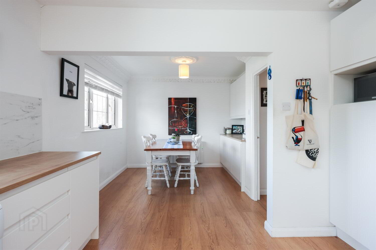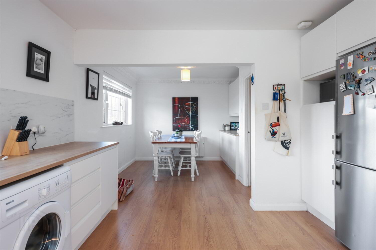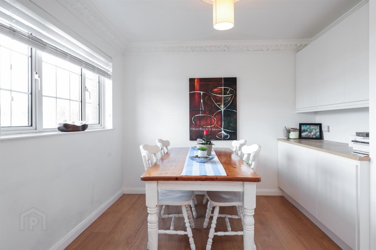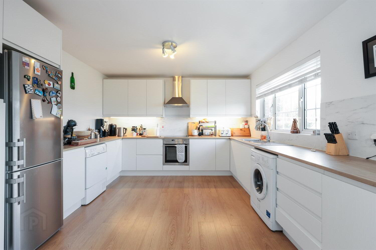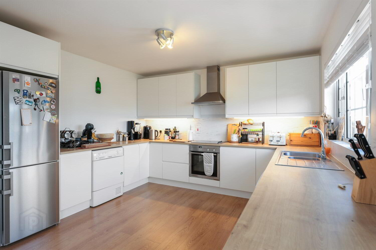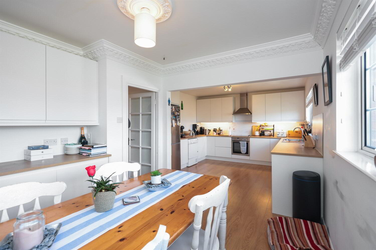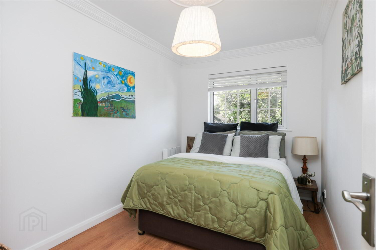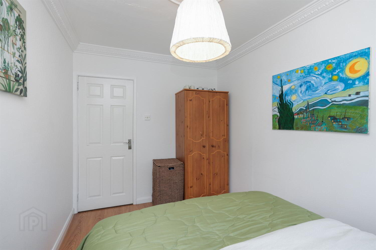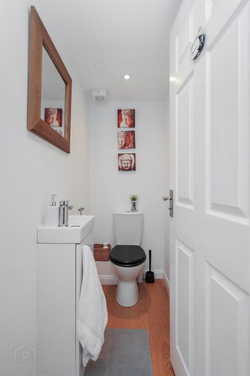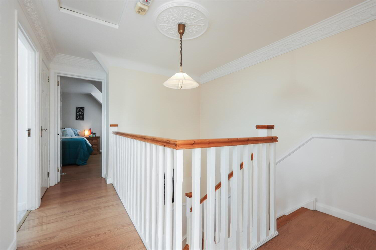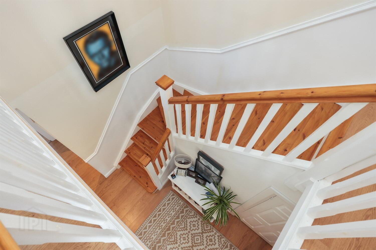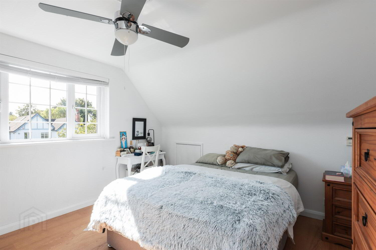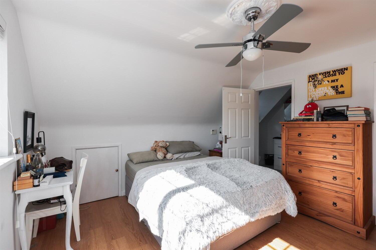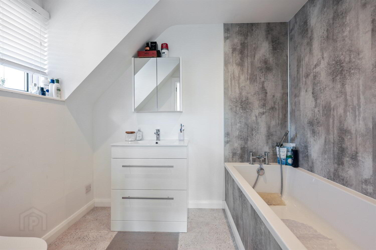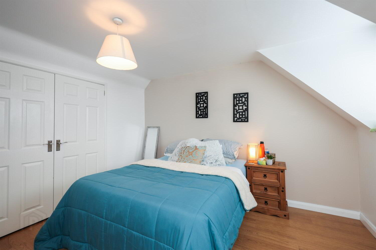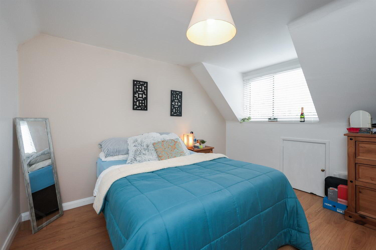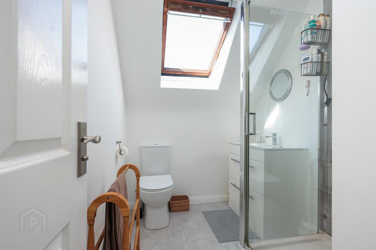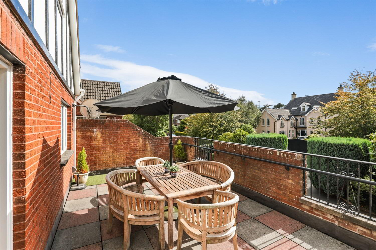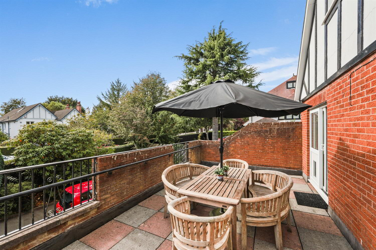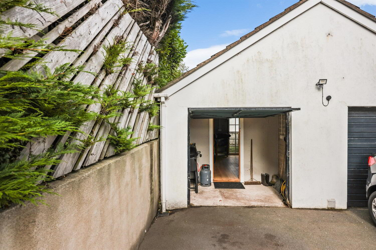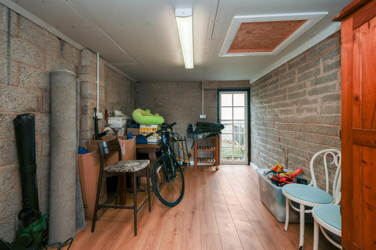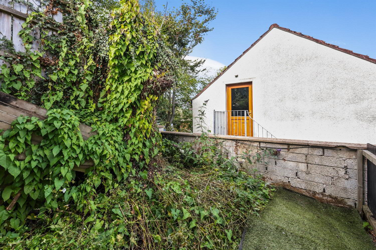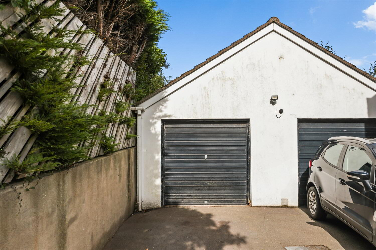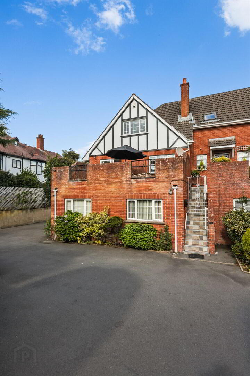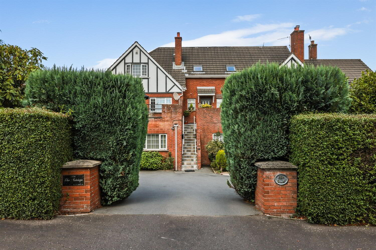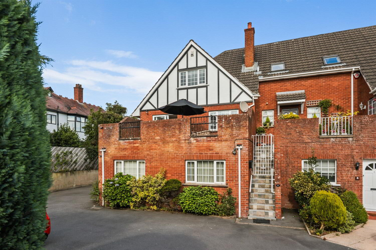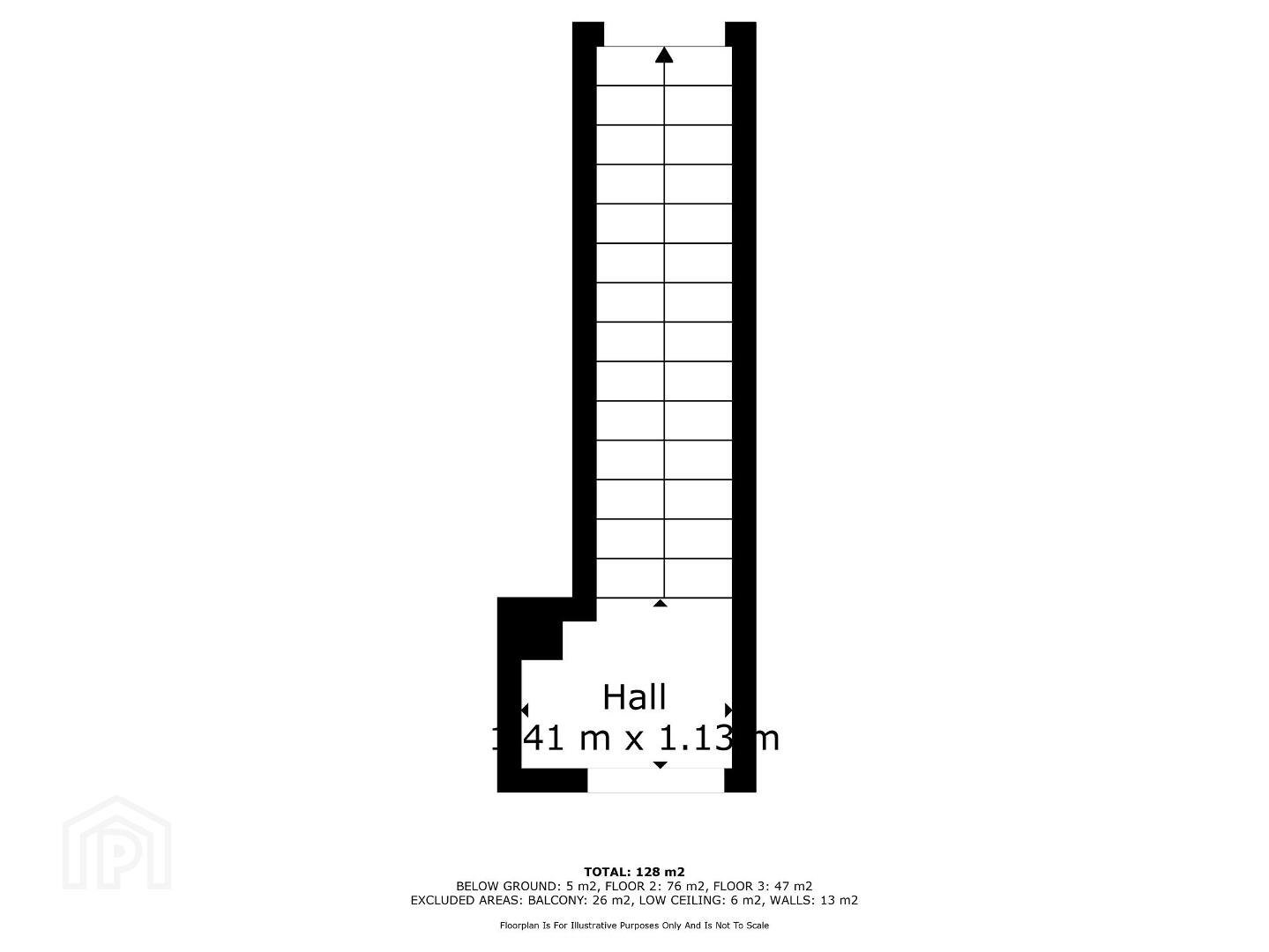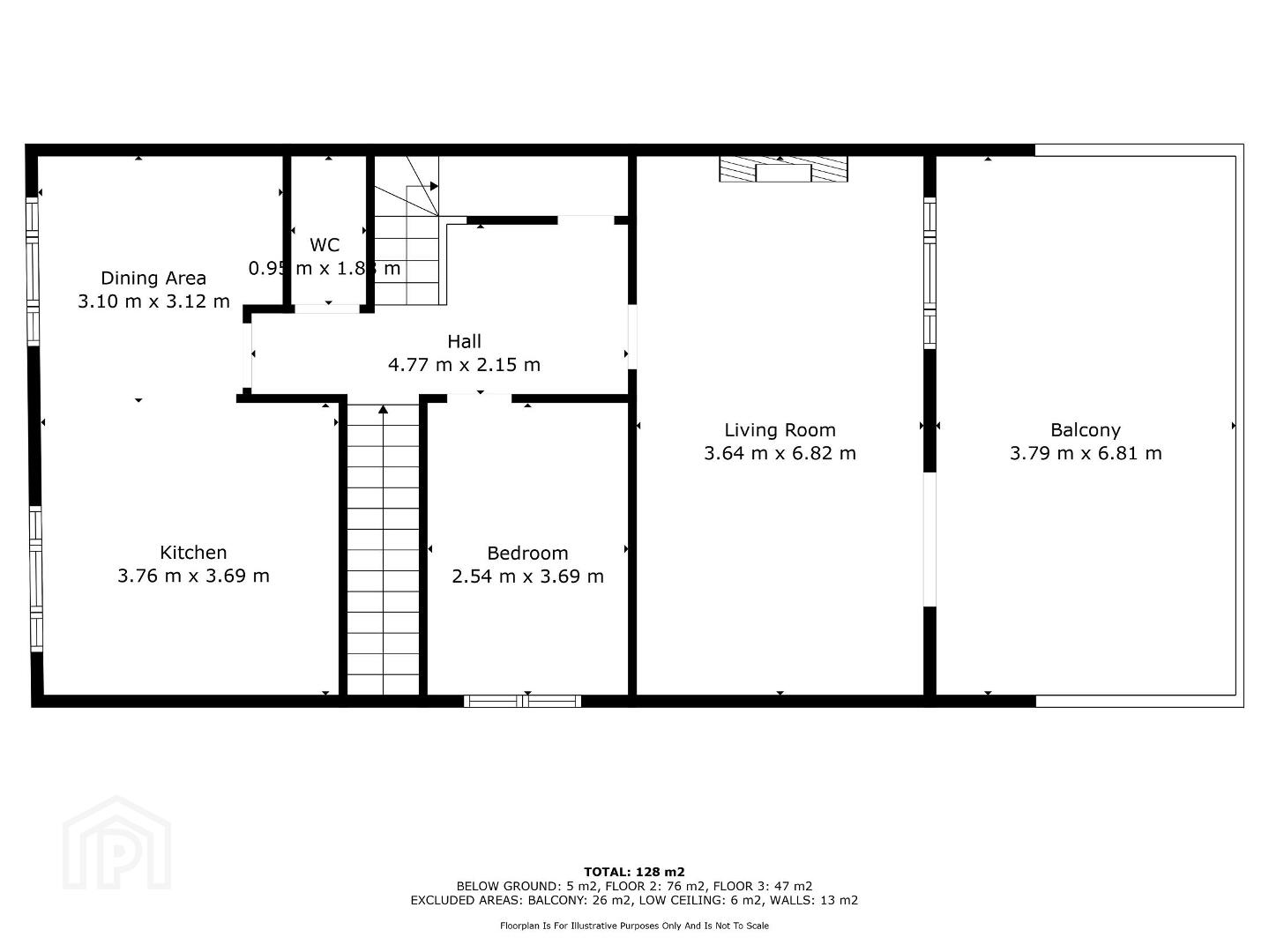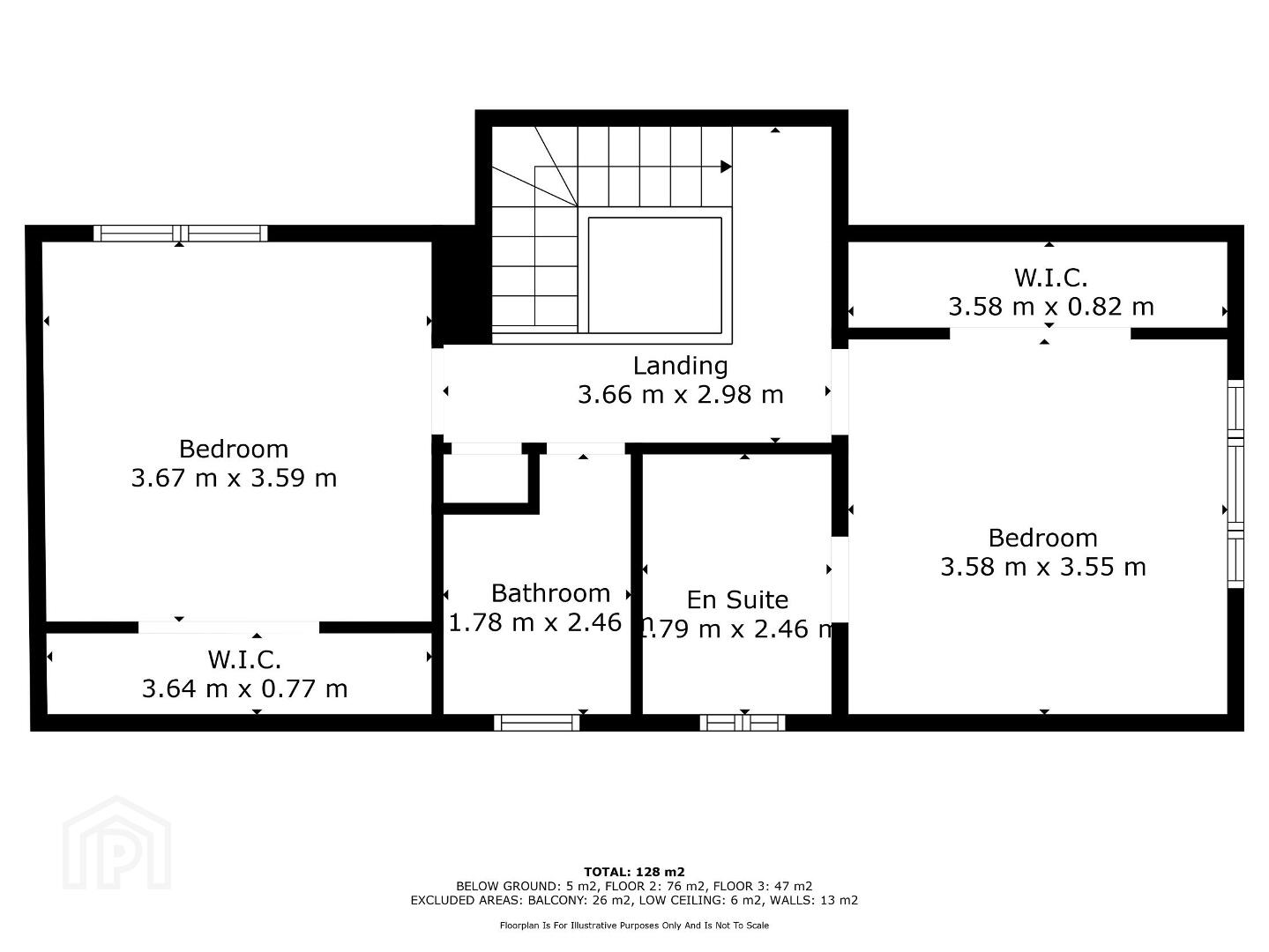For sale
Added 4 hours ago
Flat 2 The Grange, 32a Deramore Park, Malone Road, Belfast, BT9 5JU
Offers Over £315,000
Property Overview
Status
For Sale
Style
Apartment
Bedrooms
3
Bathrooms
2
Receptions
1
Property Features
Tenure
Leasehold
Energy Rating
Broadband Speed
*³
Property Financials
Price
Offers Over £315,000
Stamp Duty
Rates
£2,590.11 pa*¹
Typical Mortgage
Additional Information
- Stunning 1st Floor Duplex Apartment over 1st and 2nd Floors, approximately 1300 sq ft
- Lounge with Double Doors to South Facing Front Terrace
- Good Sized Kitchen with Dining Area
- Three Double Bedrooms
- Shower Room and En-suite Bathroom
- Roof Top Terrace and Garage
- Popular and Desirable Location
- Double Glazed and Energy Efficient Oil Filled Radiators
- Garage and 2 Parking spaces
Upon ascending the stairs, you are greeted by a lounge area with double doors that lead out to a charming roof terrace, perfect for enjoying the outdoors. The well-appointed kitchen with a dining area provides a great space for cooking and entertaining guests.
The property features a shower room and an en-suite bathroom, offering convenience and privacy for residents. Additionally, a roof terrace and garage provide ample outdoor space and storage options.
Located in a popular and desirable area, this property is sure to attract interest from those looking for a high-quality residence. With an EPC rating of D, this home is both stylish and energy-efficient.
Priced at £315,000, this exceptional apartment offers a fantastic opportunity for buyers looking to invest in a contemporary and well-appointed property. Early viewing is highly recommended to fully appreciate all that this home has to offer.
Entrance
Solid wood front door with decorative stain glass, laminated timber flooring. Stairs to:
1st Floor Landing
Laminated timber flooring, wall mounted oil filled electric radiator, storage cupboard.
Lounge 6.82m (22'5) x 3.57m (11'9)
Laminated timber flooring, wall mounted oil filled electric radiator, fire place with wooden surround and tiled hearth, double doors to terrace.
Kitchen 6.82m (22'5) At longest point x 3.08m (10'1)
Laminated timber flooring, wall mounted oil filled electric radiator, 1 1/2 bowl stainless steel sink unit with mixer tap, wooden worktop, range of high and low level white high gloss units, laminate splash back, integrated four ring electric hob, electric oven, plumbed for washing machine, plumbed for dishwasher, stainless steel extractor fan.
Bedroom 3 3.62m (11'11) x 2.35m (7'9)
Laminated timber flooring, wall mounted oil filled electric radiator.
W.C.
Laminated timber flooring, white suite comprising, vanity unit with mixer tap, w.c.
Stairs to
2nd Floor Landing: Laminated timber flooring, access to attic (floored), storage cupboard with immersion heater.
Bedroom 1 3.6m (11'10) x 3.56m (11'8)
laminated timber flooring, wall mounted oil filled electric radiator, eaves storage, storage cupboard.
En-Suite with Bath 1.78m (5'10) x 2.45m (8'0)
Laminated timber flooring, partially pvc cladded walls, white suite comprising, panelled bath with mixer tap and hand held shower, vanity unit with mixer tap, w.c.
Bedroom 2 3.64m (11'11) x 3.69m (12'1)
Laminated timber flooring, wall mounted oil filled electric radiator, storage cupboard, eaves storage.
Shower Room 2.46m (8'1) x 1.78m (5'10)
Laminated timber flooring, white suite comprising, vanity unit with mixer tap, w.c., pvc panelled shower cubicle with 'Mira Sport' electric shower, Velux style window.
Terrace
Brick privacy walls with metal railings, flagged stones, artificial grass.
Garage 4.16m (13'8) x 2.94m (9'8)
Up over door, power, lighting and water feed. Laminated timber flooring, floored attic area. Small garden arear to the rear.
Parking
Two parking spaces
EPC
Travel Time From This Property

Important PlacesAdd your own important places to see how far they are from this property.
Agent Accreditations



