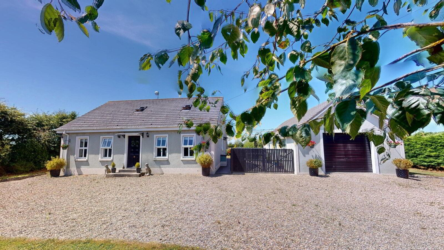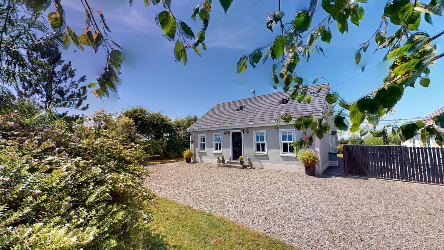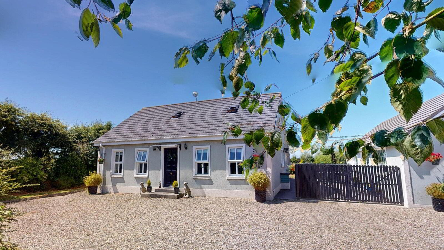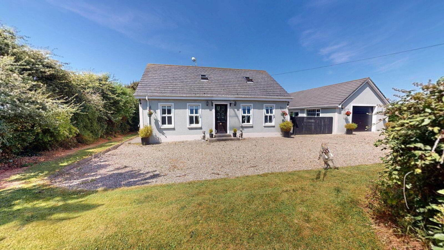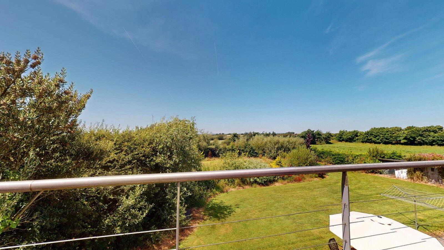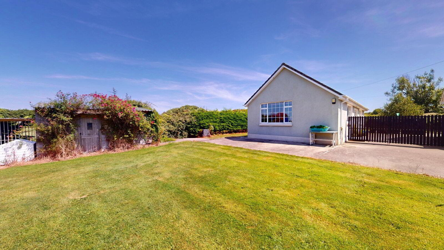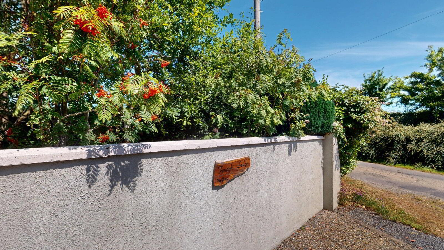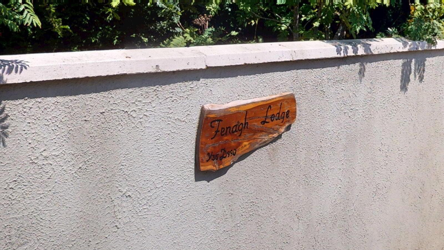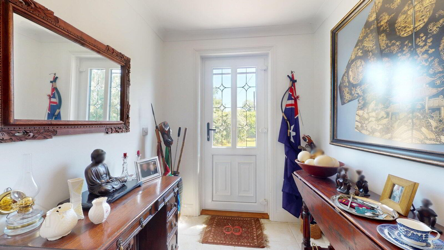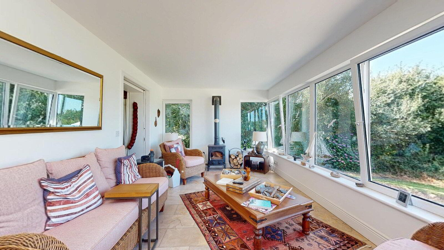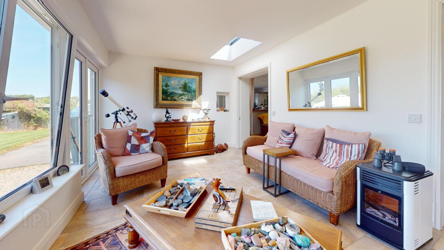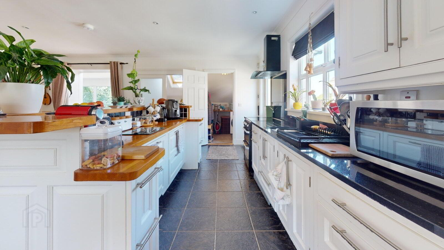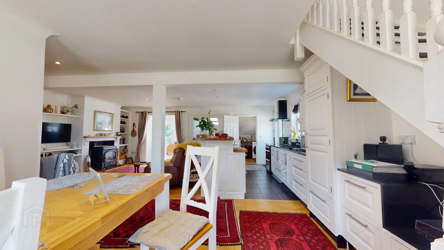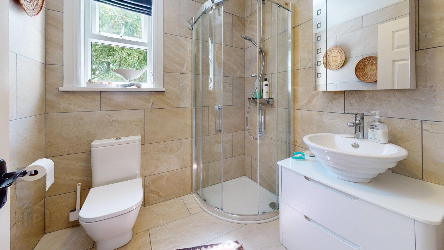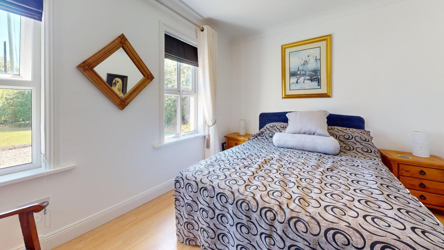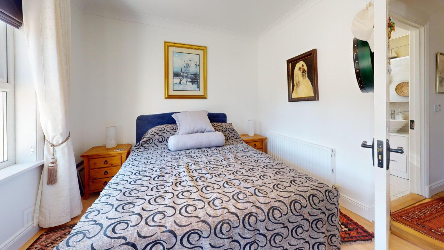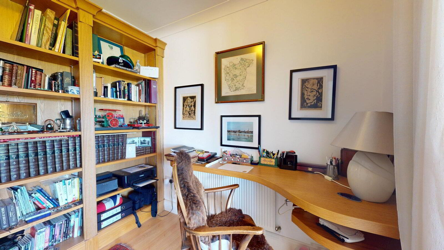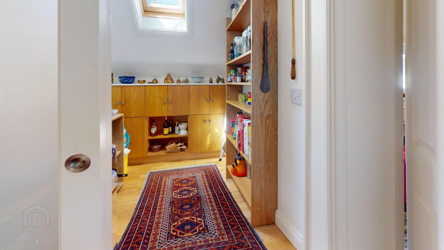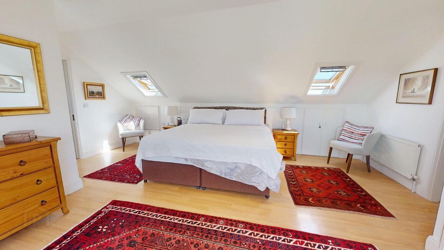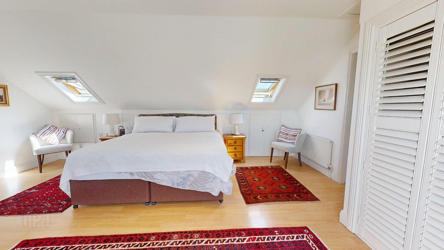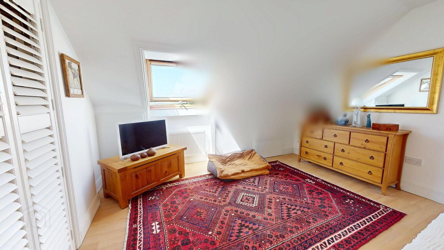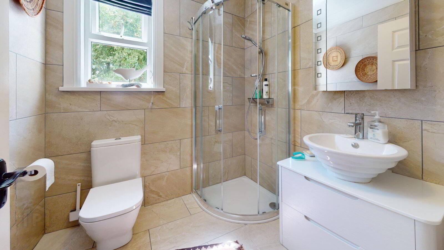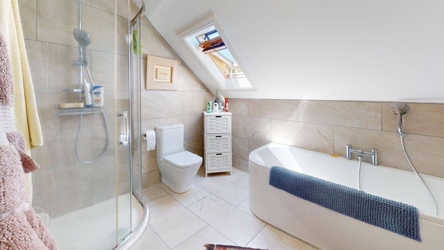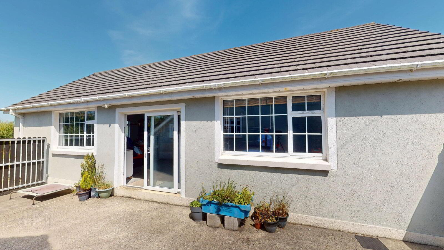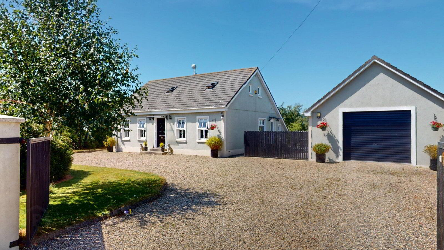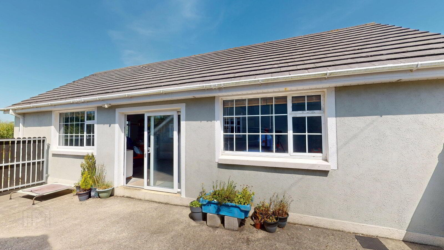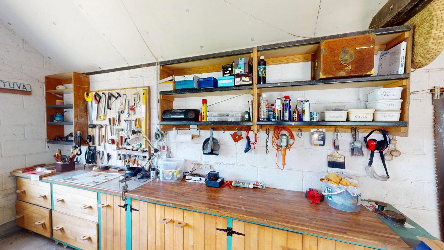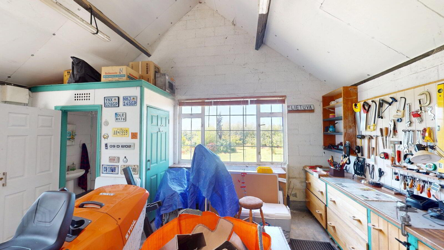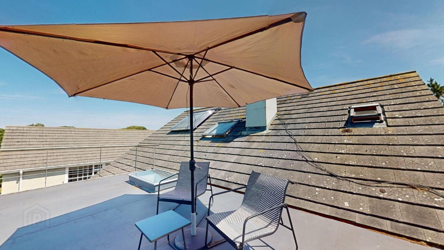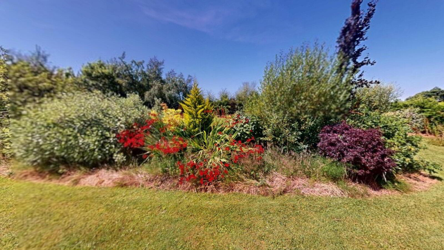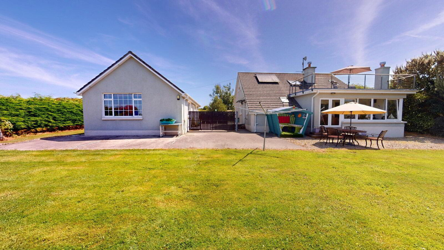Fenagh Lodge, Vernegly, Bannow, Y35D990
Asking Price €365,000
Property Overview
Status
For Sale
Style
Apartment
Bedrooms
3
Bathrooms
2
Receptions
1
Property Features
Size
164 sq m (1,765 sq ft)
Tenure
Not Provided
Energy Rating

Property Financials
Price
Asking Price €365,000
Stamp Duty
€3,650*²
There is also an excellent double garage space with option as additional living area and or office. (subject to consent) Clean lines and colour scheme together with attention to detail in every aspect of the build and design make this home a really special space.
The property comes with the benefit of oil fired central heating, solar panels. Generator switch over point.
Nestled on a fully landscaped site of C. 0.49 acres with stone/pebble driveway and detached garage shed/workspace. Rich and fertile farmland surround the property with views of the surrounding countryside. The property has beautifully maintained and landscaped gardens including Whitethron and native hedging with feature flower beds. A flat roof SunTerrace area and many other horticultural or landscape features give the property that extra touch for rural living.
Located in the popular rural area of Vernegly Bannonw close to the village of Wellintonbridge within easy reach of Wexford beaches and surrounding coastline. Excellent schools, GAA clubs, Rugby clubs, Golf, Award winning beaches and amenities are closeby as are the local villages with shops, schools, pubs and other amenities.
New Ross and Wexford Town are within easy driving distance. The M50 is approximately a 90 minute drive. GREAT LOCATION.
Virtual tour available.
Viewing by appointment with Joe Bishop Auctioneer 087 2744518.
Rooms
Entrance Hall
Tiled floor.
Living Room
5.74m x 4.29m
Timber floors, Solid fuel stove.
Kitchen
4m x 2.79m
Feature fitted kitchen, Marble worktop, Tiled floor.
Dining Room
4.11m x 3.8m
Timber floors, Stairs to landing.
Utility Room
2.06m x 1.86m
Plumbed for washing machine.
Study
Sun Room
6.17m x 3.43m
Stove, Tiled floors, Patio door to garden.
Bedroom/office
3m x 2.89m
Timber floors.
Bathroom
2.09m x 1.82m
Fully tiled, Shower, wc, whb.
Bedroom
5.83m x 4.68m
Timber floors.
Landing
Bedroom main
5.83m x 4.68m
Timber floors. Doors to walkin wardrobes & ensuite.
Ensuite Bathroom
3.07m x 2.29m
Bath wc whb shower. Fully tiled.
Dressing Room
walk in wardrobe
Outside
Double Garage
Very well presented Garage & Workshop area.
Travel Time From This Property

Important PlacesAdd your own important places to see how far they are from this property.
Agent Accreditations

