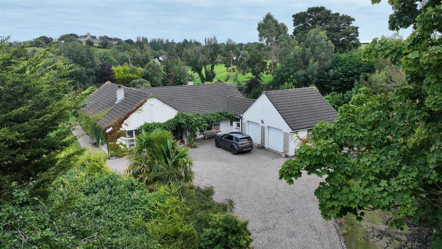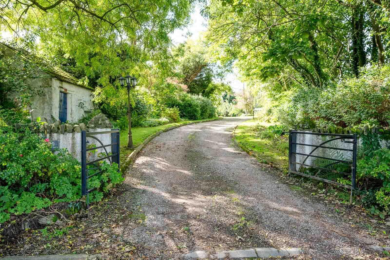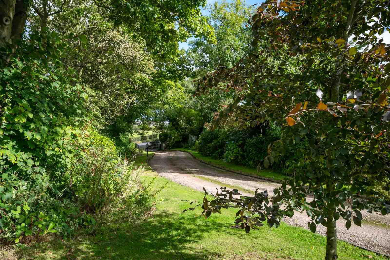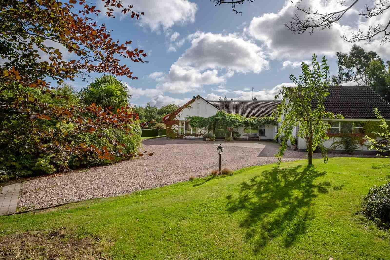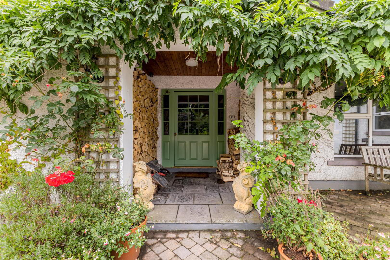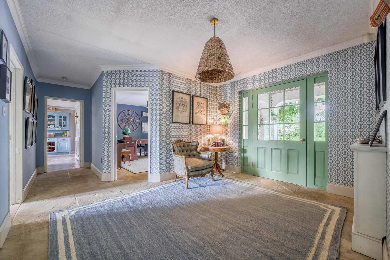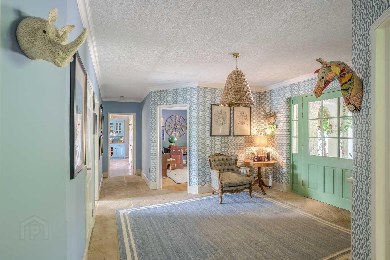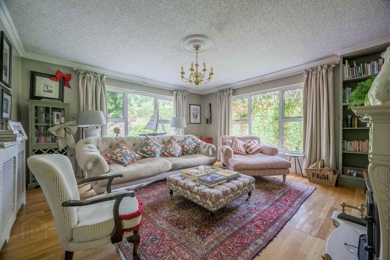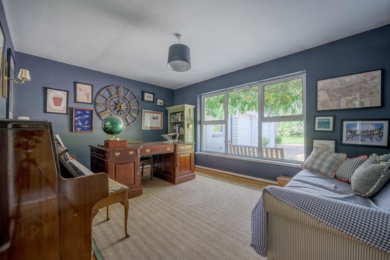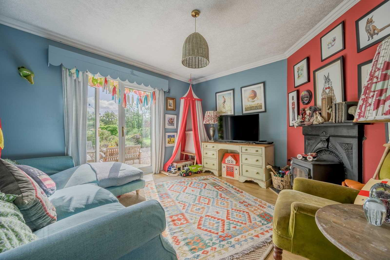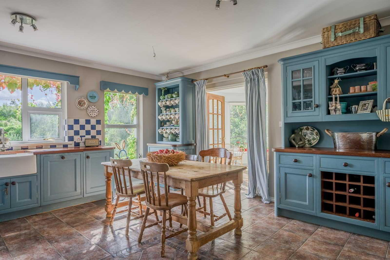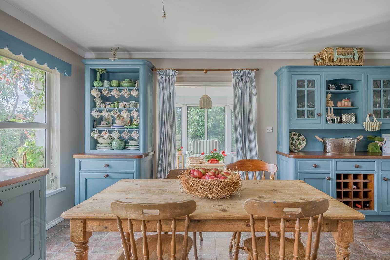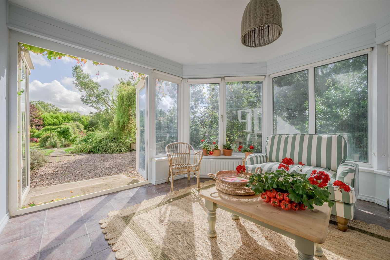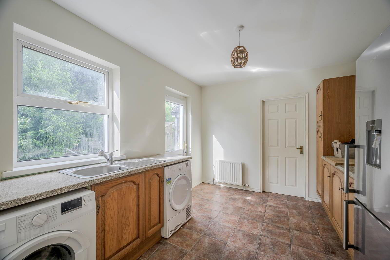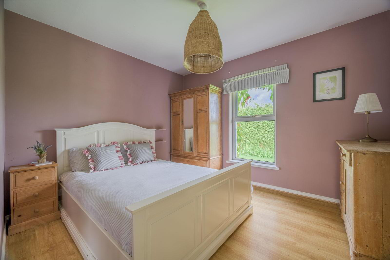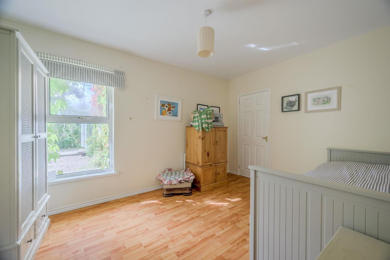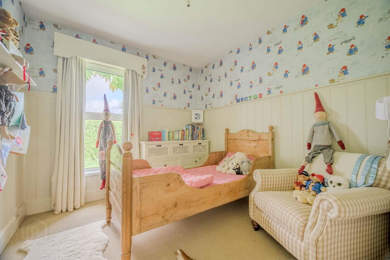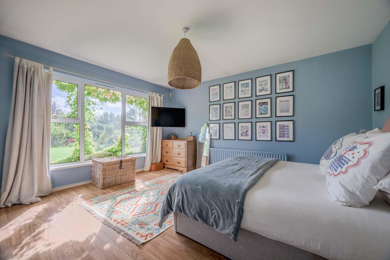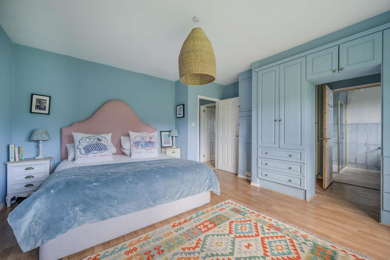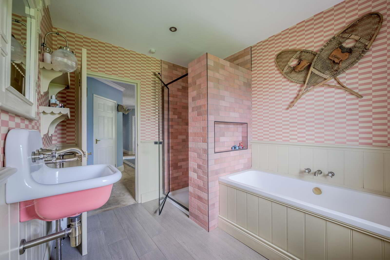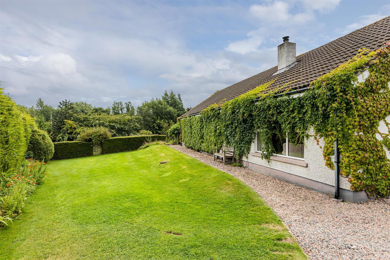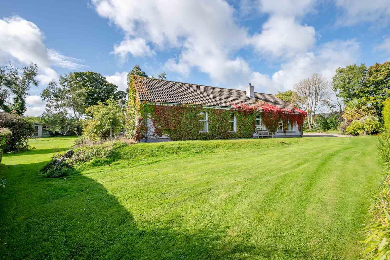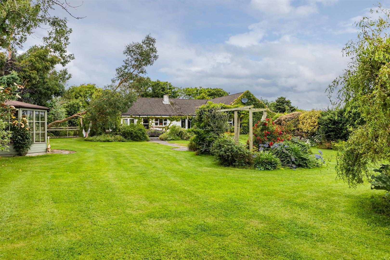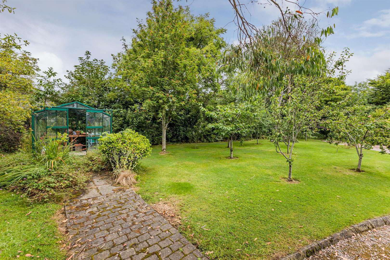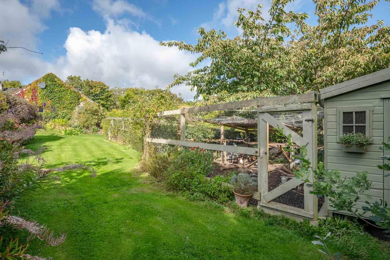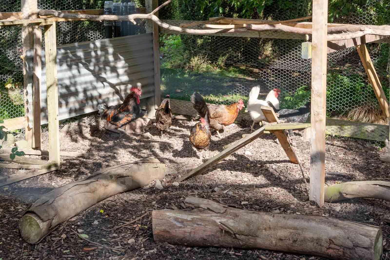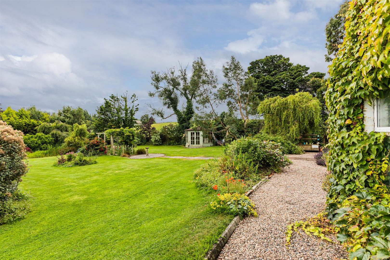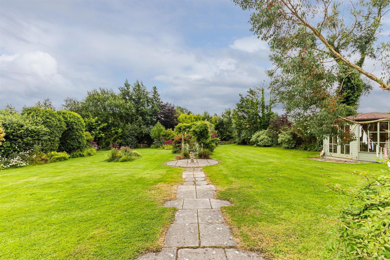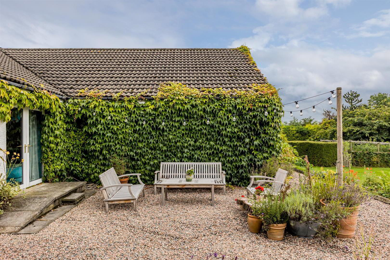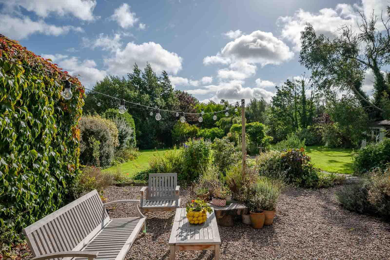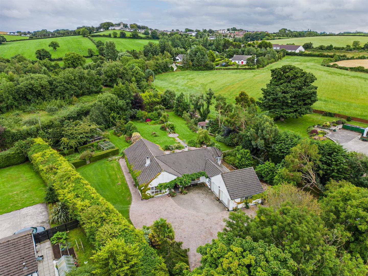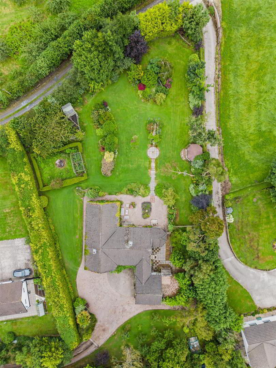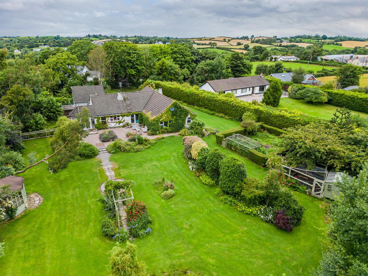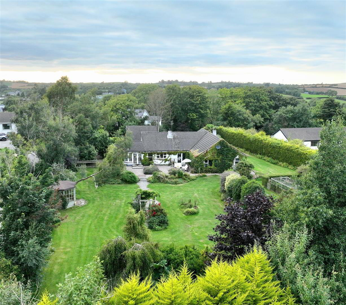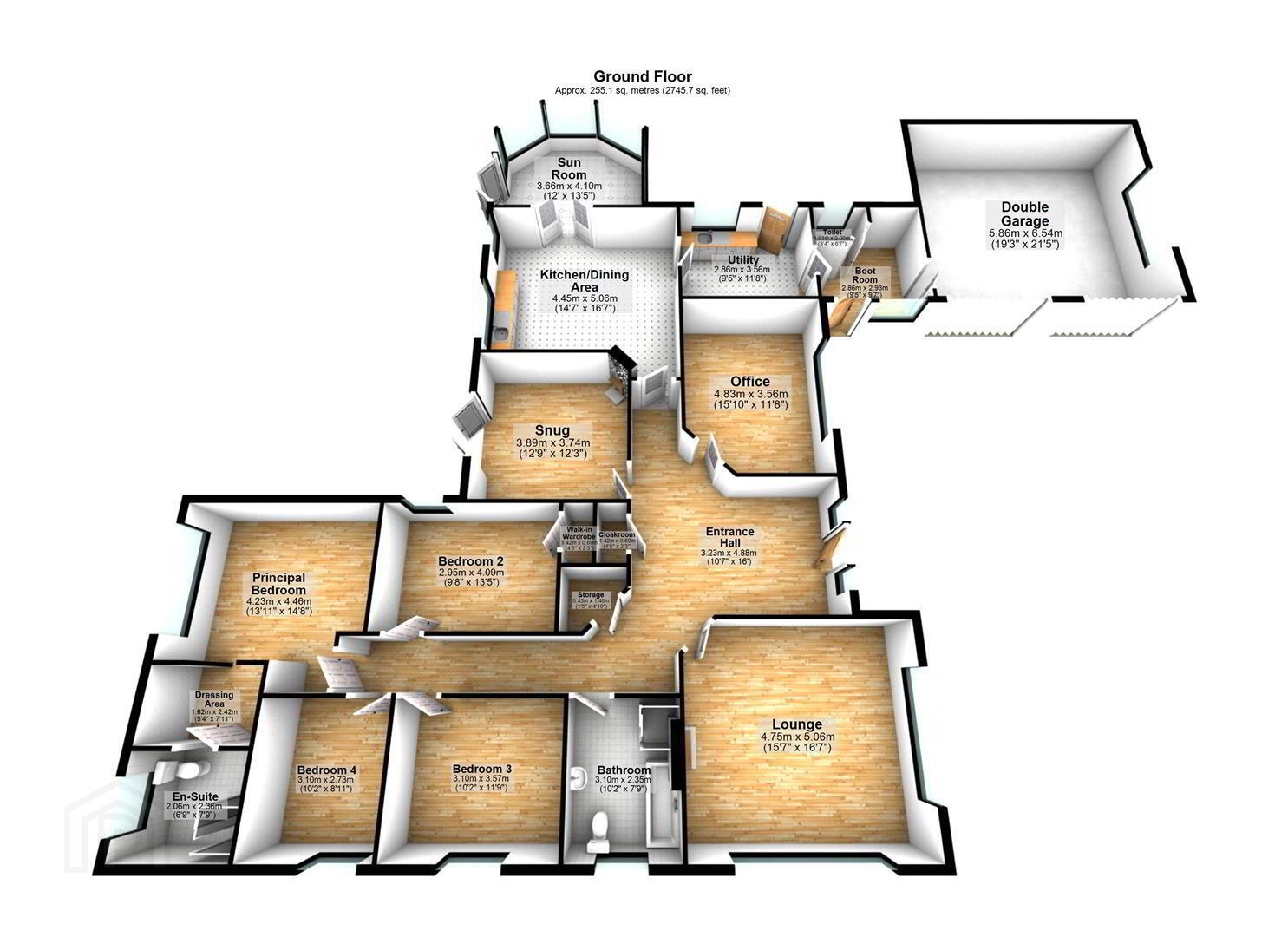For sale
Added 4 hours ago
Crabapple Cottage, 29 Craigarusky Road, Killinchy, Newtownards, BT23 6QS
Offers Over £499,950
Property Overview
Status
For Sale
Style
Bungalow
Bedrooms
4
Bathrooms
2
Receptions
4
Property Features
Tenure
Freehold
Energy Rating
Broadband Speed
*³
Property Financials
Price
Offers Over £499,950
Stamp Duty
Rates
£3,099.85 pa*¹
Typical Mortgage
Additional Information
- Attractive Detached Bungalow set on Craigarusky Road, Killinchy
- Sweeping Driveway Accessed Through Secure Gates
- Surrounded by Beautifully Maintained, Mature Gardens
- Spacious Family Lounge with feature Multi-Burning Stove
- Separate Snug and Office Ideal for Working from Home
- Bespoke Fully Fitted Kitchen with Ample Dining Space Leading to Bright Spacious Sunroom
- Four Well Proportioned Bedrooms, Principal with Contemporary Ensuite Shower Room
- Modern Family Bathroom
- Utility Room / Boot Room / WC
- Double Garages Providing Excellent Storage or Parking
- Oil Fired central Heating / Beam Vacuum System
- Close to Local Shops, Cafes, and The Highly Regarded Killinchy Primary School
- Excellent Choice of Local Restaurants - Balloo House, The Poachers Pocket and Daft Eddys
- Strangford Lough Offers Sailing, Water Sports and Beautiful Coastal Walks
- Delamont Country ark and castle Espie Offer Choice for Family Days Out
- Convenient to Comber, Saintfield and Belfast Perfect for Commuting
- Broadband Speed - Ultra fast
The accommodation is exceptionally well laid out, featuring a welcoming entrance hall, family lounge with feature multi-burning stove, a cosy snug with French doors to the rear garden, and a separate office ideal for home working. The heart of the home is the bespoke, fully fitted kitchen with a carefully designed functional layout, integrated appliances, and a generous dining space, perfect for everyday family living. A bright sunroom provides wonderful views over the garden, while a separate utility room and boot room with WC add practicality.
There are four well-proportioned bedrooms, including the principal suite with dressing area and recently installed contemporary ensuite shower room. A stylish family bathroom serves the remaining bedrooms. Additional features include double garage, oil fired central heating, and a beam central vacuum system.
The property sits amidst landscaped gardens with lawns, established planting, fruit trees, enclosed wall garden, pond, and paved areas that create a peaceful countryside retreat, ideal for outdoor living
- Covered entrance porch with tiled flooring, wood panel ceiling, log store, courtesy light. Solid wood front door with glass inset and glass side panels
- Entrance Hall 3.23m x 4.88m
- Beautiful Sandstone tiles, cornice ceiling, access to cloakroom and Linen press providing excellent storage options and a pressurised water tank, access to floored roof space with Slingsby ladder and light.
- Family Lounge 4.75m x 5.06m
- Cornice ceiling, dual aspect outlook to front and side over beautifully landscaped gardens, feature multi burning stove with wooden surround and granite hearth, bespoke built in bookcase.
- Office 4.83m x 3.56m
- Outlook over mature front garden and drive
- Snug / Playroom 3.89m x 3.74m
- Laminate wood flooring, cornice ceiling, uPVC French doors to rear garden, feature multi burning stove
- Kitchen / Dining 4.45m x 5.06m
- Ceramic tiled flooring, tiled splashback, cornice ceiling, outlook over beautifully maintained gardens. Bespoke “Function design” fully fitted kitchen. Low- and high-level units with solid wood doors and solid wood worktop. Integrated fridge / freezer, electric Range Master, extractor fan, inset ceramic sink with mixer tap, integrated dishwasher, wine rack, ample dining space. Access to sunroom and utility room
- Sunroom 3.66m x 4.10m
- Ceramic tiled flooring, uPVC French door providing access to the garden
- Utility Room 2.86m x 3.56m
- Ceramic tiled floor, uPVC door with glass inset to rear garden, range of units with solid wood doors and laminate work surface, single stainless-steel sink and drainer with chrome mixer tap, plumbed for washer / dryer, access to boot room.
- Boot room 2.86m x 2.93m
- Decorative tiled floor, part panelled walls, access to garage and WC, outlook over drive, uPVC door to drive.
- WC 1.01m x 2m
- Decorative tiled floor, outlook to rear, vanity unit with sink and mixer tap, tiled splashback, low flush WC
- Bathroom 3.10m x 2.35m
- Wood effect tiled floor, part panelled walls, recessed spotlights, outlook over side garden, extractor fan, heated towel rail, four-piece suite comprising; low flush WC, floating sink with mixer tap, bath with mixer tap, shower enclosure with thermostatically controlled handheld shower and over head drencher, inset shelf and feature tiled walls.
- Bedroom Two 2.95m x 4.09m
- Outlook over rear garden, laminate wood flooring, large storage cupboard
- Bedroom Three 3.10m x 3.57m
- Outlook over side garden, laminate wood flooring
- Bedroom Four 3.10m x 2.73m
- Outlook over rear garden, laminate wood flooring
- Principal Bedroom 4.23m x 4.46m
- Laminate wood flooring, outlook over rear garden, dressing area with range of built in wardrobes, access to ensuite shower room
- Ensuite Shower Room 2.06m x 2.36m
- Wood effect tiled floor, outlook to rear, extractor fan, recently installed three-piece modern suite comprising; low flush WC, Double shower enclosure with glass sliding door, thermostatically controlled shower and decorative tiled walls.
- Double Garage 5.86m x 6.54m
- Up and over garage doors, outlook to side, light and power, roof space floored for storage, high- and low-level units for storage, beam vacuum system
- Outside
- Stone pillars with sweeping driveway lined with lamp posts. Lawn with mature planting, including fruit trees, trees, hedges and shrubs. Old stone building with barn door providing additional storage and a characterful focal point. uPVC gutters / fascia and downspouts. To the rear a beautifully landscaped mature garden laid in lawn with mature planting, vegetable gardens, pond with wooden bridge, a chicken coup, a walled courtyard and a pebbled courtyard all perfect for outdoor entertaining, young children and pets alike. There is also the added benefit of a wooden summerhouse perfect for relaxing on rainy days.
- Situated just outside Killinchy, the property benefits from a highly sought after location surrounded by rolling countryside and Strangford Loughs natural beauty. Killinchy itself offers excellent local amenities including a highly regarded primary school, shops, cafes, and renowned restaurants such as Balloo House, The Poachers Pocket and Daft Eddys on Sketrick Island.
For leisure, Strangford Lough provides a wealth of opportunities for sailing, kayaking, and coastal walks, while Delamont Country Park offers woodland trails, open space, and family activities. Comber and Saintfield are only a short drive away for further shopping and services. Belfast is also easily accessible by excellent road and transport links, making this the ideal location for commuting.
Travel Time From This Property

Important PlacesAdd your own important places to see how far they are from this property.
Agent Accreditations



