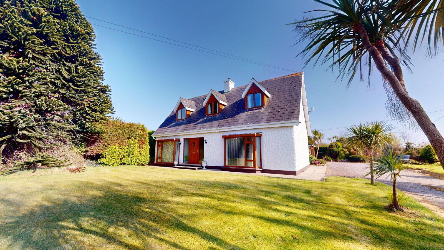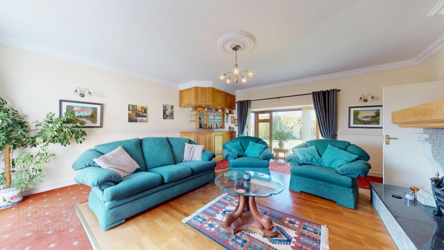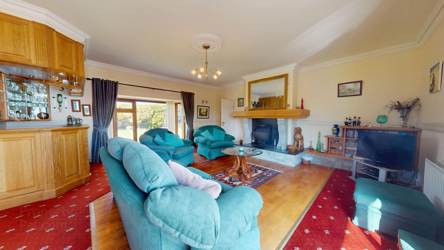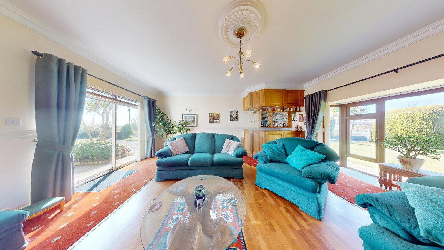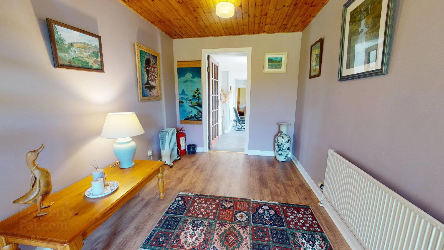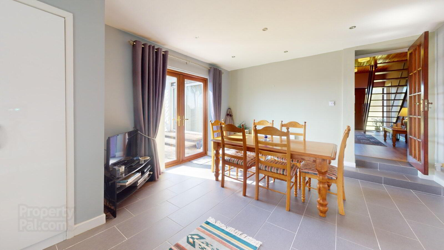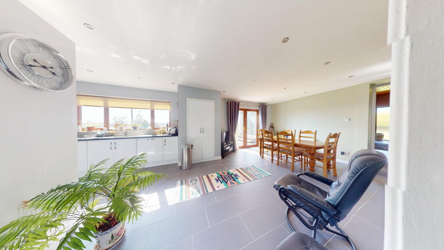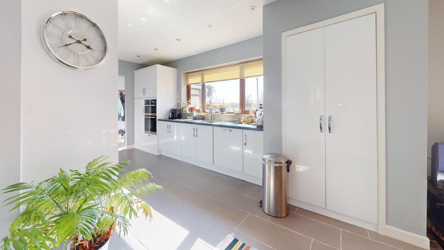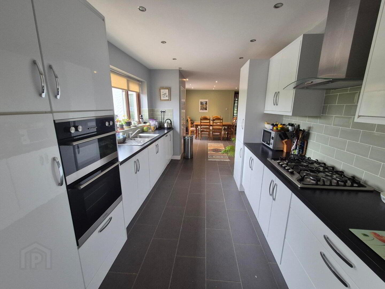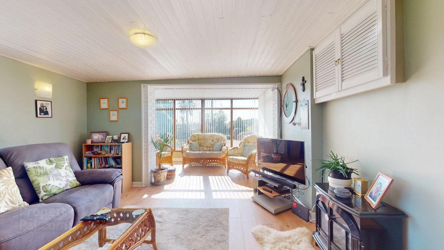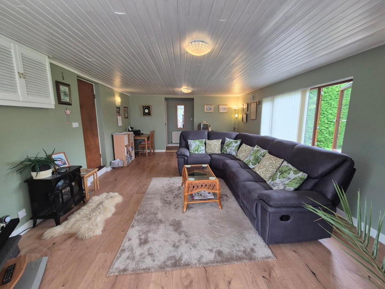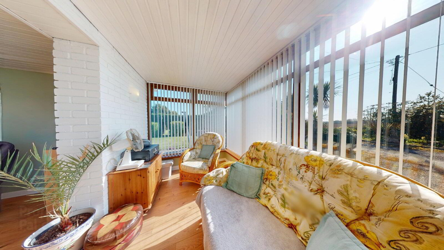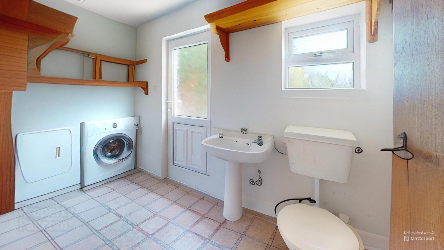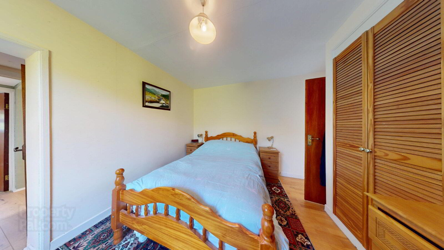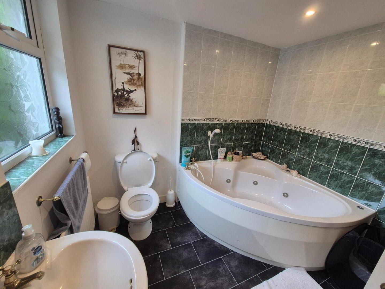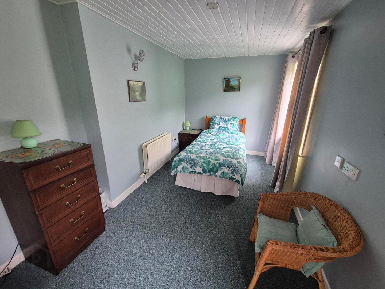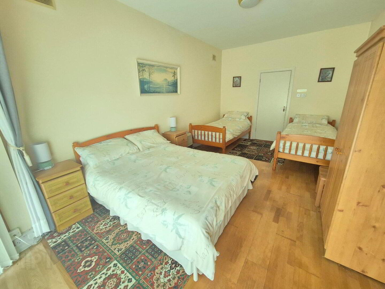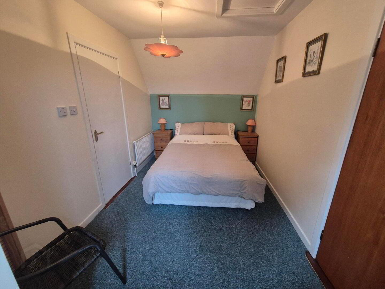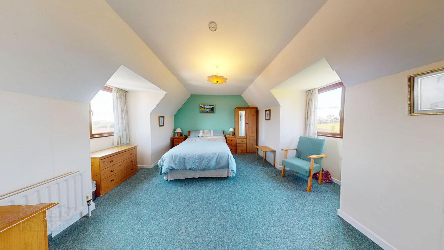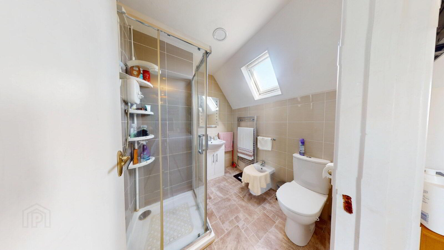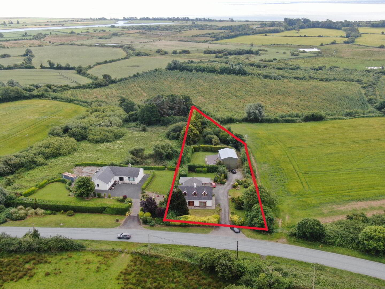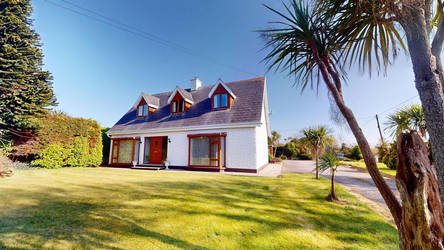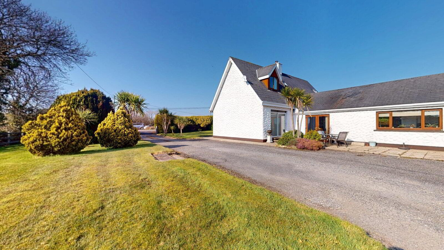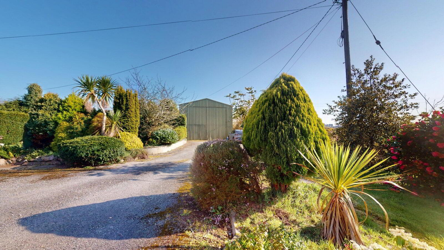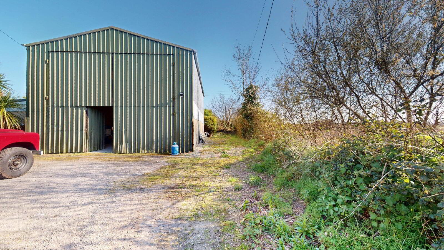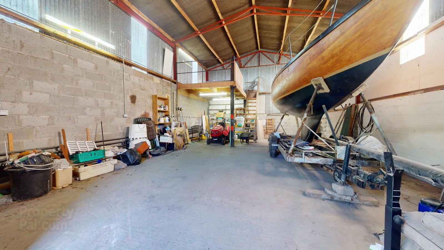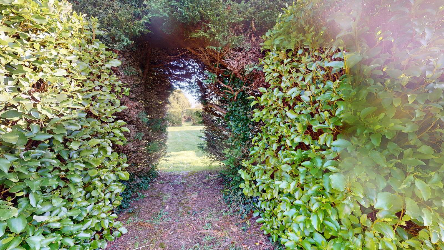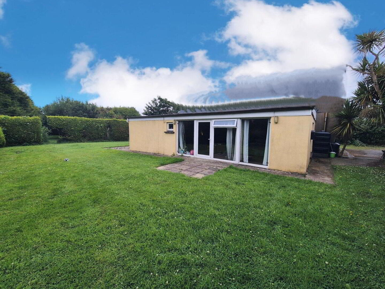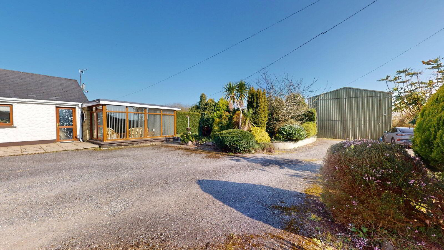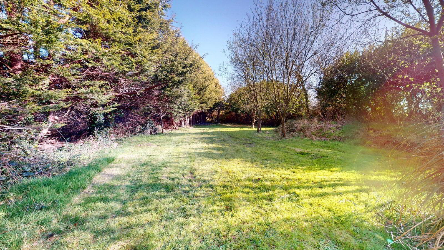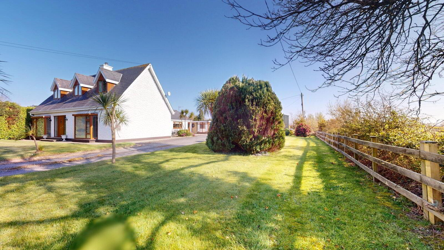Coliemore House, Castlebridge, Y35AH58
Asking Price €545,000
Property Overview
Status
For Sale
Style
House
Bedrooms
5
Bathrooms
5
Receptions
2
Property Features
Size
252 sq m (2,713 sq ft)
Tenure
Not Provided
Energy Rating

Property Financials
Price
Asking Price €545,000
Stamp Duty
€5,450*²
This fine five bedroomed detached home which formerly run as a successful B&B has been extended over the years and now measures C. 252sq.m. in total and is situated on a mature site which extends to C. 0.86 acres.
The property comes to the market in good condition with spacious bright accommodation and has the added bonus of a large shed and office and hardstanding area giving the possibility of living and working from the one location.
The accommodation briefly comprises ent hall, two reception rooms, kitchen, dining room, utility room, three bedrooms and three bathrooms to the ground floor with two further bedrooms and two bathrooms to the first floor.
The property has been well maintained over the years with double glazed windows throughout, oil fired central heating and mains water/septic tank. The rear flat roof has been recently been replaced and the house has also been fully re-insulated in the past few years.
Outside there is ample parking and garden areas along with the large shed and hardstanding area. The shed which is a great business opportunity extends to C. 86sq.m. with the added benefit of a self contained office area which extends to C. 60sq.m. Both are serviced with power and water.
The property is located on the R742 close to Fahy's Cross, approx. 2kms outside the Village of Castlebridge and 4km from Wexford Town. The beautiful beaches at Curracloe and Ballinesker are only a short drive away. The area also boasts The Raven Nature Reserve, a forest which was planted in the 1880s and today is a wonderful amenity in the South East. There is a good choice of primary schools close by along with local shopping at Castlebridge and Curracloe along with the recently developed Ravenport Resort Hotel.
Early viewing of this unique property is highly recommended.
Rooms
Entrance Hall
c.2.4m x c.5.7m
with timber floor.
Reception Room
c.6.0m x c.6.4m
with feature fireplace with gas fire, bar, patio door to rear.
Bedroom 1
c.3.2m x c.5.7m
with timber floor.
Ensuite Bathroom
c.3.2m x c.0.9m
with wc, whb, shower.
Dining Room
c.4.2m x c.3.0m
with tiled floor, patio door to outside.
Kitchen
c.3.9m x c.6.1m
with fitted kitchen & tiled floor.
Bedroom 2
c.2.6m x c.5.6m
with carpeted floor.
Ensuite Bathroom
c.2.6m x c.1.6m
with wc, whb, shower.
Bedroom 3
c.3.6m x c.3.5m
with timber and carpet floor.
Bathroom
c.2.5m x c.2.6m
with wc, whb, bath and shower.
Reception Room
c.8.6m x c.4.2m
with timber floor & sunroom.
Utility Room/WC
c.3.6m x c.1.4m
with wc, whb, door to rear.
First Floor
Bedroom 4
c.3.6m x c.3.2m
with carpeted floor.
Ensuite Bathroom
c.2.7m x c.0.7m
with wc, whb, shower.
Bedroom 5
c.4.5m x c.4.6m
with carpeted floor.
Ensuite Bathroom
c.2.0m x c.2.1m
with wc, whb, shower & bidet.
Travel Time From This Property

Important PlacesAdd your own important places to see how far they are from this property.
Agent Accreditations

