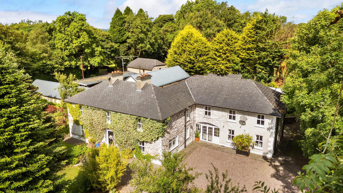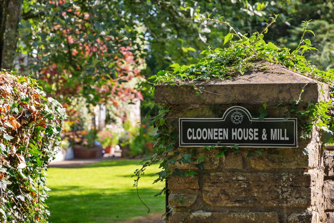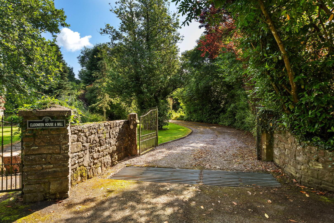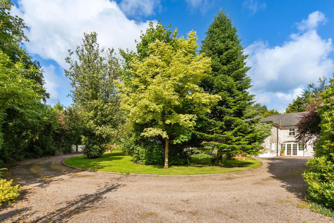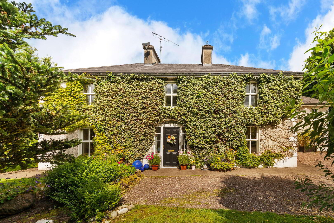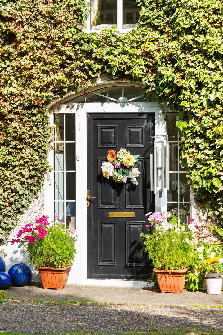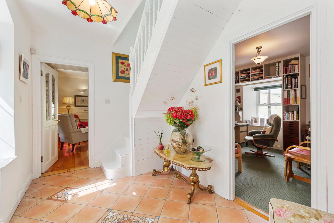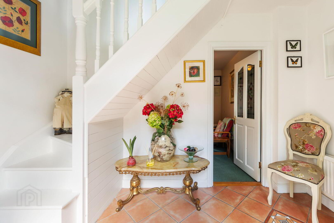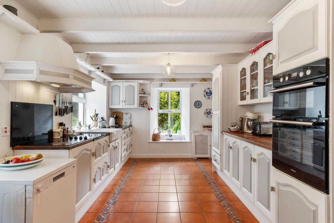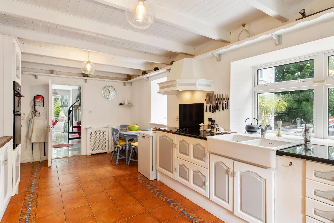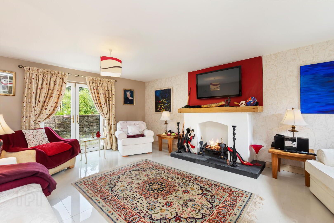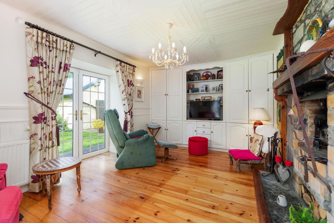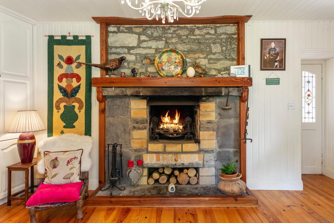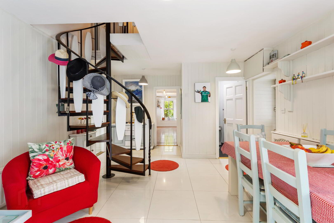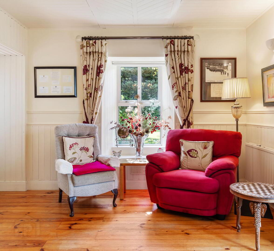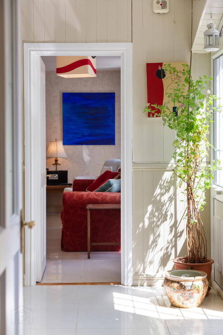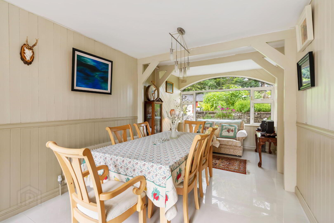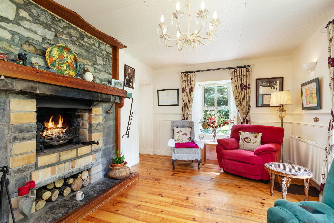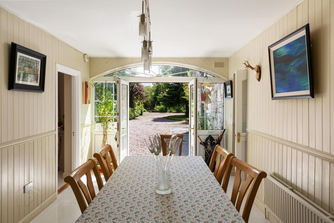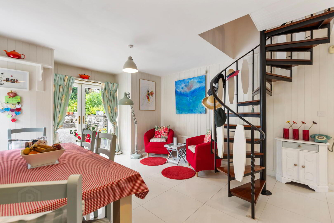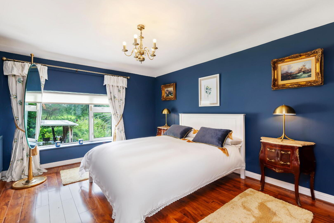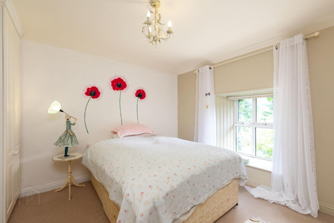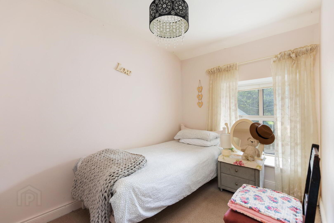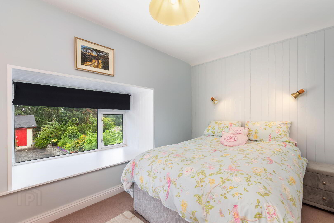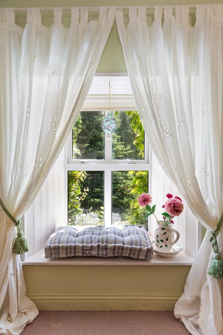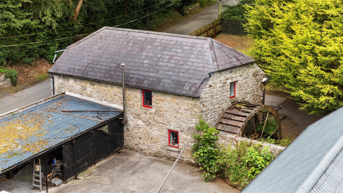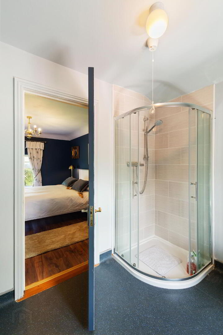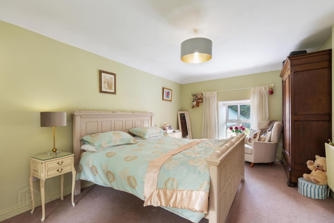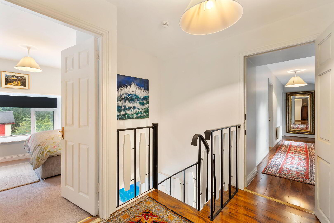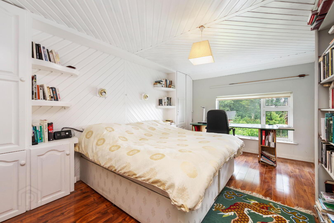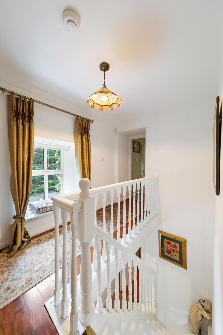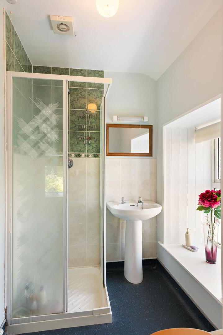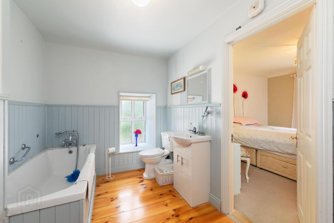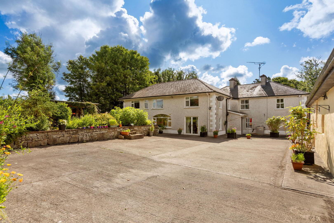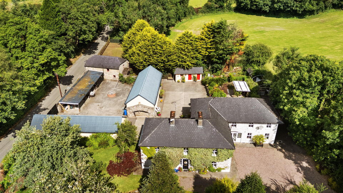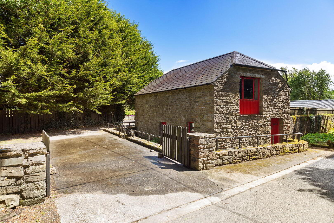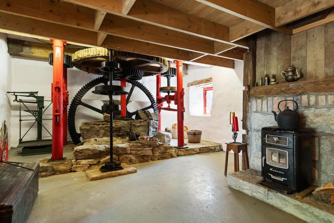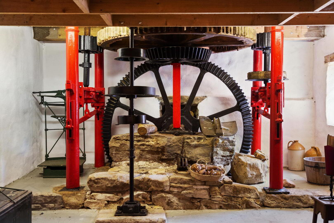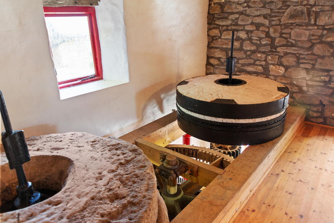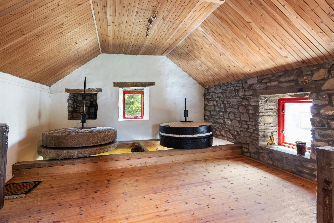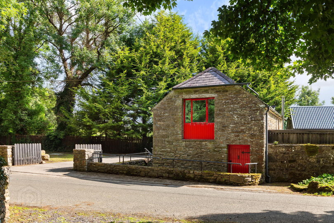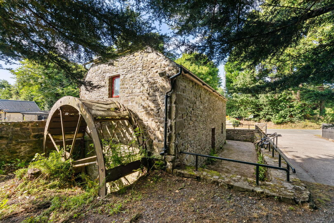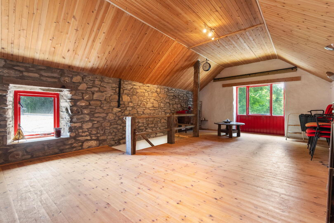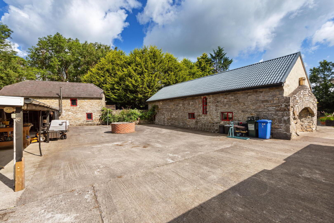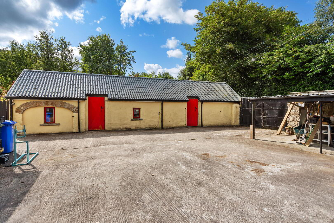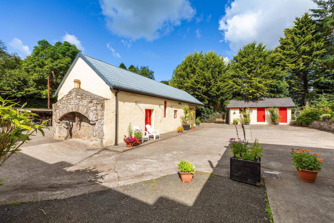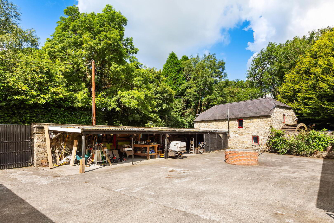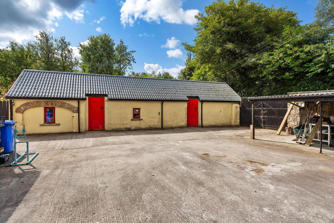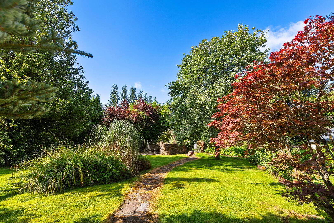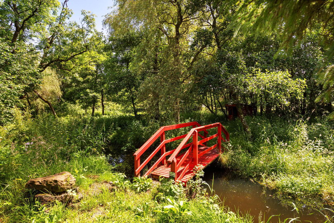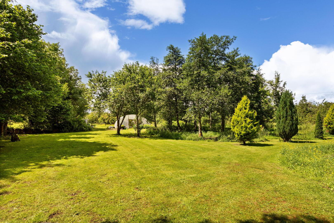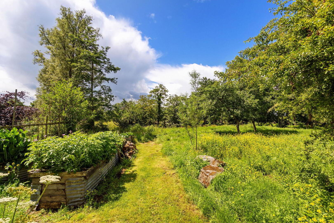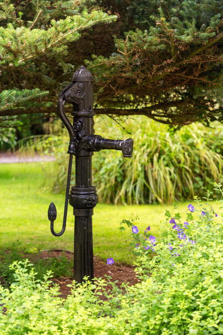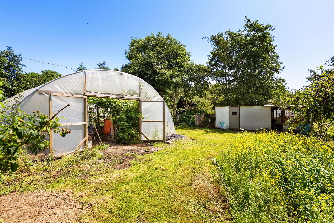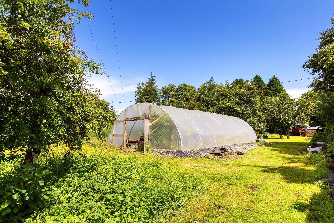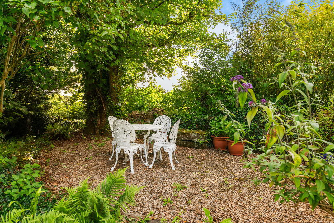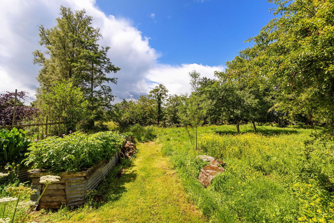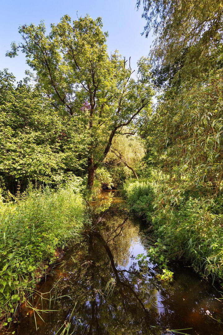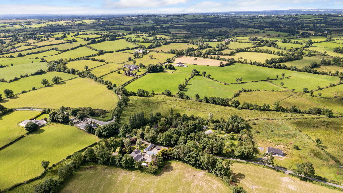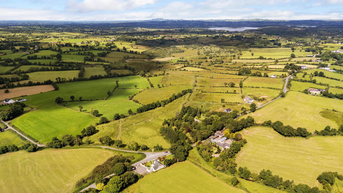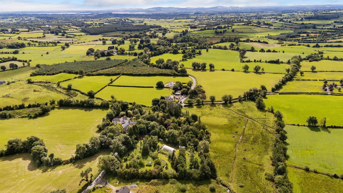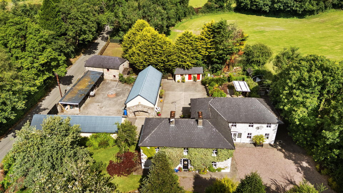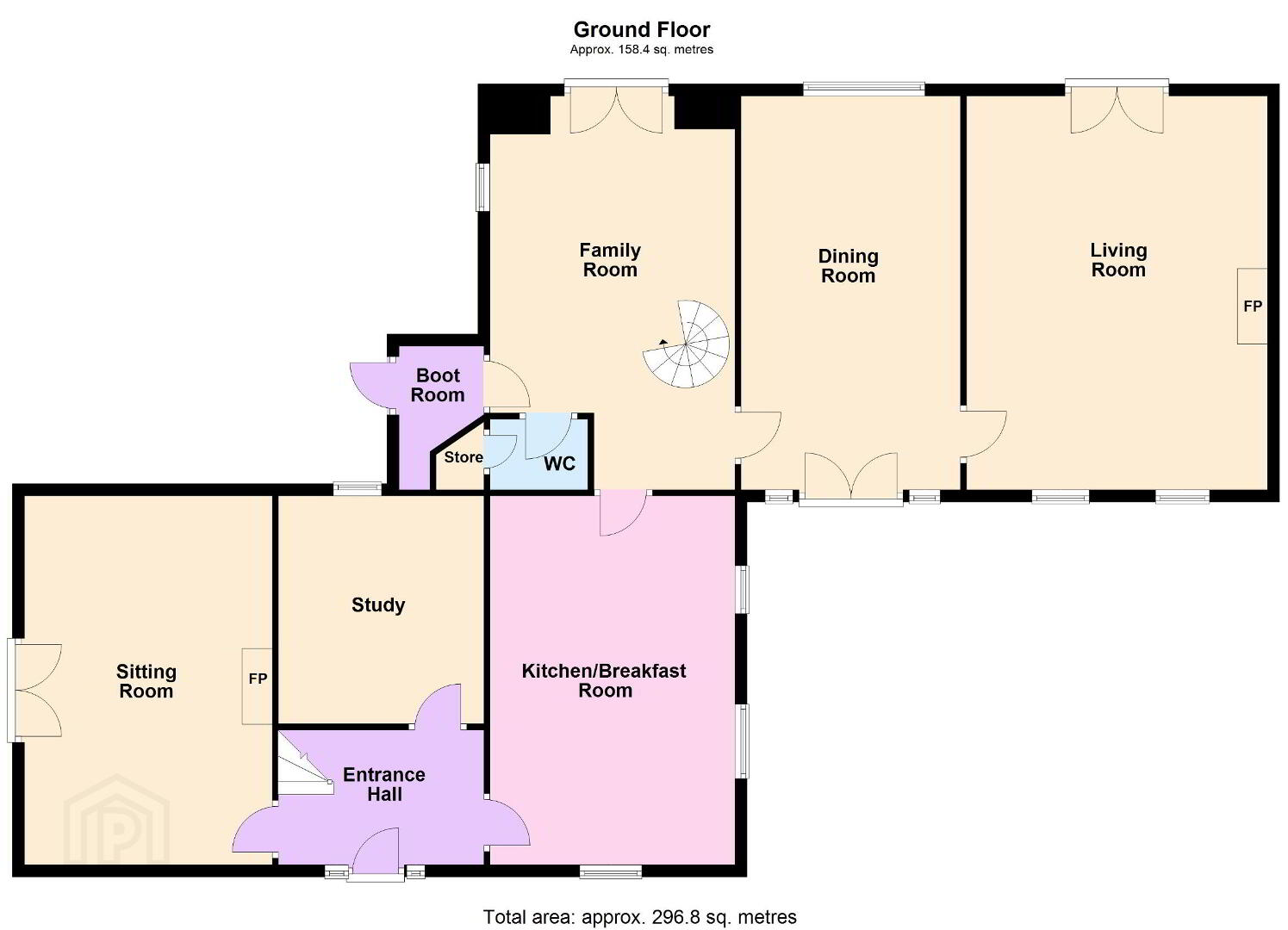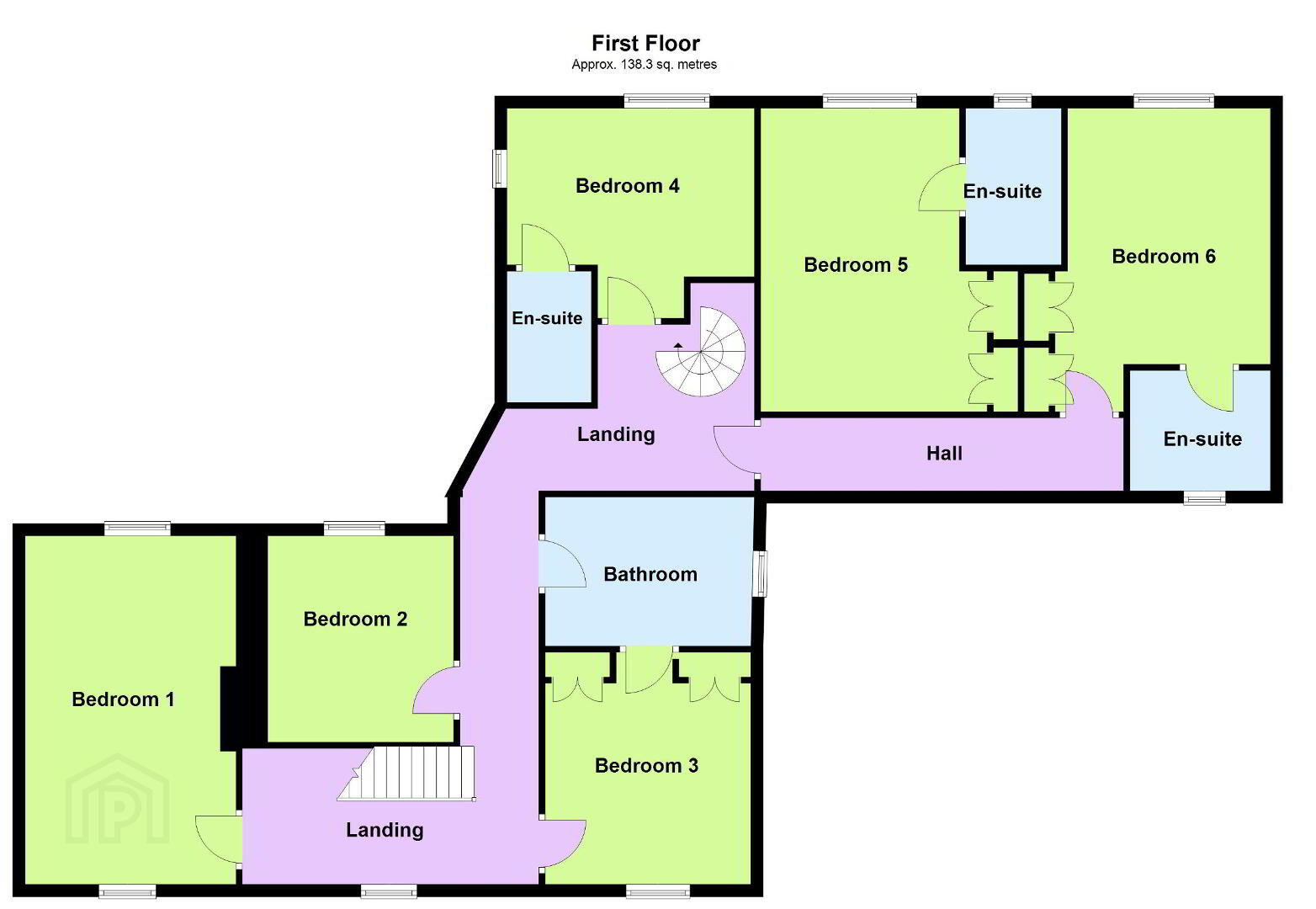Clooneen House, Mill & Gardens, Granard, Longford, N91C432
Offers Over €750,000
Property Overview
Status
For Sale
Style
Detached House
Bedrooms
6
Property Features
Tenure
Not Provided
Energy Rating

Property Financials
Price
Offers Over €750,000
Stamp Duty
€7,500*²
For sale by Chazey Properties limited via the iamsold Bidding Platform
Please note this property will be offered by online auction (unless sold prior). For auction date and time please visit iamsold.ie. Vendors may decide to accept pre-auction bids so please register your interest with us to avoid disappointment.
Clooneen House and Mill is a truly stunning Georgian country residence set on 4.72 acres.
This beautiful country home is more than a most wonderful period house with an historic 400 year old mill house, outbuildings, stunning gardens and river frontage, it is a lifestyle ! A choice of total enjoyment at home!
As you pass through the front gates onto the sweeping driveway nestled among a multitude of mature trees and gardens you enter into an overwhelming feeling of quality and stylish living as Clooneen house welcomes you.
The current owners of 29 years have lovingly undergone an extensive program of bringing Clooneen House, outbuildings, Mill house and incredible gardens to the highest standard and back to its finest glory.
The residence, circa 1800 is presented in stunning condition with warmth and character in every room, constantly giving natural light and warmth.
Comprising on the ground floor of 5 generous reception rooms all beautifully appointed, fabulous duel aspect, extensively equipped country kitchen and w.c.
The first floor, accessed by two staircases offers 6 beautifully appointed double bedrooms, four with elegant en-suites. All of the bedrooms enjoy different gorgeous aspects of the surrounding grounds.
Room sizes as follows
Ground floor
Formal Lounge
6.2m x 5 m
Dining Room
6.2m x 3 m
Living/dining
6.2m x 4.1m
Sitting room
5.6m x 3.4 m
Study
3.3m x 3.1 m
Kitchen
5.6m x 3.7m
First floor
Bedroom 1
4.9m x 3.3m ( en-suite)
Bedroom 2
4.8m x 3.3 m ( en-suite )
Bedroom 3
4.1m x 3.5 m ( en-suite)
Bedroom 4
3.7m x 3.4 m ( ensuite)
Bedroom 5
5.6m x 3.4 m
Bedroom 6
3.3m x 2.2m.
Services include;
Oil fired central heating, broadband, Septic tank, well water softening system telephone.
The outside of Clooneen house is truly incredible, breathtaking.
The fully restored Mill house on two floors with original sand stone corn grinding stones is a gem and an ideal self contained building for entertaining, gallery, workshop or annex, if you look closely you will find etched into the window frame 1871 A moment in time and history.
Travel across the courtyard to find , what was a stable block and now restored and converted into an extensive workshop, as well as catering kitchen with cold room, further large detached Gym, Art studio and utility room, all of which have been lovingly restored to original feature and condition.
From the rear of the house and onto the courtyard, to your right is a romantic, raised alfresco veranda, where you can sit back, relax and enjoy your summer evenings.
On your way to the main gardens and from the courtyard, you will pass a small paddock which houses a 145 ft. well, excavated by the current owners and is supported by a pressurised soft water system (NB the current owners have had tested and received confirmation that the water at Clooneen is of the highest quality)
You will now enter 2.5 acres of outdoor paradise with large poly-tunnel and irrigation system housing everything you can imagine for the dinner plate, the grounds are seamlessly and sympathetically divided between multiple lawn areas contrasting with integrated wild areas, a multitude of specimen trees (many planted by the current owners), shrubs, flowers, fruits, including, Himalayan Pine, Sitka Spruce, Bamboo, Ash, Spruce, Walnut, Pear, apples, Plums, Prunes, Peach, red currants, Blackberries, Gooseberries, Bluberries, potting sheds, store rooms, timber built den and more.
As you navigate through the gardens and pass the hedgehog den, you will come across a footbridge, stop a while and you may see a small Trout. As the current owners have built a series of dams extending over 100m to facilitate re-oxygenation of trout spawning to Lough Gowna ( a nearby beautiful and locally renowned lake ).
The stream/river meanders through the grounds and there are so many hidden seating and hideaway areas to explore and enjoy. Indeed on the selling agents first visit it took one hour just to view the gardens.
Located in North Longford, Clooneen house has easy access to both Cavan and Longford Towns and is approximately 1hr 40 minutes to Dublin, Clooneen House is accessible to local national, secondary schools and shops and is on the doorstep of beautiful woodland and renowned lake lands, there are a host of quality golf courses and resorts within one hour.
When you purchase Clooneen House and mill, you are inheriting history and a lifestyle that has been an amazing experience for the current owners and no doubt many more before.
If you are looking for one of the finest examples of Irish Georgian design, multiple outbuildings, incredible gardens and river, atmosphere, charm, uncompromising style, elegance and seclusion without being isolated, please feel free to call the agent and we will be delighted to answer your questions and arrange a tour of one of the finest homes in the county and beyond.
Viewings are strictly by appointment please.
Virtual Tour - copy and paste link below
https://vimeo.com/1099281181/05b42b6801
Features
Stunning Period residence on 4.72 acres
Wonderful mature gardens, 2.5 acres
100m of direct frontage to the river Clooneen
Fully refurbished 16th century Mill House
Stable potential
Detached Gym
Various outbuildings
Beautifully updated, retaining Character and Charm
Pressurised well water system
BER Exempt
To access the legal pack, please copy and paste the link below
http://www.iamsold.ie/properties/2c4e0759426443b89ebea06002f61c10/auction-pack
TO VIEW OR MAKE A BID Contact Chazey Properties or iamsold, www.iamsold.ie
Starting Bid and Reserve Price
*Please note all properties are subject to a starting bid price and an undisclosed reserve. Both the starting bid and reserve price may be subject to change. Terms and conditions apply to the sale, which is powered by iamsold.
Auctioneer's Comments
This property is offered for sale by unconditional auction. The successful bidder is required to pay a 10% deposit and contracts are signed immediately on acceptance of a bid. Please note this property is subject to an undisclosed reserve price. Terms and conditions apply to this sale.
Building Energy Rating (BERs)
Building Energy Rating (BERs) give information on how to make your home more energy efficient and reduce your energy costs. All properties bought, sold or rented require a BER. BERs carry ratings that compare the current energy efficiency and estimated costs of energy use with potential figures that a property could achieve. Potential figures are calculated by estimating what the energy efficiency and energy costs could be if energy saving measures were put in place. The rating measures the energy efficiency of your home using a grade from ‘A’ to ‘G’. An ‘A’ rating is the most efficient, while ‘G’ is the least efficient. The average efficiency grade to date is ‘D’. All properties are measured using the same calculations, so you can compare the energy efficiency of different properties.
Ground floor
Formal Lounge
6.2m x 5 m
Dining Room
6.2m x 3 m
Living/dining
6.2m x 4.1m
Sitting room
5.6m x 3.4 m
Study
3.3m x 3.1 m
Kitchen
5.6m x 3.7m
First floor
Bedroom 1
4.9m x 3.3m ( en-suite)
Bedroom 2
4.8m x 3.3 m ( en-suite )
Bedroom 3
4.1m x 3.5 m ( en-suite)
Bedroom 4
3.7m x 3.4 m ( ensuite)
Bedroom 5
5.6m x 3.4 m
Bedroom 6
3.3m x 2.2m.
Travel Time From This Property

Important PlacesAdd your own important places to see how far they are from this property.
Agent Accreditations

