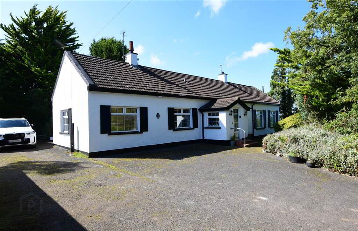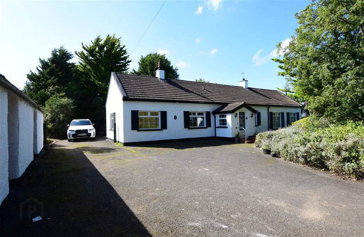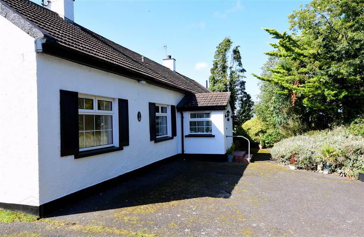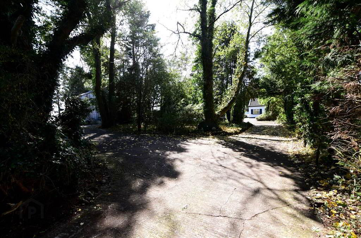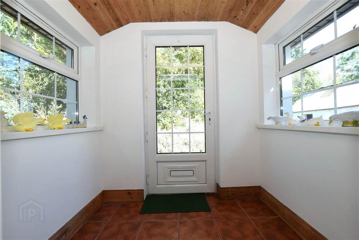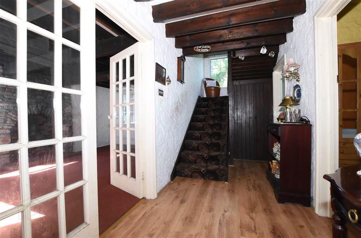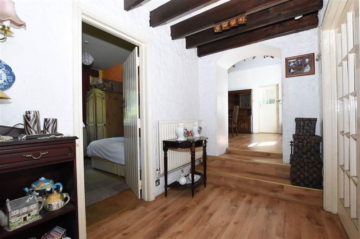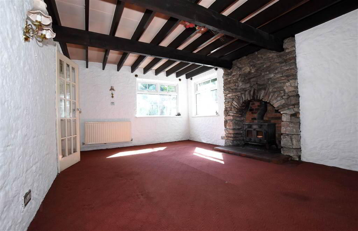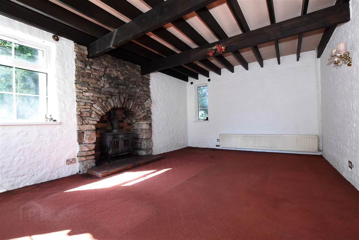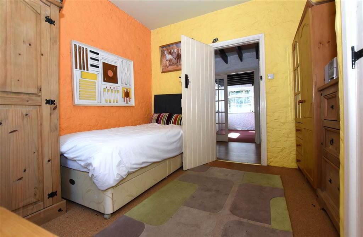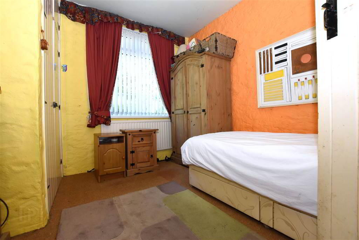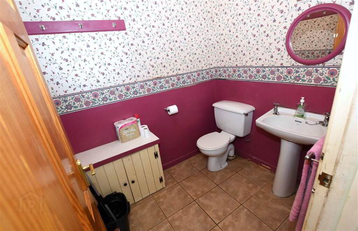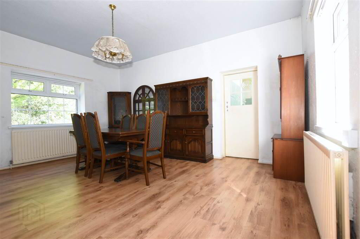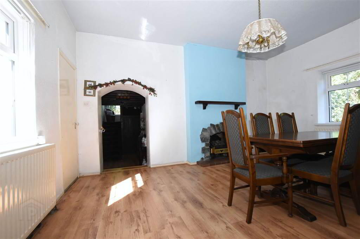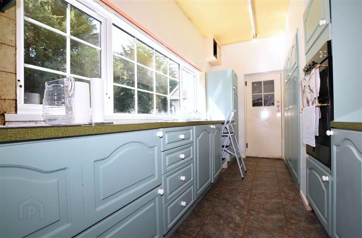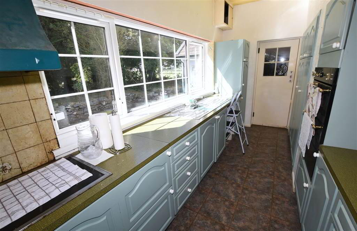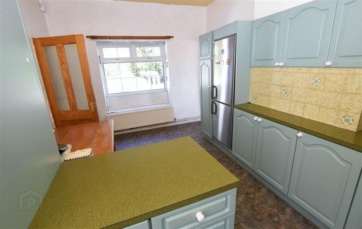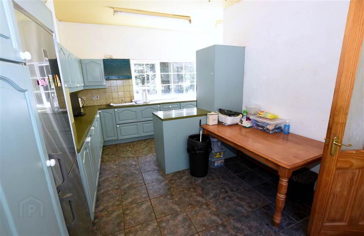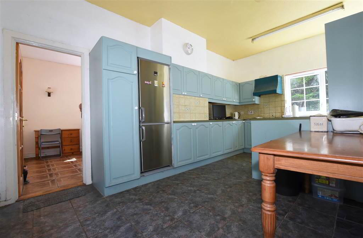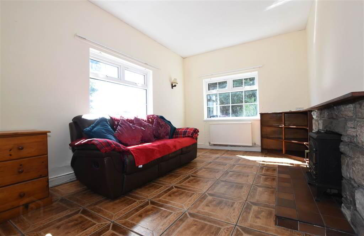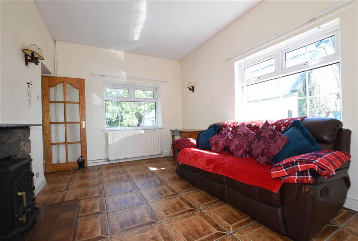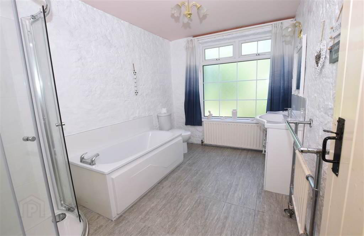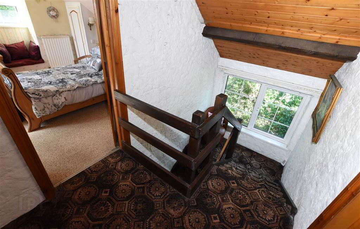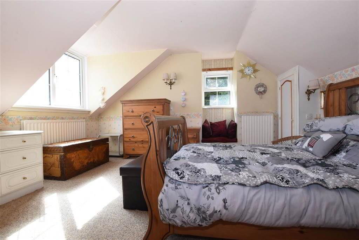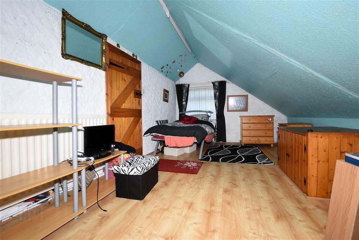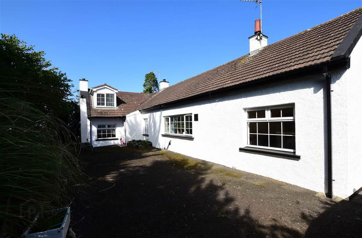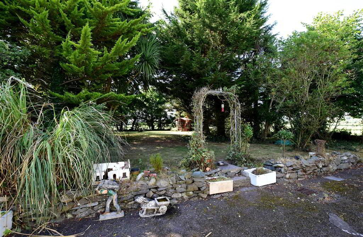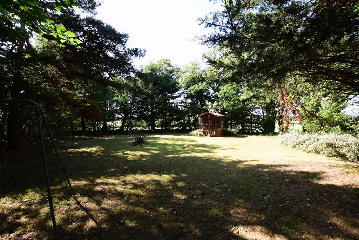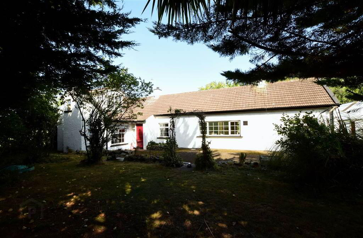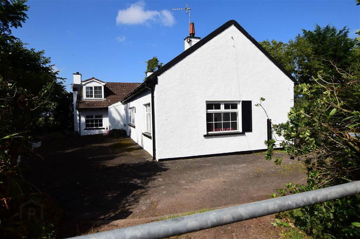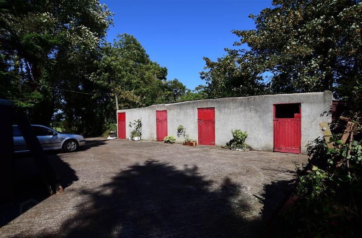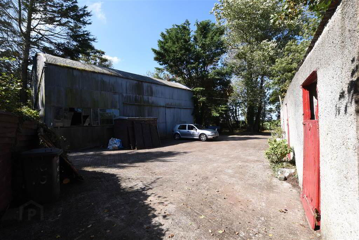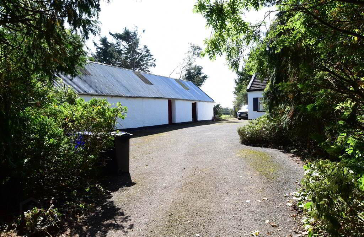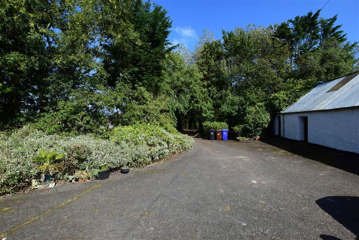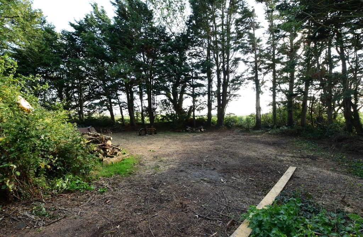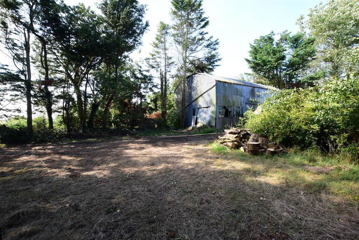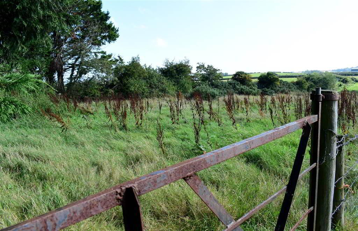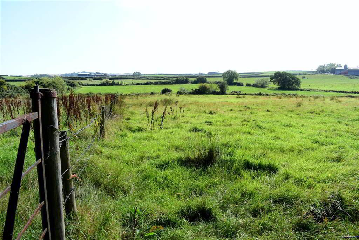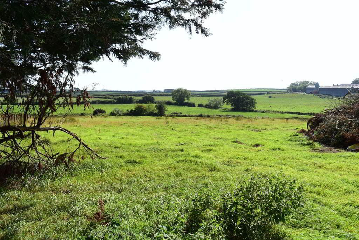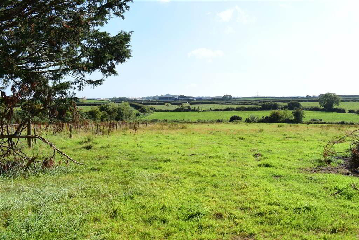For sale
Added 5 hours ago
C House, Outbuildings Set On Six Acres, 10 Kilbright Road, Carrowdore, BT22 2HQ
Offers Around £495,000
Property Overview
Status
For Sale
Style
Detached Bungalow
Bedrooms
3
Receptions
3
Property Features
Tenure
Not Provided
Energy Rating
Heating
Oil
Broadband
*³
Property Financials
Price
Offers Around £495,000
Stamp Duty
Rates
£1,678.69 pa*¹
Typical Mortgage
Additional Information
- Country cottage dream potentially fulfilled!
- Oil fired central heating
- Three bedrooms with two upstairs
- Three reception rooms
- Large kitchen/dining area
- Set in a beautiful countryside location
- Near to Carrowdore and Millisle
- Block of stables and a hay shed with a spacious yard
- Fields leading from the yard currently in grass
- Fantastic opportunity for a hobby farmer or for much needed space in a great location
- Septic tank installed
Ground Floor
- PORCH:
- 1.34m x 1.46m (4' 5" x 4' 9")
Entrance porch with tiled floor, upvc door and windows. - ENTRANCE HALL:
- 0.82m x 1.85m (2' 8" x 6' 1")
Entrance hall leading to the kitchen/dining area. - SEPARATE WC:
- 1.51m x 1.85m (4' 11" x 6' 1")
Convenient downstairs wc with wash hand basin on a pedestal, tiled floor and towel rail. - KITCHEN/DINING:
- 5.05m x 5.07m (16' 7" x 16' 8")
This kitchen has a great range of high and low level cupboards as well as a storage cupboard/larder that you would expect in such a country cottage. The galley style kitchen with built in double oven, ceramic hob and stainless steel sink, then opens up to a larger area suitable for a table and chairs for informal everyday dining. - LIVING ROOM:
- 5.07m x 3.04m (16' 8" x 9' 12")
Located just off the kitchen this is a lovely bright living room with windows on each wall and an open fire set in a stone fireplace with a tiled hearth. - DINING ROOM:
- 5.07m x 3.92m (16' 8" x 12' 10")
This dining room benefits from an open fire, laminate flooring and twin aspect windows looking out the front and rear of the property. - BEDROOM (3):
- 3.27m x 3.02m (10' 9" x 9' 11")
Downstairs bedroom overlooking the front of the property. Currently the flooring is carpet and there is a storage cupboard and cottage style door from the hall. - BATHROOM:
- 3.27m x 2.38m (10' 9" x 7' 10")
Bright modern bathroom suite in white with a shower in a cubicle, bath with chrome mixer tap, push button wc, tiled floor, wash hand basin with chrome mixer tap set in a white unit, towel radiator and another radiator under the large frosted glass window to the exterior. - STORE ROOM:
- 0.96m x 1.85m (3' 2" x 6' 1")
Located next to the bathroom. - HALLWAY:
- 1.7m x 5.5m (5' 7" x 18' 1")
Hallway with laminate flooring and wooden beams on the ceiling. - REAR PORCH:
- 1.36m x 1.24m (4' 6" x 4' 1")
Rear porch leading out to the back of the property. - LOUNGE:
- 3.57m x 5.5m (11' 9" x 18' 1")
This lounge has a real country cottage feel with wooden beams on the ceiling and a feature stone fireplace currently housing a stove. There are windows to the side and rear letting in a lot of natural light but this room is also cosy in those winter nights.
First Floor
- LANDING:
- 1.63m x 3.63m (5' 4" x 11' 11")
Landing with access to storage cupboard and the two upstairs bedrooms. - BEDROOM (1):
- 3.57m x 4.23m (11' 9" x 13' 11")
This bedroom is bright with a twin aspect to the rear and side of the property. The flooring is currently carpet. - BEDROOM (2):
- 3.26m x 5.11m (10' 8" x 16' 9")
This bedroom overlooks the side of the property and currently has laminate flooring.
Outside
- Block of stables and a three bay hay shed with a spacious yard. Adjoining fields currently in grass. Great opportunity for a hobby farmer, equestrian intersts or for much needed space in a great location.
Directions
Up a lane on the Kilbright road just outside Carrowdore c.8 miles from Newtownards
Travel Time From This Property

Important PlacesAdd your own important places to see how far they are from this property.
Agent Accreditations



