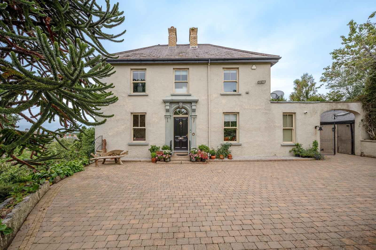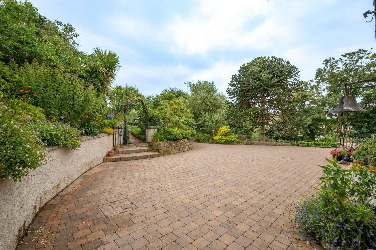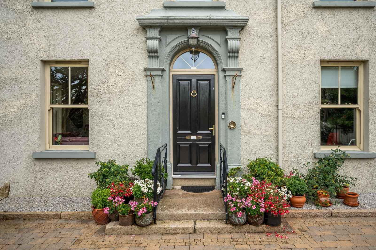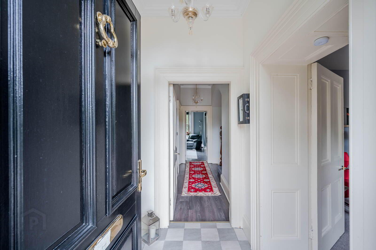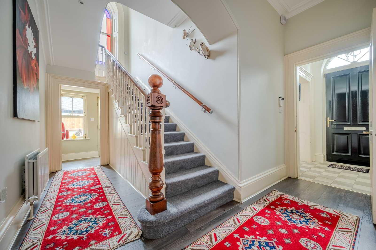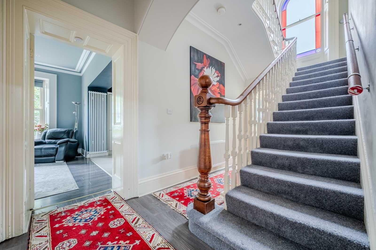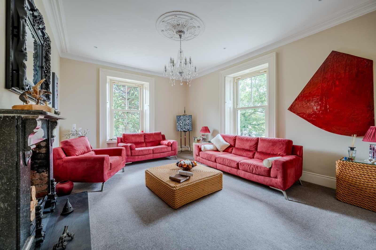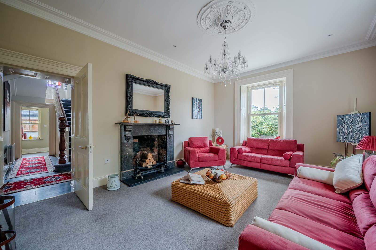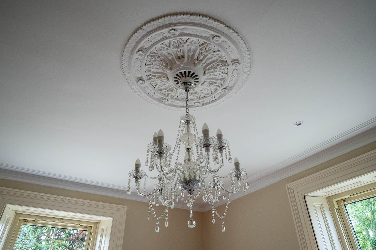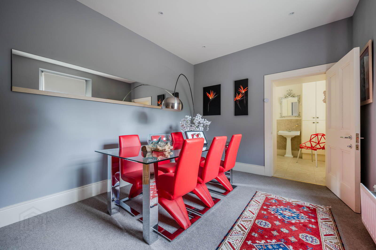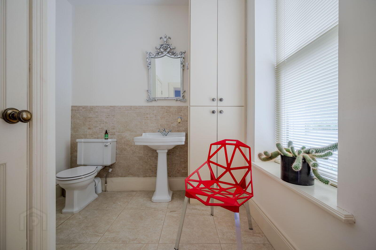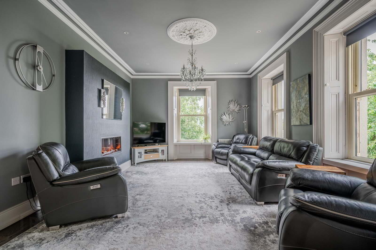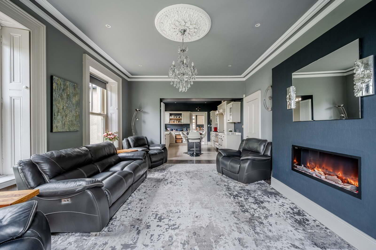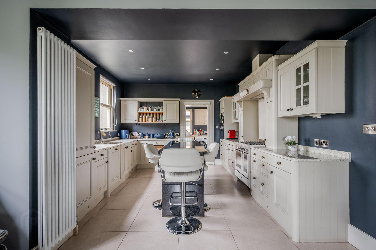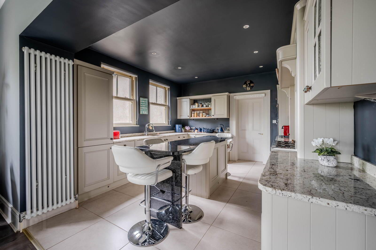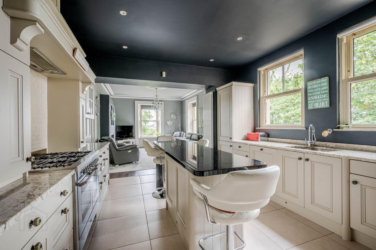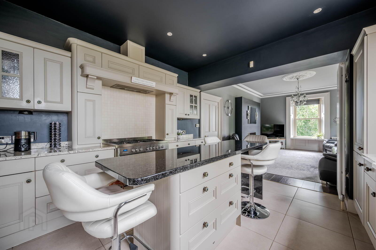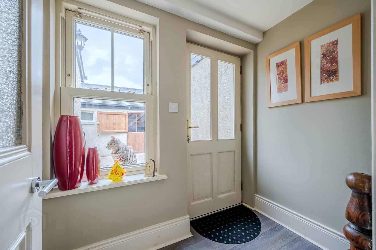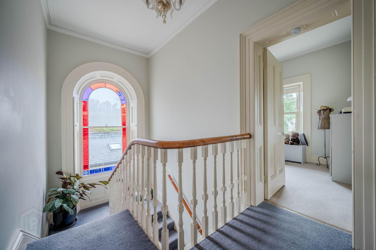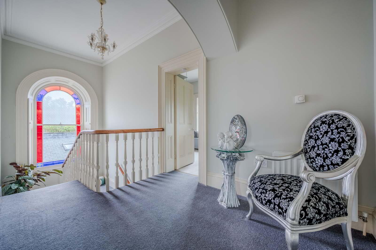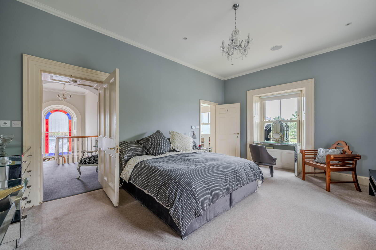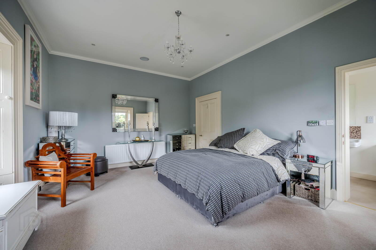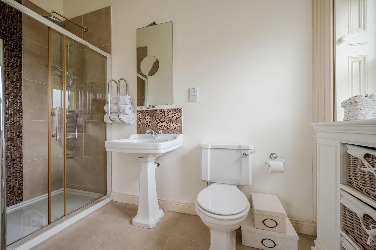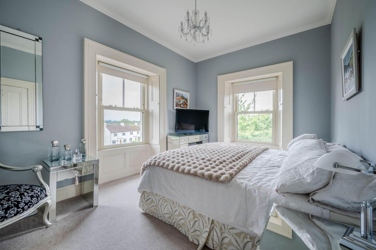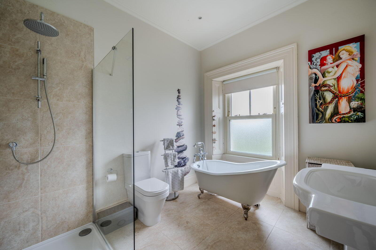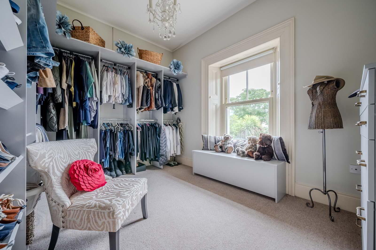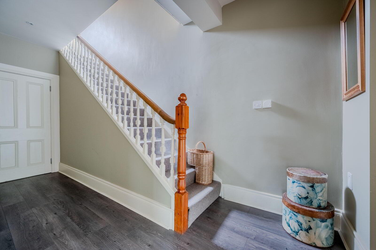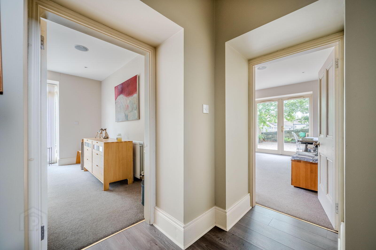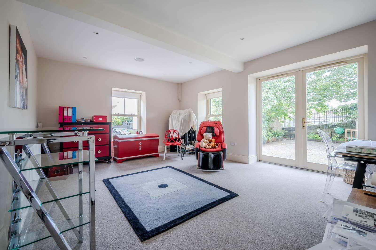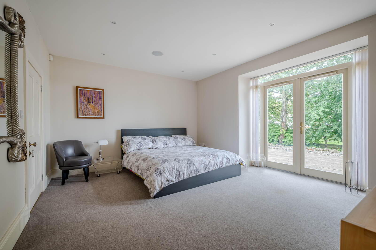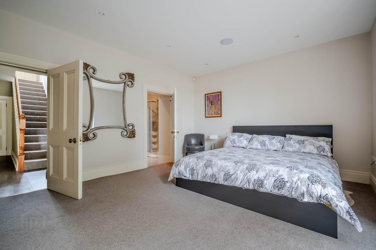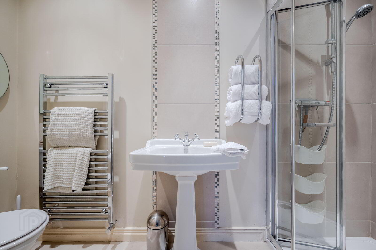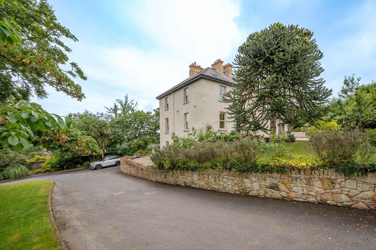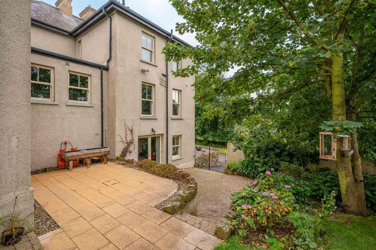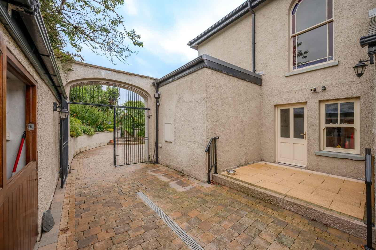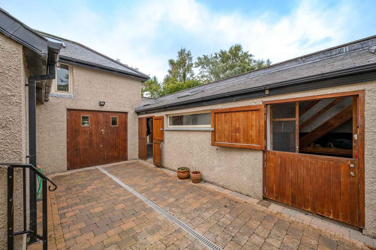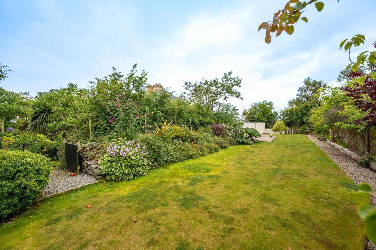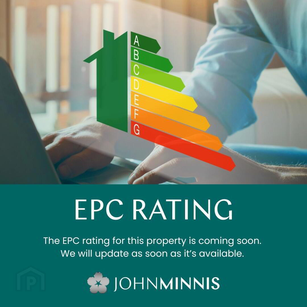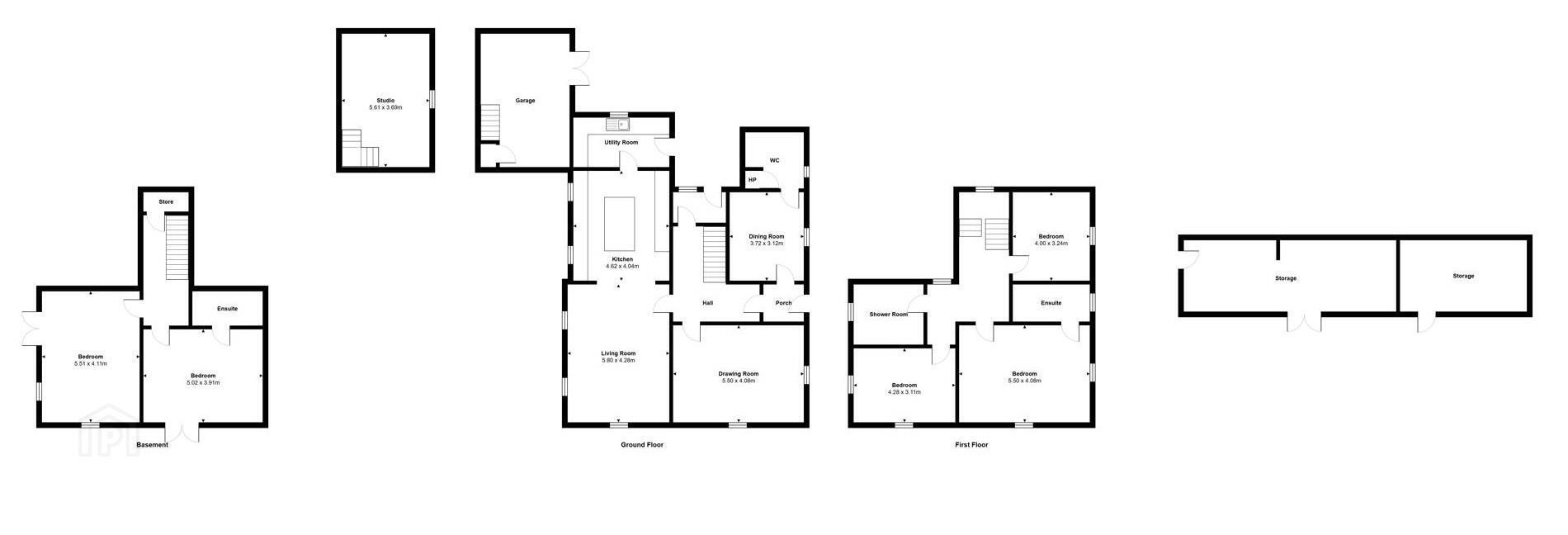For sale
Briar Hill House, 3 Newtownards Road, Greyabbey, BT22 2QQ
Offers Around £549,950
Property Overview
Status
For Sale
Style
House
Bedrooms
5
Bathrooms
3
Receptions
3
Property Features
Tenure
Not Provided
Energy Rating
Heating
Oil
Broadband Speed
*³
Property Financials
Price
Offers Around £549,950
Stamp Duty
Rates
£2,384.50 pa*¹
Typical Mortgage
Additional Information
- Outstanding Detached Family Home
- Arguably One of the Finest Examples of How to Renovate and Modernise a Property Yet Retain a Lot of the Character Associated with Properties of This Era
- Bright, Spacious and Versatile Accommodation
- Drawing Room with Attractive Granite Fireplace and Hearth, Open Fire, Cornice Ceiling, Ceiling Rose, Dual Aspect Windows and Mature Outlook
- Superb Fitted Kitchen with Range of Bespoke Hand Painted Solid Wooden Units, Granite Work Surfaces and Range of High Quality Integrated Appliances
- Kitchen Has Archway to Family Room with Feature Electric Fire, Dual Aspect Windows, Cornice Ceiling and Ceiling Rose
- Separate Utility Room
- Dining Room with Mature Outlook to Front Garden
- Up to Five Well Proportioned Bedrooms Including Main Bedroom with Cornice Ceiling, Built-in Speaker System, Working Window Shutters and En Suite Shower Room
- Guest Bedroom with Built-in Speaker System, French Doors to Front Courtyard and En Suite Shower Room
- First Floor Bathroom with Four Piece Suite to Include Free Standing Bath and Separate Shower
- Ground Floor Cloakroom with WC
- Oil Fired Central Heating
- Sliding Sash Double Glazed Windows
- Beam Vacuum System
- Mature Site of Around 1/3 of an Acre with Gardens to Front, Side and Rear
- Rear Garden Can Be Fully Enclosed
- Vast Array of Colourful Flowers, Plants, Trees and Shrubs
- Two Driveways, One to the Front and One to the Side
- Side Driveway in Attractive Brick Paviour with Parking for Cars, Caravans, Boats, Horse Box, etc
- Additional Parking Area, Access Through Wrought Iron Gates
- Garage with Office Above
- Two Additional Large Outbuildings, Both with Light and Power
- Easy Access into Greyabbey's Picturesque Centre
- Newtownards, Donaghadee and Bangor Also Easily Accessible
- Various Tourist Attractions Close by Such as Mount Stewart Gardens, Portaferry Aquarium, Scrabo Tower and Killynether Forest Park
Bright, spacious, and flexible, the accommodation adapts easily to various lifestyles. The ground floor features a welcoming drawing room with attractive granite fireplace, open fire, and mature outlook. A stunning kitchen includes a wide range of bespoke hand-painted solid wood units, granite worktops, and quality integrated appliances, opening via archway to a cosy family room with feature electric fire and dual aspect windows. A formal dining room with views of the mature front garden completes this level.
Upstairs, the home offers three well-proportioned bedrooms. The main bedroom includes a built-in speaker system, mature outlook, and en suite shower room. A family bathroom features a four-piece suite with freestanding claw-foot roll-top bath and separate shower. On the lower level are two further bedrooms, including a guest suite with en suite and built-in speaker system- each with access to private courtyards.
The property sits on a mature site of around one-third of an acre, with beautifully landscaped gardens to the front, side, and rear, filled with colourful plants, trees, and shrubs. The enclosed rear garden is ideal for children, entertaining, or relaxing outdoors. Ample parking is available via front and side driveways- suitable for multiple vehicles, caravans, boats, or horse boxes- finished with brick paviour. Wrought iron gates lead to a garage with home office above and two large outbuildings.
Further features include oil-fired central heating, sliding sash double-glazed windows, utility room, cloakroom with WC, working window shutters, cornice ceilings, and a stained glass window. Convenient to Greyabbey and surrounding towns.
- GROUND FLOOR
- Entrance
- Front door with double glazed fan over panel to entrance porch.
- Entrance Porch
- Fully tiled floor, cornice ceiling, ceiling rose, door to dining room.
- Dining Room 3.96m x 3.05m
- Mature outlook to front garden.
- Cloakroom with WC
- Two piece suite comprising low flush WC, pedestal wash hand basin with mixer tap, fully tiled floor, part tiled walls, chrome heated towel rail, pressurised water system, storage cupboard with electrics and built-in speaker system, glazed internal door to reception hall.
- Reception Hall
- Laminate wood effect floor, cornice ceiling, ceiling rose, rear porch to courtyard and stairs to lower level.
- Drawing Room 5.49m x 3.96m
- Attractive granite fireplace surround, brick recess, slate hearth, open fire, cornice ceiling, ceiling rose, dual aspect windows, mature outlook.
- Superb Fitted Kitchen 3.96m x 3.66m
- Extensive range of bespoke hand painted solid wooden units, granite work surfaces, one and a half bowl stainless steel sink unit with inset matching granite drainer, space for cooker range, tiled splashback, extractor fan above, integrated Neff microwave grill combination oven, integrated Miele coffee machine, integrated Bosch dishwasher, integrated fridge freezer, storage baskets, glass display cabinets, island unit with additional storage, granite worktop, breakfast bar, fully tiled floor, archway to family room.
- Family Room 5.79m x 3.96m
- Feature electric fire, ornate ceiling rose, cornice ceiling, dual aspect windows, laminate wood effect floor.
- Utility Room
- Range of high and low level high gloss storage cupboards, granite effect work surfaces, Franke single bowl single drainer stainless steel sink unit with mixer tap, plumbed for washing machine, space for tumble dryer, fully tiled floor, double glazed door to outside.
- FIRST FLOOR
- Feature stained glass window, ornate cornice ceiling.
- Bedroom One 5.49m x 3.96m
- Cornice ceiling, mature outlook, built-in speaker system, working window shutters.
- Bedroom Two 4.27m x 3.05m
- Cornice ceiling, dual aspect windows.
- En Suite Shower Room
- Three piece suite comprising built-in fully tiled shower cubicle with hand shower, pedestal wash hand basin, mixer tap, low flush WC, fully tiled floor, extractor fan, built-in speaker system.
- Bedroom Three 3.96m x 2.74m
- Cornice ceiling, currently used as dressing room, built-in wardrobes with hanging rails and shelving.
- Bathroom 4.00 x 3.24 m
- Four piece suite comprising free standing claw foot roll top bath with mixer tap, telephone hand shower, separate shower cubicle, floating wash hand basin with mixer tap, low flush WC, fully tiled floor, part tiled walls, extractor fan.
- STAIRS TO LOWER LEVEL
- Hallway
- Built-in storage cupboard, Beam vacuum system.
- Bedroom Four 4.88m x 3.66m
- Built-in speaker system, double glazed French doors to front courtyard.
- En Suite Shower Room
- Three piece suite comprising built-in fully tiled shower cubicle, pedestal wash hand basin with mixer tap, low flush WC, fully tiled floor, part tiled walls, extractor fan.
- Bedroom Five 5.49m x 3.96m
- Double glazed French doors to side courtyard.
- OUTSIDE
- Exceptional mature site of around 1/3 of an acre, beautifully presented mature gardens to front, side and rear with vast array of colourful flowers, plants, trees and shrubs including an orchard. The rear garden can be fully enclosed making it ideal for children at play, outdoor entertaining or enjoying the sun. The property has two driveways, one to the front and one to the side. The side driveway is finished in attractive brick paviour and leads to an additional parking area through wrought iron gates and also a garage and two large outbuildings with light and power and both have stable doors.
- Home Office 5.18m x 3.35m
- With light, power, heat, storage cupboards, single bowl single drainer stainless steel sink unit with mixer tap.
Courtyard to the front in attractive paving and various courtyards to the side, also in paving and brick paviour meaning the sun can be enjoyed virtually any time of the day. A driveway to the side provides parking for cars, caravans, boats, horse boxes, etc - Garage 5.49m x 3.35m
- With oil fired boiler, light and power, radiator.
Internal stairs lead to a home office. - Greyabbey is a quaint village nestled on the shores of Strangford Lough. It's known for its historical significance, particularly the ruins of the Grey Abbey, which was founded in 1193. The village has an array of antique shops and eateries as well as a thriving local community.
Travel Time From This Property

Important PlacesAdd your own important places to see how far they are from this property.
Agent Accreditations



