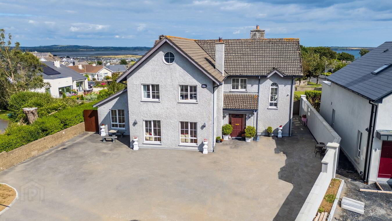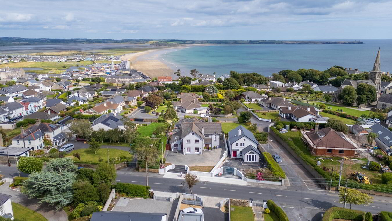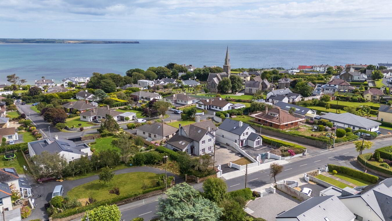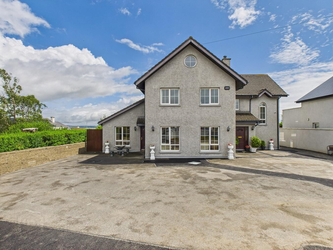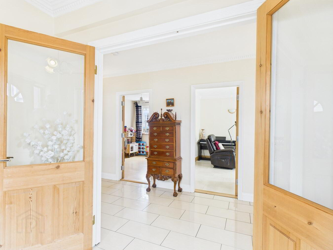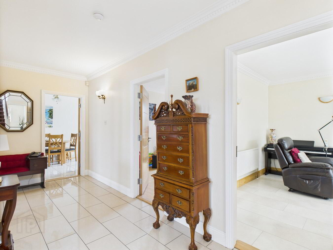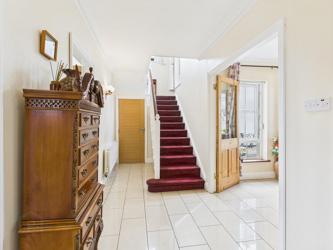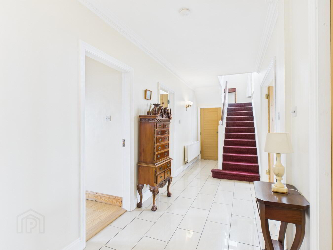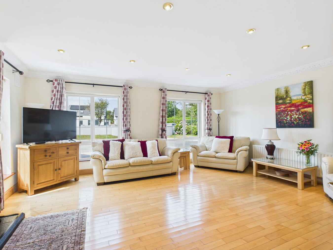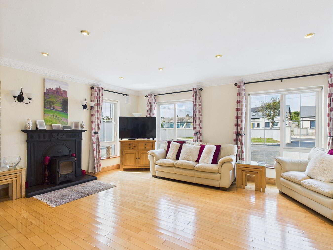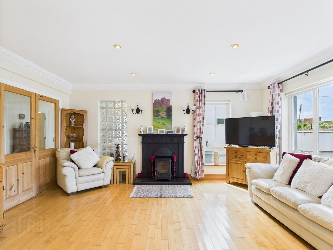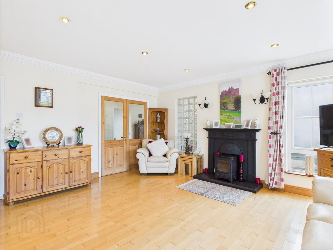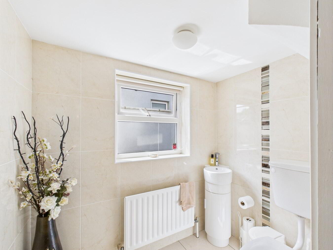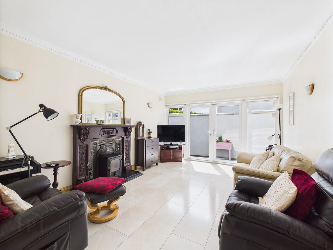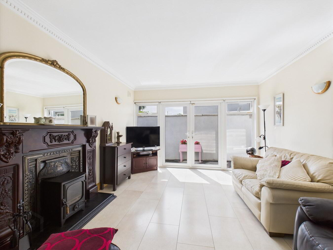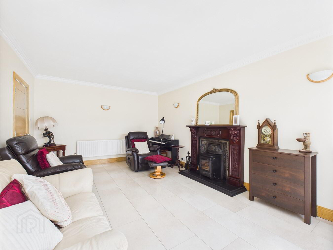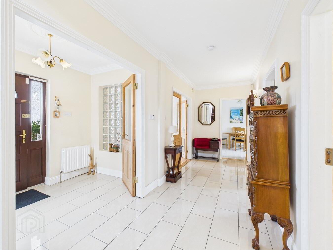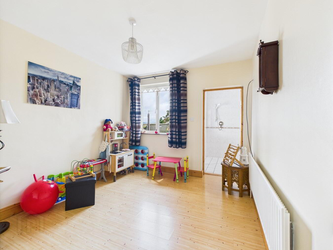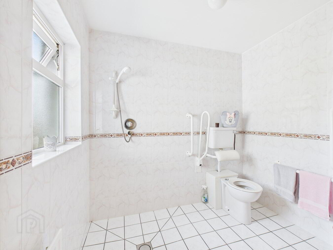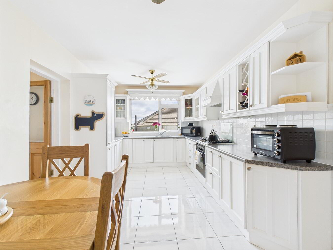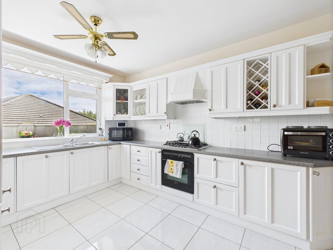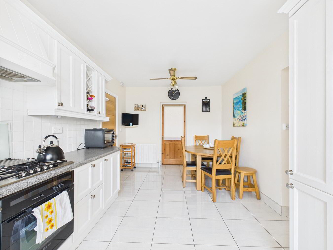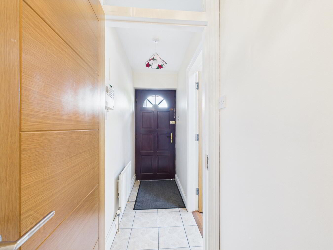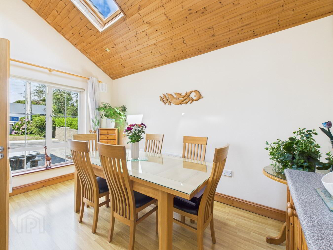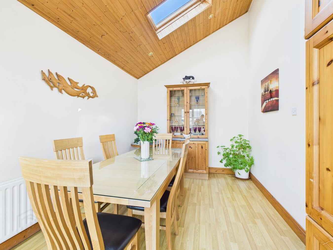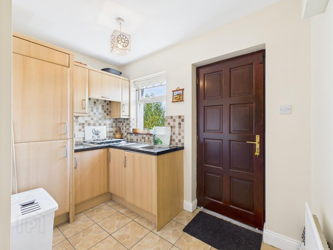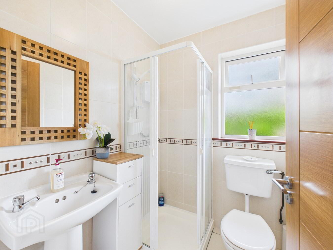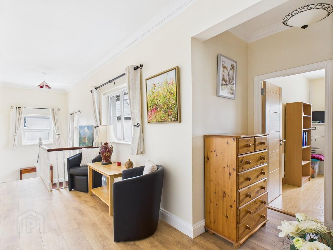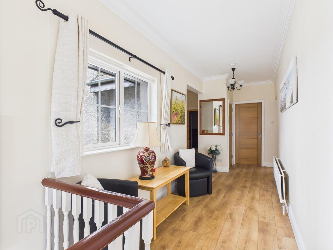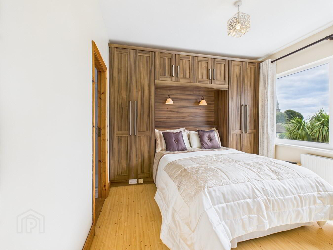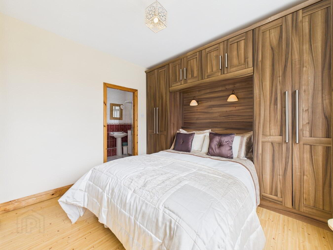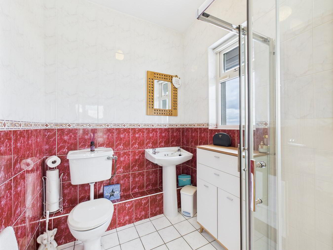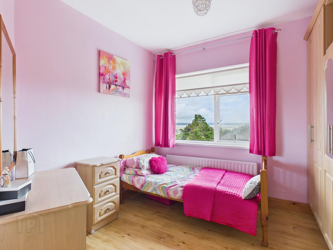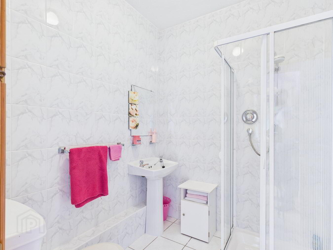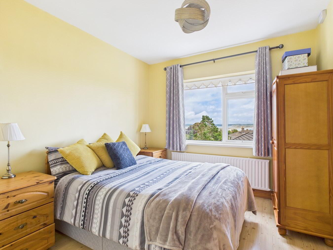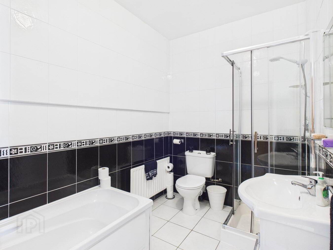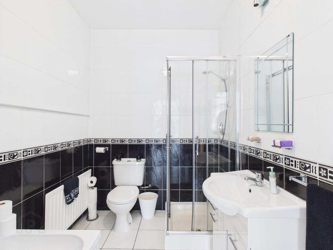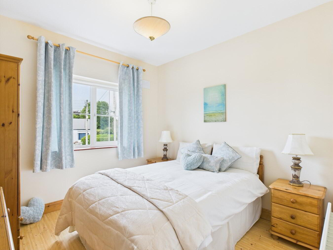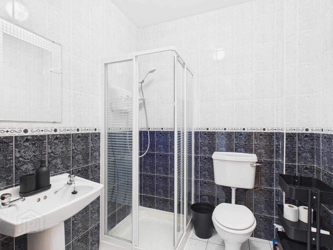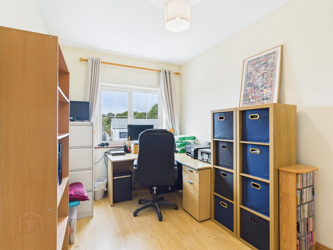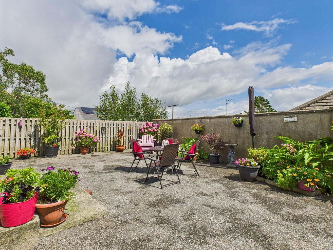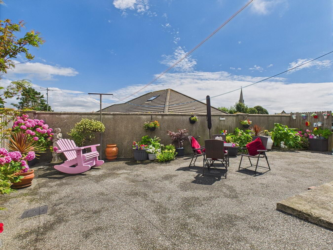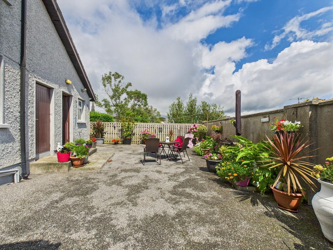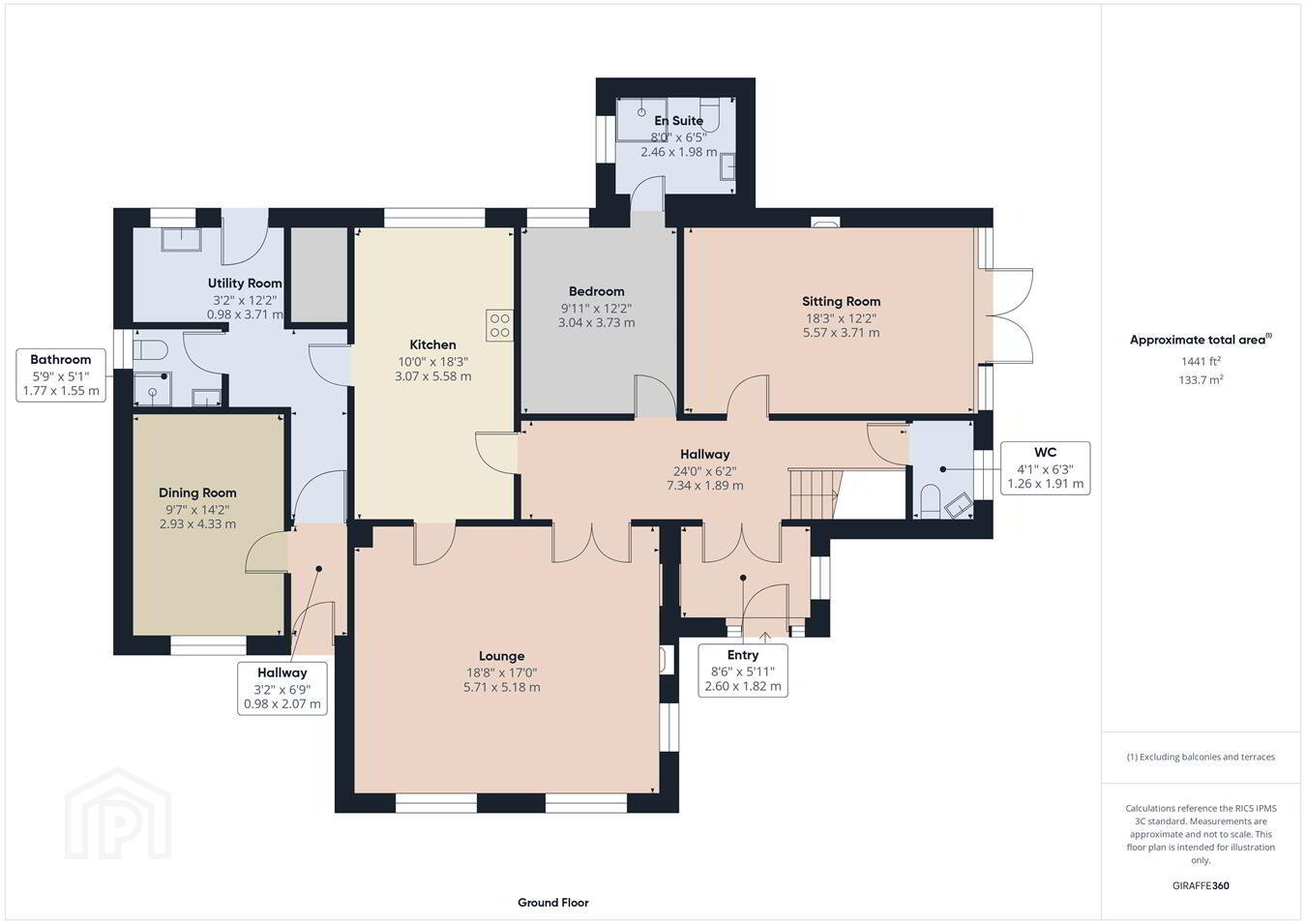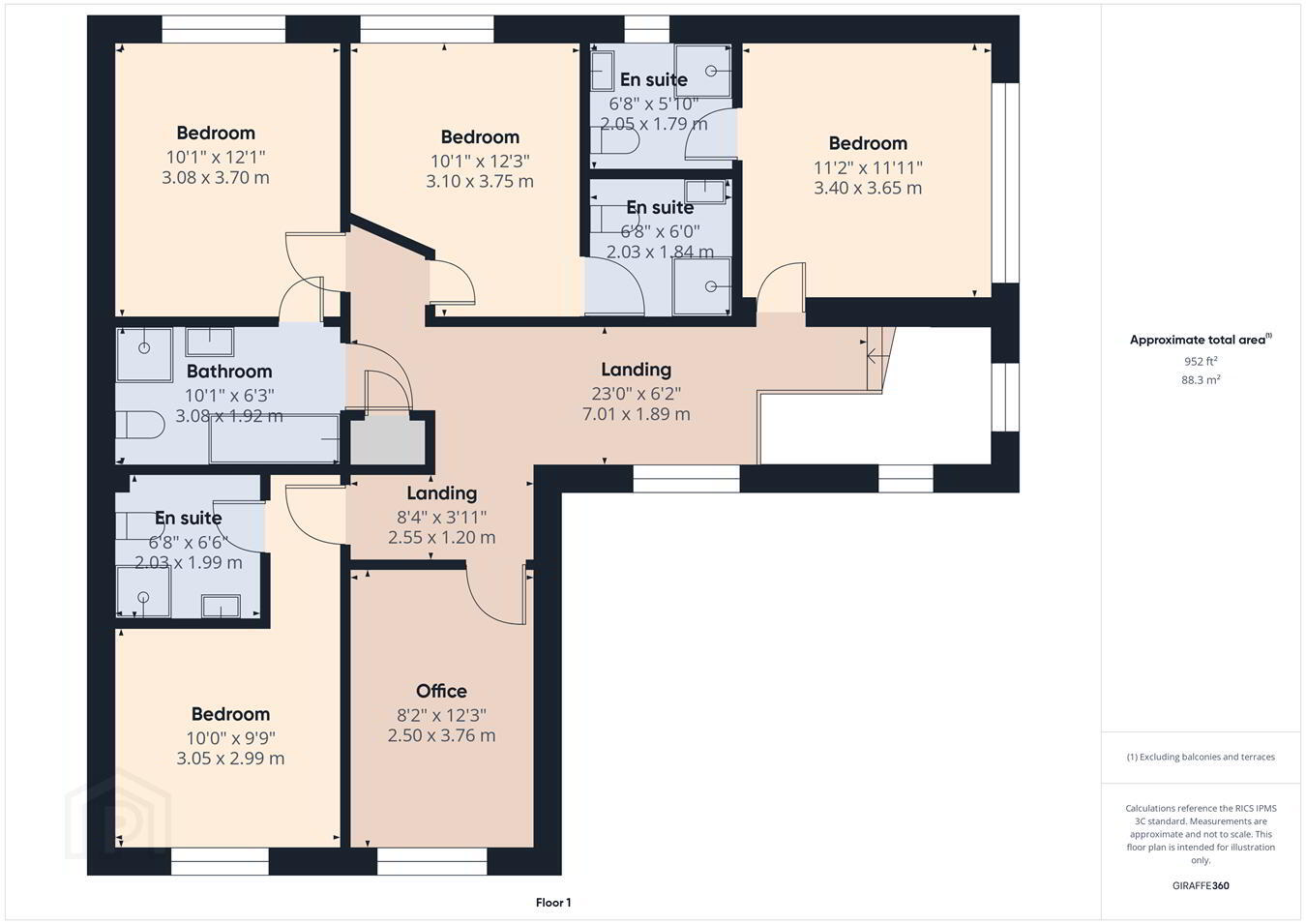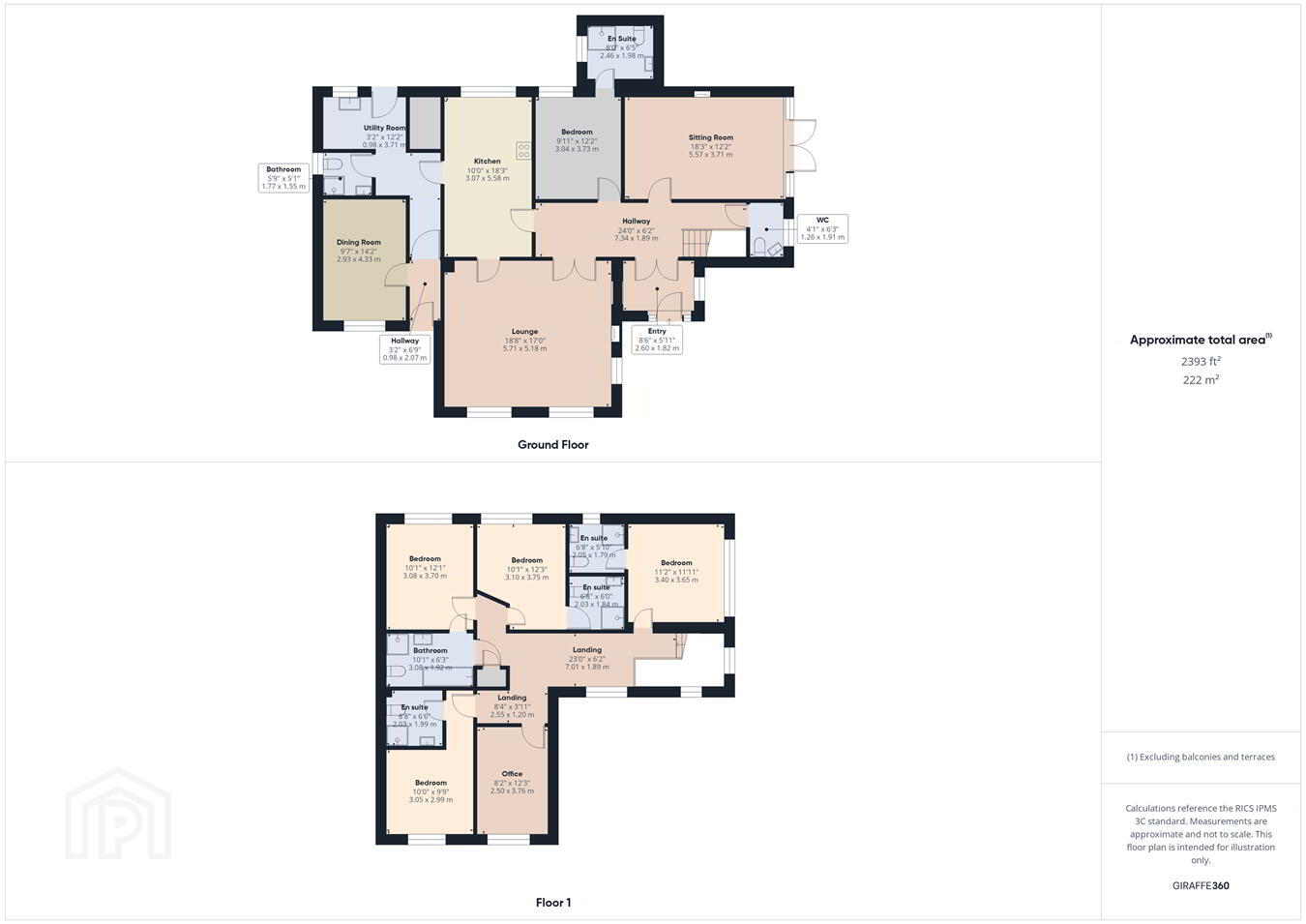Ballycrea, Priests Road, Tramore, X91C922
Price €695,000
Property Overview
Status
For Sale
Style
Detached House
Bedrooms
5
Bathrooms
6
Property Features
Tenure
Freehold
Property Financials
Price
€695,000
Stamp Duty
€6,950*²
‘Ballycrea’ is an outstanding detached two-storey residence occupying a prime position on one of Tramore’s most prestigious and sought-after streets. Set on a generous site, this impressive home is framed by beautifully maintained front and rear gardens, complemented by extensive off-street parking. Its commanding presence and charming façade instantly convey a sense of quality and comfort.
Step inside to discover a light-filled, spacious interior that has been lovingly maintained and thoughtfully designed. The ground floor offers an expansive layout that caters perfectly to both family living and entertaining. A welcoming entrance porch leads into a bright spacious hallway, guiding you into a generous lounge, formal dining room, and a sitting room. The ground level also includes a bedroom with en suite, a contemporary kitchen, utility room, guest WC, and a shower room — making it both practical and luxurious.
Upstairs, the first floor continues to impress with four spacious double bedrooms, three of which feature en suite shower rooms. A main family bathroom and a dedicated home office complete the upstairs accommodation. To the rear, the upper rooms boast magnificent sea views over Tramore Bay, bringing the natural beauty of the coastline right into your living space. With oil-fired central heating and double-glazed windows throughout, comfort and efficiency are guaranteed. Outside, the home features a spacious front garden with strong kerb appeal, enhanced by ample off-street parking for multiple vehicles. To the rear, a low-maintenance paved space offers a peaceful and private setting ideal for al fresco dining or simply unwinding with a book.
‘Ballycrea’ is more than just a home — it offers a truly enviable lifestyle. Ideally positioned in the heart of Tramore, it’s just a short stroll from many of the town’s most treasured amenities, including the sweeping sands of Tramore Beach, the tranquil Lafcadio Hearn Japanese Gardens, and the bustling town centre.
Ground Floor:Entrance Porch:
2.60m x 1.82m (8' 6" x 6' 0") Bright and welcoming entrance porch features elegant tiled flooring and a distinctive feature glass block wall that enhances natural light and adds a stylish architectural touch.
Entrance Hall:
7.34m x 1.89m (24' 1" x 6' 2") Bright and spacious, this area features high-gloss tiled flooring, crisp neutral walls, and decorative coving that adds a touch of elegance while enhancing the sense of light throughout. A carpeted staircase provides a warm contrast and leads to the upper level.
Lounge:
5.71m x 5.18m (18' 9" x 17' 0") Spacious and bright lounge features large windows on multiple sides, flooding the room with natural light. The space is enhanced by polished timber floors, elegant ceiling cornices, recessed lighting and a central fireplace that adds character and charm. The feature glass block wall further elevates the rooms appeal, adding a contemporary touch while allowing additional light to filter through.
Kitchen:
3.07m x 5.58m (10' 1" x 18' 4") Well-appointed and bright kitchen features sleek tiled flooring, crisp white cabinetry, and ample countertop space. It comes fully equipped with a hob, oven, integrated fridge, and dishwasher, all seamlessly built into the design. Large windows provide excellent natural light, enhancing the clean and spacious layout.
Utility Room:
0.98m x 3.71m (3' 3" x 12' 2") Convenient spacious utility room is well-equipped and includes a sink, hob, and ample built-in storage, making it highly functional for everyday tasks. It also provides direct access to the rear garden, adding convenience for outdoor chores and access.
Guest WC/Shower Room:
1.77m x 1.55m (5' 10" x 5' 1") Fully tiled guest WC and shower room is bright and modern, featuring a corner shower unit, wash hand basin and WC.
Dining Room:
2.93m x 4.33m (9' 7" x 14' 2") Airy and bright, this dining room features a vaulted timber ceiling with a skylight and recessed lighting, creating a warm and inviting atmosphere. Large windows fill the space with natural light, while laminate flooring adds a sleek and practical finish.
Sitting Room:
5.57m x 3.71m (18' 3" x 12' 2") Elegant sitting room features large floor tiles, neutral tones, and decorative ceiling coving, creating a bright and refined atmosphere. A set of French doors allows natural light to pour in and offers direct access to the outside. The standout feature is a beautifully detailed fireplace with ornate woodwork, adding warmth and character to the space.
Guest WC:
1.26m x 1.91m (4' 2" x 6' 3") Bright and modern convenient guest WC is fully tiled in a neutral tone and features a contemporary corner vanity unit and WC.
Bedroom 1:
3.04m x 3.73m (10' 0" x 12' 3") Downstairs bedroom features a large window that allows for plenty of natural light, neutral walls and warm-toned laminate flooring.
En suite:
1.98m x 2.46m (6' 6" x 8' 1") Fully tiled en-suite wet room offers excellent accessibility, featuring a walk-in shower area, WC and wash hand basin.
First Floor:
Landing:
7.01m x 1.89m (23' 0" x 6' 2") and 2.55m x 1.20m (8' 4" x 3' 11") Spacious landing features laminate flooring and soft neutral tones, creating a calm and spacious feel. Multiple windows allow plenty of natural light to stream in, while decorative coving adds a refined touch to the space. It offers an ideal area for a reading nook or seating space.
Bedroom 2:
3.40m x 3.65m (11' 2" x 12' 0") Bright and spacious bedroom features extensive contemporary built-in wardrobes with ample storage, offering excellent functionality and a sleek, modern finish. A large window allows natural light to flood the room, complementing the warm-toned laminate flooring. The room also includes a convenient TV point.
En suite Shower Room:
2.05m x 1.79m (6' 9" x 5' 10") The en suite is a private retreat and boasts a modern and stylish ambiance fully tiled throughout and is equipped with a shower unit, WC and wash hand basin.
Bedroom 3:
3.10m x 3.75m (10' 2" x 12' 4") Bright and peaceful bedroom features warm-toned laminate flooring and built in wardrobes offering both comfort and practicality. A large window frames scenic views of Tramore beach and the Sandhills, adding a tranquil coastal touch to the space.
En suite Shower Room:
2.03m x 1.84m (6' 8" x 6' 0") Fully tiled throughout in a light marble-effect finish, creating a clean and fresh look. It includes a WC, wash hand basin, and a corner shower unit.
Bedroom 4:
3.08m x 3.70m (10' 1" x 12' 2") Bright and inviting bedroom enjoys stunning sea views overlooking Tramore Bay, the Sandhills, and the beach. A large window frames the picturesque coastal scenery, filling the room with natural light. The bedroom also features a convenient Jack and Jill doorway providing shared access to the adjoining bathroom.
Bathroom:
3.08m x 1.92m (10' 1" x 6' 4") The main bathroom is fully tiled in a striking black and white design, offering a clean and stylish finish. It features a full-size bath, a WC, a wash hand basin with storage, and a separate enclosed shower unit for added convenience.
Bedroom 5:
3.05m x 2.99m (10' 0" x 9' 10") Bright and cosy bedroom overlooks the front garden, offering a pleasant and peaceful view. It features warm-toned laminate flooring and soft neutral walls, creating a calm and inviting atmosphere ideal for relaxation.
En suite Shower Room:
2.03m x 1.99m (6' 8" x 6' 6") Fully tiled en-suite features a corner shower unit with sliding glass doors, wash hand basin, and a WC. The room is finished in a contrasting two-tone tile design, creating a modern and practical space.
Office:
2.50m x 3.76m (8' 2" x 12' 4") Bright and functional office features laminate timber flooring and a neutral colour palette, creating a clean and focused workspace. A fitted wardrobe offers practical built-in storage, while a large window allows for plenty of natural light throughout the day.
Outside and Services:
Features:
Immaculately presented detached two-storey residence, located in a prestigious and highly sought-after residential area.
Set on a generous site with ample off-street parking.
Spacious reception rooms, five bedrooms (one on the ground floor), four en suites, and an upstairs office provide generous and versatile accommodation with flexible living options.
Rear-facing upstairs rooms offer superb sea views across Tramore Bay.
Oil-fired central heating.
Double-glazed windows throughout.
Within walking distance of Tramore Beach, Lafcadio Hearn Japanese Gardens, and the town centre.
Close to primary and second schools and scenic spots like The Doneraile, Newtown Cove and Tramore Pier.
Excellent access to a range of leisure amenities, including Tramore Golf Club, Tennis Club, swimming, surfing, the local GAA club and much more.
Travel Time From This Property

Important PlacesAdd your own important places to see how far they are from this property.
Agent Accreditations

