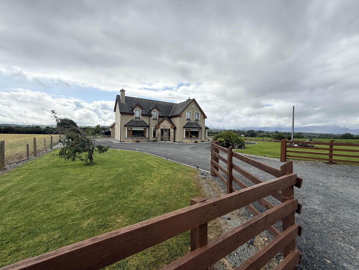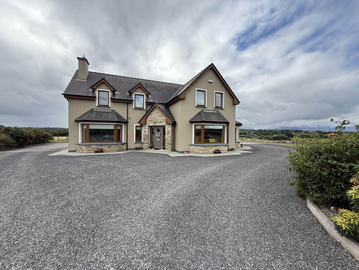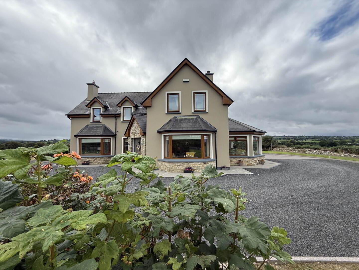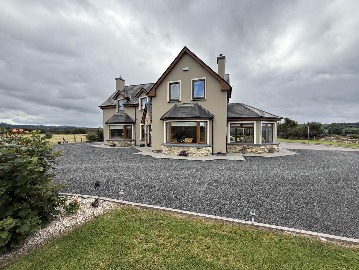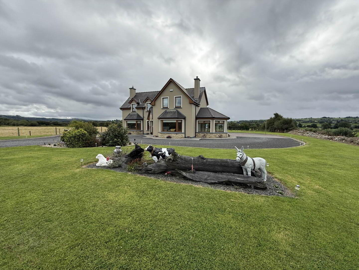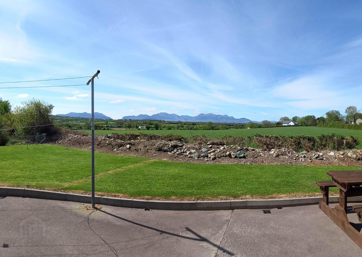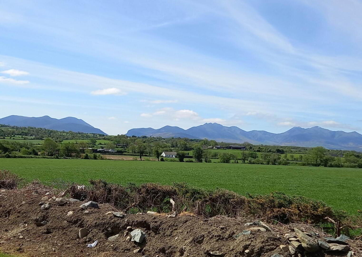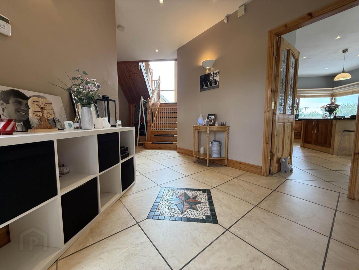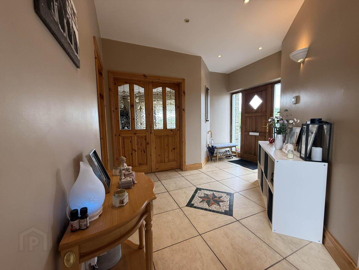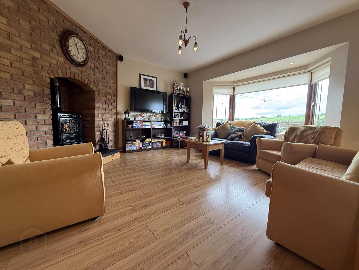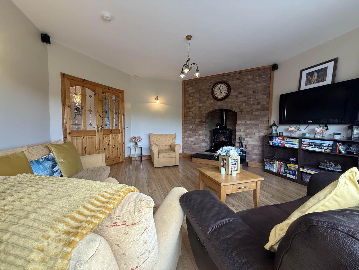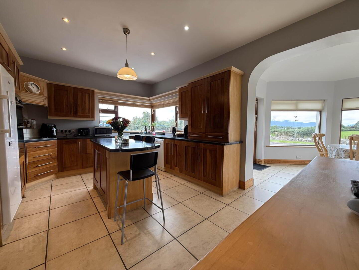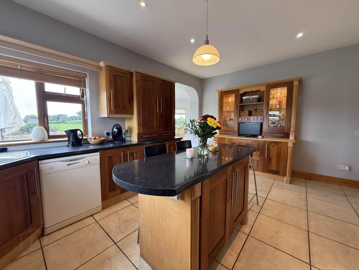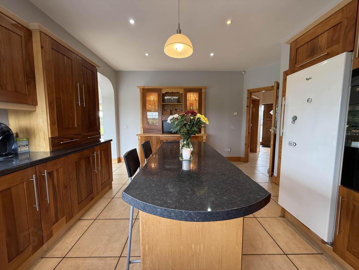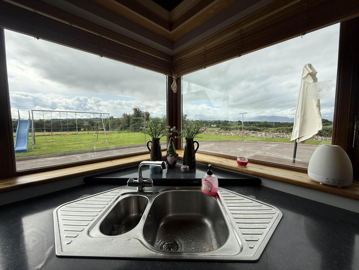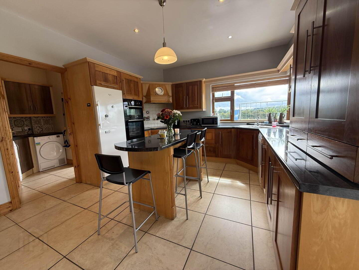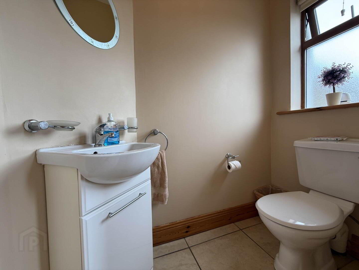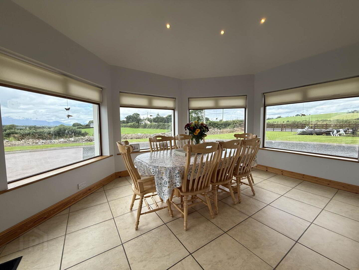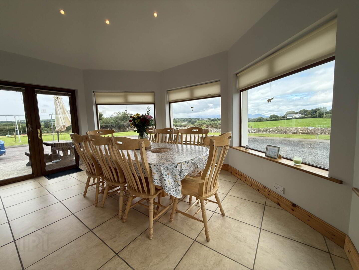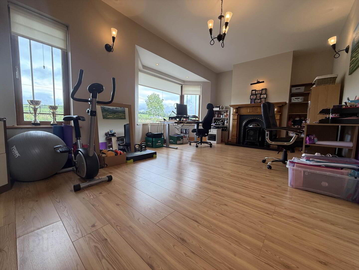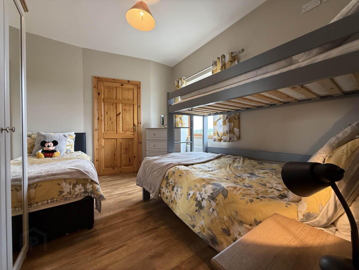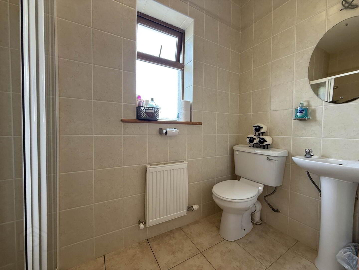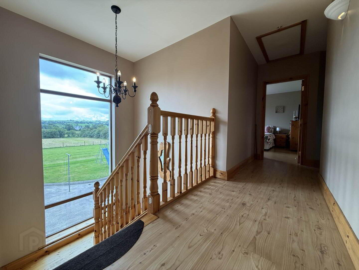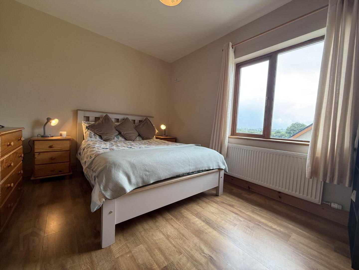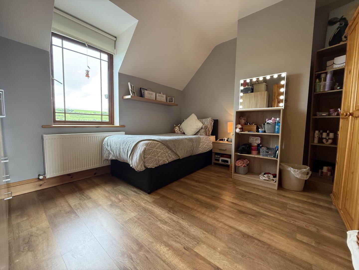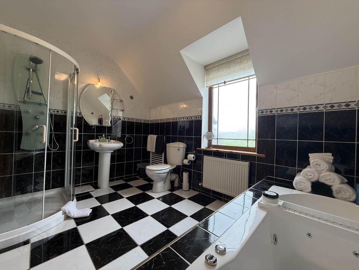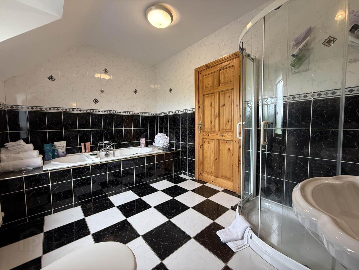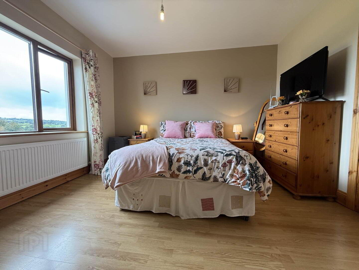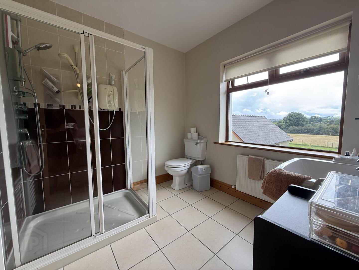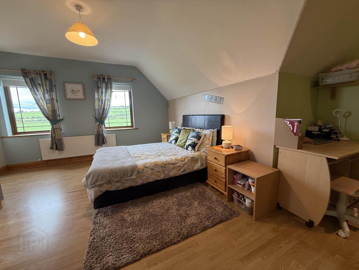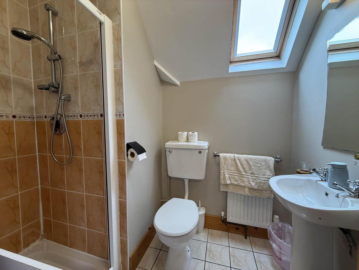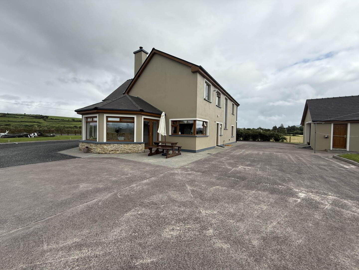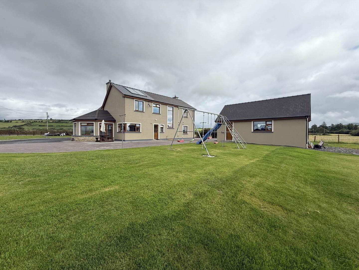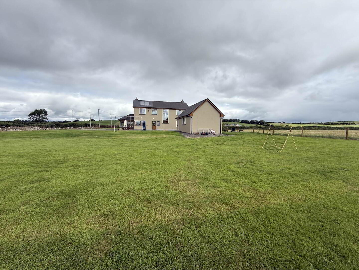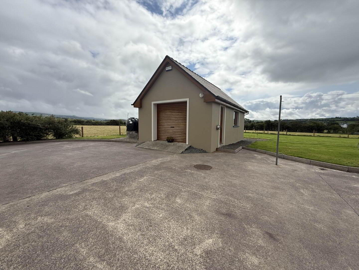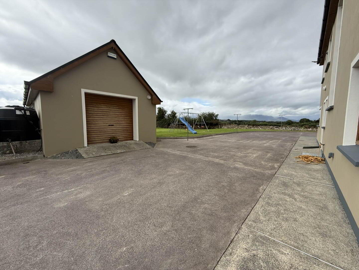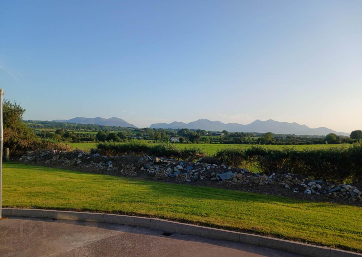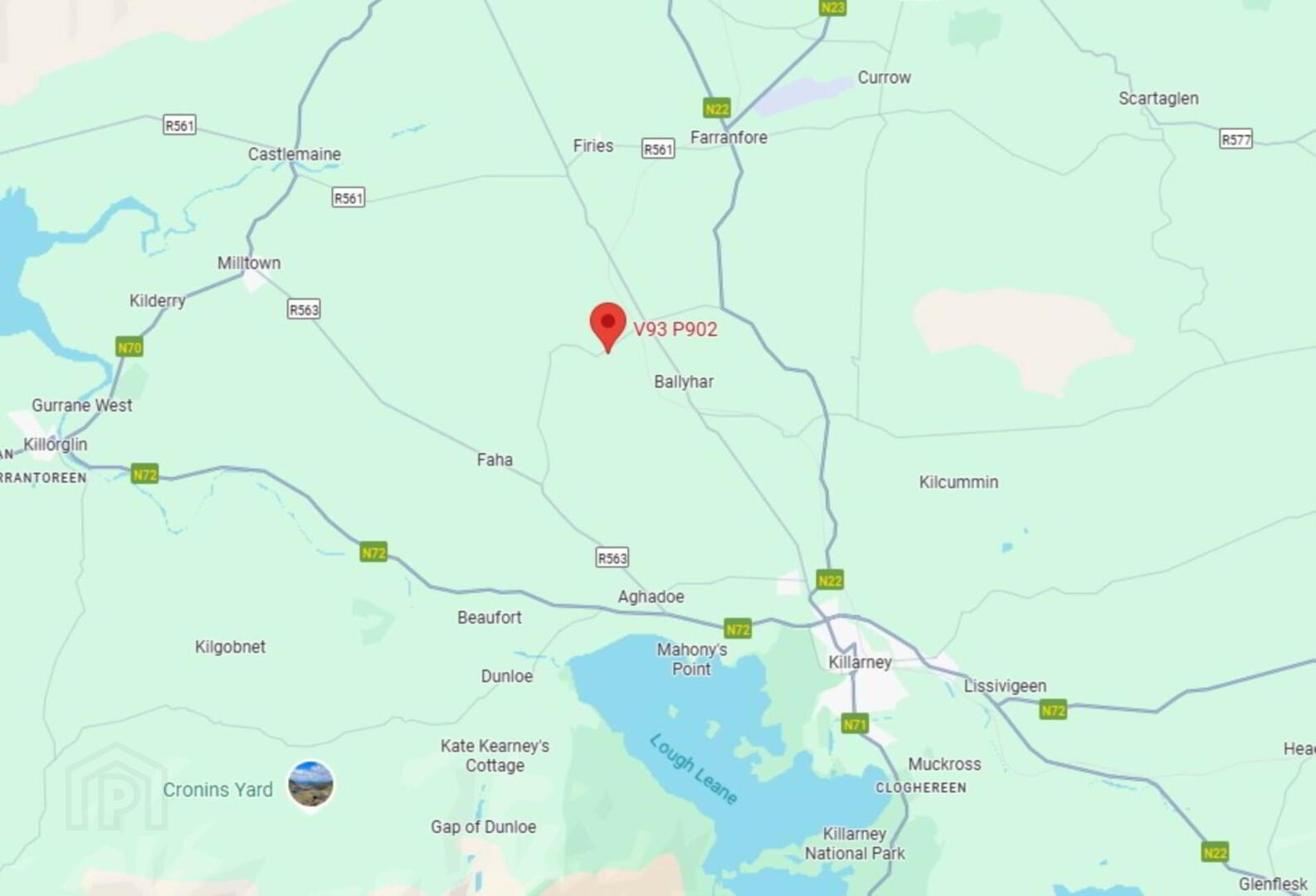For sale
Added 5 hours ago
Ballincarrig East, Firies, Killarney, V93P902
Guide Price €475,000
Property Overview
Status
For Sale
Style
Detached House
Bedrooms
5
Bathrooms
4
Receptions
2
Property Features
Size
237.2 sq m (2,553 sq ft)
Tenure
Freehold
Energy Rating

Property Financials
Price
Guide Price €475,000
Stamp Duty
€4,750*²
Set on approximately 0.67 acres and boasting an impressive 2,553ft² of living space, this stunning detached property offers an exceptional opportunity for those seeking a spacious family home in a picturesque countryside setting.
Perfectly positioned, it enjoys panoramic views of the iconic Gap of Dunloe and McGillycuddy Reeks, including Carrauntoohill, to the rear, as well as the Slieve Mish mountains to the front. The surrounding rural landscape creates a tranquil yet connected lifestyle.
Inside, the property features five generous double bedrooms, three of which have en suite bathrooms. Three bedrooms benefit from walk-in closets, and one includes a dedicated study area ideal for school-goers or remote workers. The home also offers a family bathroom and a convenient ground floor guest WC. The fitted kitchen is complemented by a utility room, while the bright and inviting sun room serves as a dining space, showcasing magnificent mountain and countryside views. With both a lounge and an additional living room currently used as a home office this home offers versatile spaces to suit the needs of any family.
The exterior is equally impressive, with a south-east-facing back garden, well-maintained lawns surrounding the property, a gravel driveway to the front, and ample parking all around. A concrete area to the rear leads to a detached, block-built shed complete with roller shutter door, pedestrian access, heating, plumbing, electricity, and a fully floored attic accessed via Stira stairs offering exceptional storage or workshop potential.
This home is ideally situated for family living, with the local primary school bus stopping right at the entrance and secondary school bus links to Milltown and Killarney less than 1km away. Conveniently located just 7km from Firies Village and 11km from Killarney, with easy access to Killorglin, Milltown, Tralee, and Kerry Airport in Farranfore, the property combines rural serenity with excellent connectivity.
Spacious, versatile, and set against a backdrop of spectacular scenery, this is a rare opportunity to secure a forever home for a growing family.
FEATURES:
Oil fired central heating with thermostats, under floor heating in the entrance hall, kitchen & sun room, radiators in all other rooms.
Slate roof.
Septic tank.
Mains water.
Pressurised water system.
Solar panels to heat water.
Wired for alarm system.
Outdoor lighting with wiring for additional lighting around boundary.
Outdoor power sockets.
Two outdoor taps.
Timber fence.
Built in 2006.
Foyer - 18'1" (5.51m) x 11'1" (3.38m)
Tiled floor. Recessed light fittings. Double doors to lounge.
Hallway - 11'9" (3.58m) x 7'9" (2.36m)
Tiled floor. Recessed light fittings. Under stairs storage. Red deal timber stairs to first floor.
Lounge - 16'11" (5.16m) x 16'4" (4.98m)
Bay window. Blinds. Laminate flooring. Recessed light fittings. Light fittings. Solid fuel stove with back boiler. Wired for surround sound.
Kitchen - 16'11" (5.16m) x 14'10" (4.52m)
Walnut shaker style fitted kitchen. Tiled floor. Recessed light fittings. Island. Venetian blinds. Double sink. Space for fridge. Space for dishwasher. Double oven. Hob. Extractor.
Dining/Sun Room - 16'6" (5.03m) x 11'11" (3.63m)
Tiled floor. Recessed light fittings. Blinds.
Utility - 14'7" (4.45m) x 7'1" (2.16m)
Fitted units. Tiled floor. Plumbed for washing machine and dryer. Door to rear garden. Sink.
Guest WC - 6'1" (1.85m) x 3'2" (0.97m)
Tiled floor. WC. Vanity sink. Blind.
Living Room - 13'0" (3.96m) x 21'0" (6.4m)
Laminate flooring. Open fire with cast iron insert, granite hearth & timber surround. Blinds. Light fittings. Recessed light fittings. Bay window.
Bedroom 1 - 9'11" (3.02m) x 12'3" (3.73m)
Double bedroom on ground floor. Laminate flooring. Light fittings. Curtains.
En Suite - 9'11" (3.02m) x 4'2" (1.27m)
Fully tiled. Shower. WC. Sink. Light fittings.
First Floor Landing - 3'11" (1.19m) x 22'5" (6.83m)
Laminate flooring. Recessed light fittings. Stira stairs to fully floored attic.
Bedroom 2 - 10'0" (3.05m) x 11'10" (3.61m)
Double bedroom. Laminate flooring. Light fittings. Curtains.
Walk In Wardrobe - 8'0" (2.44m) x 3'5" (1.04m)
Laminate flooring. Shelves and hanging space.
Bedroom 3 - 10'8" (3.25m) x 11'10" (3.61m)
Laminate flooring. Light fittings. Blinds.
Main Bath - 8'4" (2.54m) x 11'9" (3.58m)
Fully tiled. WC. Sink. Corner shower with wall jets. Jacuzzi bath.
Bedroom 4 - 12'2" (3.71m) x 12'7" (3.84m)
Laminate flooring. Curtains.
En Suite - 8'0" (2.44m) x 8'1" (2.46m)
Tiled floor and around shower. Blinds. Light fittings. Double electric shower with wall jets. WC. Sink.
Walk In Wardrobe - 5'1" (1.55m) x 12'5" (3.78m)
Laminate flooring. Shelves and hanging space.
Bedroom 5 - 18'1" (5.51m) x 12'10" (3.91m)
Laminate flooring. Light fittings. Curtains.
Study Area in Bedroom 5 - 8'4" (2.54m) x 9'9" (2.97m)
Laminate flooring. Recessed light fitting.
En Suite - 7'8" (2.34m) x 5'4" (1.63m)
Tiled floor and around shower. WC. Sink. Shower. Light fitting.
Walk In Wardrobe - 3'1" (0.94m) x 6'1" (1.85m)
Laminate Flooring.
Detached Garage - 14'8" (4.47m) x 25'9" (7.85m)
Roller shutter door. Pedestrian entrance. Radiator. Power and lighting. Plumbed. Stira stairs to fully floored attic.
Directions
Eircode V93 P902
what3words /// feeds.bikes.aloofness
Notice
Please note we have not tested any apparatus, fixtures, fittings, or services. Interested parties must undertake their own investigation into the working order of these items. All measurements are approximate and photographs provided for guidance only.
Perfectly positioned, it enjoys panoramic views of the iconic Gap of Dunloe and McGillycuddy Reeks, including Carrauntoohill, to the rear, as well as the Slieve Mish mountains to the front. The surrounding rural landscape creates a tranquil yet connected lifestyle.
Inside, the property features five generous double bedrooms, three of which have en suite bathrooms. Three bedrooms benefit from walk-in closets, and one includes a dedicated study area ideal for school-goers or remote workers. The home also offers a family bathroom and a convenient ground floor guest WC. The fitted kitchen is complemented by a utility room, while the bright and inviting sun room serves as a dining space, showcasing magnificent mountain and countryside views. With both a lounge and an additional living room currently used as a home office this home offers versatile spaces to suit the needs of any family.
The exterior is equally impressive, with a south-east-facing back garden, well-maintained lawns surrounding the property, a gravel driveway to the front, and ample parking all around. A concrete area to the rear leads to a detached, block-built shed complete with roller shutter door, pedestrian access, heating, plumbing, electricity, and a fully floored attic accessed via Stira stairs offering exceptional storage or workshop potential.
This home is ideally situated for family living, with the local primary school bus stopping right at the entrance and secondary school bus links to Milltown and Killarney less than 1km away. Conveniently located just 7km from Firies Village and 11km from Killarney, with easy access to Killorglin, Milltown, Tralee, and Kerry Airport in Farranfore, the property combines rural serenity with excellent connectivity.
Spacious, versatile, and set against a backdrop of spectacular scenery, this is a rare opportunity to secure a forever home for a growing family.
FEATURES:
Oil fired central heating with thermostats, under floor heating in the entrance hall, kitchen & sun room, radiators in all other rooms.
Slate roof.
Septic tank.
Mains water.
Pressurised water system.
Solar panels to heat water.
Wired for alarm system.
Outdoor lighting with wiring for additional lighting around boundary.
Outdoor power sockets.
Two outdoor taps.
Timber fence.
Built in 2006.
Foyer - 18'1" (5.51m) x 11'1" (3.38m)
Tiled floor. Recessed light fittings. Double doors to lounge.
Hallway - 11'9" (3.58m) x 7'9" (2.36m)
Tiled floor. Recessed light fittings. Under stairs storage. Red deal timber stairs to first floor.
Lounge - 16'11" (5.16m) x 16'4" (4.98m)
Bay window. Blinds. Laminate flooring. Recessed light fittings. Light fittings. Solid fuel stove with back boiler. Wired for surround sound.
Kitchen - 16'11" (5.16m) x 14'10" (4.52m)
Walnut shaker style fitted kitchen. Tiled floor. Recessed light fittings. Island. Venetian blinds. Double sink. Space for fridge. Space for dishwasher. Double oven. Hob. Extractor.
Dining/Sun Room - 16'6" (5.03m) x 11'11" (3.63m)
Tiled floor. Recessed light fittings. Blinds.
Utility - 14'7" (4.45m) x 7'1" (2.16m)
Fitted units. Tiled floor. Plumbed for washing machine and dryer. Door to rear garden. Sink.
Guest WC - 6'1" (1.85m) x 3'2" (0.97m)
Tiled floor. WC. Vanity sink. Blind.
Living Room - 13'0" (3.96m) x 21'0" (6.4m)
Laminate flooring. Open fire with cast iron insert, granite hearth & timber surround. Blinds. Light fittings. Recessed light fittings. Bay window.
Bedroom 1 - 9'11" (3.02m) x 12'3" (3.73m)
Double bedroom on ground floor. Laminate flooring. Light fittings. Curtains.
En Suite - 9'11" (3.02m) x 4'2" (1.27m)
Fully tiled. Shower. WC. Sink. Light fittings.
First Floor Landing - 3'11" (1.19m) x 22'5" (6.83m)
Laminate flooring. Recessed light fittings. Stira stairs to fully floored attic.
Bedroom 2 - 10'0" (3.05m) x 11'10" (3.61m)
Double bedroom. Laminate flooring. Light fittings. Curtains.
Walk In Wardrobe - 8'0" (2.44m) x 3'5" (1.04m)
Laminate flooring. Shelves and hanging space.
Bedroom 3 - 10'8" (3.25m) x 11'10" (3.61m)
Laminate flooring. Light fittings. Blinds.
Main Bath - 8'4" (2.54m) x 11'9" (3.58m)
Fully tiled. WC. Sink. Corner shower with wall jets. Jacuzzi bath.
Bedroom 4 - 12'2" (3.71m) x 12'7" (3.84m)
Laminate flooring. Curtains.
En Suite - 8'0" (2.44m) x 8'1" (2.46m)
Tiled floor and around shower. Blinds. Light fittings. Double electric shower with wall jets. WC. Sink.
Walk In Wardrobe - 5'1" (1.55m) x 12'5" (3.78m)
Laminate flooring. Shelves and hanging space.
Bedroom 5 - 18'1" (5.51m) x 12'10" (3.91m)
Laminate flooring. Light fittings. Curtains.
Study Area in Bedroom 5 - 8'4" (2.54m) x 9'9" (2.97m)
Laminate flooring. Recessed light fitting.
En Suite - 7'8" (2.34m) x 5'4" (1.63m)
Tiled floor and around shower. WC. Sink. Shower. Light fitting.
Walk In Wardrobe - 3'1" (0.94m) x 6'1" (1.85m)
Laminate Flooring.
Detached Garage - 14'8" (4.47m) x 25'9" (7.85m)
Roller shutter door. Pedestrian entrance. Radiator. Power and lighting. Plumbed. Stira stairs to fully floored attic.
Directions
Eircode V93 P902
what3words /// feeds.bikes.aloofness
Notice
Please note we have not tested any apparatus, fixtures, fittings, or services. Interested parties must undertake their own investigation into the working order of these items. All measurements are approximate and photographs provided for guidance only.
Travel Time From This Property

Important PlacesAdd your own important places to see how far they are from this property.
Agent Accreditations

