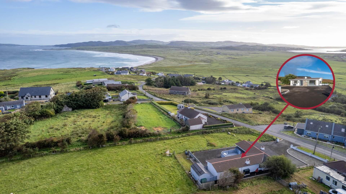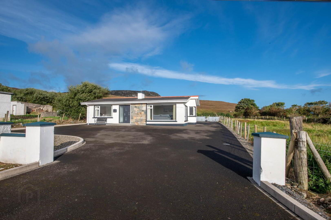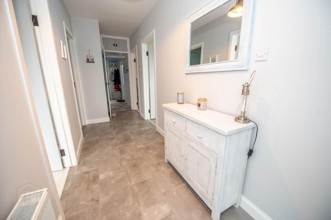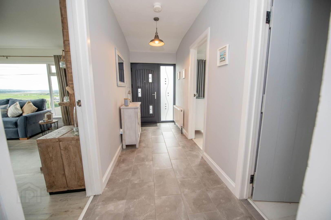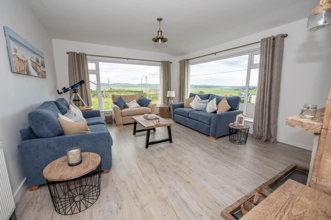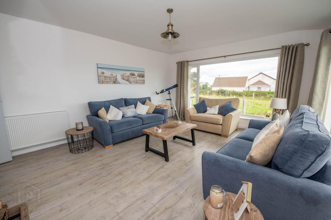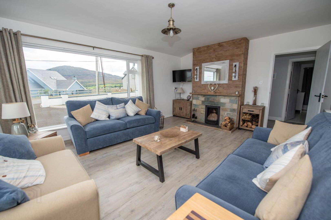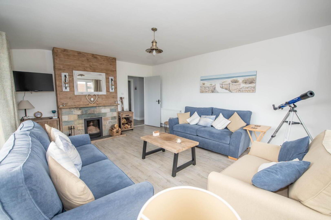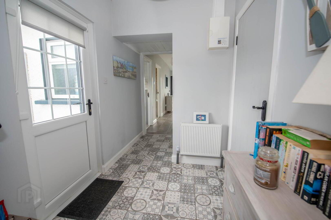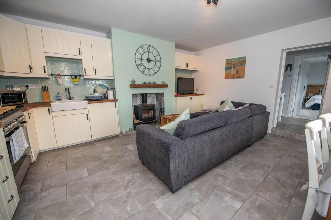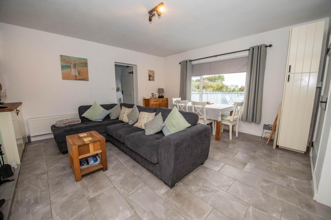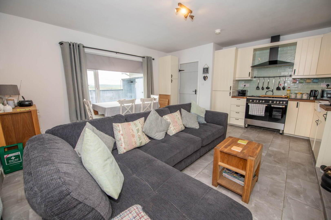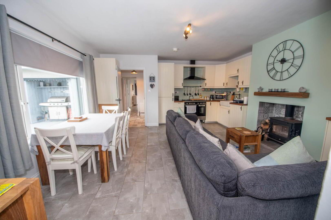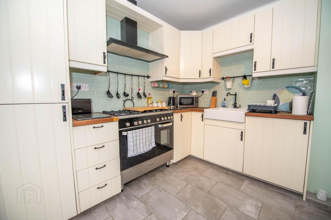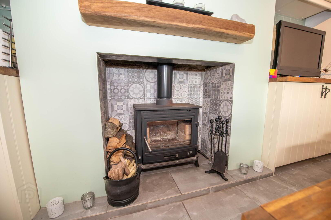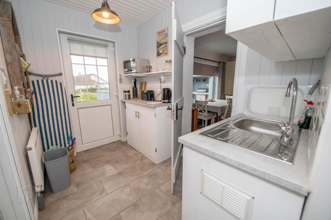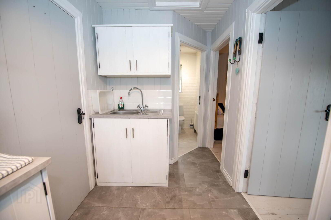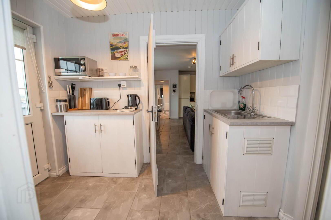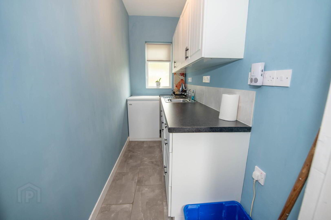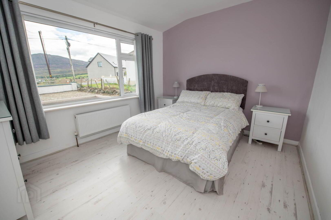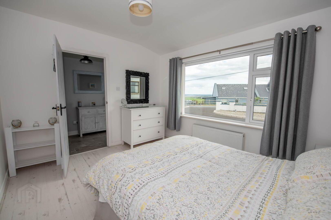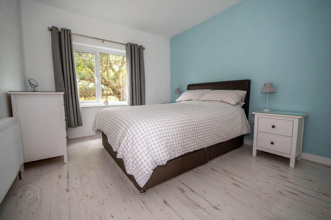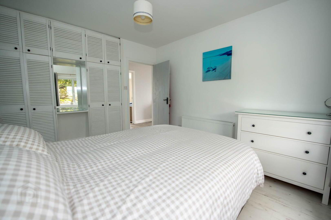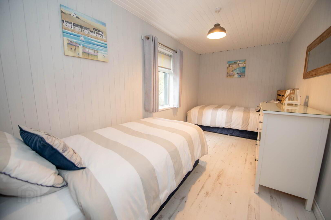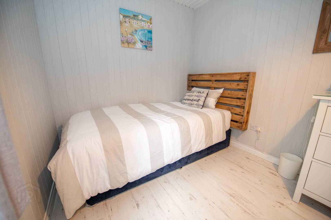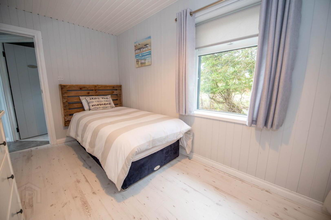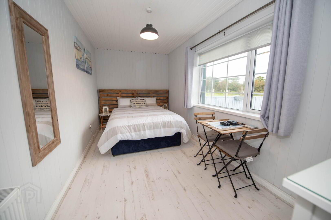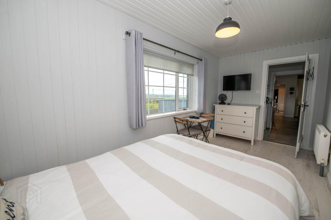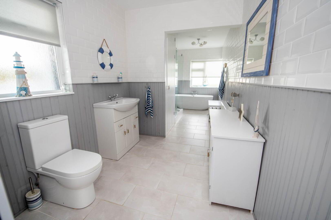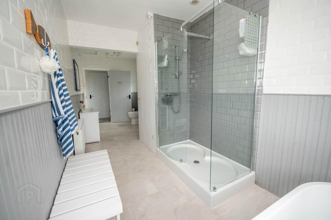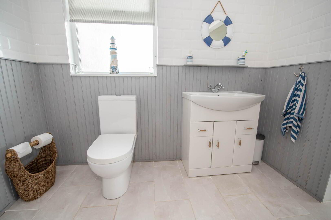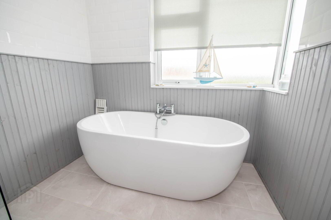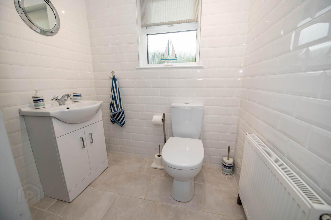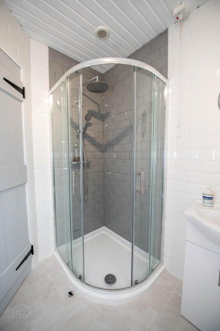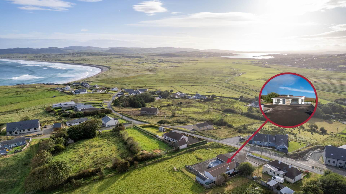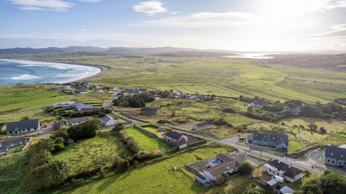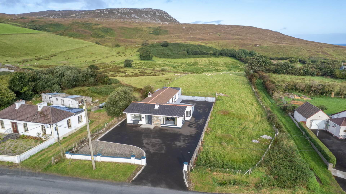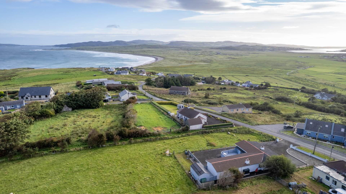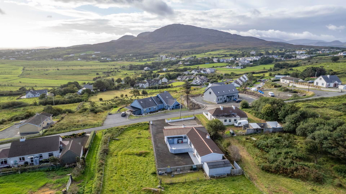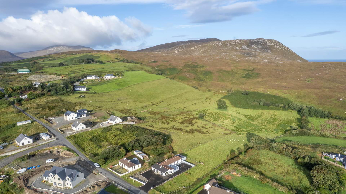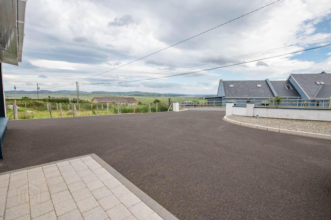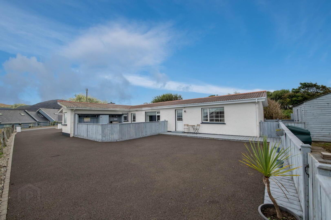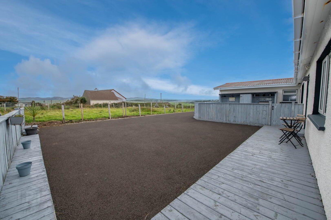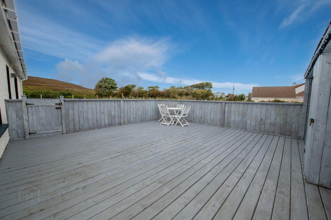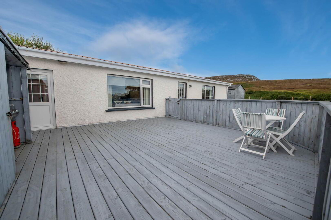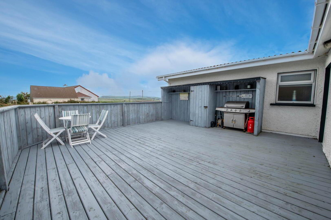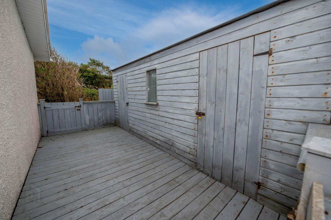For sale
Added 16 hours ago
Ardagh, Ballyliffin, F93V2CP
Price €370,000
Property Overview
Status
For Sale
Style
Detached House
Bedrooms
4
Bathrooms
2
Receptions
1
Property Features
Size
142 sq m (1,528.5 sq ft)
Tenure
Freehold
Heating
Oil
Property Financials
Price
€370,000
Stamp Duty
€3,700*²
Additional Information
- Detached property
- Spectacular views
- 4 bedrooms
- OFCH
- 1,529 sq ft
- Well maintained throughout
- Deck Patio / BBQ Area
Constructed in the 1970s, this low-maintenance 4 bedroom home enjoys breathtaking views over Pollan Beach, Ballyliffin Golf Club and Trawbregga Bay, making it the perfect holiday retreat in one of Donegal`s most sought-after coastal villages.
Set on 0.3 acres, the property features a bright double-aspect living room with stone fireplace and open fire, a fully fitted kitchen with solid-fuel stove, and tasteful bathroom facilities including a luxury suite with freestanding bath and a separate shower room with rain head. 4 comfortable bedrooms provide ample space for family and guests.
Outside, the property boasts extensive parking to the front and rear, a large deck ideal for entertaining, and a detached timber shed with electric supply all designed for easy upkeep.
Located just minutes from Ballyliffin village, with its three hotels, world-renowned championship golf course, and the golden sands of Pollen Beach, this home is an ideal holiday property for buyers from Northern Ireland, the UK and further afield.
The accommodation is arranged as follows;
Part-glazed composite front door with a fully glazed side panel into;
Entrance Hall; 1.50m x 5.39m tiled flooring
Living Room; 5.46m x 4.23m A bright & spacious double-aspect living room takes full advantage of the spectacular far-reaching views over Pollan Beach, Ballyliffin Golf Club & Tribeca Bay. A striking stone fireplace with open fire forms the focal point of the room, TV point, laminated flooring
Bedroom 1; (front) 3.72m x 3.16m laminated wooden flooring
Bedroom 2; 4.29m x 3.17m laminated wooden flooring, floor-to-ceiling built-in wardrobes with a mirrored vanity unit.
Luxury Bathroom; 6.34m x 2.13m A stylish bathroom fitted with a white 3-piece suite, including a freestanding bath & a separate fully tiled shower enclosure, fitted storage under wash hand basin, half-panelled timber & tiled walls, tiled flooring, loft access
Internal Hallway; 1.80m x 3.25m provides access to the main accommodation, tiled flooring, includes a half-glazed PVC door opening onto the outside deck
Utility Room; 2.99m x 1.25m fitted wall & base units, work surfaces with tiled surrounding walls, stainless steel single drainer sink, tiled flooring, also houses the domestic heating boiler which is connected to smart home technology
Kitchen/Dining Area; 4.92m x 5.31m fitted with a full range of wall & base units, complemented by timber work surfaces & tiled surrounds, ceramic sink unit, a Kenwood five-ring gas cooker with electric oven & extractor canopy, integrated fridge/freezer & dishwasher, tiled flooring, solid-fuel burning stove on a raised hearth adds character, while a built-in storage area with TV point enhances the space, raised step & door into;
Kitchenette; 3.37m x 1.78m wall & base units, stainless steel sink unit, tiled flooring, half-glazed PVC door to the outside,
Bedroom 3; 2.36m x 4.85m laminated wooden flooring, TV point, painted tongue-and-groove ceiling & walls
Bedroom 4; 2.29m x 4.85m laminated wooden flooring, TV point, painted tongue-and-groove ceiling & walls
Luxury Shower Room; 2.06m x 1.75m white two-piece suite with a separate fully tiled shower enclosure featuring both a manual shower & rain head, storage under wash hand basin, fully tiled walls & tiled flooring
Outside; The property sits on circa 0.3 acres of grounds, (front) low-level block-built entrance wall with matching pillars opens onto an extensive tarmac driveway with parking for several vehicles, as well as a gravel hardstanding area, the boundaries are defined by post-and-wire fencing (rear) there is a further driveway with space for three to four vehicles, together with an extensive decked area fitted with a windbreaker, a detached timber shed with electric supply provides useful additional storage.
Directions
Ballyliffin is a small but beautiful village nestled on the Inishowen Peninsula in County Donegal, in the northwestern corner of Ireland. Perched along the rugged Wild Atlantic Way, this charming coastal haven is renowned for its dramatic seascapes, rolling green hills, and sweeping sandy beaches that provide a peaceful escape from the hustle and bustle of modern life. Steeped in rich local history, Ballyliffin is surrounded by ancient archaeological sites, echoes of early Christian settlements, and a strong sense of traditional Irish culture. The community maintains deep-rooted connections to both the land and sea, offering visitors a glimpse into Ireland`s past and its enduring rural way of life. Beyond its natural beauty and cultural significance, Ballyliffin has earned international acclaim as a premier golf destination. The village is home to Ballyliffin Golf Club, which boasts two championship-standard links courses, including the famed Glashedy Links, that challenge and enchant golfers from across the globe. In addition to its scenic and sporting attractions, Ballyliffin offers warm hospitality through three welcoming local hotels and a variety of guesthouses. It`s also supported by the stunning Pollan Beach a long, golden strand ideal for walking, picnicking, or simply soaking in the Atlantic views. Each year, Ballyliffin plays host to the popular Ballyliffin Coastal Challenge, a 10-mile run or walk that takes participants on a breathtaking route through the Isle of Doagh and along the shoreline, finishing on the sands of Pollan Beach. This community-driven event draws visitors from far and wide, blending fitness, fun, and natural beauty in one unforgettable experience.
By putting the Eircode F93 V2CP into Google maps on your smart phone the app will direct interested parties to this property.
Notice
Please note we have not tested any apparatus, fixtures, fittings, or services. Interested parties must undertake their own investigation into the working order of these items. All measurements are approximate and photographs provided for guidance only.
Travel Time From This Property

Important PlacesAdd your own important places to see how far they are from this property.
Agent Accreditations
Not Provided

