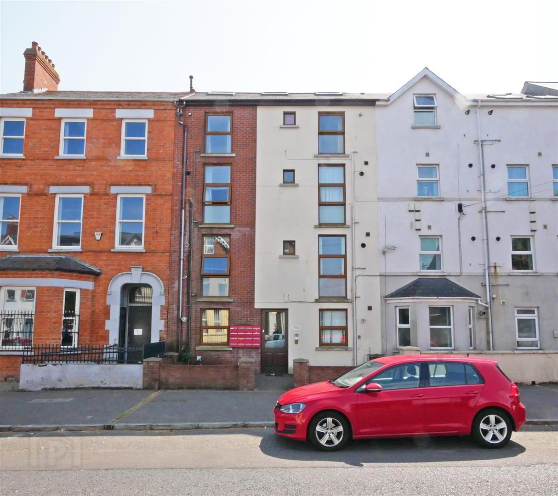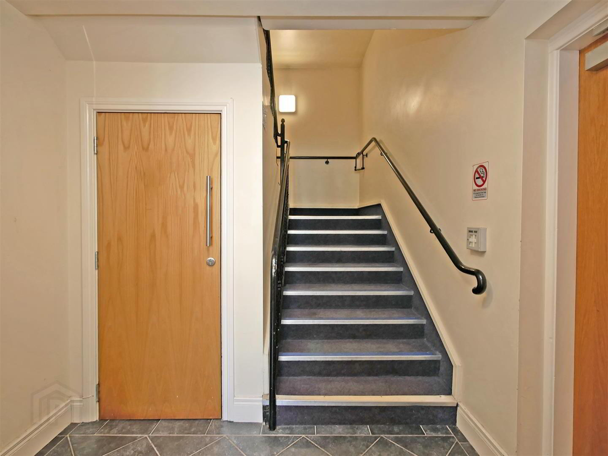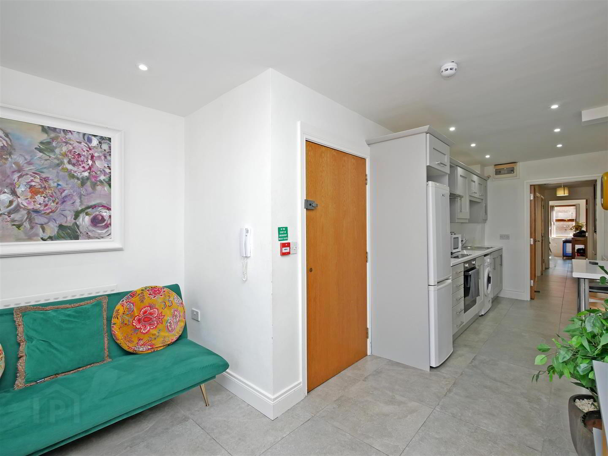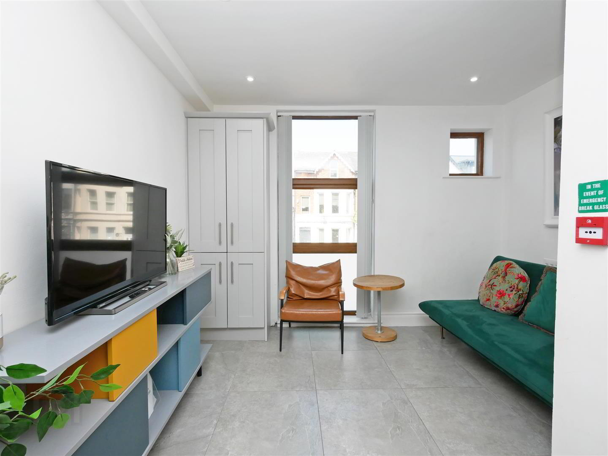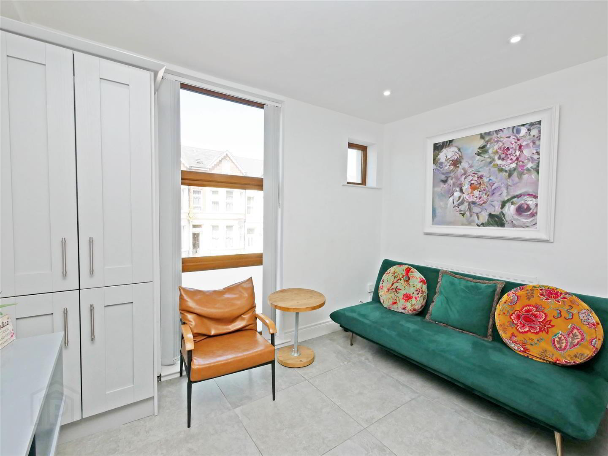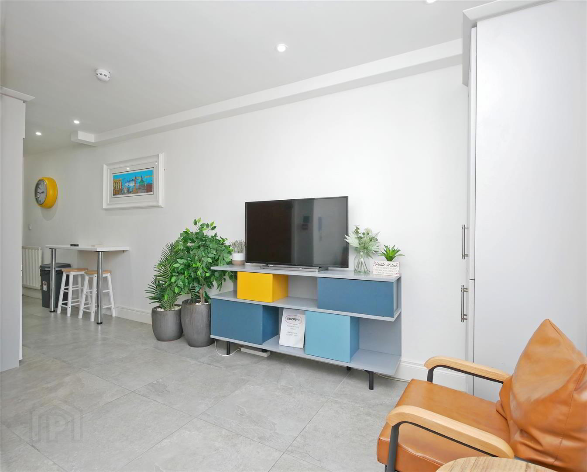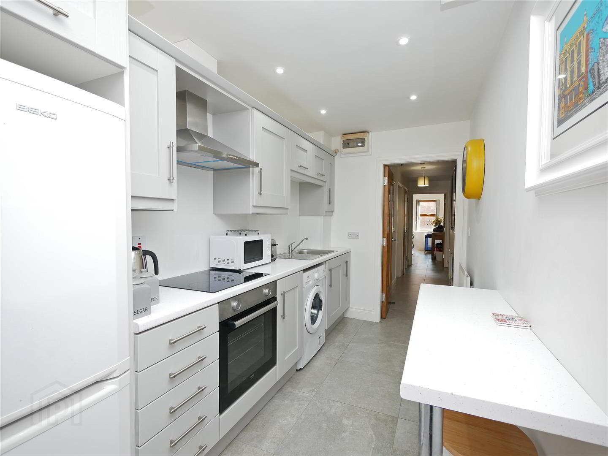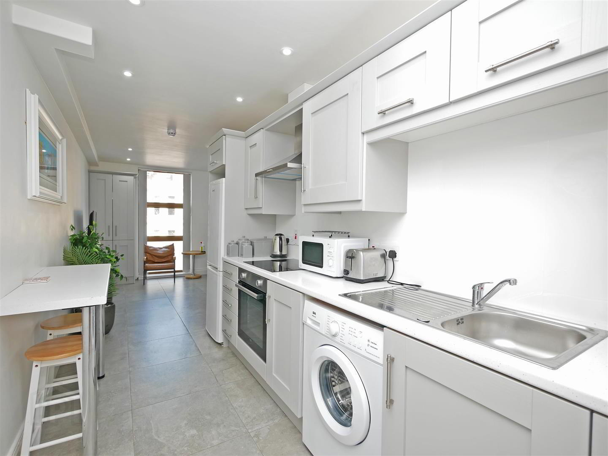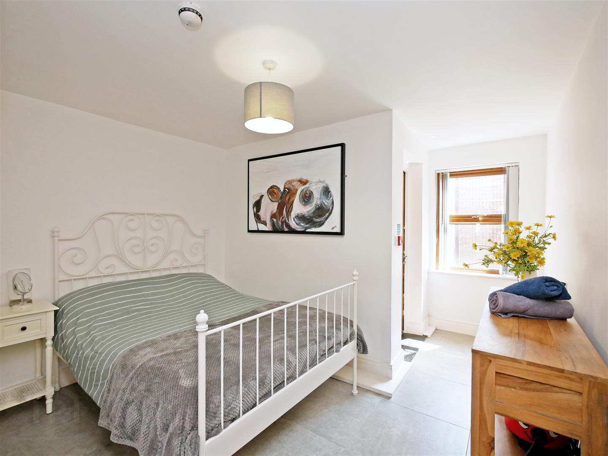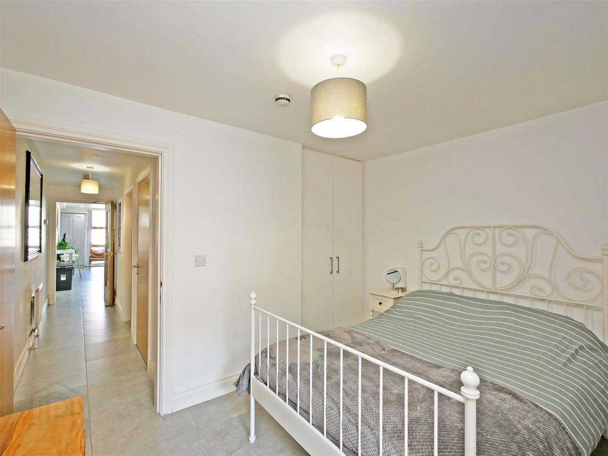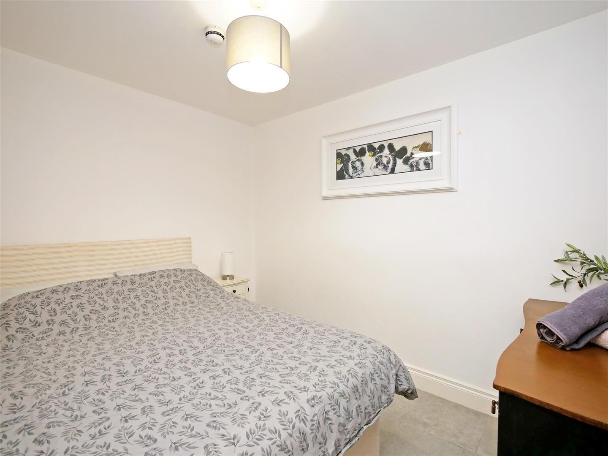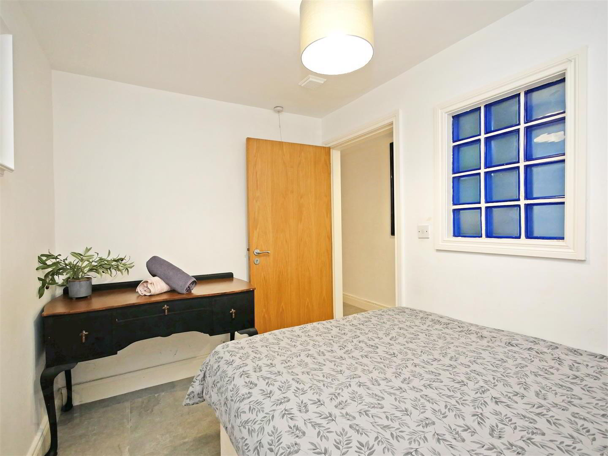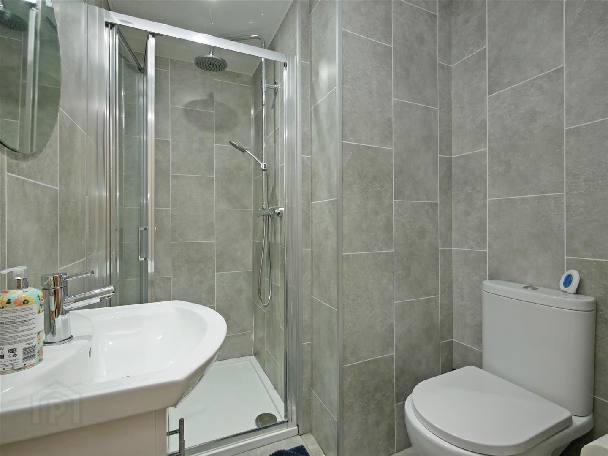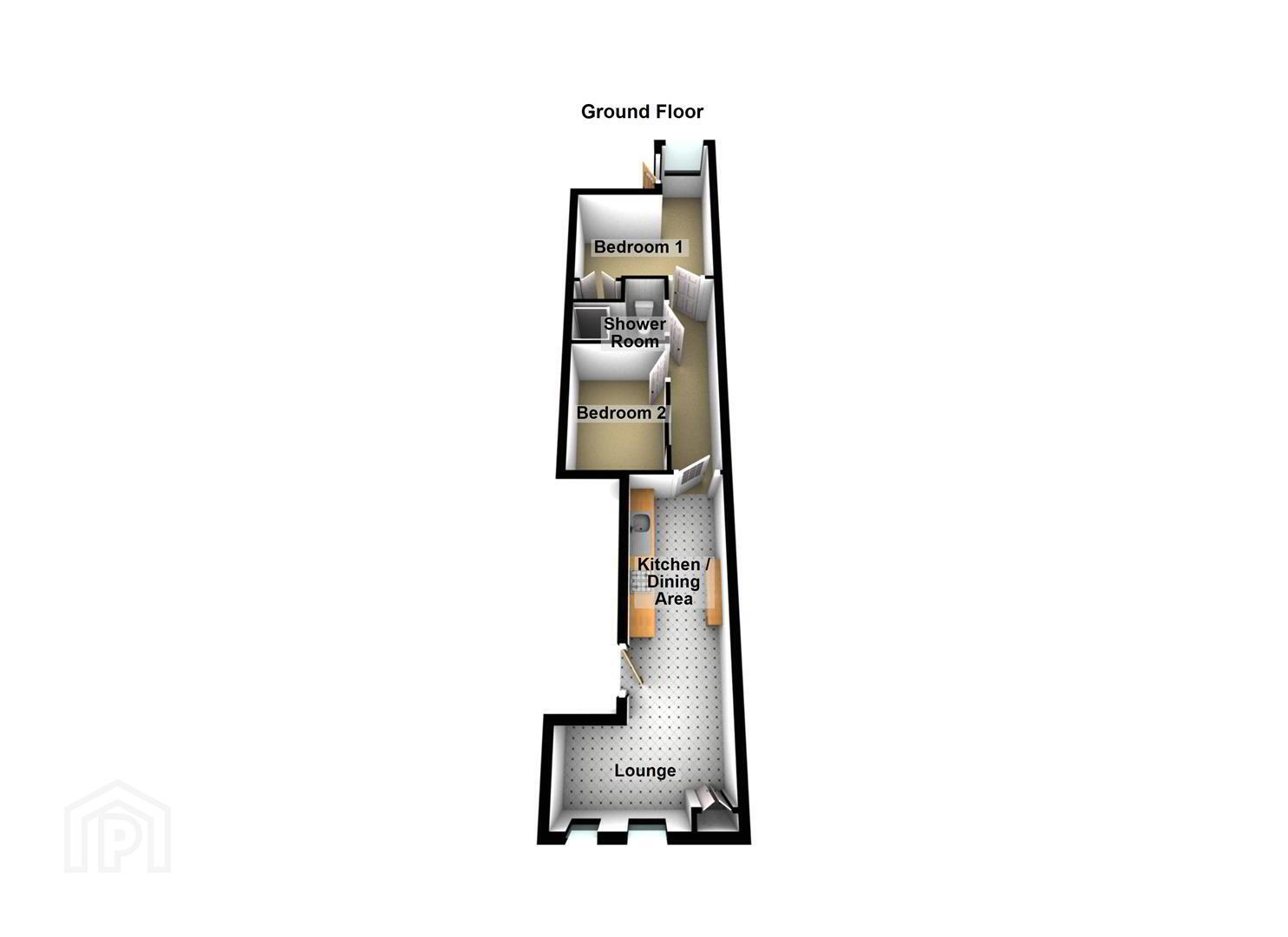For sale
Apt 4, 167 University Street, Ormeau Road, Belfast, BT7 1HR
Asking Price £139,950
Property Overview
Status
For Sale
Style
Apartment
Bedrooms
2
Bathrooms
1
Receptions
1
Property Features
Tenure
Leasehold
Energy Rating
Heating
Gas
Broadband Speed
*³
Property Financials
Price
Asking Price £139,950
Stamp Duty
Rates
£911.34 pa*¹
Typical Mortgage
Additional Information
- Beautifully Presented First Floor Apartment
- Two Double Bedrooms
- Open Plan Kitchen / Living / Dining Area
- Modern Fitted Kitchen
- Contemporary White Shower Suite
- Gas Fired Central Heating
- Upvc Double Glazing
- Excellent location on the doorstep of Queens University, Ormeau Road, Botanic Ave and Belfast City Centre
- Excellent First Time Purchase / Investment
For the more active amongst us, Cherryvale playing fields, Ormeau Park, Queens PEC and the picturesque Annadale Embankment all offer an array of sporting facilities and open green areas for a leisurely evening walk.
The property itself has been finished to an excellent standard throughout and comprises of an open plan kitchen / living / dining area, two double bedroom and a contemporary white shower suite. The property also benefits from gas fired central heating and upvc double glazing throughout.
With its central location and beautiful finish, this will make a fantastic purchaser for a first time buyer looking to step onto the property ladder, or investor who is looking for a rental property which is ready to go!
- Communal Entrance Hall
- Glazed hardwood front door opens onto communal entrance hall with tiled flooring.
- Property Entrance
- Hardwood front door opens onto open plan kitchen / living / dining room with large grey tiled flooring.
- Open Plan Kitchen / Living / Dining Area 7.03m x 3.28m (23'0" x 10'9")
- (measurements at widest points)
- Lounge Area 2.17m x 3.28m (7'1" x 10'9")
- Built-in shaker style units housing gas boiler. Large grey tile flooring.
- Modern Fitted Kitchen 3.61m x 1.94m (11'10" x 6'4")
- Modern fitted kitchen with a selection of upper and lower level shaker style units complete with stone effect countertops, stainless steel sink with drainer, electric oven with ceramic hob and stainless steel overhead extractor fan and breakfast bar. Plumbed for washing machine. Upvc wall splash back.
- Bedroom 1 4.01m x 3.31m (13'1" x 10'10")
- (measurements at widest points) Spacious double bedroom with built-in wardrobes. Large grey tile flooring. Access to rear fire escape.
- Bedroom 2 3.04m x 2.16m (9'11" x 7'1")
- Double bedroom with large grey tile flooring.
- Shower Suite 2.09m x 1.64m (6'10" x 5'4")
- White shower suite comprising of low flush w.c, wash hand basin with vanity and shower cubicle with multi-head shower attachments. Tile effect upvc wall panelling and large grey tile flooring.
- Management Details
- Please note that the managing agent is Charterhouse and the quarterly service charge is £156.50 and the quarterly sinking fund is £31.26.
Travel Time From This Property

Important PlacesAdd your own important places to see how far they are from this property.
Agent Accreditations



