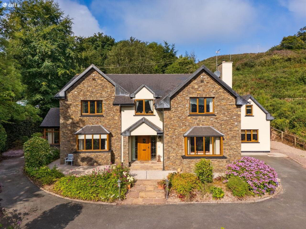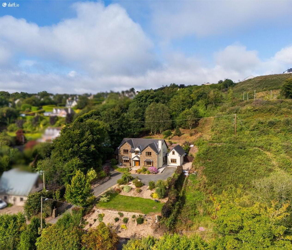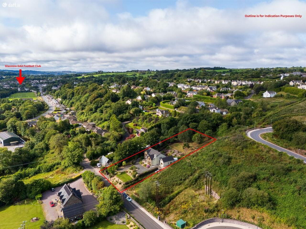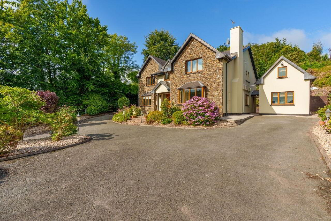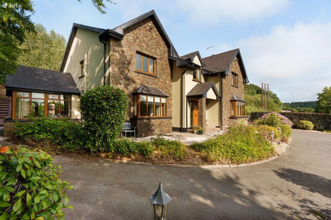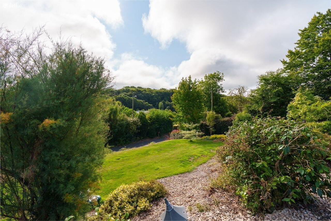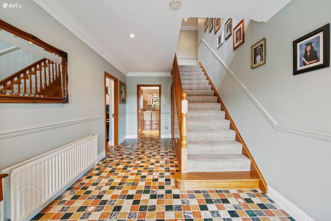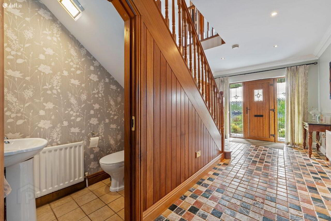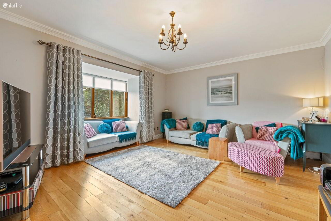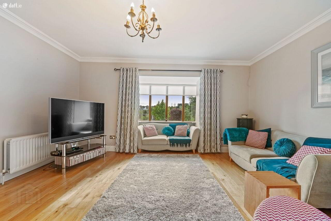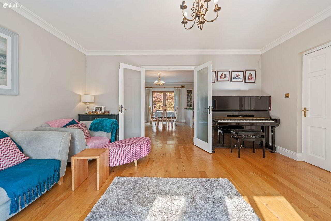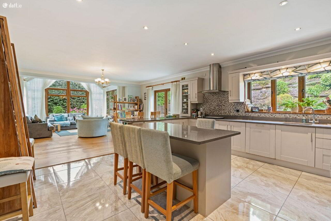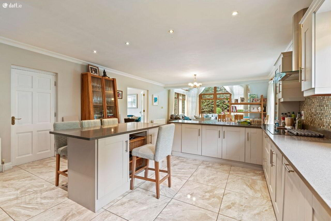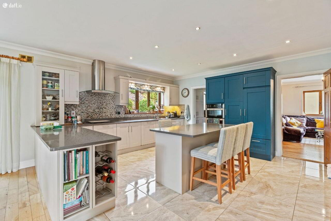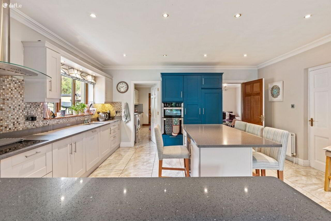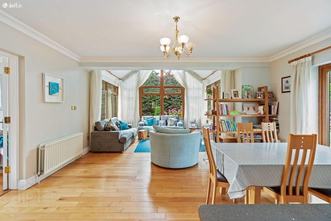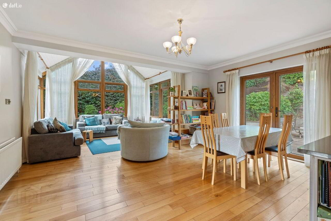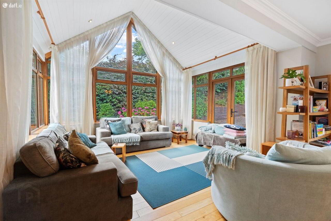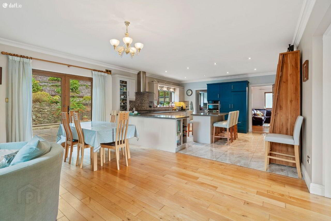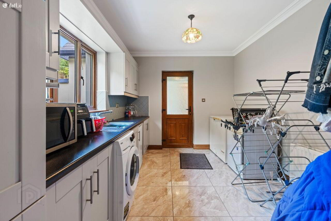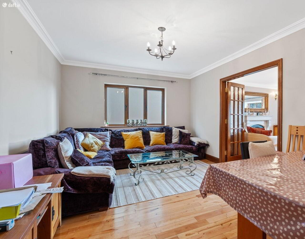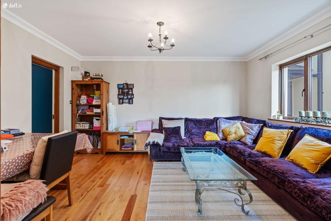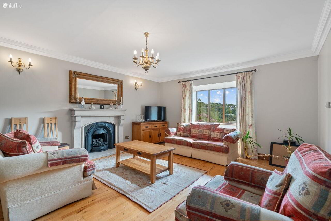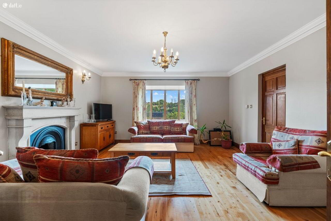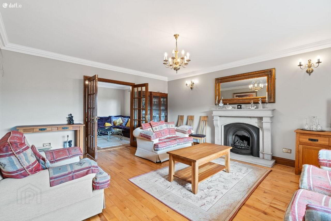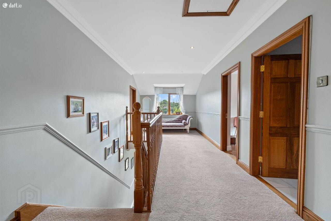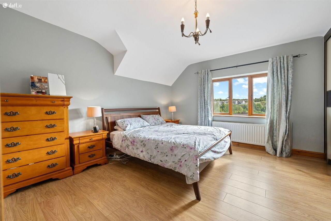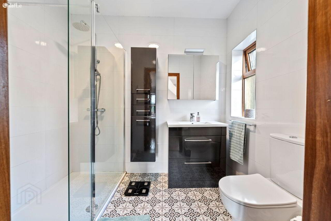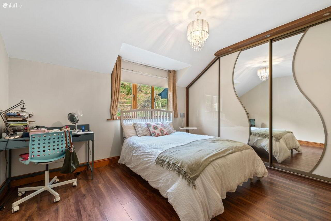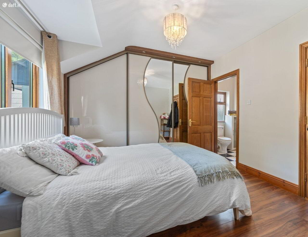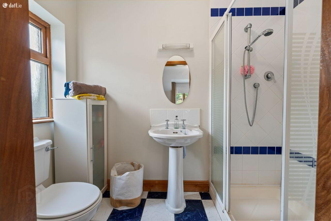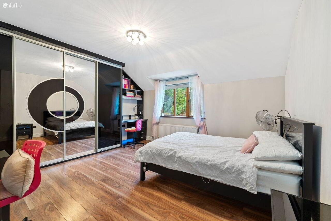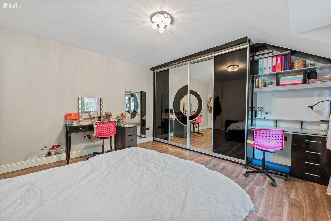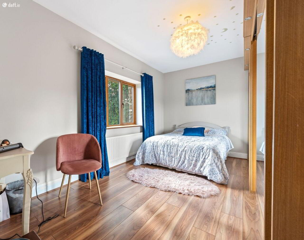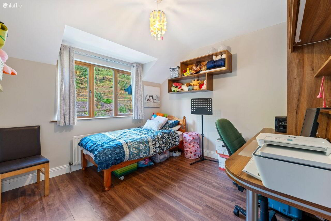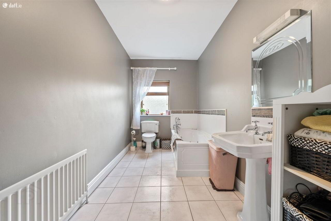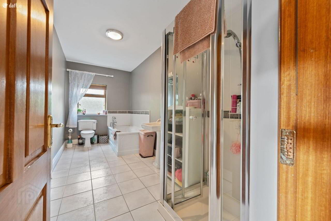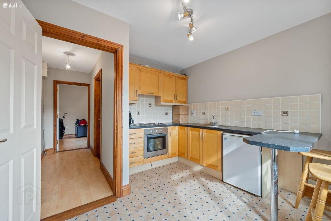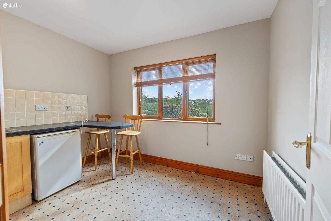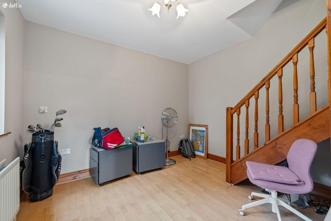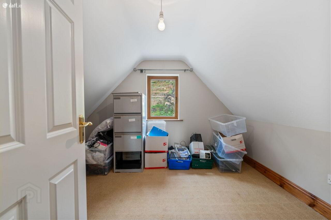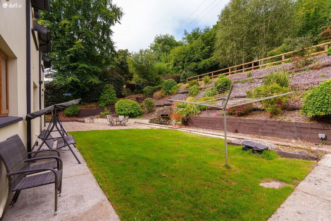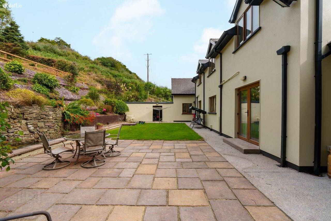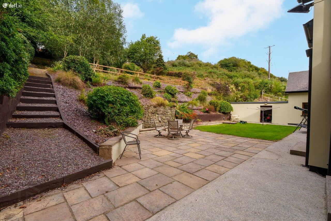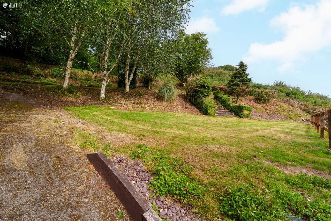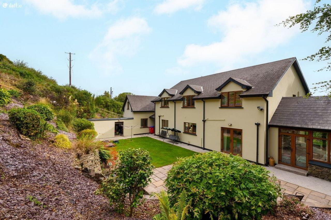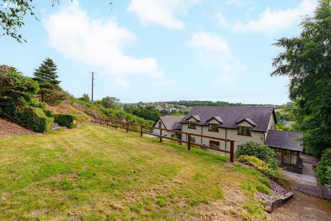Éablyo, Mineville, Knocknahorgan, Glanmire
Price €825,000
Property Overview
Status
For Sale
Style
Detached House
Bedrooms
5
Bathrooms
4
Property Features
Size
296.1 sq m (3,187 sq ft)
Tenure
Not Provided
Energy Rating

Property Financials
Price
€825,000
Stamp Duty
€8,250*²
PROPERTY TYPE Located in the prestigious and peaceful residential area located within walking distance of Glanmire, ablyd is a stunning five-bedroom detached home situated on an exceptionally large and private elevated site. This impressive property offers unrivalled space both inside and out, making it an ideal family home. Set back from the road and surrounded by mature hedging and lush planting, the residence enjoys complete privacy. The grounds include a spacious detached outbuilding with additional storage, a serene pond, a patio area perfect for outdoor dining and entertaining, and a variety of tiered grass areas. The sites size and design creates a rare sense of openness and tranquillity. DESCRIPTION Accommodation in the property is thoughtfully laid out to provide generous living accommodation across both floors. On entering, you are welcomed by a wide and bright entrance hallway that sets the tone for the rest of the home. The ground floor boasts a number of versatile living spaces including a formal living room, a second reception room often, and a playroom or lounge that can serve as a TV room, office, or childrens area. The heart of the home lies in the beautifully designed open-plan kitchen, dining, and living spaceperfectly suited for modern family living and entertaining. This area connects effortlessly to the outdoor patio, creating a seamless flow between indoor and outdoor living. A well-equipped utility room provides practical support to the kitchen, and a guest WC completes the ground floor accommodation. Upstairs, there are five spacious double bedrooms, each filled with natural light. The master bedroom features a walk-in wardrobe and a stylish newly renovated ensuite bathroom. A second bedroom also benefits from its own ensuite, ideal for guests or older children. The remaining three double bedrooms are serviced by a beautifully finished main family bathroom. Every room has been thoughtfully planned to balance functionality with comfort, ensuring this home caters to the needs of a growing family. LOCATION ablyd is superbly located with excellent amenities and transport connections nearby. A local bus stop is just 320m away, while Glanmire GAA Club is within easy walking distance at 530m. Crestfield Shopping Centre is less than 1km from the property, offering convenient access to supermarkets, cafs, and other local services. For commuters, the Dunkettle Interchange is just 5.4km away, giving easy access to the M8 motorway, Cork City, and the wider region. Kent Train Station is located 8.1km from the property, as is Horgans Quay, home to Apples city offices. Apple Holyhill Campus is 11.6km away, University College Cork (UCC) is 12km, and Cork University Hospital (CUH) is 16km. For those travelling further afield, Cork Airport is just 17km away. In all, ablyd represents a rare opportunity to acquire a truly special family home in a private yet highly accessible location. With expansive grounds, versatile living spaces, and proximity to both amenities and major employment hubs, this home offers a lifestyle of comfort, convenience, and quality. FEATURES The property benefits from a newly installed commercial-grade Ideal Evomax 2 gas boiler, fitted in 2025. This high-efficiency system is renowned for its performance and reliability, ensuring year-round comfort and energy efficiency throughout the home. The master bedroom ensuite was fully renovated in 2021 and now features contemporary finishes, sleek fittings, and a stylish design that provides a luxurious and private space within the home. In addition, all bathrooms throughout the property are fitted with pressurised water systems, guaranteeing consistently strong water pressure and an enhanced level of comfort for daily use. Externally, the property offers substantial off-street parking, with ample space to accommodate multiple vehiclesideal for families or entertaining guests. EXTERIOR OF PROPERTY The property is approached via a tarmac driveway, offering ample off-street parking and a welcoming sense of arrival. The front faade is well-maintained and framed by mature planting, setting the tone for the privacy and quality throughout. To the rear, the property boasts a beautiful garden featuring a paved patio area, a pond, and multiple lawn spaces perfect for recreation. The detached garage, finished to a high standard, offers additional storage or workshop potential. ENTRANCE HALLWAY 3.00m x 5.66m A pvc door with glass panelling leads into the entrance hallway. The entrance hallway comprises of tiled flooring, spotlighting and one radiator. LIVING ROOM 4.78m x 4.81m This bright and spacious living room features oak flooring, one centre light, one radiator and one large bay window overlooking the front of the property. Solid timber double doors lead into the open-plan kitchen/dining/living area. FAMILY ROOM 4.67m x 6.52m This bright and spacious sitting room has birch flooring, two wall lights, one centre light, one radiator and one large bay window overlooking the front of the property. The sitting room also has a feature fireplace with a stunning Portuguese Sandstone surround. OPEN PLAN KITCHEN/DINING/LIVING 11.72m x 5.00m The open-plan kitchen features elegant marble-style tiled flooring, a large window overlooking the rear garden, a radiator, and modern spotlighting throughout. It is fitted with a solid Alder kitchen, complemented by a contrasting countertop and stylish splash back tiling. At the centre is a functional island with seating space, ideal for casual dining or entertaining. High-quality integrated appliances include a stainless-steel sink, a dishwasher, a fridge, a Belling double oven, a four-ring induction hob, and an overhead extractor fan, making this a well-equipped and beautifully designed culinary space. The open-plan dining and living area boasts oak flooring, three radiators, spotlighting, and a centre light. This bright and spacious area benefits from two sets of double doorsone in the dining area and one in the living areaboth opening out to the rear garden and flooding the space with natural light. The dining area comfortably accommodates a table with seating for six to eight people, making it ideal for family meals or entertaining guests. The living area features a high ceiling and an abundance of large windows overlooking both the front and rear of the property, creating a warm, airy, and inviting atmosphere. LOUNGE/PLAYROOM 4.67m x 3.55m This spacious room has birch flooring, one centre light, one radiator and one window overlooking the side of the property. There is direct access via double doors to the family room. UTILITY ROOM 4.68m x 2.86m The utility room features marble-style flooring, a central ceiling light, one radiator, and a window overlooking the rear garden. It is well-equipped with plumbing for a washing machine, space for a dryer, built-in storage units, a stainless-steel sink with a draining board and access to the pantry. A PVC door provides access to the rear garden. GUEST WC 1.02m x 1.61m There is tiled flooring, one wash hand basin and a wc. The guest wc also incorporates one centre light, one extractor fan and one radiator. STAIRS & LANDING 7.41m x 5.14m The stairs, crafted from solid teak, and the landing are fully carpeted for comfort and style. The landing features spotlighting, two radiators, and a window overlooking the front of the property. It also provides access to the hot-press and a floored attic via Stira stairs. MASTER BEDROOM 5.33m x 4.70m This master bedroom is finished with timber-effect laminate flooring and includes one centre light, one radiator, and a large window with views over the front of the property. The room also benefits from a walk-in closet and built in sliderobes. WALK-IN CLOSET There is carpet flooring, one centre light, one radiator and integrated shelving units with plenty of space for clothes, accessories, shoes etc. ENSUITE 1.85m x 2.55m This ensuite was renovated in July 2021. It comprises of tiled flooring, one wash hand basin, one shower and a wc. The ensuite also incorporates one window with frosted glass overlooking the side, one centre light, one extractor fan and one towel radiator. BEDROOM 2 3.28m x 4.20m This double bedroom is finished with timber-effect laminate flooring and includes one centre light, one radiator, and a window with views over the rear garden. The room also benefits from a built-in sliderobes. ENSUITE 1.31m x 2.58m There is tiled flooring, one wash hand basin, one shower and a wc. The ensuite also incorporates one window with frosted glass overlooking the side, one centre light and one radiator. BEDROOM 3 4.26m x 4.67m This double bedroom is finished with timber-effect laminate flooring and includes one centre light, one radiator, and a window with views over the rear garden. The room also benefits from a built-in sliderobes and office space. BEDROOM 4 4.80m x 3.00m This double bedroom is finished with timber-effect laminate flooring and includes one centre light, one radiator, and a window with views over the front. BEDROOM 5 / OFFICE 3.40m x 3.28m This double bedroom is finished with timber-effect laminate flooring and includes one centre light, one radiator, and a window with views over the rear garden. The room also benefits from a built-in office unit, offering a practical workspace solution. MAIN BATHROOM 2.00m x 4.80m Four-piece bathroom suite incorporating a jacuzzi style bath, one shower, wash hand basin and wc. The main bathroom has tiled flooring, one window with frosted glass paneling overlooking the side along with one centre light and one radiator. STORAGE SHED 5.76m x 3.14m This is a solid shed that has plenty of space, is equipped with electricity and offers ample space for storage, workshops, or hobby activities. DETACHED MULTIPURPOSE OUTBUILDING KITCHENETTE 3.27m x 3.40m This room features lino flooring, one centre light, one radiator and one window overlooking the front. LIVING 3.84m x 3.25m This room features laminate flooring, one centre light, one radiator and one window overlooking the side. SHOWER ROOM 2.01m x 1.90m Three-piece incorporating one wash hand basin, one wc and a shower. There is one centre light, one window overlooking the side. ROOM 1 3.28m x 4.42m This room features carpet flooring, one centre light, one radiator and one window overlooking the front of the property. ROOM 2 3.82m x 3.27m This room features carpet flooring, one centre light, one radiator and one window overlooking the rear garden. The above details are for guidance only and do not form part of any contract. They have been prepared with care but we are not responsible for any inaccuracies. All descriptions, dimensions, references to condition and necessary permission for use and occupation, and other details are given in good faith and are believed to be correct but any intending purchaser or tenant should not rely on them as statements or representations of fact but must satisfy himself/herself by inspection or otherwise as to the correctness of each of them. In the event of any inconsistency between these particulars and the contract of sale, the latter shall prevail. The details are issued on the understanding that all negotiations on any property are conducted through this office.
Travel Time From This Property

Important PlacesAdd your own important places to see how far they are from this property.
Agent Accreditations

