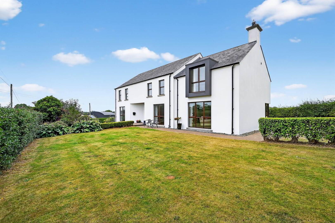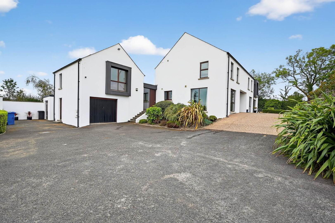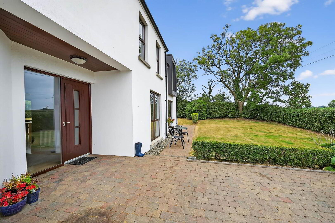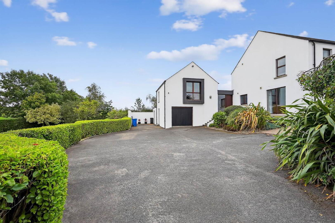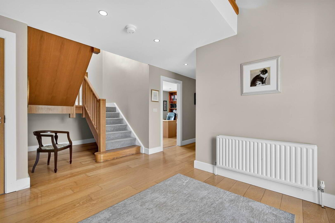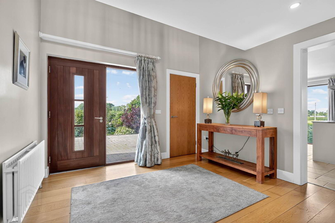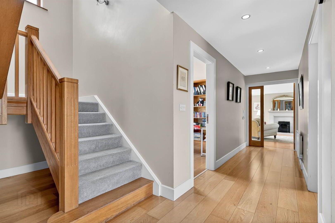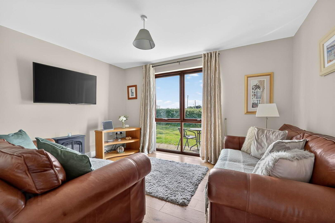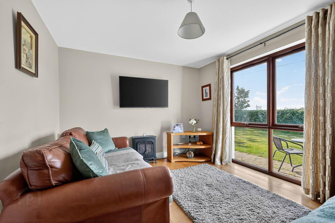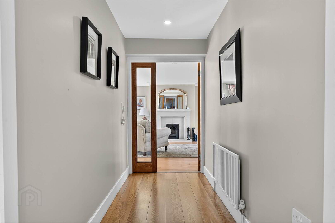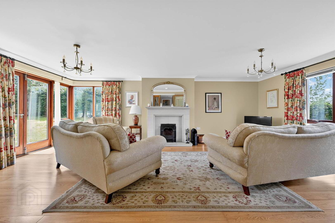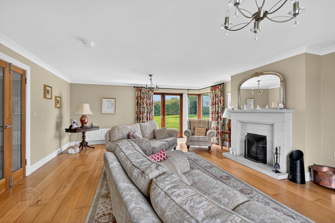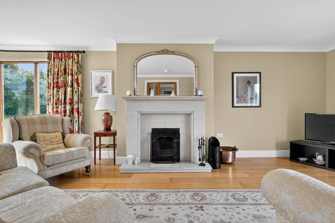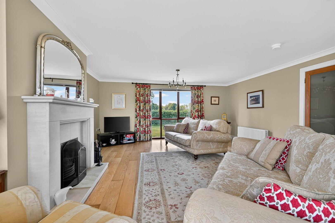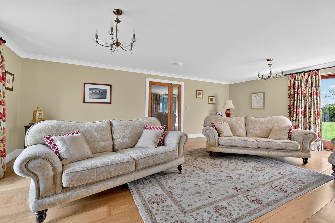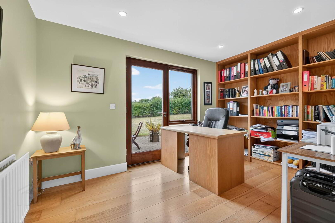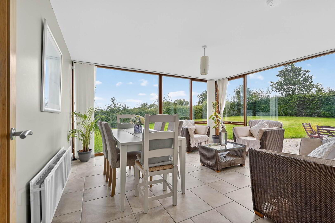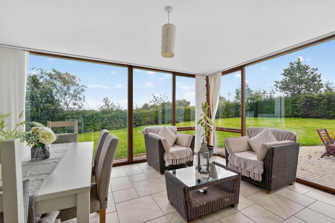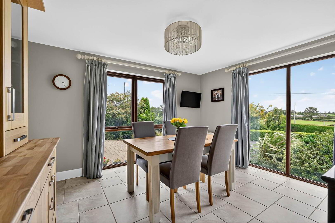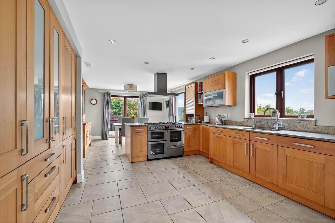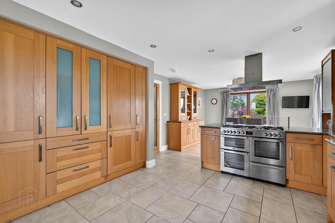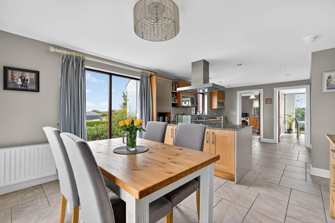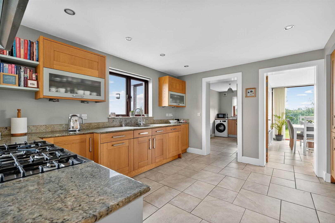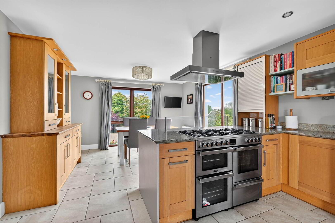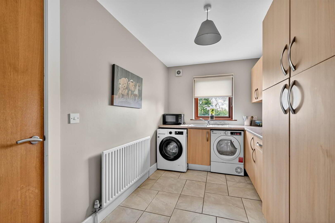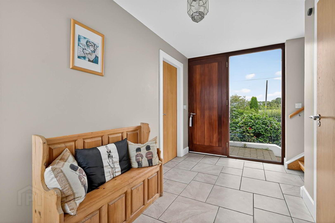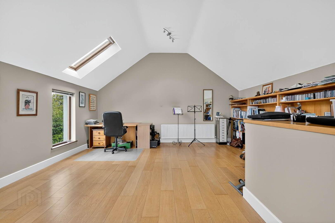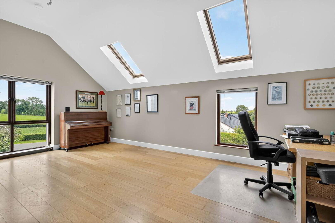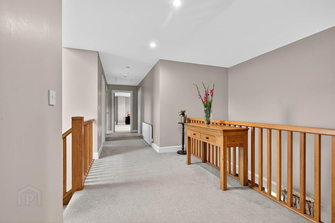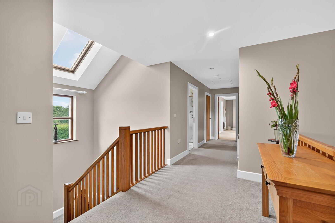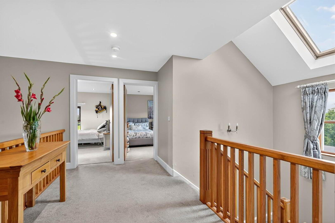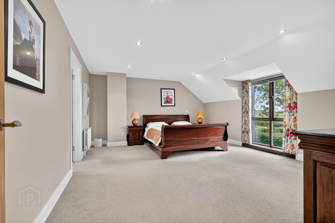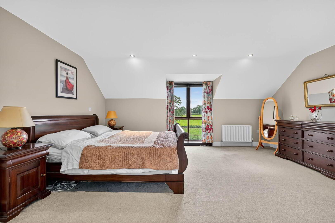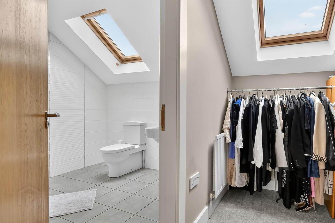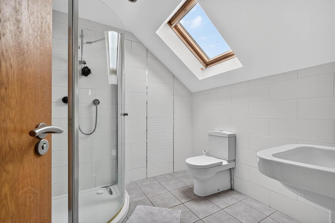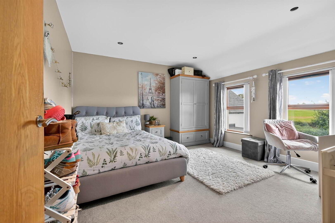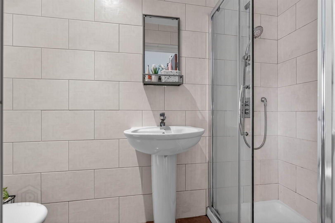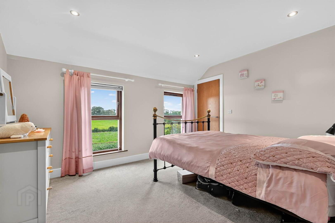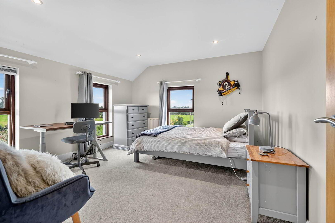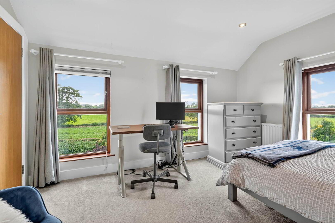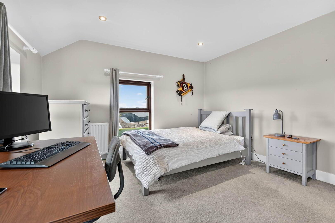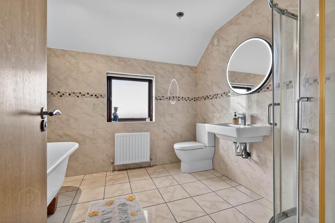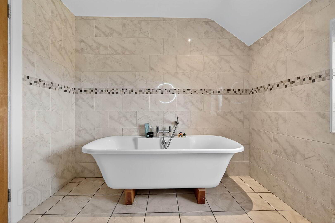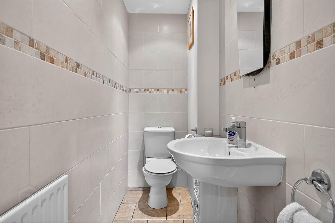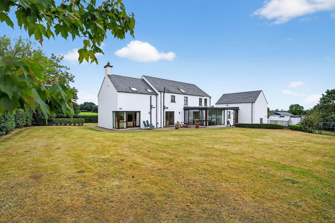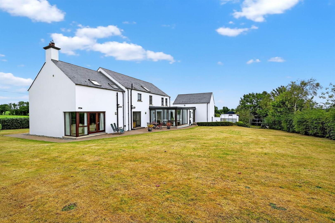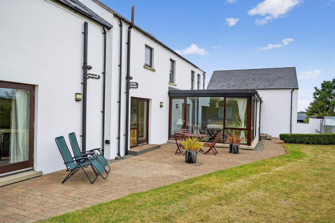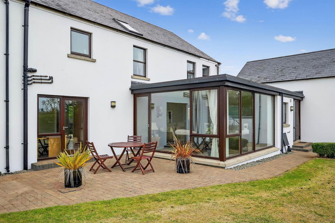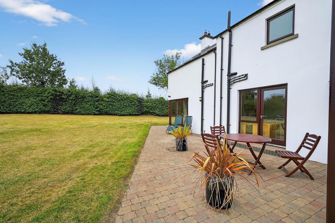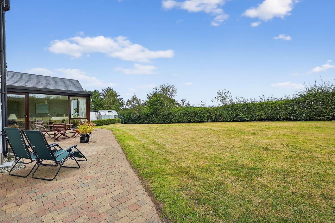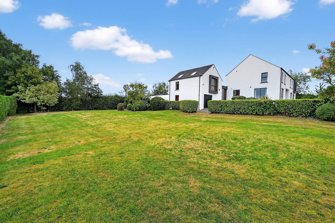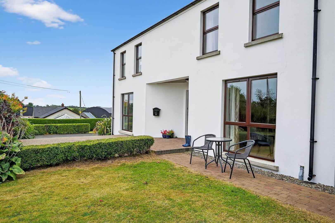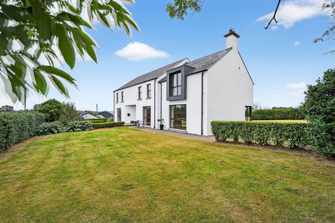For sale
Added 7 hours ago
96 Old Ballygowan Road, Comber, Newtownards, BT23 5RX
Offers Over £795,000
Property Overview
Status
For Sale
Style
Detached House
Bedrooms
4
Receptions
3
Property Features
Tenure
Not Provided
Energy Rating
Heating
Oil
Broadband
*³
Property Financials
Price
Offers Over £795,000
Stamp Duty
Rates
£3,815.20 pa*¹
Typical Mortgage
Additional Information
- Impressive 4000 sq ft detached family home
- Built circa 2009 to an immaculate standard
- Four double bedrooms, two with ensuite shower rooms & principal with dressing room
- Large family room, feature fireplace and access to rear
- Modern kitchen with appliances, open to dining area
- Additional lounge with countryside outlook
- Office space
- Sunroom with beautiful outlook
- Downstairs W.C / cloakroom
- Main family bathroom on first floor
- Additional rear entrance, leading to fantastic music room/office space, ideal for plenty of uses
- Driveway parking / garage and outhouse
- Amazing, large gardens in lawn to front, side and rear with south easterly facing aspect
- Excellent amenities in Ballygowan, Comber and Dundonald close by
- Transport links to Belfast City Centre and Schools
The spectacular gardens on offer have been meticulously cultivated by the current owners. With fields of green all around you, the uninterrupted views are breathtaking. This home is sure to appeal to the growing family with the endless accommodation options. Of particular note, a large music room/office space with it’s own separate entrance, ideal for many uses.
Enjoy Ballygowan’s quaint and quiet village feel with its array of amenities, Dundonald is only a 10/15 minute drive away with its modern amenities including cinema, David Lloyd gym, supermarkets and excellent transport links to Belfast. This property is more than just a home—it's a lifestyle of tranquillity and natural beauty.
Early viewing is highly recommended to appreciate all this fine property has to offer.
- Composite front door to...
Ground Floor
- ENTRANCE HALL:
- Solid hard wood flooring, storage cupboard, additional understair storage, spotlights.
- DOWNSTAIRS W.C.:
- White suite comprising dual flush WC, pedestal wash hand basin with mixer tap, wall mounted mirror, fully tiled walls, tiled floor.
- FAMILY ROOM:
- 7.5m x 5.39m (24' 7" x 17' 8")
Solid hard wood flooring. Cornice ceiling. Dual aspect windows. Double doors to rear, feature open fire with sandstone surround. - LOUNGE:
- Solid hard wood flooring.
- OFFICE:
- 3.95m x 2.63m (12' 12" x 8' 8")
Solid hard wood flooring. Door to rear. - KITCHEN/DINING:
- 7.5m x 4.m (24' 7" x 13' 1")
Range of solid wooden high and low level units. Feature cabinets. Solid Granite surfaces. 1.5 stainless steel under sink with mixer tap. Inntegrated dishwasher, range with 7 ring gas hob. Extractor fan. Feature picture window, tiled flooring. Open to dining area. Spotlights. - SUNROOM:
- 4.73m x 4.24m (15' 6" x 13' 11")
Tiled flooring. Door to rear. - UTILITY ROOM:
- 4.24m x 2.15m (13' 11" x 7' 1")
Range of high and low level units. Stainless steel sink unit with mixer tap. Plumbed for washing machine, space for tumble dryer. Tiled flooring. - BACK ENTRANCE HALL:
- Tiled flooring. Additional access to rear. Stairs to...
First Floor
- LARGE OFFICE/SPARE ROOM:
- Solid wooden flooring. Skylight windows. Currently used as music room.
- LANDING:
- Access to roofspace. Viewing gallery.
- PRINCIPAL BEDROOM:
- 5.34m x 4.79m (17' 6" x 15' 9")
Spotlights. Door to... - DRESSING ROOM:
- Skylight. Spotlighs. Door to...
- ENSUITE:
- White suite comprising dual flush WC, pedestal wash hand basin with mixer tap. Shower cubicle with thermostatic shower. Chrome heated towel rail. Fully tiled walls. Tiled floor, skylight.
- BEDROOM (2):
- 3.95m x 3.71m (12' 12" x 12' 2")
Spotlights, dual aspect. Door to... - ENSUITE:
- Dual flush WC, pedestal wash hand basin. Shower cubicle with thermostatic shower. Tiled walls, tiled floor.
- BEDROOM (3):
- 3.95m x 3.69m (12' 12" x 12' 1")
Triple aspect. Built in wardrobe. Spotlights. - BEDROOM (4):
- 3.95m x 3.2m (12' 12" x 10' 6")
Dual aspect windows. Built in wardrobe space. Spotlights. - BATHROOM:
- White suite comprising dual flush WC. Floating wash hand basin with mixer tap. Shower cubicle. Free-standing bath with mixer raps, fully tiled walls. Tiled flooring.
Outside
- GARAGE:
- 6.69m x 5.37m (21' 11" x 17' 7")
Power and light. - ADDITIONAL OUTHOUSE:
- Double doors. Water supply & power.
- FRONT:
- Brick pavior driveway parking. Gardens laid in lawn. Surrounding hedging. Power for electric gates.
- REAR:
- Gardens laid in lawns with South easterly facing aspect. Surround hedging. Patio area.
Directions
Travelling into Ballygowan from Belfast along the Moneyreagh Road, turn left at the roundabout onto Comber Road continuing along onto the Ballygowan Road. Turn right onto Old Ballygowan Road.
--------------------------------------------------------MONEY LAUNDERING REGULATIONS:
Intending purchasers will be asked to produce identification documentation and we would ask for your co-operation in order that there will be no delay in agreeing the sale.
Travel Time From This Property

Important PlacesAdd your own important places to see how far they are from this property.
Agent Accreditations



