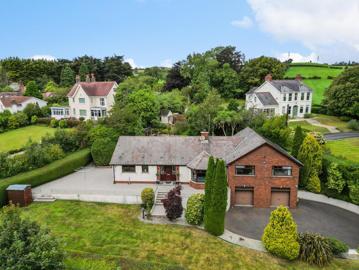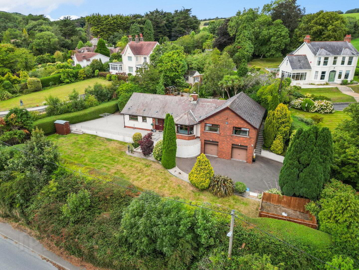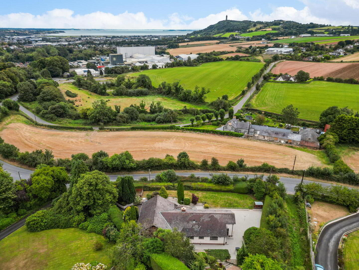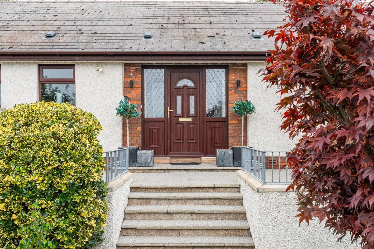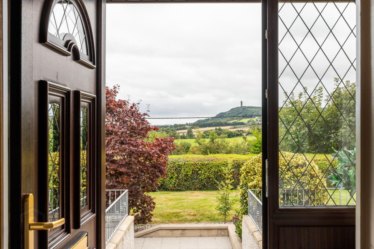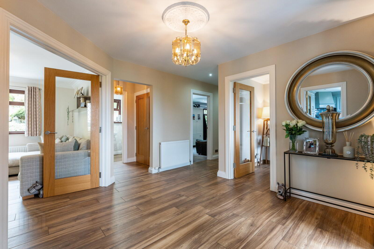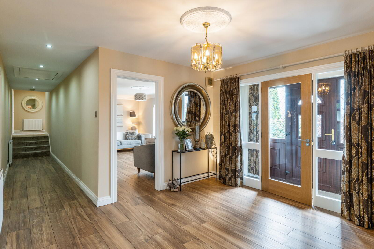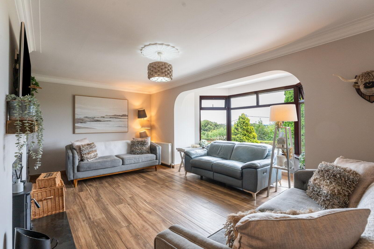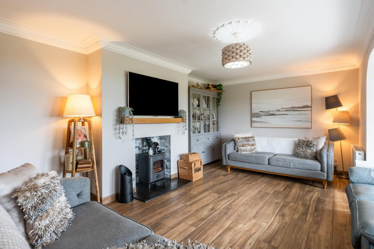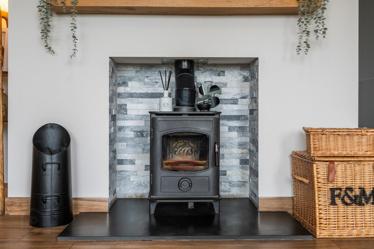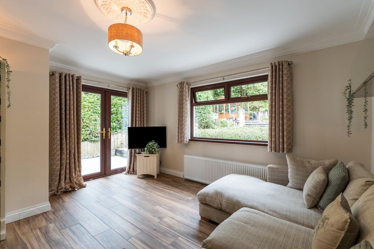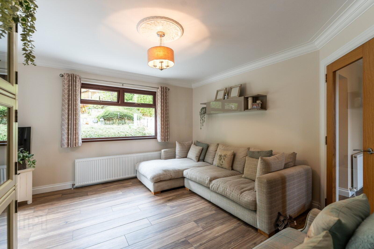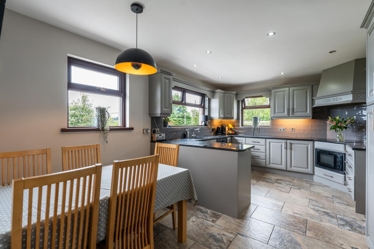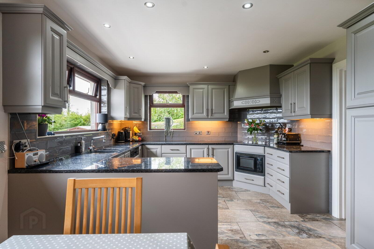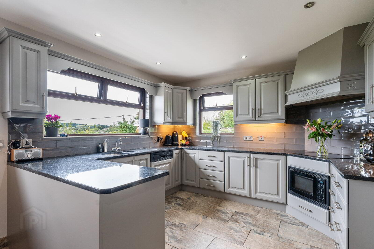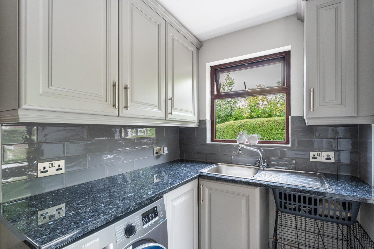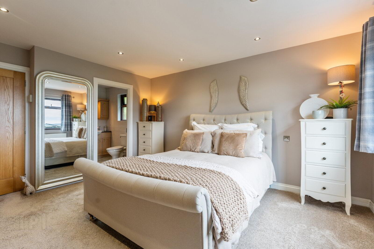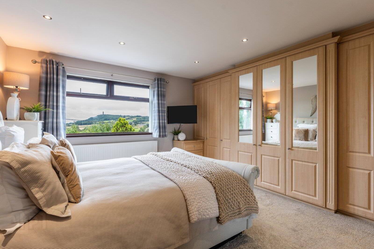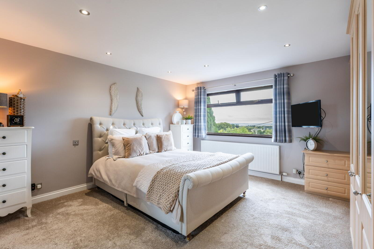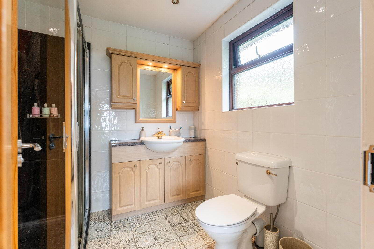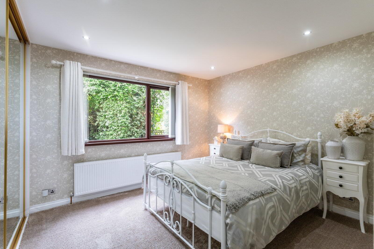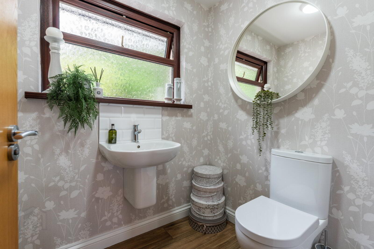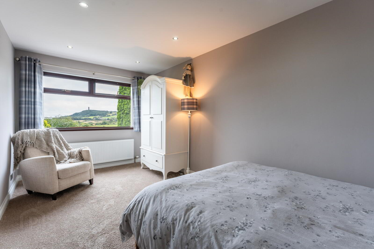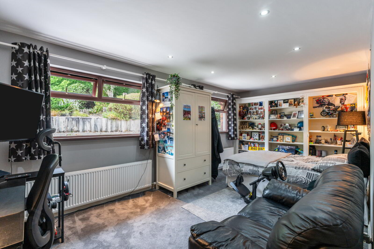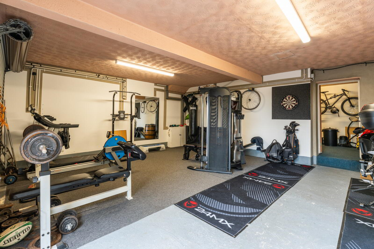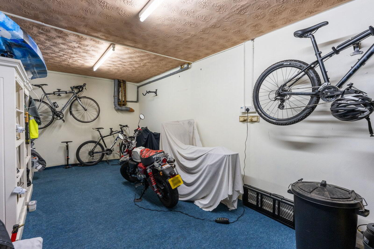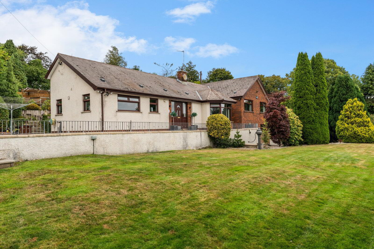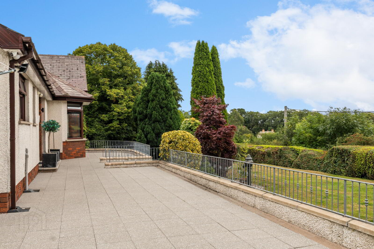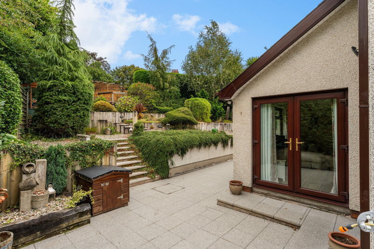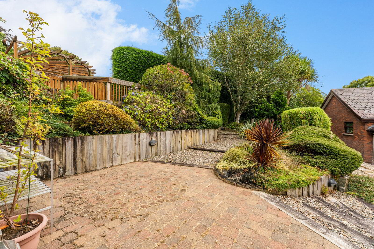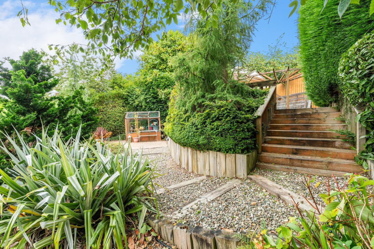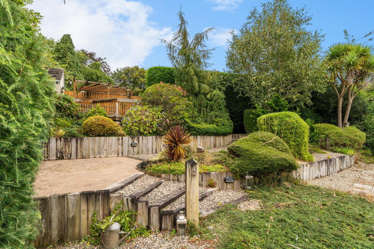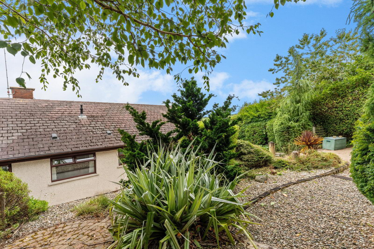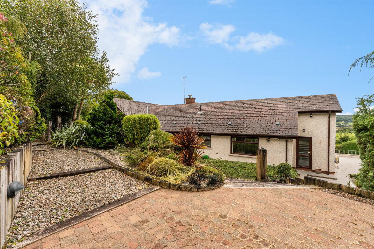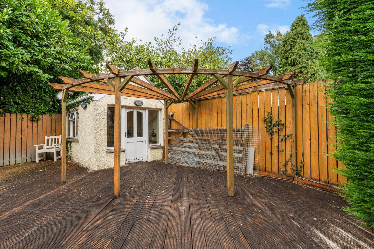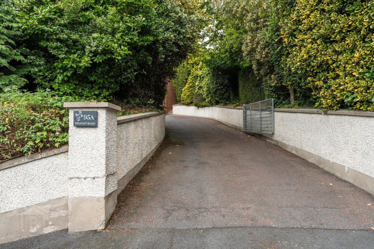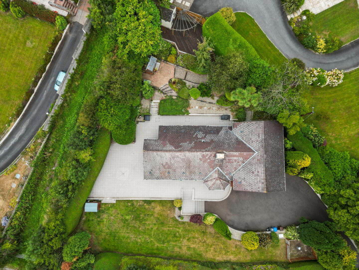For sale
Added 9 hours ago
95a Belfast Road, Newtownards, BT23 4TS
Offers Over £499,950
Property Overview
Status
For Sale
Style
Detached House
Bedrooms
4
Bathrooms
3
Receptions
2
Property Features
Tenure
Freehold
Energy Rating
Heating
Gas
Broadband
*³
Property Financials
Price
Offers Over £499,950
Stamp Duty
Rates
£3,147.54 pa*¹
Typical Mortgage
Additional Information
- A beautiful property positioned along the Belfast Road and handy to Newtownards
- Convenient locale, at the foot of the Craigantlet Hills,
- close to East Belfast, Holywood, and Belfast City
- Fantastic condition and has been extensively
- modernised in recent years
- Entrance hall with ceramic tiled floor, storage, and
- modern cloakroom
- Large lounge with multi fuel stove, bay window and
- views over N'ards, Scrabo Tower and Strangford Lough
- Sitting room with direct access to the rear gardens
- Luxury kitchen/ dining room with grey units, granite tops, matching dresser, integrated appliances, and views to N'ards, Scrabo Tower and Strangford Lough
- Matching utility room
- Principal bedroom with full width robes, en suite and
- views over N'ards, Scrabo Tower and Strangford Lough
- Three further double bedrooms
- Well-tended gardens laid in lawns, multi layered planting
- schemes, formal, extensive hard landscaping - ideal for
- entertaining outside
- Approached via a tarmac driveway with ample parking
- leading to attached double garage
- Garden store and dog run
- Gas fired central heating/ Upvc double glazed windows
- and doors
- Alarm system
- Front
- uPVC double glazed front door to...
- Entrance Porch
- Ceramic tiled floor, glass door and matching side lights to...
- Entrance Hall
- Ceramic tiled floor, ceiling rose and LED recessed lighting. Cloaks cupboard and roofspace access.
- Cloak Room
- Comprises of modern white suite, wall mounted wash hand basin with mixer taps, push button WC and ceramic tiled floor.
- Lounge
- 5.77m x 5.1m (At widest points) (18'11" x 16'9")
Attractive fireplace, oak mantle, multifuled stove, slate hearth, ceramic tiled floor, feature bay window over looking Newtownards, Scarbo Tower, Strangford Lough and open country side. - Sitting Room
- 4.42m x 4.22m (14'6" x 13'10")
Ceramic tile floor, corniced ceiling and ceiling rose. uPVC double glazed French doors to rear. - Luxury Kitchen/ Dining
- 5.1m x 3.45m (16'9" x 11'4")
1 ½ tub single drainer sink unit with mixer tap, range of high and low level grey units, granite worktops, double built in oven, microwave, four ring gas hob unit, extractor head, integrated fridge and freezer, dishwasher, larder cupboard with pull out drawers, concealed lighting, ceramic tiled floor, wired for wall mounted TV, LED recessed lighting, wall tiling, views overlooking Newtownards, Scarbo Tower, Strangford Lough and open country side. Glass door to... - Utility Room
- 2.95m x 1.73m (9'8" x 5'8")
Stainless steel sink unit with mixer taps, range of high- and low-level grey units, granite worktops, plumbed for washing machine, recess for tumble dryer, wall tiling, ceramic tiled floor and uPVC double glazed door to rear. - Bedroom Two
- 5.77m x 2.97m (18'11" x 9'9")
Full width bookshelf and LED recessed lighting. - Principle
- 4.57m x 3.7m (15'0" x 12'2")
Full width range of excellent integrated wardrobes, LED recessed lighting, far reaching views overlooking Newtownards, Scarbo Tower, Strangford Lough and open countryside. - Luxury Ensuite
- Comprises of white suite, Large separate shower cubicle ‘Aqualisa’ thermostatically controlled shower unit, vanity unit, wash hand basin with mixer taps, low flush WC, fully tiled walls, ceramic tiled floor, LED recessed lighting and large towel radiator.
- Bedroom Three
- 3.43m x 3.18m (11'3" x 10'5")
Range of mirror fronted slide robes and LED recessed lighting. - Bedroom Four
- 5.05m x 2.72m (16'7" x 8'11")
LED recessed lighting, far reaching views overlooking Newtownards, Scarbo Tower, Strangford Lough and open country side. - Family Bathroom
- Comprises of white suite panelled bath with mixer tap, telephone hand shower, fully tiled shower cubicle - Mira Sport thermostatically controlled shower unit, large vanity unit with drawers and cupboard, wash hand basin with mixer tap, push button WC (Concealed), fully tiled walls, period style ceramic tile floor and LED recessed lighting.
- Outside
- Attached Garage
- 6.99m x 5.94m (22'11" x 19'6")
Twin roller doors (Left side electronic) - Store
- 6.86m x 3.12m (22'6" x 10'3")
- Gardens
- Front, side and rear laid in lawn, well stocked flowerbeds, mature hedging, trees, shrub beds, greenhouse, extensive Tobermore brick paved patio, large elevated timber deck with far reaching views over Newtownards, Scarbo Tower, Strangford Lough and open countryside.
- Garden Store
- 4.55m x 2.5m (14'11" x 8'2")
Light, power, dog run, outside light and outside water tap.
Travel Time From This Property

Important PlacesAdd your own important places to see how far they are from this property.
Agent Accreditations





