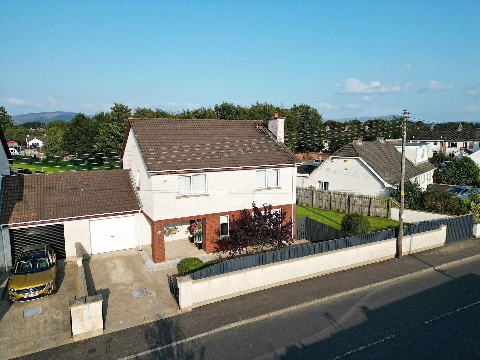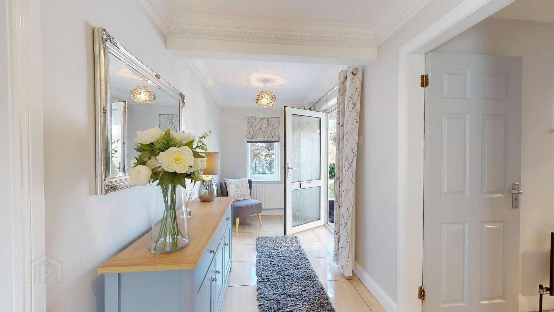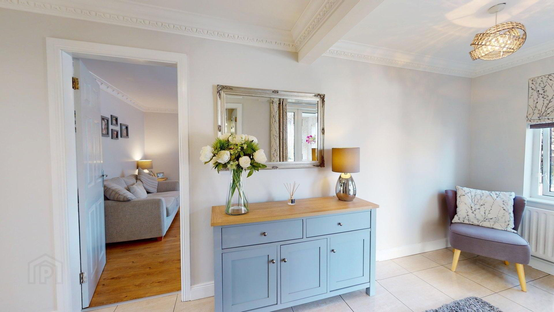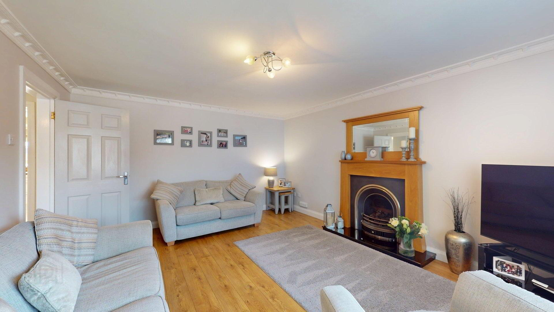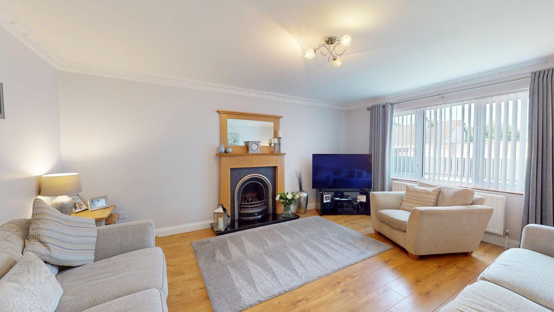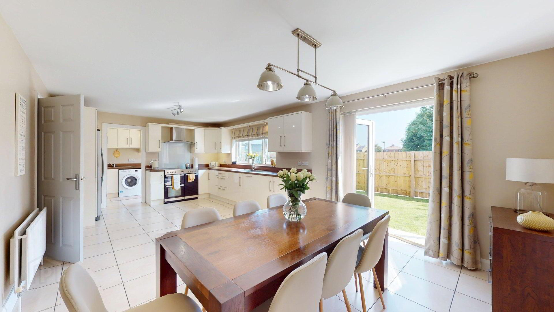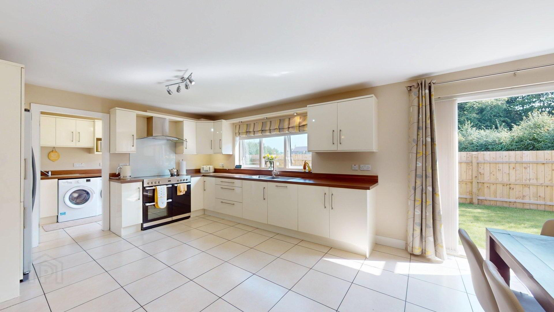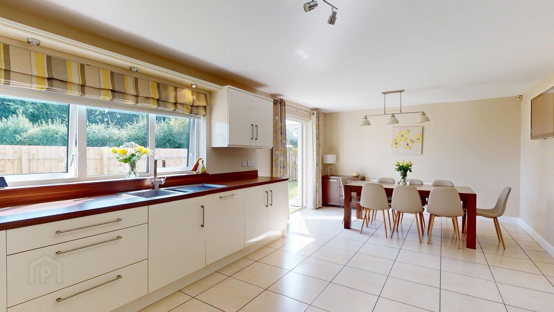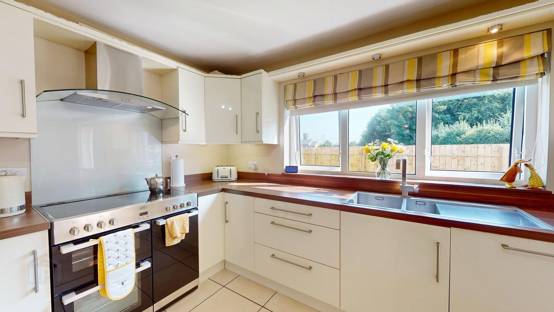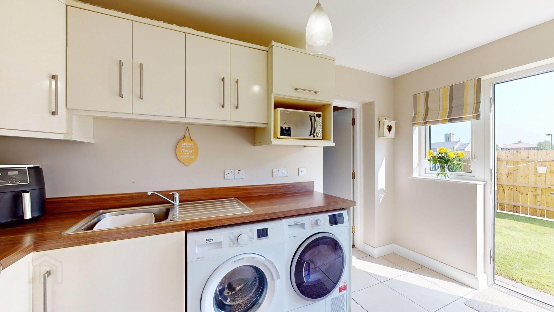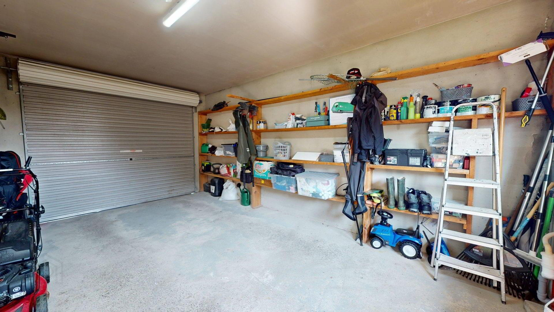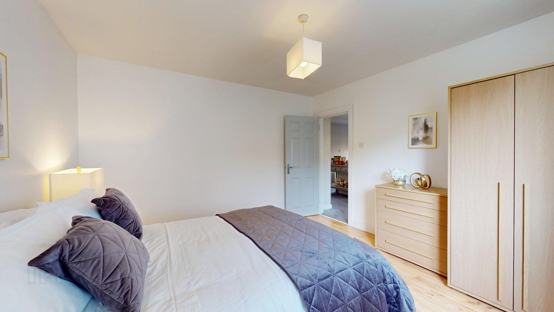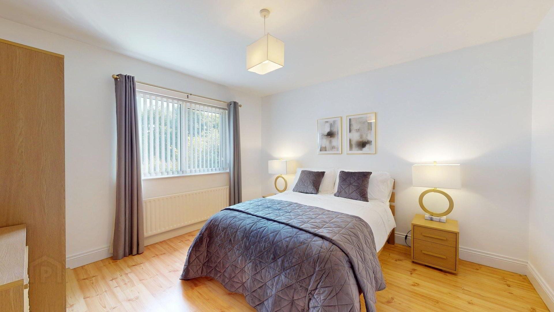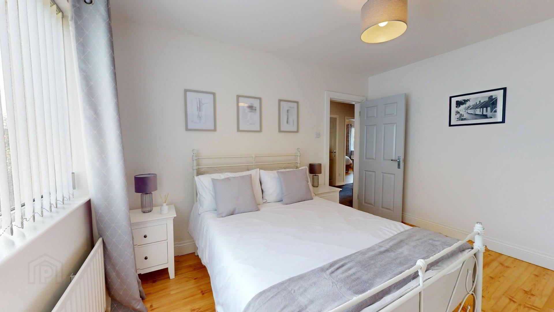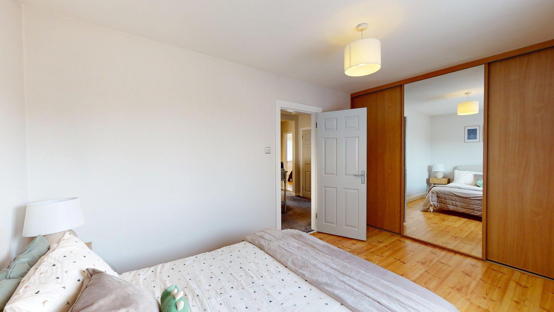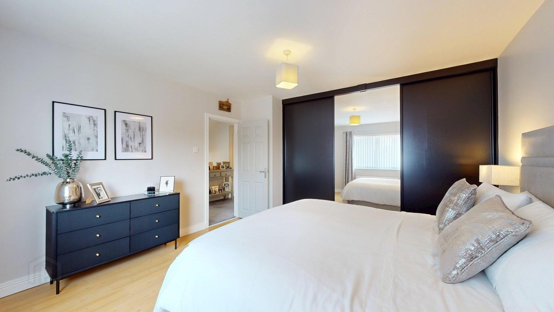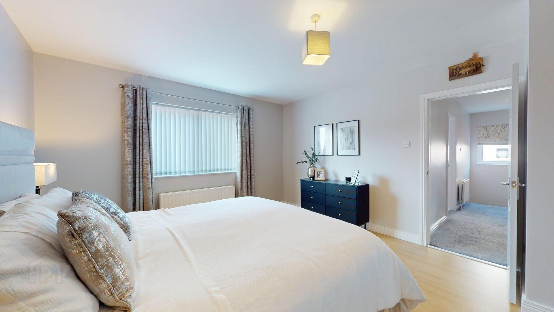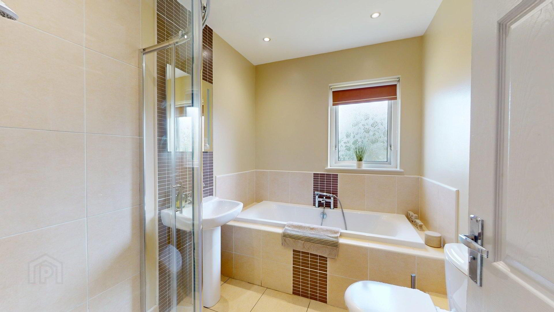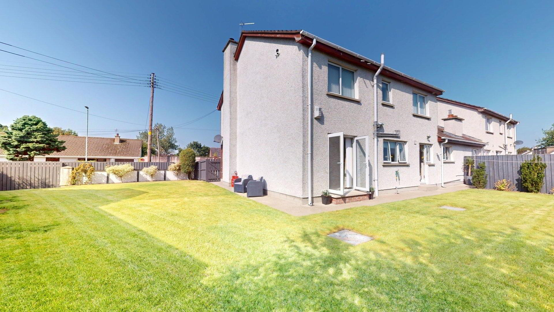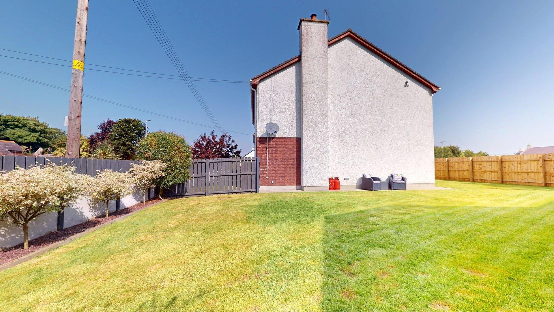94 Roemill Road, Limavady, BT49 9BE
Offers Around £279,950
Property Overview
Status
For Sale
Style
Detached House
Bedrooms
4
Bathrooms
2
Receptions
2
Property Features
Tenure
Freehold
Heating
Oil
Broadband
*³
Property Financials
Price
Offers Around £279,950
Stamp Duty
Rates
£1,381.05 pa*¹
Typical Mortgage
Additional Information
- Spacious Detached, Two Storey Dwelling Situated In A Convenient Town Centre Location, Very Well Presented By Current Owners.
- Two Reception Areas Including; Living Room and Dining Room/Family Room.
- Four Large Bedrooms, Two With Excellent Range Of Built In Sliding Robes.
- Family Bathroom Comprising White, Modern 4 Piece Suite With Good Quality Tiling To Walls and Floor.
- Kitchen With Excellent Range Of Contemporary High Gloss Units.
- Reception Hall With Ground Floor Toilet.
- Key Features Include; Oil Fired Central Heating System (New Condensing Boiler), Double Glazed Windows and Doors In uPVC Frames, uPVC Guttering, Soffits and Fascia Boards, Concrete Driveway, Integral Garage.
Accommodation :.....................
Ground Floor :...............
Open Entrance Porch :Outside light.
Reception Hall With Ground Floor Toilet :16'4 x 6'4 uPVC front door with double glazed centre light and side screen. Polished tiled floor. Ornate ceiling cornicing.
Ground Floor Toilet :9'4 x 3'8 White 2 Piece suite comprising pedestal wash hand basin with splashback tile and low flush w.c. Tiled floor.
Living Room :16'4 x 13'4 Feature cast iron horseshoe fireplace with open fire (piped for gas effect fire), granite hearth and contemporary surround with overmantel. Oak flooring. Ornate ceiling cornicing.
Kitchen/Dining Area :22'10 x 12'4 Excellent range of Contemporary High Gloss units with matching worktops and splashbacks. Stainless steel one and half bowl sink unit with brushed chrome mixer tap. Tiled floor. Window pelmet. Display lights to wall units. Integrated dishwasher. DAEWOO American style fridge/freezer. BELLING range cooker with feature splashback and canopy housing concealed extractor fan.
Utility Room :12'4 x 5'8 Excellent range of Contemporary High Gloss units with matching worktops and splashback, stainless steel sink unit and single drainer with chrome mixer taps. Tiled floor. Plumbed for washing machine. Fire door leading into integral Garage. uPVC rear door with double glazed centre light leading out into rear garden.
First Floor :...................
Landing :Shelved Hotpress/Linen Cupboard.
Master Bedroom [1] :13'6 x 12'10 Excellent range of built in sliding robes. Maple floor.
Bedroom [2] :12'4 x 12'4 Maple floor.
Bedroom [3] :13'6 x 8'8 Excellent range of built in sliding robes. Maple floor.
Bedroom [4] :12'4 x 9'8 Maple floor.
Bathroom :8'2 x 6'6 White, modern 4 Piece suite comprising large bath with central mixer taps and shower attachment. Pedestal wash hand basin. Low flush w.c. Separate walk-in shower unit with REDRING GLOW Electric shower. Feature tiling to walls and floor. Recessed lights to ceiling. Chrome heated towel rail.
Exterior :Excellent road front site with gardens to front, side and rear of property laid out in lawns, plants, shrubs and trees enclosed by fencing, wall and gates. Concrete driveway leading to Integral Garage. Outside lights and water tap. PVC oil tank. Patio area. Extended garden to side of dwelling.
Integral Garage :19'8 x 11'4 Roller door. Light and power points. New Grant oil fired condensing boiler.
Rates :£1,381.05 Per annum as at August 2025.
Travel Time From This Property

Important PlacesAdd your own important places to see how far they are from this property.
Agent Accreditations



