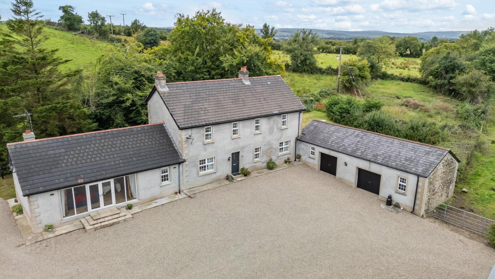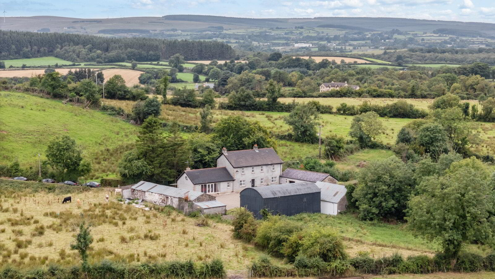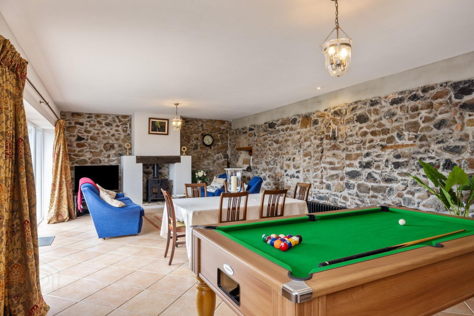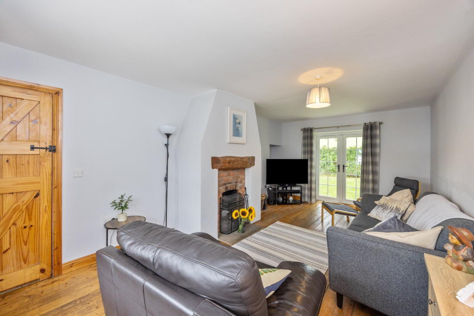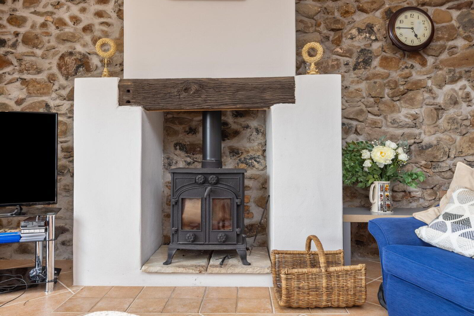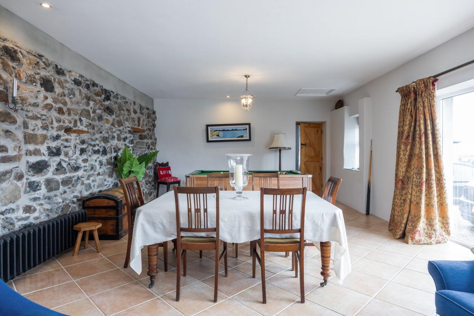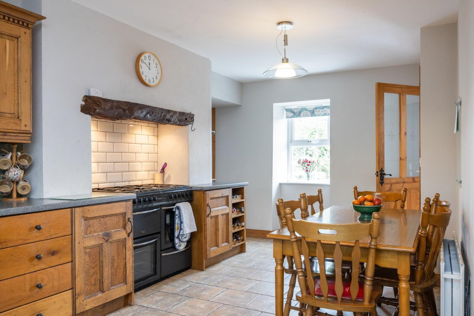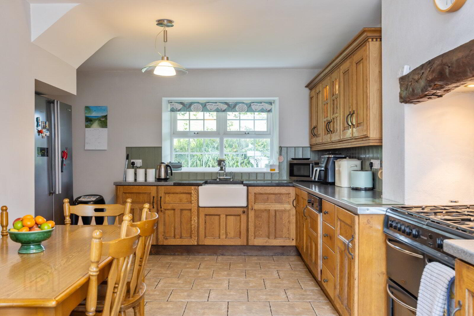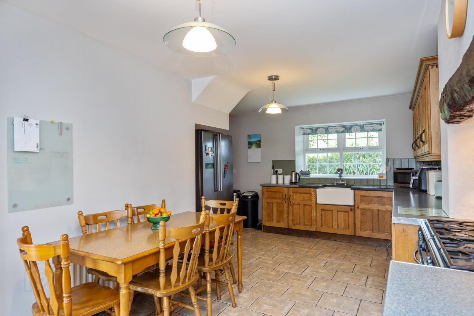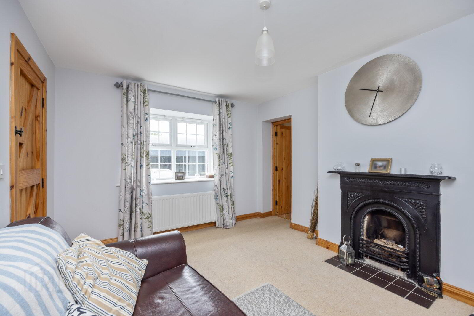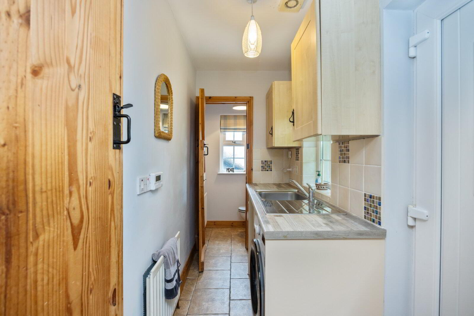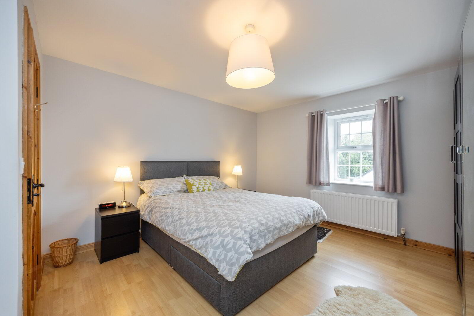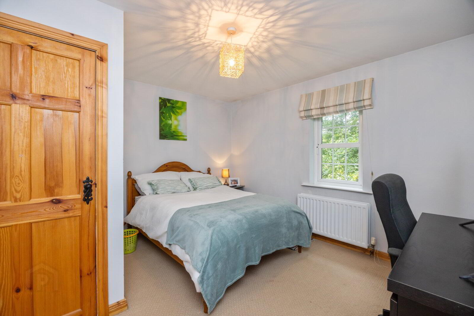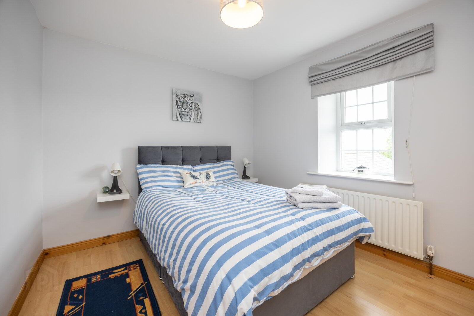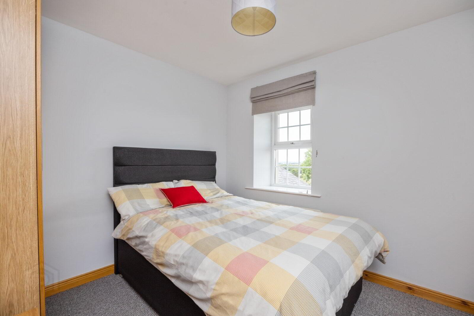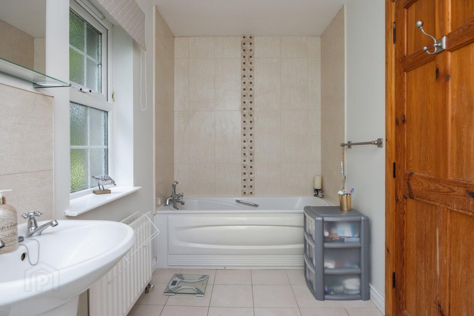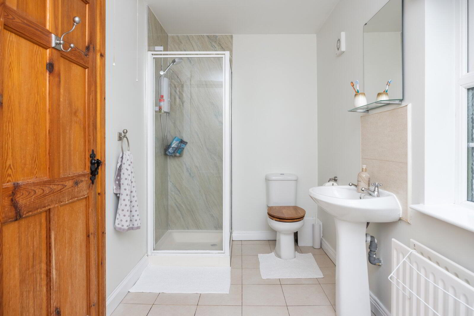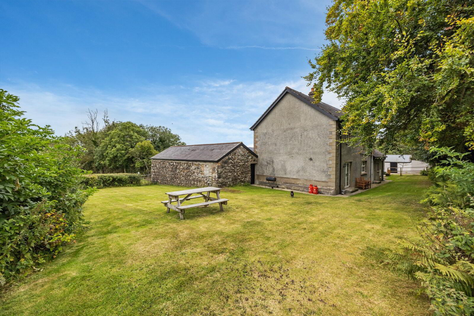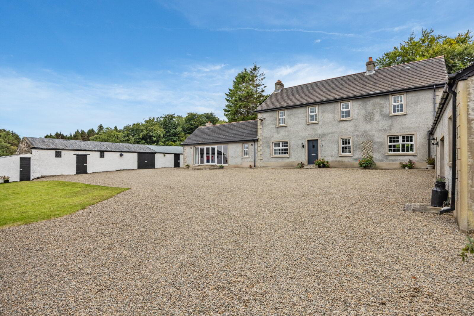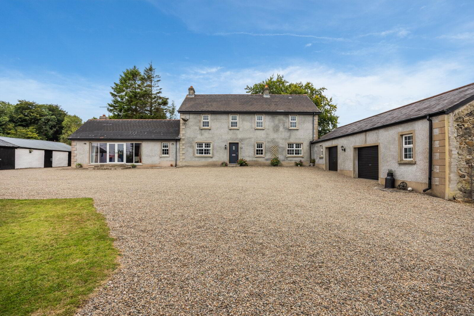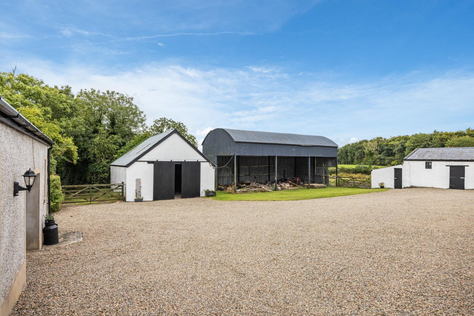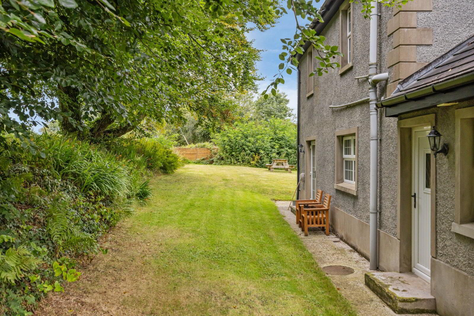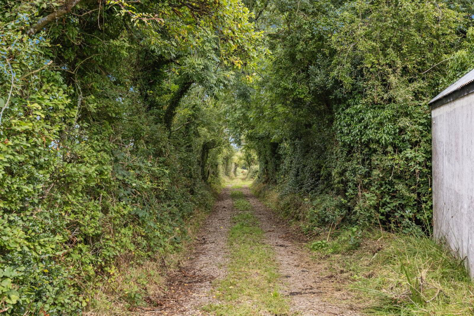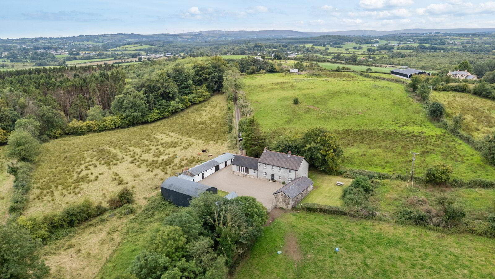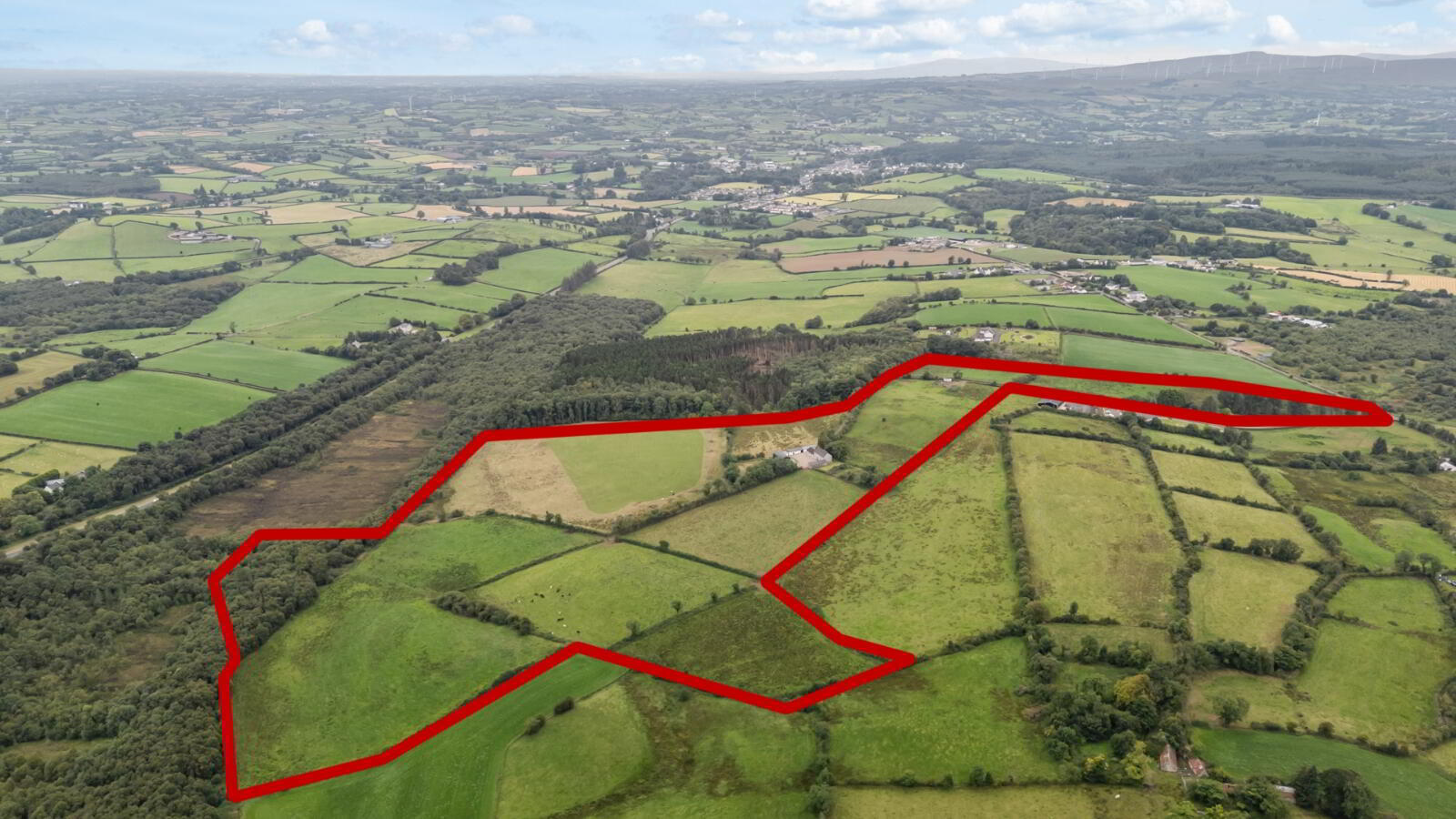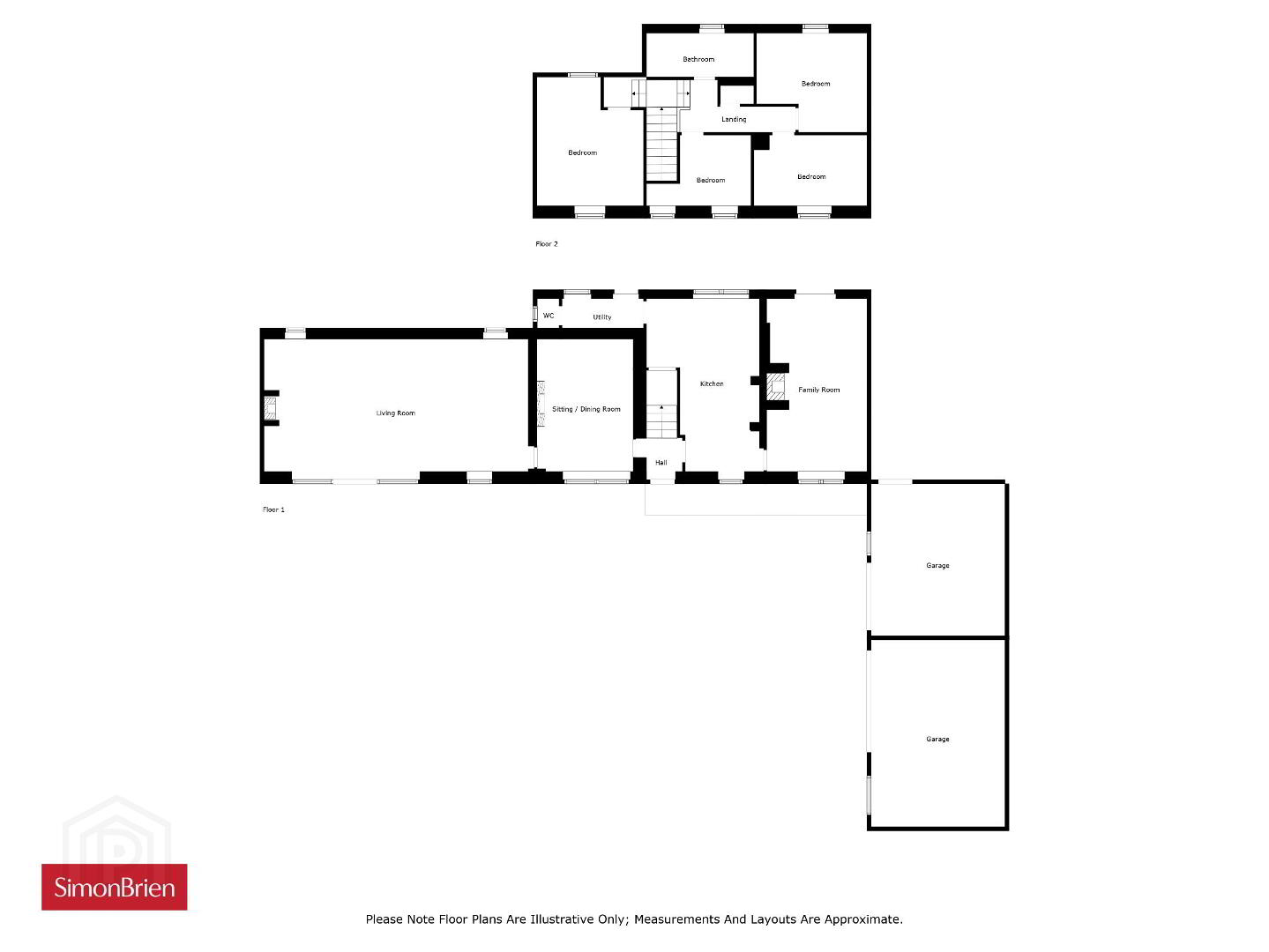For sale
Added 3 days ago
91 Mettican Road, Garvagh, Coleraine, BT51 5HS
Asking Price £850,000
Property Overview
Status
For Sale
Style
Detached House
Bedrooms
4
Receptions
3
Property Features
Tenure
Not Provided
Energy Rating
Broadband Speed
*³
Property Financials
Price
Asking Price £850,000
Stamp Duty
Rates
£1,432.20 pa*¹
Typical Mortgage
Additional Information
- Private Detached Family Residence On A Private Position With Views Of The Countryside Including Land of c45 Acres
- Farmyard / Sheds / Stables
- Four Bedrooms
- Three Formal Reception Rooms
- High Quality Hand Crafted Oak Kitchen With Range Of Appliances & Dining Area
- Family Bathroom
- Utility Room & Downstairs WC
- Oil Fired Central Heating
- Upvc Double Glazing
- Attached Double Garages
- Formal Gardens In Lawns To The Rear and Side
- Popular & Convenient Semi-Rural Location
- Ideal for farmers wishing to expand their holding or those seeking a secure land investment.
- Potential for an additional dwelling or farmyard development (subject to the necessary consents).
- A rare opportunity to purchase a substantial block of land in this location.
- Extending to c.45 acres of quality agricultural land, currently laid out in easily managed fields.
- Well-fenced and suitable for a wide range of agricultural uses including grazing, cutting, or arable production.
- Natural hedgerows and mature trees provide good shelter throughout the holding.
- Viewing Strictly By Private Appointment
- Entrance Hall
- Composite front door.
- Reception Hall
- Ceramic tiled floor
- Spacious Living Room
- 9.67m x 5.03m (31'9" x 16'6")
Feature Stone Wall, ceramic tiled floor, double upvc doors to patio, wood burning stove with solid wood beam - Kitchen/Dining
- 6.47m x 4.04m (21'3" x 13'3")
Ceramic tiled floor, range of high and low level units, space for American fridge freezer, range style Belling Cooker with double oven, part tiled walls, Belfast sink - Sitting / Dining Room
- 5.03m x 3.44m (16'6" x 11'3")
Original Cast Iron Fireplace - Family Room
- 6.34m x 3.58m (20'10" x 11'9")
Feature Open Fire with Back Boiler. Patio Doors to Rear Garden - Utility Room
- Range of high and low level units, plumbed for washing machine, space for tumble dryer, stainless steel sink unit, part tiled walls, 'NEFF' 4 ring ceramic hob
- Downstairs WC
- Low flush WC
- Cloakroom
- First Floor Landing
- Principal Bedroom
- 4.60m x 3.80m (15'1" x 12'6")
- Bedroom 2
- 3.95m x 3.54m (13'0" x 11'7")
- Bedroom 3
- 4.04m x 2.52m (13'3" x 8'3")
- Bedroom 4
- 3.75m x 2.53m (12'4" x 8'4")
- Bathroom
- 3.84m x 1.55m (12'7" x 5'1")
Low flush WC, pedestal wash hand basin, bath with telephone hand shower, shower cubicle with electric shower
Travel Time From This Property

Important PlacesAdd your own important places to see how far they are from this property.
Agent Accreditations





