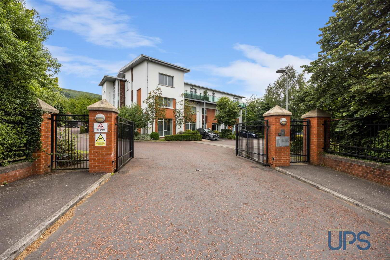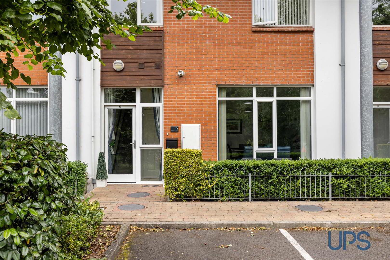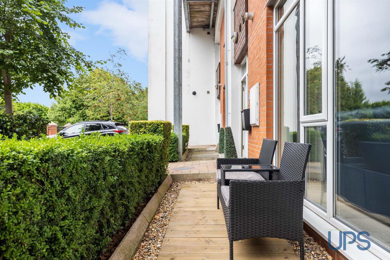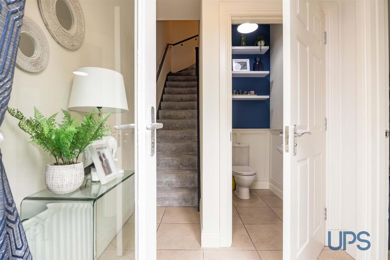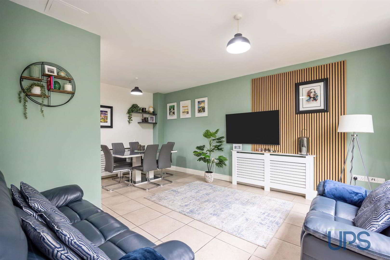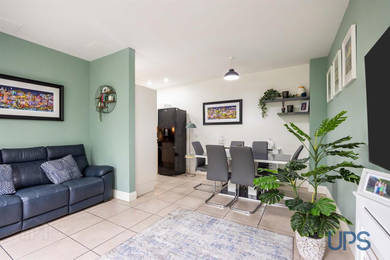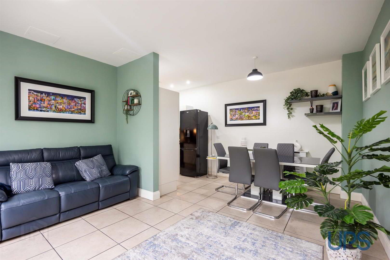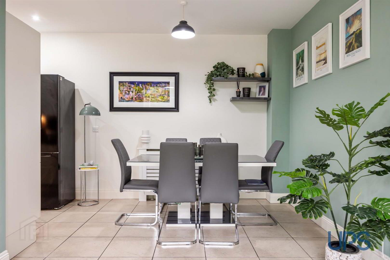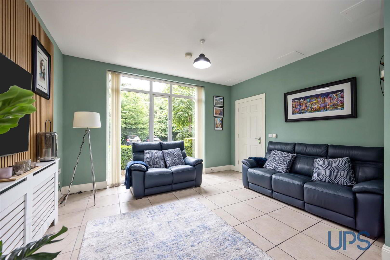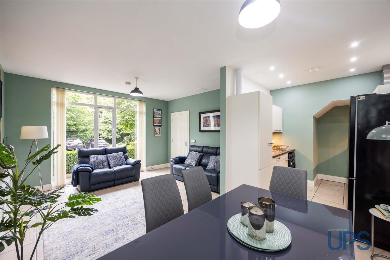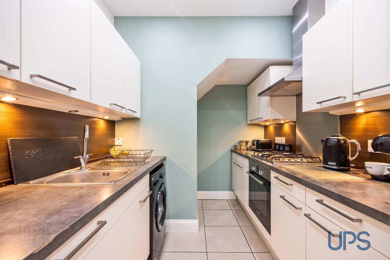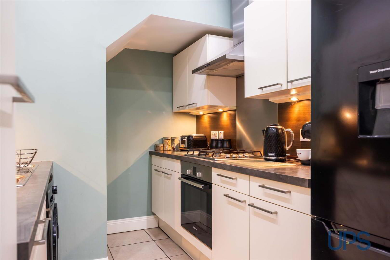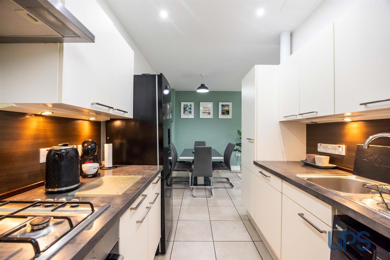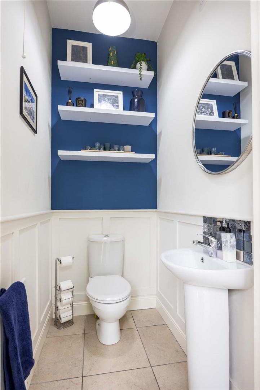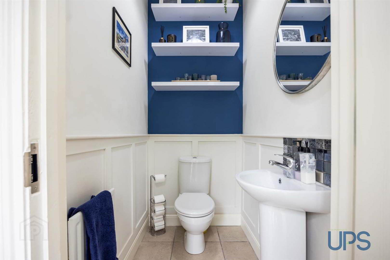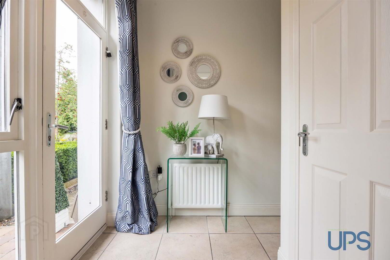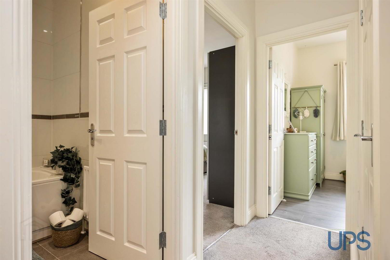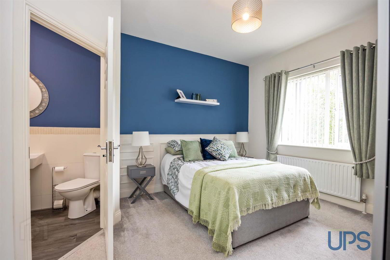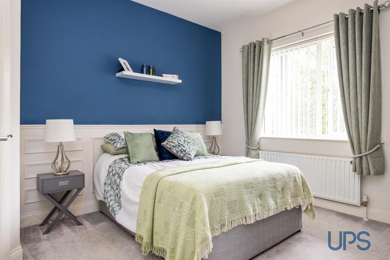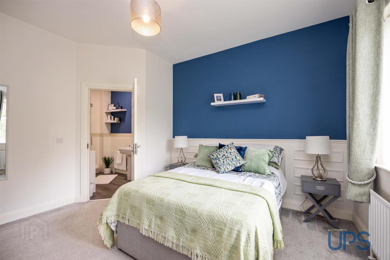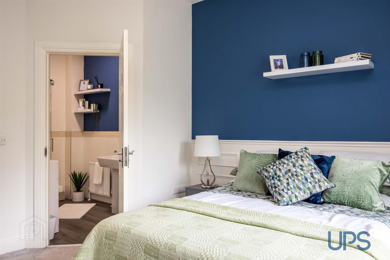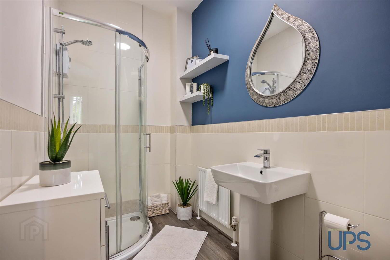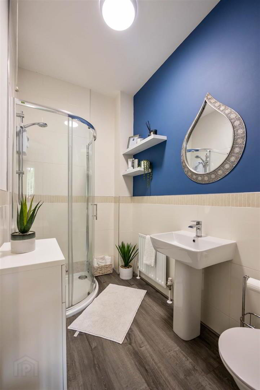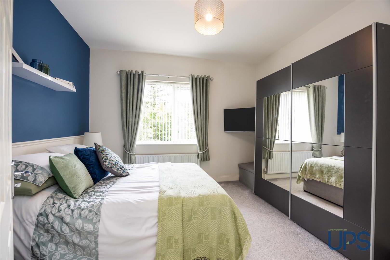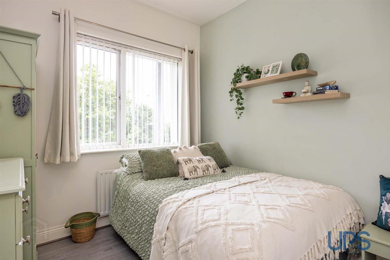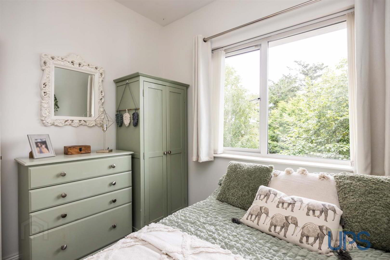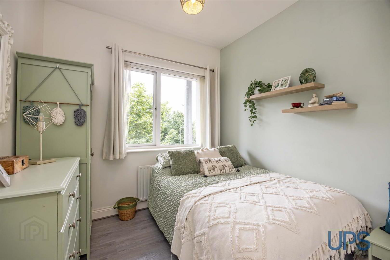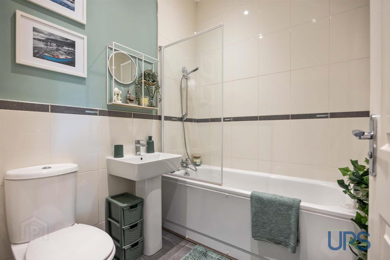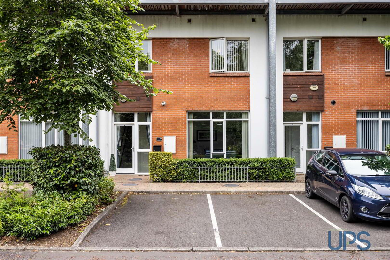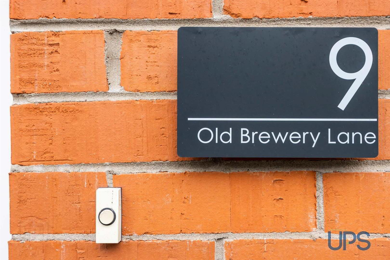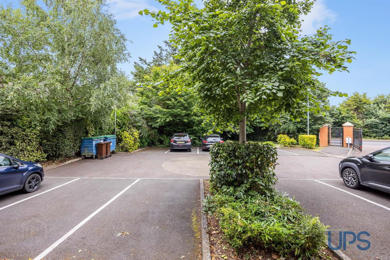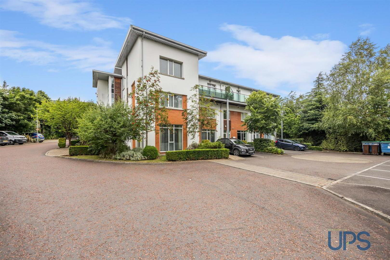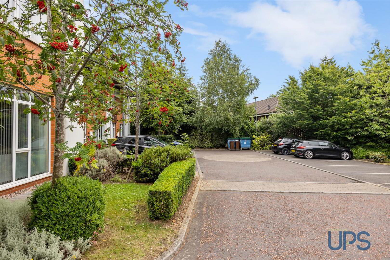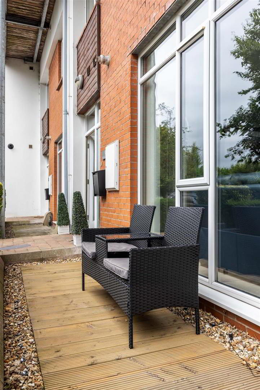For sale
9 Old Brewery Lane, Glen Road, Belfast, BT11 8QZ
Offers Around £154,950
Property Overview
Status
For Sale
Style
Townhouse
Bedrooms
2
Bathrooms
2
Receptions
1
Property Features
Tenure
Leasehold
Energy Rating
Property Financials
Price
Offers Around £154,950
Stamp Duty
Rates
Not Provided*¹
Typical Mortgage
Additional Information
- An extraordinary home with stylish, eye-catching interiors ideally placed tucked away in the private position in this highly sought-after gated complex.
- Two good-sized bedrooms, a beautiful principal bedroom with wood panelling and a private luxury ensuite shower room.
- Bright and airy living room open plan to a sizeable dining/entertaining space with access to a luxury fitted kitchen with built-in appliances.
- Luxury white bathroom suite on the first floor.
- Downstairs W.C.
- Gas-fired central heating / UPVC double glazing / Higher-than-average energy rating.
- Approached via a secure gated entrance, the property has its own front door access and is ready for the lucky new owner to simply add their furniture.
- Positioned close to lots of nearby amenities to include schools, shops and transport links.
- An abundance of amenities in Andersonstown are easily accessible to include state-of-the-art leisure facilities, cafes, restaurants and the Glider service as well as the wider motorway network.
- Early viewing strongly recommended!
This very attractive home offers eye-catching interiors and leaves the lucky new owners with little to do but simply add their furniture, coupled with safe and secure living that boasts a higher-than-average energy rating—the beautiful interior is briefly outlined below.
Two good-sized bedrooms, a large principal bedroom with decorative wood panelling and a private modern en-suite shower room, bedroom two has a built-in robe, and there is a handy storage cupboard on the landing as well as access to a luxury white bathroom suite that has spotlights and decorative tiling.
On the ground floor you approach the property via its own front door access to a welcoming entrance hall that has a handy downstairs W.C. and access to a bright and airy living room that has a contemporary open-plan living and entertaining arrangement with access to a luxury fitted kitchen.
Other qualities include gas-fired central heating and uPVC double glazing, as well as plenty of communal car-parking spaces and the development's well-maintained grounds.
A magnificent home with two bathrooms and an additional ground floor W.C. and is ready for the lucky new owners to simply add their furniture—viewing comes strongly advised!
- ENTRANCE
- Approached via a secure gated entrance/intercom system, the property is positioned in the first building to the right-hand side as you enter.
- PROPERTY ENTRANCE
- Own door access to a spacious and welcoming entrance hall with a tiled floor.
- DOWNSTAIRS W.C
- Low-flush W.C., pedestal wash hand basin, tiled floor, extractor fan, and attractive wood panelling.
- LIVING ROOM / DINING / KITCHEN 6.38m 5.94m (20'11 19'6)
- Tiled floor, open plan to a sizeable dining and entertaining area with access to a luxury fitted kitchen that has a range of high and low-level built-in units, a single drainer stainless steel sink unit, an integrated fridge/freezer, a built-in hob and under-oven, a stainless steel extractor fan, under-unit lighting, an integrated dishwasher, and spotlights.
- FIRST FLOOR
- Spacious landing with a handy storage cupboard.
- PRINCIPAL BEDROOM 1 3.91m 3.61m (12'10 11'10)
- Attractive wood panelling, access to;
- PRIVATE ENSUITE SHOWER ROOM
- Shower cubicle, electric shower unit, pedestal wash hand basin, low-flush w.c., partially tiled walls, extractor fan.
- BEDROOM 2 2.72m 2.67m (8'11 8'9)
- Wooden-effect stripped floor, built-in robe.
- LUXURY WHITE BATHROOM SUITE
- Bath, telephone hand shower, low-flush w.c., pedestal wash hand basin, chrome effect sanitary ware, partially tiled walls, spotlights, extractor fan, and tiled floor.
- OUTSIDE
- Well-maintained communal areas, plenty of communal car parking.
- MANAGEMENT FEES
- A service charge of approximately £87.00 per month is payable at present. We recommend that the purchaser and their solicitor confirm the service charge amount and inclusions. The management company is MB Wilson (02890480444).
Travel Time From This Property

Important PlacesAdd your own important places to see how far they are from this property.
Agent Accreditations



