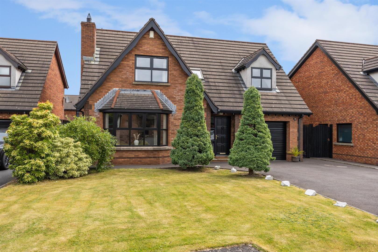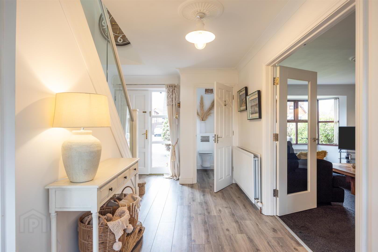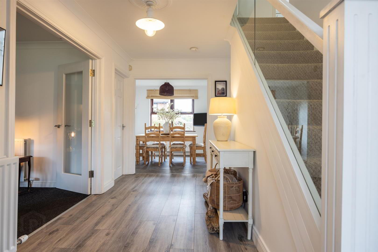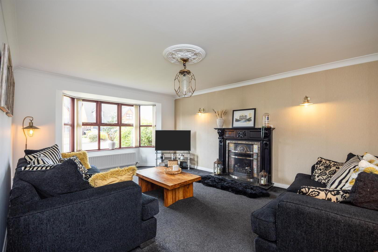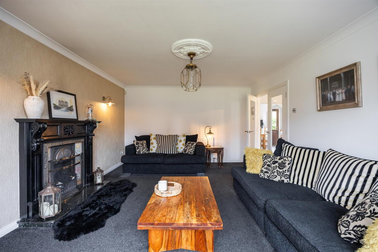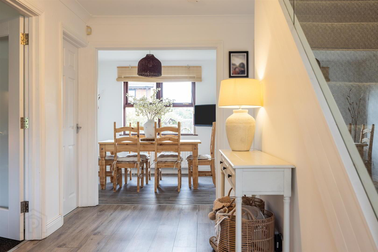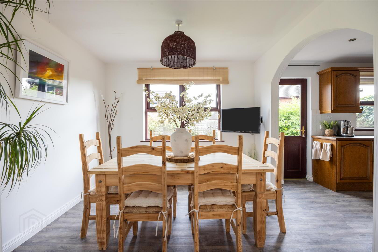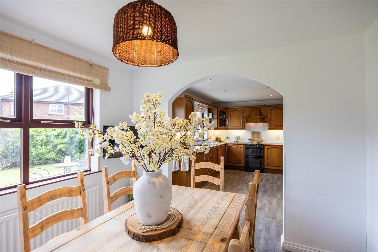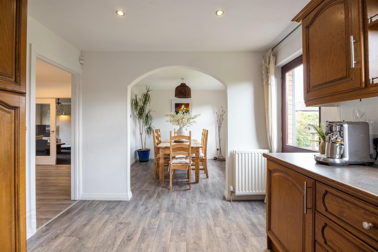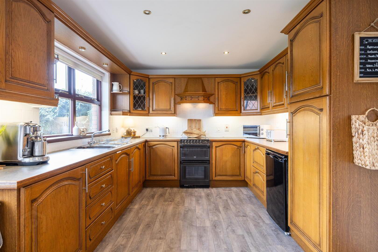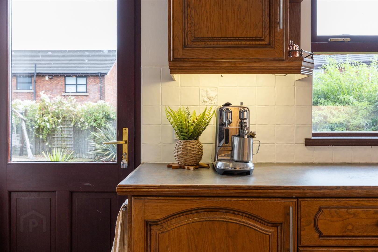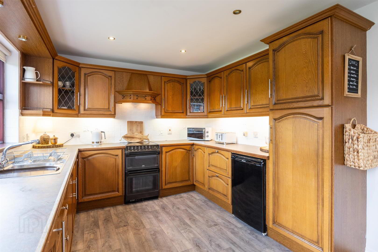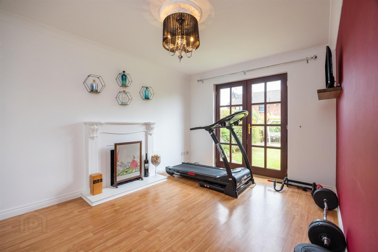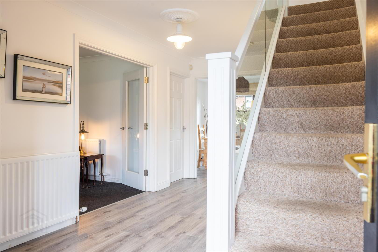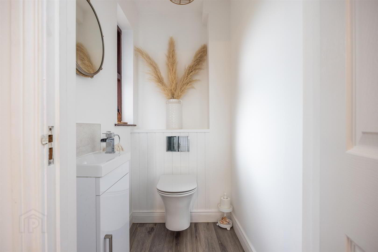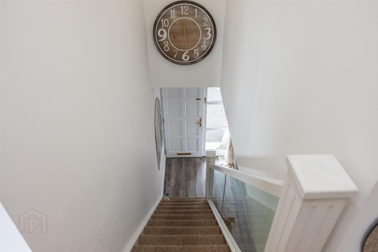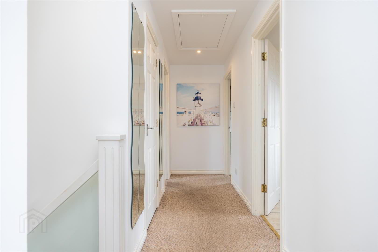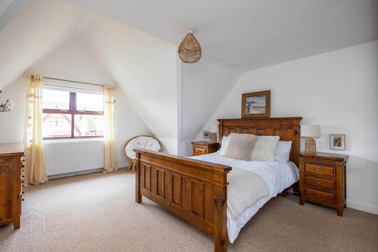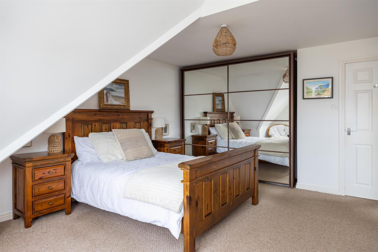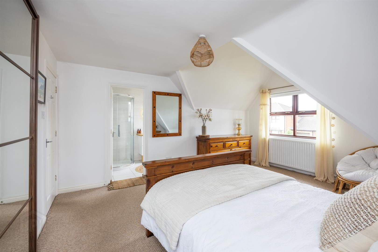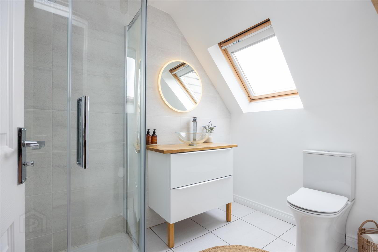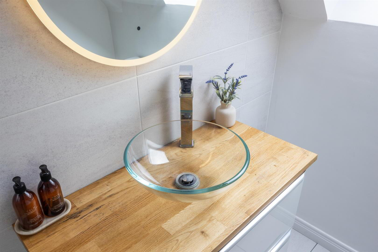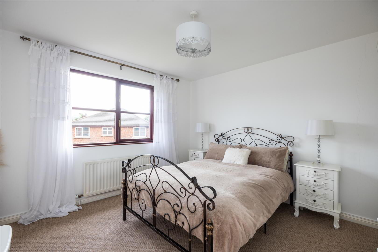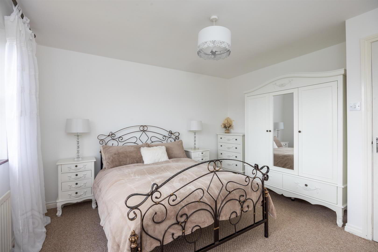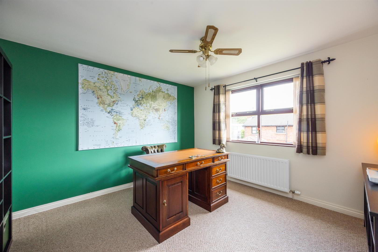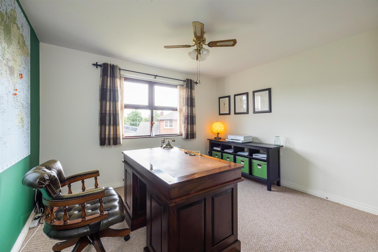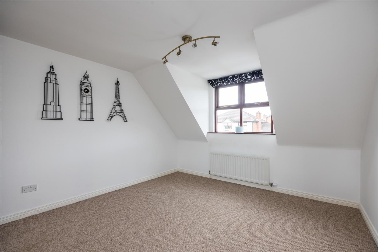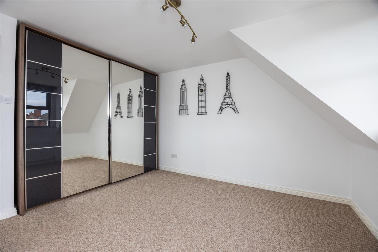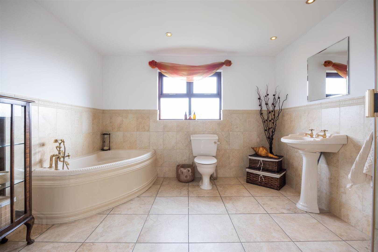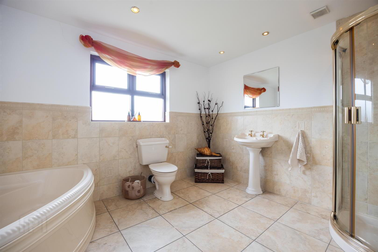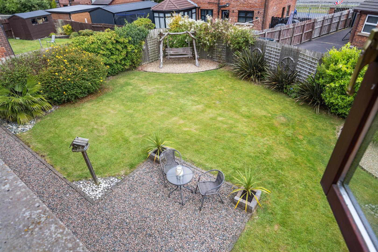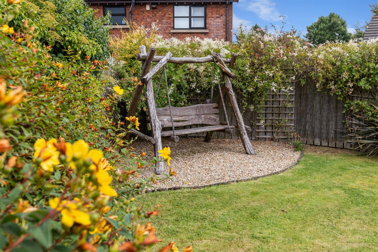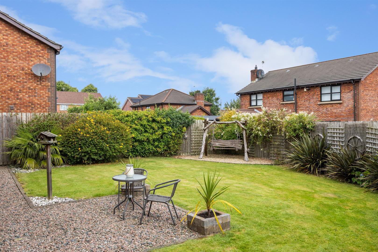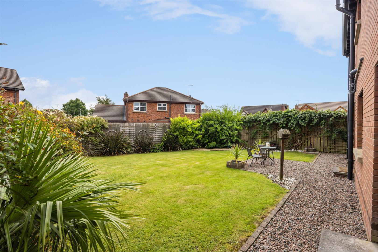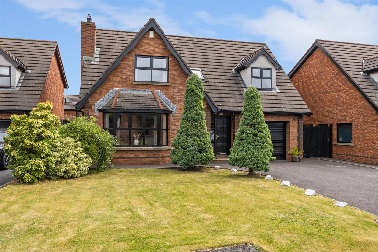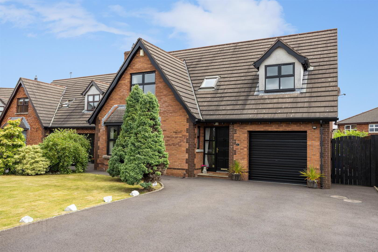For sale
Added 1 day ago
9 Edengrove Park, Ballynahinch, BT24 8AZ
Asking Price £349,950
Property Overview
Status
For Sale
Style
Detached House
Bedrooms
4
Bathrooms
3
Receptions
3
Property Features
Tenure
Freehold
Broadband
*³
Property Financials
Price
Asking Price £349,950
Stamp Duty
Rates
£1,777.30 pa*¹
Typical Mortgage
Additional Information
- Detached family home beautifully presented throughout
- 4 spacious double bedrooms (master with ensuite)
- Entrance hall with glass staircase
- Generous family bathroom & hot-press
- Kitchen open plan through to dining room
- Tarmac 4 - car driveway & integral garage
- 2 reception rooms (each with fireplace)
- Maintained gardens with array of mature shrubbery
- Downstairs WC & understair closet
- Double glazing, oil central heating, security alarm & lighting
On the ground floor the beautifully presented accommodation comprises of an entrance hall with glass staircase, living room, sitting room, dining room open plan through to kitchen, a downstairs w.c. and under-stair storage closet. On the first floor there are four bedrooms, a master double bedroom with vaulted ceiling and ensuite, three spacious double bedrooms, a generous family bathroom and a separate hot-press closet.
The property further benefits from a garage and a tarmacked 4-car driveway. It also has well maintained gardens to the front and rear with an array of mature shrubbery. Rarely does a home become available for sale in the original Edengrove development located in the only private cul-de-sac with larger site and internal rooms, so we recommend early viewing.
- Entrance Hall
- Wooden front door and side panel windows into bright and spacious entrance hall. Glass staircase, ceiling rose and decorative cornicing. Access to under stair storage with fitted house alarm.
- Living Room 5.18m x 3.96m (17'0" x 13'0")
- Glass double doors into spacious living room with feature bay window. Fireplace with wooden surround and decorative inset. Ceiling rose and decorative cornicing.
- Sitting Room 3.99m x 2.97m (13'1" x 9'9")
- Fireplace with back boiler, wood surround and inset. Ceiling rose and decorative cornicing. Double patio doors leading to rear garden.
- Dining Room 3.02m x 3.00m (9'11" x 9'10")
- Open plan through to kitchen.
- Kitchen 3.02m x 4.29m (9'11" x 14'1")
- Recessed lighting. Range of high and low rise units with under-cabinet lighting. Integrated stainless steel sink and drainer and tiled splash back. Electric oven and hob with overhead extractor fan. Integrated fridge/freezer and recess for dish washer. Door to rear.
- WC 1.65m x 1.07m (5'5" x 3'6")
- White suite encompassing wall hung w/c with chrome pneumatic flush plate and soft close seat. Slimline, vanity wash hand unit with chrome waterfall tap.
- Landing 1.44m x 2.08m (4'9" x 6'10")
- Fitted, drop-down attic stairs, leading to partially floored attic. Access to hot press.
- Bedroom 1 ( master with en-suite) 5.46m x 3.94m (17'11" x 12'11")
- Front facing with vaulted ceiling. Built-in triple wardrobe with sliding doors.
- En-suite
- White suite encompassing low flush W/C with soft close seat. Wash hand vanity unit with feature glass bowl and chrome high-rise tap. LED illuminated mirror with anti-fog demist, dimmer and touch sensor.
Electric power shower with extractor fan. Chrome heated ladder towel rail. Tiled floor and tiled walls. - Bedroom 2 3.66m x 3.50m (12'0" x 11'6")
- Rear facing.
- Family Bathroom
- Recessed lighting. Cream suite encompassing low flush W/C, wash hand basin, corner bath and separate shower. Part tiled walls and tiled floor.
- Bedroom 3 3.68m x 3.53m (12'1" x 11'7")
- Rear facing.
- Bedroom 4 4.14m x 3.53m (13'7" x 11'7")
- Front facing. Built-in triple wardrobe with sliding doors.
- Garage
- Up and over roller garage door. Door to side. Power and light. Plumbed for washing machine and tumble dryer.
- Outside & Garden
- To the front - Recently tarmacked x4 car driveway leading to garage and side of house. Security lighting. Lawned area with mature shrubbery.
To the rear - Enclosed rear garden. Rustic wooden swing seat, laid in lawn with feature flowerbeds and an array of mature shrubbery. Stoned area ideal for outside entertaining. Security lighting & outside tap.
Oil tank located to side of house.
Travel Time From This Property

Important PlacesAdd your own important places to see how far they are from this property.
Agent Accreditations



