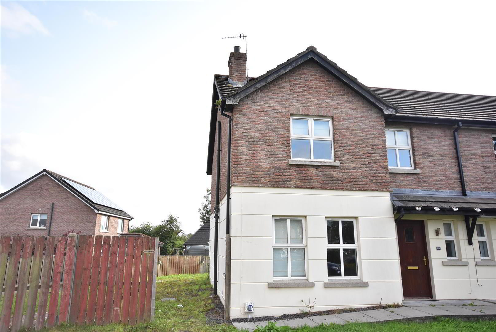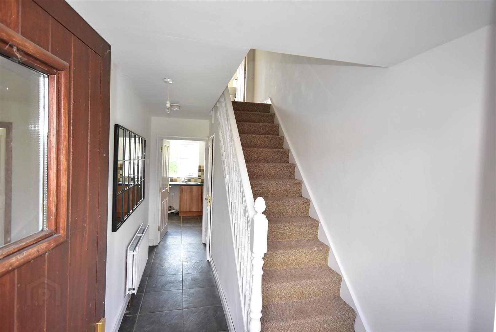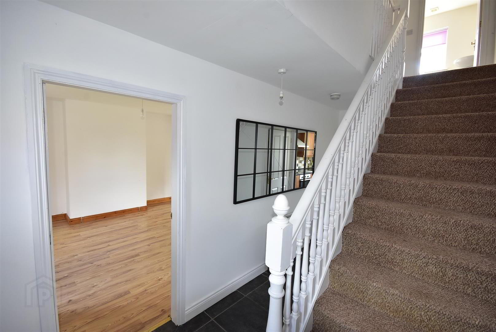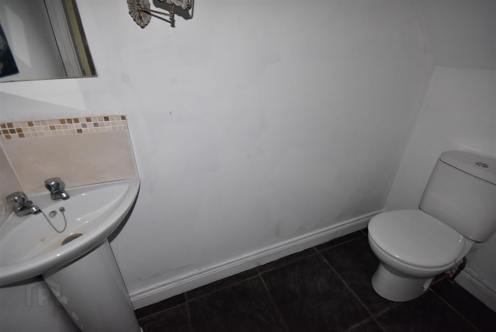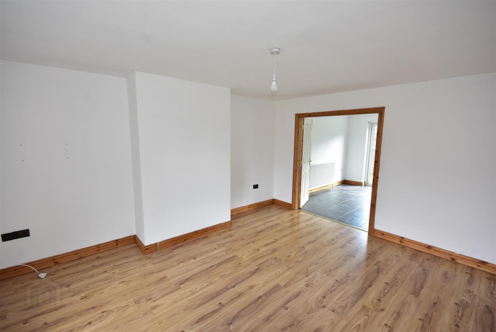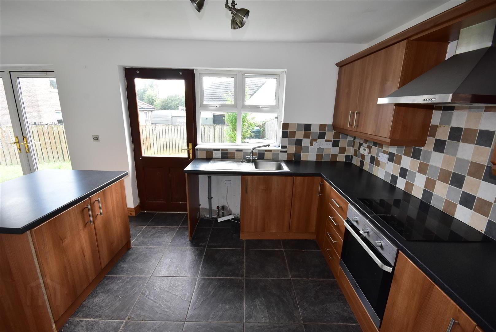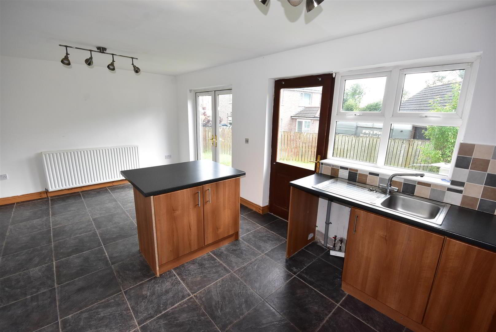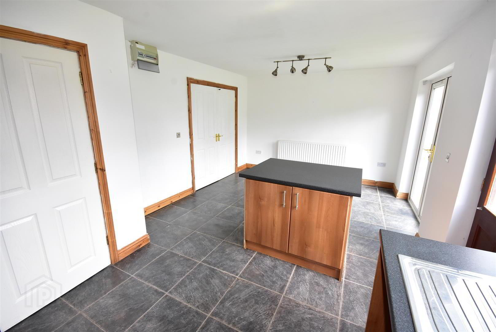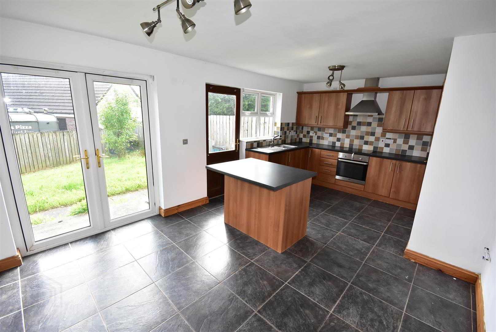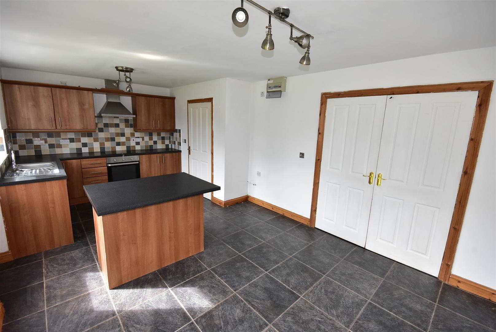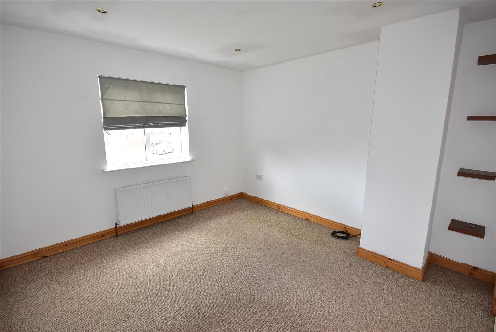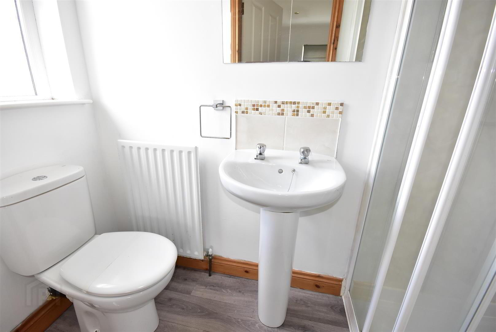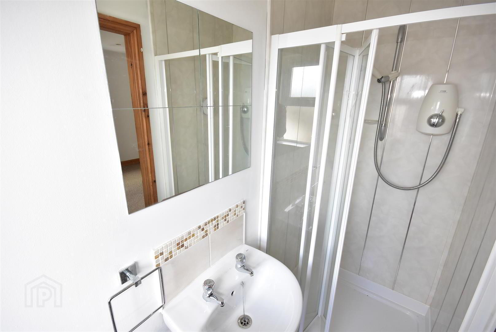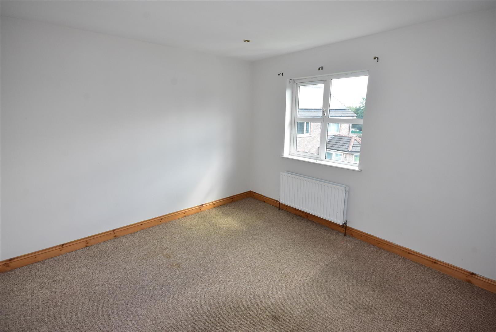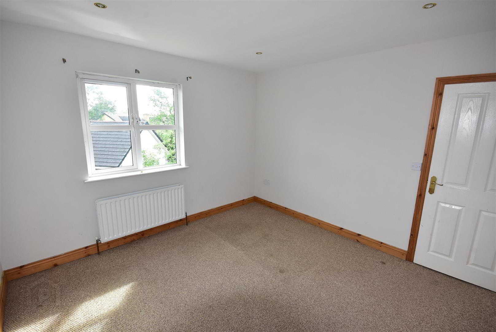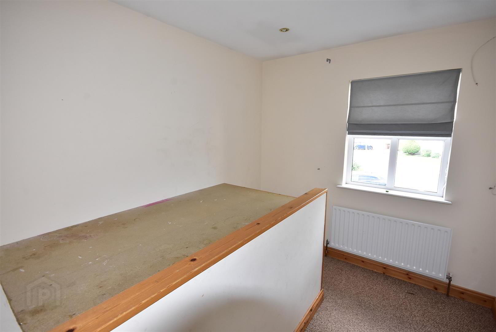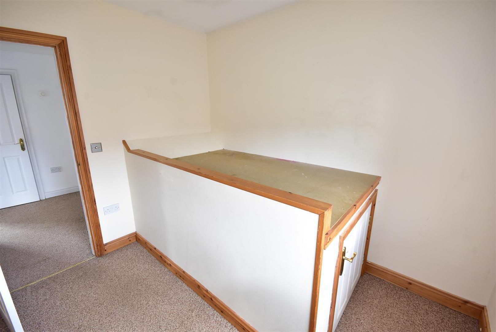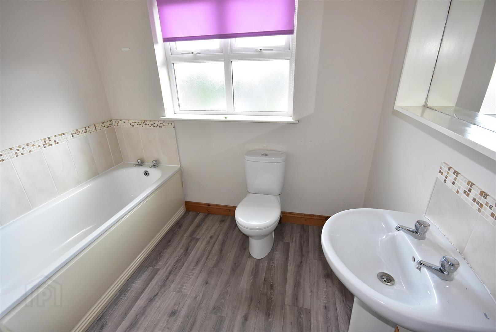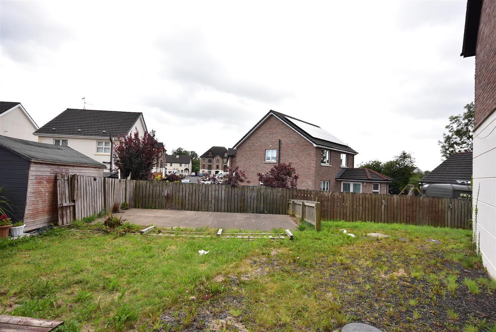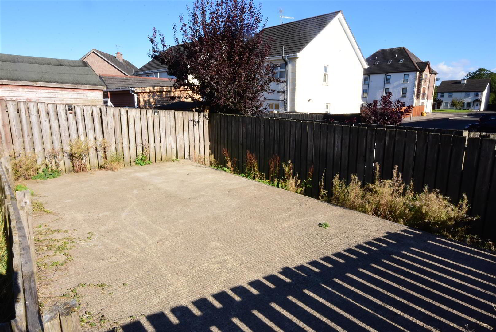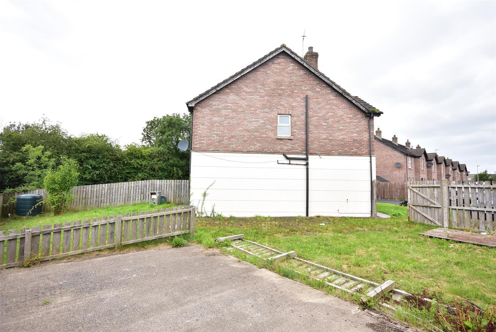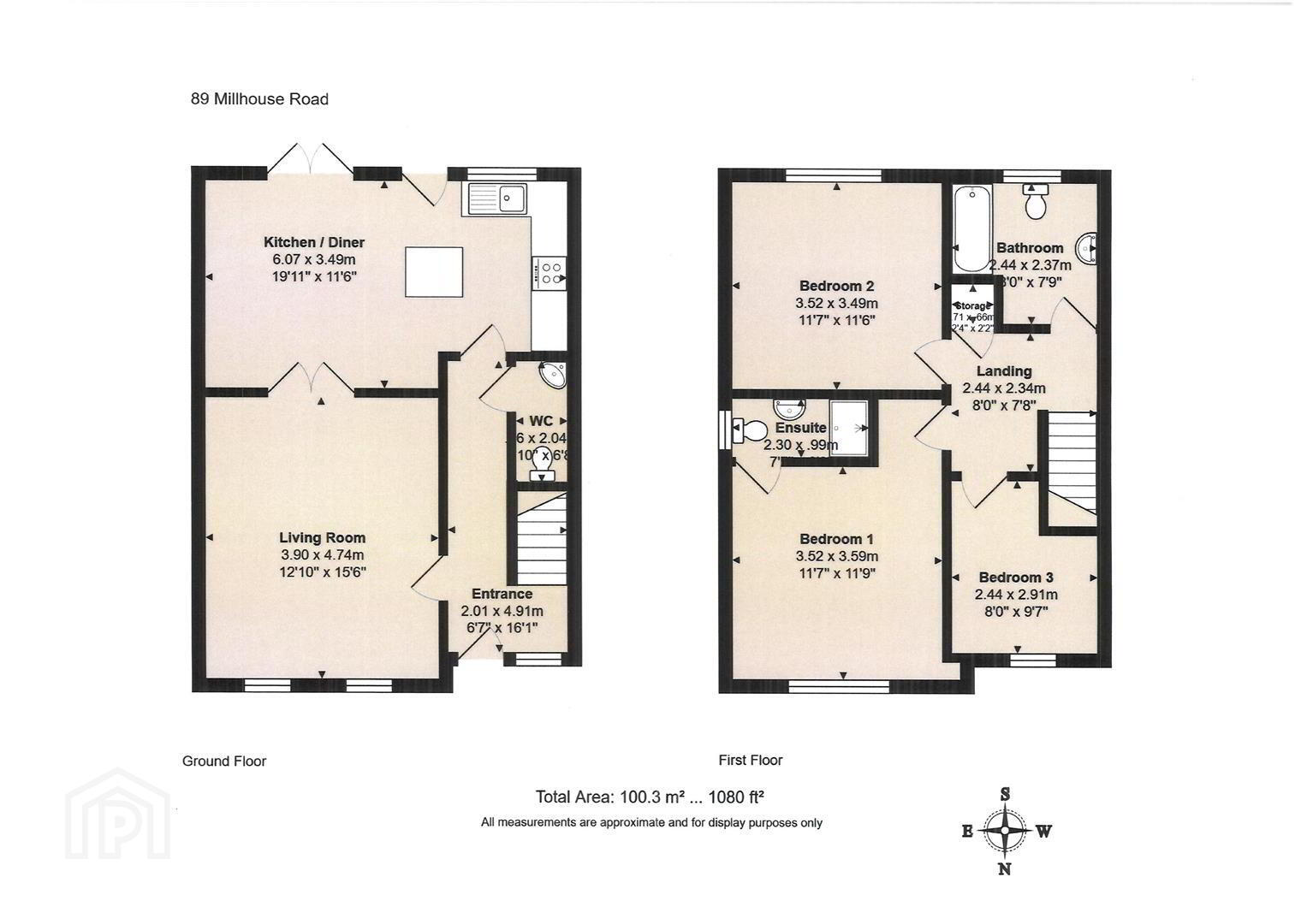For sale
89 Millhouse Road, Antrim, BT41 2UP
Asking Price £165,000
Property Overview
Status
For Sale
Style
Semi-detached House
Bedrooms
3
Bathrooms
2
Receptions
1
Property Features
Tenure
Not Provided
Energy Rating
Broadband Speed
*³
Property Financials
Price
Asking Price £165,000
Stamp Duty
Rates
£1,150.92 pa*¹
Typical Mortgage
Additional Information
- Entrance hall with fully tiled floor / Staircase to first floor
- Ground floor W/C
- Living room 15'6 x 12'10 with wood laminate floor / Double doors through to;
- Kitchen with informal dining 20' x 11'6 (max) / PVC double glazed French doors to rear
- Full range of mid Walnut effect high and low level units / Integrated oven and hob / Plumbed for American style fridge freezer
- Spacious first floor landing
- Three well proportioned bedrooms / Principle with ensuite shower room
- Bathroom with modern white suite
- PVC double glazed windows / Oil-fired central heating (new burner unit required)
- Large corner site with off street parking for four cars / Concrete plinth for shed / Spacious garden to side and rear / Excellent sun orientation
Outside, the property occupies a superb site with substantial parking to the front and enclosed parking to the side together with large garden area that benefits from excellent sun orientation.
Only on full inspection can one begin to appreciate the potential of this superb family home.
Early viewing strongly recommended.
89 Millhouse Road, Antrim, BT41 2UP
We are acting in the sale of the above property and have received an offer of £165,000 on the above
property.
Any interested parties must submit any higher offers in writing to the selling agent before exchange of
contracts takes place
- Pitched and tiled entrance canopy. Hardwood entrance door with double glazed portlight to;
- ENTRANCE HALL
- Staircase to first floor with moulded handrail and turned balustrade. Fully tiled floor. Double radiator.
- GROUND FLOOR W/C
- Modern white suite comprising push button low flush W/C and corner wash hand basin with tiled splash back. Fully tiled floor.
- LIVING ROOM 4.72m x 3.91m (15'6 x 12'10)
- Wood laminate floor. Double radiator. Double doors to;
- KITCHEN WITH INFORMAL DINING 6.10m x 3.51m (20' x 11'6)
- Mid Walnut high and low level units with short chrome handles and contrasting work surfaces. Single drainer stainless steel sink unit and mixer taps. Integrated four ring halogen hob with stainless steel pyramid style overhead extractor. Low level combination oven and grill. Plumbed for American style fridge freezer. Matching, movable centre island with Walnut effect low level cupboards and contrasting work surfaces with breakfast bar overhang. Fully tiled floor. Double radiator. Hardwood double glazed door to rear. PVC double glazed French doors to rear.
- SPACIOUS FIRST FLOOR LANDING
- Access to loft. Hotpress with insulated copper cylinder and immersion heater. Shelving above.
- BEDROOM 1 3.63m x 3.51m (11'11 x 11'6)
- Low voltage downlights. Double radiator.
- ENSUITE
- Modern white suite comprising push button low flush W/C and pedestal wash hand basin with tiled splash back. PVC clad shower cubicle with electric shower unit. Pivot and slide folding doors. Extractor fan. Low voltage downlights. Single radiator.
- BEDROOM 2 3.51m x3.51m (11'6 x11'6)
- Low voltage downlights. Double radiator.
- BEDROOM 3 3.00m x 2.49m (9'10 x 8'2)
- to include raised cabin bed with storage below. Low voltage downlights. Single radiator.
- BATHROOM 2.49m x 2.39m (8'2 x 7'10)
- Modern white suite comprising panelled bath with tiled splash back. Push button low flush W/C and pedestal wash hand basin with matching tiled splash back. Extractor fan. Low voltage downlights. Double radiator.
- OUTSIDE
- Garden to front in lawn. Paved pathway. Stoned driveway to side with off-street parking for two cars. Double timber gates (require reattachment) to enclosed stoned parking for a further two cars. Side garden open to large rear garden in lawn. 6Ft. timber fencing. Excellent sun orientation. PVC tank. Galvanised pre-fabricated oil-fired boiler house (burner unit needs replaced). Timber gate and low level fencing (requires re-erection) to enclosed concrete plinth ideally suited to a dog run or base for a large shed.
- IMPORTANT NOTE TO ALL POTENTIAL PURCHASERS;
- Please note, none of the services or appliances have been tested at this property.
Travel Time From This Property

Important PlacesAdd your own important places to see how far they are from this property.
Agent Accreditations

Not Provided


