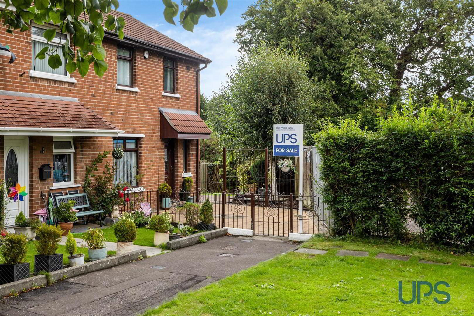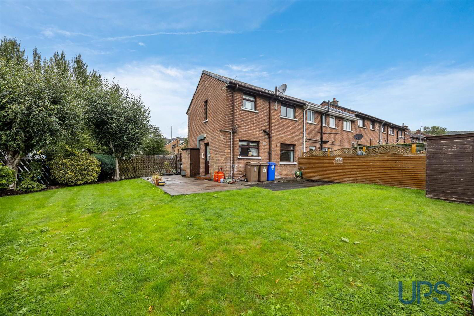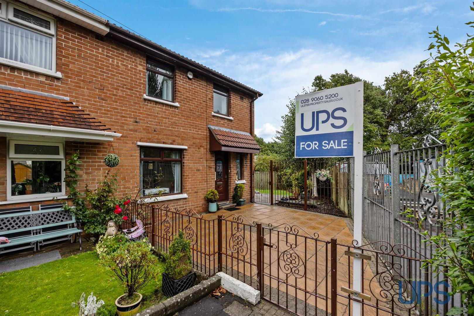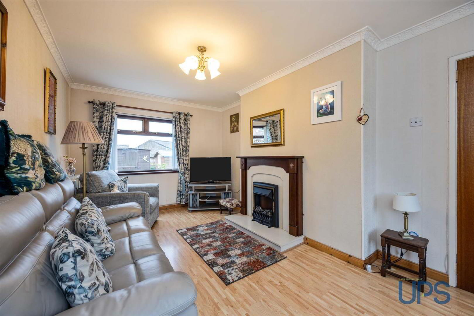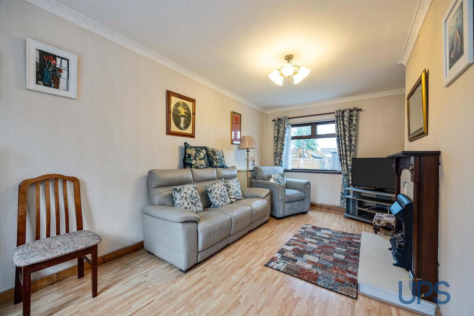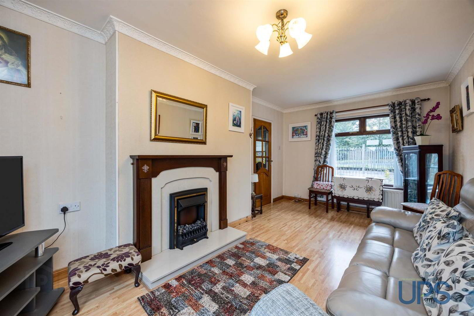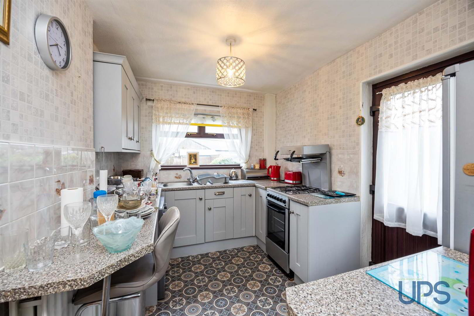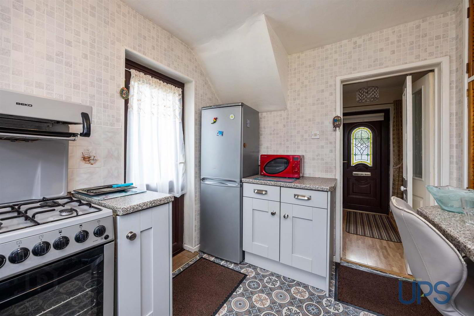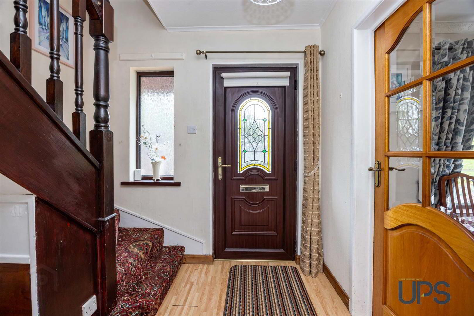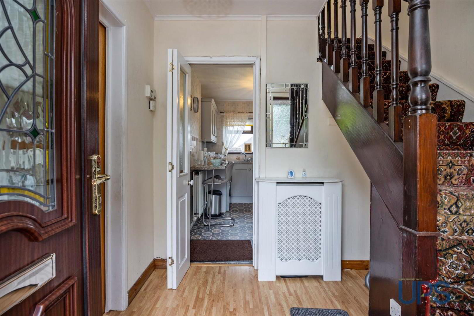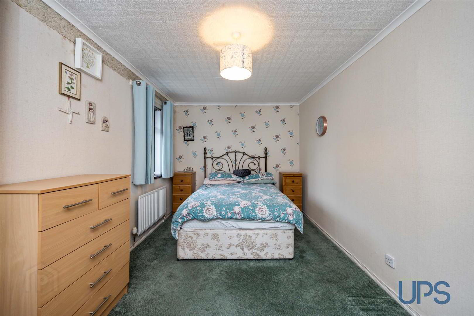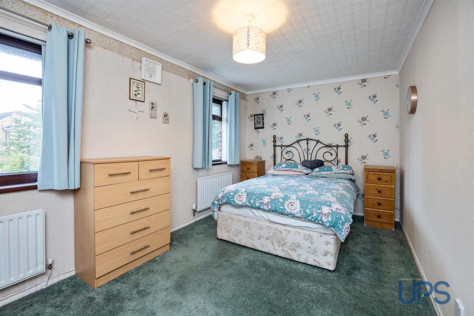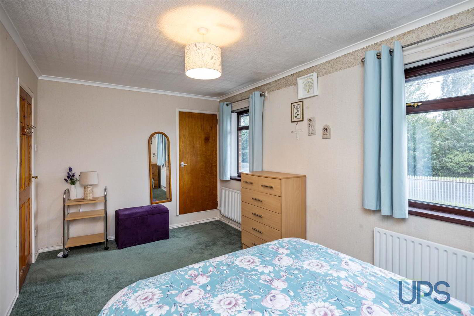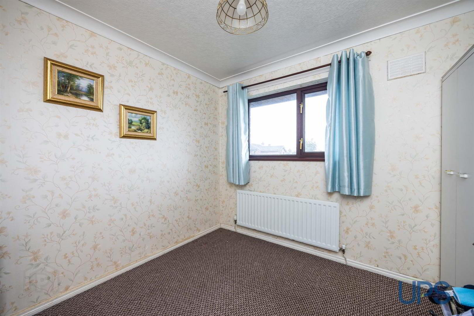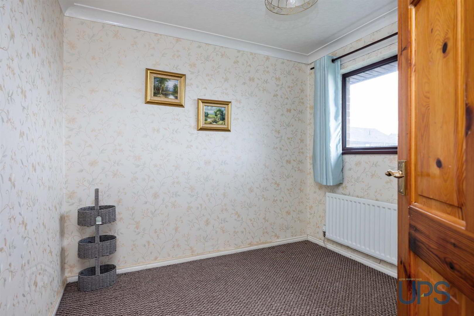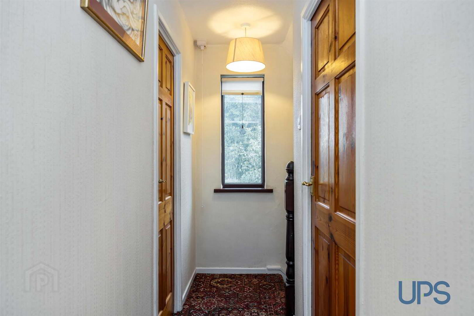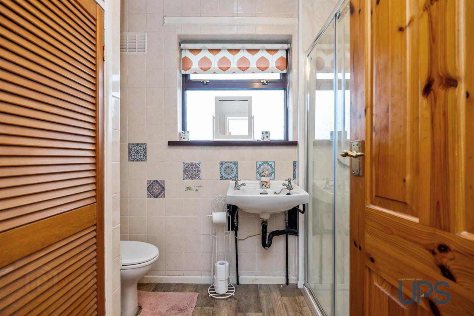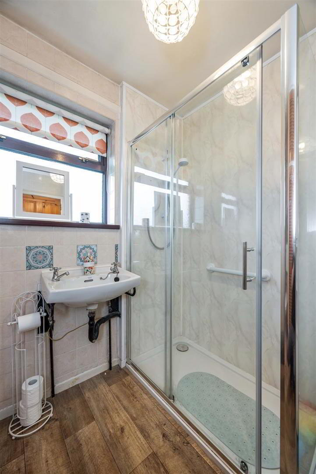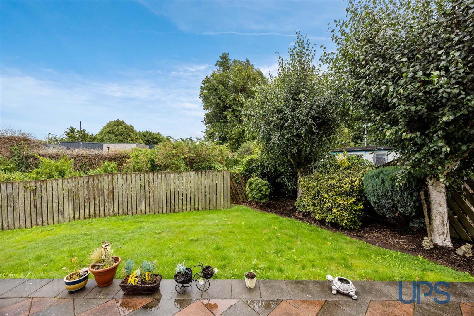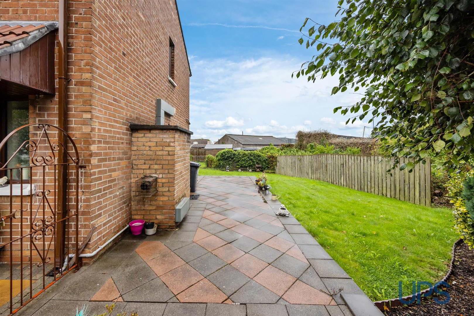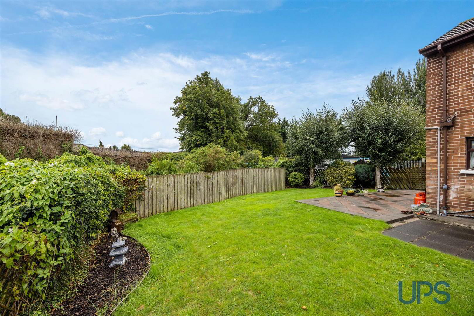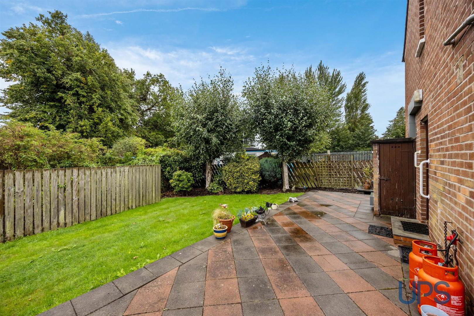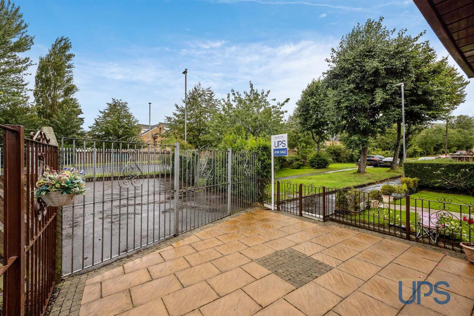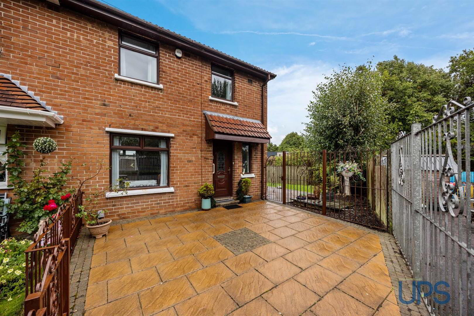For sale
Added 1 day ago
88 Andersonstown Park West, Andersonstown, Belfast, BT11 8FP
Offers Around £149,950
Property Overview
Status
For Sale
Style
End-terrace House
Bedrooms
2
Bathrooms
1
Receptions
1
Property Features
Tenure
Freehold
Energy Rating
Broadband
*³
Property Financials
Price
Offers Around £149,950
Stamp Duty
Rates
£863.37 pa*¹
Typical Mortgage
Additional Information
- Well placed and tucked away within this highly sought-after residential location that benefits from tremendous doorstep convenience!
- Offered for sale chain-free and enjoys larger than average mature gardens that can be hard to come across in today's market.
- Two bedrooms.
- Shower room on the first floor.
- Bright and airy large living room.
- Separate fitted kitchen.
- UPVC double glazing / oil-fired central heating / new roof installed circa 2015.
- Short walk to the Kennedy Centre with its many stores and services, as well as Lidl and the Asda/Westwood shopping complex.
- Short walk to excellent transport links along with the Glider service and proximity to arterial routes and the wider motorway network along with the city centre.
- An abundance of amenities in Andersonstown are very easily accessible - viewing strongly recommended!
The property had a new roof installed circa 2015 and is perfectly set on this larger-than-average site, which enjoys extensive gardens and is offered for sale chain-free. The accommodation is briefly outlined below.
Two good-sized bedrooms and a shower room on the first floor.
On the ground floor there is a welcoming entrance hall and a large, bright and airy living room as well as a separate fitted kitchen.
Other qualities include uPVC double glazing and an oil-fired central heating system, as well as extensive mature gardens.
A beautiful home with lots of potential coupled with this extremely desirable location, and we have no hesitation in recommending an early viewing to avoid disappointment.
- GROUND FLOOR
- uPVC double-glazed front door to welcoming entrance hall.
- LIVING ROOM 5.44m 3.02m (17'10 9'11)
- SEPARATE FITTED KITCHEN 3.28m 2.54m (10'9 8'4)
- Range of high- and low-level units, single-drainer stainless steel sink unit, breakfast bar, partially tiled walls.
- FIRST FLOOR
- BEDROOM 1 4.62m 2.72m (15'2 8'11)
- Built-in robe.
- BEDROOM 2 3.02m 2.67m (9'11 8'9)
- SHOWER ROOM
- Shower cubicle, electric shower unit, low-flush W.C., wash hand basin.
- OUTSIDE
- Attractive outlook to the front. Enclosed front garden. Extensive privately enclosed rear gardens and additional flagged patio areas, outdoor tap.
Travel Time From This Property

Important PlacesAdd your own important places to see how far they are from this property.
Agent Accreditations



