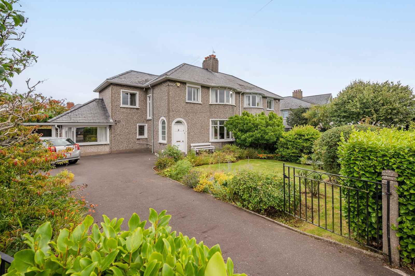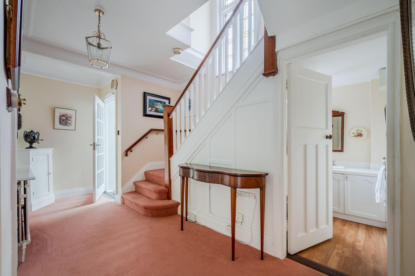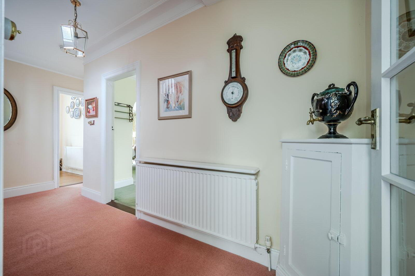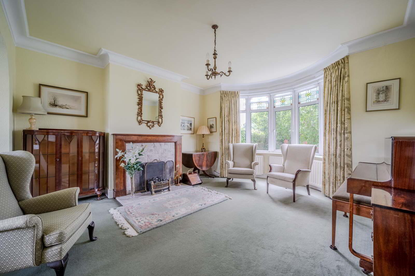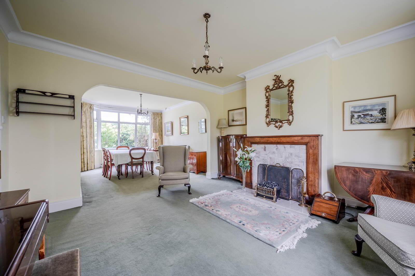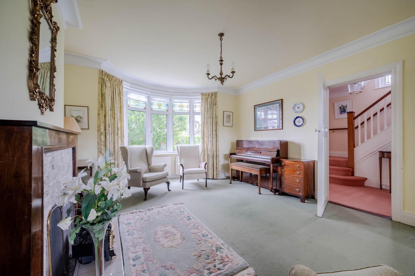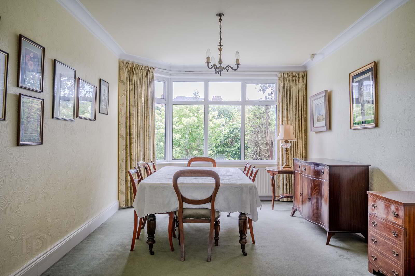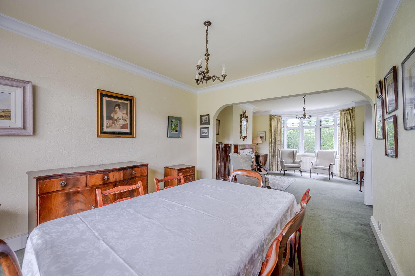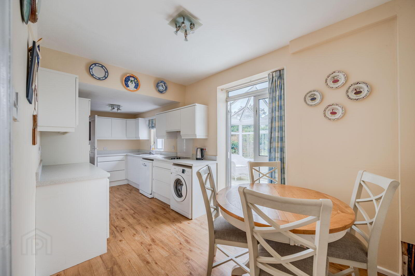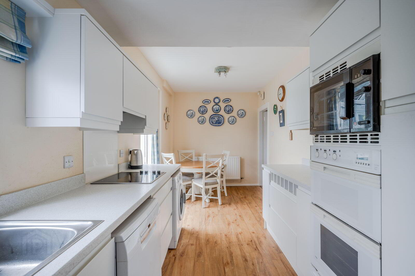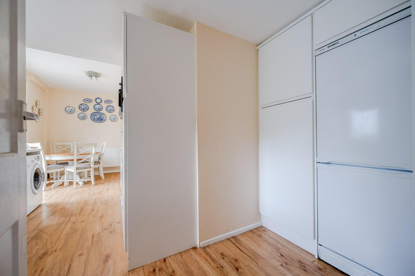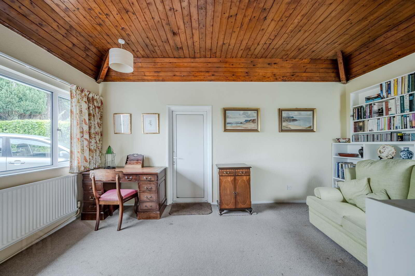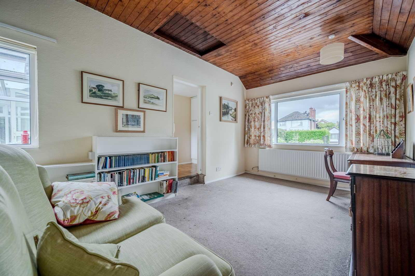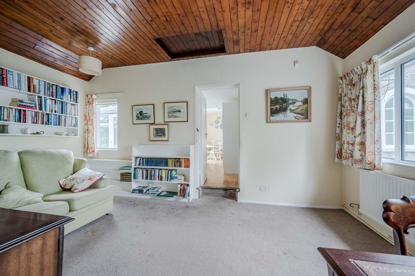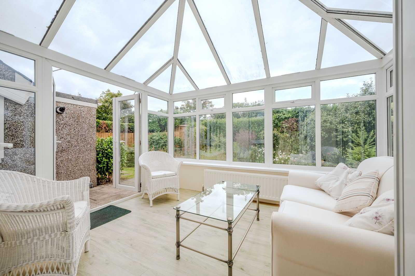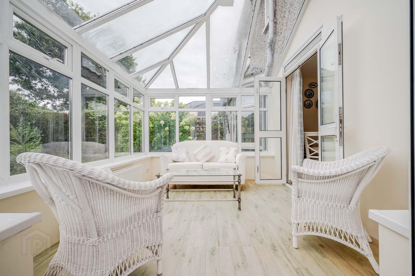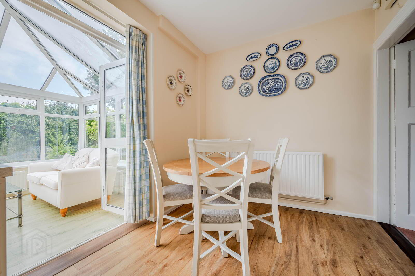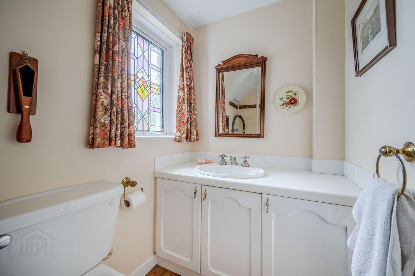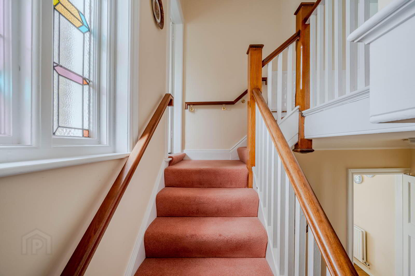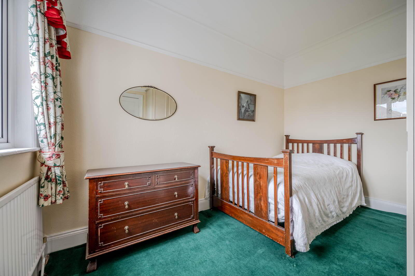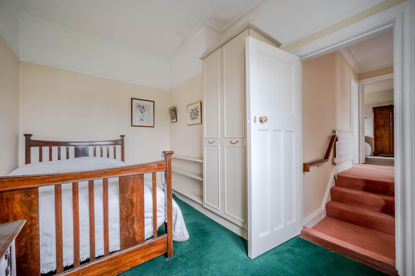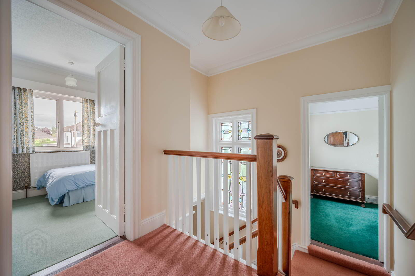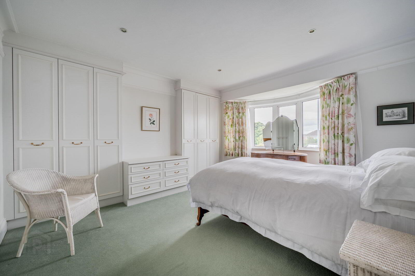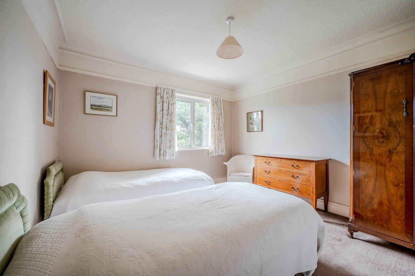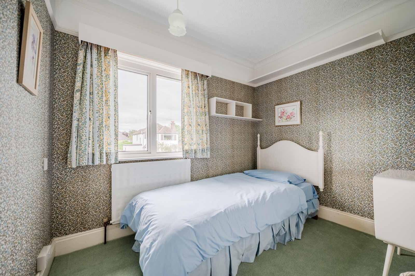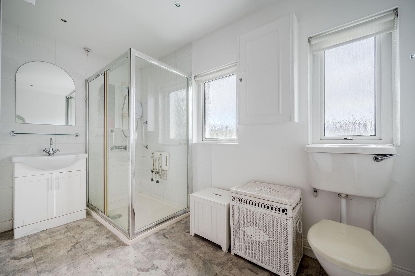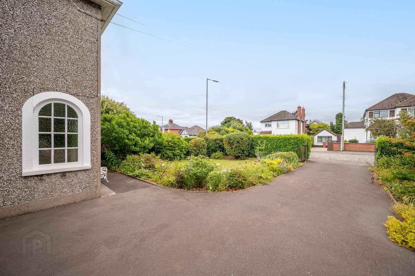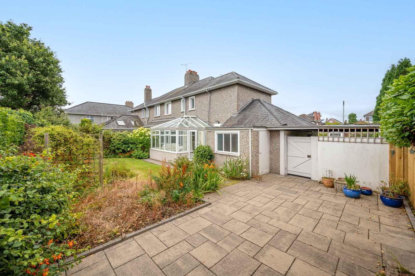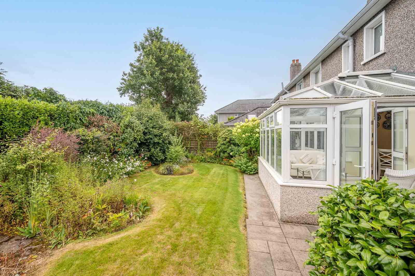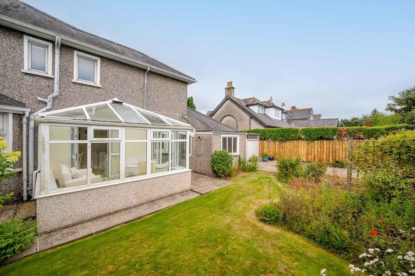For sale
Added 1 day ago
82 Brunswick Road, Bangor, BT20 3DN
Offers Around £300,000
Property Overview
Status
For Sale
Style
Semi-detached House
Bedrooms
4
Bathrooms
1
Receptions
3
Property Features
Tenure
Leasehold
Energy Rating
Broadband
*³
Property Financials
Price
Offers Around £300,000
Stamp Duty
Rates
£1,621.46 pa*¹
Typical Mortgage
Additional Information
- •Attractive four-bedroom semi-detached period home
- •Located in central Bangor, close to shops, schools, and transport links
- •Retains many original features including cornicing, picture rails, and fireplaces
- •Spacious lounge with bay window and original hardwood fireplace open to…
- •Dining room with views over the rear garden
- •Modern kitchen with access to conservatory and study
- •Ground floor WC and first floor family shower room
- •Generous mature gardens to front and rear
- •Ample driveway parking with carport
- •Gas fired central heating system
Retaining many traditional features, the home begins with a welcoming reception porch featuring a tiled floor and glazed arched window, leading into a bright and spacious hallway.
To the front, the lounge boasts a bay window with stained glass top light and an original hardwood fireplace, flowing through to the dining room with views over the rear garden. A downstairs WC adds further convenience, while the kitchen/dining area offers ample workspace and storage, integrated appliances, and access to both a bright conservatory and a front-facing study.
Upstairs, the property provides four bedrooms—three with front-facing aspects and all featuring picture rails, while the principal bedroom also enjoys a bay window and built-in wardrobes. The family shower room includes a walk-in electric shower, vanity storage, and access to the hot press and roofspace.
Outside, the home benefits from generous mature gardens to both the front and rear, laid in lawn with established planting, along with ample driveway parking and a carport.
Situated on the sought-after Brunswick Road, this home enjoys close proximity to Bangor city centre, local schools, Ward Park, and public transport links. With plenty of original charm and superb potential for updating, 82 Brunswick Road is an exciting opportunity for those looking to create a stunning family home in a prime location.
- ENTRANCE
- Front Door
- Front door with glazed top light through to reception porch.
- GROUND FLOOR
- Reception Porch
- With tiled floor and feature glazed arched window, with glazed and hardwood inner door leading through to reception hall.
- Reception Hall
- With cornice detail bordering and cupboard with electrics and fuse board.
- WC 1.91m x 1.55m (6'3 x 5'1)
- With low flush WC, pedestal wash hand basin, mixer taps, vanity storage below, laminate surround and tiled detail, laminate wood effect floor.
- Lounge/Dining 7.92m x 4.24m (26'0 x 13'11)
- With outlook to front into bow window, feature stained glazed top light, central original hardwood fireplace with tile detail, tiled hearth and archway leading through to dining room. With outlook to rear garden.
- Kitchen/Dining 6.32m x 4.06m (20'9 x 13'4)
- Laminate wood effect floor, handleless white kitchen with range of high and low level units, space for microwave, space for dual ovens, space for washing machine, space for tumble dryer, four ring hob, concealed extractor above glazed splashback, laminate granite effect work surface and sills, stainless steel sink and drainer, chrome mixer taps, outlook to rear, integrated fridge freezer and access to study, doors leading through to conservatory from kitchen.
- Living Room/Study 5.03m x 3.00m (16'6 x 9'10)
- With outlook to front and access to side.
- Conservatory 3.84m x 2.87m (12'7 x 9'5)
- With laminate wood effect floor and surrounding outlook to rear garden.
- FIRST FLOOR RETURN
- Landing
- With cornice bordering.
- Bedroom Three 4.06m x 2.77m (13'4 x 9'1)
- Picture rail, outlook to front.
- FIRST FLOOR
- Bedroom One 4.24m x 3.76m (13'11 x 12'4)
- Outlook to front, range of built-in robes, picture rail, feature bow window.
- Bedroom Two 3.48m x 3.43m (11'5 x 11'3)
- Outlook to rear, picture rail.
- Bedroom Four 2.77m x 2.72m (9'1 x 8'11)
- Outlook to front, picture rail.
- Shower Room 3.56m x 2.51m (11'8 x 8'3)
- With white suite comprising of low flush WC, wall hung wash hand basin, chrome mixer taps, vanity storage below, inset spotlights, walk-in electric Mira Sport shower, telephone handle attachment, glazed shower screen, hotpress and access to roofspace.
- OUTSIDE
- Front and Rear Gardens
- Generous gardens to rear laid in lawns and mature planting, gardens to front laid in lawns with mature planning and ample driveway parking and carport.
- Bangor is a beautiful seaside town located just over 13 miles from Belfast. Bangor offers a wide variety of property with something to suit all. Bangor Marina is one of the largest in Ireland and attracts plenty of visitors. Tourism is a big factor in this part of the world.
Travel Time From This Property

Important PlacesAdd your own important places to see how far they are from this property.
Agent Accreditations
Not Provided

Not Provided

Not Provided


