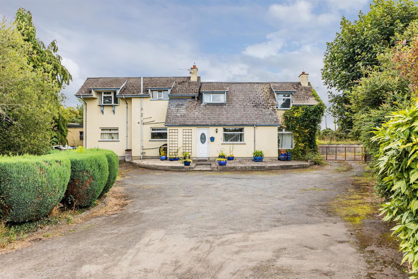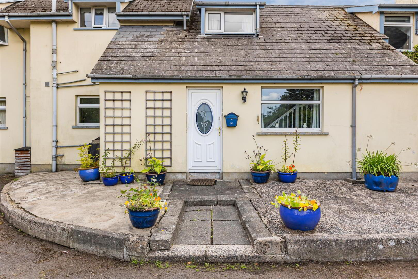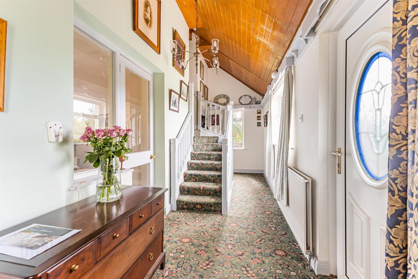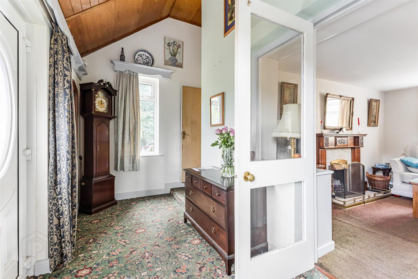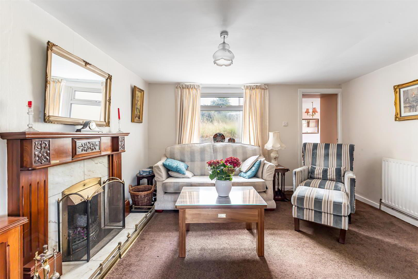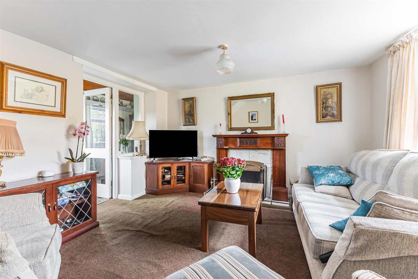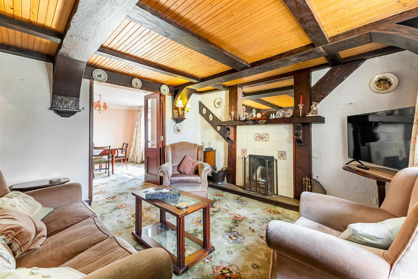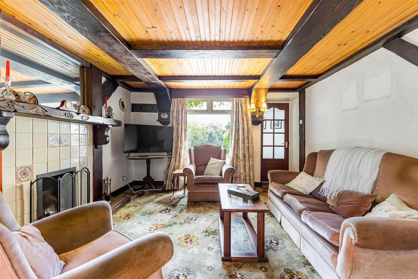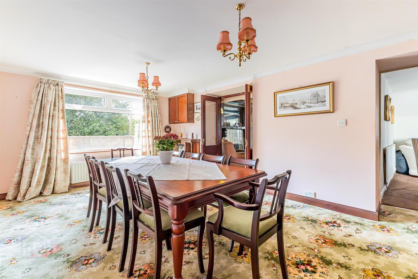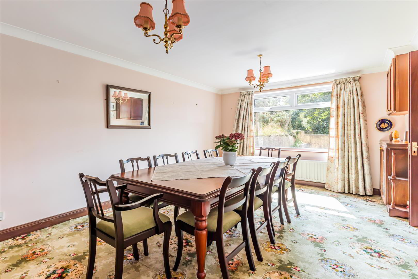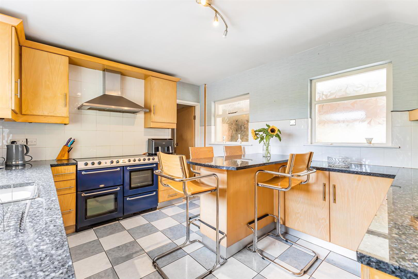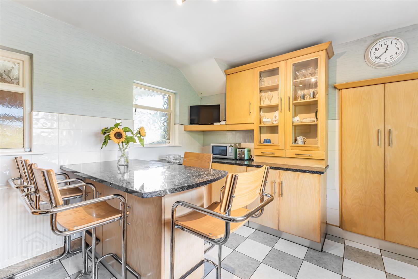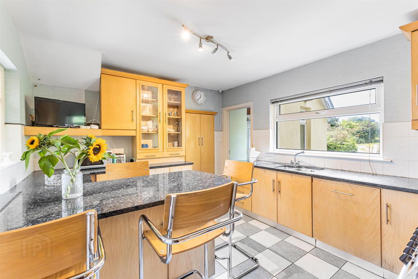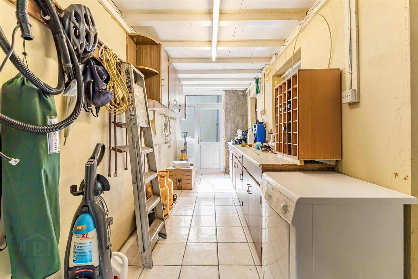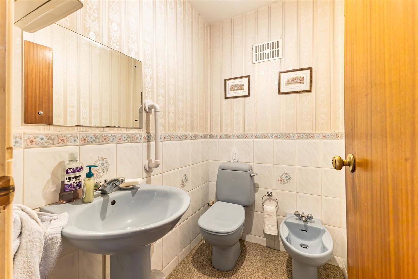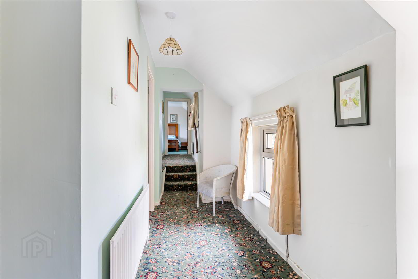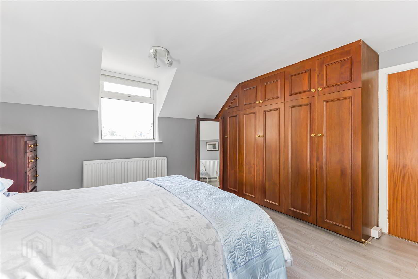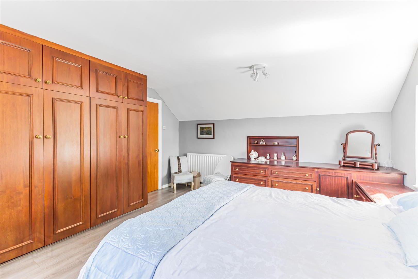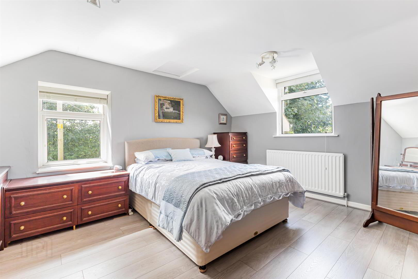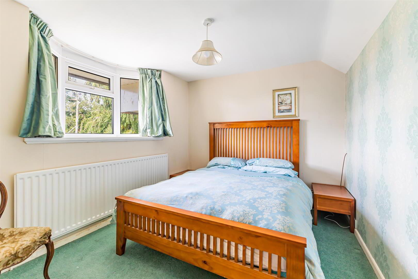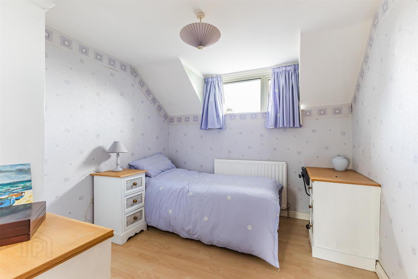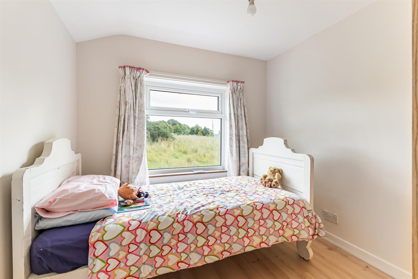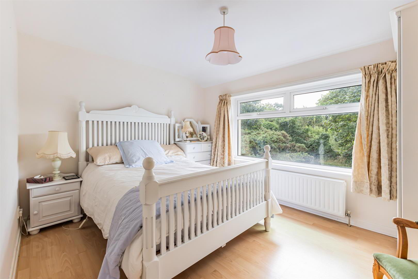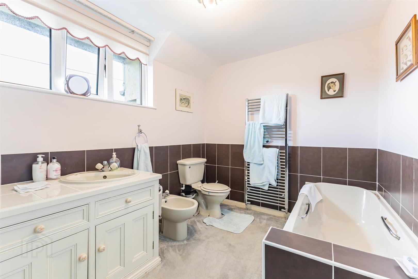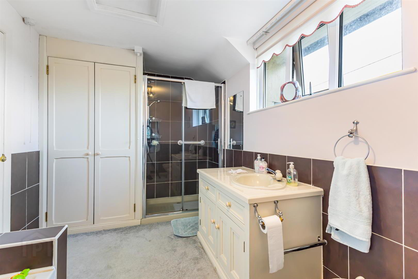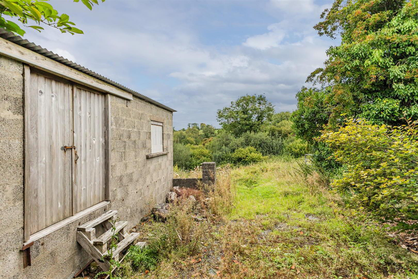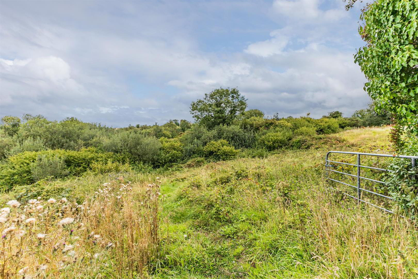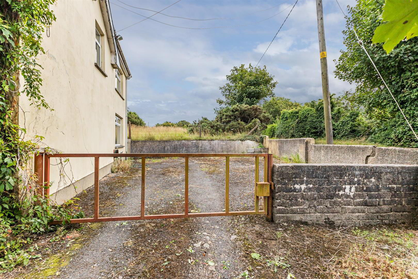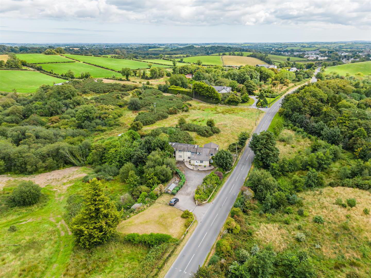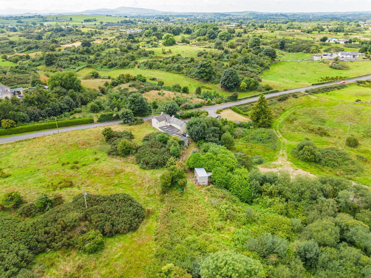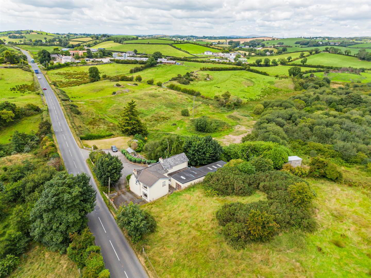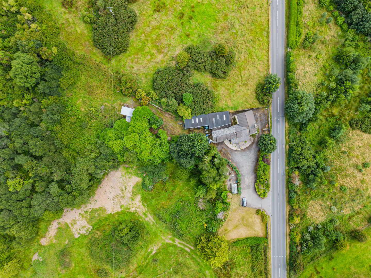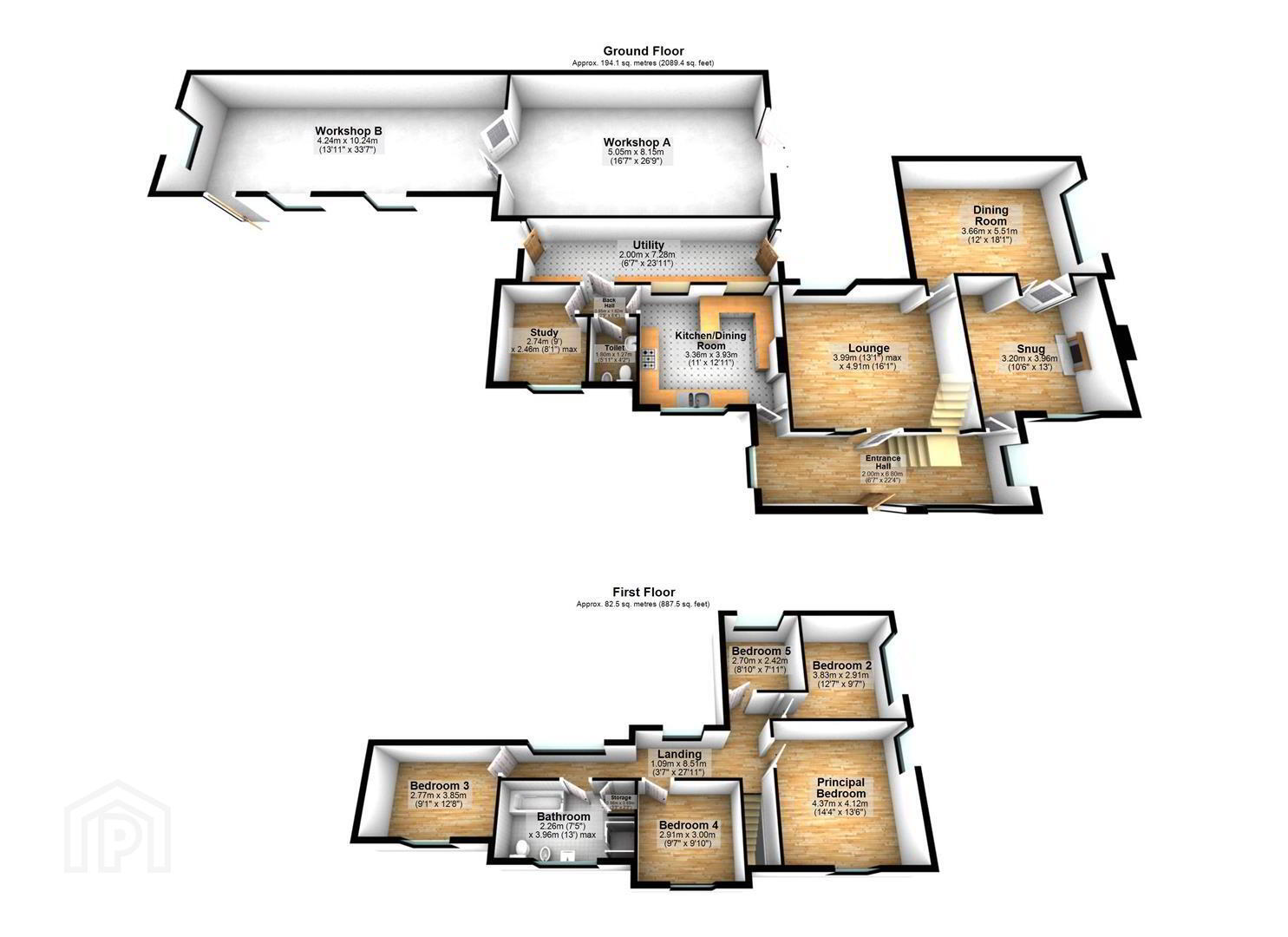For sale
Added 1 day ago
81 / 81a Lisburn Road, Saintfield, Ballynahinch, BT24 7BP
Offers Around £335,000
Property Overview
Status
For Sale
Style
House
Bedrooms
5
Bathrooms
2
Receptions
2
Property Features
Tenure
Freehold
Energy Rating
Heating
Oil
Property Financials
Price
Offers Around £335,000
Stamp Duty
Rates
Not Provided*¹
Typical Mortgage
Additional Information
- Fantastic Opportunity to Create a Dream Family Home in a Truly Idyllic Setting
- Set on Approximately One Acre
- Mature Gardens and Paddock
- Five Well Proportioned Bedrooms
- Spacious Family Bathroom
- Fully Fitted Kitchen with Breakfast Bar Seating
- Family Lounge with Feature Open Fire
- Snug with Feature Open Fire
- Utility Room and WC
- Large Workshop with Light and Power
- Small Field Perfect for Equestrian Use
- Well Sized Driveway
- Oil Fired Central Heating
- Excellent Location Close to Many Local Amenities with Good Road and Transport Links Available
- Early Viewing Highly Recommended
- Broadband - Ultra Fast!
Externally, the property includes a small field ideal for equestrian use, as well as a large workshop that could be utilised for working from home, hobbies, or additional storage. An excellent sized driveway provides ample off streetcar parking, and the property benefits from oil fired central heating.
Saintfield is a vibrant and historic village with a strong community feel, well known for its excellent range of independent shops, cafes and restaurants. Local amenities include highly regarded schools, leisure facilities and beautiful parks. The surrounding countryside offers scenic walks and outdoor pursuits, while nearby attractions include Rowallance Garden (National Trust) and the stunning shores of Strangford Lough. Belfast, Downpatrick and Lisburn are all within easy commuting distance making this a superb choice for those seeking rural charm with excellent accessibility.
- GROUND FLOOR
- Entrance Hall 2.01mx6.81m (6'7x22'4)
- Carpet, outlook to front and sides, part double height ceiling with wood panelling, under stair storage
- Kitchen 3.35mx3.94m (11x12'11)
- Ceramic tiled floor, part tiled walls, outlook to the front, range of bespoke low- and high-level units handmade in ash with solid wood doors and granite work top. Larder style cupboards, display cabinets, breakfast bar with seating and additional cabinetry, 1 ½ inset stainless steel sink with chrome mixer tap, integrated dishwasher, range cooker, extractor fan
- Utility 2.01m x 7.29m (6'7 x 23'11)
- Access to garden, cloak area, ceramic tiled floor, plumbed for washer / dryer, stainless steel sink with chrome mixer tap, space for fridge / freezer, low- and high-level units
- Back Hall 0.84m x 1.63m (2'9 x 5'4)
- Access to WC
- Toilet 2.11m x 1.27m (6'11 x 4'2)
- Carpet, part tiled walls, pedestal sink with chrome mixer tap, low flush WC, bidet, extractor fan
- Study 2.74m x 2.46m (9 x 8'1)
- Carpet, outlook to the front, inbuilt desks, boiler
- Family Lounge 3.99m x4.90m (13'1 x16'1)
- Carpet, outlook to rear, feature open fire with wooden surround and tiled hearth
- Family Snug 3.20m x 3.96m (10'6 x 13)
- Carpet, outlook to the front, wood panel ceiling, wooden beams, feature open fire with wooden surround and tiled hearth, wall lights, inbuilt display cabinets, wooden doors with glass inset leading to drawing room
- Dining Room 3.66m x 5.51m (12 x 18'1)
- Carpet, dual aspect outlook, cornice ceiling
- Workshop 5.05m x 8.15m (16'7 x 26'9)
- Excellent size with light and power. Excellent storage, outlook to the side. Has previously been used for commercial use with previous 3 phase power
- FIRST FLOOR
- Landing 1.09m x 8.51m (3'7 x 27'11)
- Carpet
- Principal Bedroom 4.37m x 4.11m (14'4 x 13'6)
- Laminate wood flooring, dual aspect outlook to front and side of property, built in wardrobes, gun safe
- Bedroom 2 3.84m x 2.92m (12'7 x 9'7)
- Laminate wood flooring, outlook to side
- Bedroom 3 2.77m x 3.86m (9'1 x 12'8)
- Carpet, outlook to the front
- Bedroom 4 2.92m x 3.00m (9'7 x 9'10)
- Laminate wood flooring, outlook to the front, built in wardrobes
- Bedroom 5 2.69m x 2.41m (8'10 x 7'11)
- Laminate wood flooring, outlook to rear
- Bathroom 2.26m x 3.96m (7'5 x 13)
- Carpet, part tiled walls, outlook to the front, large linen press with shelves, shower enclosure with glass sliding door, Creda electric shower, vanity unit with sink and mixer tap, bidet, low flush WC, chrome heated towel rail, extractor fan, bath with chrome mixer tap. Access to roof space
- OUTSIDE
- Approximately 1 acre of landscaped gardens and field surround the property, with trees hedges and shrubs. Excellent sized driveway provides ample off streetcar parking for the whole family, small field included perfect for a horse. Outside light, outside water supply.
- Saintfield is a village and civil parish in County Down, Northern Ireland. It is about halfway between Belfast and Downpatrick on the A7 road.
Rowallane Garden is a National Trust property located immediately south of Saintfield. It is particularly noted for its extensive collection of azaleas and rhododendrons. It is also home to the National Collection of penstemons.
Travel Time From This Property

Important PlacesAdd your own important places to see how far they are from this property.
Agent Accreditations



