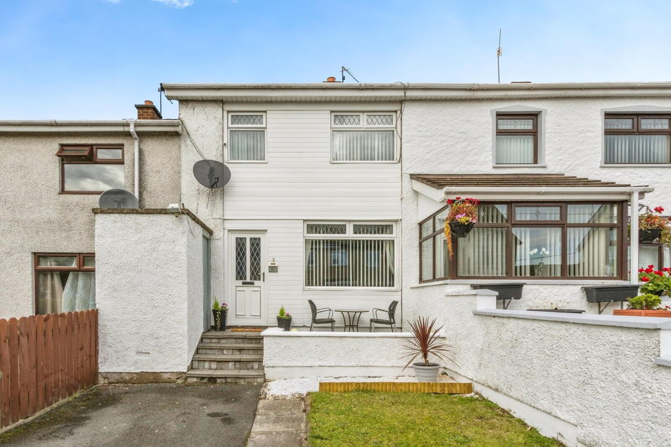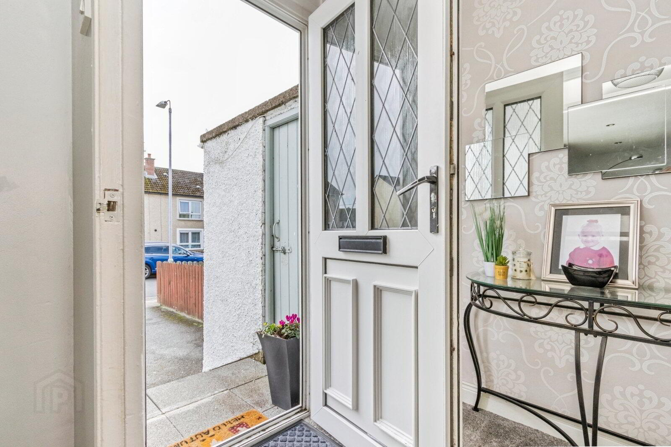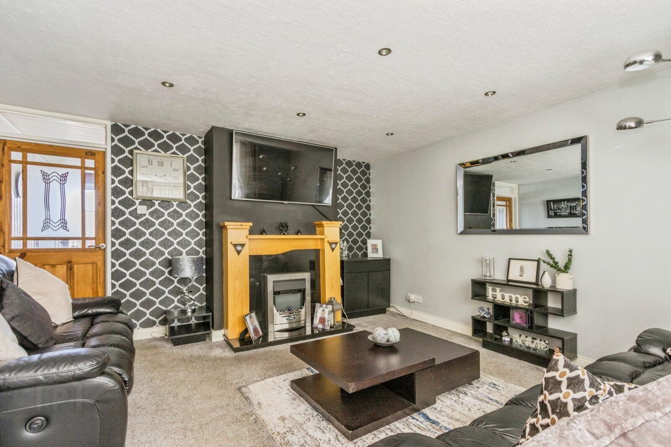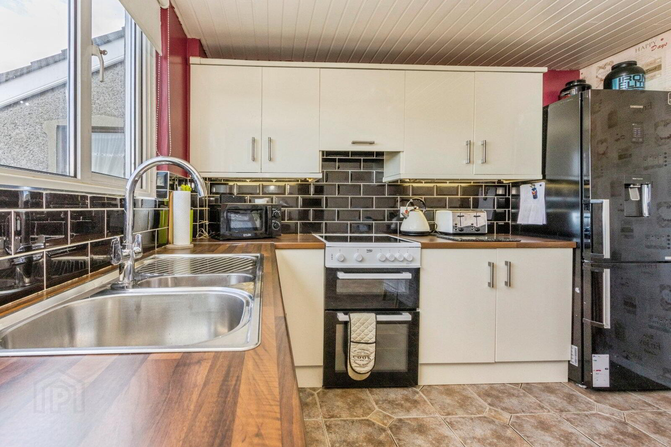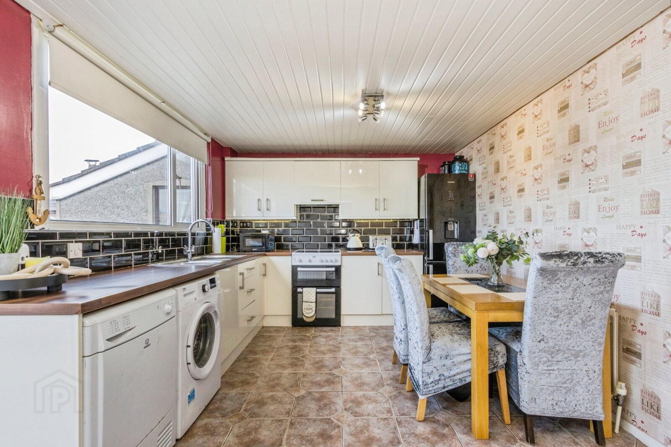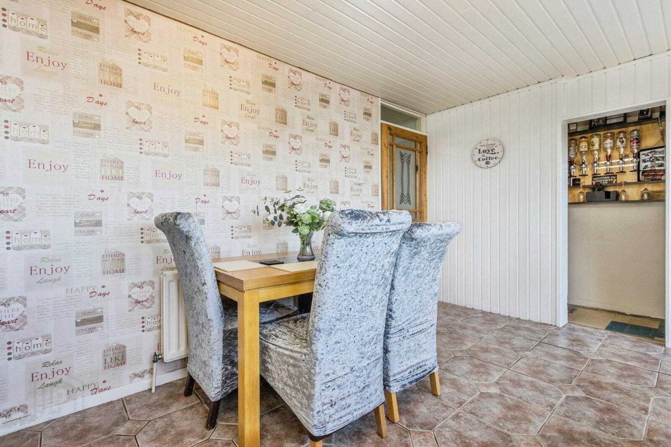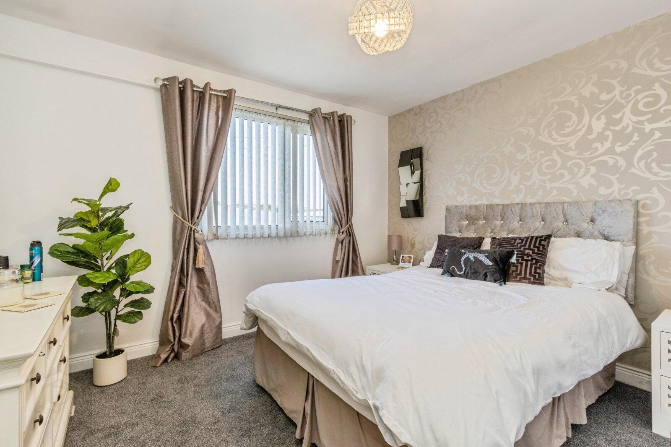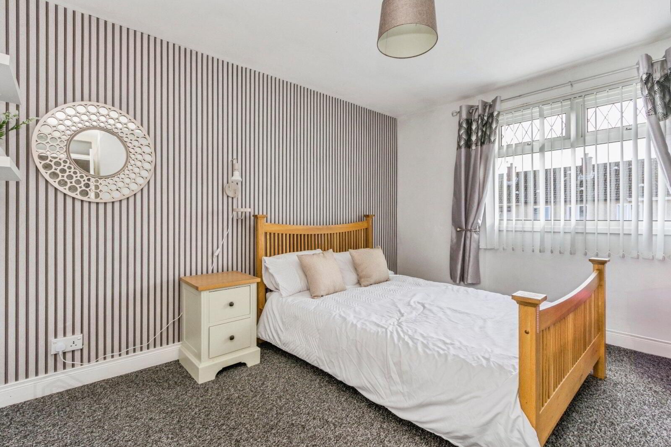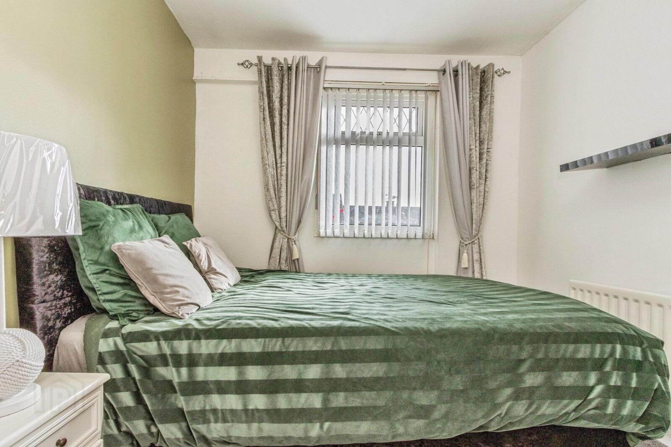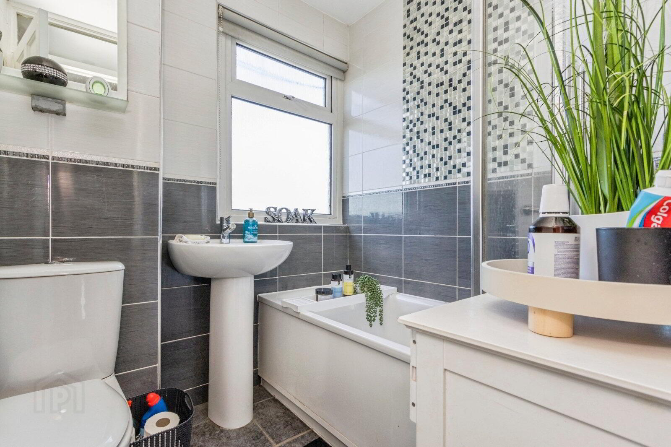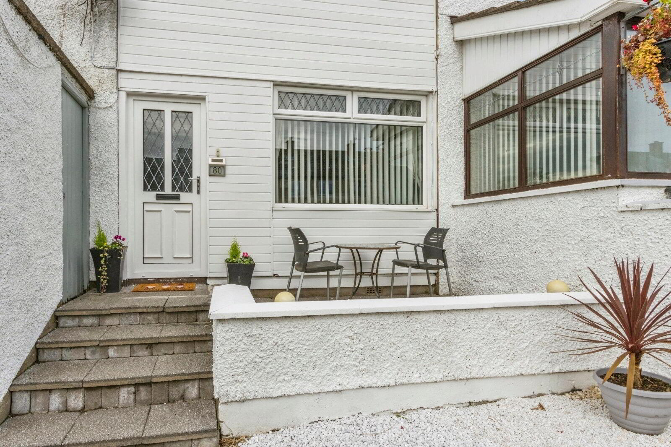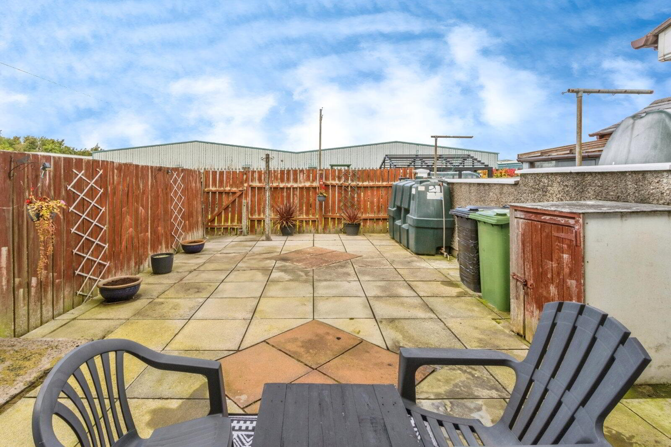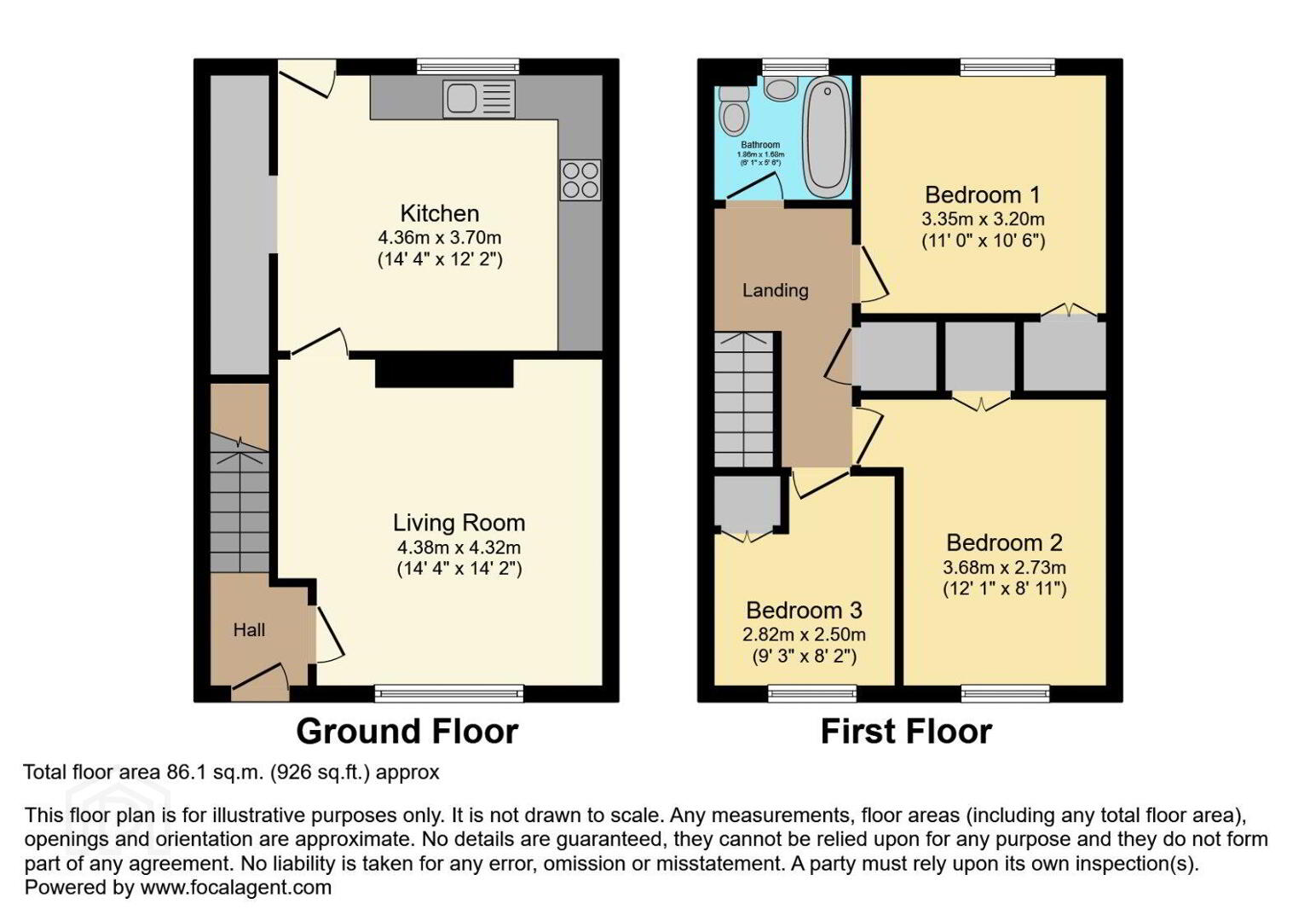80 Tirowen Drive, Lisburn, BT28 1RY
Asking Price £139,950
Property Overview
Status
For Sale
Style
House
Bedrooms
3
Bathrooms
1
Receptions
1
Property Features
Tenure
Leasehold
Broadband Speed
*³
Property Financials
Price
Asking Price £139,950
Stamp Duty
Rates
£614.12 pa*¹
Typical Mortgage
Additional Information
- An Impressive Mid-Terraced Property
- Entrance Hall
- Living Room With Feature Fireplace
- Kitchen With Bar Area Off
- Three Bedrooms
- White Bathroom Suite
- Oil Fired Heating/ Double Glazing
- Car Parking
- Enclosed Rear Gardens
Charming mid-terraced house boasting 3 bedrooms and a well-maintained garden. This property offers a spacious living area, modern kitchen, and convenient location close to amenities. Ideal for families seeking a comfortable home in a sought-after neighbourhood. Viewing highly recommended.
Charming three-bedroom mid-terraced house located in a sought-after residential area.
This beautifully presented property offers a spacious living room, a modern kitchen with casual dining area perfect for family meals.
The three well-proportioned bedrooms provide comfortable accommodation, ideal for a growing family or professionals working from home. The property also benefits from a private garden, perfect for relaxing or entertaining guests during the warmer months.
Conveniently located near local amenities, schools, and transport links, this property offers a perfect blend of comfort and convenience. With its stylish interiors and excellent location, this home is sure to appeal to those seeking a comfortable and modern living space in a popular neighbourhood.
Don't miss the opportunity to make this delightful house your new home.
- Entrance Hall
- Pvc front door
- Living Room
- 4.37m x 4.32m (14'4" x 14'2")
Feature fireplace with electric fire inset. - Kitchen
- 4.37m x 3.7m (14'4" x 12'2")
Modern fitted range of high and low level units, laminate work tops, single drainer stainless steel sink unit, mixer tap, plumbed for washing machine and dishwasher. Tiled flooring, open to dining and bar area. - Landing
- Built-in hot press.
- Bedroom 1
- 3.35m x 3.2m (11'0" x 10'6")
- Bedroom 2
- 3.68m x 2.72m (12'1" x 8'11")
- Bedroom 3
- 2.82m x 2.5m (9'3" x 8'2")
- Bathroom
- White suite comprising panelled bath, wash hand basin, low level WC, wall and floor tiling.
- Car Parking
- To Front.
- Enclosed Rear Gardens
- Paved to rear enclosed and private, oil storage tank,. oil fired boiler.
- Note To Puchasers
- As a business carrying out estate agency work, we are required to verify the identity of both the vendor and the purchaser as outlined in the following: The Money Laundering, Terrorist Financing and Transfer of Funds (Information on the Payer) Regulations 2017 - https://www.legislation.gov.uk/uksi/2017/692/contents. To be able to purchase a property in the United Kingdom all agents have a legal requirement to conduct Identity checks on all customers involved in the transaction to fulfil their obligations under Anti Money Laundering regulations. We outsource this check to a third party and a charge will apply of £30 + VAT for a single purchaser or £50 + VAT per couple.
Travel Time From This Property

Important PlacesAdd your own important places to see how far they are from this property.
Agent Accreditations



