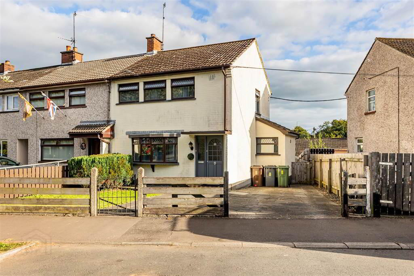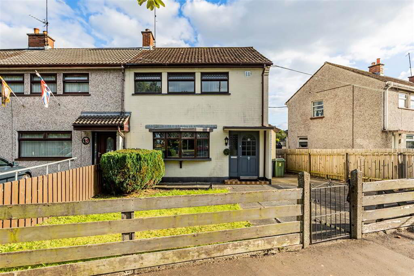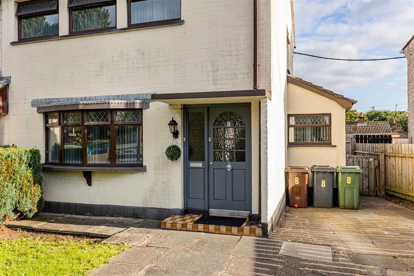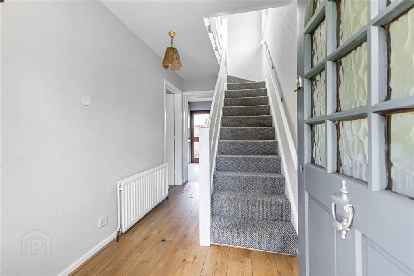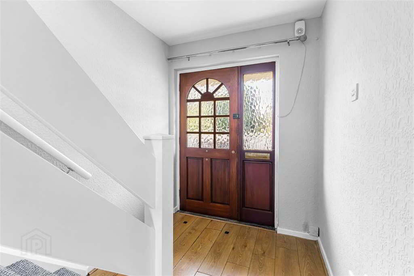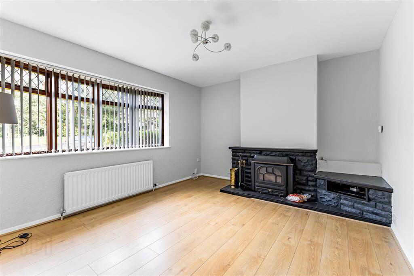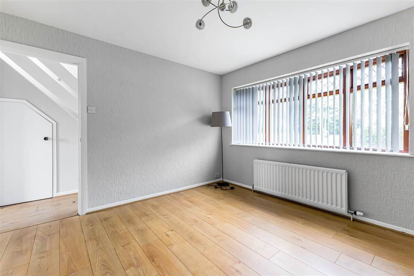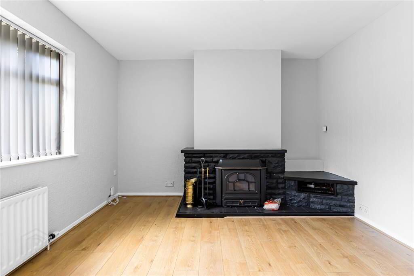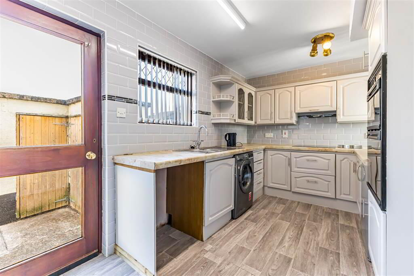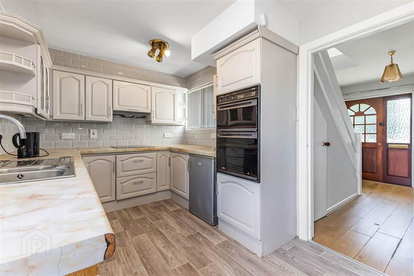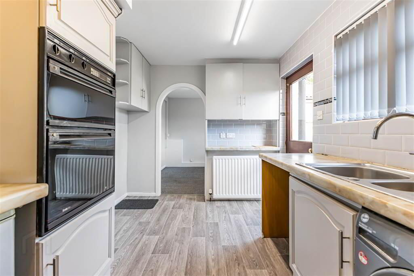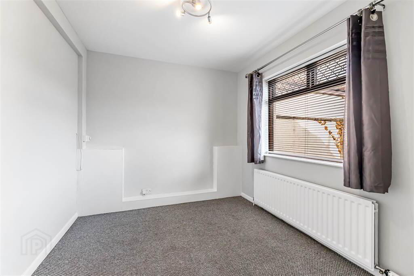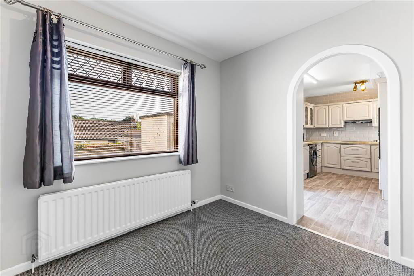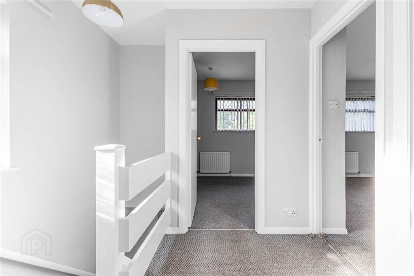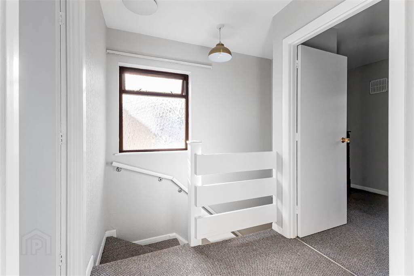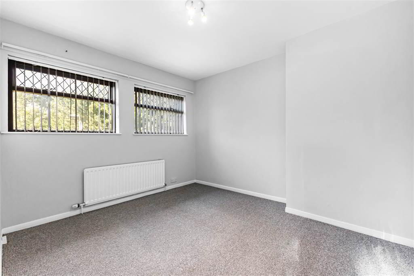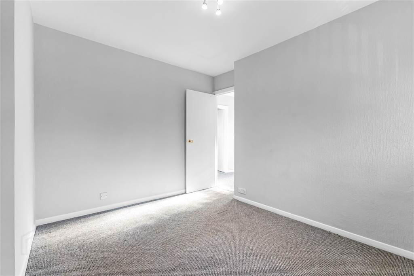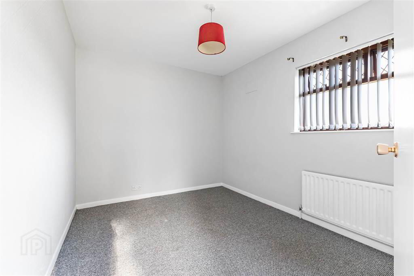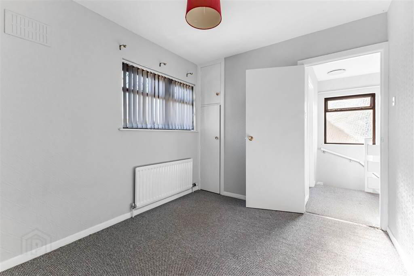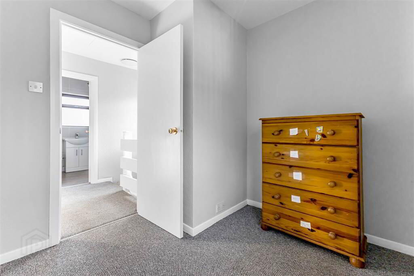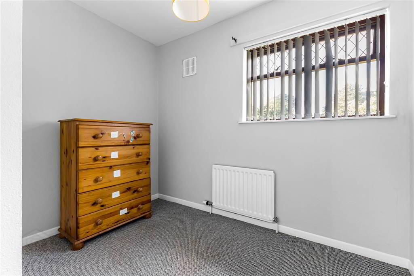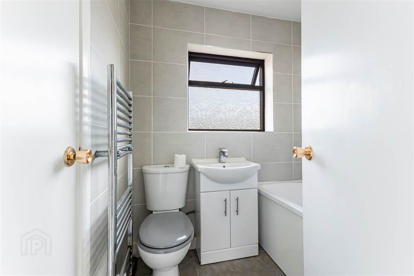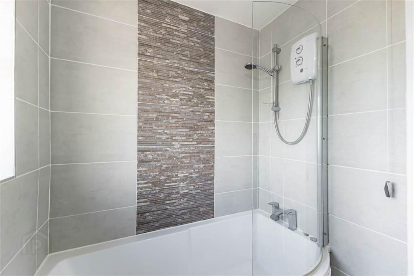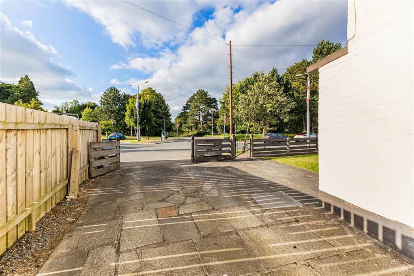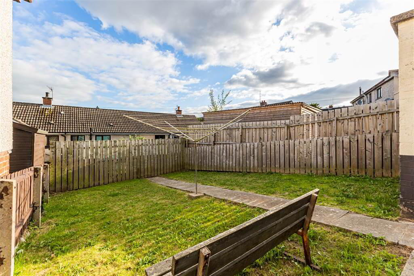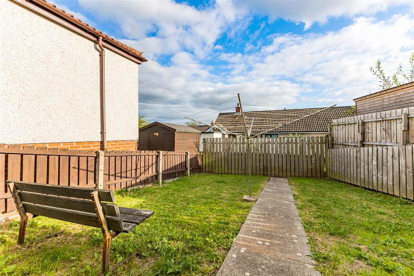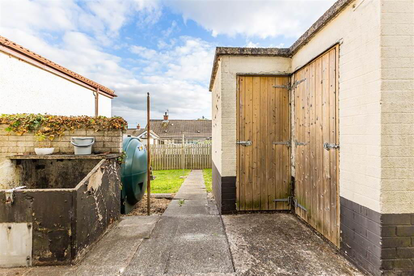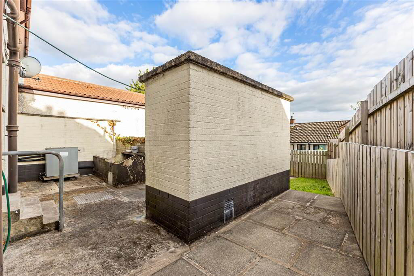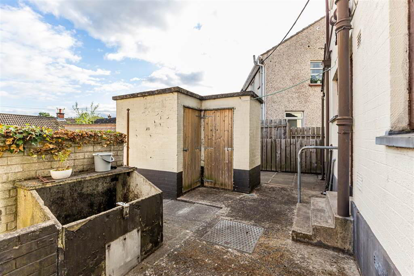For sale
Added 7 hours ago
8 Milltown Avenue, Lisburn, BT28 3TP
Offers Over £115,000
Property Overview
Status
For Sale
Style
End-terrace House
Bedrooms
3
Receptions
2
Property Features
Tenure
Not Provided
Energy Rating
Heating
Oil
Broadband
*³
Property Financials
Price
Offers Over £115,000
Stamp Duty
Rates
£545.88 pa*¹
Typical Mortgage
A most attractive, extended end terrace house just off the Derriaghy Road and beside the local shops and bus service. Belfast City Centre is about 8 miles and Lisburn City Centre only three miles away.
The house enjoys the benefit of oil-fired central heating, refitted bathroom and double glazed windows.
The accommodation in brief comprises:
Ground Floor - Reception hall, lounge with fireplace, extended fitted kitchen with dining area.
First Floor - Landing, 3 bedrooms and refitted bathroom with bath and shower over.
Outside
Off street parking to the front. Front garden in lawn. Fully enclosed rear garden in lawn. Paved path. Two brick built stores. Outside light and tap.
The house enjoys the benefit of oil-fired central heating, refitted bathroom and double glazed windows.
The accommodation in brief comprises:
Ground Floor - Reception hall, lounge with fireplace, extended fitted kitchen with dining area.
First Floor - Landing, 3 bedrooms and refitted bathroom with bath and shower over.
Outside
Off street parking to the front. Front garden in lawn. Fully enclosed rear garden in lawn. Paved path. Two brick built stores. Outside light and tap.
Ground Floor
- HALL:
- Part glazed panelled front door with matching side panel. Built-in storage under stairs. Laminate floor.
- LOUNGE:
- 3.894m x 3.444m (12' 9" x 11' 4")
Fireplace with tiled hearth, wooden mantle and glass fronted stove. Laminate floor. - KITCHEN:
- 4.282m x 2.607m (14' 1" x 8' 7")
Range of high and low level units with marble effect worktop. One and a half stainless steel sink unit with mixer tap and drainer. Built-in eye level double electric oven. 4 ring ceramic electric hob with pullout concealed extractor. Space for fridge. Plumbed for washing machine. Space for tumble dryer. Part tiled walls. Glazed rear door. Archway to: - DINING ROOM:
- 2.964m x 2.611m (9' 9" x 8' 7")
First Floor
- LANDING:
- Access to roofspace.
- BEDROOM 1:
- 3.453m x 3.041m (11' 4" x 9' 12")
- BEDROOM 3:
- 3.238m x 2.609m (10' 7" x 8' 7")
Built-in storage. - BEDROOM 3:
- 2.744m x 2.514m (9' 0" x 8' 3")
- BATHROOM:
- Refitted white suite comprising of P-shaped panelled bath with chrome mixer taps. Triton electric shower unit over bath. Curved shower screen. Vanity wash hand basin with mixer tap. Low flush WC. Chrome towel radiator. Tiled floor. Built-in hotpress.
Directions
From the Derriaghy Road turn into Milltown Avenue at the shops. The property is on the left hand side.
Travel Time From This Property

Important PlacesAdd your own important places to see how far they are from this property.
Agent Accreditations




