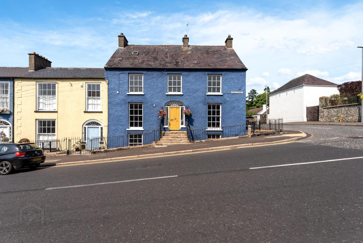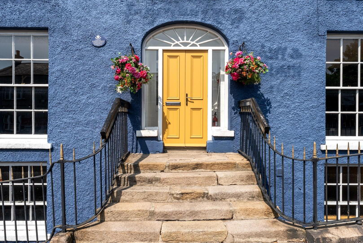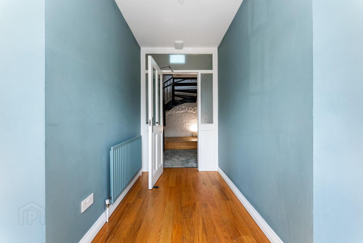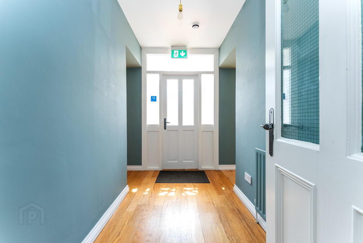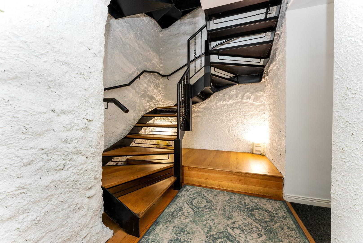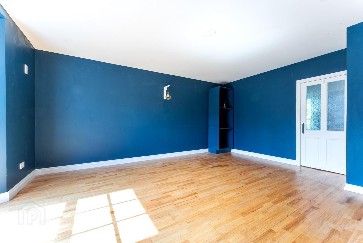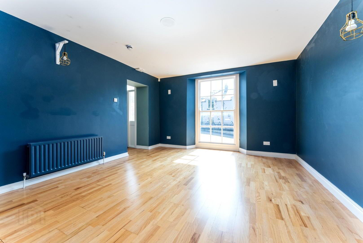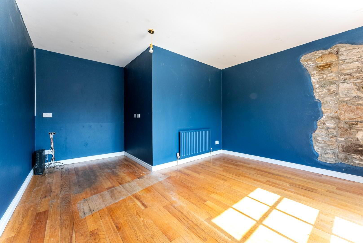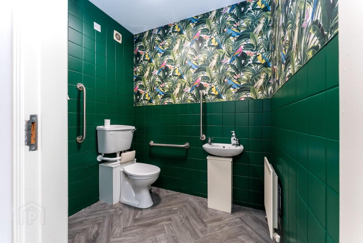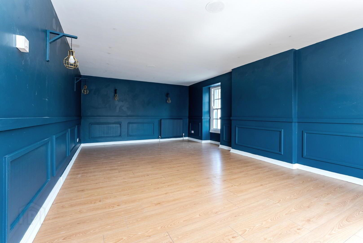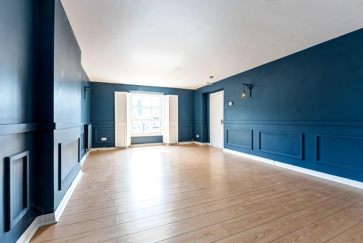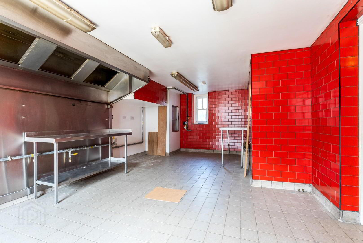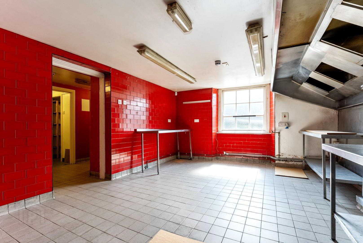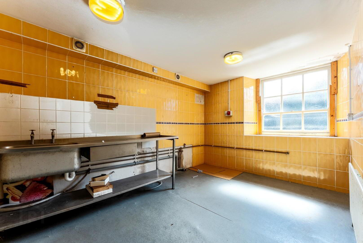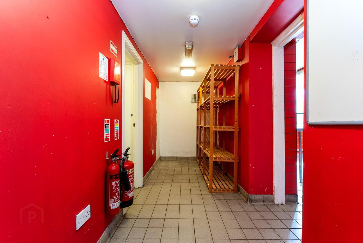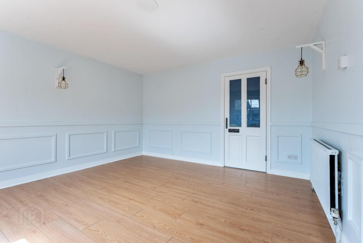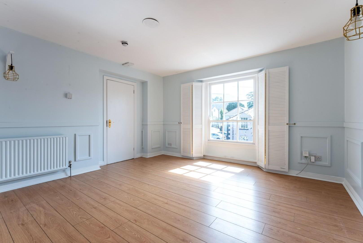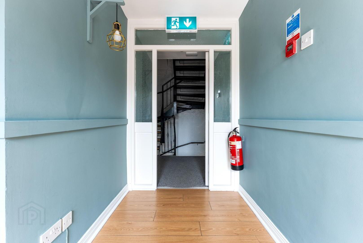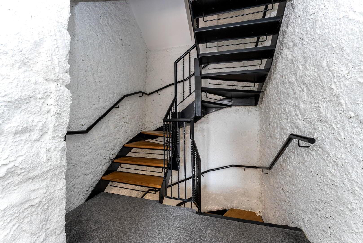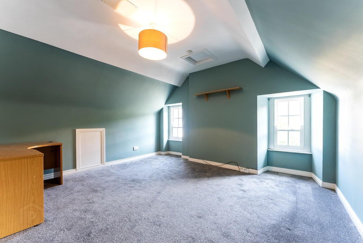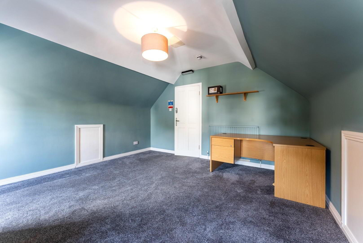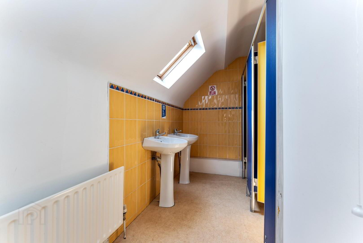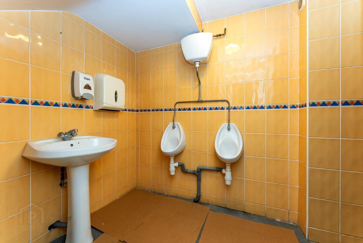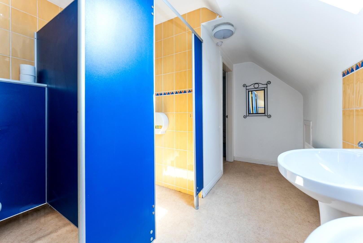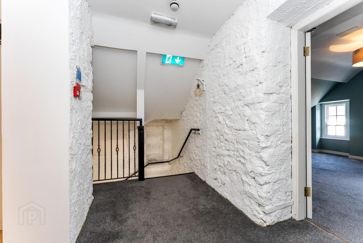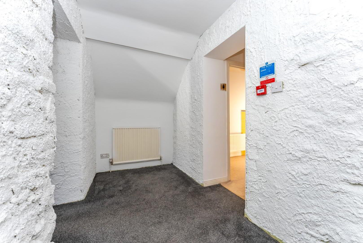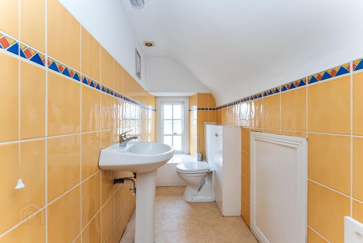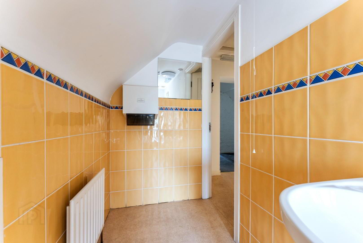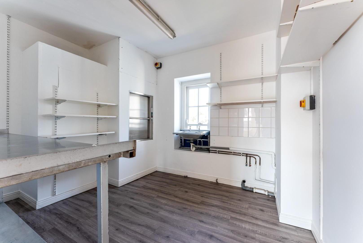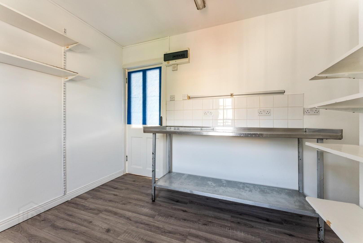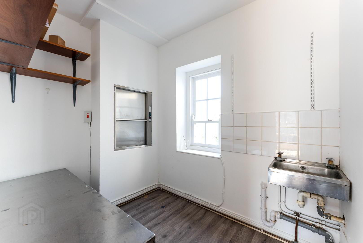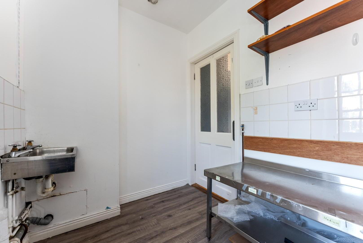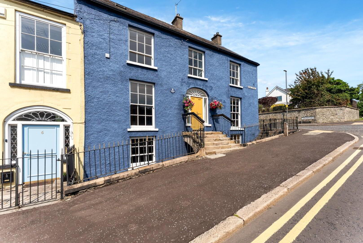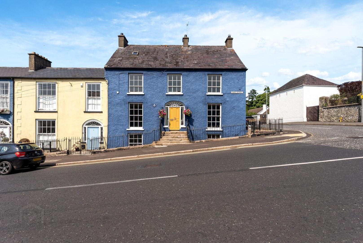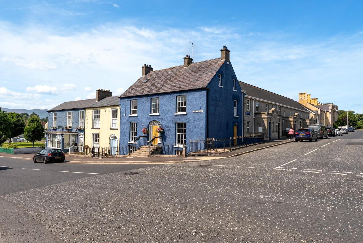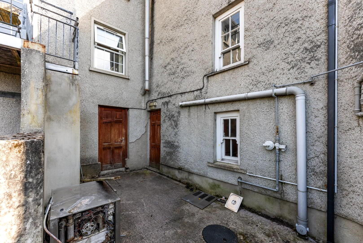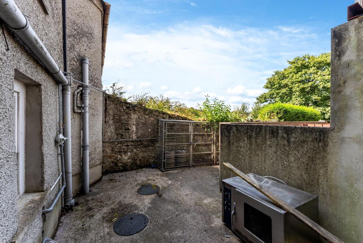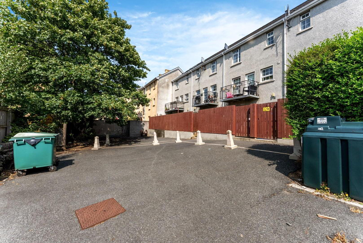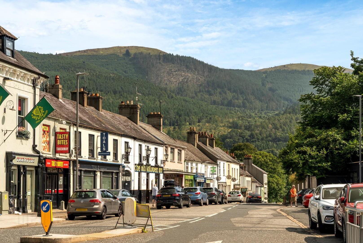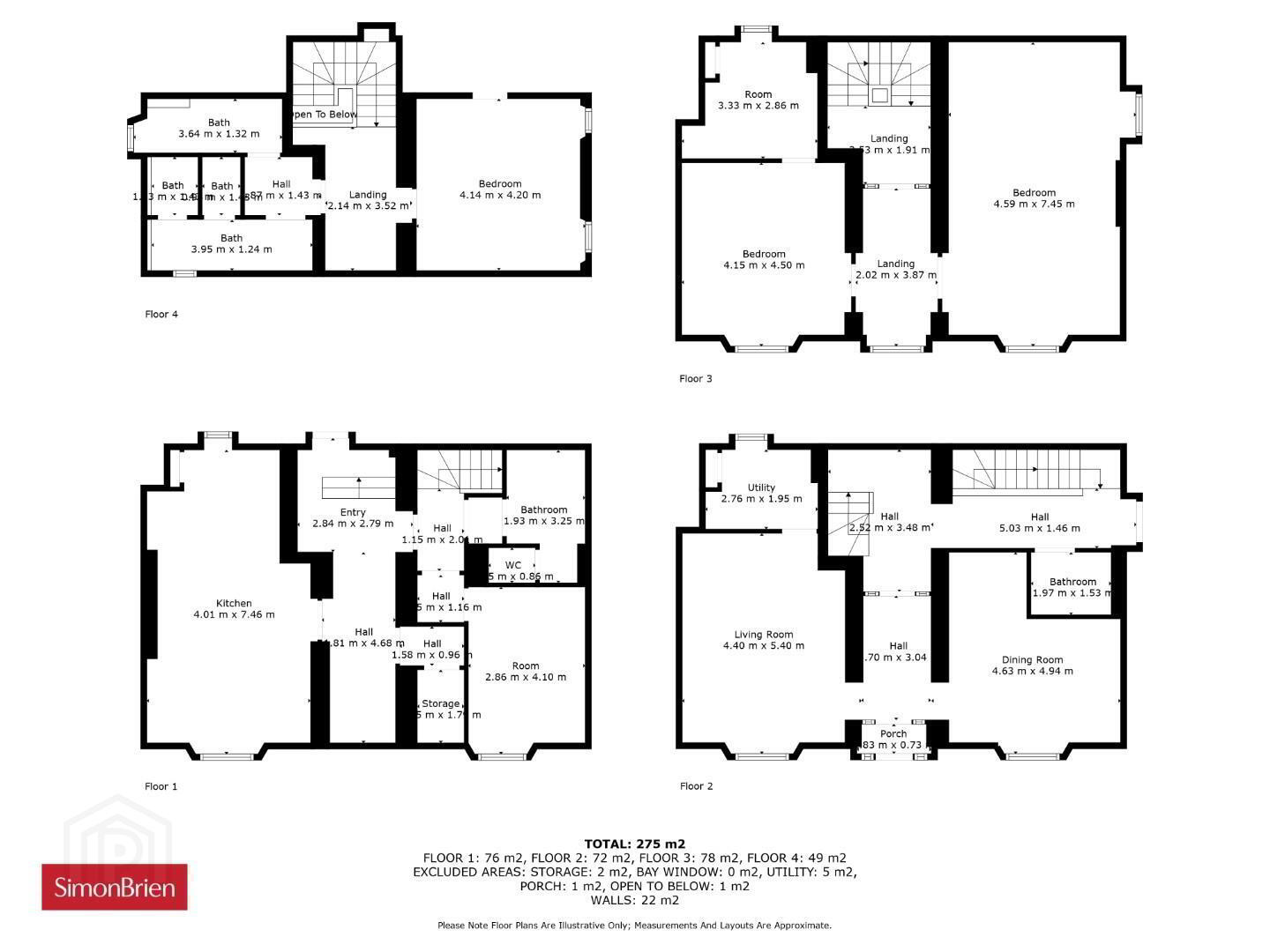8 Mary Street, Rostrevor, Newry, BT34 3AY
Offers Over £495,000
Property Overview
Status
For Sale
Style
House
Property Features
Tenure
Freehold
Energy Rating
Heating
Oil
Property Financials
Price
Offers Over £495,000
Stamp Duty
Rates
Not Provided*¹
Typical Mortgage
Additional Information
- Three Double Bedrooms
- Oil Fired Central Heating
- Parking for 4 Cars to Rear
- Large Kitchen Area on Lower Level with Generous Storage Facilities
- Popular Central Village Location with vast array of local amenities, cafes and high quality restaurants
We are delighted to offer for sale this attractive listed period end terrace beautifully positioned in the heart of the popular and much sought after village of Rostrevor.
Whether as a residential home or some form of onward commercial opportunity the property is deceptively spacious throughout over three floors with three bedrooms and two large reception rooms. To the rear there is parking for 4 cars.
The location is exceptional on the shores of Carlingford Lough with a vast array of local amenities, high quality restaurants and cafes on your doorstep.
The nearby city of Newry provides additional amenities and excellent schooling. Belfast is circa 1 hr away with Dublin 1 hr 15 mins
Viewing of this magnificent property is by private appointment through our Newry Office on 028 300 50633.
- ADDITIONAL INFORMATION
- SPECIAL FEATURES & SERVICES
- • Attractive Period End Terrace (B2 Listed)
• Magnificent Residential/Commercial Opportunity
• Beautifully Proportioned Accomodation
• Three Double Bedrooms
• Two Spacious Reception Rooms
• Large Kitchen Area on Lower Level with Generous Storage
Facilities
• Cloakroom with WC's
• Oil Fired Central Heating
• Parking for 4 Cars to Rear
• Popular Central Village Location with vast array of local
amenities, cafes and high quality restaurants
• Walking Distance of Carlingford Lough
• Newry 20 mins away with additional amenities and
schooling
• Belfast circa 1 hr, Dublin circa 1 hr 15 mins
• Viewing by Private Appointment - Accommodation in brief
- (Sizes are Approximate)
- GROUND FLOOR
- Entrance Hall
- Kitchen 4.01m x 7.47m (13'1" x 24'6" )
- Storage Room 2.87m x 4.1m (9'4" x 13'5" )
- Bathroom 1.93m x 3.25m (6'3" x 10'7" )
- FIRST FLOOR
- Living Room 4.4m x 5.4m (14'5" x 17'8" )
- Wood floor, Radiator, Victorian style window, Decorative brick work on walls.
- Dinning Room 4.62m x 4.93m (15'1" x 16'2" )
- Wood floor, Radiator, Victorian style window
- Utility Room 2.77m x 1.96m (9'1" x 6'5" )
- Bathroom 1.98m x 1.52m (6'5" x 4'11" )
- SECOND FLOOR
- Bedroom 1 4.6m x 7.44m (15'1" x 24'4" )
- Bedroom 2 4.14m x 4.5m (13'6" x 14'9" )
- Storage Room 3.33m x 2.87m (10'11" x 9'4" )
- THIRD FLOOR
- Bedroom 3 4.14m x 4.2m (13'6" x 13'9" )
- Bathroom 3.96m x 4.0m (12'11" x 13'1" )
- NAV
- We are advised that the NAV is £7,450.00
Estimated Rates Payable 25/26: £4,475.84 per annum.
The property should benefit from the Small Business Rates Relief Scheme, which would provide an occupier with a 20% reduction in rates payable. However; we recommend that you verify this with Land & Property Services. - VIEWING DETAILS/ FURTHER INFORMATION
- The property is currently classified as commercial. Conversion to residential use will require a formal change of use application. Prospective purchasers are strongly advised to carry out their own due diligence and seek advice from the local planning authority regarding the planning process and any restrictions that may apply.
For further information or to arrange a viewing, please contact:
Stephen Gray, Manager - Commercial Property
T: 028 300 50633
E: [email protected]
These particulars are issued by Bradley Estates NI Ltd on the understanding that any negotiations relating to the property are conducted through them. Whilst every care is taken in preparing them, Bradley Estates NI Ltd for themselves and for the vendor/lessor whose agents they are, give notice that:- (i) the particulars are set out as a general outline for guiding potential purchasers/tenants and do not constitute any part of an offer or contract, (ii) any representation including descriptions, dimensions, references to condition, permissions or licenses for uses or occupation, access or any other details are given in good faith and are believed to be correct, but any intending purchaser or tenant should not rely on them as statements or representations of fact but must satisfy themselves (at their own expense) as to their correctness, (iii) neither Bradley Estates NI Ltd, nor any of their employees have any authority to make any or give any representation or warranty in relation to the property. Note: All plans and photographs are for identification purposes only. Subject to contract.
Travel Time From This Property

Important PlacesAdd your own important places to see how far they are from this property.
Agent Accreditations



