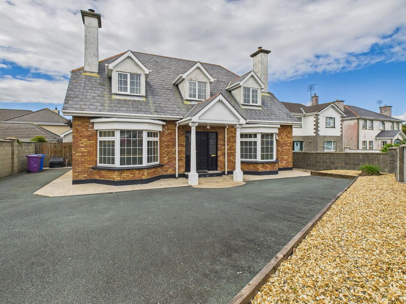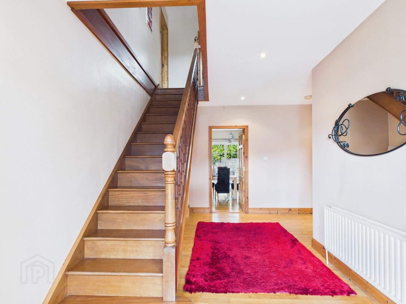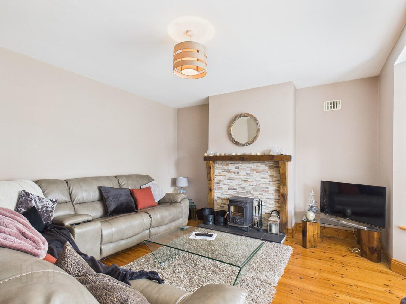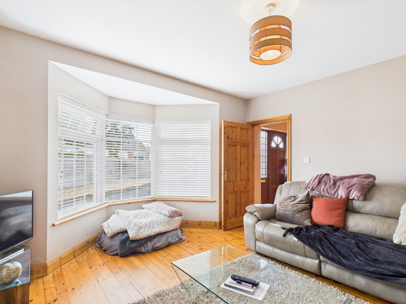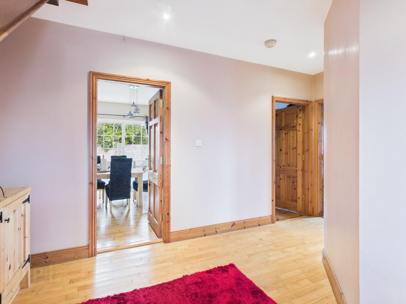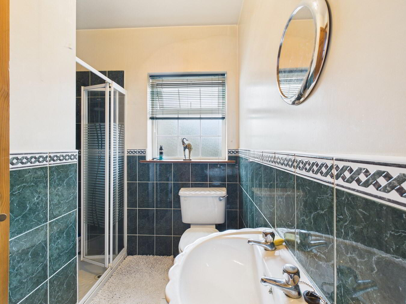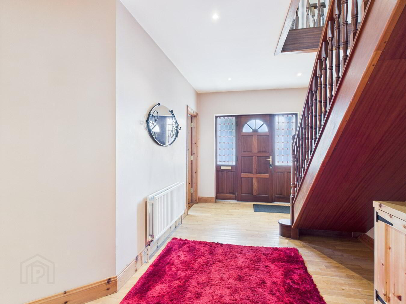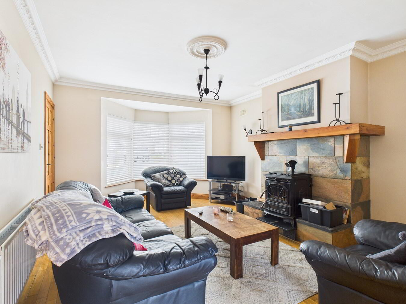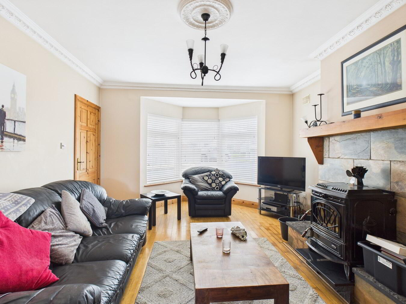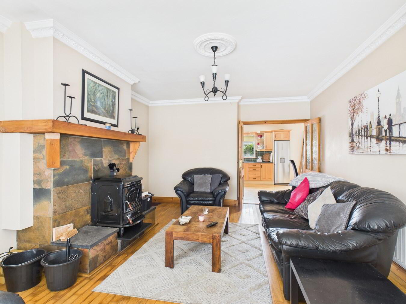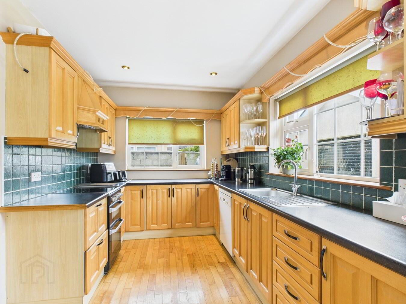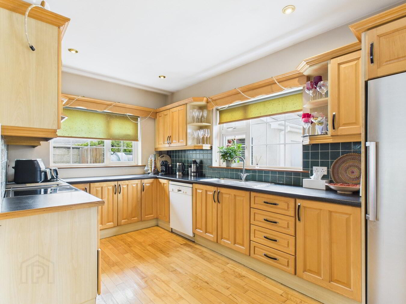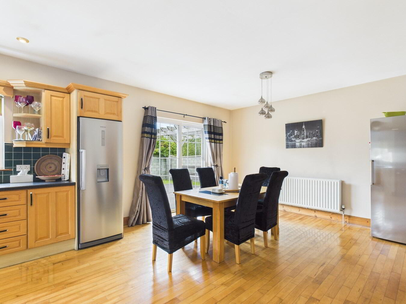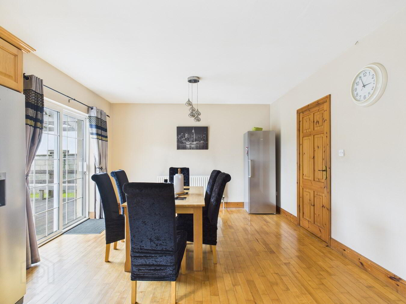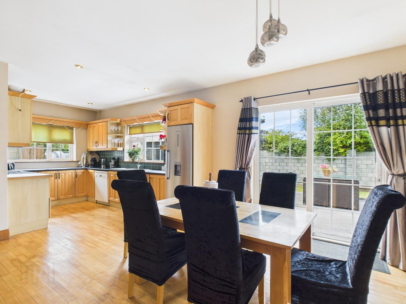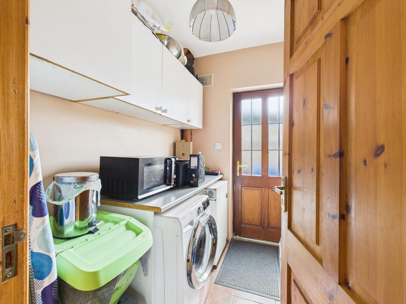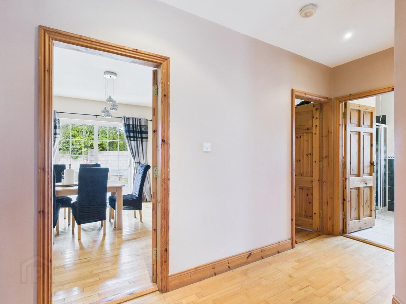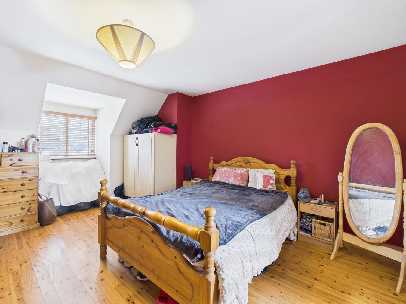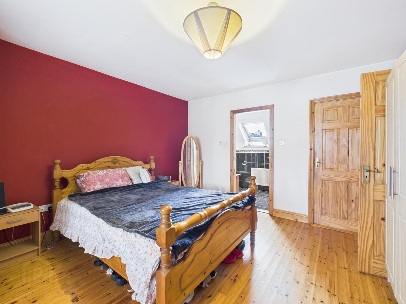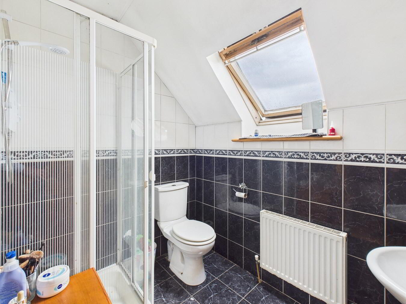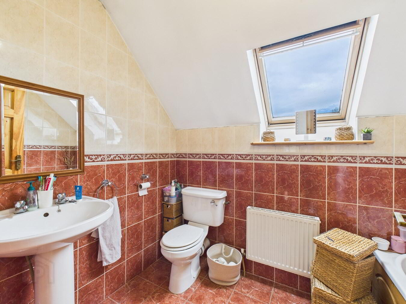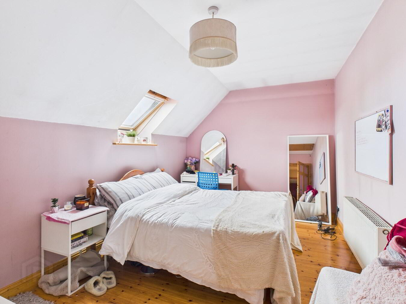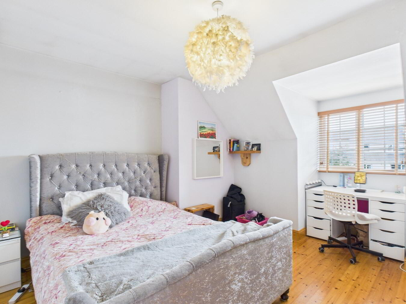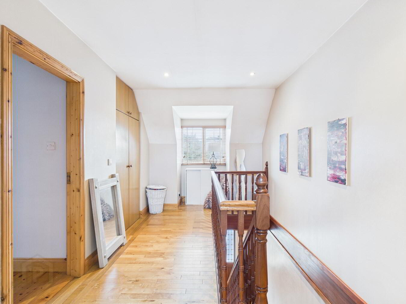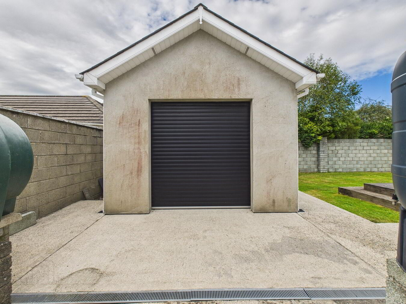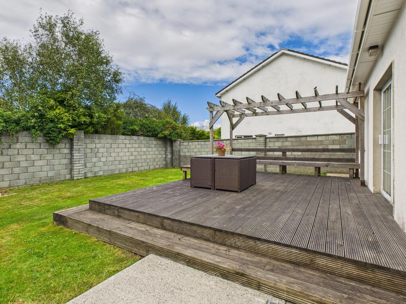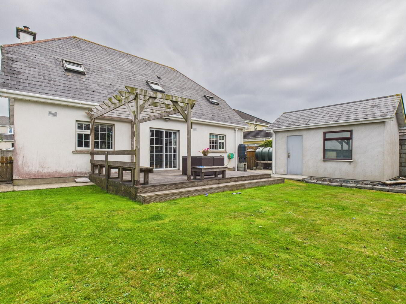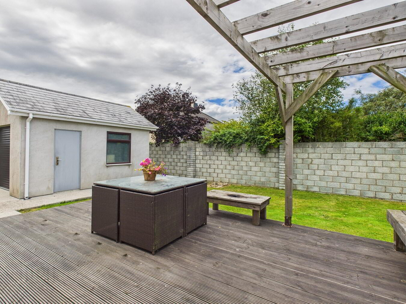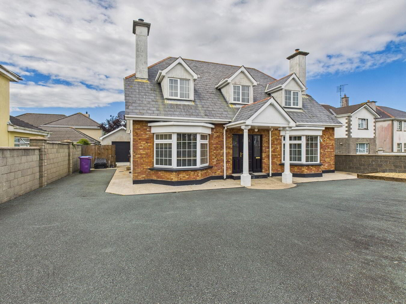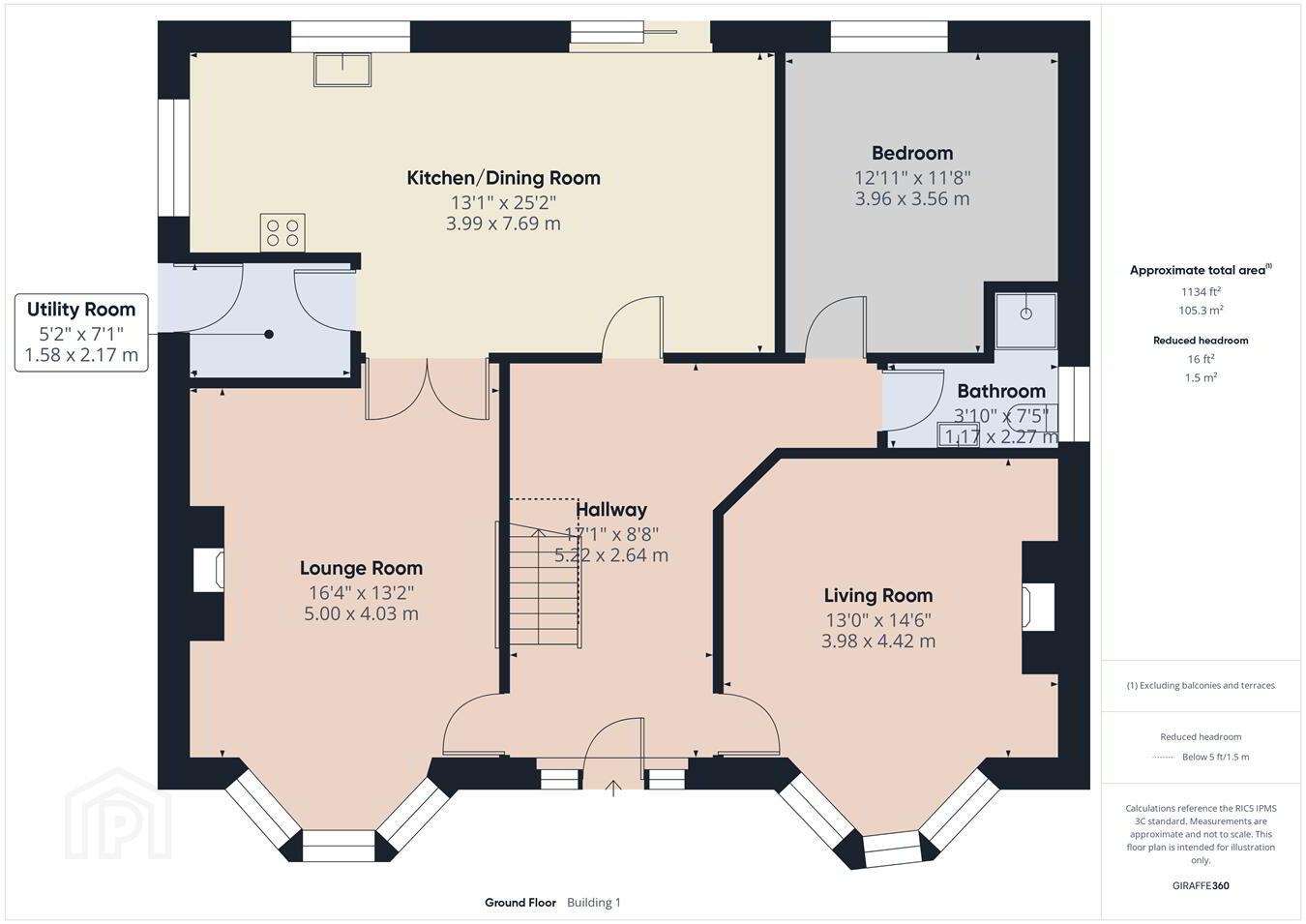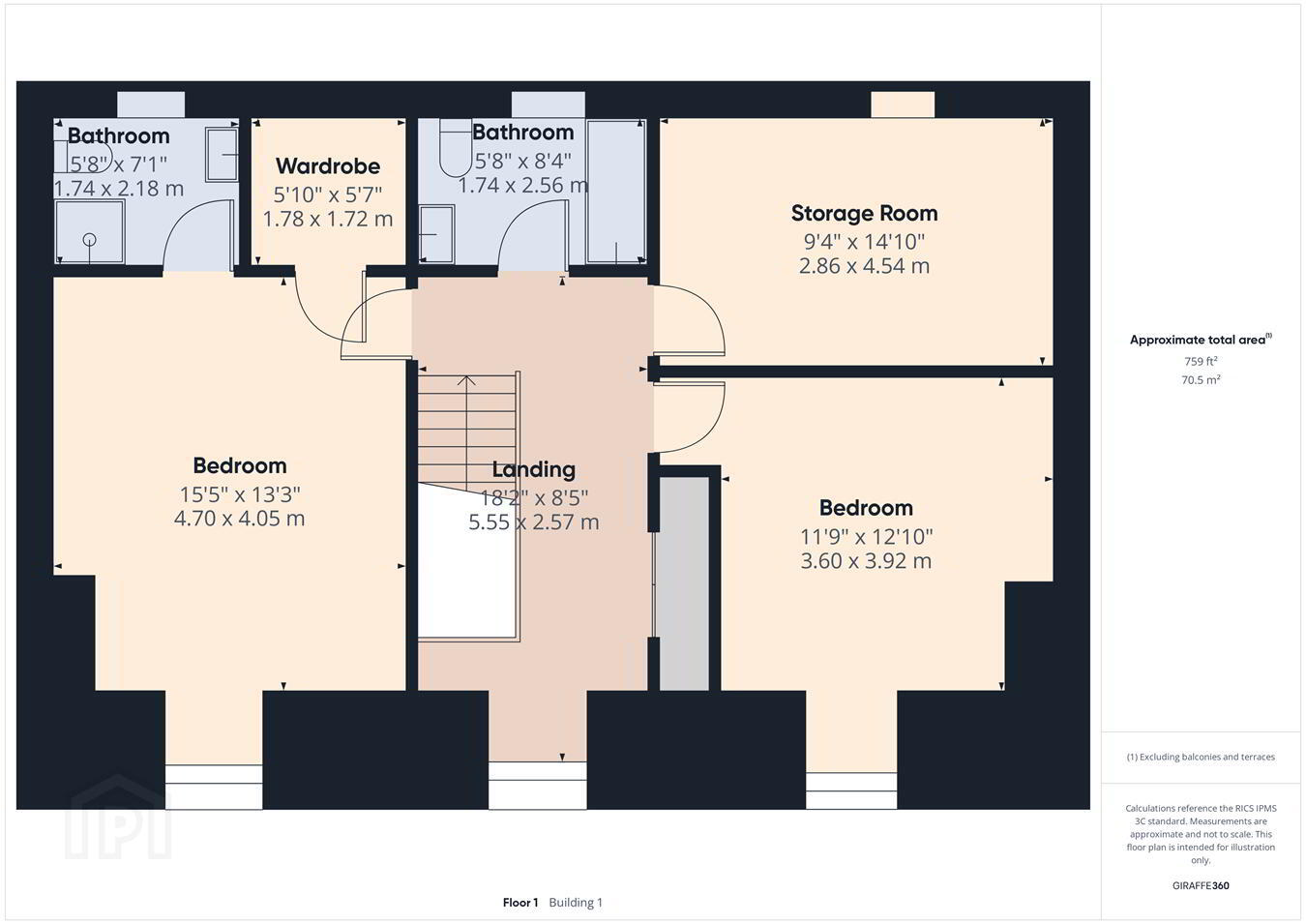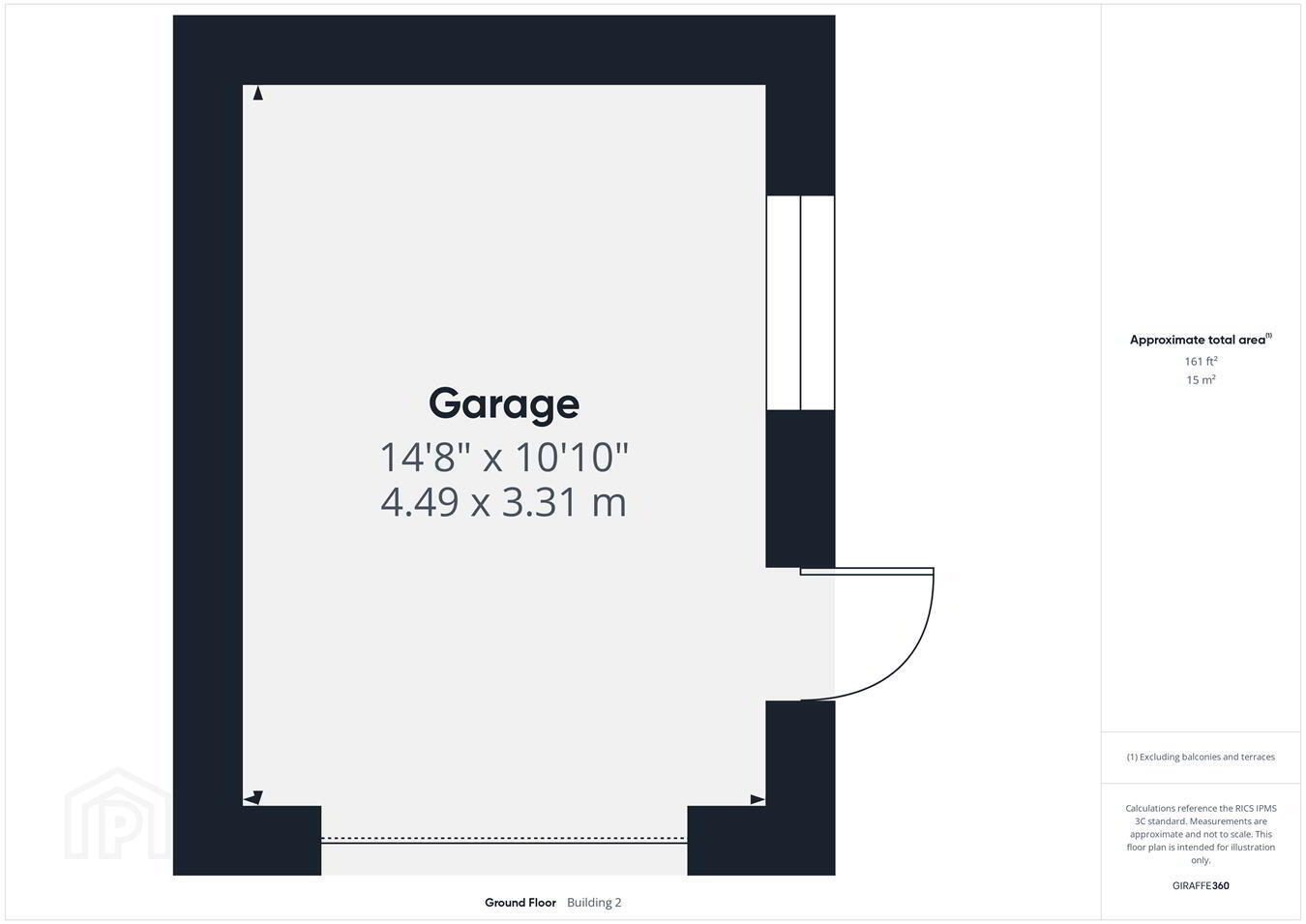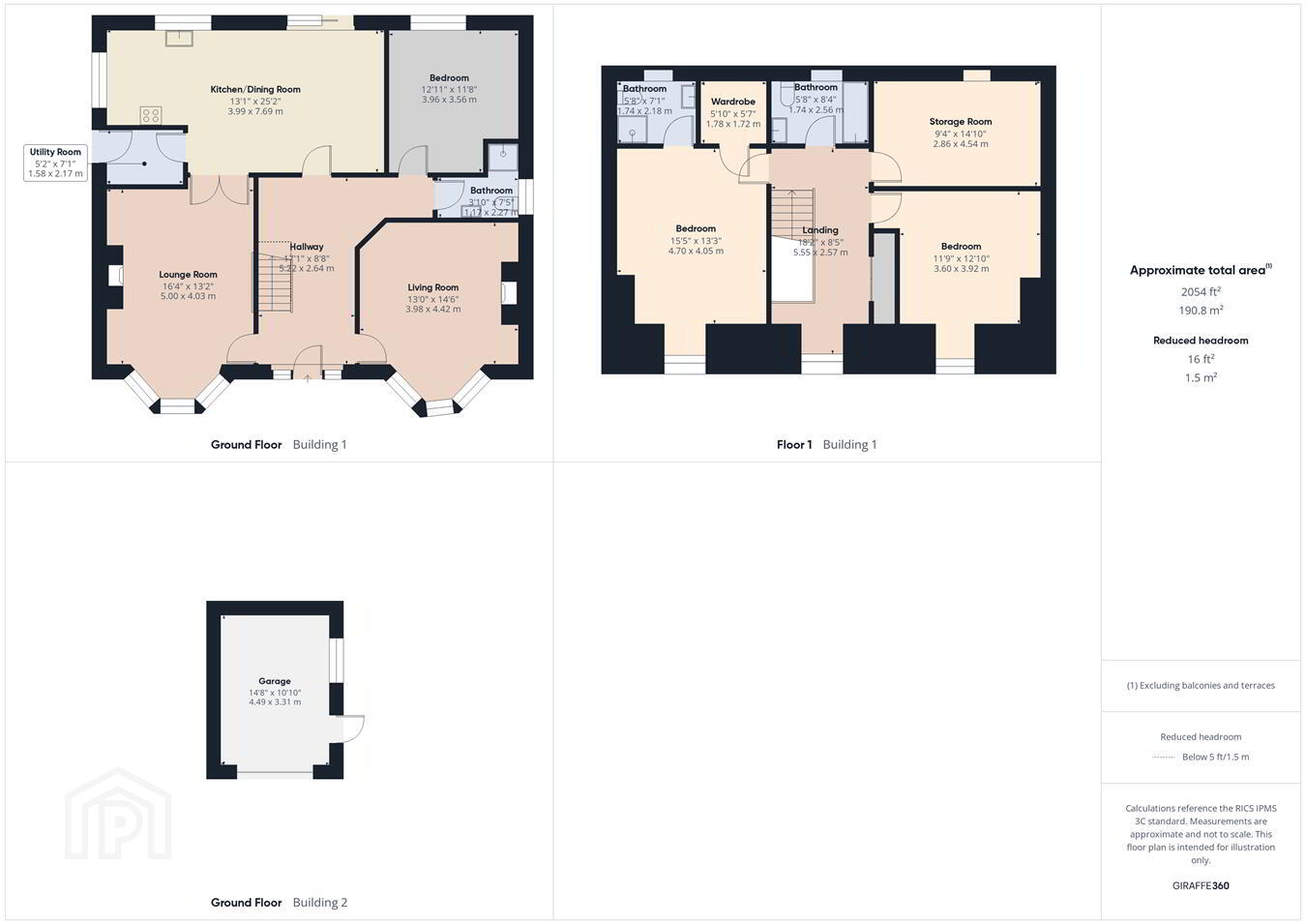For sale
Added 10 hours ago
8 Fieldstone, Tramore, X91P2Y3
Price €495,000
Property Overview
Status
For Sale
Style
Detached House
Bedrooms
3
Bathrooms
3
Property Features
Tenure
Freehold
Property Financials
Price
€495,000
Stamp Duty
€4,950*²
Ground Floor:
Entrance Hall:
2.69m x 5.27m (8' 10" x 17' 3") and 1.17m x 4.81m. A bright and welcoming spacious entrance hall with solid timber staircase, polished wood flooring, and recessed lighting. The space is finished with neutral tones creating a warm and inviting first impression.
Lounge:
4.42m x 4.88m (14' 6" x 16' 0") A bright and comfortable reception room with feature bay window, timber flooring, and a wood-burning stove set in a stone fireplace, creating a warm and welcoming atmosphere.
Shower Room:
2.29m x 2.08m (7' 6" x 6' 10")
Bedroom 1:
3.97m x 3.57m (13' 0" x 11' 9") Bright, generously sized bedroom with a large window featuring timber floors.
Kitchen/Dining Room:
3.99m x 7.86m (13' 1" x 25' 9") A bright and spacious kitchen/dining area fitted with solid wood cabinetry, tiled splashbacks, and ample countertop space. The dining area features sliding doors opening directly to the rear garden and patio, creating a seamless indooroutdoor flow ideal for family living and entertaining.
Utility Room:
1.58m x 1.66m (5' 2" x 5' 5") A practical utility space with fitted storage, countertop, and sink area, plumbed for washing machine and dryer, with direct access to the rear garden.
Sitting Room:
4.02m x 5.90m (13' 2" x 19' 4") A cosy and inviting reception space featuring a solid fuel stove with slate surround and timber mantle, polished wooden floors, and a comfortable layout ideal for family living and relaxation.
First Floor:
Landing:
4.73m x 2.57m (15' 6" x 8' 5") A bright and spacious landing area with timber flooring, dormer window, and fitted storage, providing access to all bedrooms and bathroom.
Bedroom 2:
5.48m x 4.03m (18' 0" x 13' 3") A generously sized double bedroom with timber flooring, feature accent wall, and dormer window providing natural light. Complete with en suite bathroom for added convenience.
En suite:
1.73m x 2.16m (5' 8" x 7' 1") A fully tiled en suite with shower, WC and wash-hand basin, complemented by a Velux window for natural light and ventilation.
Walk-in wardrobe:
1.72m x 1.72m (5' 8" x 5' 8")
Bathroom:
2.56m x 1.72m (8' 5" x 5' 8") A fully tiled family bathroom with classic suite, including bath, WC and wash-hand basin, finished with contrasting wall tiles.
Storage/Office Room:
2.86m x 4.55m (9' 5" x 14' 11") A bright versatile room with timber flooring and velux window, offering a comfortable space.
Bedroom 3:
3.61m x 4.55m (11' 10" x 14' 11") A bright double bedroom with timber flooring, dormer window, and ample space for fitted or free-standing furniture.
Detached Garage:
3.22m x 4.48m (10' 7" x 14' 8") Block built spacious detached garage offers superb storage or workshop space.
Outside and Services:
Features:
Excellent detached home located in a small quiet cul-de-sac.
Block-built spacious detached garage.
Ample off-street parking.
Superb rear garden with deck, pergola and built-in seating.
Double glazed windows.
Oil fired central heating.
Located minutes from Tramore's vibrant town centre, shops, schools, creches, bus routes, and sports facilities.
The stunning Tramore beach and promenade are within easy reach.
Entrance Hall:
2.69m x 5.27m (8' 10" x 17' 3") and 1.17m x 4.81m. A bright and welcoming spacious entrance hall with solid timber staircase, polished wood flooring, and recessed lighting. The space is finished with neutral tones creating a warm and inviting first impression.
Lounge:
4.42m x 4.88m (14' 6" x 16' 0") A bright and comfortable reception room with feature bay window, timber flooring, and a wood-burning stove set in a stone fireplace, creating a warm and welcoming atmosphere.
Shower Room:
2.29m x 2.08m (7' 6" x 6' 10")
Bedroom 1:
3.97m x 3.57m (13' 0" x 11' 9") Bright, generously sized bedroom with a large window featuring timber floors.
Kitchen/Dining Room:
3.99m x 7.86m (13' 1" x 25' 9") A bright and spacious kitchen/dining area fitted with solid wood cabinetry, tiled splashbacks, and ample countertop space. The dining area features sliding doors opening directly to the rear garden and patio, creating a seamless indooroutdoor flow ideal for family living and entertaining.
Utility Room:
1.58m x 1.66m (5' 2" x 5' 5") A practical utility space with fitted storage, countertop, and sink area, plumbed for washing machine and dryer, with direct access to the rear garden.
Sitting Room:
4.02m x 5.90m (13' 2" x 19' 4") A cosy and inviting reception space featuring a solid fuel stove with slate surround and timber mantle, polished wooden floors, and a comfortable layout ideal for family living and relaxation.
First Floor:
Landing:
4.73m x 2.57m (15' 6" x 8' 5") A bright and spacious landing area with timber flooring, dormer window, and fitted storage, providing access to all bedrooms and bathroom.
Bedroom 2:
5.48m x 4.03m (18' 0" x 13' 3") A generously sized double bedroom with timber flooring, feature accent wall, and dormer window providing natural light. Complete with en suite bathroom for added convenience.
En suite:
1.73m x 2.16m (5' 8" x 7' 1") A fully tiled en suite with shower, WC and wash-hand basin, complemented by a Velux window for natural light and ventilation.
Walk-in wardrobe:
1.72m x 1.72m (5' 8" x 5' 8")
Bathroom:
2.56m x 1.72m (8' 5" x 5' 8") A fully tiled family bathroom with classic suite, including bath, WC and wash-hand basin, finished with contrasting wall tiles.
Storage/Office Room:
2.86m x 4.55m (9' 5" x 14' 11") A bright versatile room with timber flooring and velux window, offering a comfortable space.
Bedroom 3:
3.61m x 4.55m (11' 10" x 14' 11") A bright double bedroom with timber flooring, dormer window, and ample space for fitted or free-standing furniture.
Detached Garage:
3.22m x 4.48m (10' 7" x 14' 8") Block built spacious detached garage offers superb storage or workshop space.
Outside and Services:
Features:
Excellent detached home located in a small quiet cul-de-sac.
Block-built spacious detached garage.
Ample off-street parking.
Superb rear garden with deck, pergola and built-in seating.
Double glazed windows.
Oil fired central heating.
Located minutes from Tramore's vibrant town centre, shops, schools, creches, bus routes, and sports facilities.
The stunning Tramore beach and promenade are within easy reach.
Travel Time From This Property

Important PlacesAdd your own important places to see how far they are from this property.
Agent Accreditations

